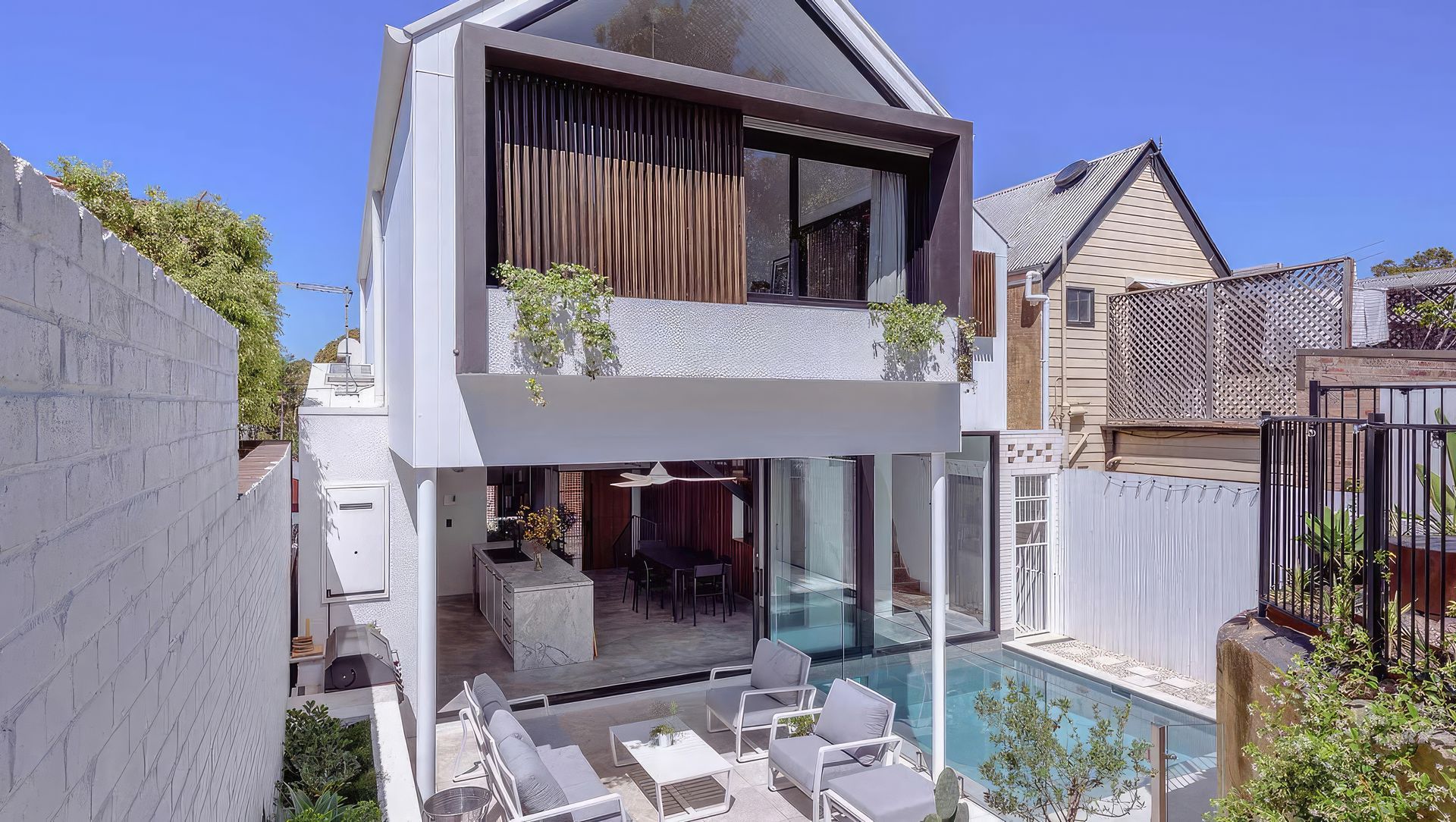Twin Peaks.
ArchiPro Project Summary - A contemporary architectural residence in Rozelle, Sydney, featuring 4 bedrooms, 3.5 bathrooms, a pool, and terrace, designed to maximize land use and privacy for a family of five, with high-quality finishes and expert collaboration with Spec Design Studio.
- Title:
- Twin Peaks
- Builder:
- MattBuild Group
- Category:
- Residential/
- Renovations and Extensions
- Photographers:
- Matt Build Group
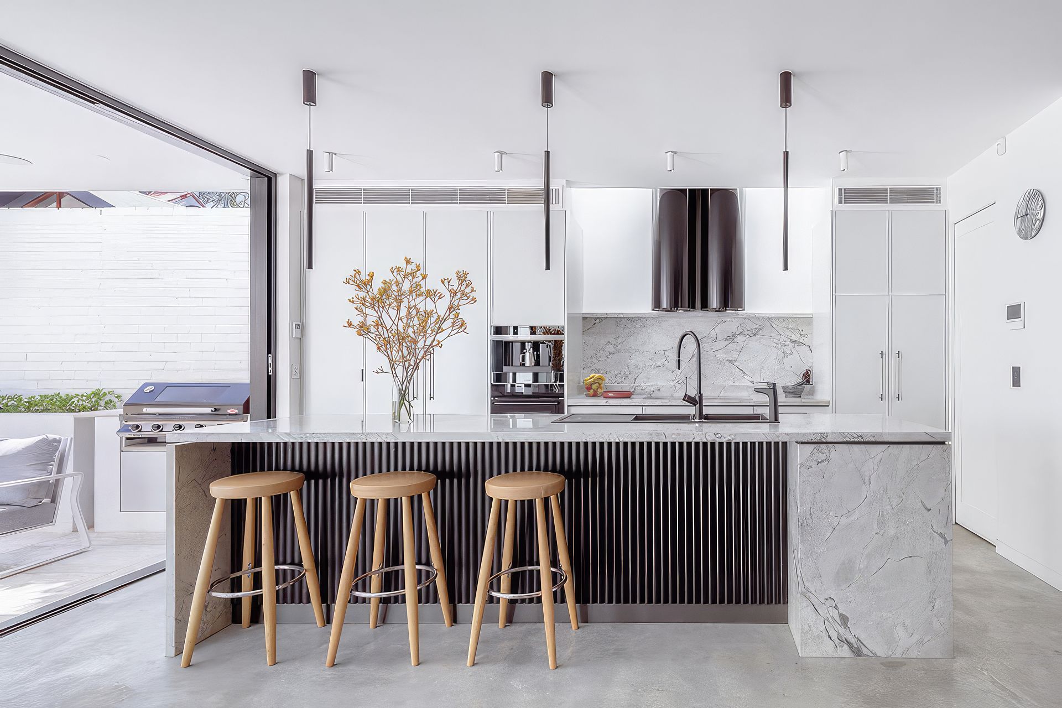
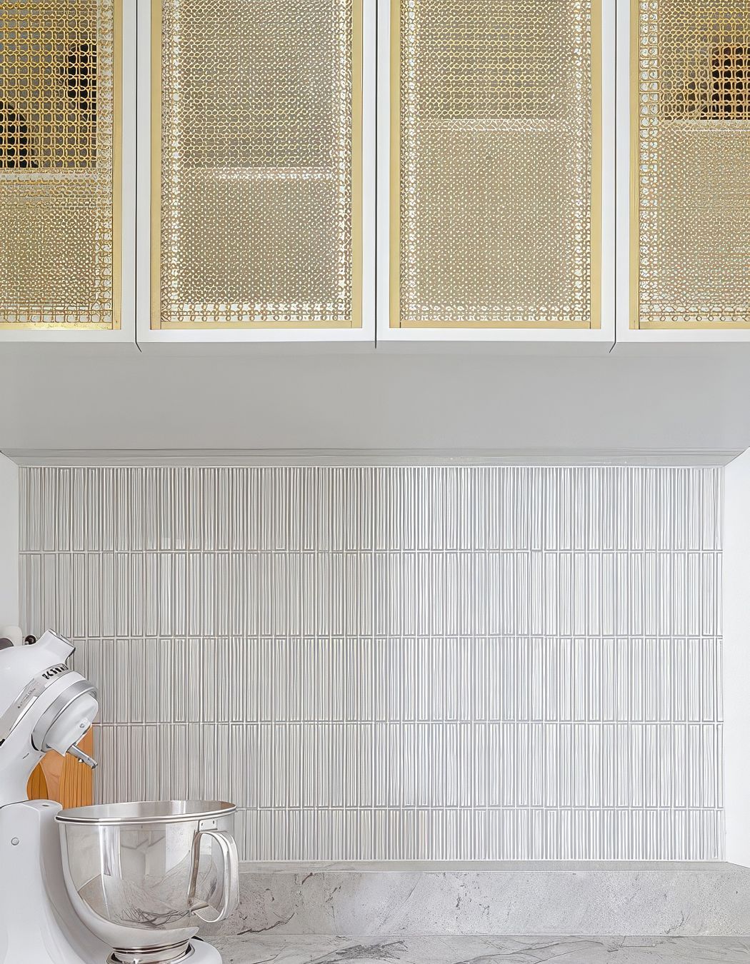
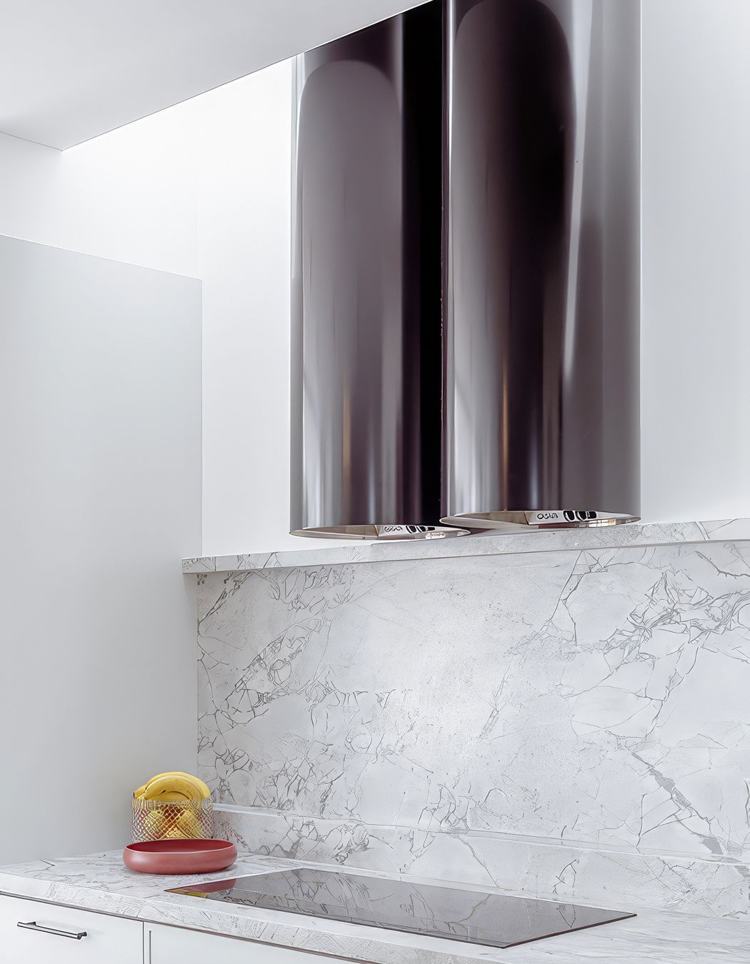
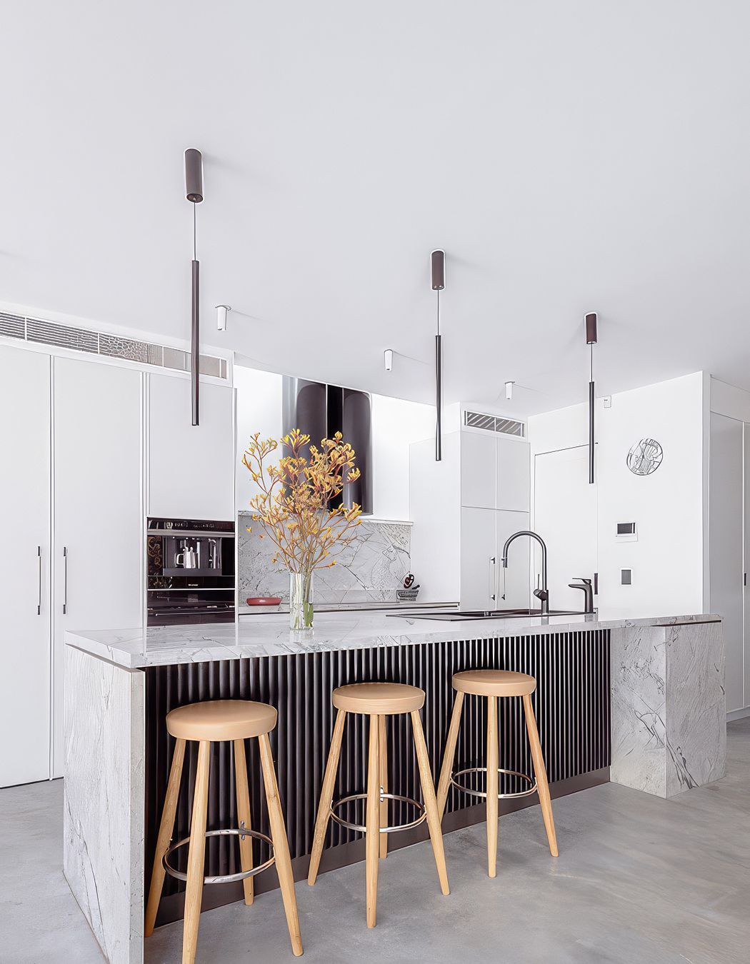
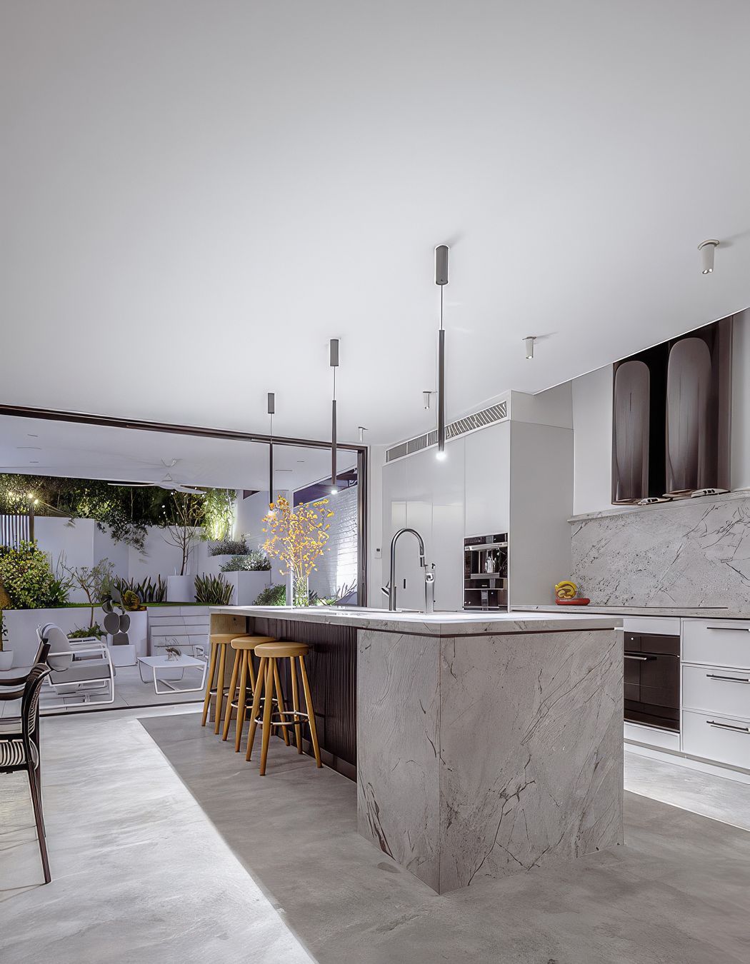
It's All In The Detail
- A holistic approach to design, utilising a wide range of building materials
- A completely unique approach to every bathroom, using contrasting materiality to create a different vibe in each space
- The Hardwood timber stair design creating a magical floating effect highlighted with a Gunmetal steel spine stringer and black steel balustrading
- The use of spotted Gum timber at the entrance area that aligns on the external porch ceiling and flows seamlessly through to the internal foyer, gives off a calming feeling on arrival
- Burnished concrete slab on the living area level that meets the pool level for a beautiful view of the outdoor living area
- Speckle render used to create visual interest as the sun moves over it throughout the day
- Skylights either side of the kitchen allowing the stove and bench areas beneath to be bathed in natural light
- Crazy pave driveway, concrete stairs and Black steel blade front fence all giving the front of the home a first class look
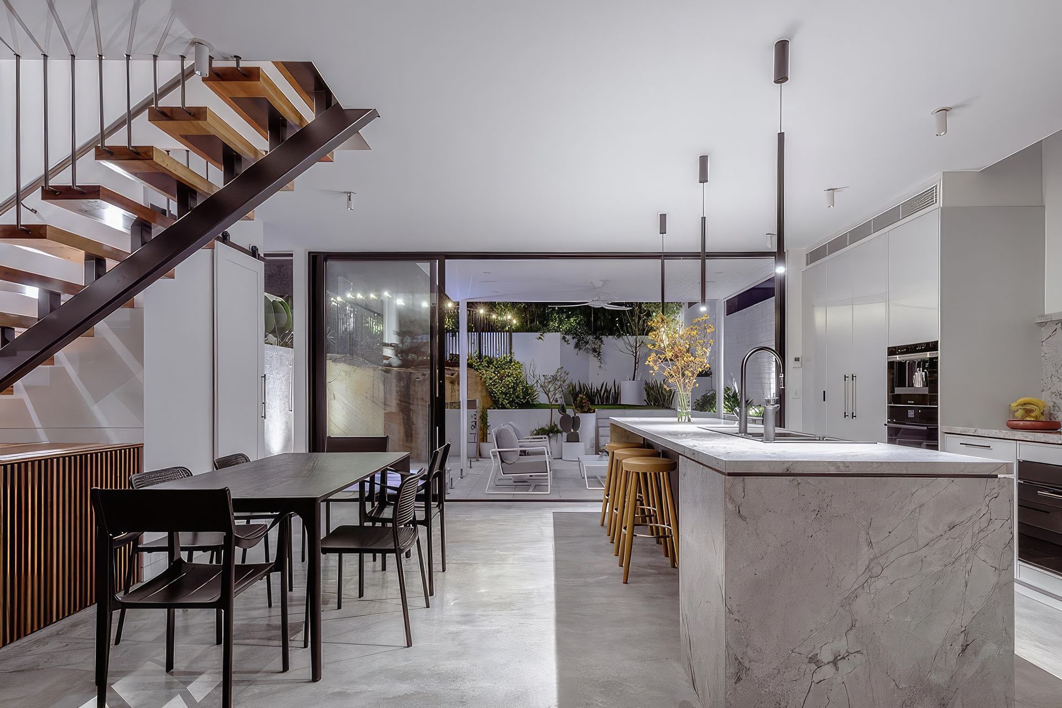
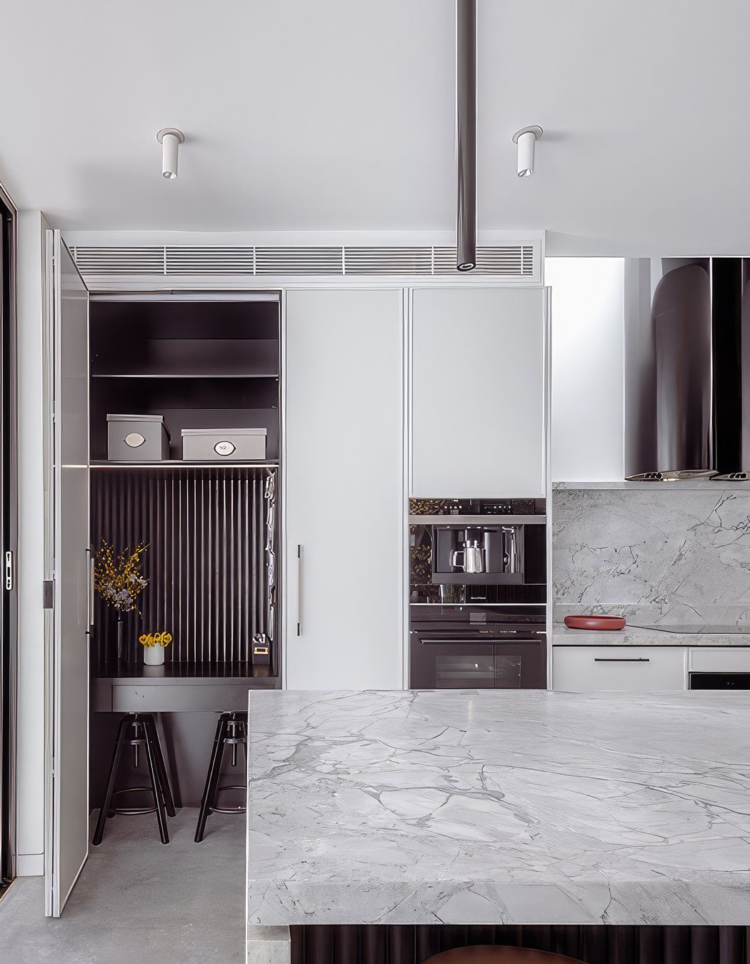
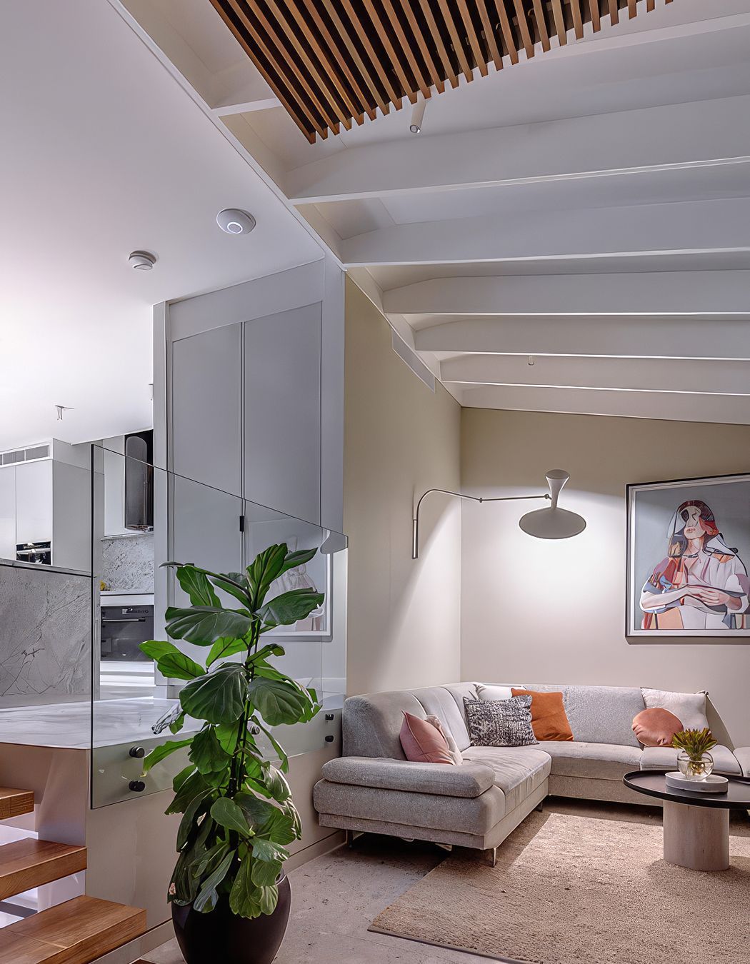
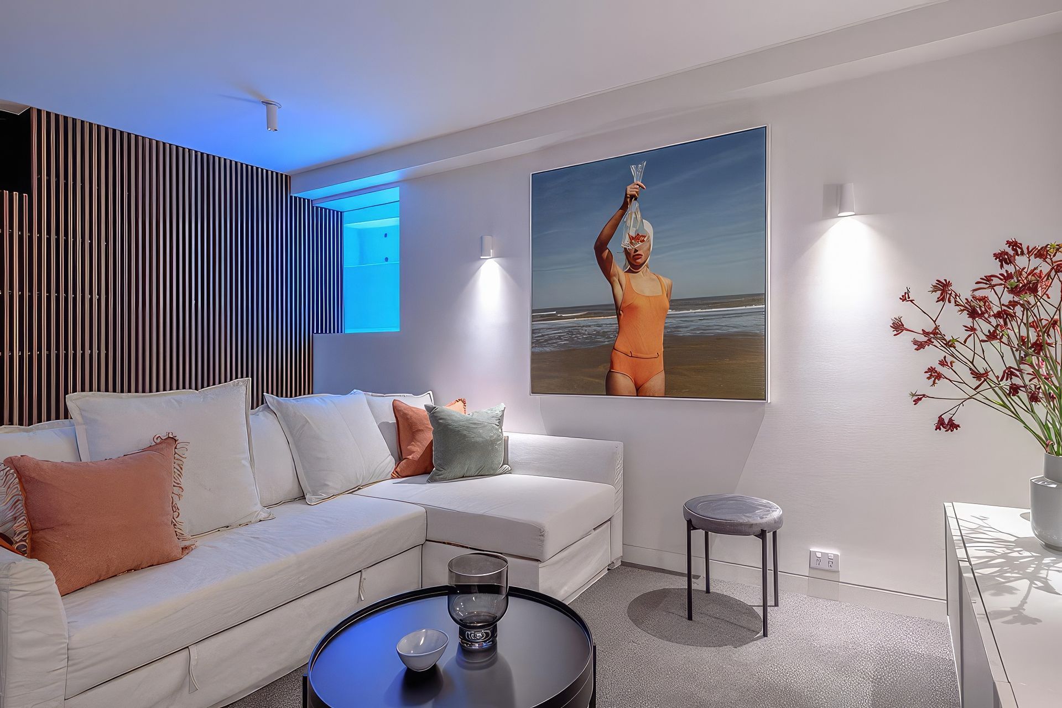
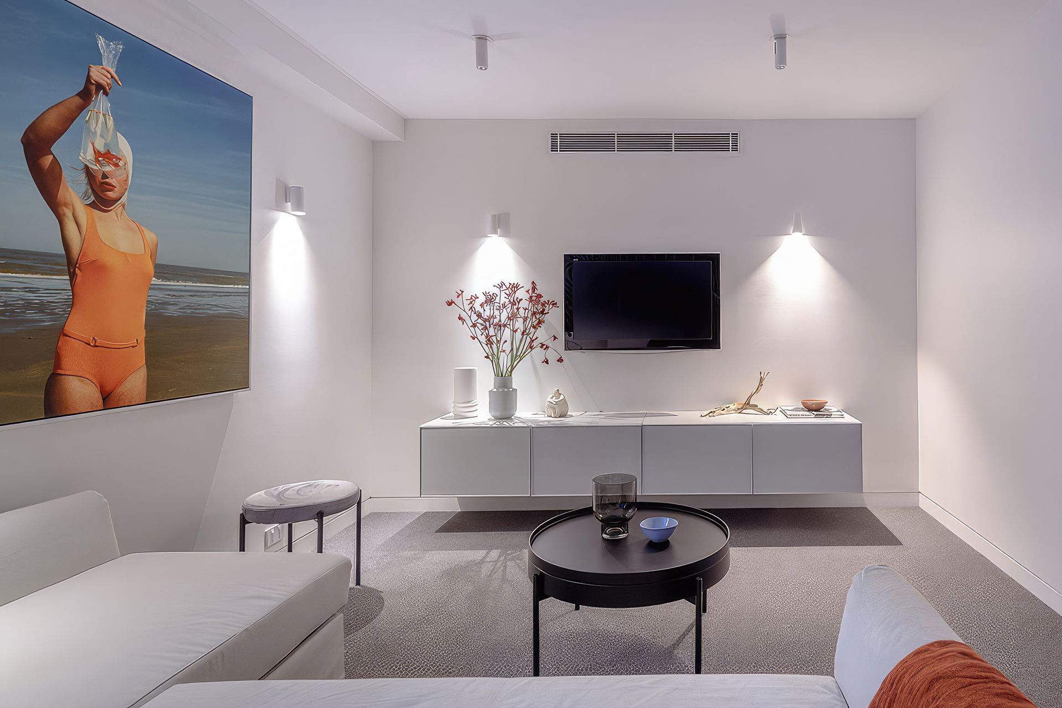
Key Features
- Exposed heritage Sydney sandstone boulder in the backyard providing a great backdrop for the pool and external shower area
- The spacious kitchen area with a generous walk-in pantry
- Large alfresco area next to the tiled pool with a window that looks through to a Cinema / lounge room below
- A cleverly incorporated home office that is central to the home
- A large master bedroom with an abundance of daylight, a substantial walk-in wardrobe and chic ensuite
- 3.5 Bathrooms spread out throughout the home
- 2 x Off street parking spaces
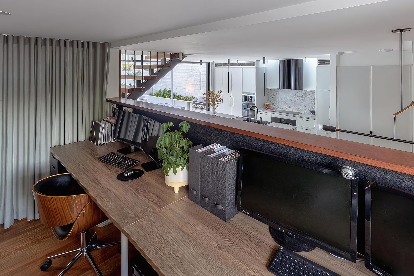
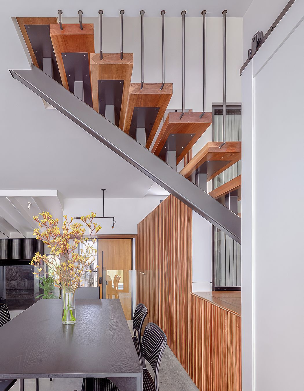
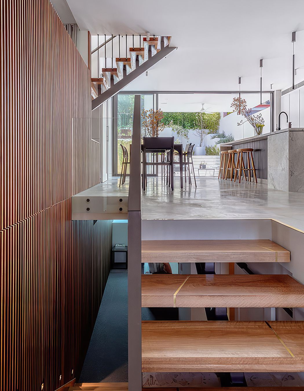
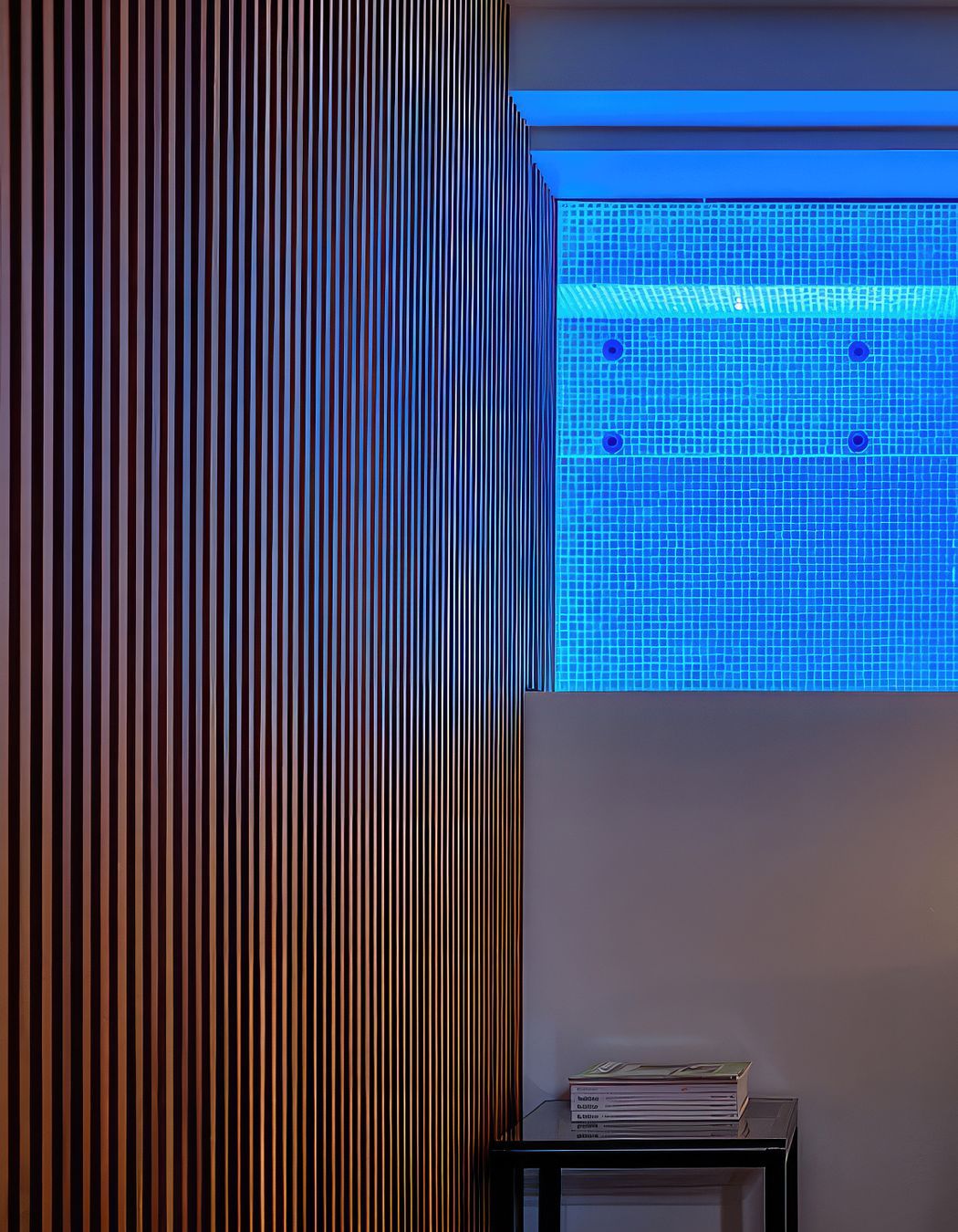
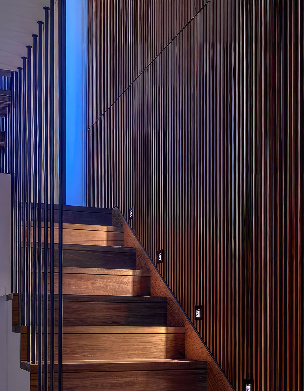
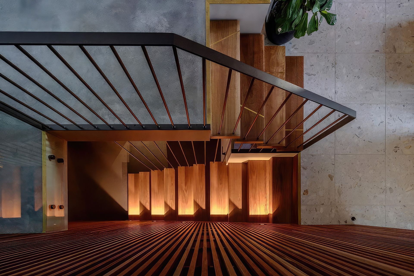
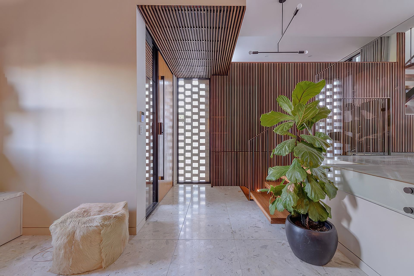
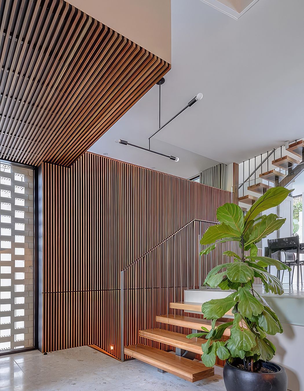
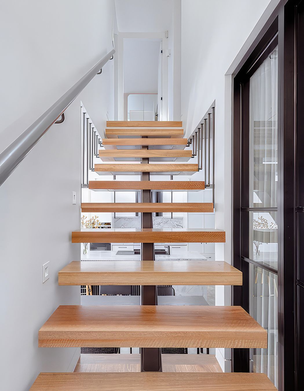
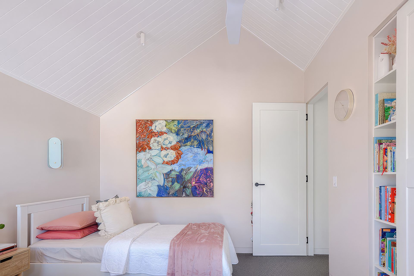
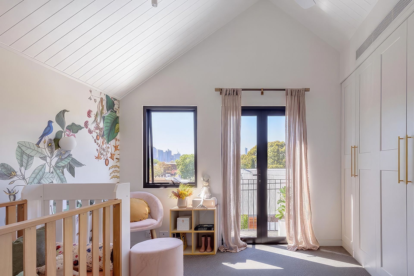
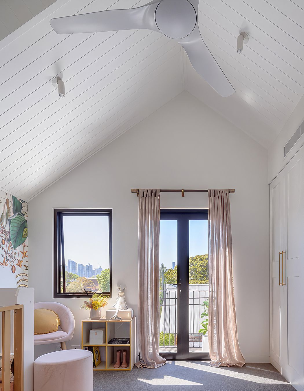
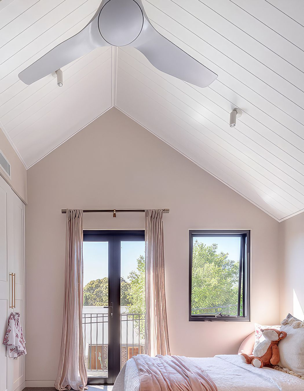
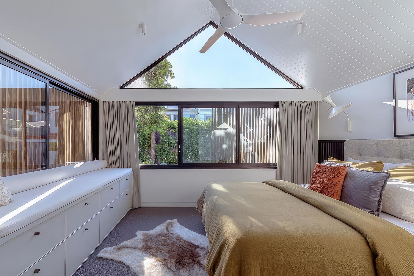
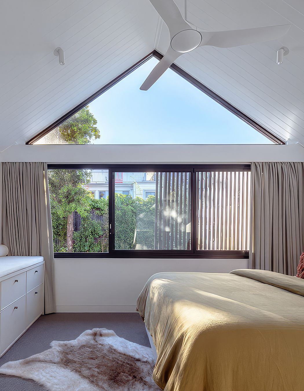
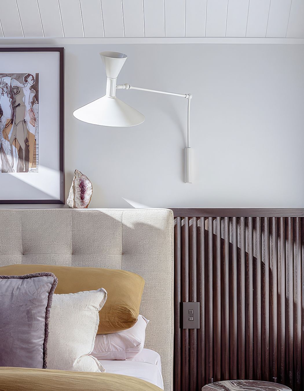
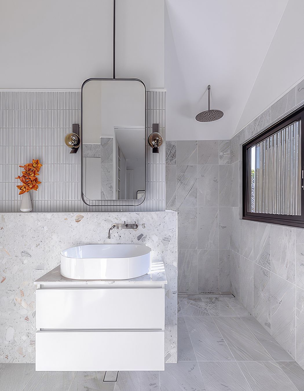
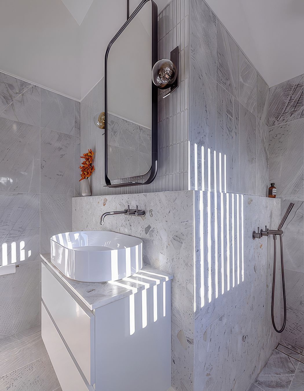
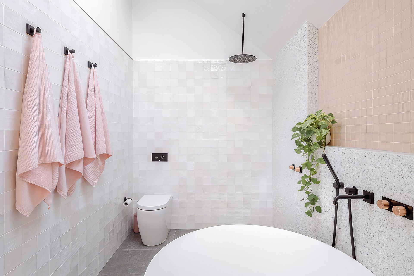
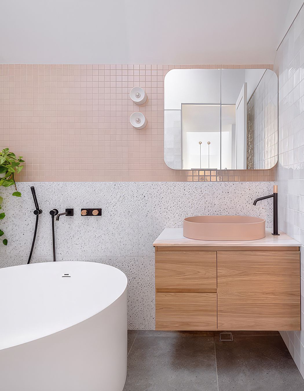
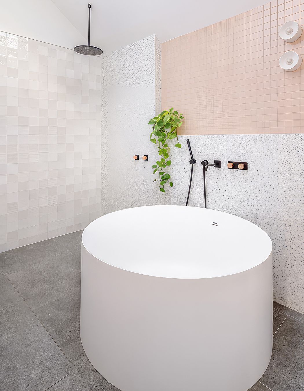
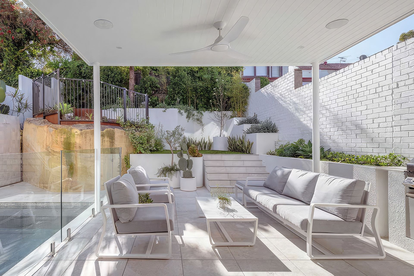
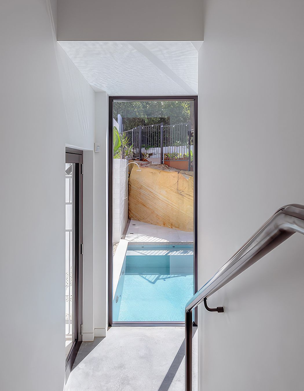
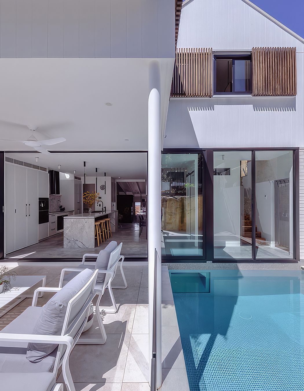
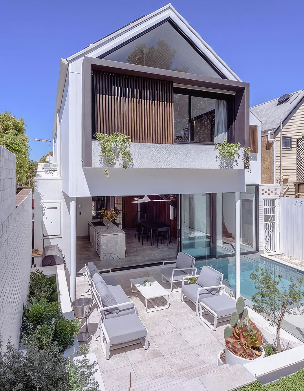
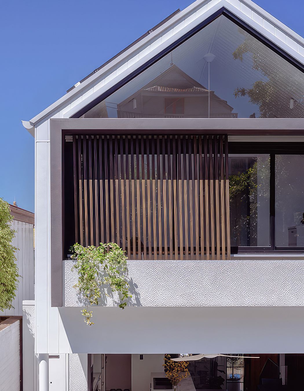
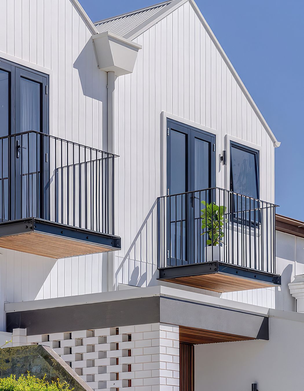
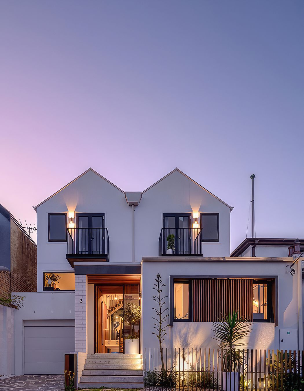
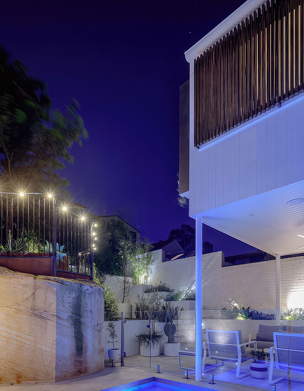
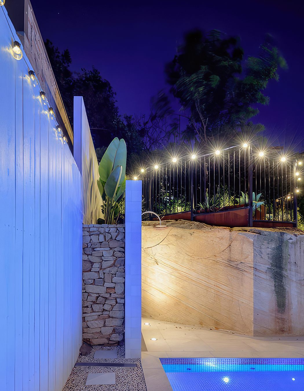
WHAT THE CLIENT SAID
The MATTBUILD team lived up to everything we expected from them for the build of our new home. We could not have picked a better builder. From demolition and excavation through to the finished result, the quality was outstanding. They had complete respect for our design intentions and did their very best to always honour our choices. Throughout the 9 months, the entire MATTBUILD team were always so polite and well-mannered. They ensured our neighbours were treated well and that their space was respected- the feedback on this has been a testament to the MATTBUILD team, and definitely made us feel more comfortable and welcome, moving into a new neighbourhood. The team kept a clean site and had a high level of care for all of our items being installed, ensuring everything was protected throughout the build, which always made us feel good during our site visits. On top of this, we loved that the MATTBUILD team are just really beautiful people- free of any arrogance or condescension. Never once did we feel intimidated with our decisions. Their advice was always factual, but opinion was there when we required it. We loved the whole experience and now consider them our friends. If we get the chance to build again, we will be going straight to MATTBUILD!
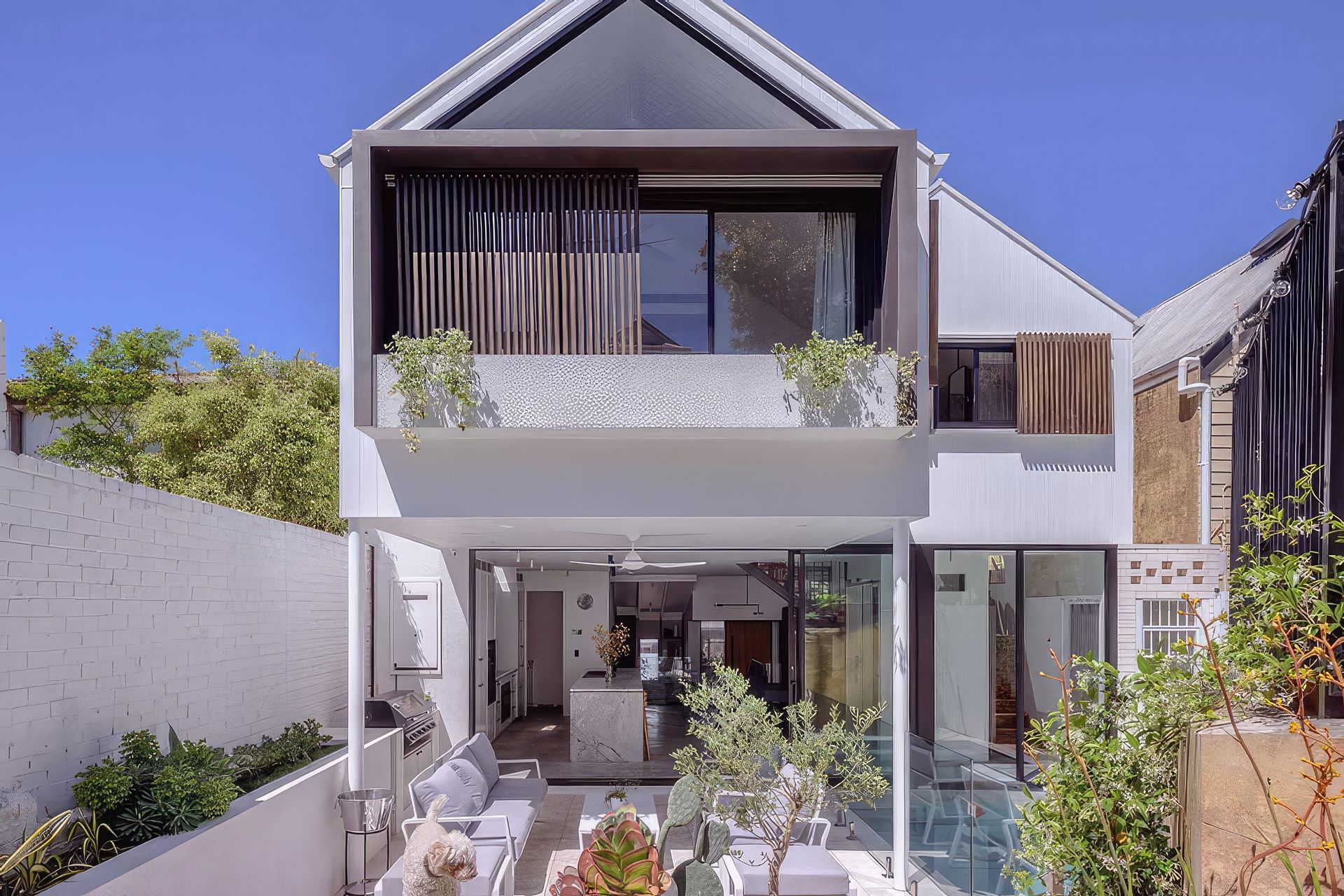

Founded
Projects Listed
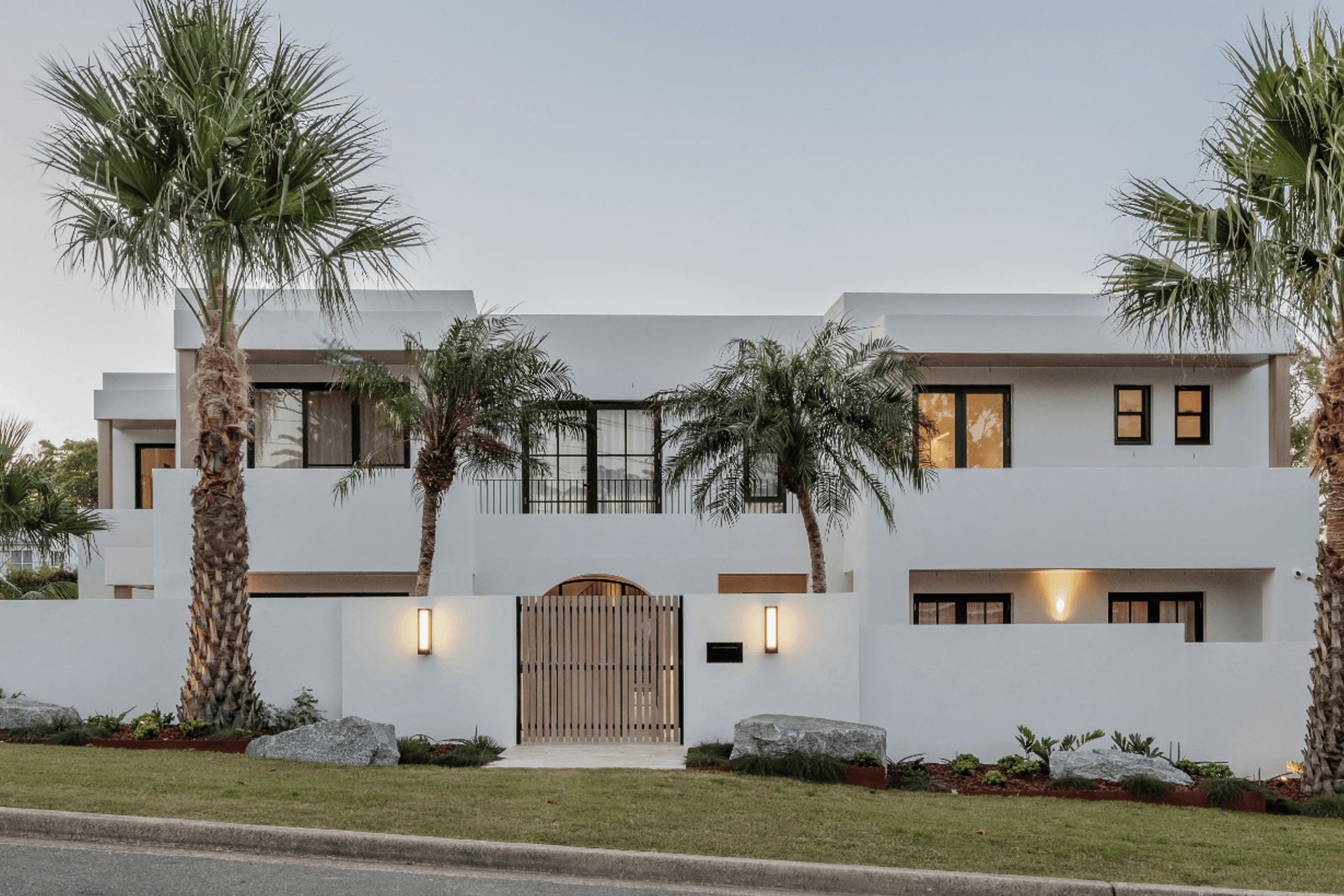
MattBuild Group.
Other People also viewed
Why ArchiPro?
No more endless searching -
Everything you need, all in one place.Real projects, real experts -
Work with vetted architects, designers, and suppliers.Designed for New Zealand -
Projects, products, and professionals that meet local standards.From inspiration to reality -
Find your style and connect with the experts behind it.Start your Project
Start you project with a free account to unlock features designed to help you simplify your building project.
Learn MoreBecome a Pro
Showcase your business on ArchiPro and join industry leading brands showcasing their products and expertise.
Learn More