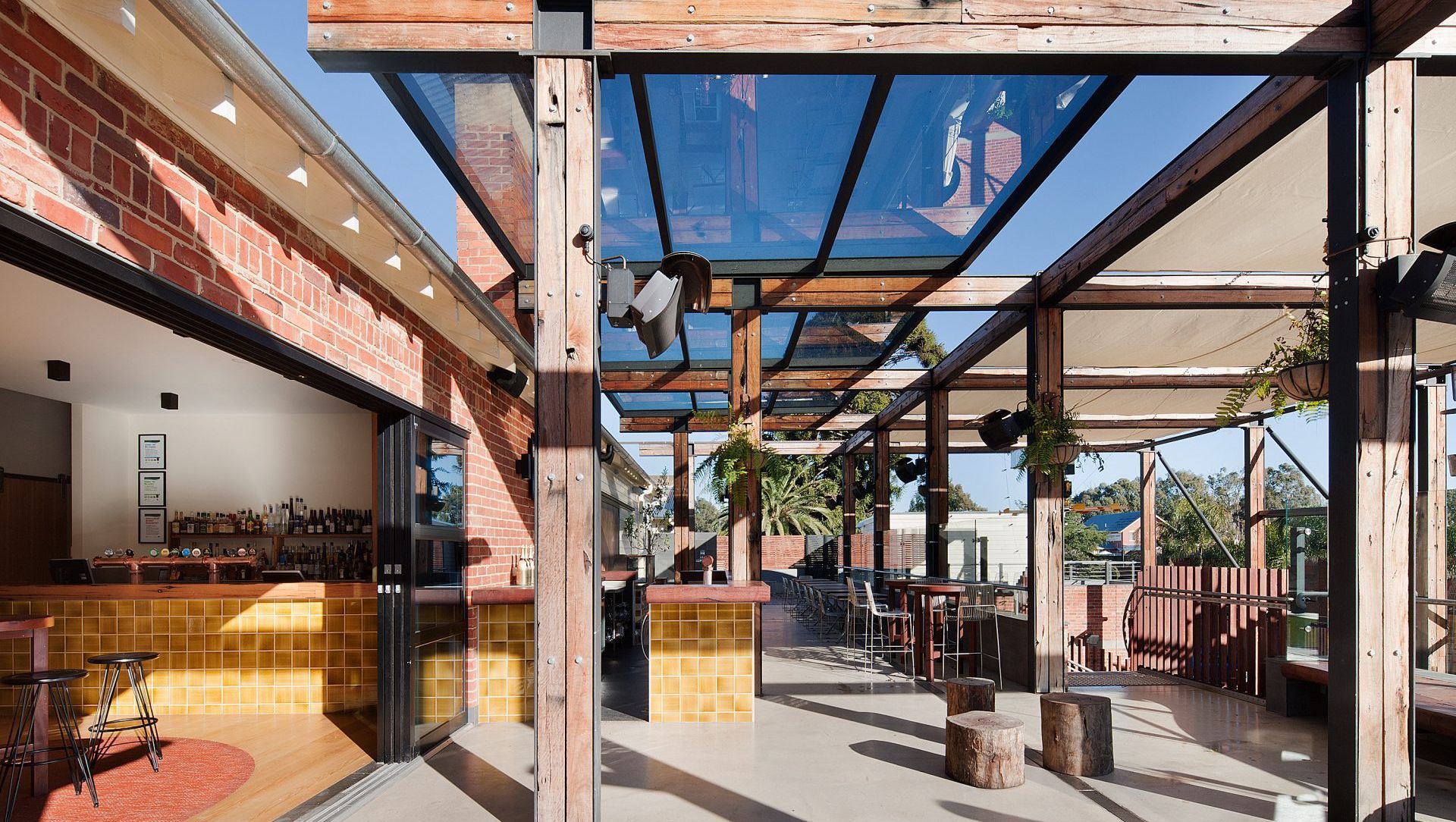American Hotel.
ArchiPro Project Summary - Contemporary country pub designed to foster connections, located in Echuca, Victoria, by Brandrick Architects and built by KGB Constructions, featuring photography by Shannon McGrath.
- Title:
- American Hotel
- Interior Designer:
- Beatrix Rowe
- Category:
- Commercial/
- Hospitality
- Building style:
- Contemporary
- Photographers:
- Shannon McGrath
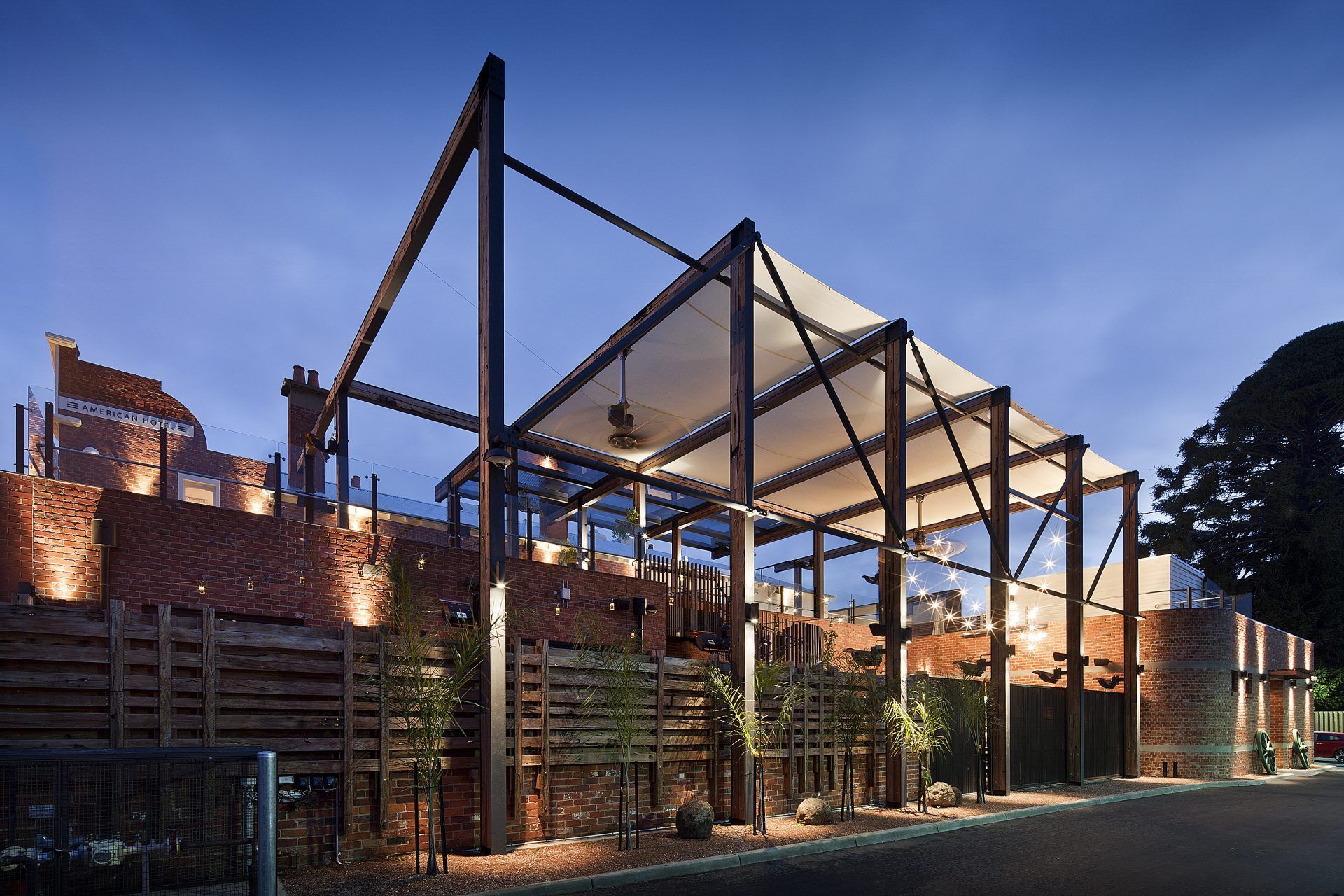

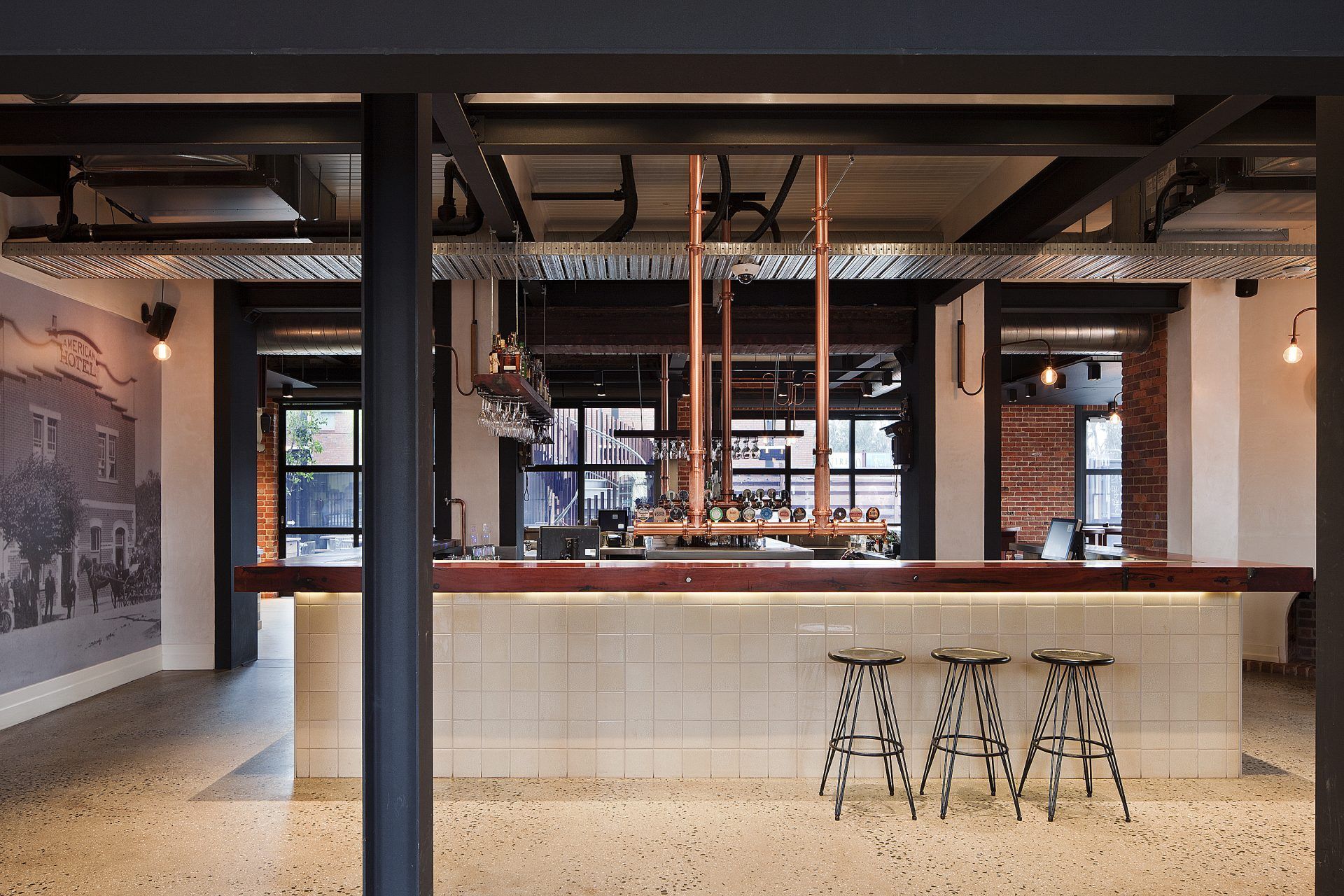
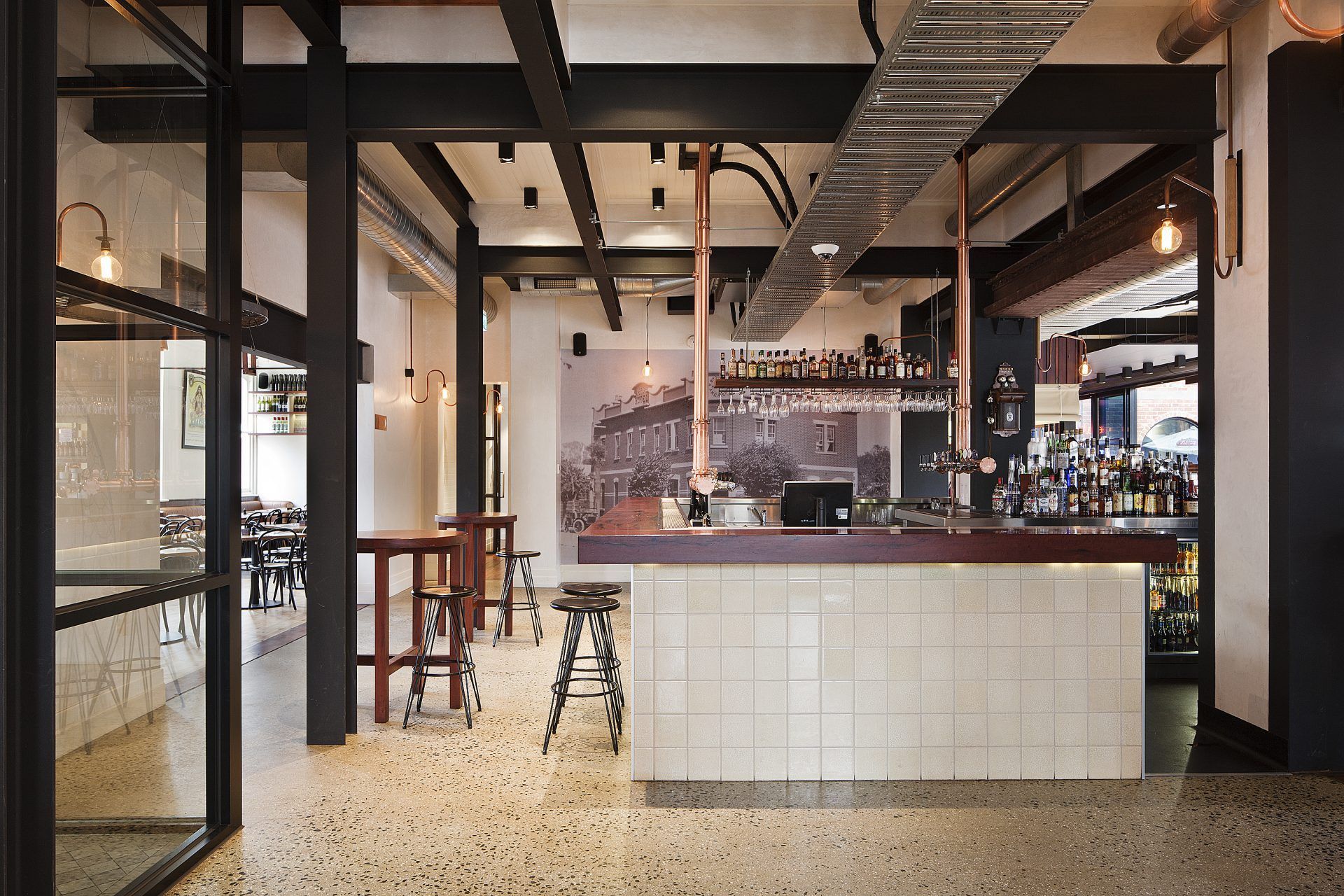
In collaboration with Brandrick Architects, BEATRIX ROWE was commissioned by the Oberin family to undertake a major refurbishment of an existing hotel in Echuca. The brief required contemporary design that sensitively protects and enhances the hotel’s 150-year history and place in the local township.
Behind the preserved façade, a new hotel complex works around an expansive main bar that serves as the heart of the venue. Extensive replanning of the building was required to also update the sports bar, dining room, meeting/function rooms, lounges and bathrooms. A feature staircase takes guests up to the rooftop where a new north-facing rooftop bar was added to introduce a sun-filled outdoor area into the complex, capitalising on Echuca’s mild winters and long summers.
The design, from furniture to architecture, aims to expose rather than conceal materials, fixtures, services and junctions, adding layers of theatre to the hotel.
Central to the new interior is the introduction of recycled timbers from the original National Heritage-listed Port of Echuca wharf. These character-filled timbers are used in the beams throughout the hotel, the furniture and benchtops. Custom-designed copper-tubed lighting and cracked glazed bar tiling add further layers of nostalgia to the hotel experience.
Shortlisted for Eat Drink Design Awards
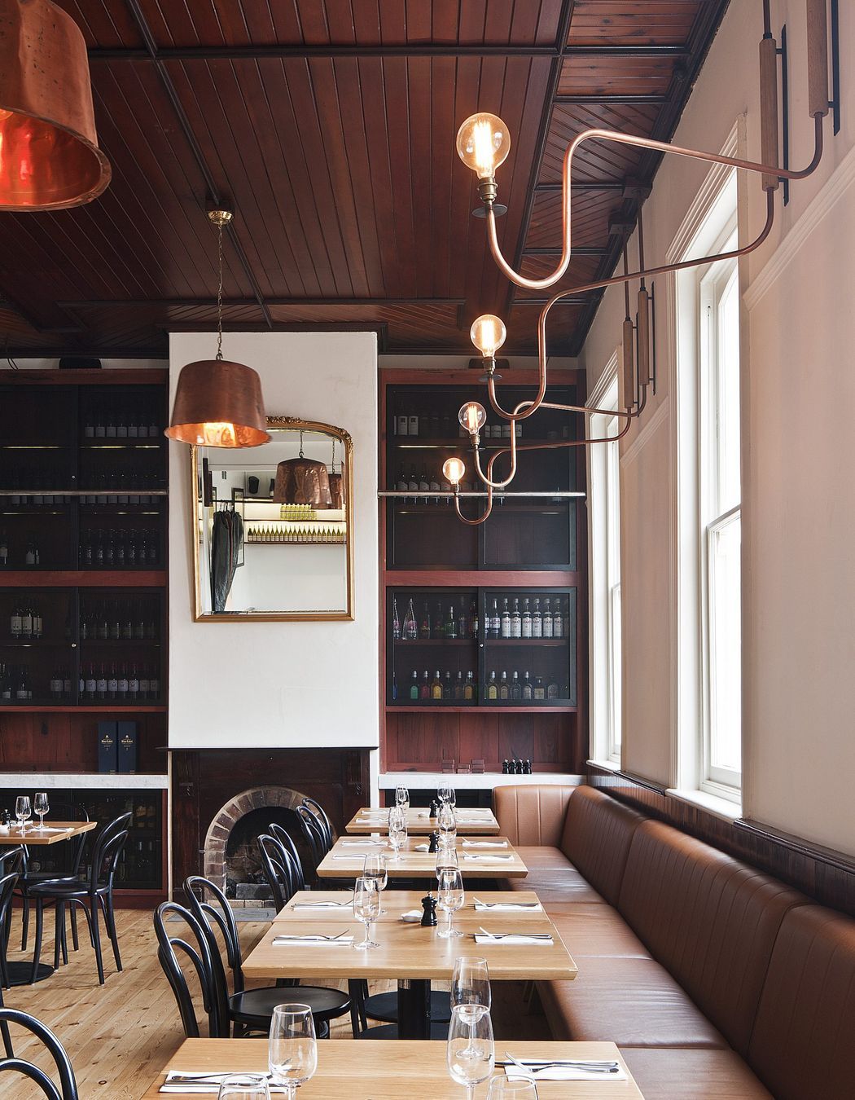
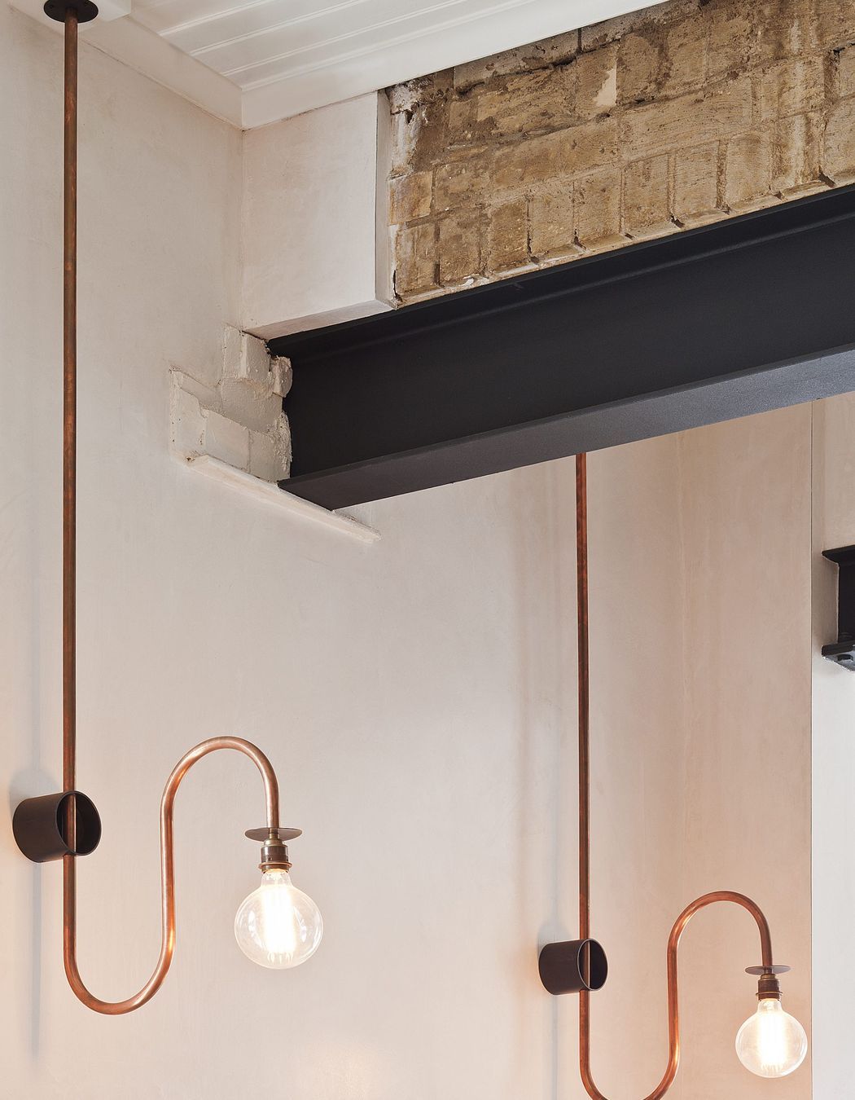
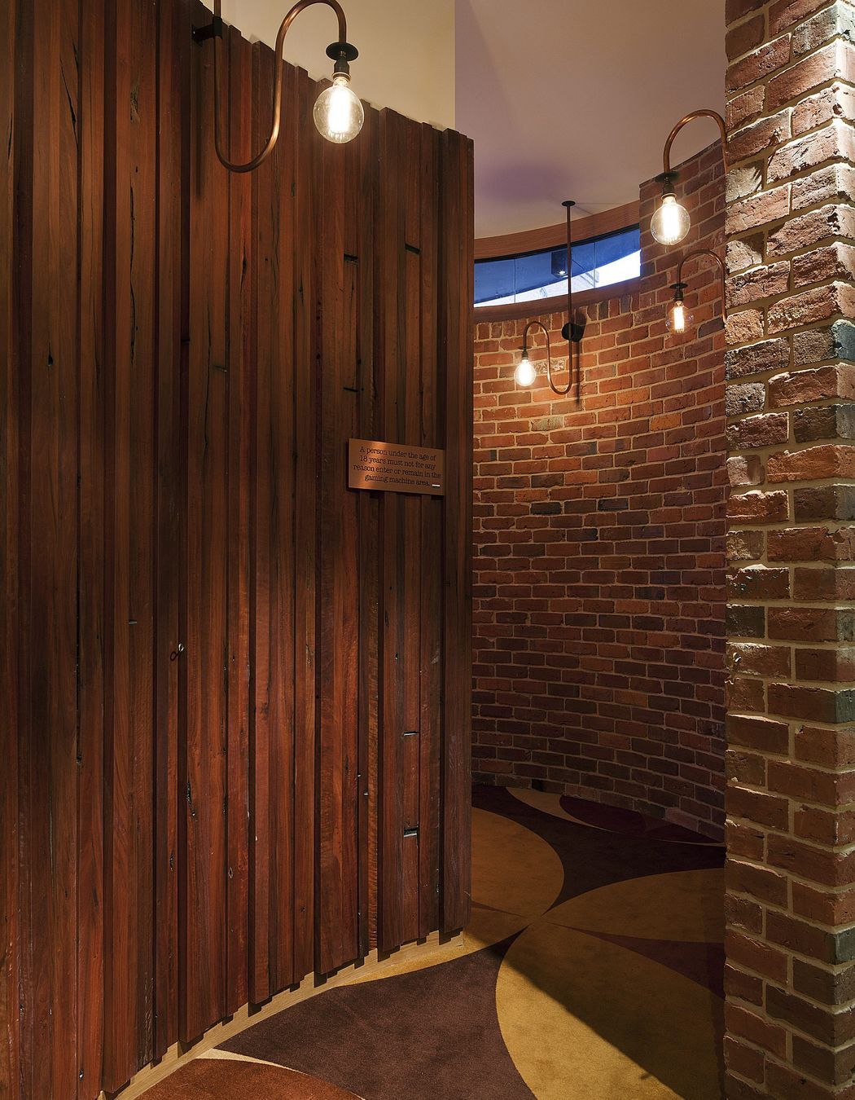
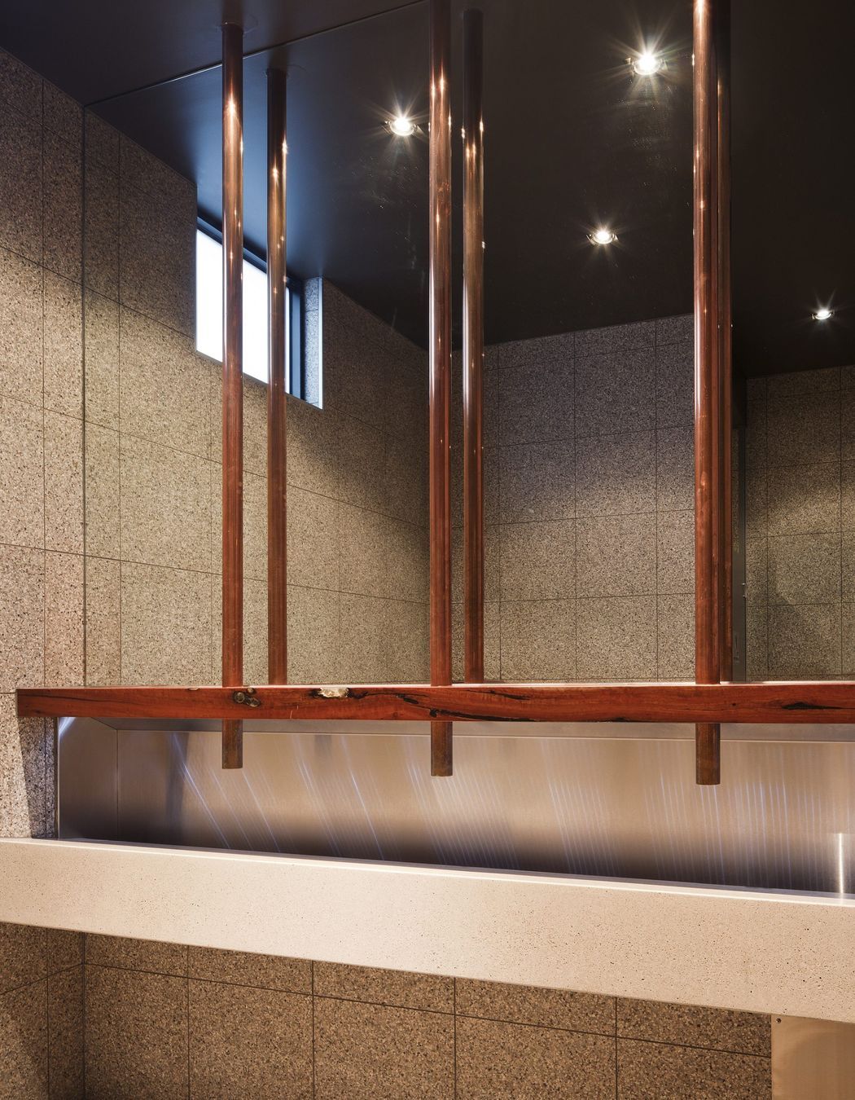

Year Joined
Projects Listed
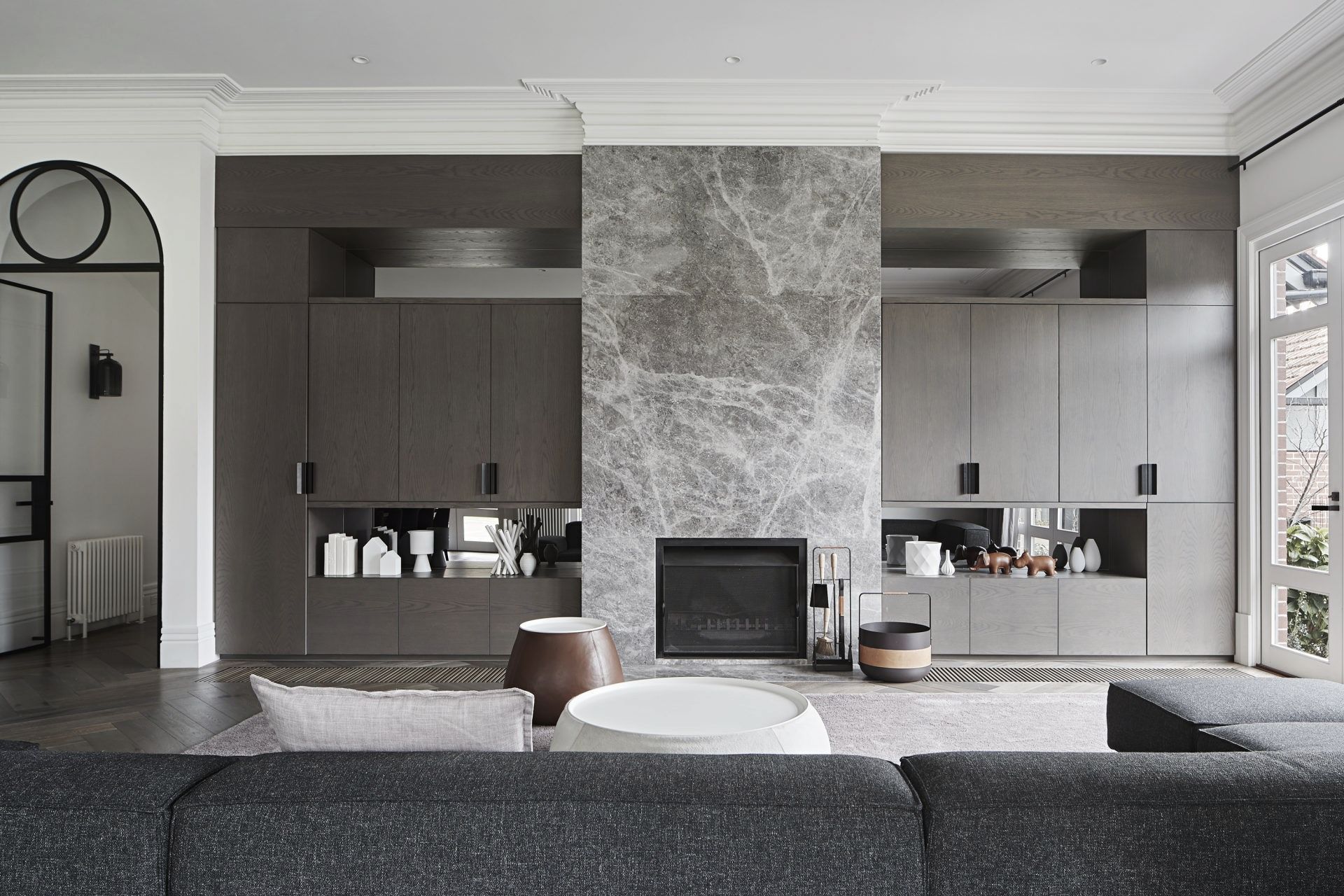
Beatrix Rowe.
Other People also viewed
Why ArchiPro?
No more endless searching -
Everything you need, all in one place.Real projects, real experts -
Work with vetted architects, designers, and suppliers.Designed for New Zealand -
Projects, products, and professionals that meet local standards.From inspiration to reality -
Find your style and connect with the experts behind it.Start your Project
Start you project with a free account to unlock features designed to help you simplify your building project.
Learn MoreBecome a Pro
Showcase your business on ArchiPro and join industry leading brands showcasing their products and expertise.
Learn More