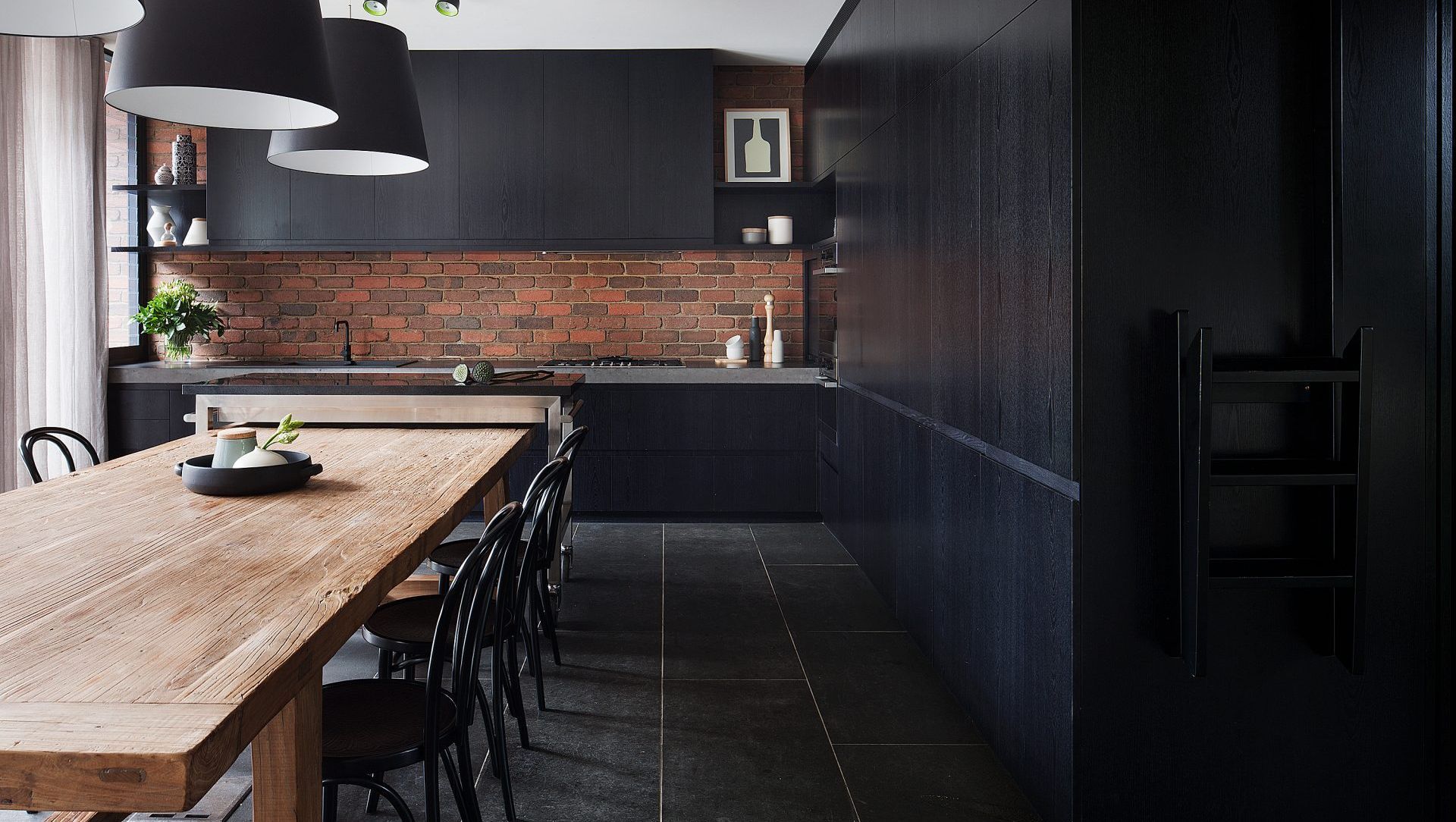Northcote 01.
ArchiPro Project Summary - A tailor-made inner city renovation in Northcote, Victoria, showcasing modern design elements, expertly crafted by MRU Construction, with landscape architecture by Eckersleys Garden Architecture and photography by Shannon McGrath.
- Title:
- Northcote 01
- Interior Designer:
- Beatrix Rowe
- Category:
- Residential/
- Interiors
- Building style:
- Modern
- Photographers:
- Shannon McGrath
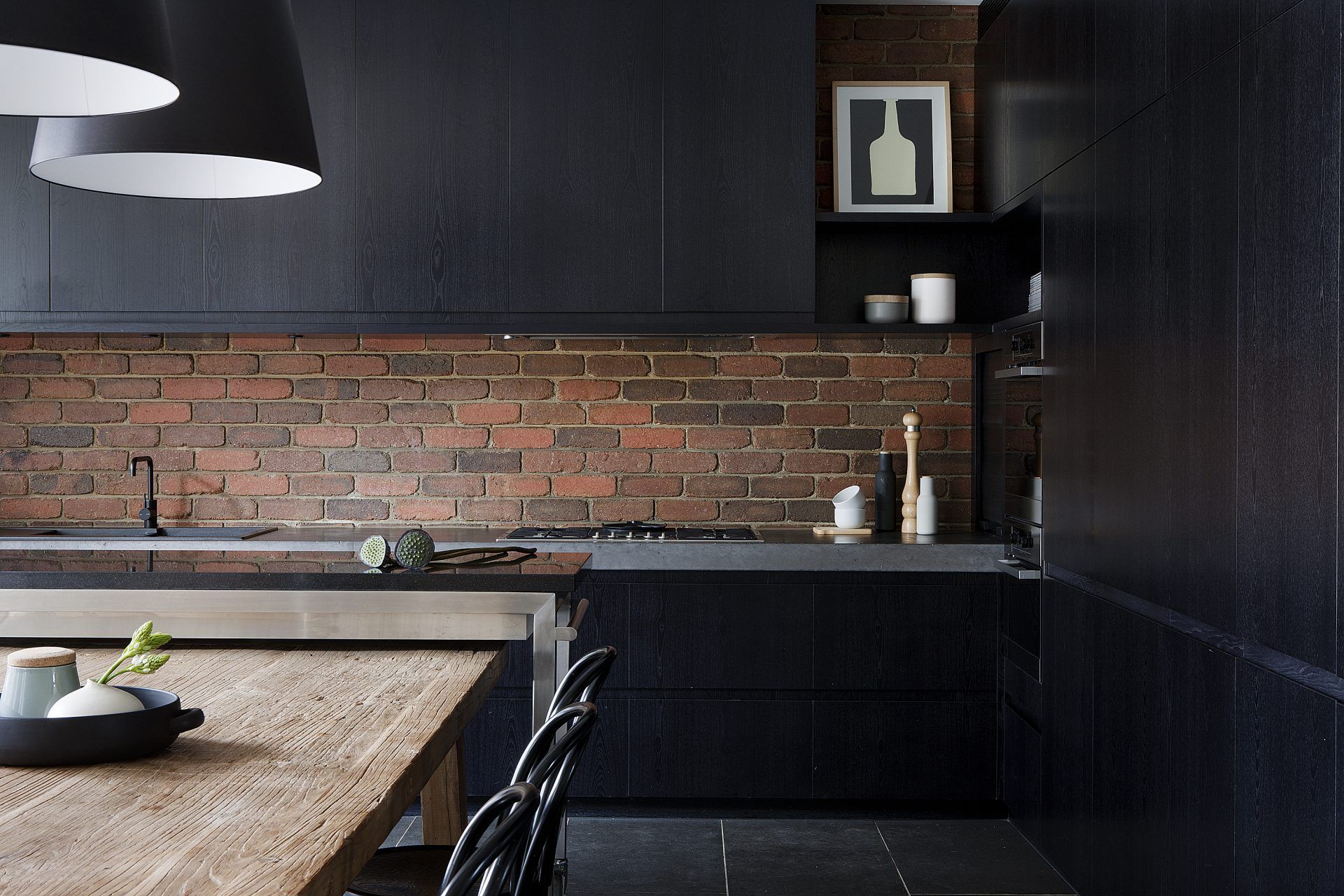
The brief for the Northcote interior allows for a creative family to live exactly the way they wish to. For this tribe, sacrificing laundry space to allow more room for the music decks was always going to be an easy decision.
Exposed brick and matt black elements work in partnership to transform a single-fronted terrace house into a sophisticated inner-city abode. The striking, dark palette offers a tranquil backdrop to the space, with ample light delivered through an internal sun-drenched courtyard that divides the period and newer sections of the house.
Set on a long, narrow site, the new floorplan works to harness the northern sun. Large feature windows and doors throughout are designed for optimum cross ventilation.
Rather than follow the conventional open plan living model, the family chose to live in more separate living spaces around the central courtyard, visually connected yet separate. The kitchen includes a black granite and stainless steel trolley and a Chinese elm table which serves as a communal point. Floor to ceiling doors open out 0nto the courtyard, amplifying the sense of space.
A lime-coloured floating staircase is unapologetically modern, a perfect shock of difference amidst the dark cabinetry. Close by, the custom-designed music cabinet is ready for its next set.
Shortlisted for Houses Awards
Shortlisted for Australian Interior Design Awards
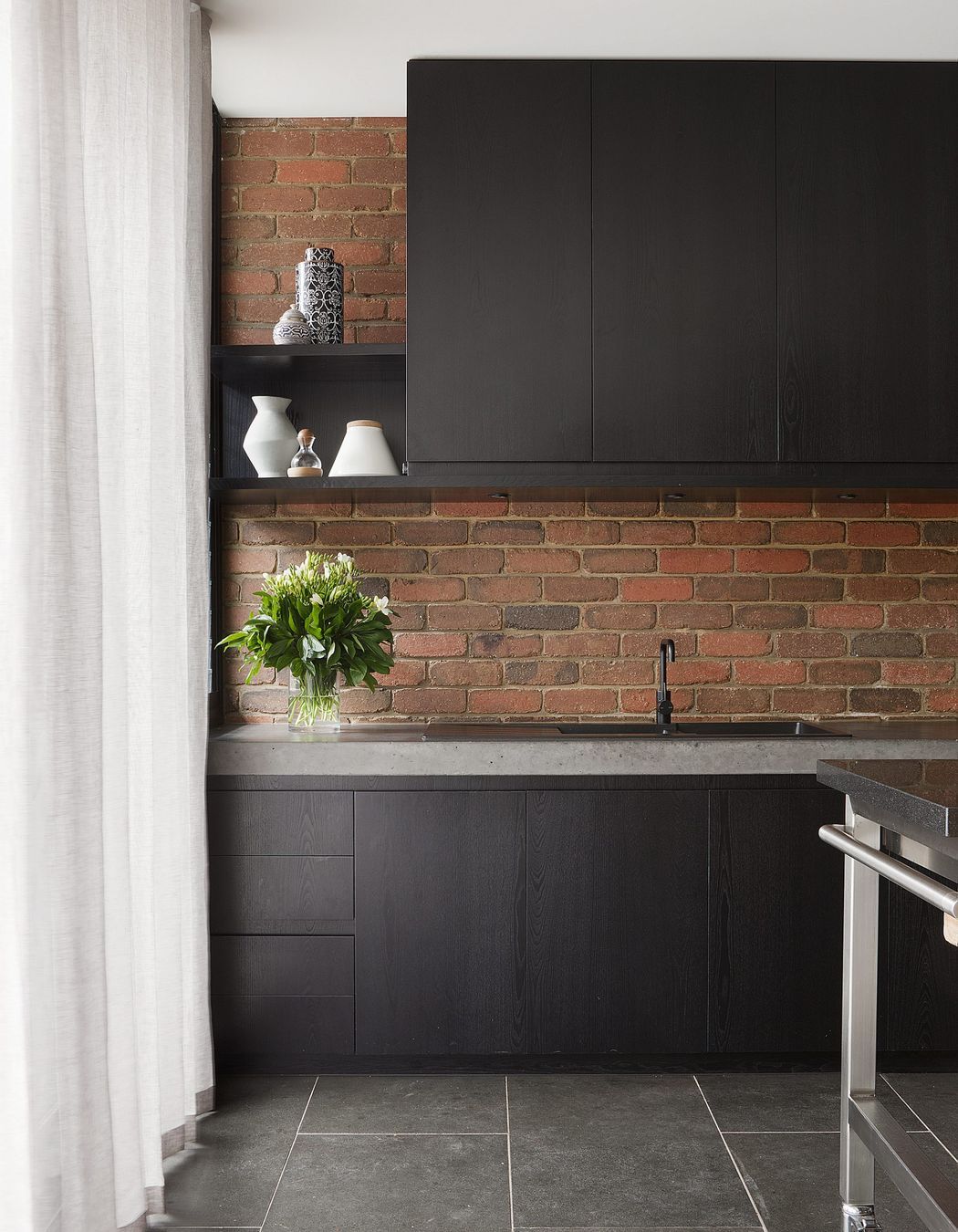
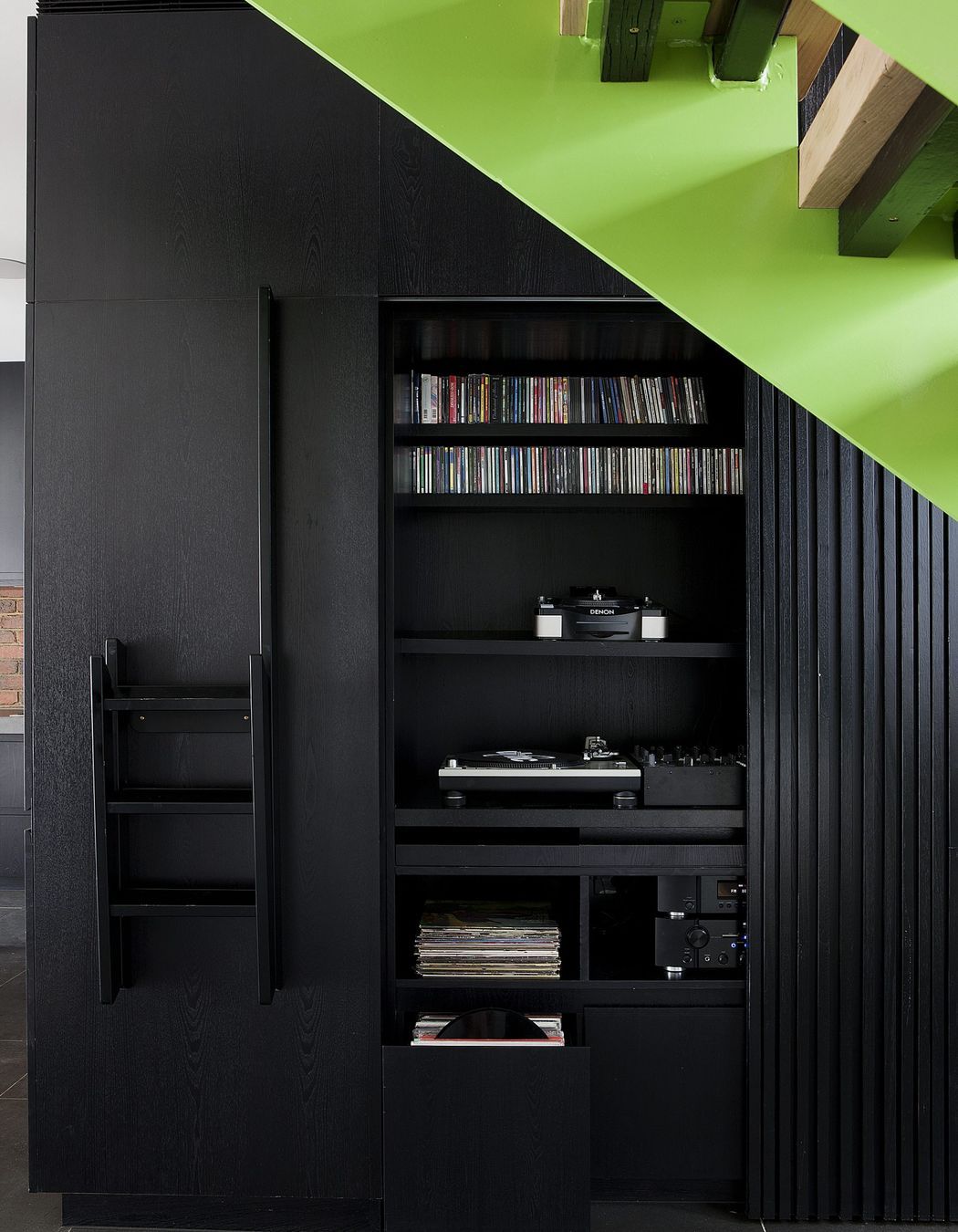

Year Joined
Projects Listed
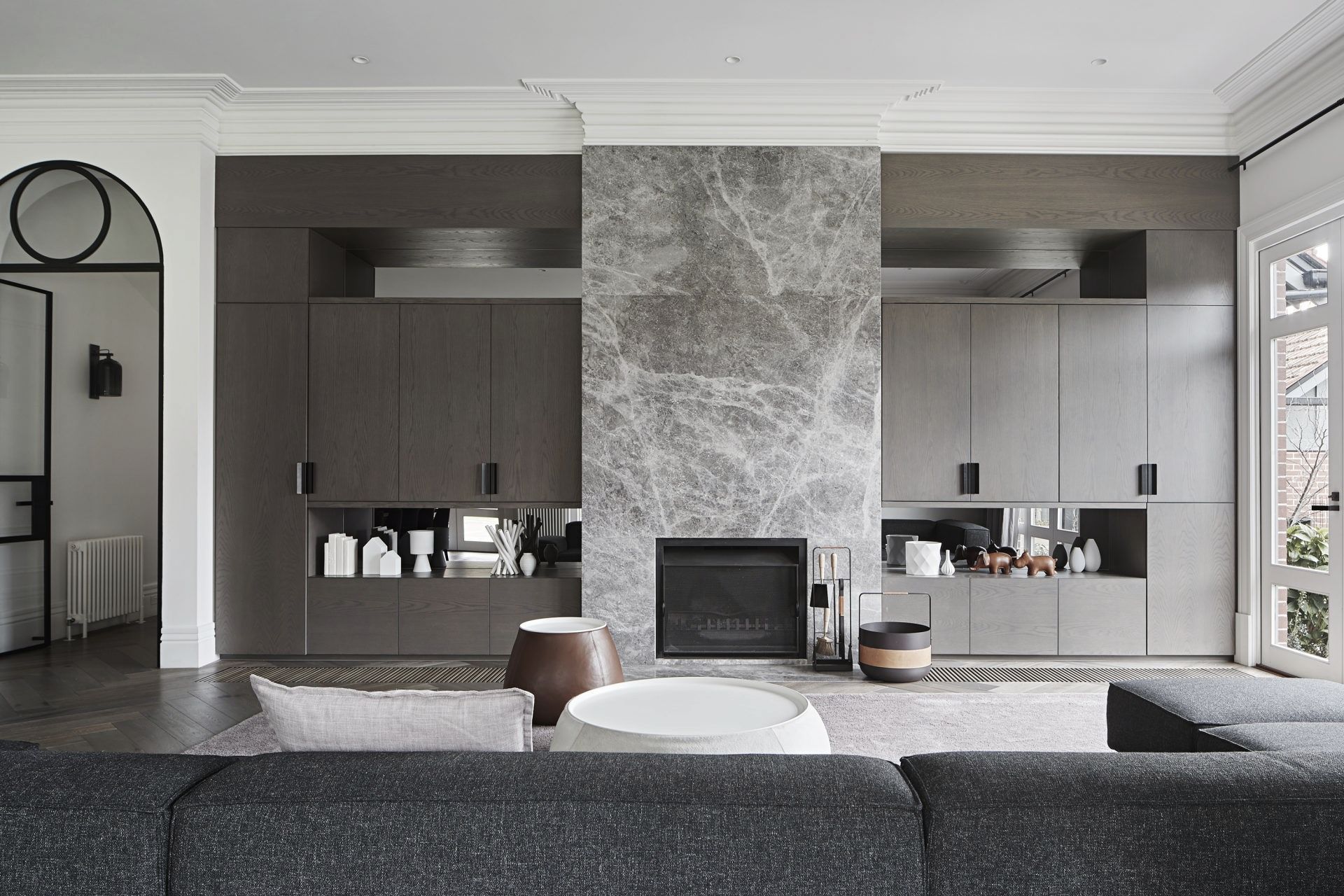
Beatrix Rowe.
Other People also viewed
Why ArchiPro?
No more endless searching -
Everything you need, all in one place.Real projects, real experts -
Work with vetted architects, designers, and suppliers.Designed for New Zealand -
Projects, products, and professionals that meet local standards.From inspiration to reality -
Find your style and connect with the experts behind it.Start your Project
Start you project with a free account to unlock features designed to help you simplify your building project.
Learn MoreBecome a Pro
Showcase your business on ArchiPro and join industry leading brands showcasing their products and expertise.
Learn More