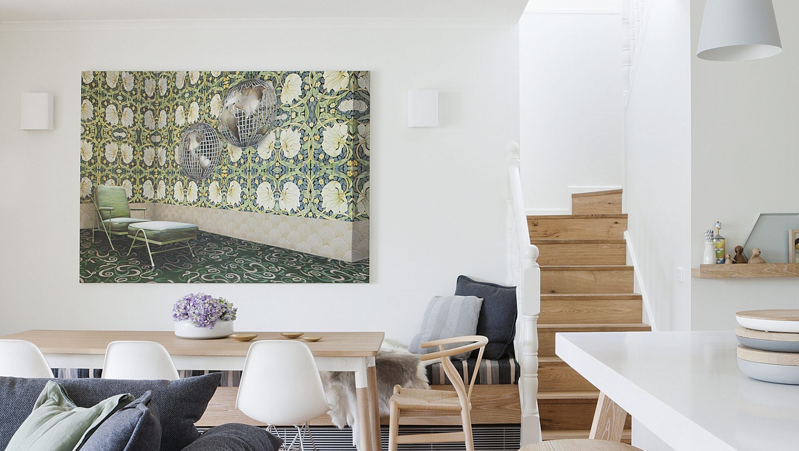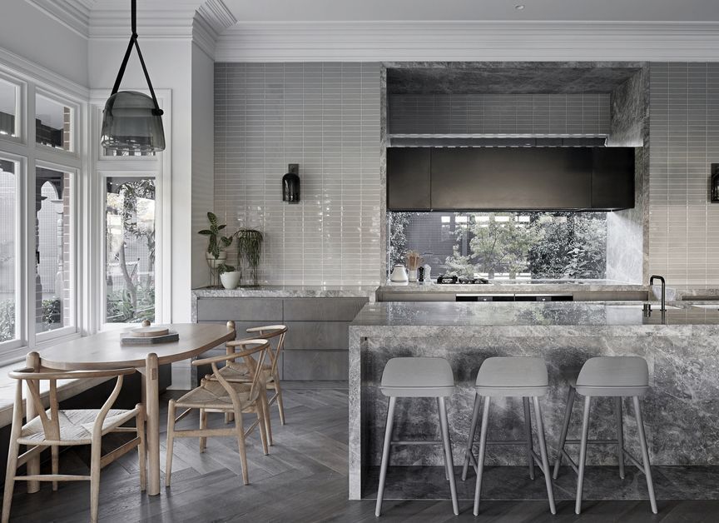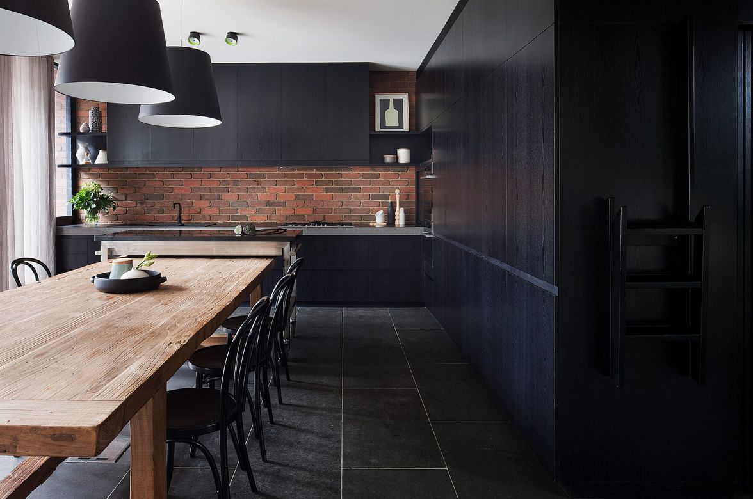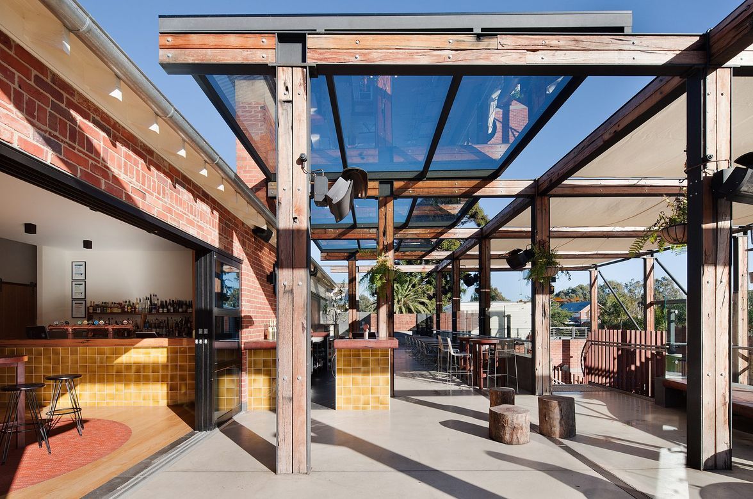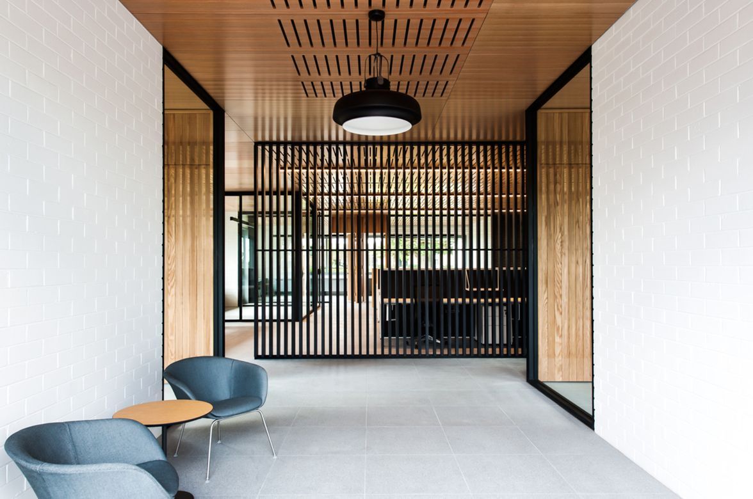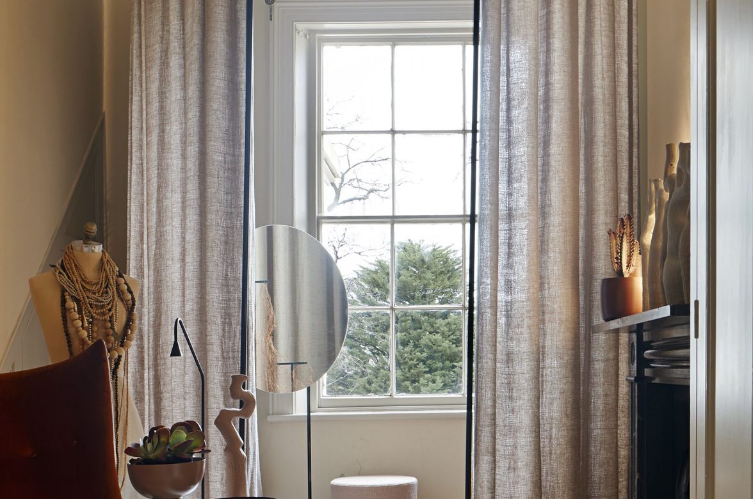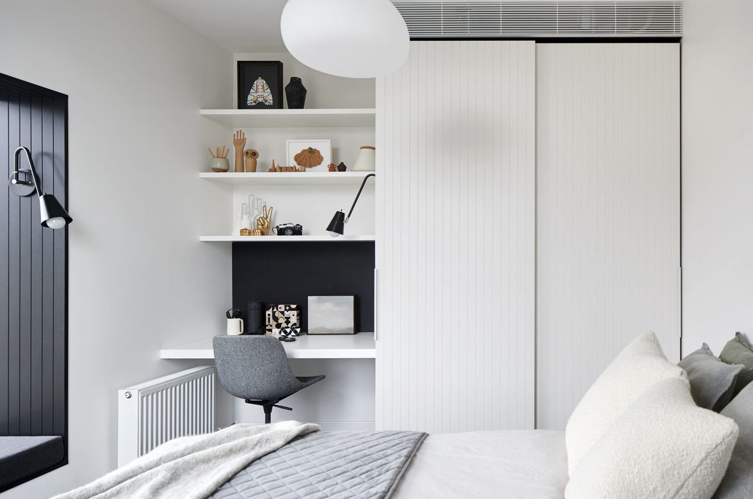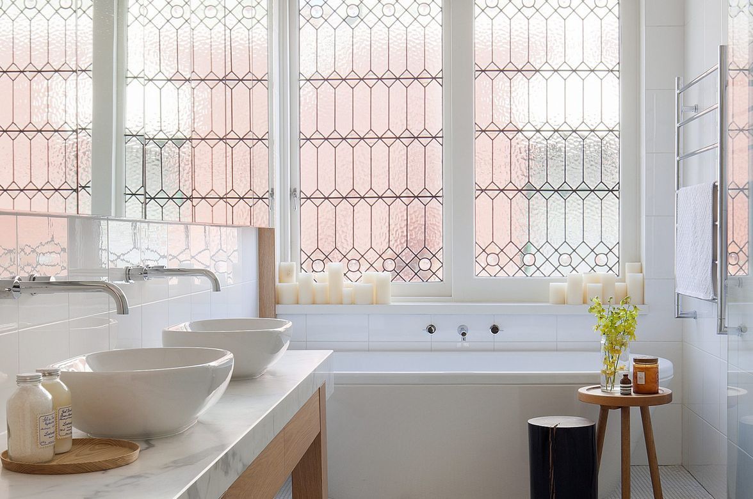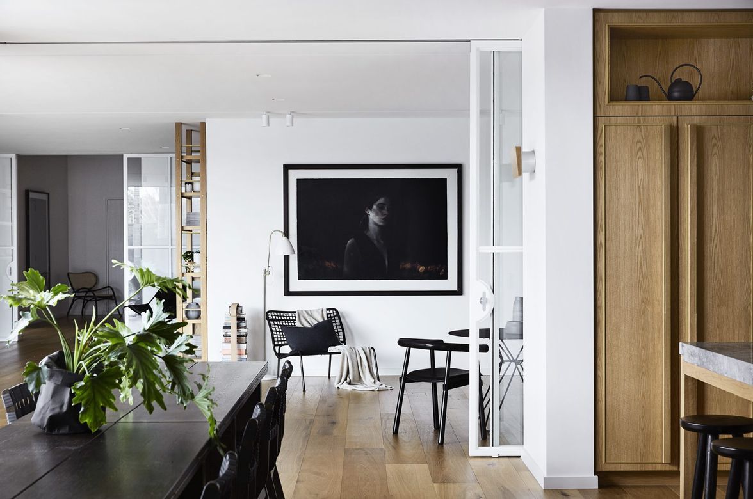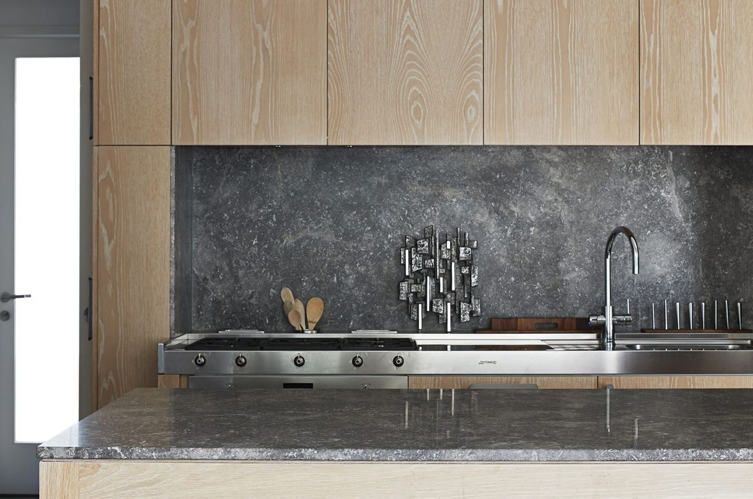Elsternwick 01.
ArchiPro Project Summary - A contemporary transformation of a two-storey period house in Elsternwick, Victoria, showcasing innovative interior design and craftsmanship by builder Sean Miljoen, captured beautifully by photographer Shannon McGrath.
- Title:
- Elsternwick 01
- Interior Designer:
- Beatrix Rowe
- Category:
- Residential/
- Interiors
- Building style:
- Contemporary
- Photographers:
- Shannon McGrath
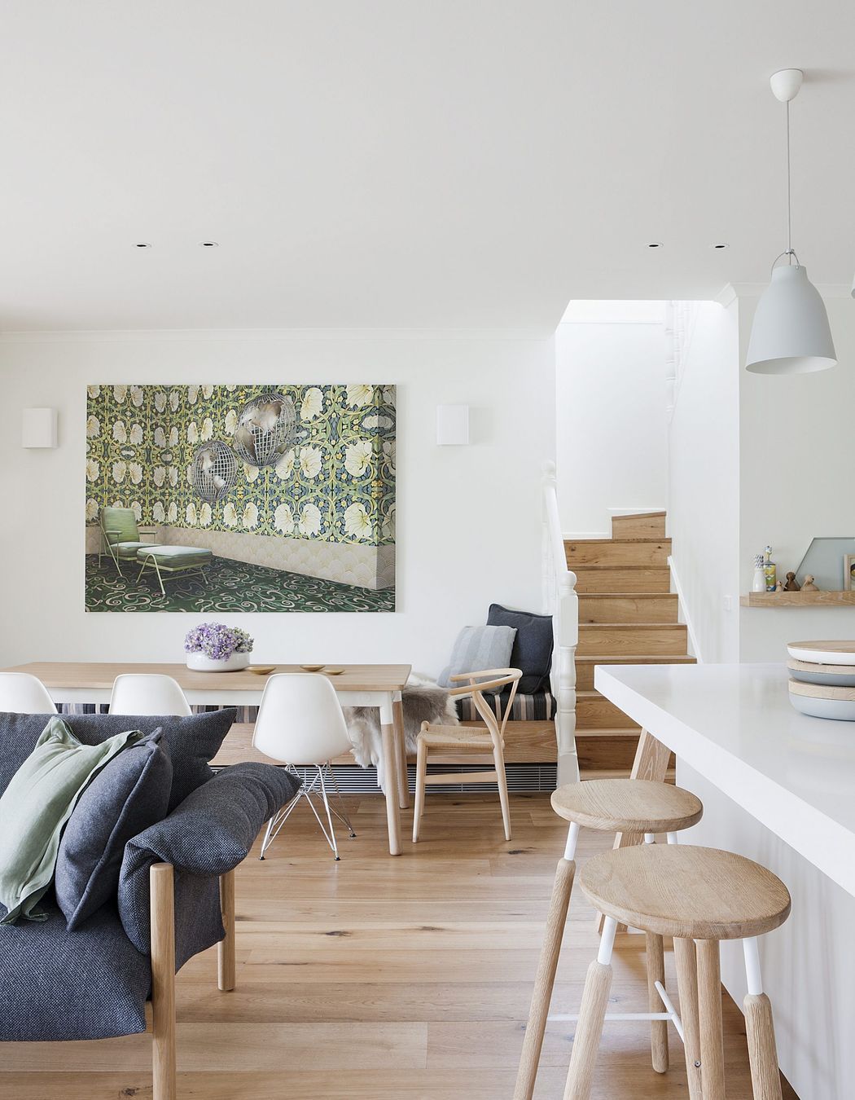
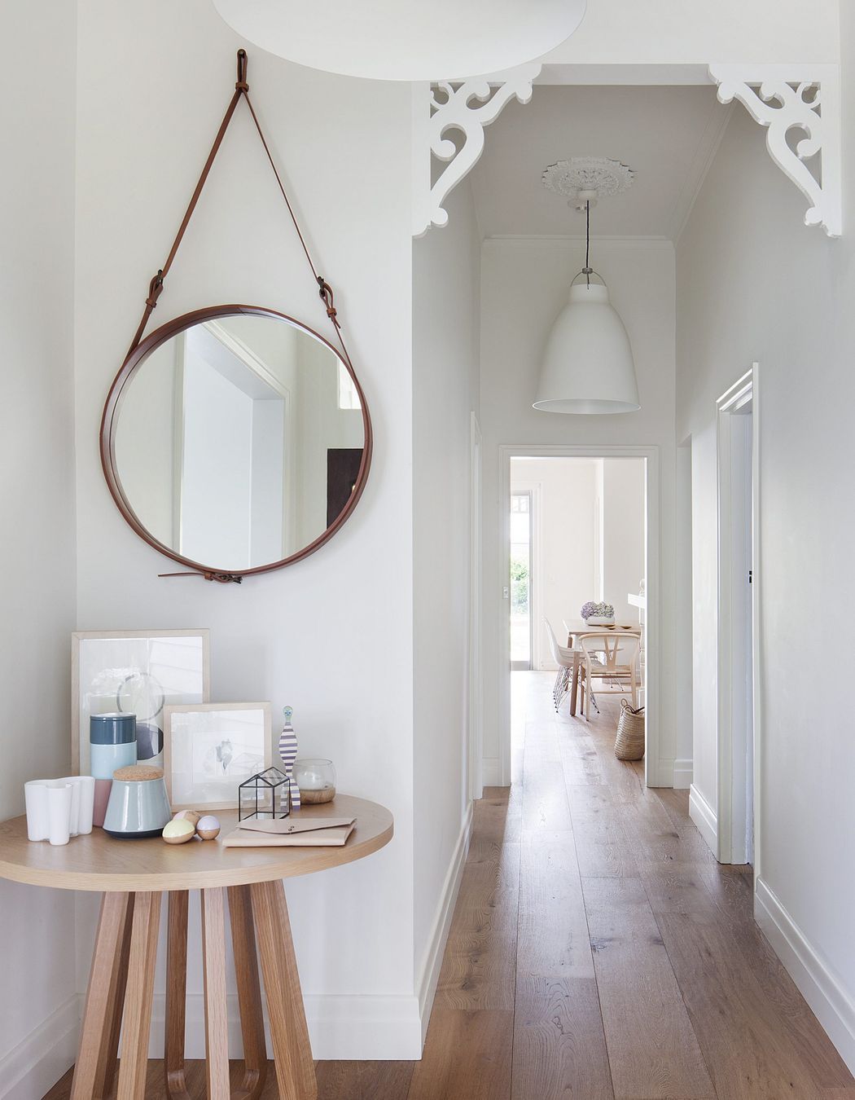
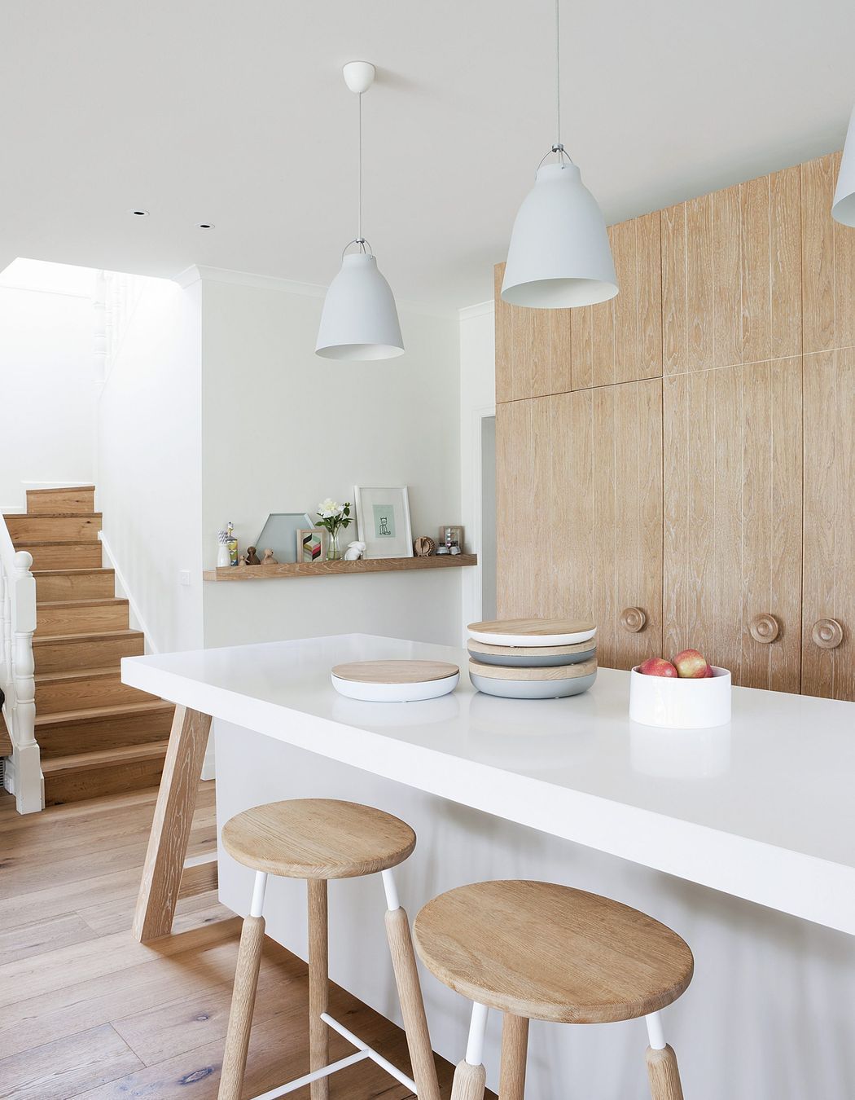
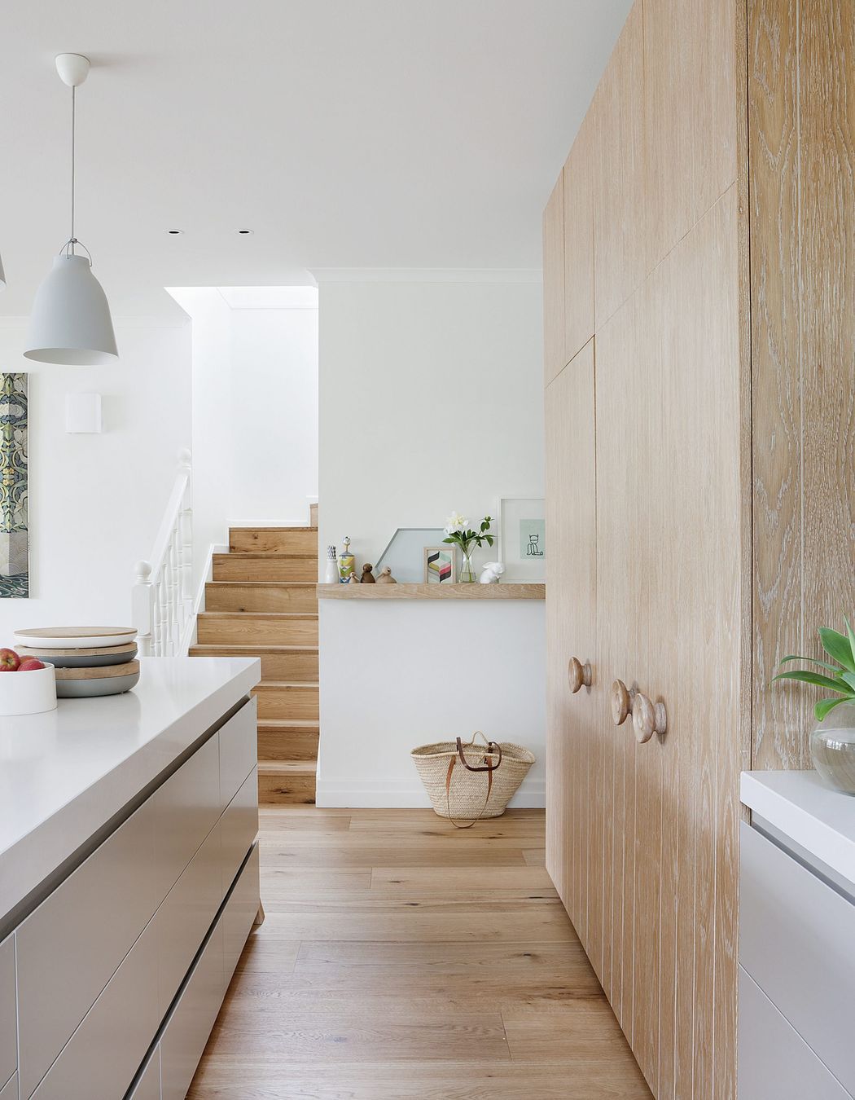
White walls and American oak accents along with some careful reconfiguring, revitalises a once dark and uniform Edwardian home. The client brief centred on maximising the space and light as well as optimising the functionality of the rooms. An update was also required for children growing into teenagers, no longer needing playrooms, but rather study nooks and privacy.
The Edwardian ceiling roses, cornices and skirtings have been retained, given a renewed context. Contemporary furniture and fine art selections update the formal spaces without erasing the original character.
The floorplan has been reworked, with simple, effective reconfigurations to allow the living/dining/kitchen spaces to flow more freely. Quiet, unfussy stone benchtops teamed with limed oak joinery and American oak flooring are introduced into the spaces. The joinery also serves as a link between the old and the new elements of the house. The language of the joinery flows from one area to another. The materials equally happy in the old and new parts of the house. Bespoke joinery, floating shelves and teardrop-shaped wall features create surprises throughout the house allowing for new ways for the family to express their quirks and, literally, hang their hat.
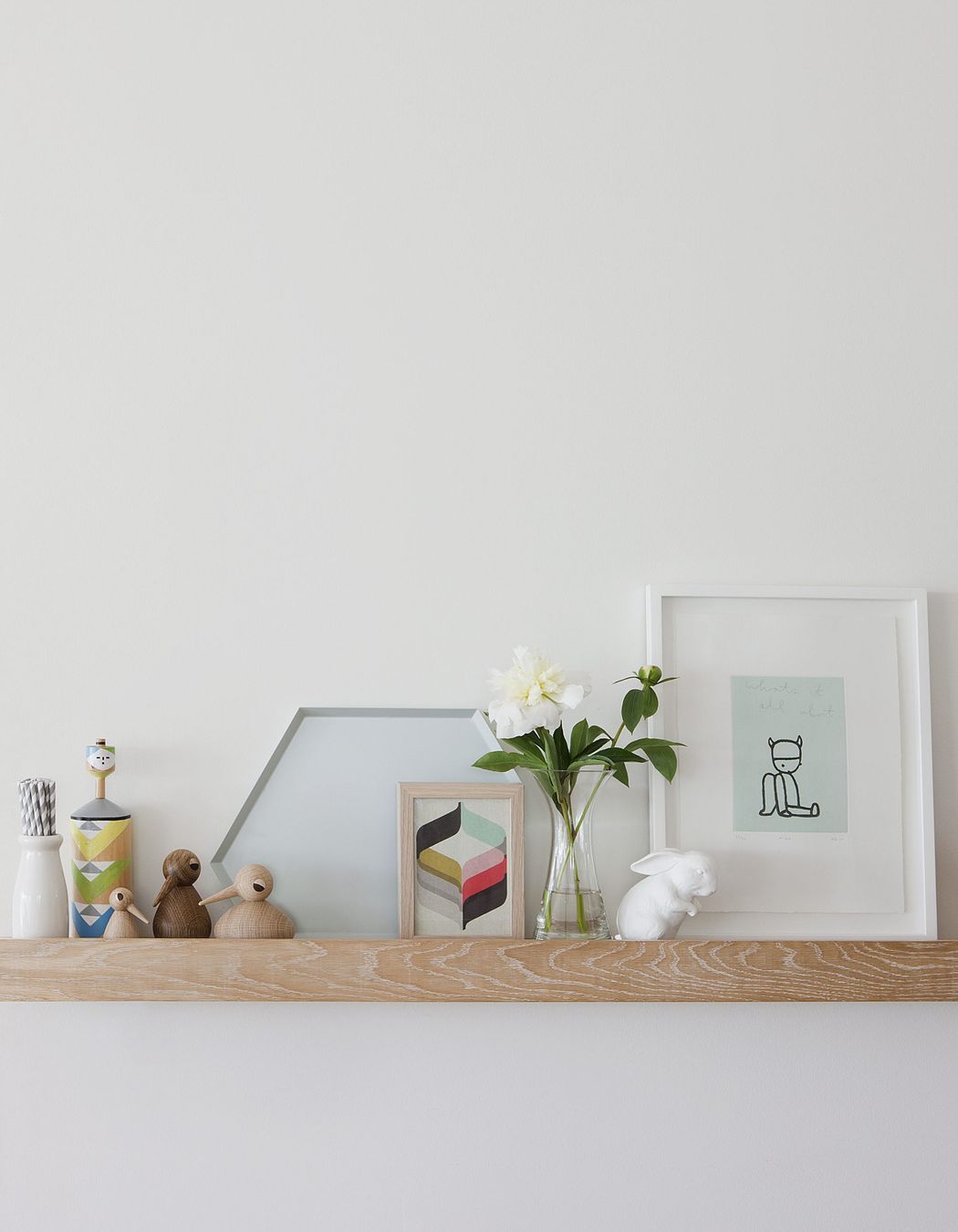
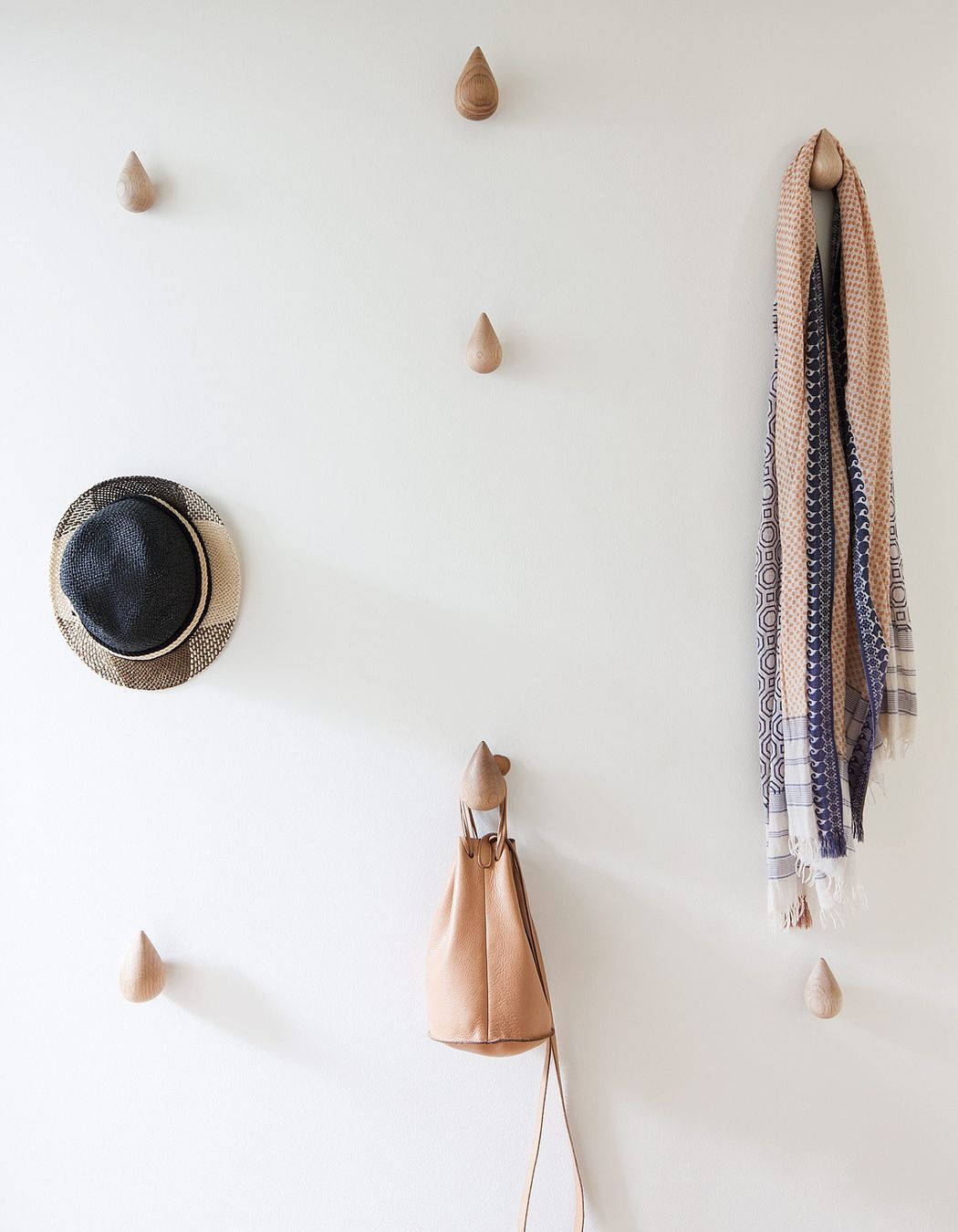
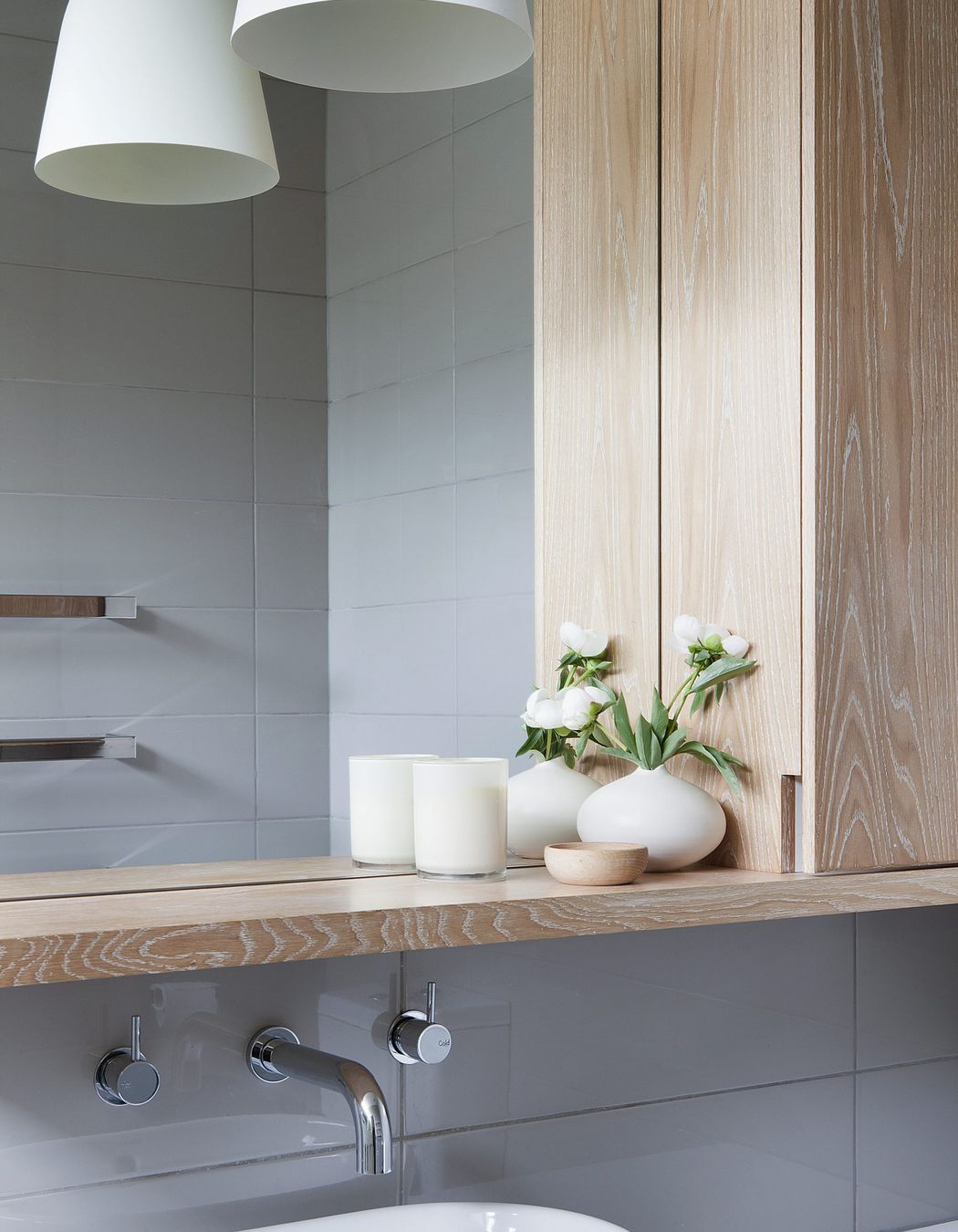

Year Joined
Projects Listed
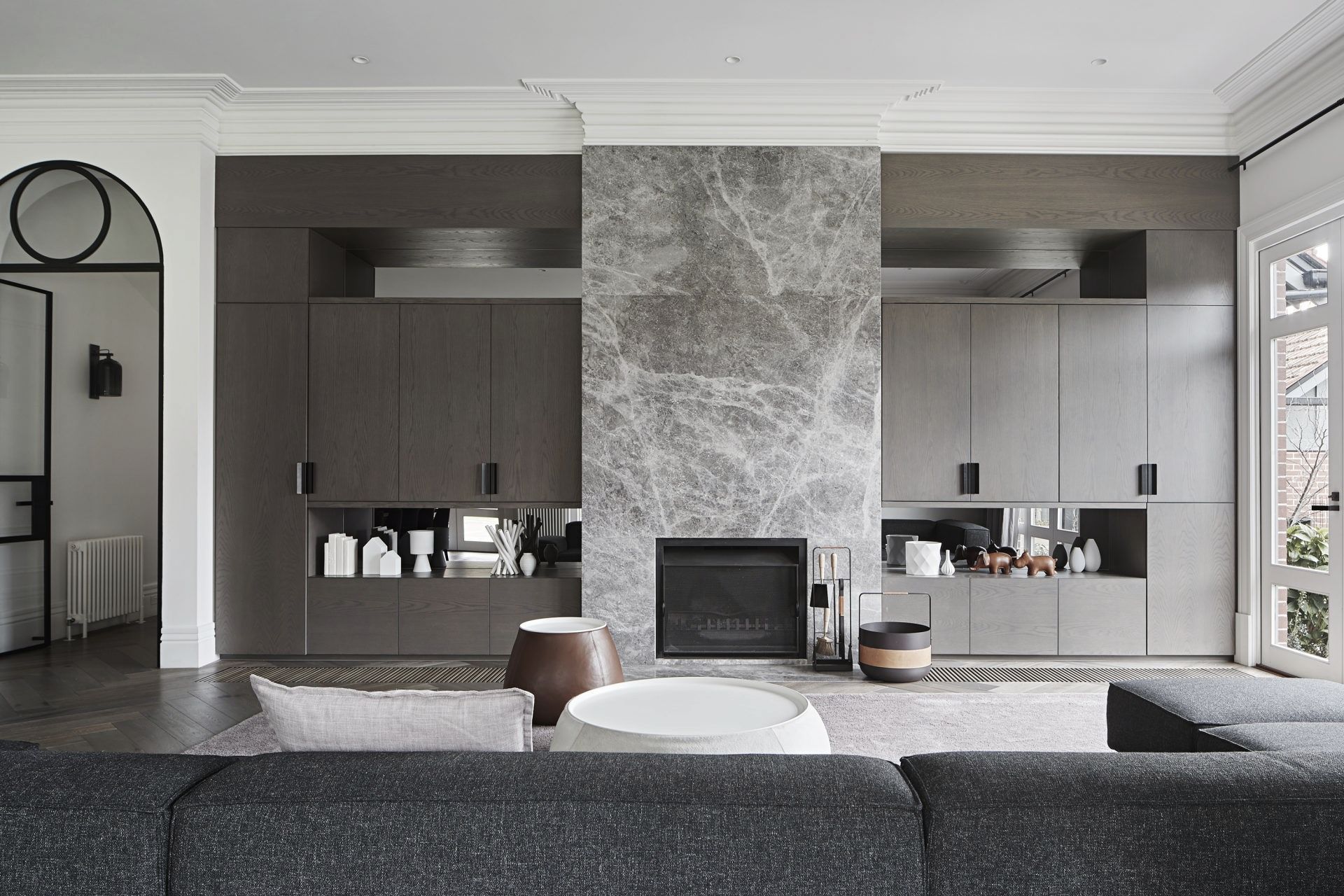
Beatrix Rowe.
Other People also viewed
Why ArchiPro?
No more endless searching -
Everything you need, all in one place.Real projects, real experts -
Work with vetted architects, designers, and suppliers.Designed for New Zealand -
Projects, products, and professionals that meet local standards.From inspiration to reality -
Find your style and connect with the experts behind it.Start your Project
Start you project with a free account to unlock features designed to help you simplify your building project.
Learn MoreBecome a Pro
Showcase your business on ArchiPro and join industry leading brands showcasing their products and expertise.
Learn More