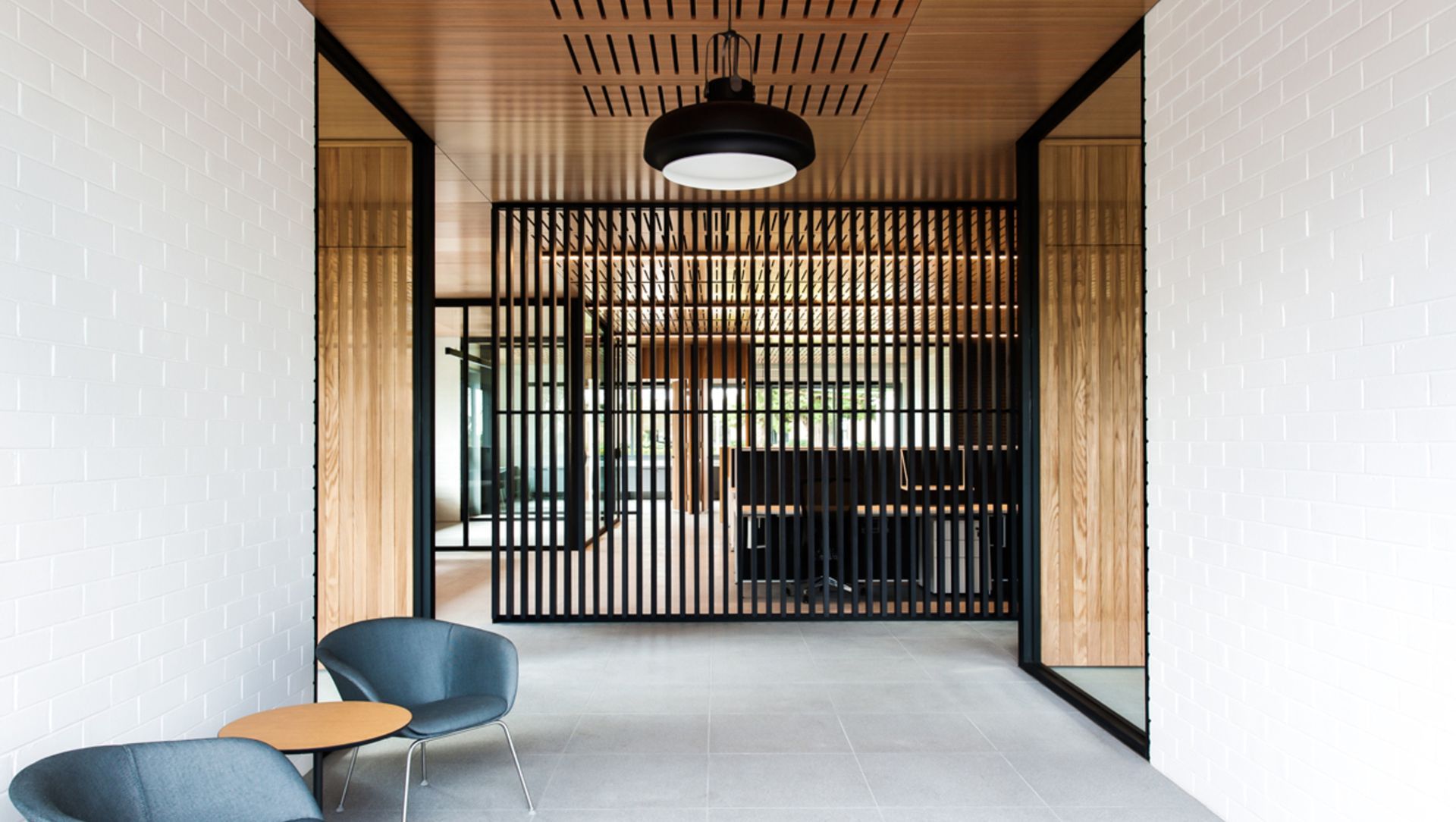Office 01.
ArchiPro Project Summary - A striking contemporary workplace located in Pakenham, Victoria, showcasing innovative design and functionality, captured beautifully by photographer Nicole England.
- Title:
- Office 01
- Interior Designer:
- Beatrix Rowe
- Category:
- Commercial/
- Office
- Building style:
- Contemporary
- Photographers:
- Nicole England

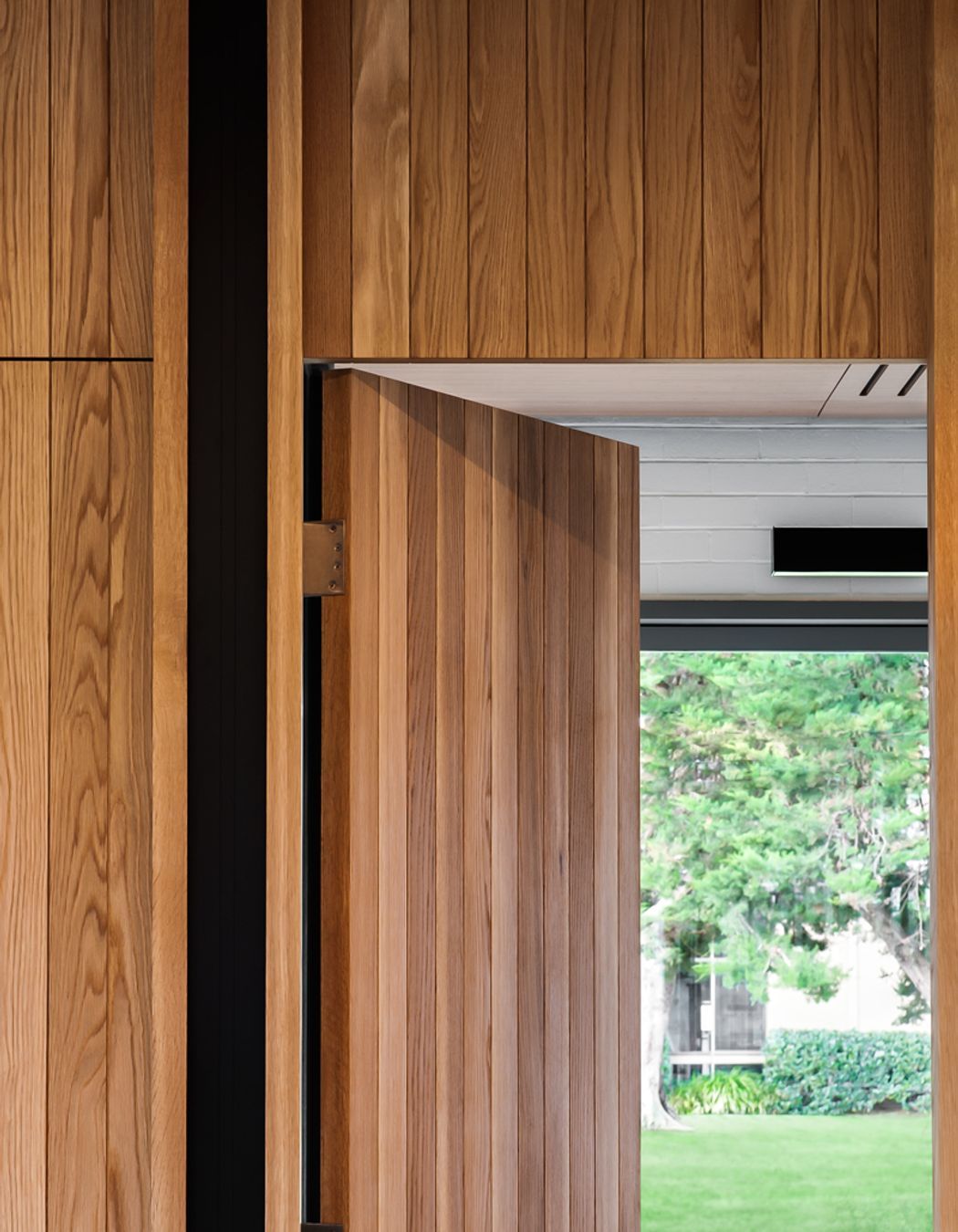
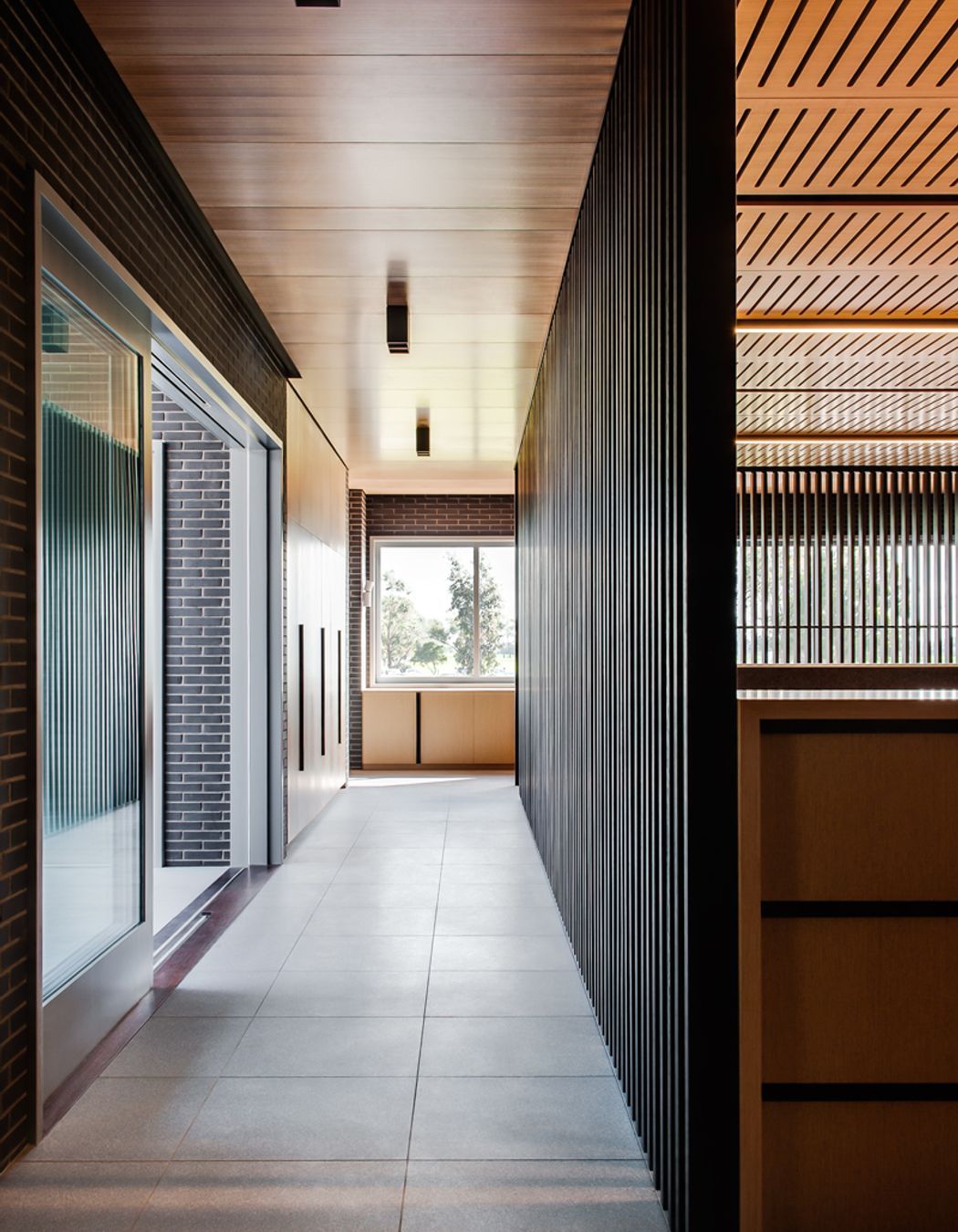
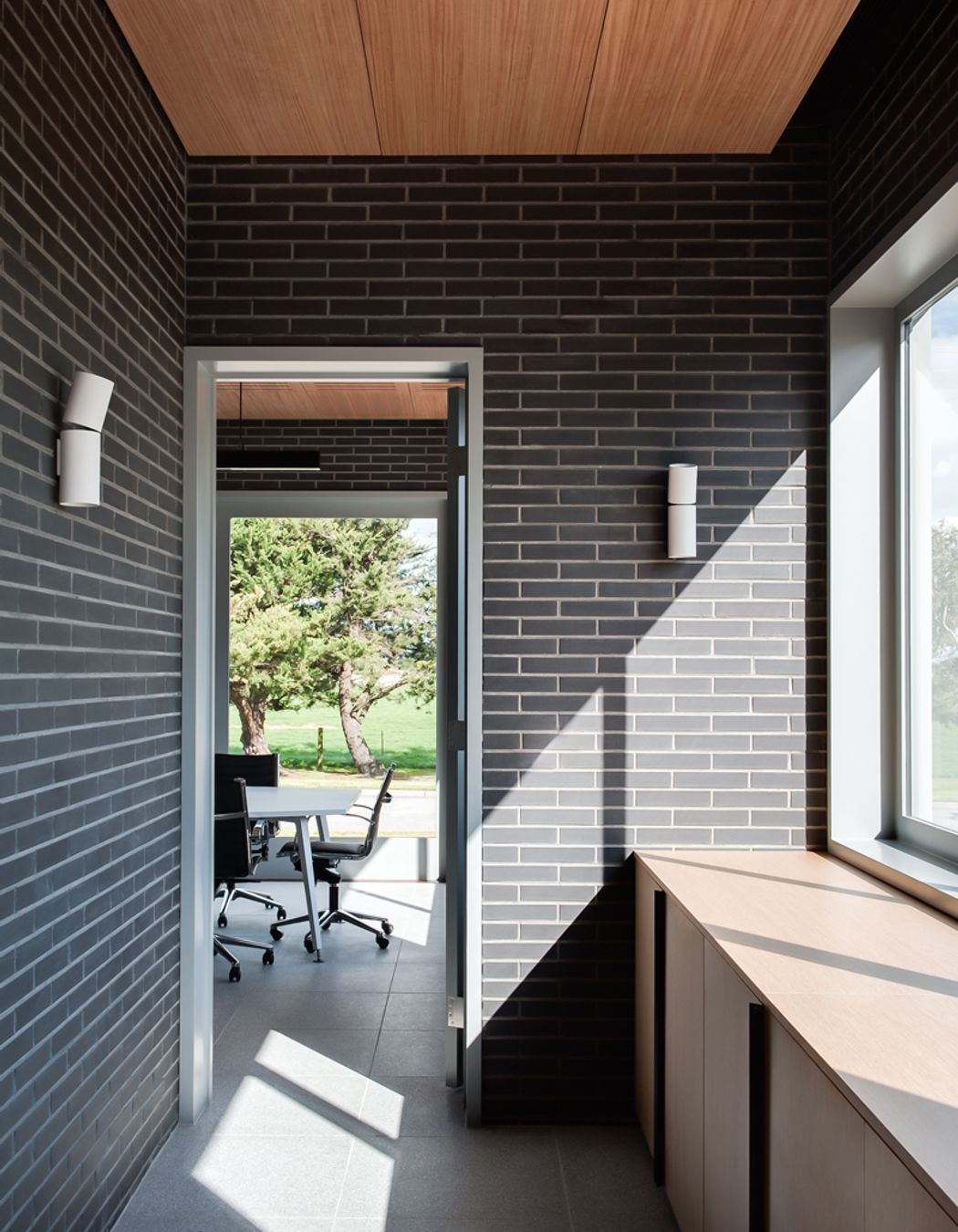
On the outskirts of Melbourne, a freestanding office building is internally overhauled to create a contemporary headquarters for a large, well established business. The design reflects the company’s forward thinking, progressive values whilst also complementing the rural surroundings and verdant exterior views. The exterior building materials – natural timber and black bricks are incorporated into the interior with the addition of terrazzo, glass and a light timber that features on ceilings, cabinetry, doors and desks; working beautifully to balance the monochrome palette.
The design interprets and incorporates the natural assets of the location, the sense of light, space and nature, with the need for a highly productive series of workspaces that allow for a flow of communication and collaboration for staff and visiting customers. The design includes individual offices, meeting rooms, bathroom facilities, a break-out space and open plan office space. A functional kitchen and casual meals area create further informal spaces for connection.
Small details inject luxury into the space, matt black pendant lights, floor to ceiling feature doors, modular workstations with angular table legs and black timber slatted screening throughout ensure this workplace is an antidote to the generic.
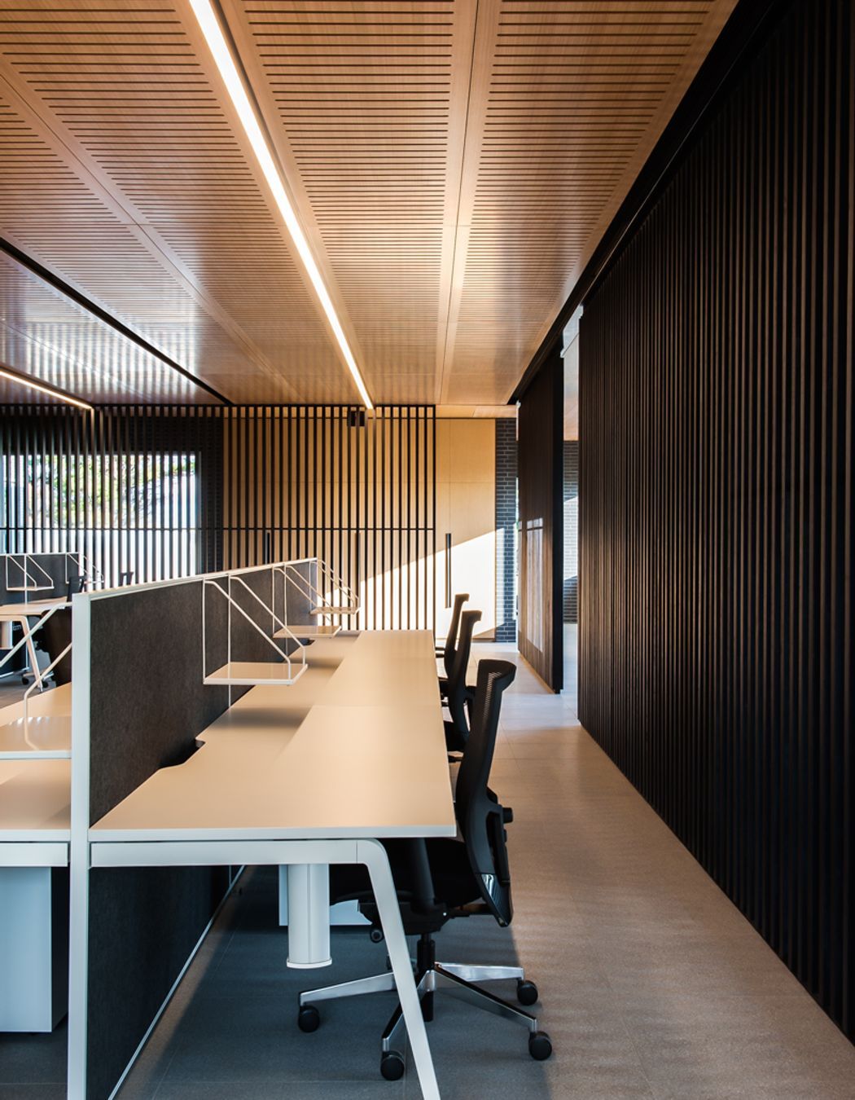
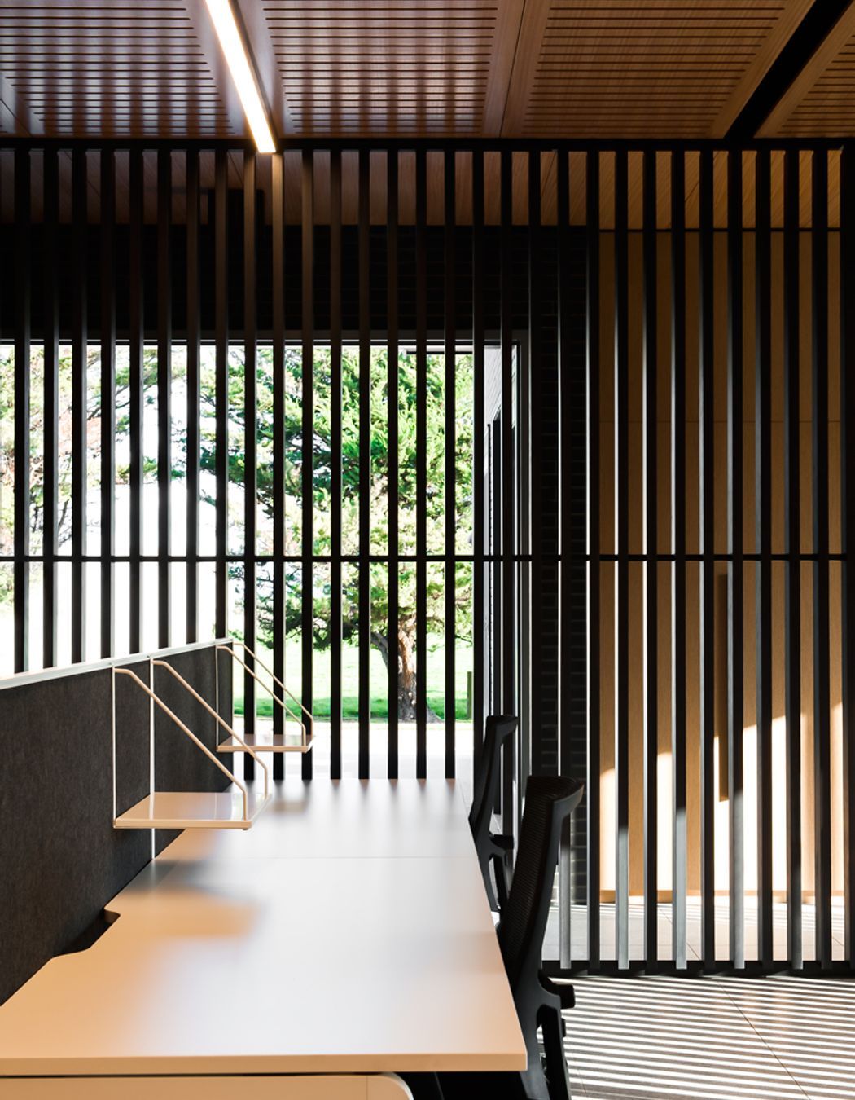
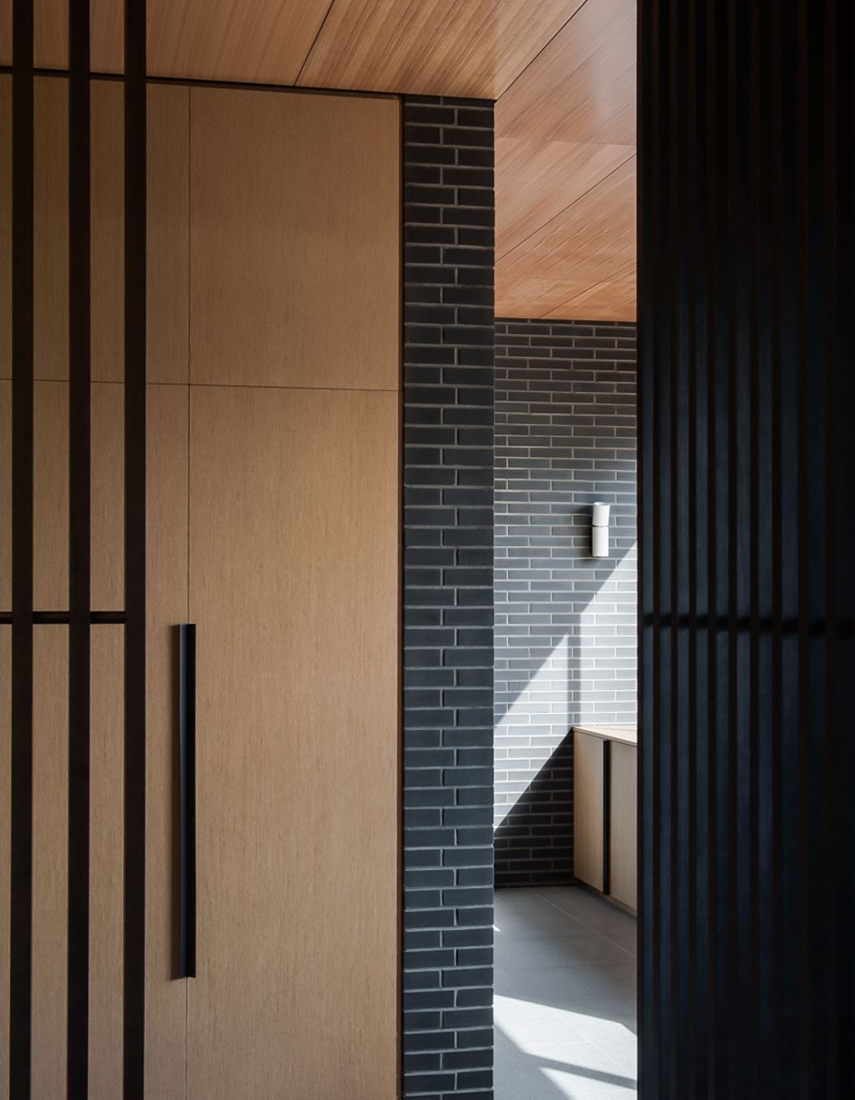
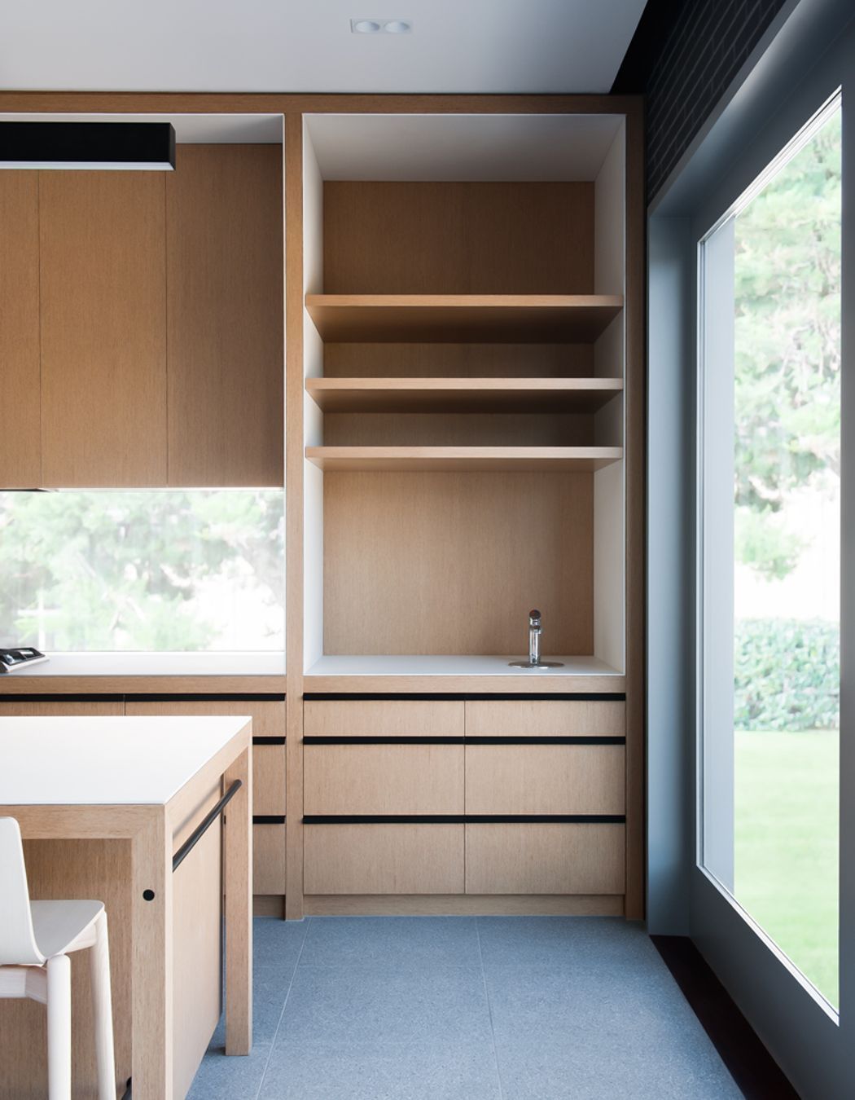

Year Joined
Projects Listed
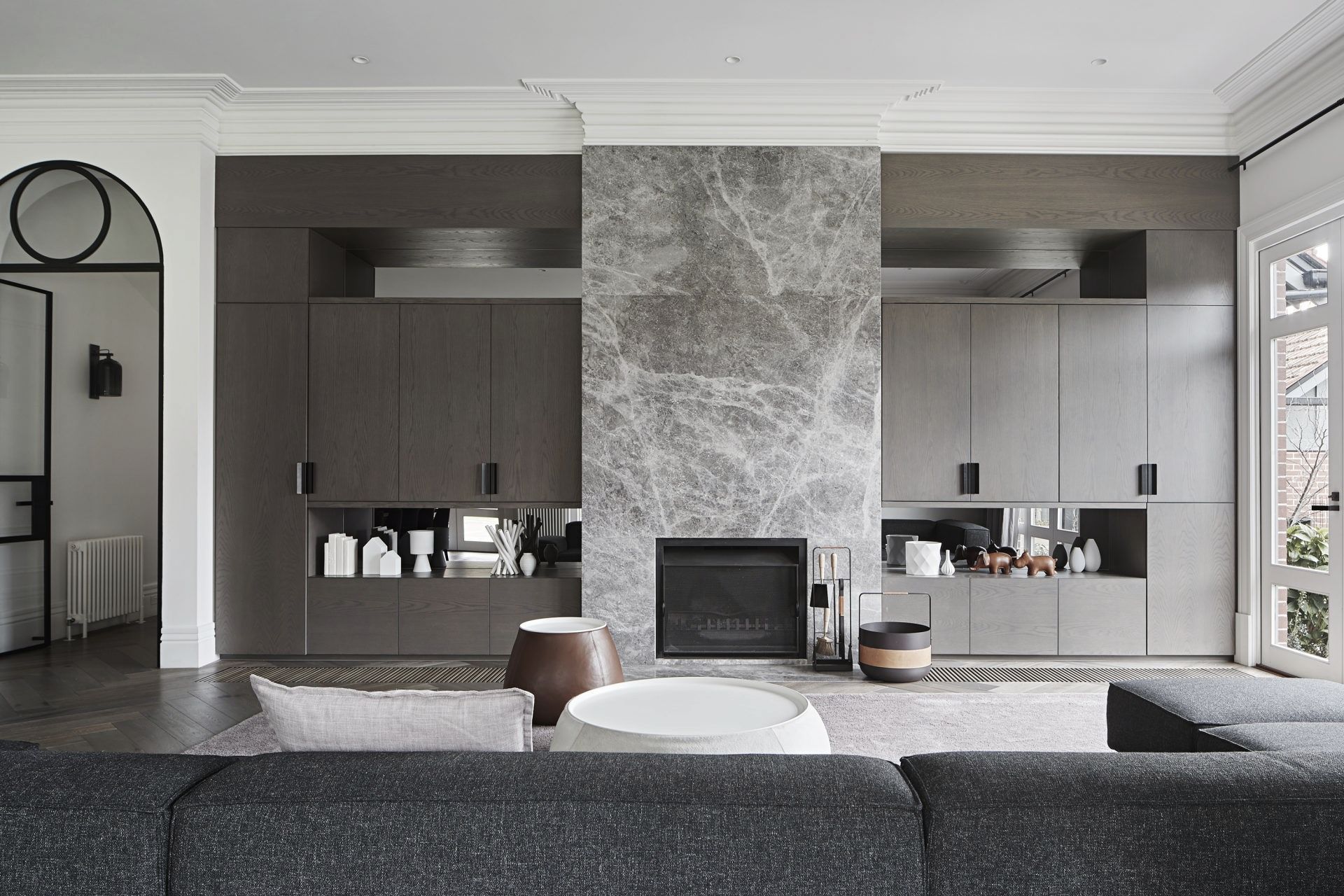
Beatrix Rowe.
Other People also viewed
Why ArchiPro?
No more endless searching -
Everything you need, all in one place.Real projects, real experts -
Work with vetted architects, designers, and suppliers.Designed for New Zealand -
Projects, products, and professionals that meet local standards.From inspiration to reality -
Find your style and connect with the experts behind it.Start your Project
Start you project with a free account to unlock features designed to help you simplify your building project.
Learn MoreBecome a Pro
Showcase your business on ArchiPro and join industry leading brands showcasing their products and expertise.
Learn More