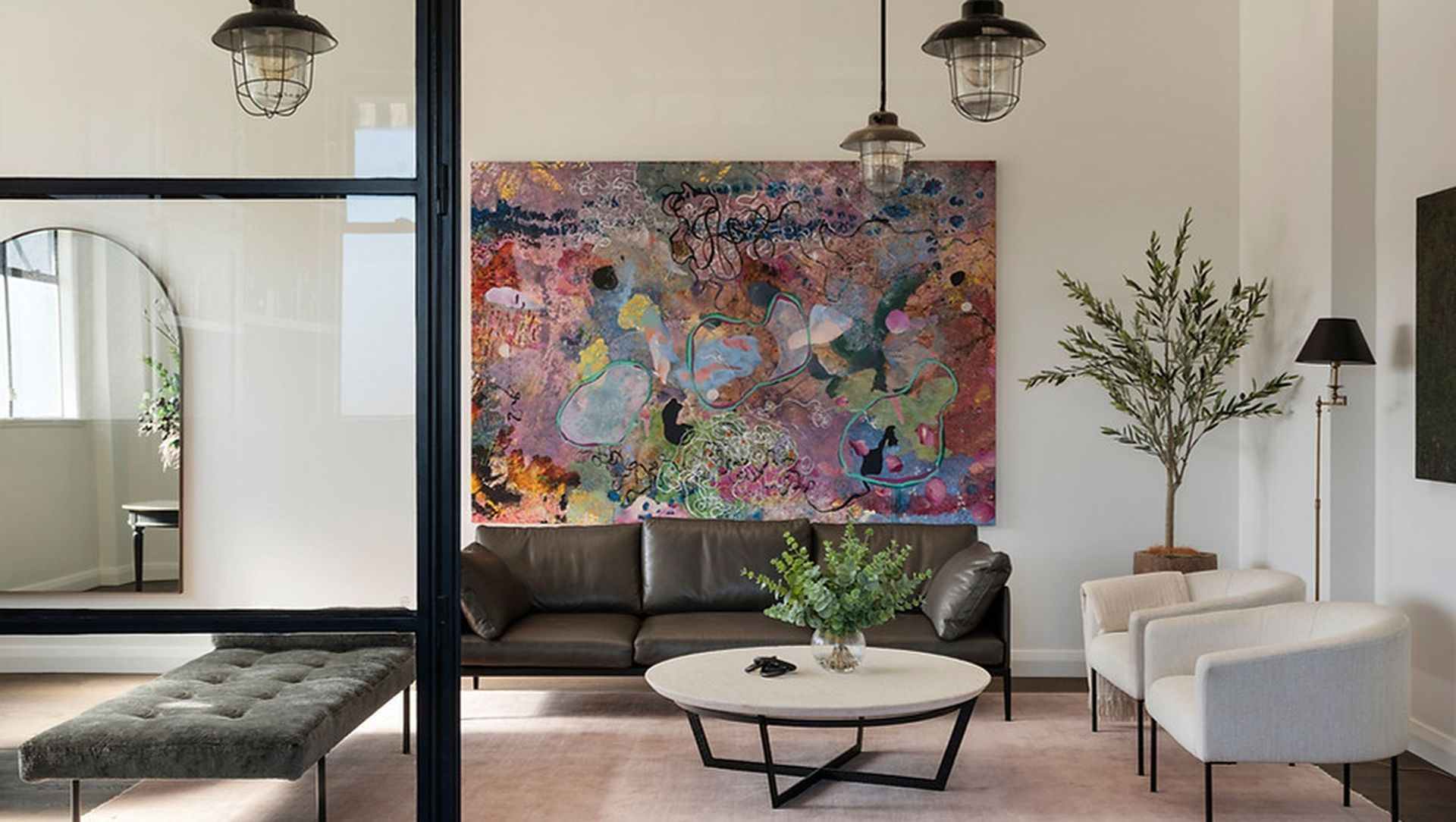Art Deco Apartment.
ArchiPro Project Summary - A sophisticated Art Deco apartment reimagined for modern living, featuring a Crittall steel partition, elegant parquet oak floors, and a curated art collection, all while preserving the building's original architectural charm.
- Title:
- Art Deco Apartment
- Interior Designer:
- Abbey Lang Home
- Category:
- Residential/
- Renovations and Extensions
- Completed:
- 2021
- Building style:
- Art Deco
- Spatial Planning and Interior Design by Abbey Lang Home
- Built by Dave Wallace Construction
- Cabinetry Designed by Abbey Lang Home. Manufactured by Cherrywood Joinery
- Completion Date End 2021
- Most images by Samuel Hartnett
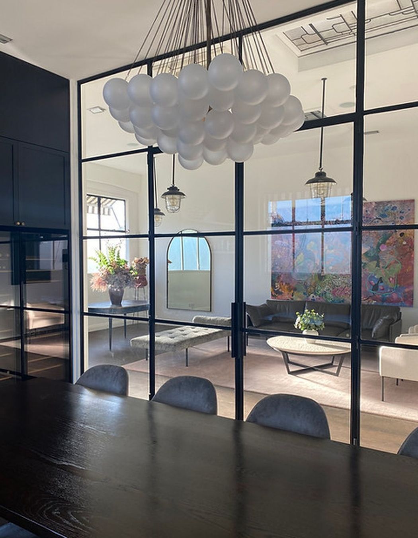
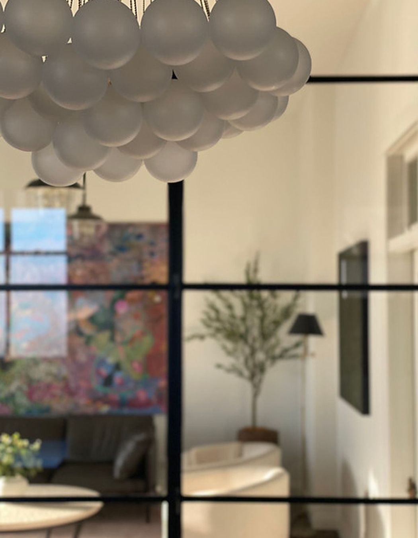
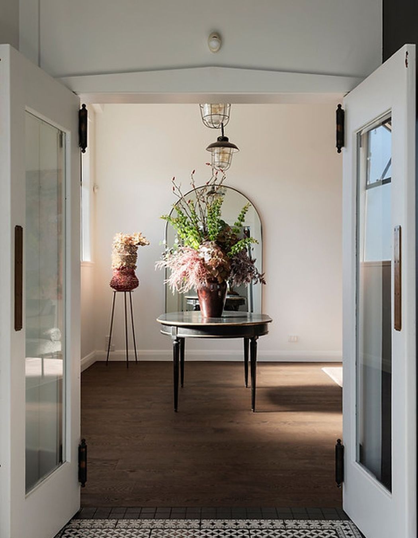
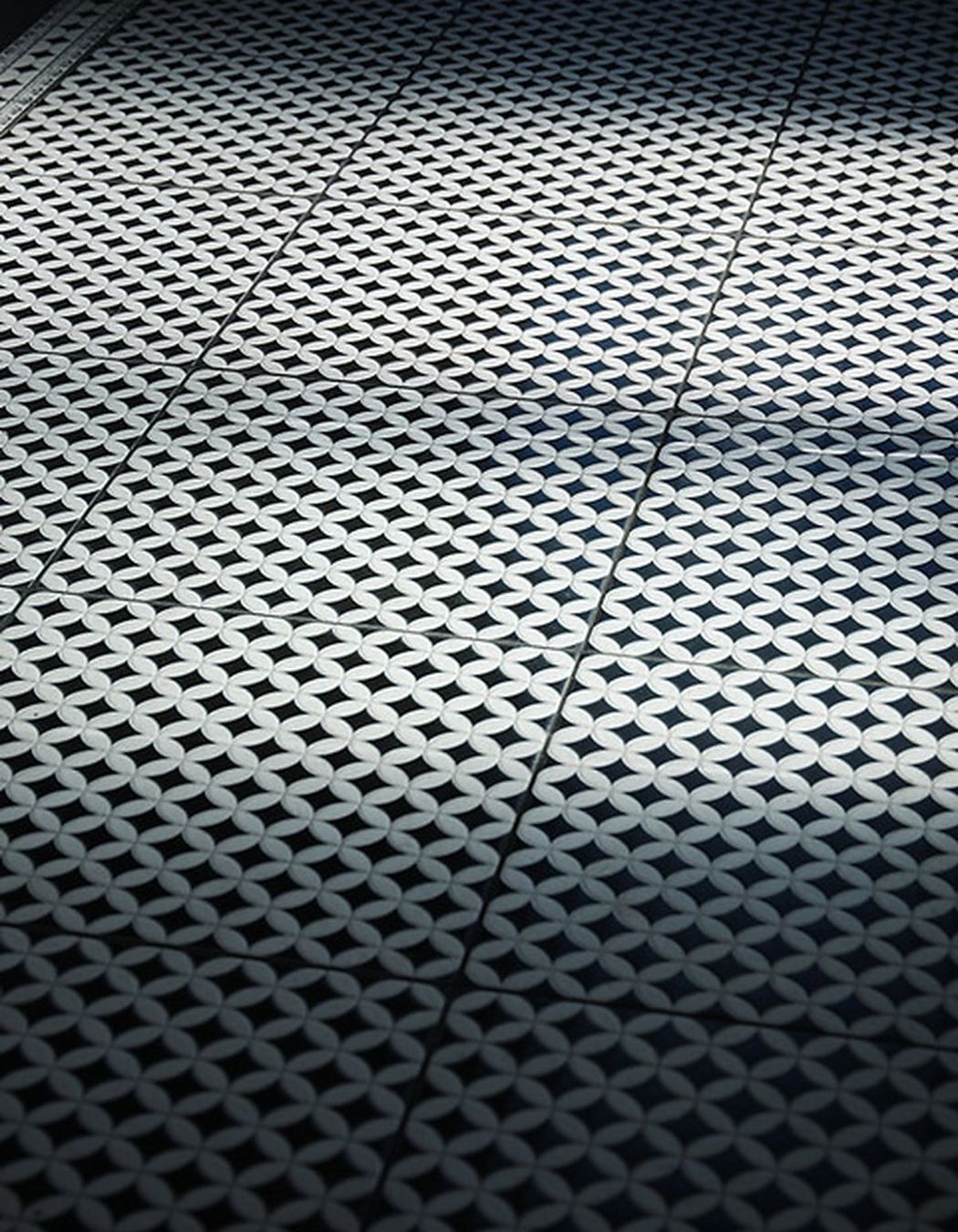
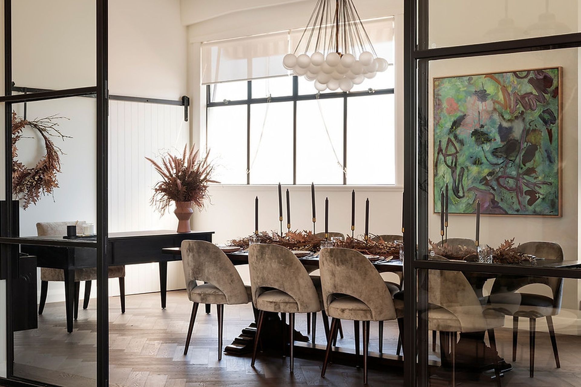
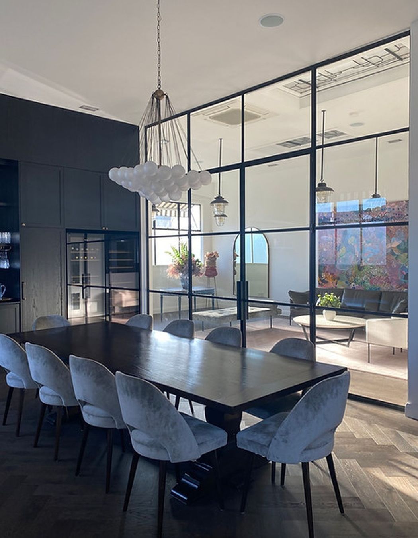
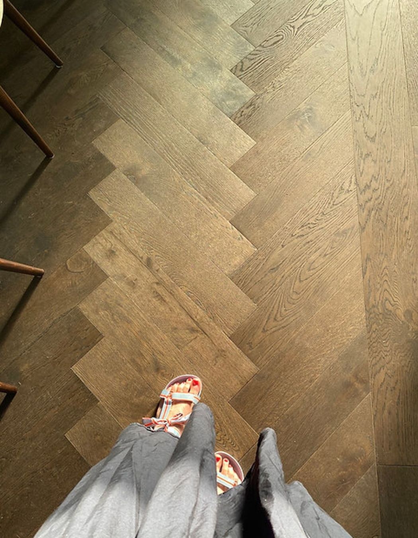
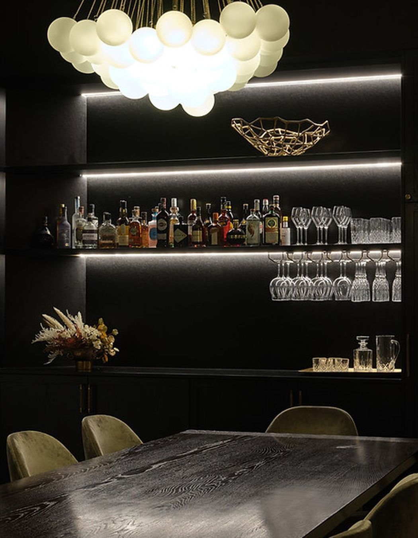
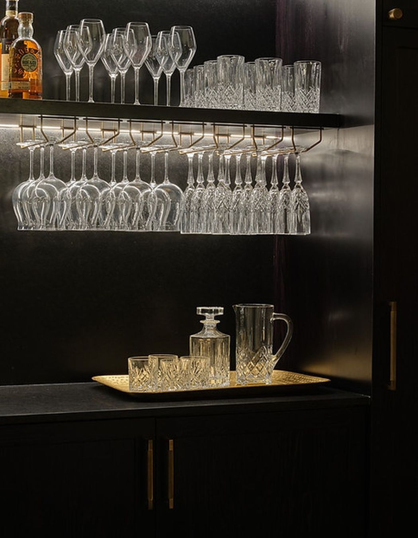
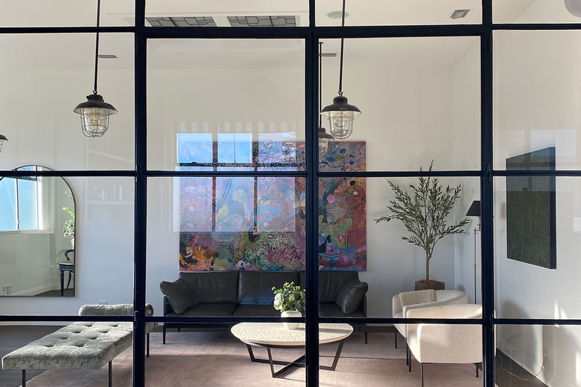
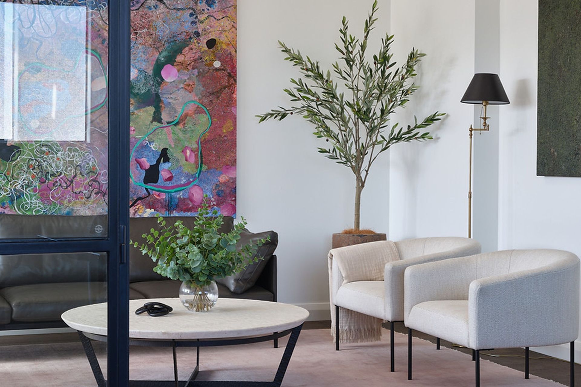
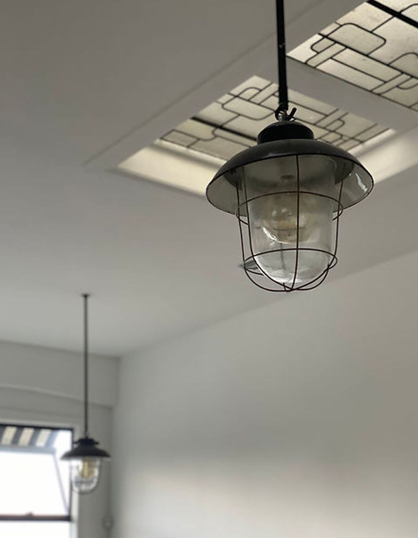
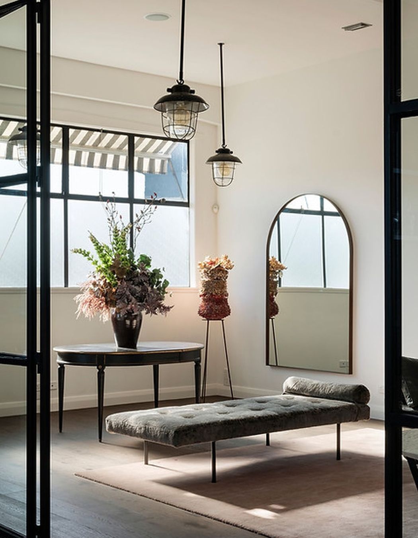
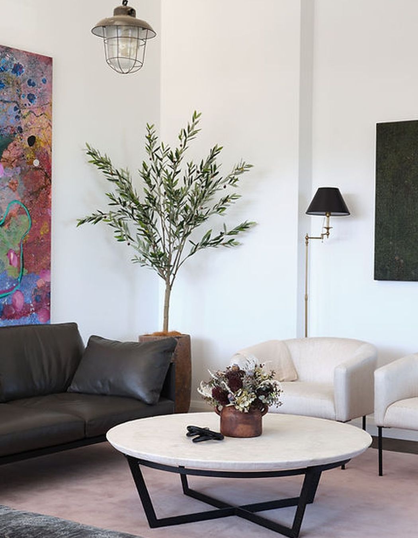
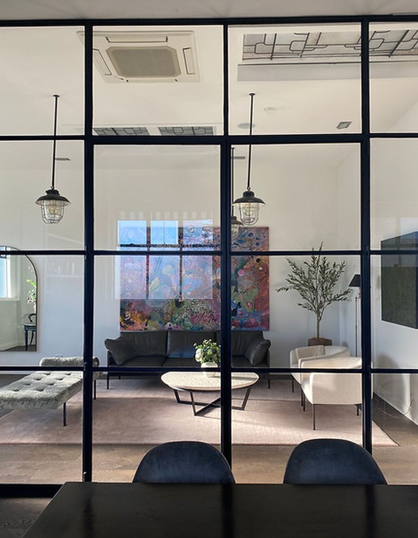
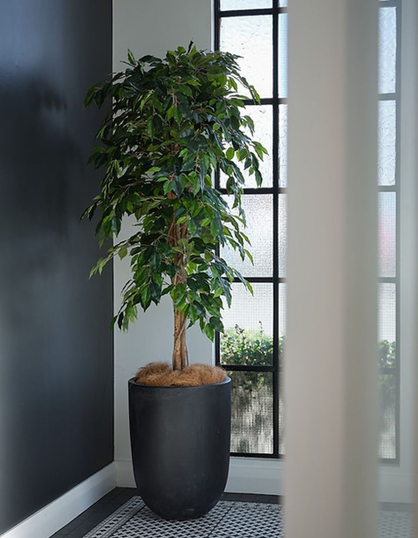
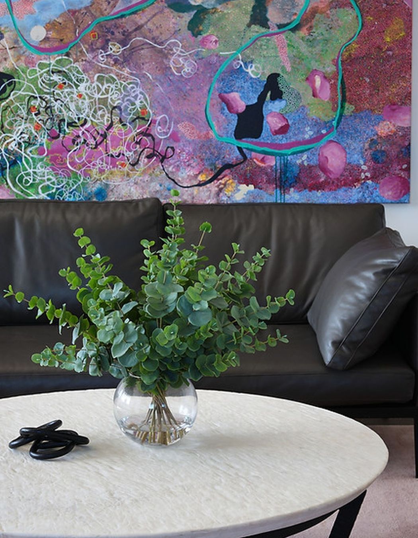
RENOVATION OVERVIEW
This art deco building has been used for many purposes over it's life. When we received the brief, the area was a large open plan space with white walls, white floorboards and white steel windows. It had amazing skylights and industrial black lights in one room and an existing entrance space with beautiful glass grid windows alongside striped awnings outside. The space was to hold an entrance foyer, a dining room and sitting room / lounge. Essentially it was a place to entertain. The client has a fabulous art collection and the large Evan Woodruffe painting was an inspirational starting point. The feel of this space was to be luxurious, timeless and elegant.
FLOOR-PLAN & FINISHES
A steel partition wall was designed to separate the two large spaces when necessary. The steel grid frames snippets of well-designed furniture pieces when closed. The deep brown American oak flooring gives a formal, heritage feel which complements the existing architecture and design elements. The dining room floor was laid in parquet with a border to formalise and define the space.
BAR
We designed the bar at the end of the dining room to incorporate two wine fridges, an integrated under bench fridge and a Blum space tower for storage. The smoky black shaker cabinetry complements the black grain undertone in the flooring and the steel partition wall. The bench-top and rear of the bar is a honed black granite for an understated look. Antique brass cabinet handles and knobs add some ‘jewellery’ alongside wine racks which were electroplated to match. LED lighting illuminates the bar in the evenings.
FURNITURE
Most of the furniture pieces are made in New Zealand, with a selection of fabrics from across the globe. The hand knotted rug and leather sofa were key pieces in the design process with the design developing with these in mind.

Year Joined
Projects Listed
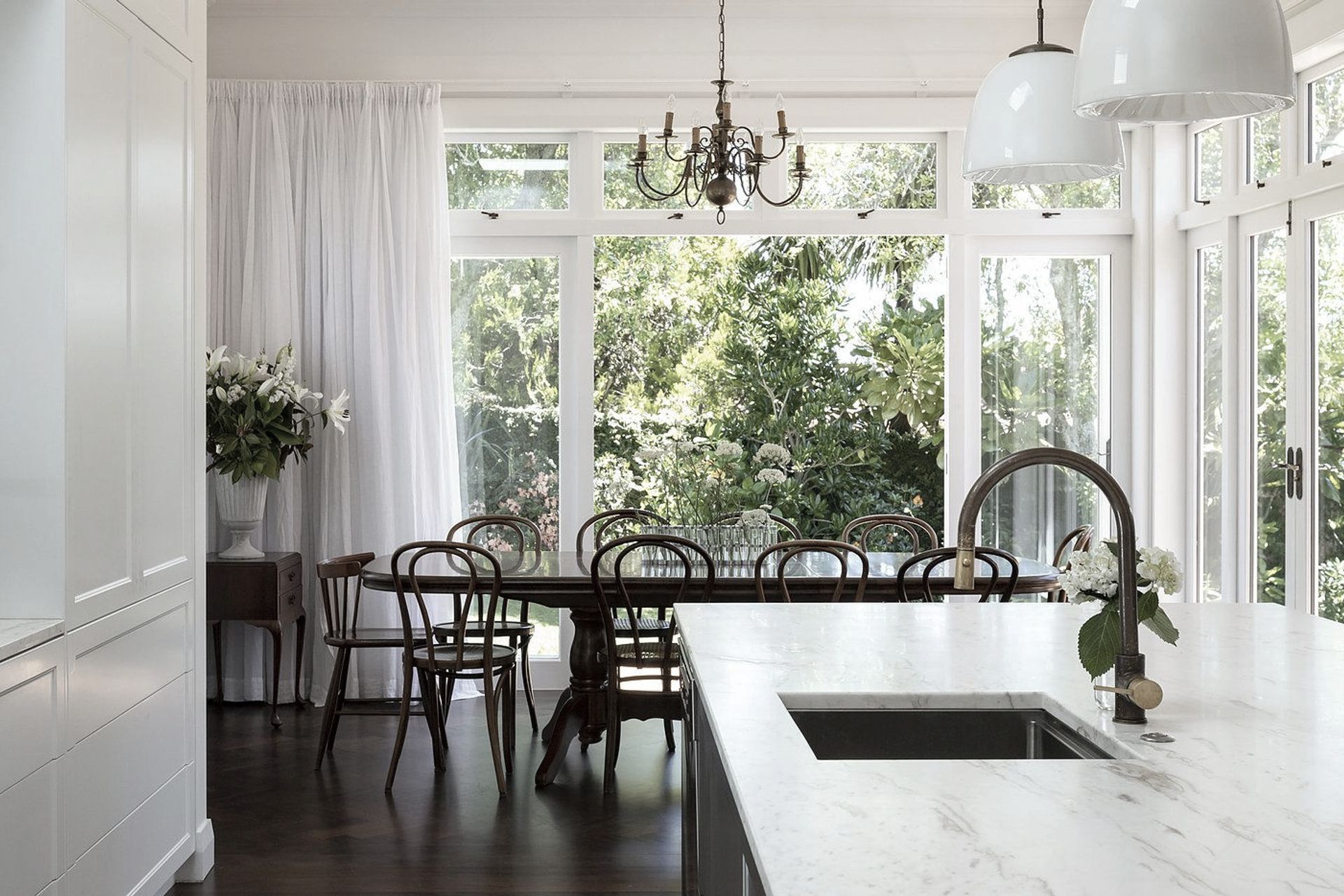
Abbey Lang Home.
Other People also viewed
Why ArchiPro?
No more endless searching -
Everything you need, all in one place.Real projects, real experts -
Work with vetted architects, designers, and suppliers.Designed for New Zealand -
Projects, products, and professionals that meet local standards.From inspiration to reality -
Find your style and connect with the experts behind it.Start your Project
Start you project with a free account to unlock features designed to help you simplify your building project.
Learn MoreBecome a Pro
Showcase your business on ArchiPro and join industry leading brands showcasing their products and expertise.
Learn More