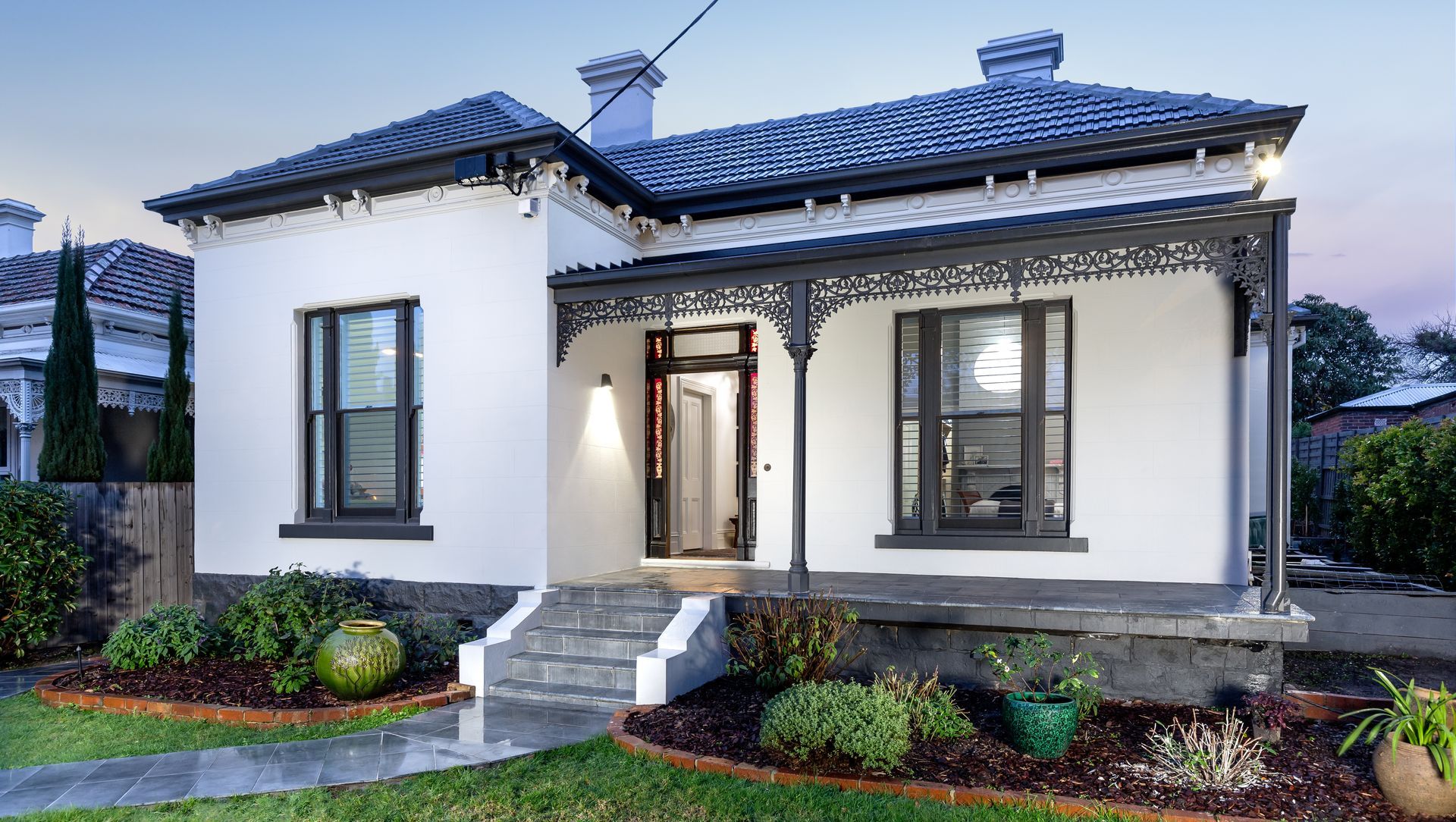About
Art House.
ArchiPro Project Summary - A seamless blend of Victorian charm and modern functionality, featuring innovative design elements for art, family living, and sustainable passive solar solutions.
- Title:
- Art House
- Building Designer:
- Mesh Design Projects
- Category:
- Residential/
- Renovations and Extensions
- Photographers:
- Roger Thompson
Project Gallery
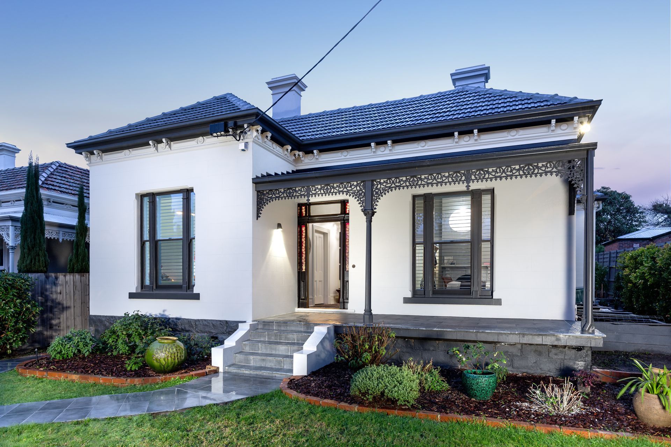
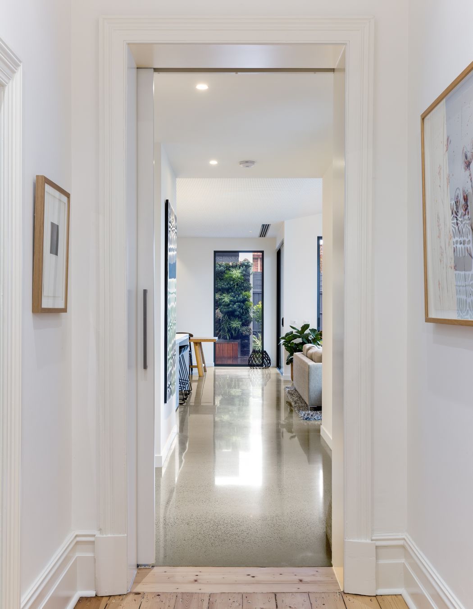
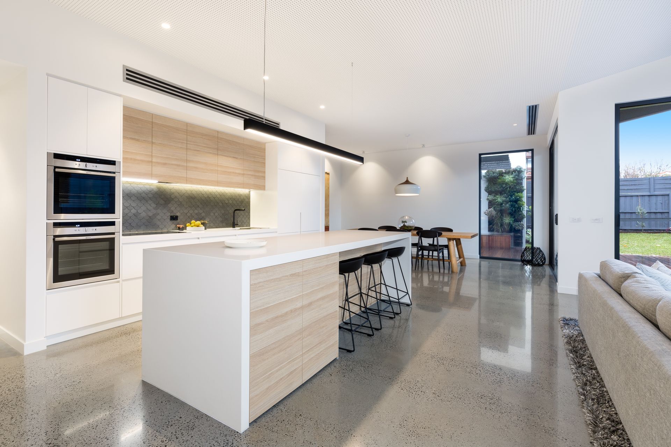
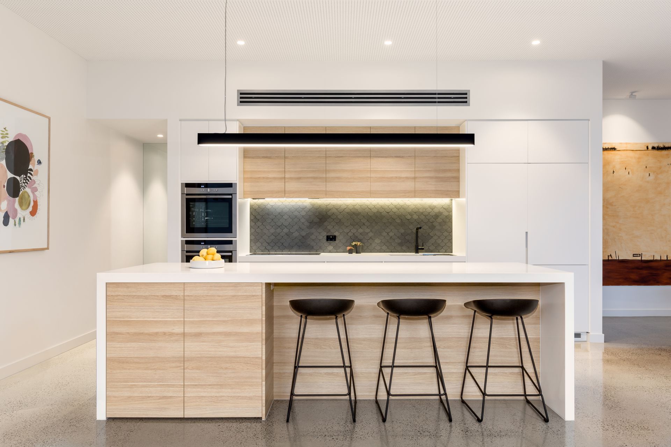
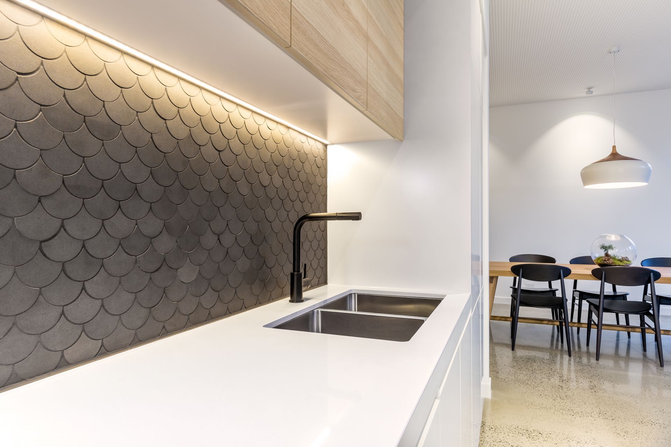
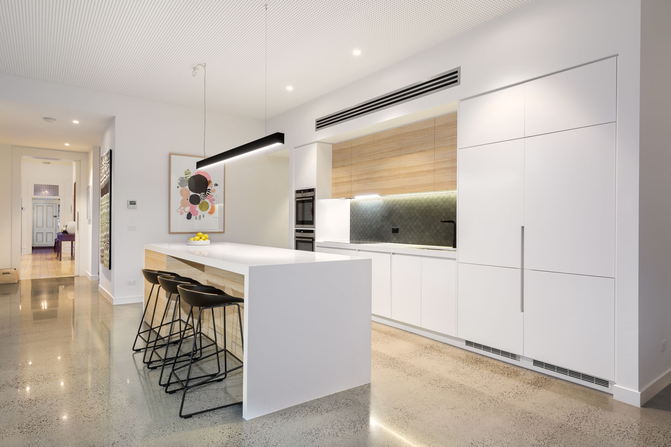
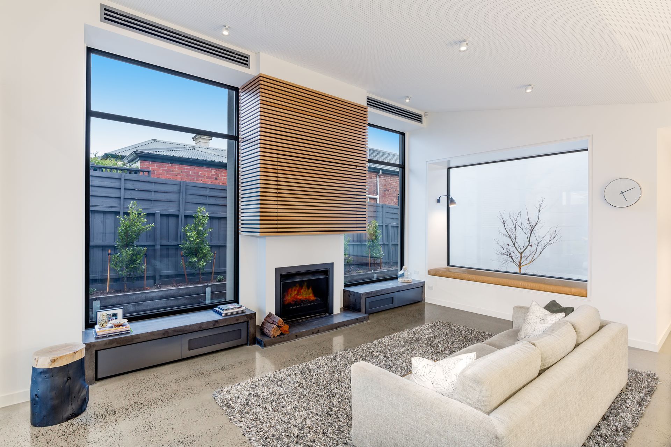
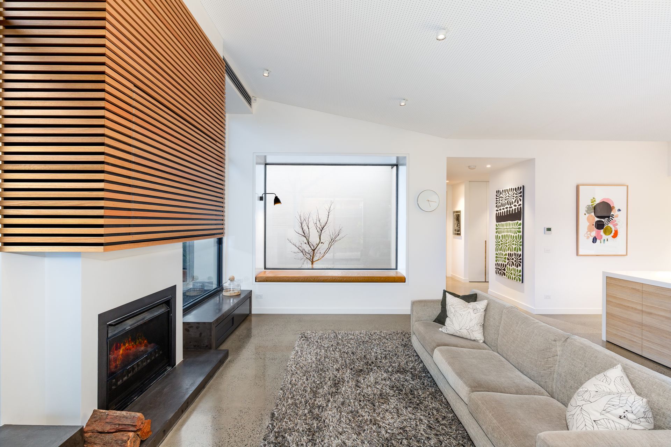
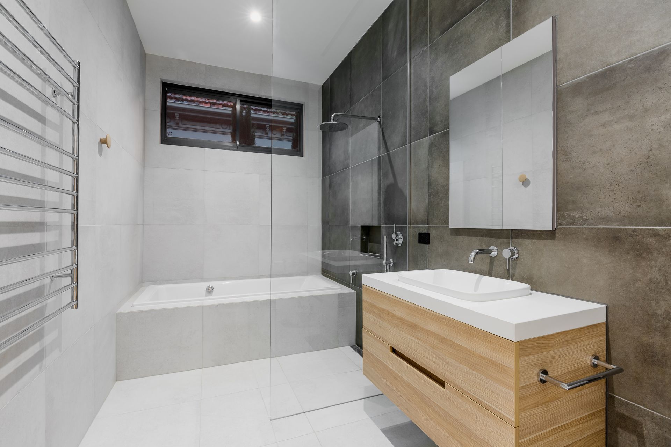
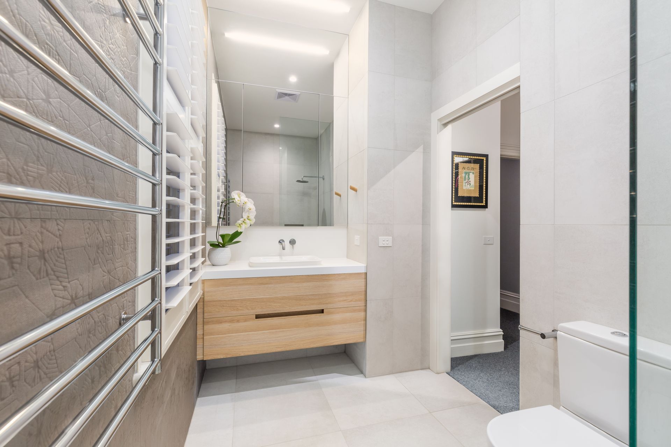
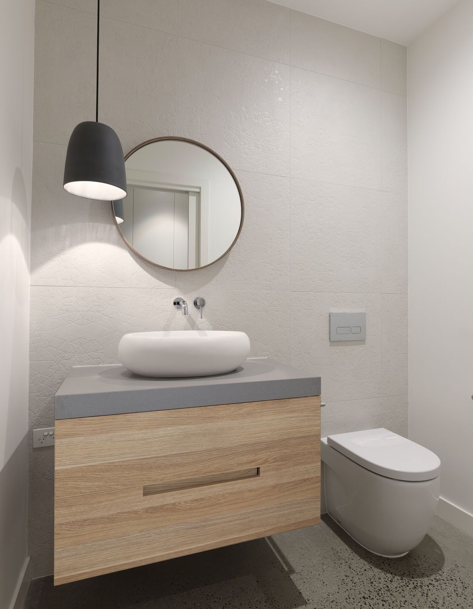
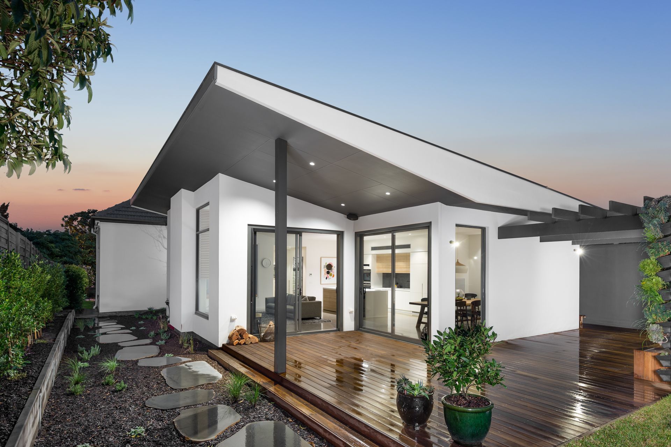
Views and Engagement
Professionals used

Mesh Design Projects. Mesh Design Projects is a Melbourne home design company that specialises in modern, practical designs for new home builds and major renovations.
As a boutique firm, we take on a very limited number of home design projects at a time. This allows us to concentrate on your project and ensure you get fully personalised service.
When we design your home, we’re not doing it to win awards or be featured in upmarket magazines. Instead, our focus is on creating a functional, great-looking space that suits your lifestyle for the long term.
Your designs are tailored to you and your needs. We also take your budget into account and leverage the latest home design techniques to improve sustainability and energy efficiency.
There is no need to feel overwhelmed by the process required to fully renovate or build your home. We know what it’s like to be confused about where to even start, which is why we aim to educate you and walk you through the process.
If you’re ready to talk about home design for a new build or major renovation in inner Melbourne, reach out to our team for your first chat.
Year Joined
2022
Established presence on ArchiPro.
Projects Listed
11
A portfolio of work to explore.
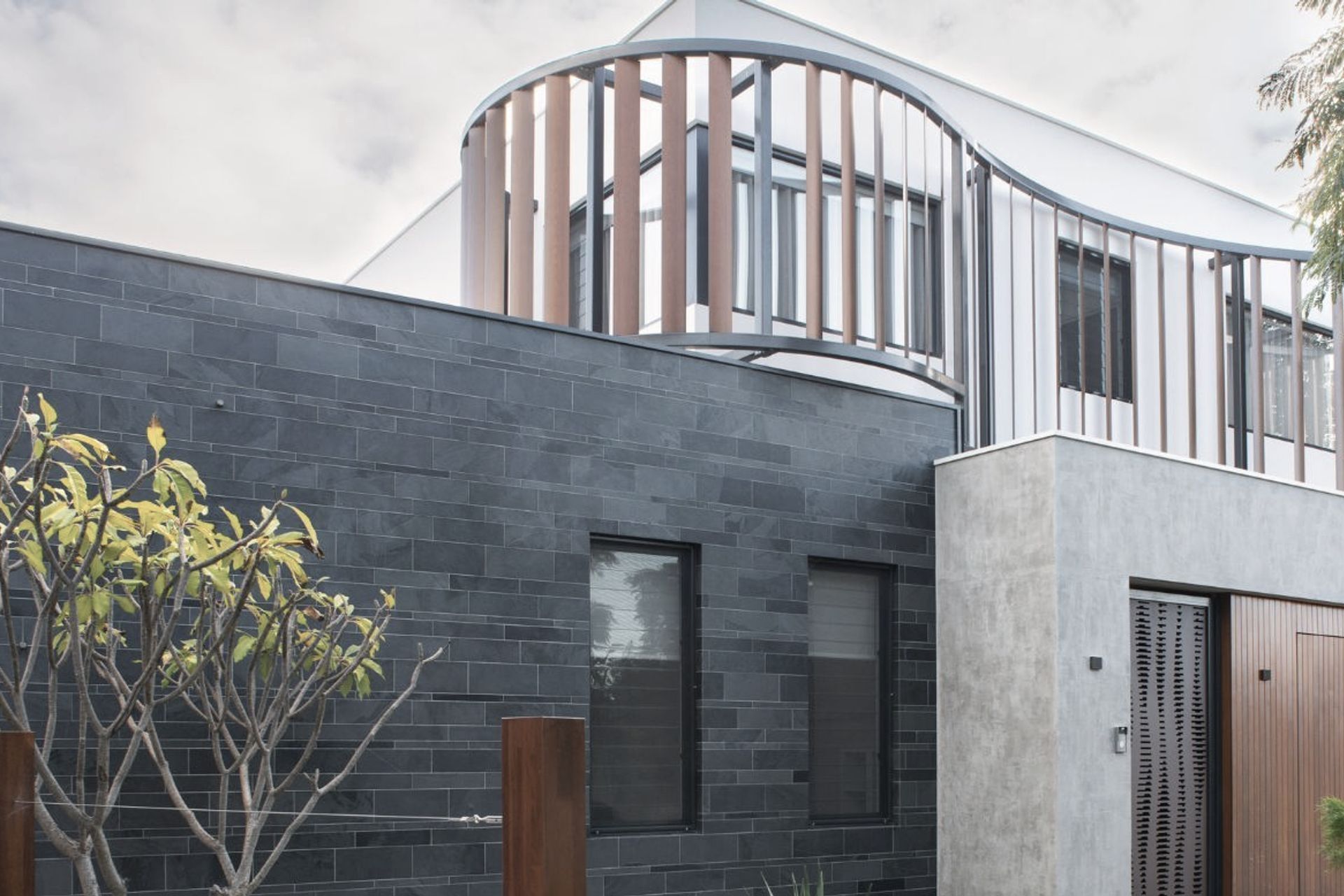
Mesh Design Projects.
Profile
Projects
Contact
Project Portfolio
Other People also viewed
Why ArchiPro?
No more endless searching -
Everything you need, all in one place.Real projects, real experts -
Work with vetted architects, designers, and suppliers.Designed for New Zealand -
Projects, products, and professionals that meet local standards.From inspiration to reality -
Find your style and connect with the experts behind it.Start your Project
Start you project with a free account to unlock features designed to help you simplify your building project.
Learn MoreBecome a Pro
Showcase your business on ArchiPro and join industry leading brands showcasing their products and expertise.
Learn More