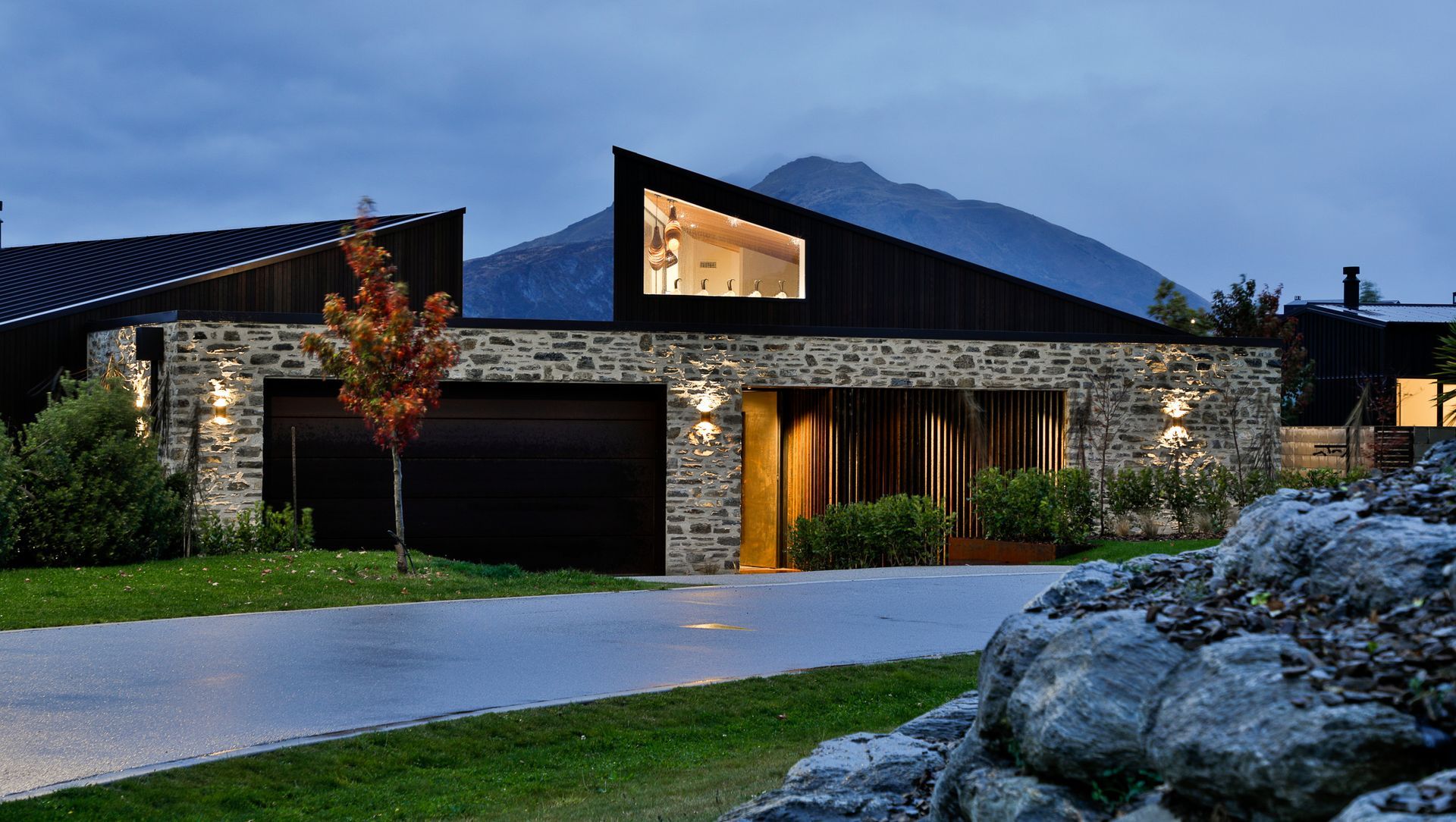About
Bagley Home.
ArchiPro Project Summary - A modern architectural masterpiece completed in 2023, the Bagley Home harmoniously integrates innovative design with the stunning Wānaka landscape, showcasing exceptional craftsmanship and a commitment to luxury living.
- Title:
- Bagley Home
- Architectural Designer:
- Threefold Architecture
- Category:
- Residential/
- New Builds
- Region:
- Otago, NZ
- Completed:
- 2023
- Building style:
- Modern
- Photographers:
- Jamie Cobel Photographer
Project Gallery
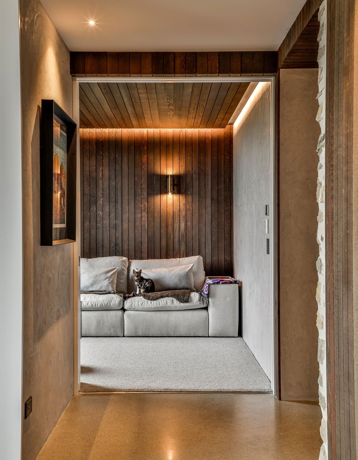
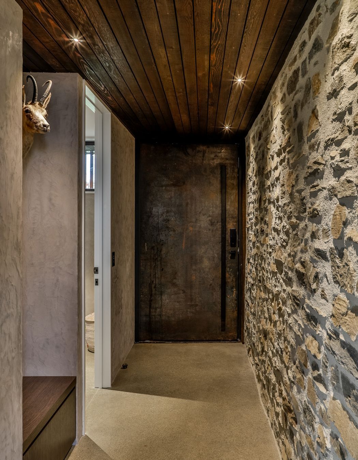
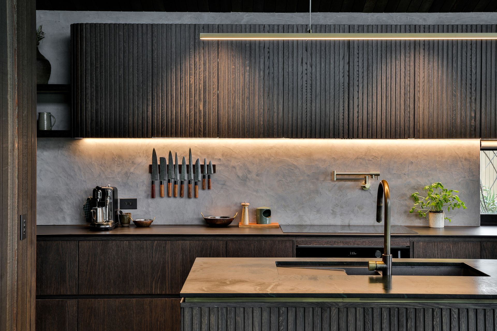
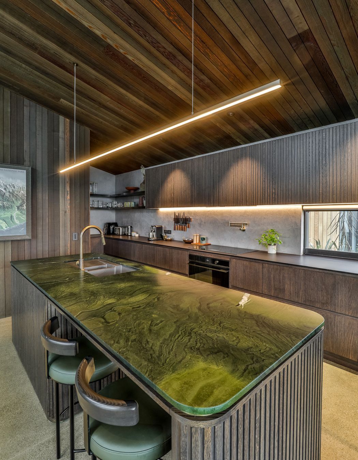
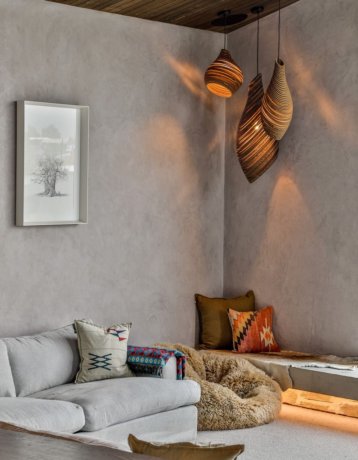
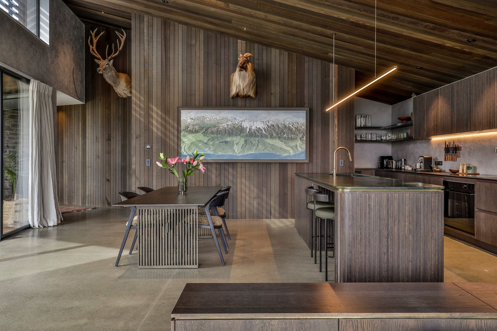
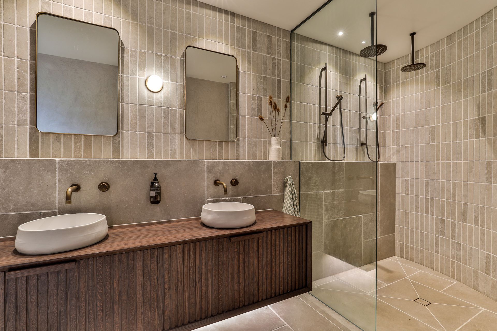
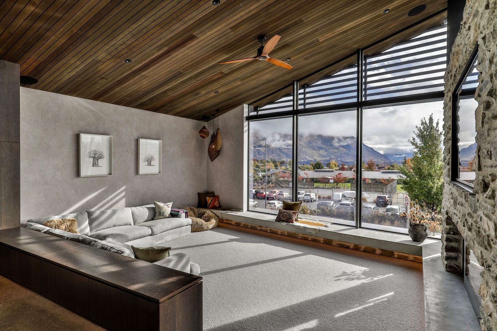
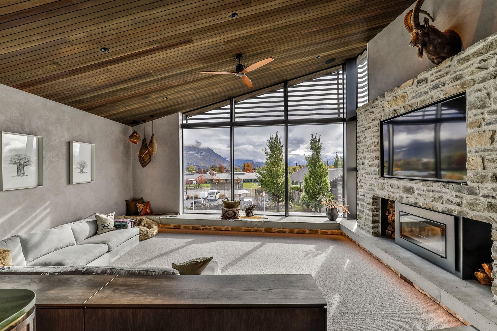
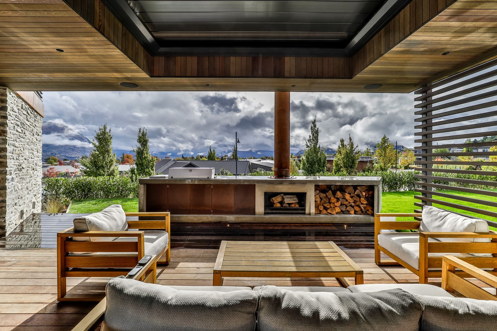
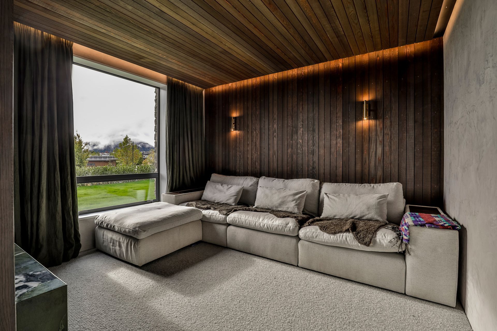
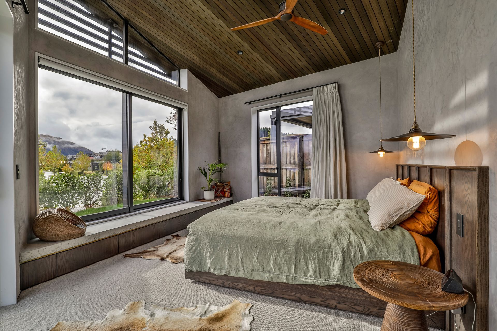
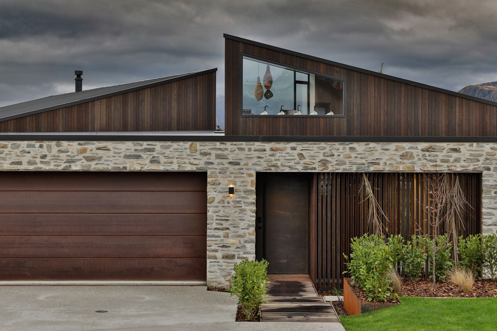
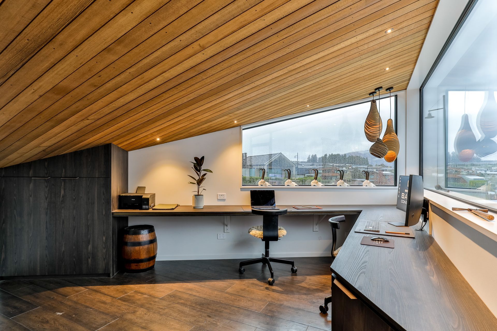
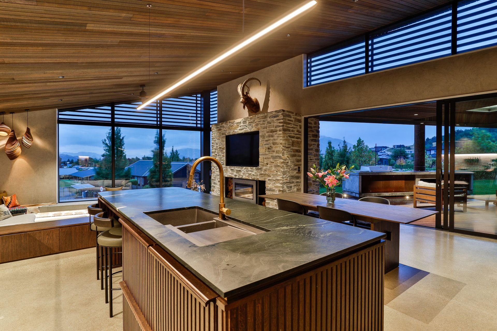
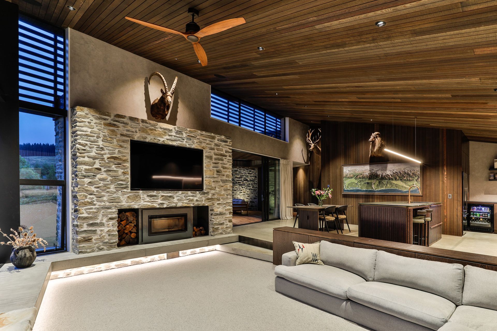
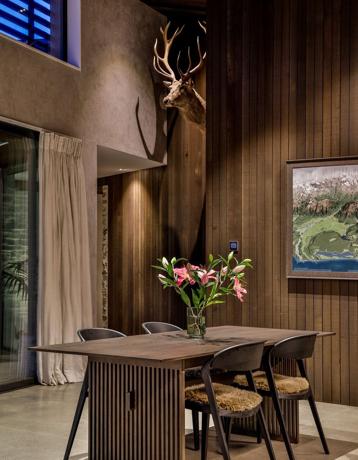
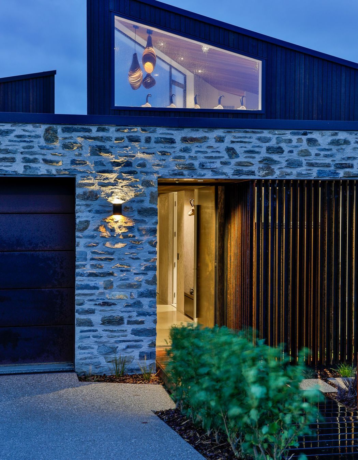
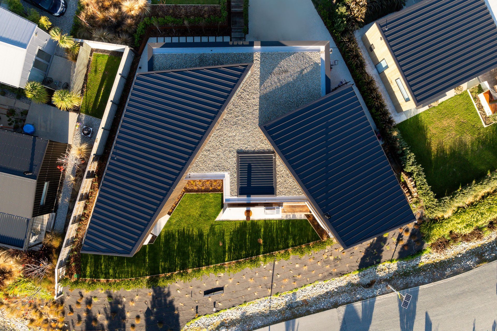
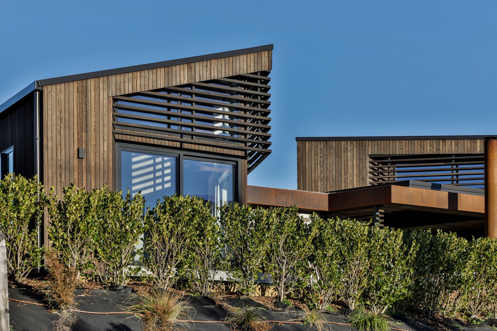
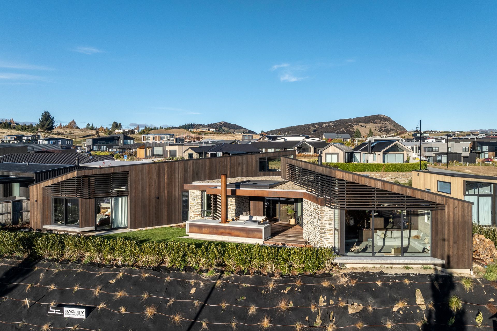
Views and Engagement
Professionals used

Threefold Architecture. Threefold Architecture is a home-grown team that genuinely loves design and want to do what it takes to produce outstanding spaces. We design residential and commercial architecture throughout New Zealand that stands out. We value approachability and transparency which leads to great long term relationships and design outcomes. Bottom line is we are good at what we do and we love doing it. We are genuinely excited to meet you and offer a free chat to those who are keen on the journey of renovation, design and building. Experience is at the heart and soul of everything we do and the service we provide. We will ensure your experience in this journey is enjoyable.Our innovative and inter-disciplinary skill-set and management services means we can take a project from first sketch right through to completion, an all-inclusive experience.
Year Joined
2019
Established presence on ArchiPro.
Projects Listed
21
A portfolio of work to explore.
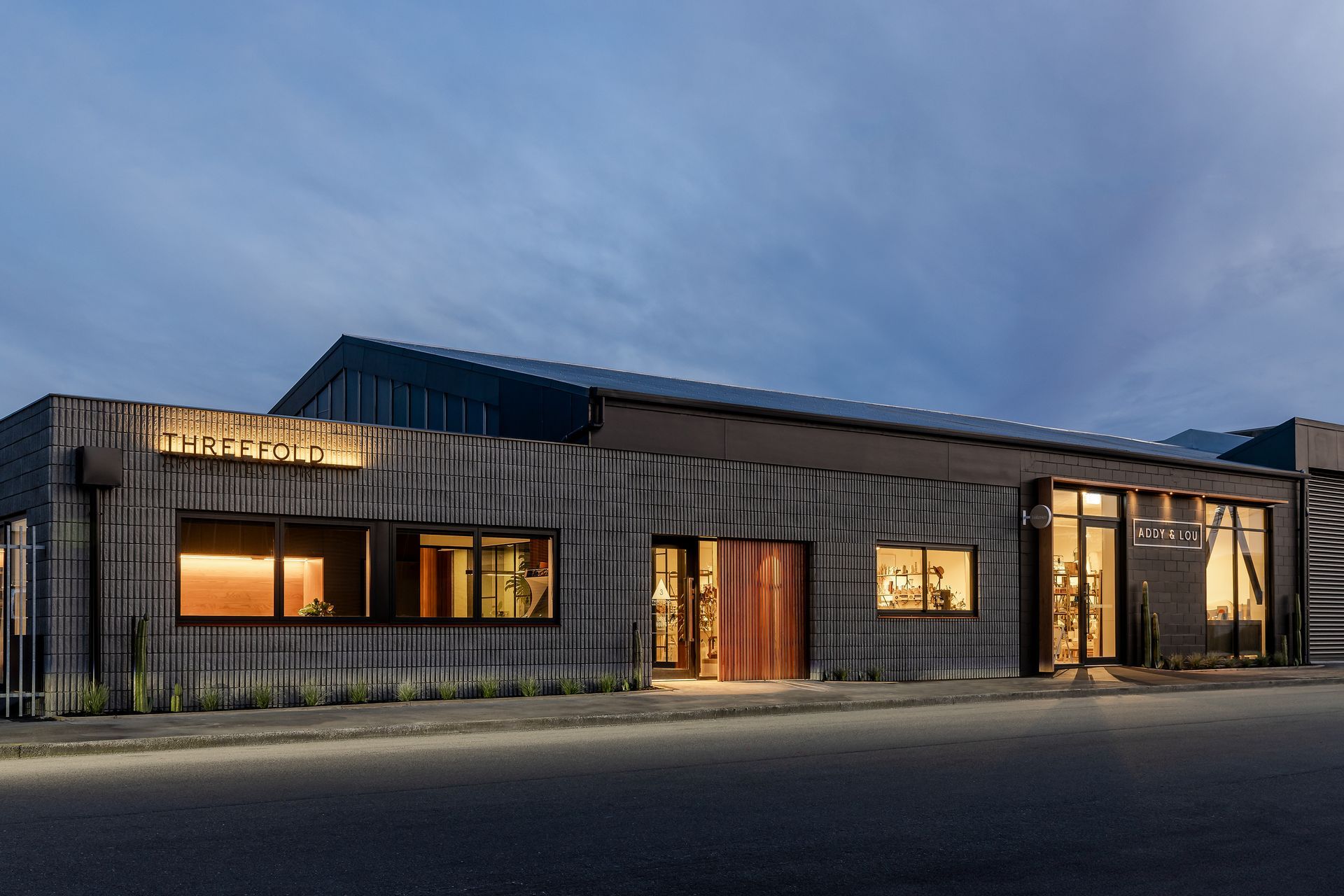
Threefold Architecture.
Profile
Projects
Contact
Project Portfolio
Other People also viewed
Why ArchiPro?
No more endless searching -
Everything you need, all in one place.Real projects, real experts -
Work with vetted architects, designers, and suppliers.Designed for New Zealand -
Projects, products, and professionals that meet local standards.From inspiration to reality -
Find your style and connect with the experts behind it.Start your Project
Start you project with a free account to unlock features designed to help you simplify your building project.
Learn MoreBecome a Pro
Showcase your business on ArchiPro and join industry leading brands showcasing their products and expertise.
Learn More