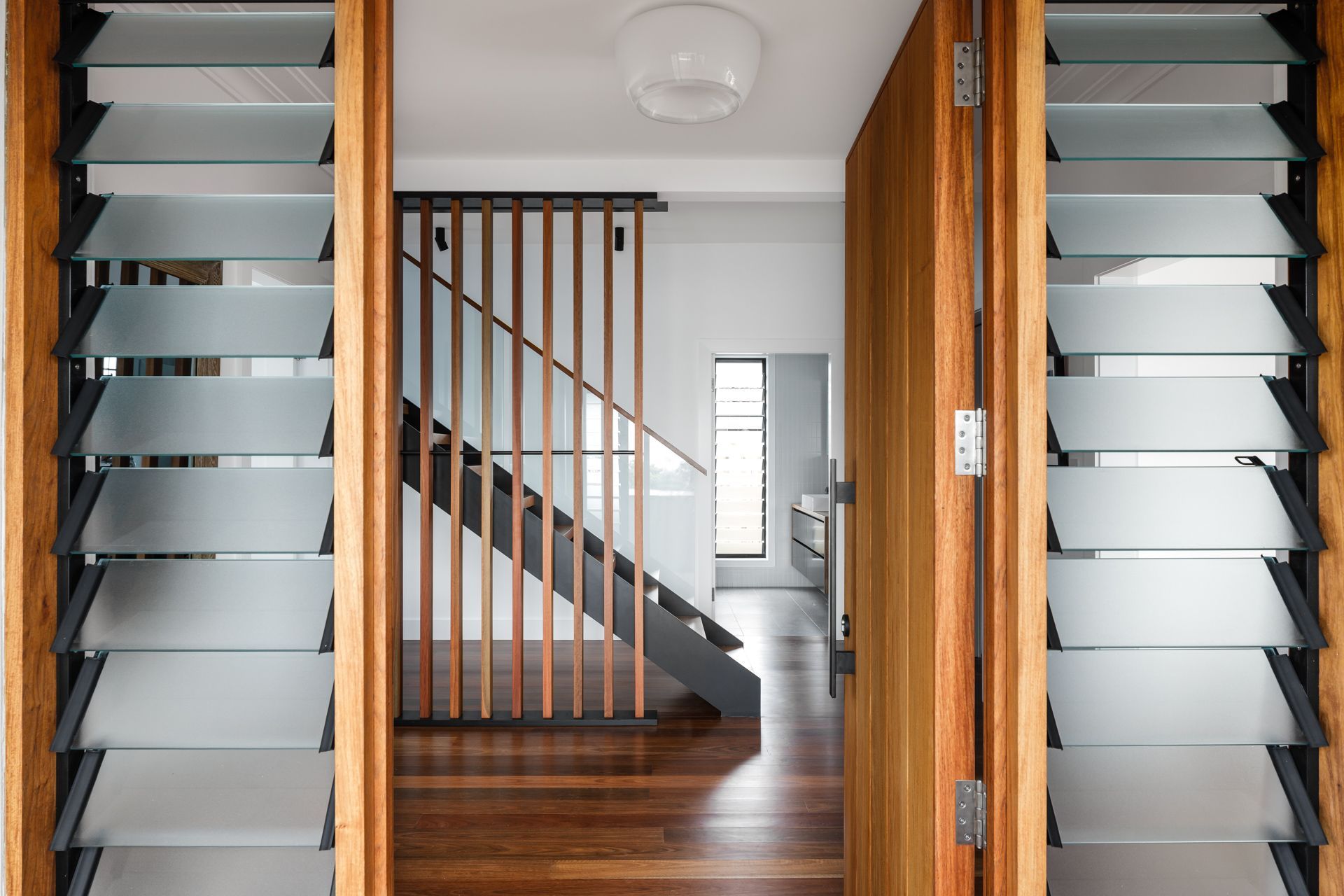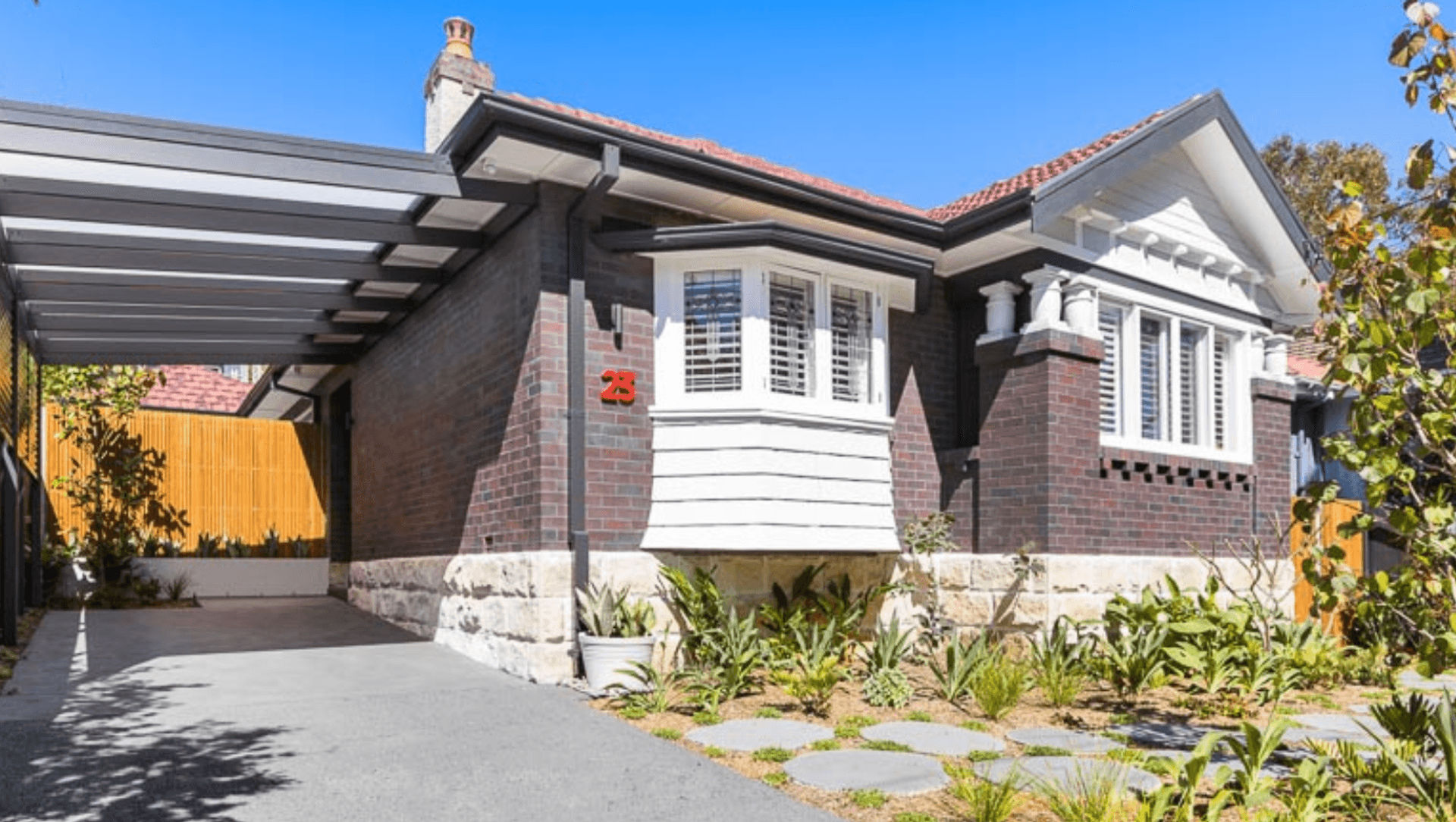Balgowlah House 3.
ArchiPro Project Summary - A decade-long transformation of Balgowlah House 3, featuring a modern design that integrates open living spaces with the outdoors, highlighted by innovative sliding doors and lush landscaping for a serene environment.
- Title:
- Balgowlah House 3
- Architect:
- M+M Architects
- Category:
- Residential/
- Interiors
- Region:
- Balgowlah, New South Wales, AU
- Completed:
- 2024
- Price range:
- $1m - $2m
- Building style:
- Modern
- Photographers:
- ZOOM IN WITH EDEN


Aligning the floors and ceilings of the existing garage with the main house presented a significant challenge. To address this, we elevated the floor of the house to match the level of the garage. This adjustment was crucial not only for aesthetics but also for ensuring the smooth operation of the sliding doors.
Meticulous attention was given to calibrating each architectural element, allowing us to establish a continuous horizontal plane at both the door heads and sills. This precision not only enhanced the functionality of the sliding doors but also fostered a seamless transition between indoor and outdoor spaces. The result is a harmonious flow that unifies the living areas, creating an inviting atmosphere that blurs the boundaries between the interior and the exterior.











M+M Architects proudly present this project, a decade in the making. The renovation started with an unused, closed-off garage. The client aimed to create an open, airy living space that seamlessly connected with the outdoors. To achieve this, we converted the garage into a studio and added a new sitting area to embrace the surrounding environment.

Founded
Projects Listed

M+M Architects.
Other People also viewed
Why ArchiPro?
No more endless searching -
Everything you need, all in one place.Real projects, real experts -
Work with vetted architects, designers, and suppliers.Designed for New Zealand -
Projects, products, and professionals that meet local standards.From inspiration to reality -
Find your style and connect with the experts behind it.Start your Project
Start you project with a free account to unlock features designed to help you simplify your building project.
Learn MoreBecome a Pro
Showcase your business on ArchiPro and join industry leading brands showcasing their products and expertise.
Learn More

















