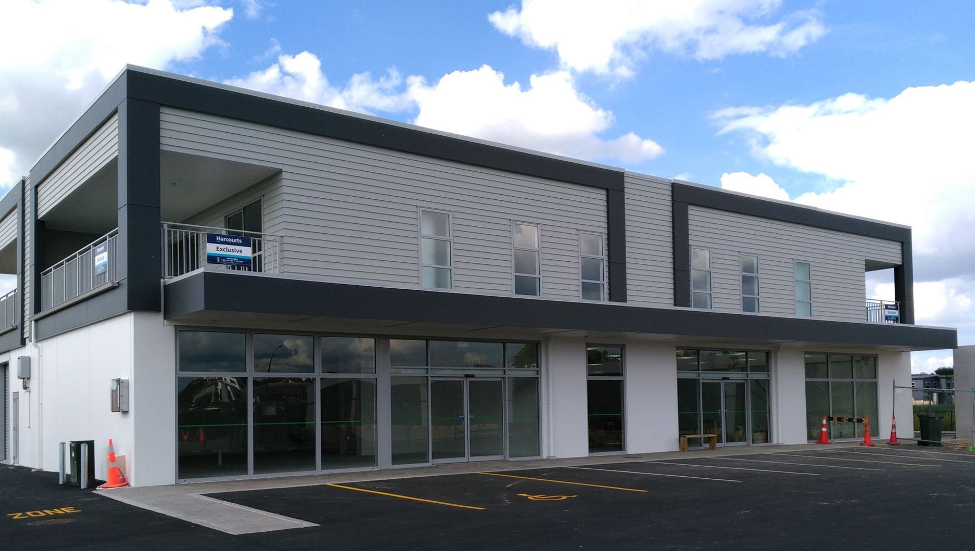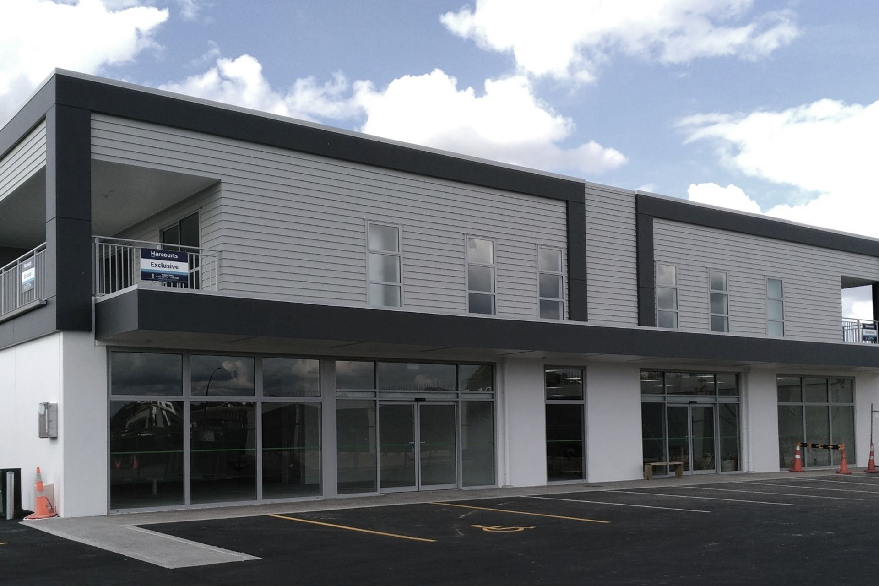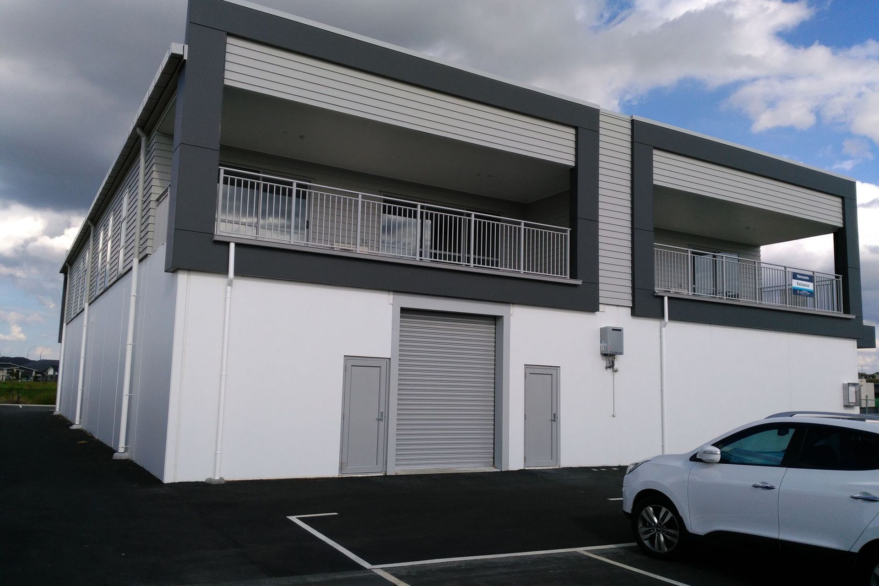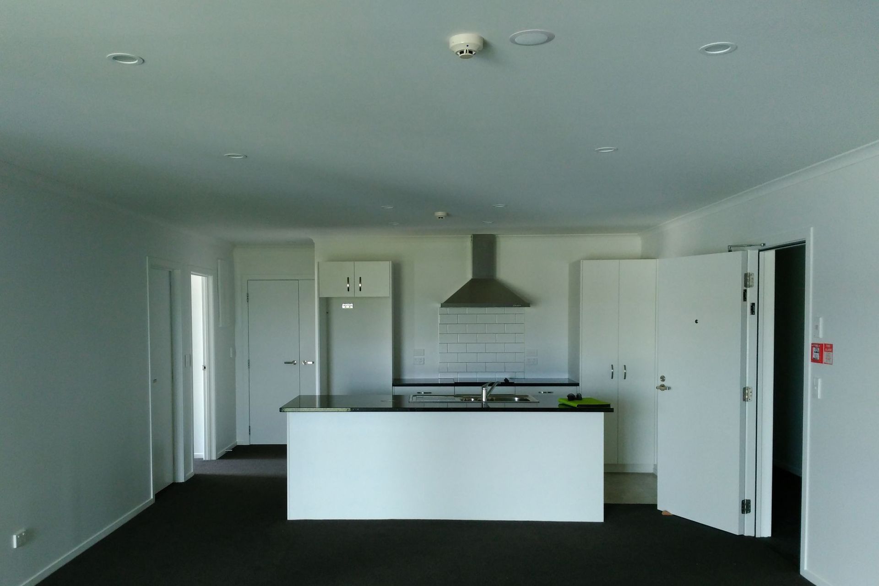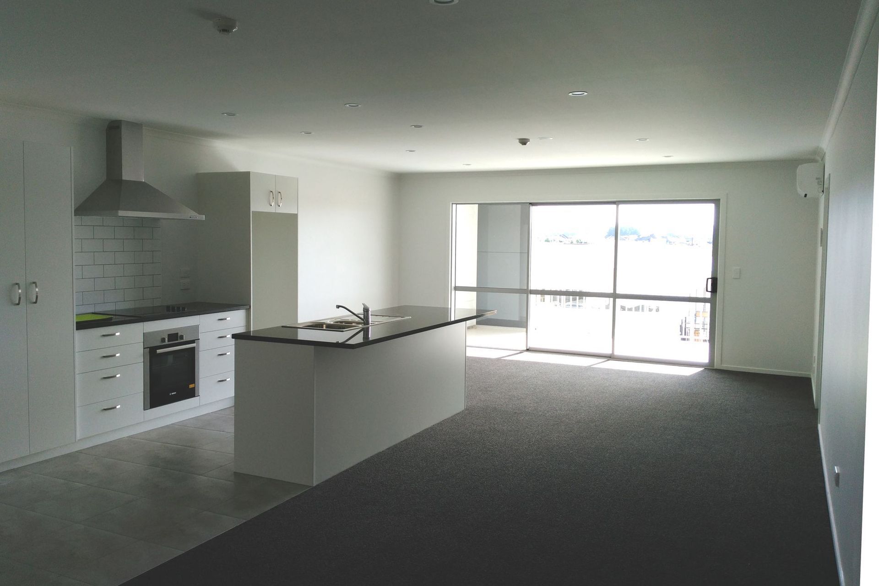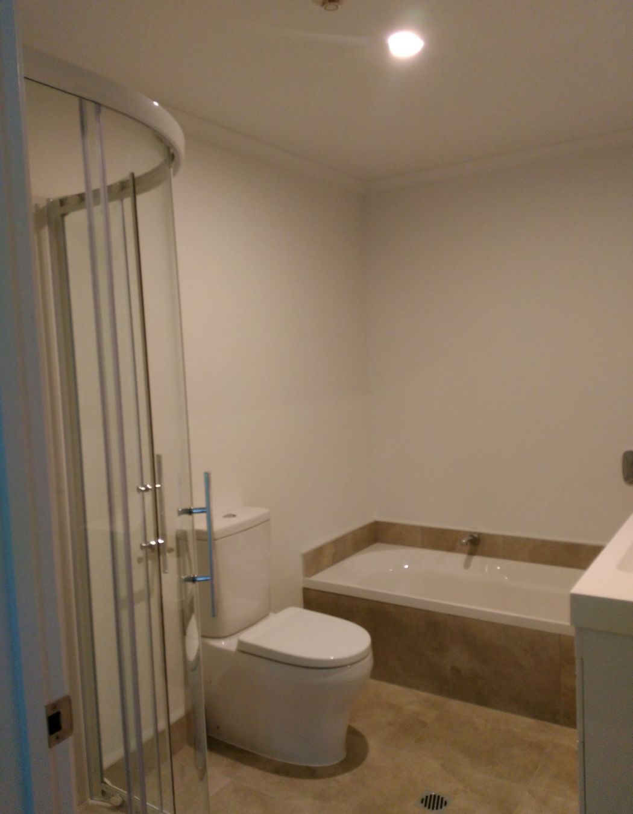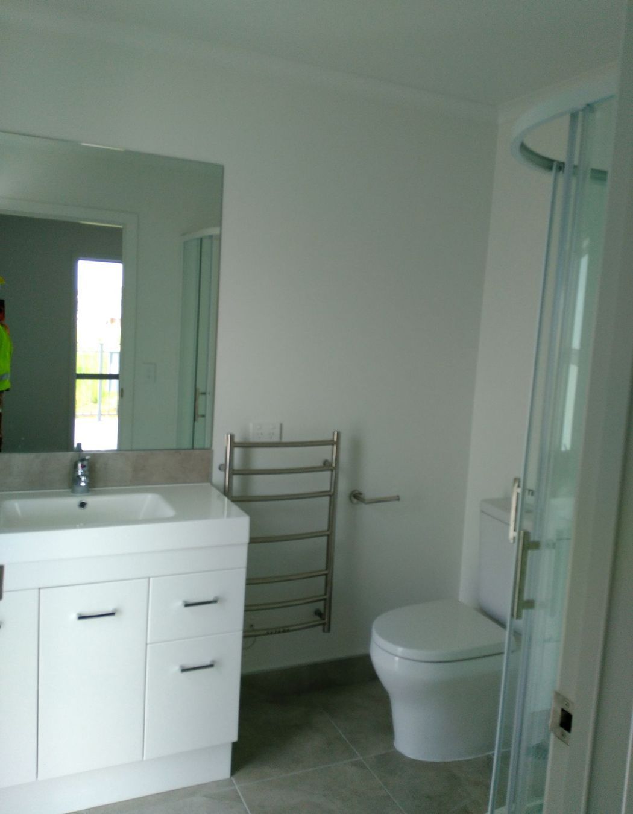About
Borman Building 4.
ArchiPro Project Summary - Two-storied mixed-use building featuring a Superette, bakery, and four modern apartments with balconies, designed for comfort and convenience in Hamilton.
- Title:
- Borman Building 4
- Builder:
- Lobell Construction
- Category:
- Commercial/
- Retail
Project Gallery
Views and Engagement

Lobell Construction. Lobell Construction has built up an extensive portfolio of clients and has established itself as one of the leading residential and commercial building contractors in Hamilton and the greater Waikato completing over 30 projects annually. From small residential renovations through to large commercial building projects Lobell Construction will have a solution to suit you with past building projects including:Borman Village – Supermarket/Apartments, Outlets/Apartments and Medical CentreNew Zealand Training Centre – Hillcrest ViewsBrian Perry Trust – Podium LodgeCanoe Racing NZ – High Performance CentreSimply Cremations – New CrematoriumPragma Designer Homes – 3 new Apartments Buildings, Nixon Street, HamiltonRadius Care – Glaisdale RadiusAnd various projects for:Waikato District Health BoardMinistry of EducationDistrict councilsResidential Clientsand many, many more! From purpose-built premises in Te Rapa, Hamilton we have a full team to cover all your needs with over 40 years of building and construction experience.We have a fully mobile workforce of site managers with over 20 years’ experience, carpenters, and apprentices and are proud of our exemplary Health and Safety record, together with a reputation for delivering our projects on time and to budget. Lobell Construction Ltd is fully dedicated to achieving the highest standard of quality together with the client’s specific requirements in the completion of their construction and building projects.
Year Joined
2020
Established presence on ArchiPro.
Projects Listed
20
A portfolio of work to explore.
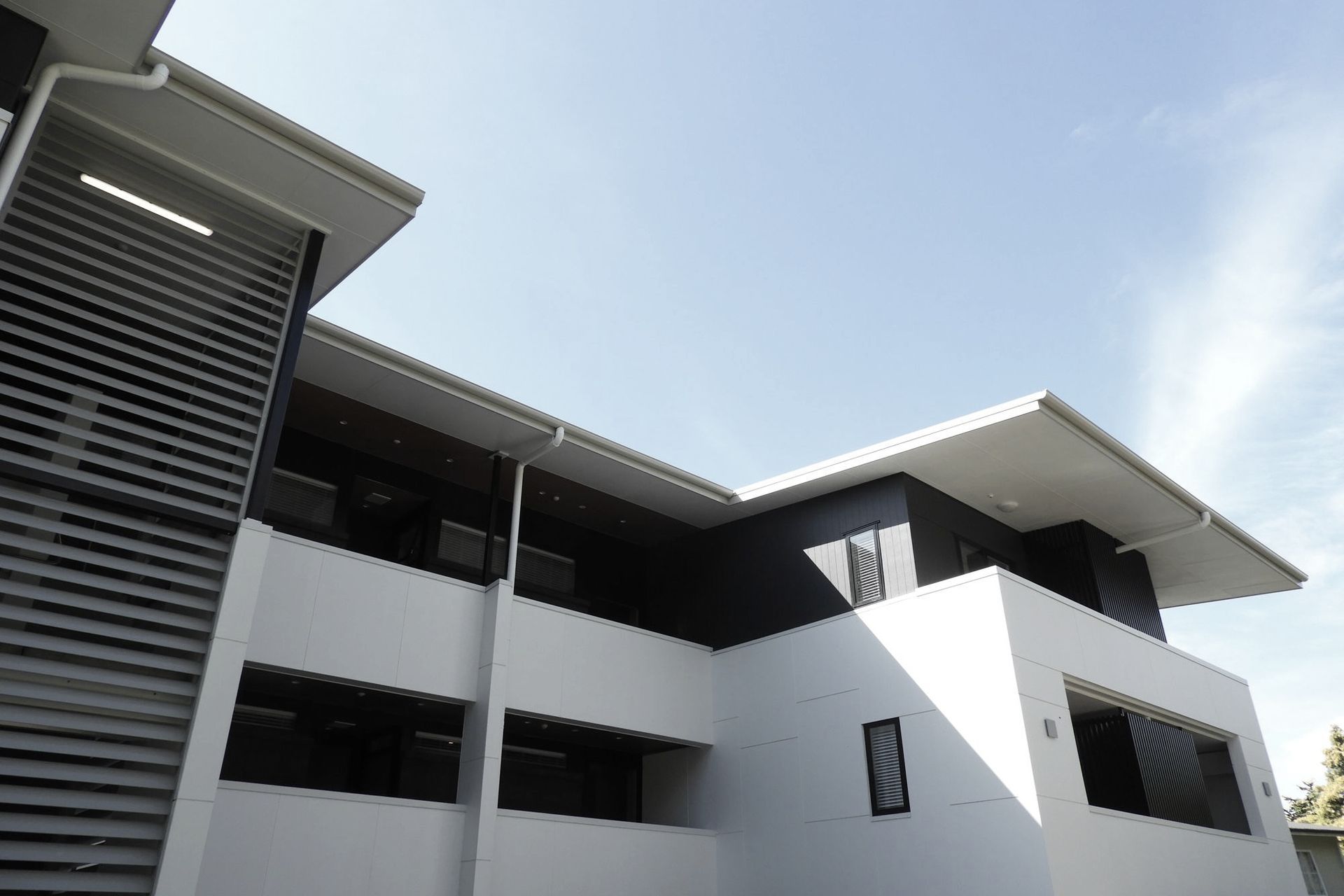
Lobell Construction.
Profile
Projects
Contact
Project Portfolio
Other People also viewed
Why ArchiPro?
No more endless searching -
Everything you need, all in one place.Real projects, real experts -
Work with vetted architects, designers, and suppliers.Designed for New Zealand -
Projects, products, and professionals that meet local standards.From inspiration to reality -
Find your style and connect with the experts behind it.Start your Project
Start you project with a free account to unlock features designed to help you simplify your building project.
Learn MoreBecome a Pro
Showcase your business on ArchiPro and join industry leading brands showcasing their products and expertise.
Learn More