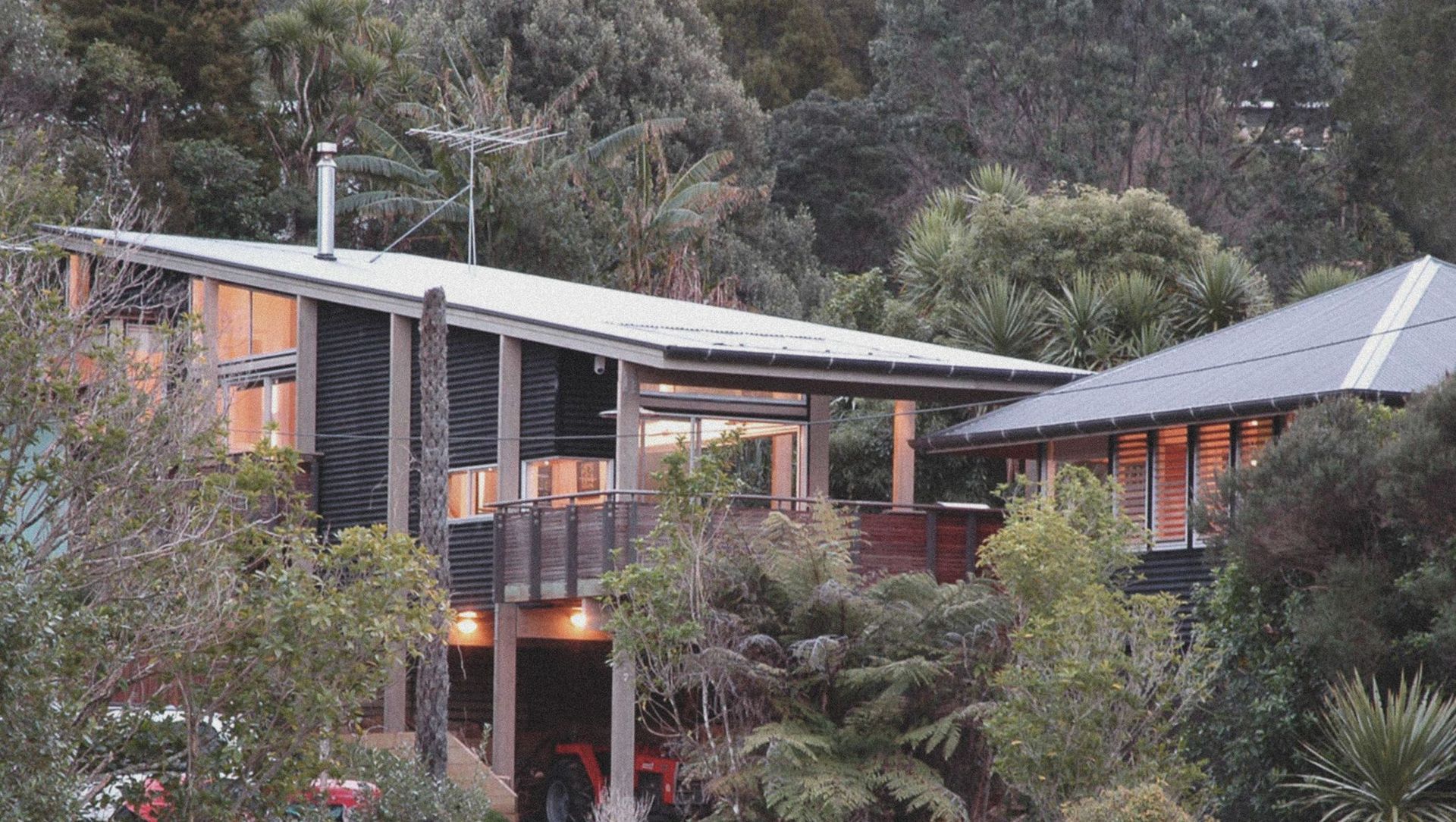About
Buckletons Beach House.
ArchiPro Project Summary - Contemporary beach house featuring two pavilions on a steep site, designed by Fraser Cameron Architects, completed in 2006. The main pavilion's layout follows the slope, while the second pavilion includes additional sleeping spaces, linked by stepped decks and native gardens.
- Title:
- Buckletons Beach House
- Architect:
- Fraser Cameron Architects
- Category:
- Residential/
- New Builds
- Region:
- Tāwharanui Peninsula, Auckland, NZ
- Completed:
- 2006
- Building style:
- Contemporary
Project Gallery
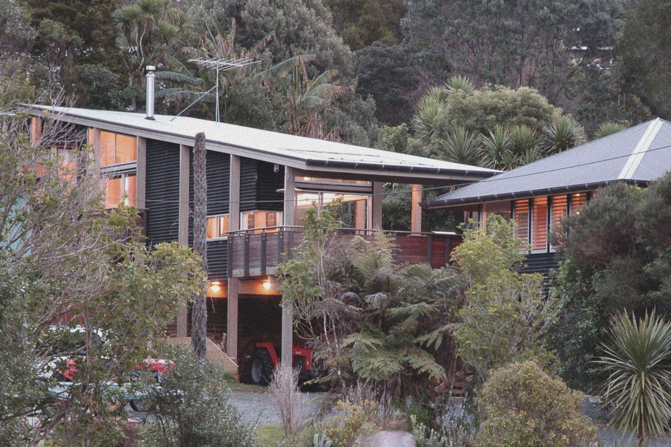
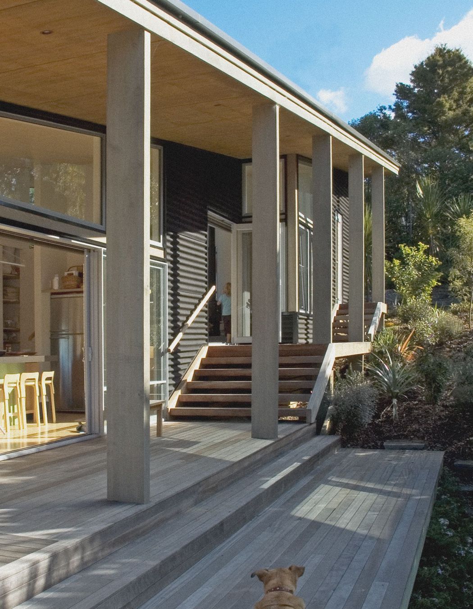
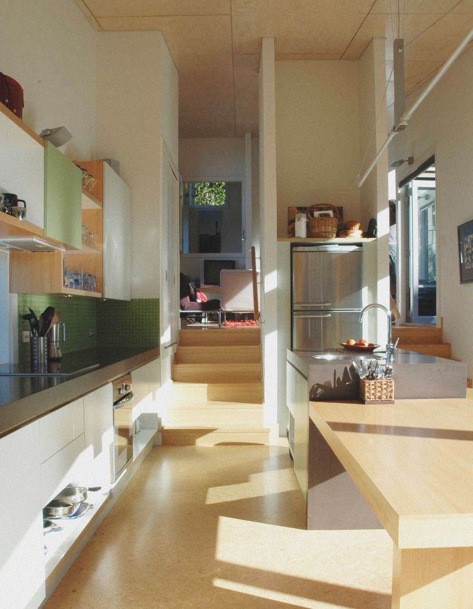
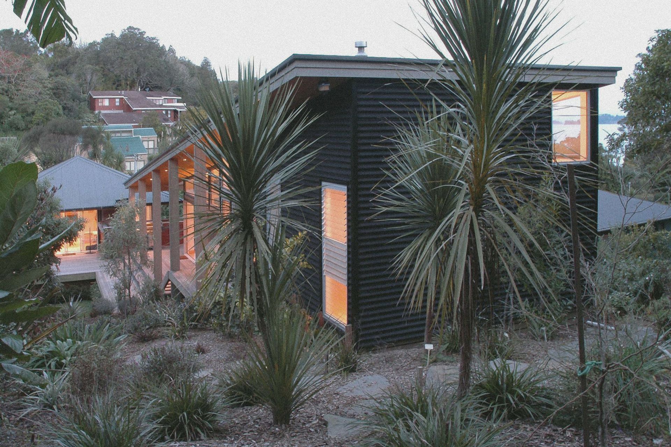
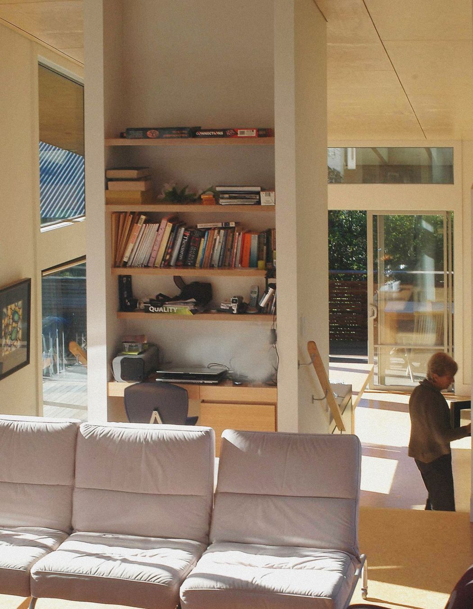
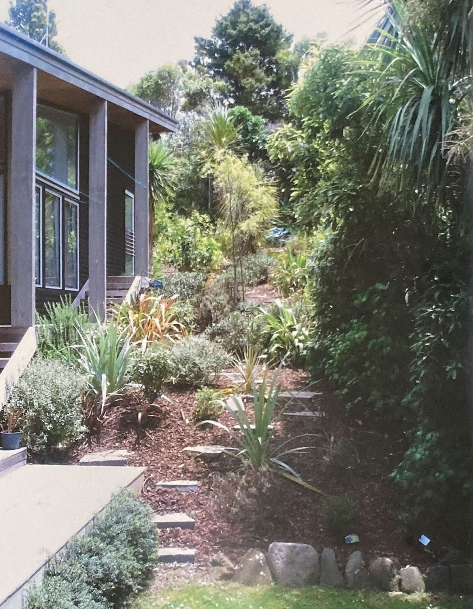
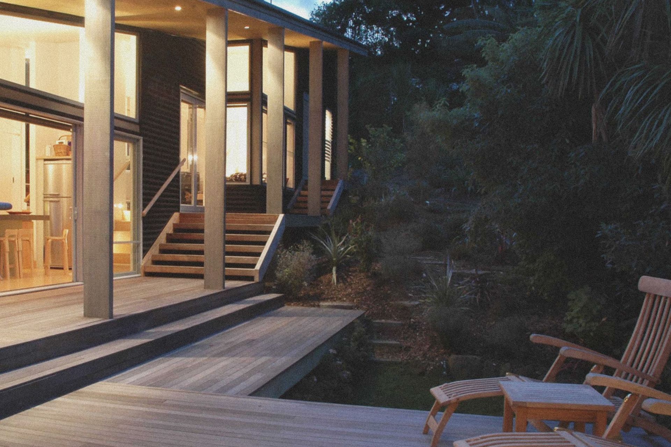
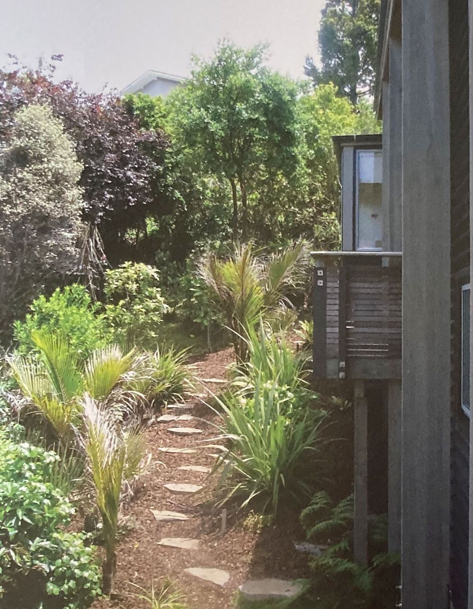
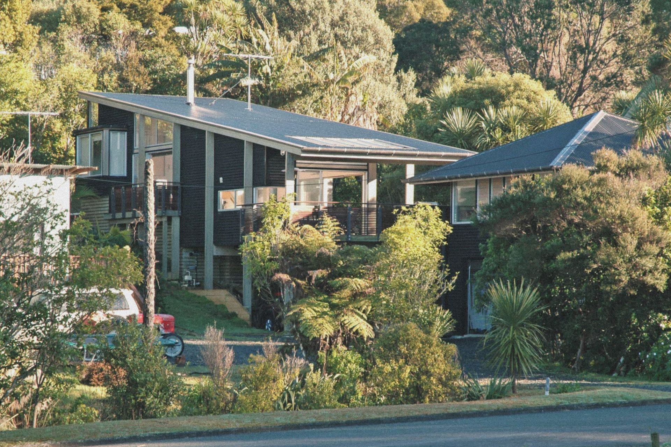
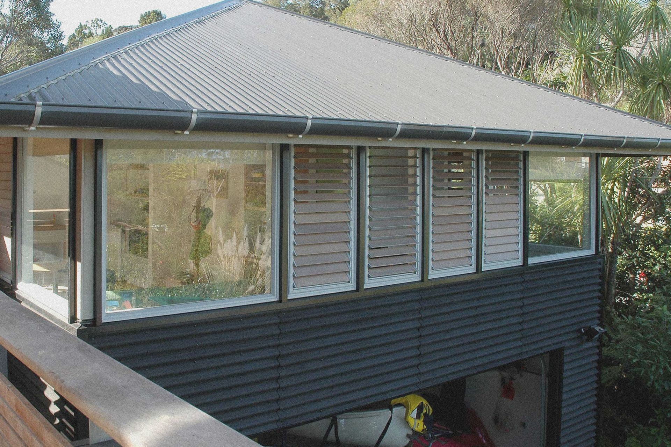
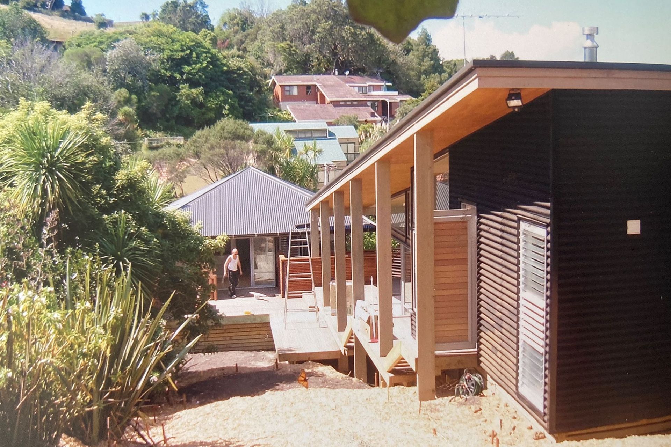
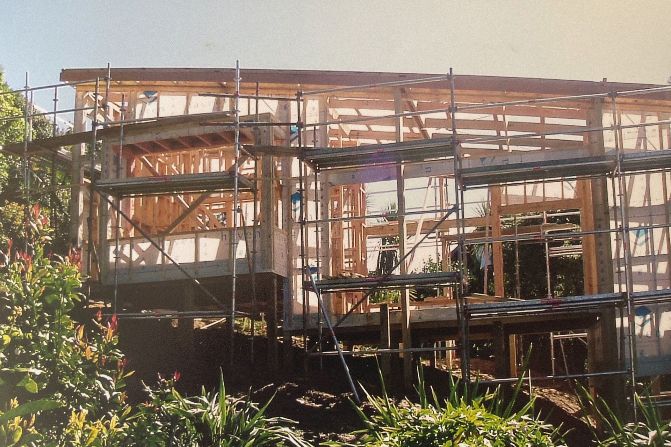
Views and Engagement
Products used
Professionals used

Fraser Cameron Architects. Fraser Cameron Architects Ltd is a New Zealand Institute of Architects (NZIA) registered practice, established in 1997 by principals Fraser Cameron ANZIA and Belinda Ellis B Arch (Hons).
We have delivered a wide range of high-quality residential projects across New Zealand, spanning various budgets—from compact, cost-effective builds to larger homes with bespoke and enduring interior fit-outs tailored to each project.
Our small office in Taupō allows us to provide direct principal involvement throughout each stage of the project. We offer a full range of services, including architectural design, documentation, interior design, and contract administration.
With a strong track record of successful projects, our work has received numerous regional and national awards. We also maintain an established network of trusted, service-focused contractors, tradespeople, and suppliers.
Founded
1997
Established presence in the industry.
Projects Listed
20
A portfolio of work to explore.
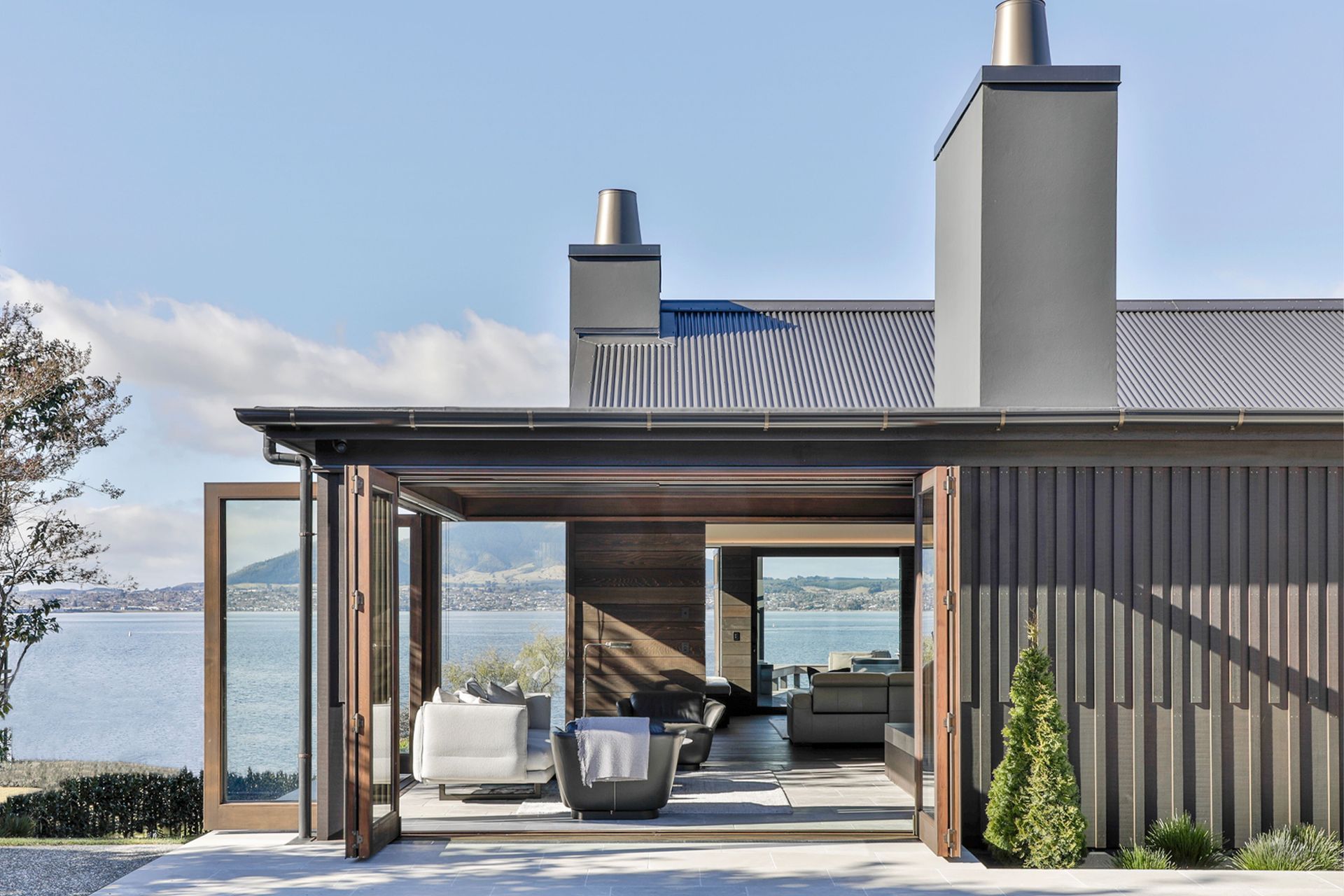
Fraser Cameron Architects.
Profile
Projects
Contact
Project Portfolio
Other People also viewed
Why ArchiPro?
No more endless searching -
Everything you need, all in one place.Real projects, real experts -
Work with vetted architects, designers, and suppliers.Designed for New Zealand -
Projects, products, and professionals that meet local standards.From inspiration to reality -
Find your style and connect with the experts behind it.Start your Project
Start you project with a free account to unlock features designed to help you simplify your building project.
Learn MoreBecome a Pro
Showcase your business on ArchiPro and join industry leading brands showcasing their products and expertise.
Learn More