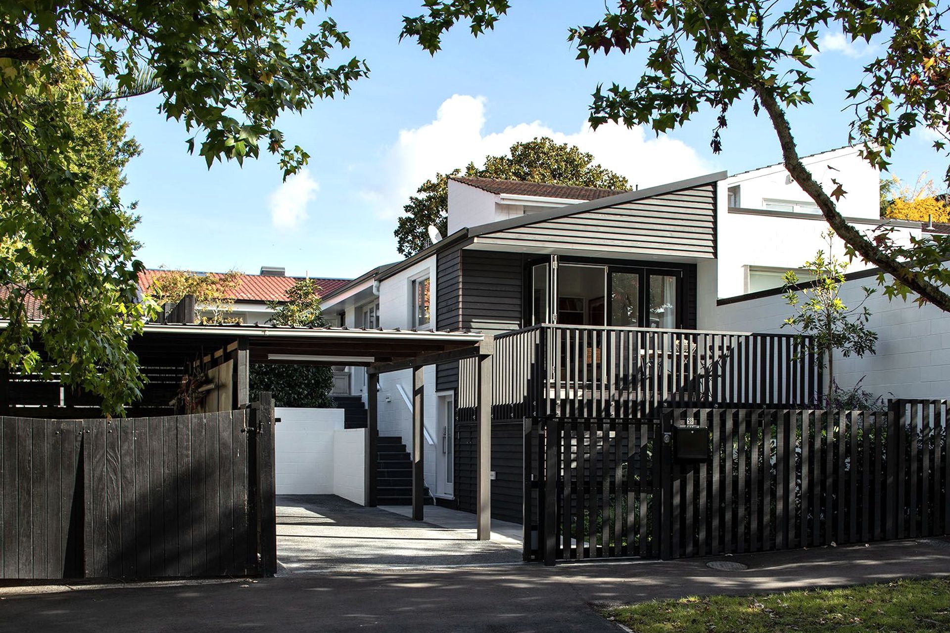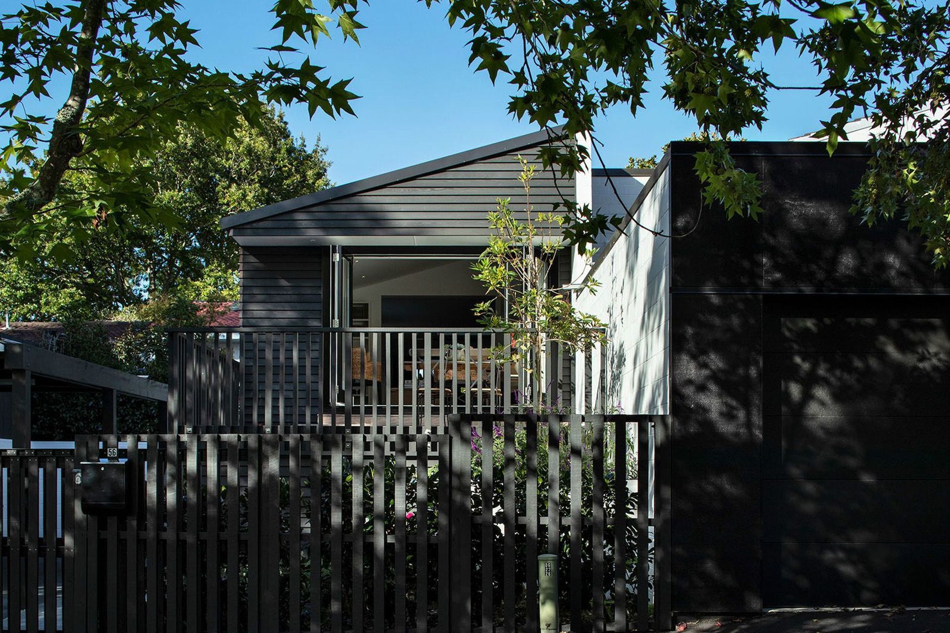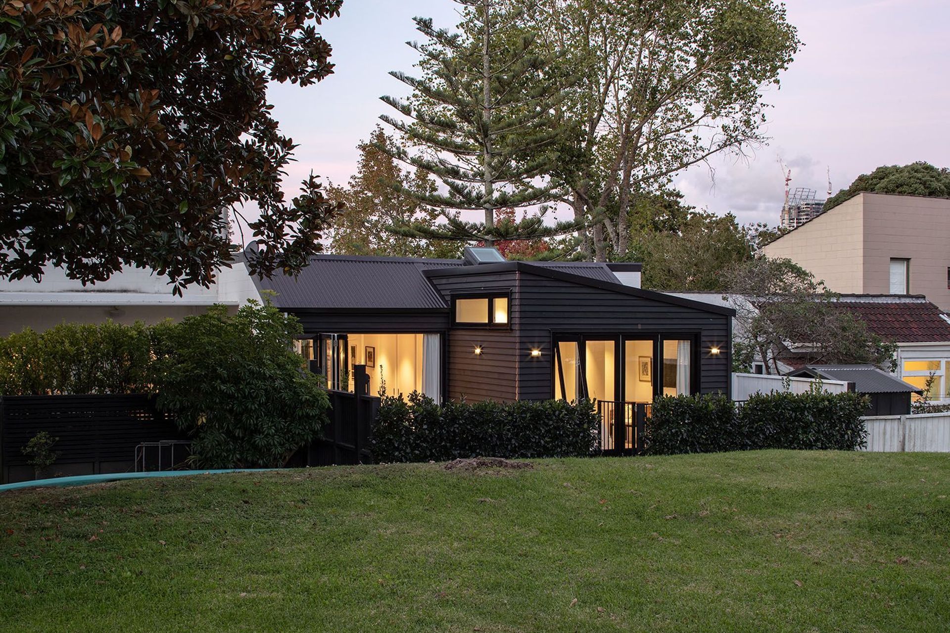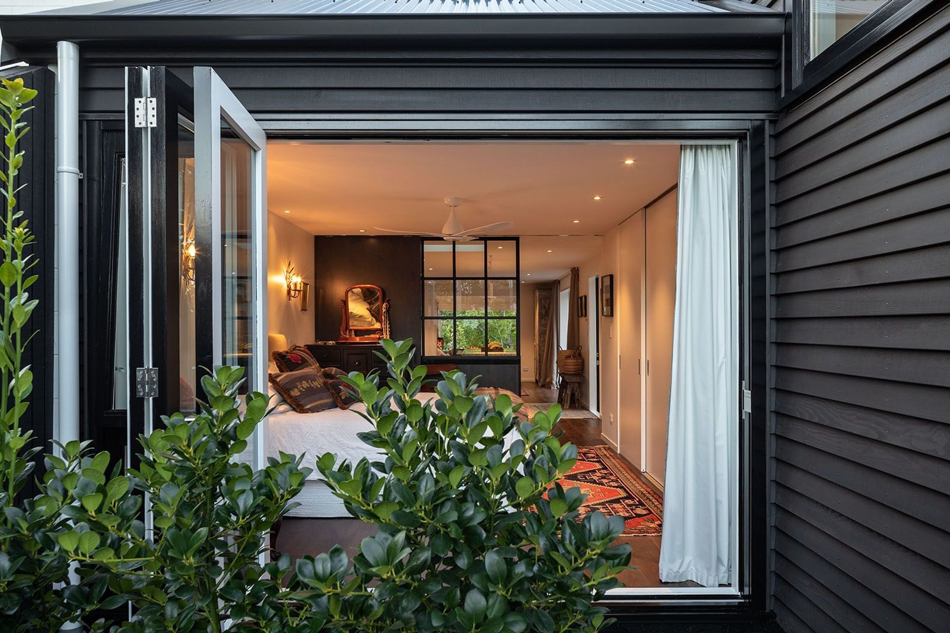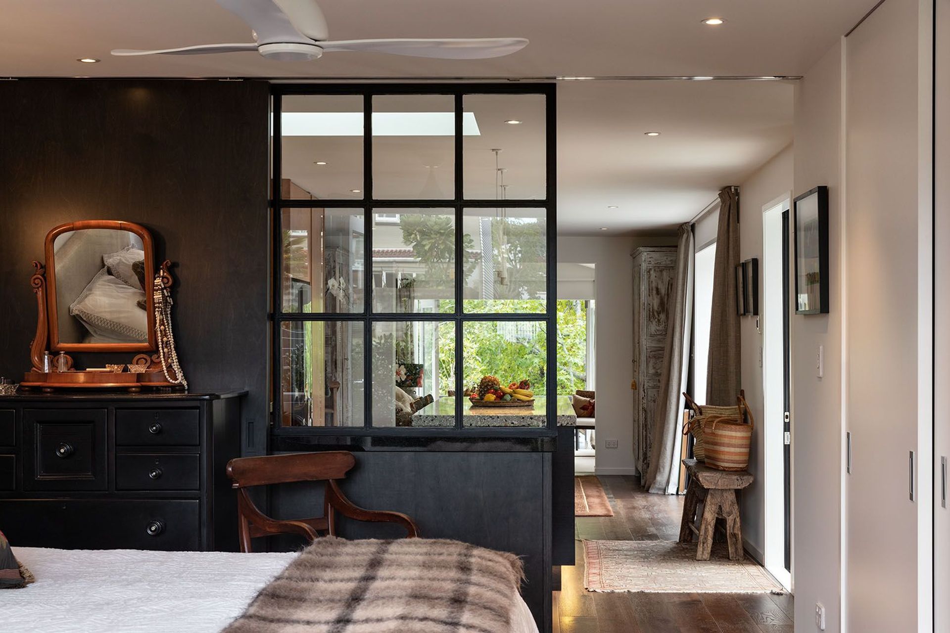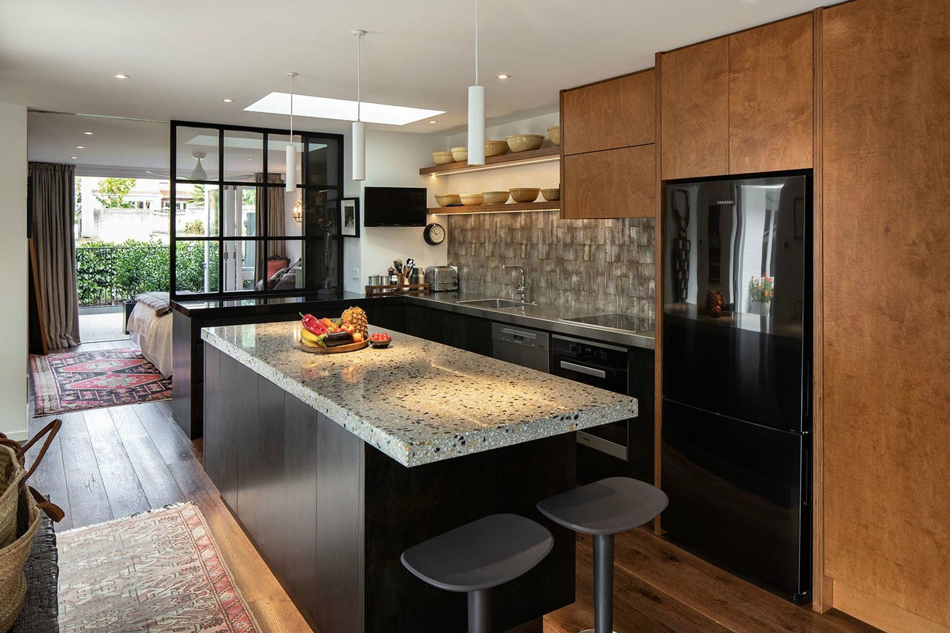About
City downsizer.
ArchiPro Project Summary - A contemporary transformation of a compact inner-city townhouse, revitalizing its 1970s architecture with bold additions, stained cedar, and corrugated roofing, while enhancing outdoor connectivity and spatial flow.
- Title:
- City downsizer
- Architect:
- Four Walls Architecture
- Category:
- Residential/
- Renovations and Extensions
- Region:
- Freemans Bay, Auckland, NZ
- Completed:
- 2018
- Price range:
- $0.5m - $1m
- Building style:
- Contemporary
- Photographers:
- Simon Devitt Photographer
Project Gallery
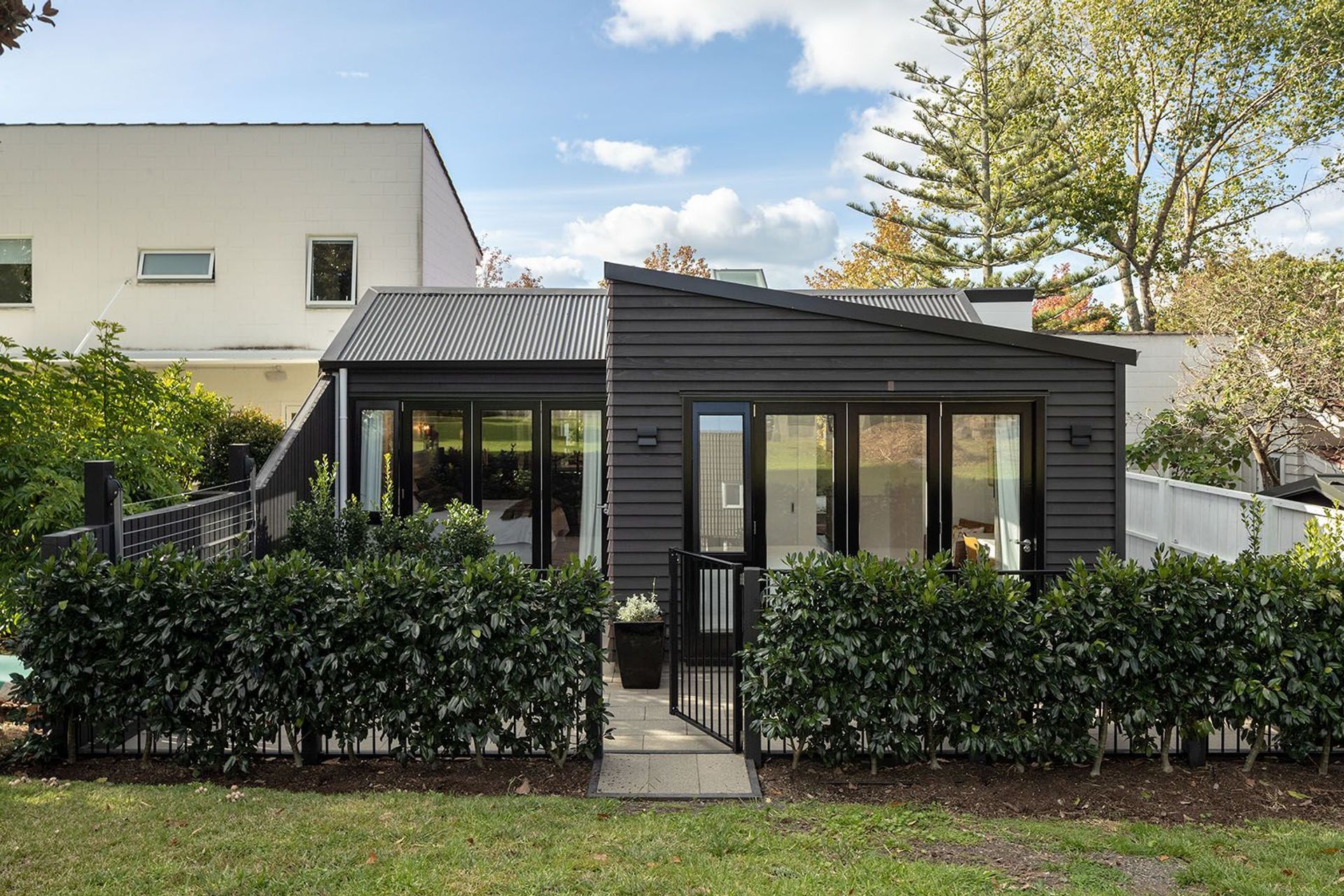
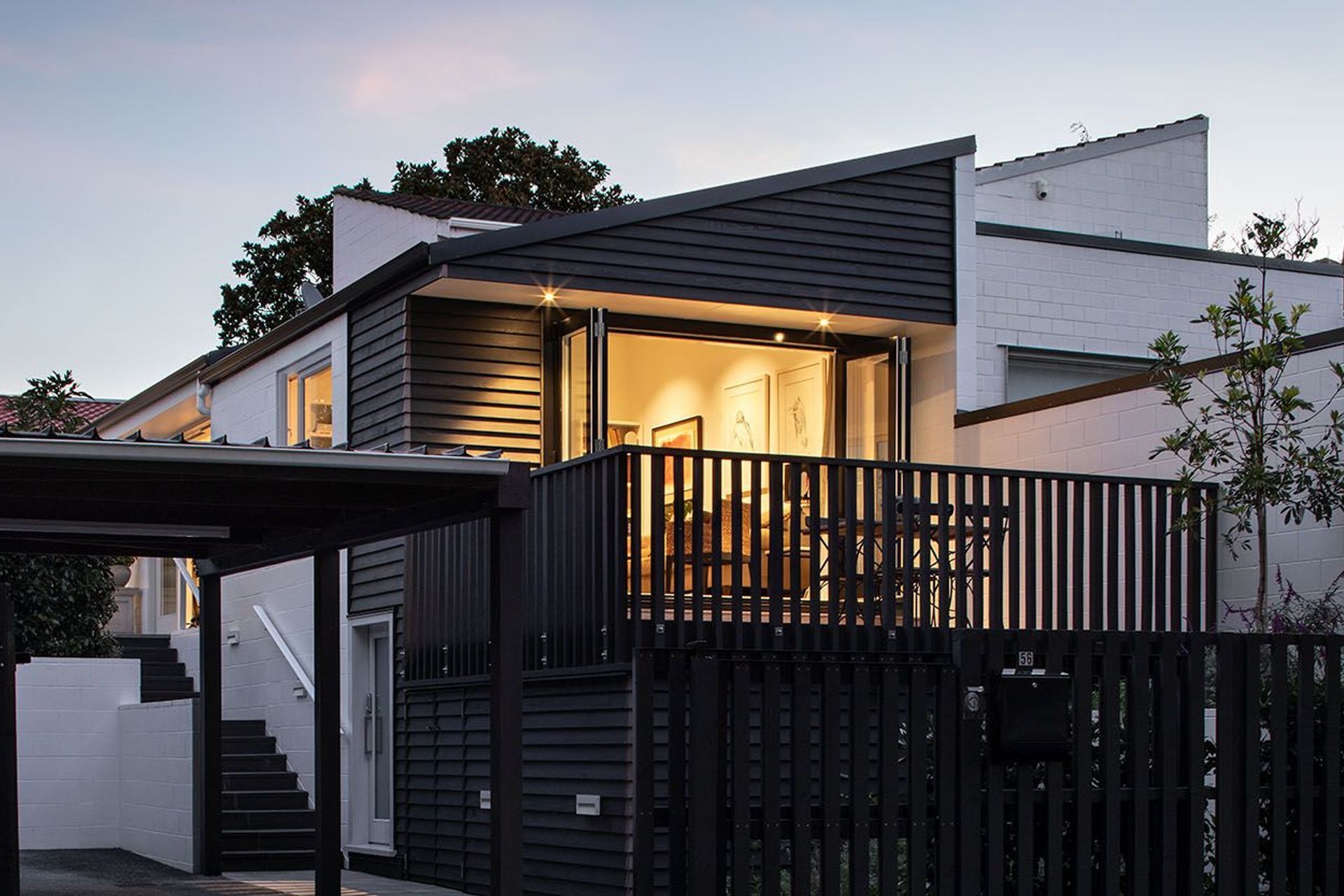
Views and Engagement
Professionals used

Four Walls Architecture. Four Walls Architecture is a boutique, award-winning NZIA practice that prides itself on concise, clear, calm and beautifully crafted architecture both inside and out. We believe in architecture that stands the test of time, through its function, purpose, materiality and quality of design. Our clients are our priority; without you, we cannot create, so we leave aside ego and put you, your budget and your project vision at the centre of all our work.We have worked throughout New Zealand, in its unique coastal, rural and urban environments, so we know how every site brings its own design opportunities and constraints, and how to make the best of both. We have an exceptional team who are equally committed to your project; you are in safe hands at every project stage as we help you bring your project to fruition, from the first meeting to completion.
Founded
2009
Established presence in the industry.
Projects Listed
15
A portfolio of work to explore.
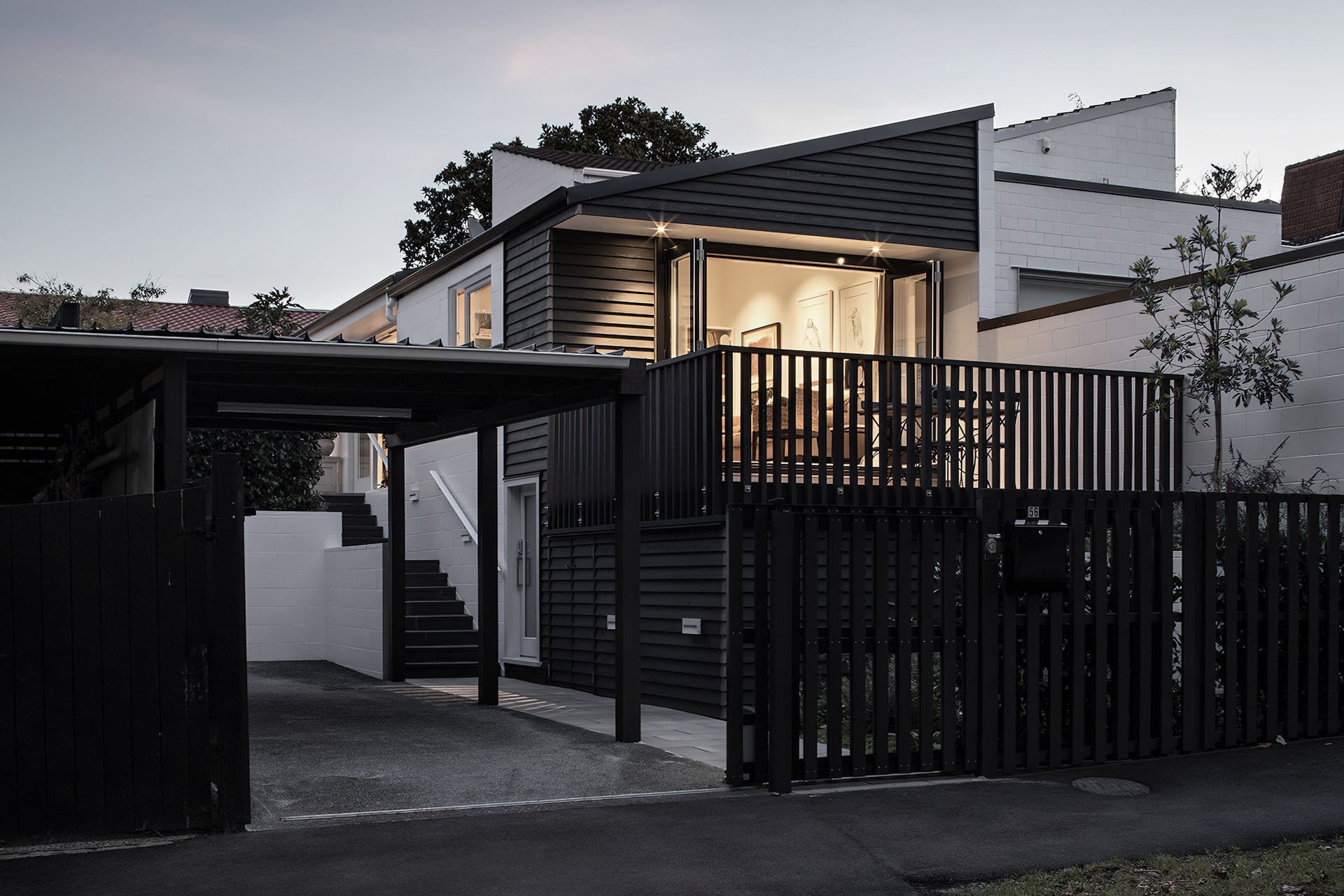
Four Walls Architecture.
Profile
Projects
Contact
Project Portfolio
Other People also viewed
Why ArchiPro?
No more endless searching -
Everything you need, all in one place.Real projects, real experts -
Work with vetted architects, designers, and suppliers.Designed for New Zealand -
Projects, products, and professionals that meet local standards.From inspiration to reality -
Find your style and connect with the experts behind it.Start your Project
Start you project with a free account to unlock features designed to help you simplify your building project.
Learn MoreBecome a Pro
Showcase your business on ArchiPro and join industry leading brands showcasing their products and expertise.
Learn More
