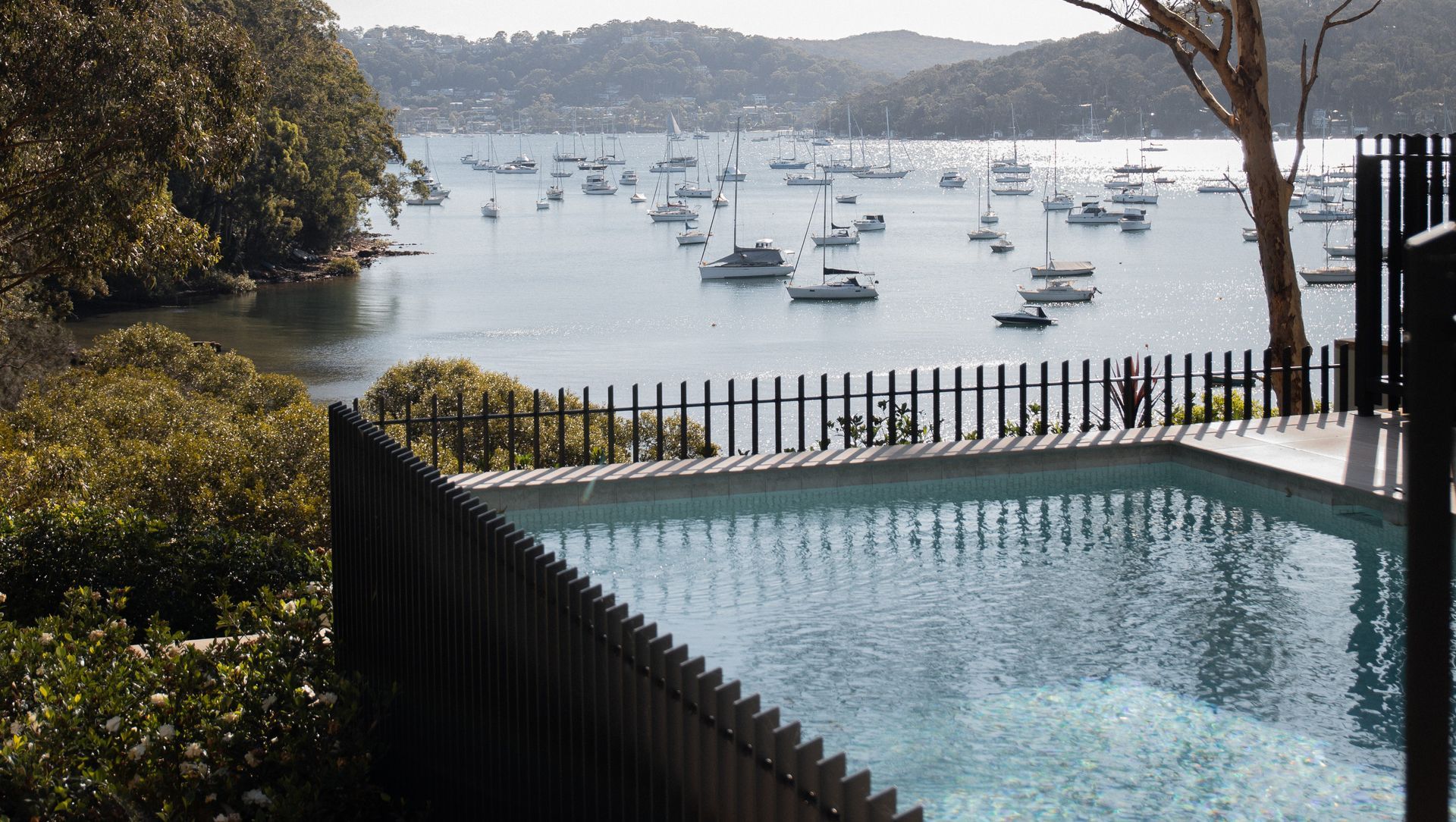Clareville House.
- Title:
- Clareville House
- Architect:
- M+M Architects
- Category:
- Residential/
- Landscaping
- Region:
- Clareville, New South Wales, AU
- Completed:
- 2024
- Price range:
- $1m - $2m
- Building style:
- Contemporary
- Photographers:
- Juncture Media
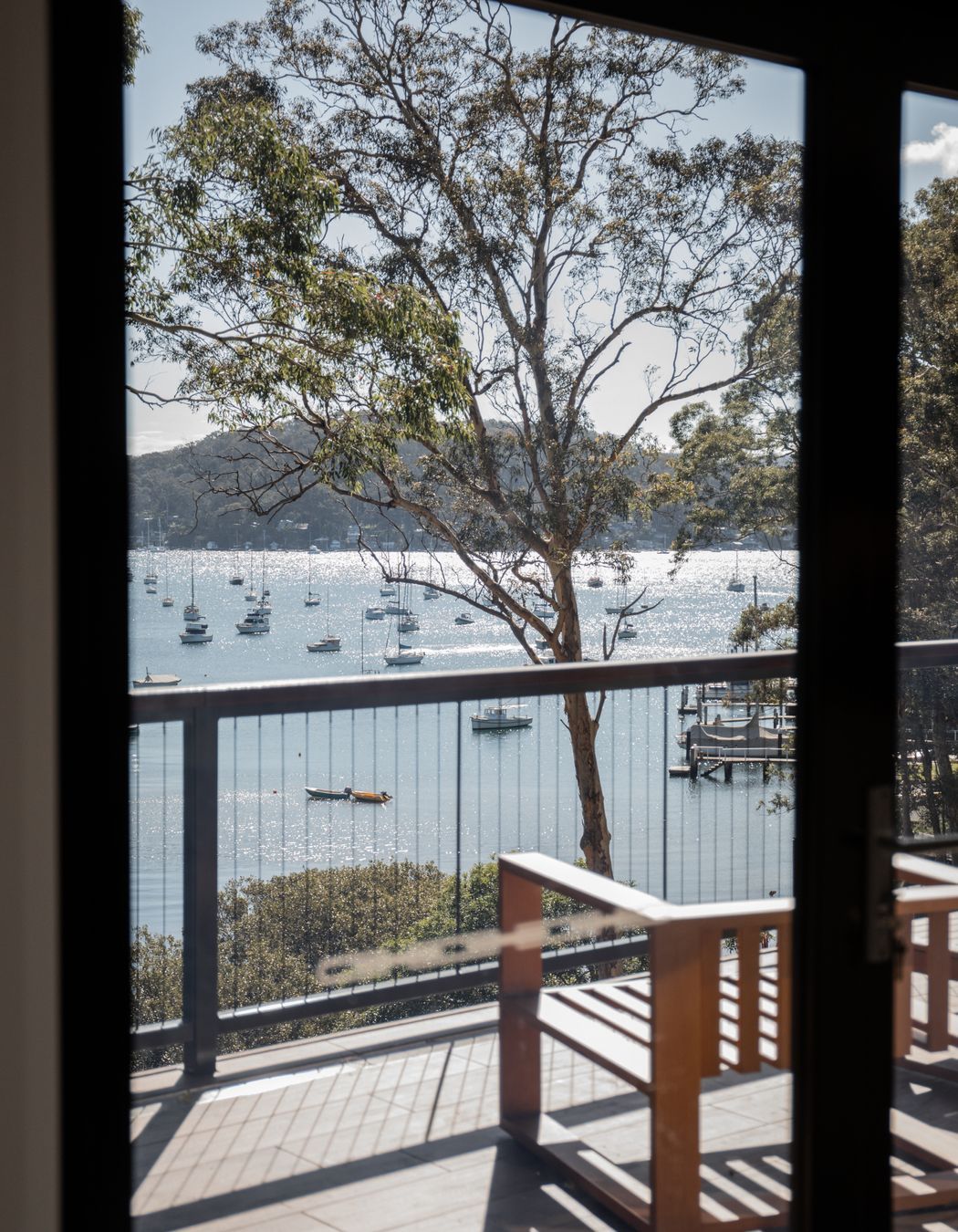
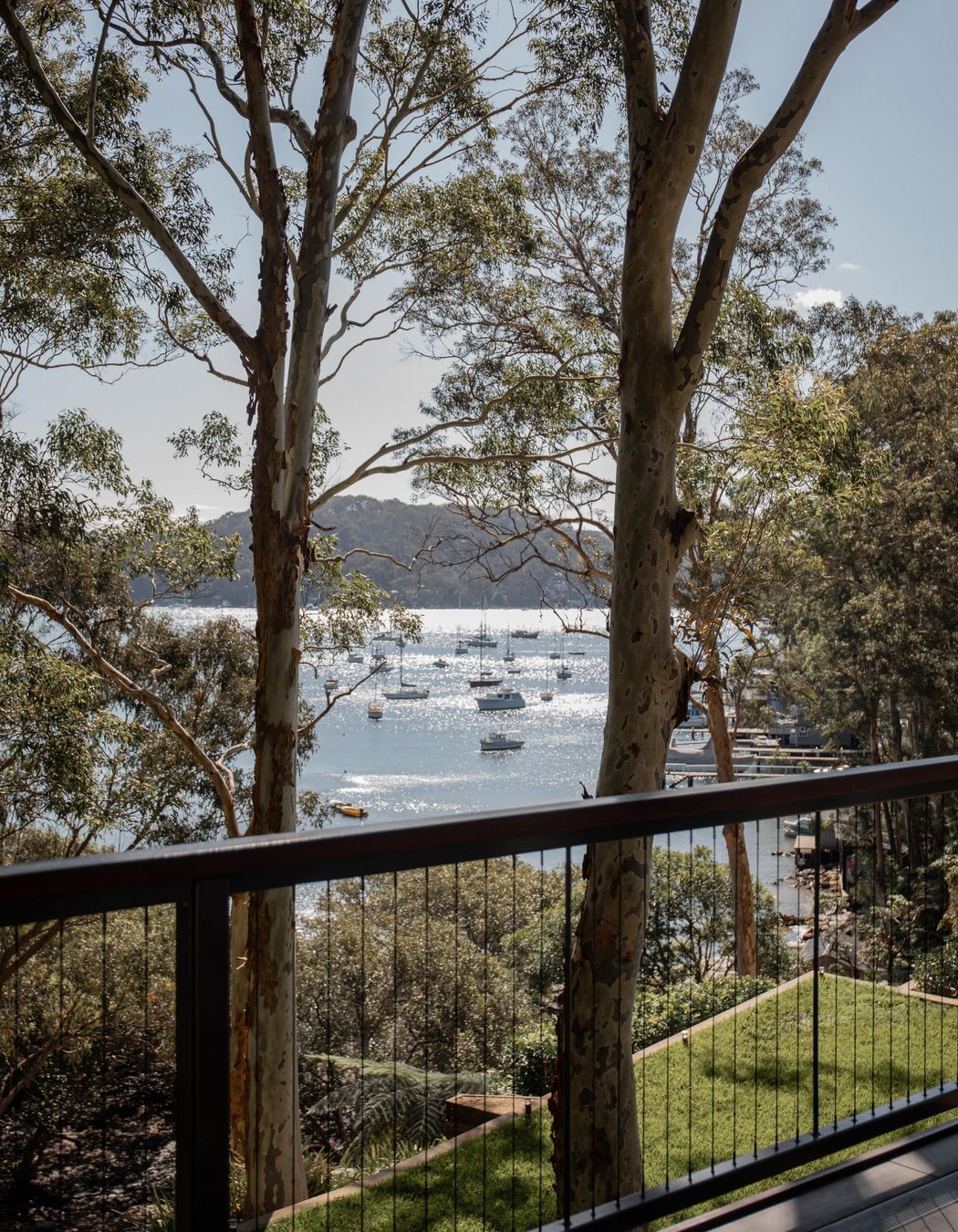
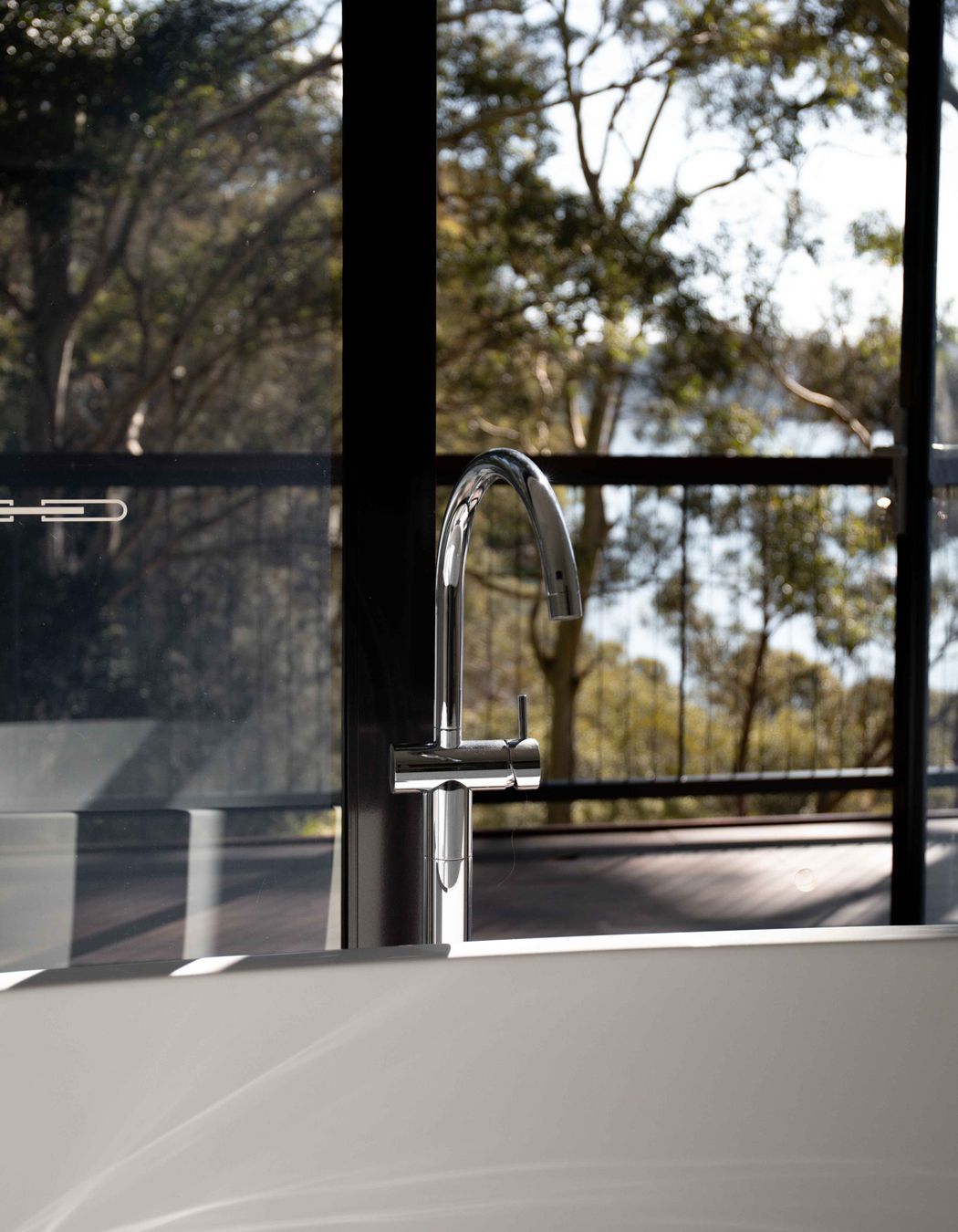
The rear balcony on the first floor was significantly enlarged, providing a more inviting area for outdoor relaxation and entertainment. This upgrade has created a perfect space for leisure and dining, enhancing the outdoor living experience.
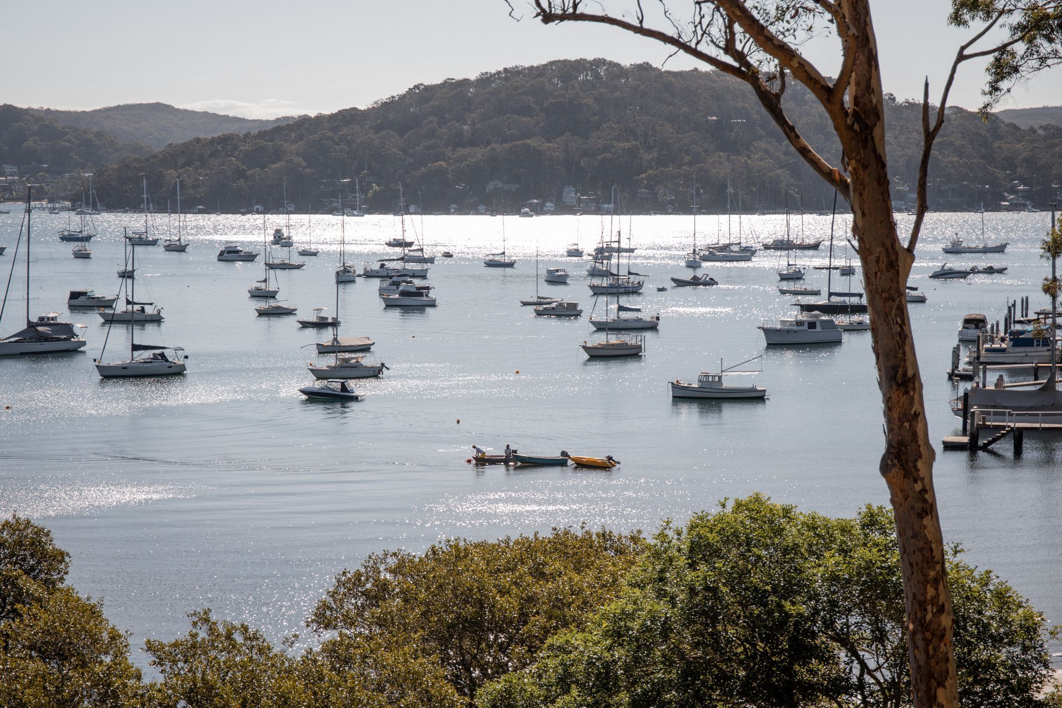
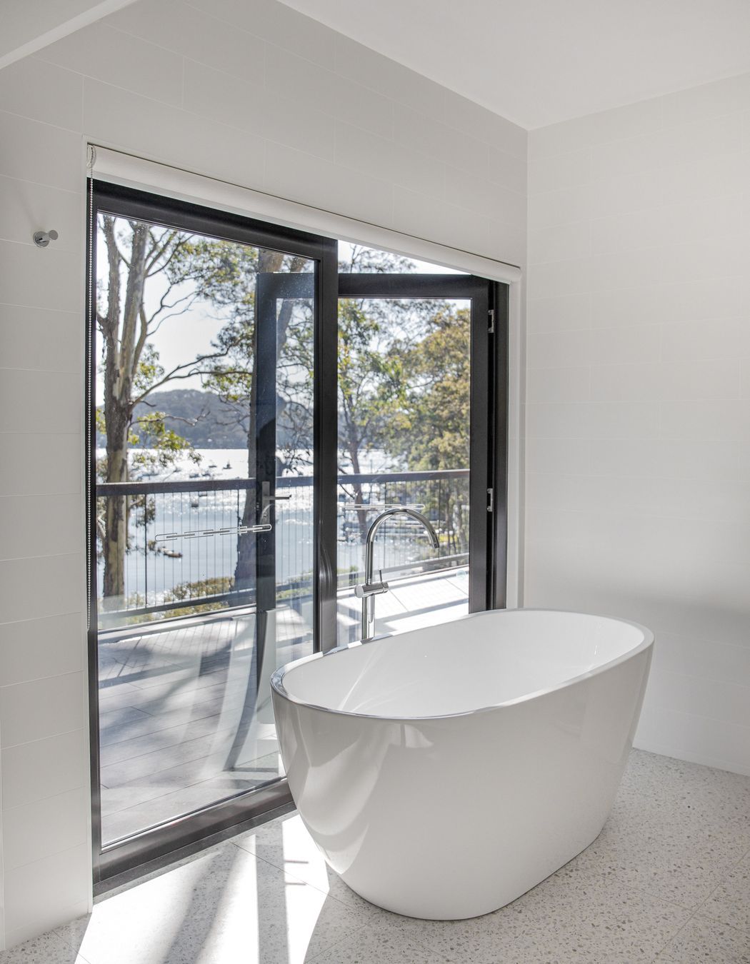
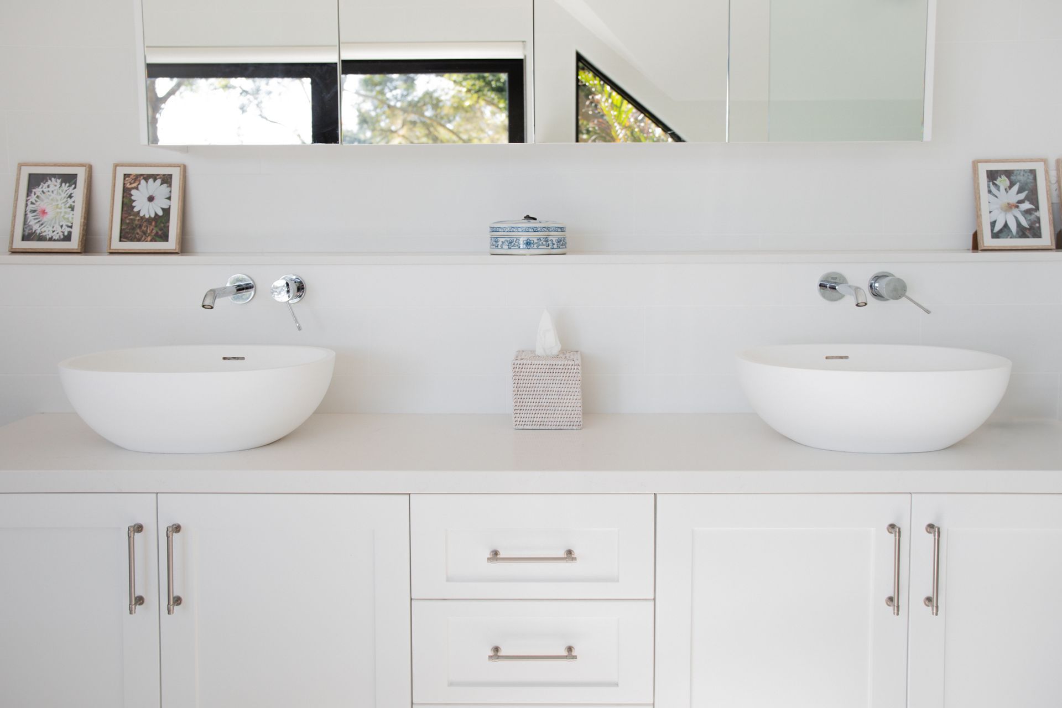
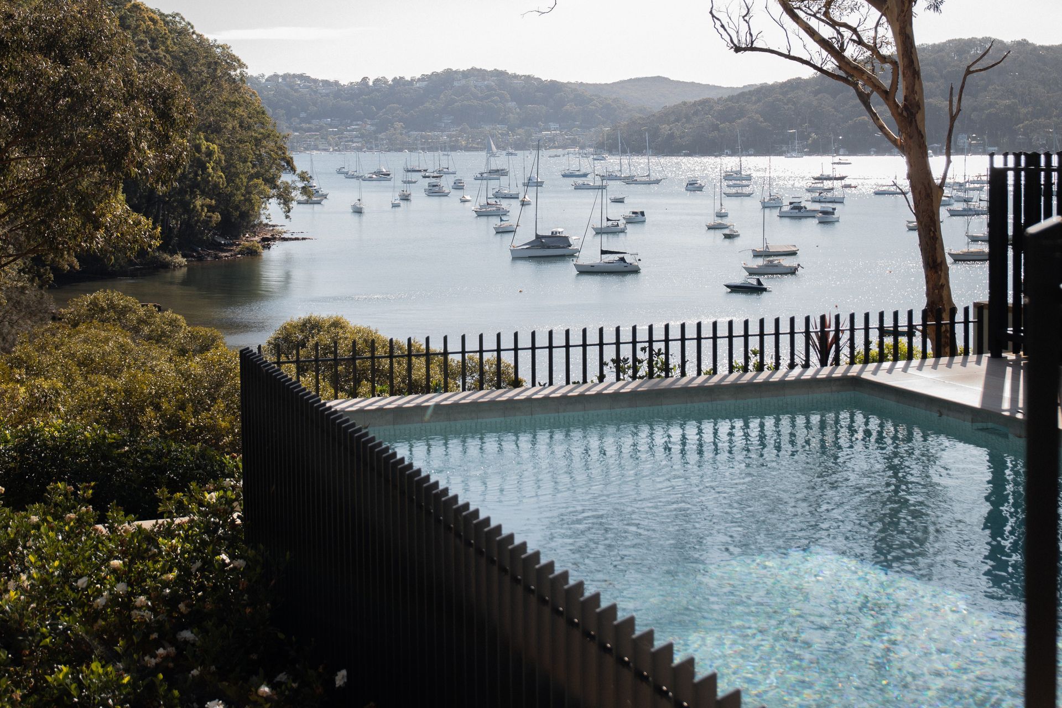
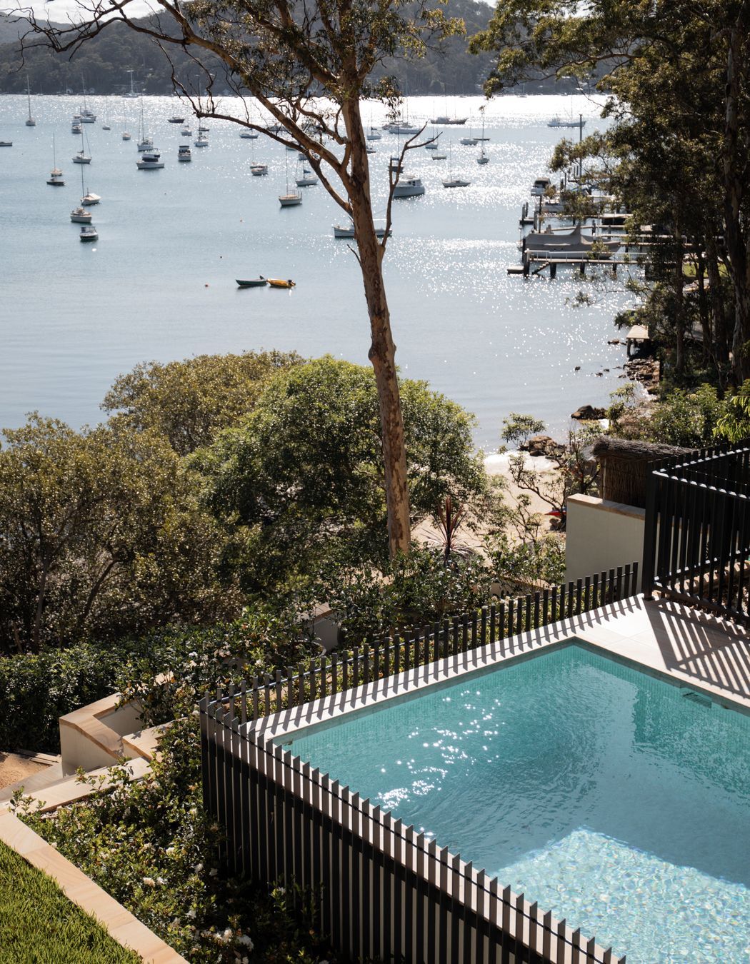
A new swimming pool was installed along with a custom-built pool house that includes a stove and bathroom. This new addition is ideal for leisure and social gatherings, contributing to a luxurious lifestyle.
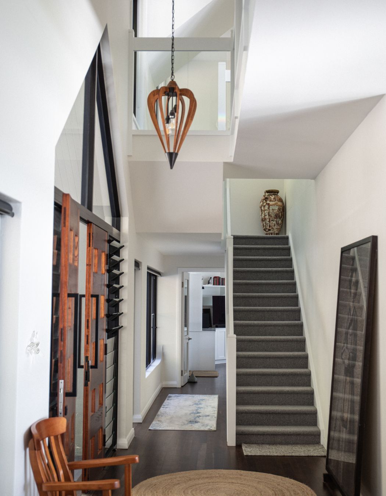
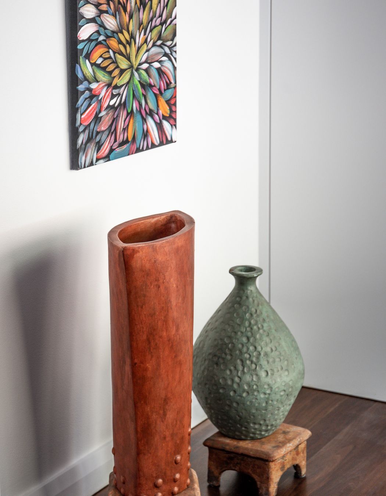
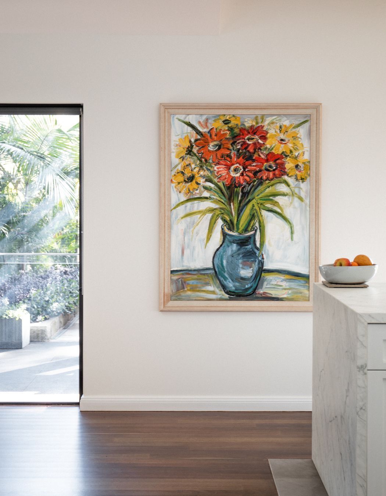
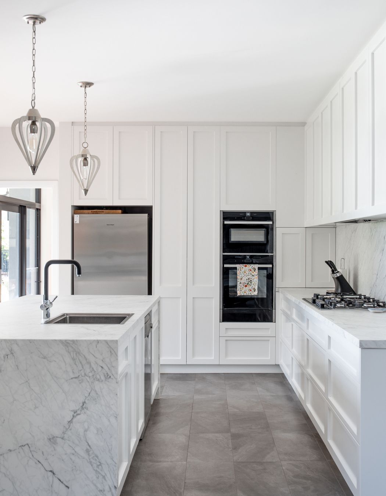
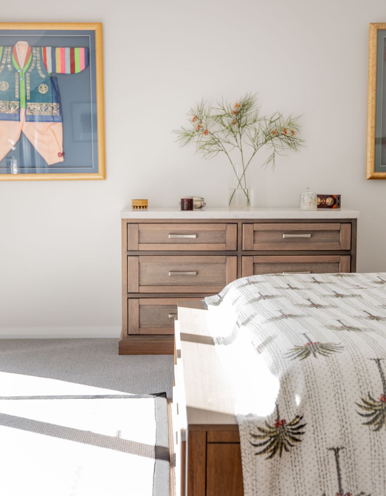
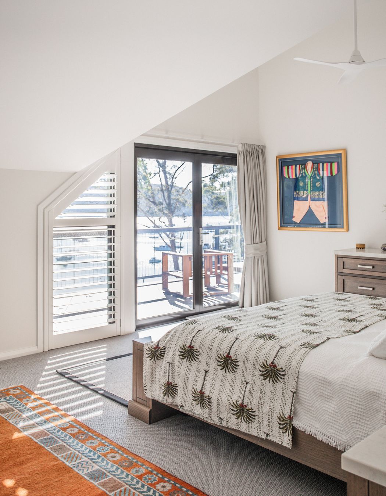
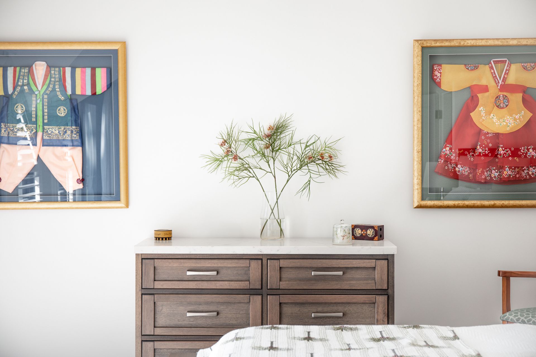
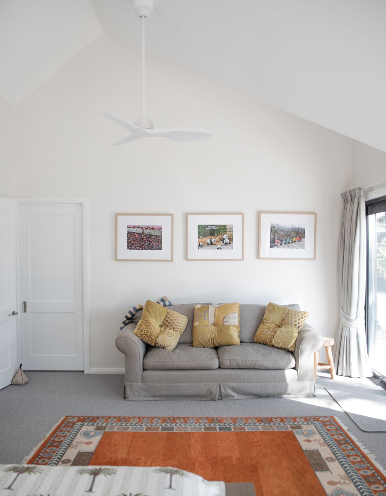
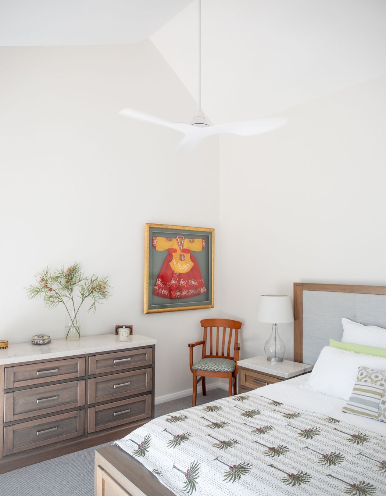
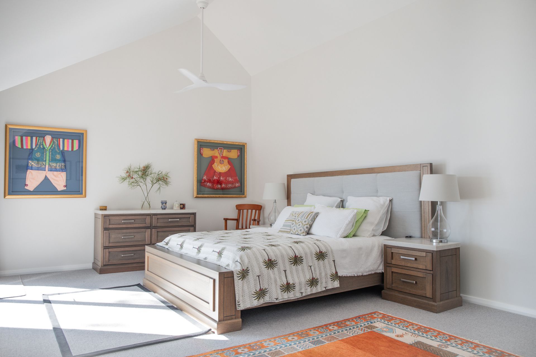
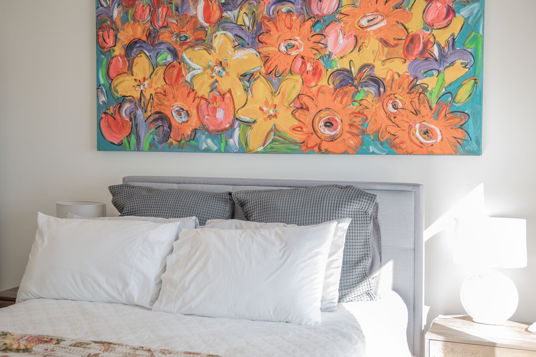
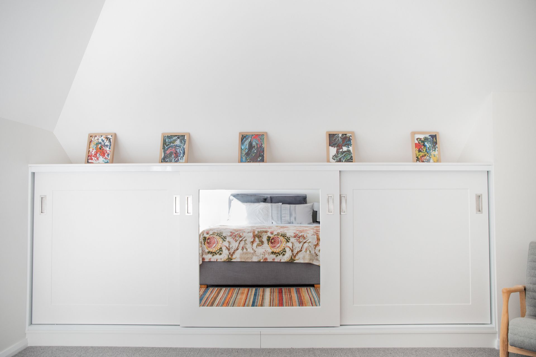
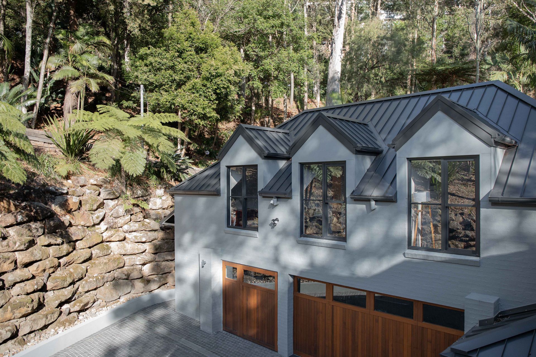
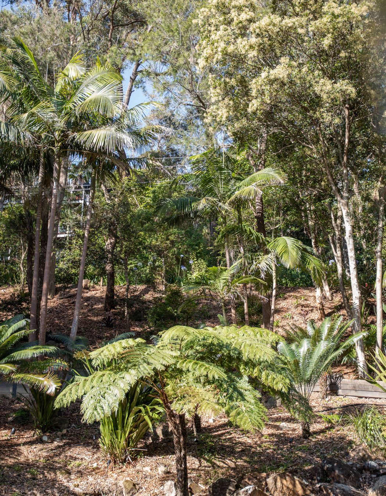
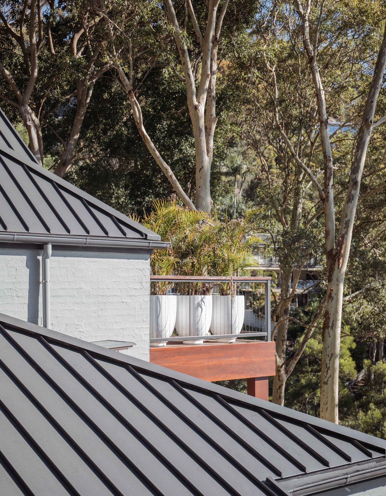
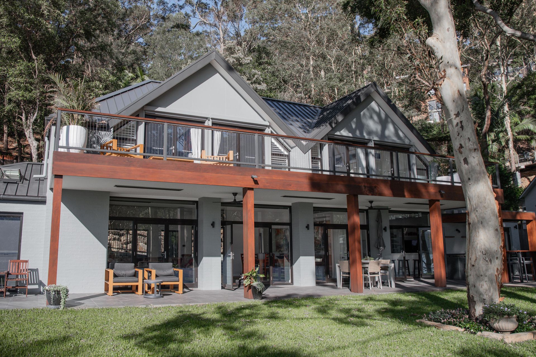
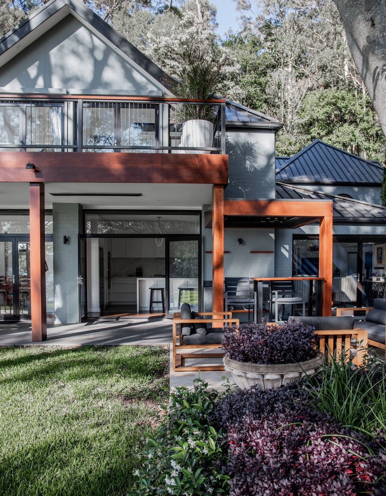
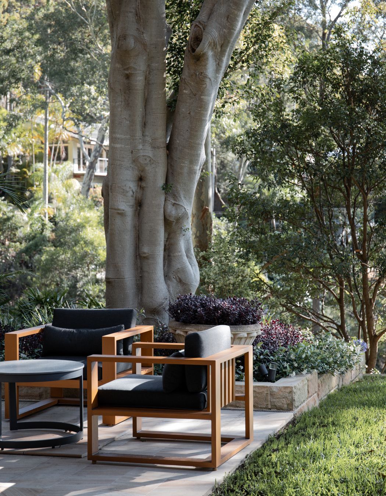
Extensive landscaping and attic enhancements were also part of the renovation. These updates ensure a cohesive and harmonious aesthetic throughout the property.
Overall, the renovations have created a more adaptable and upscale living environment, meeting the family’s evolving needs while enhancing the Clareville aesthetic.

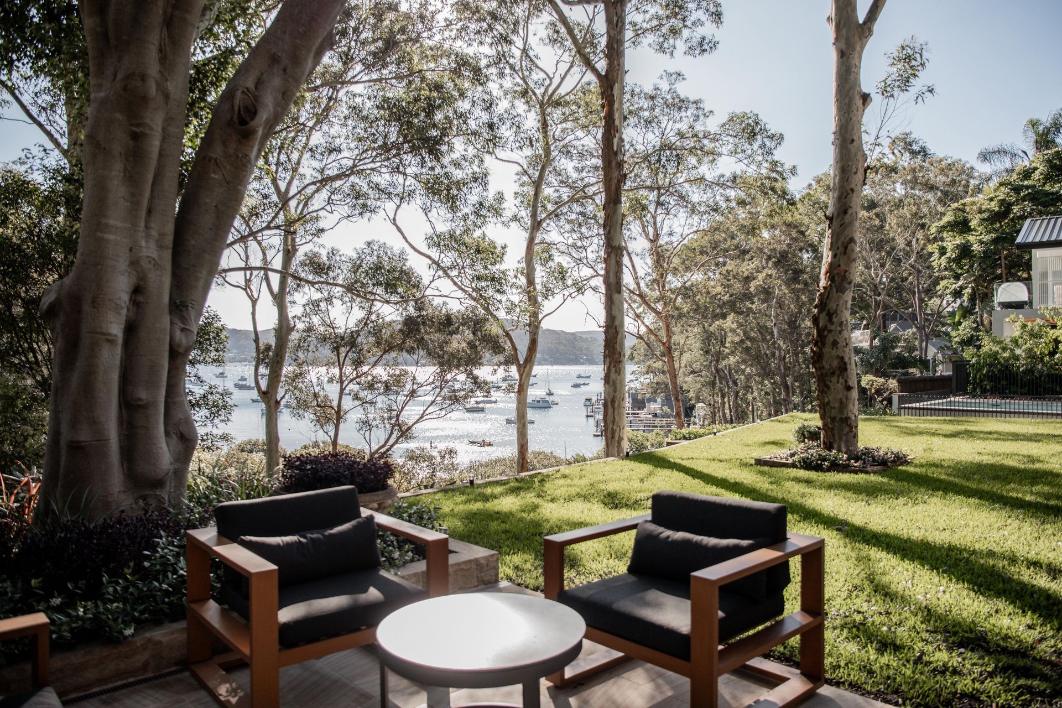
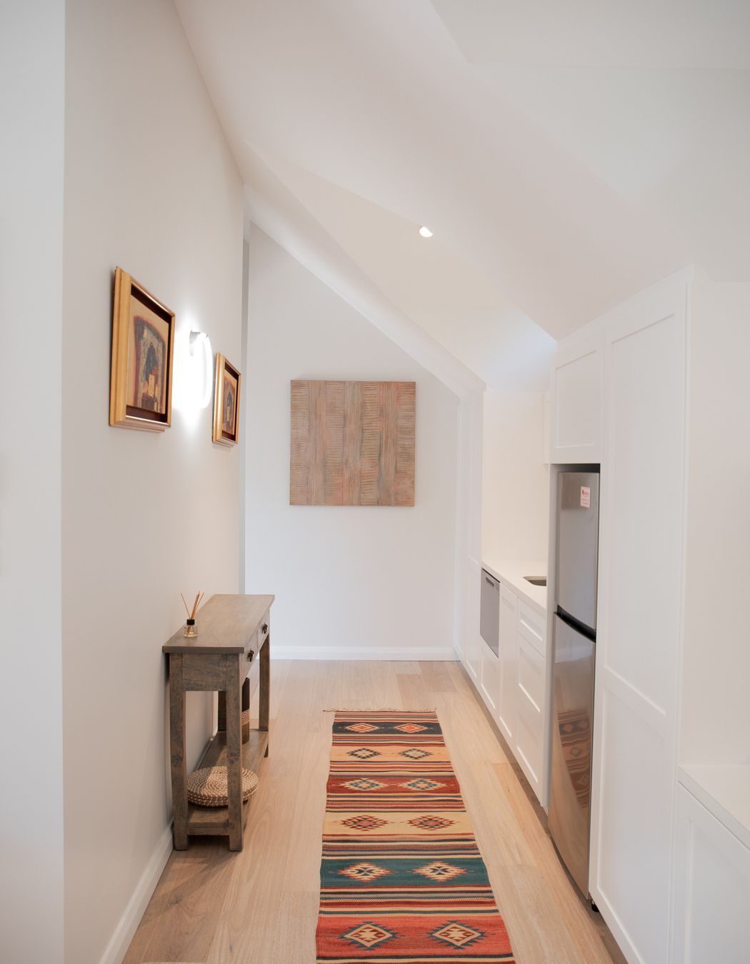
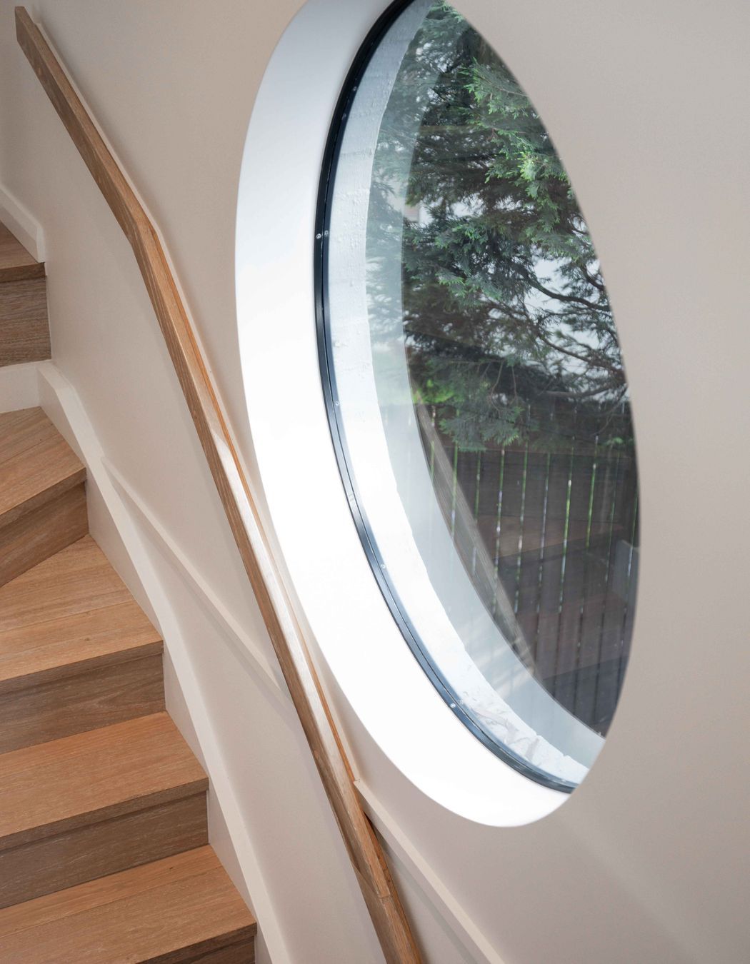
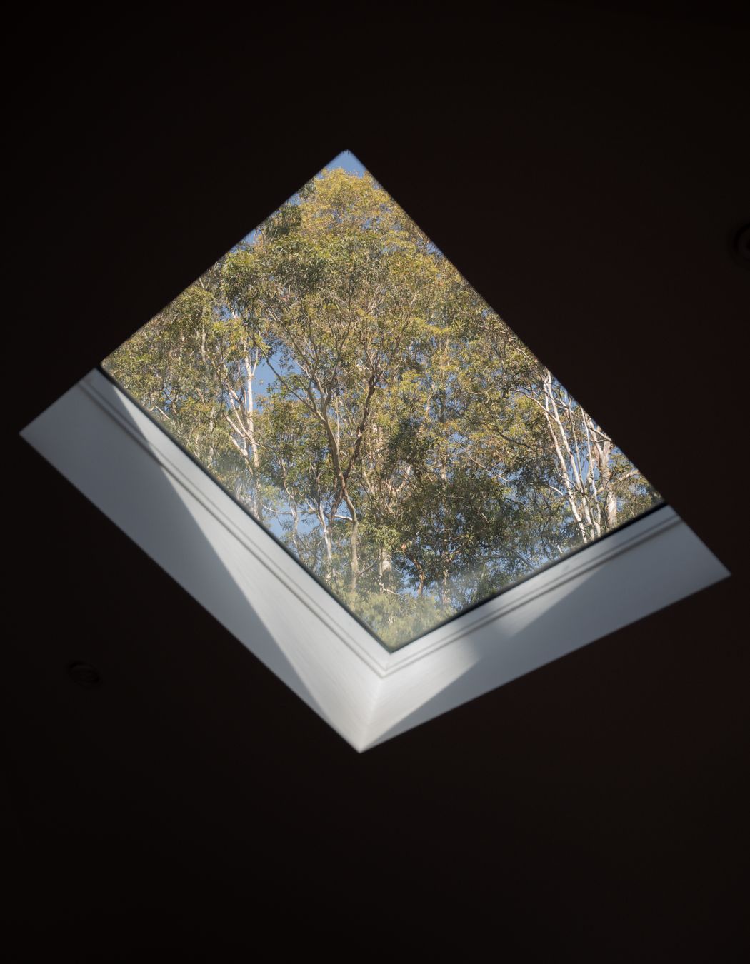
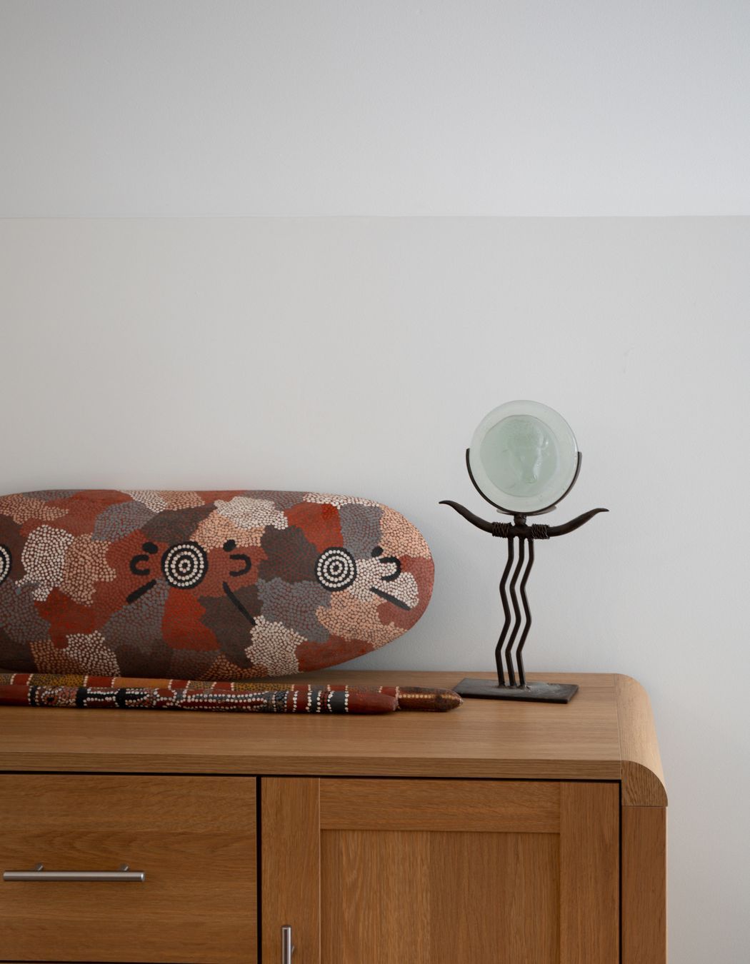


Founded
Projects Listed
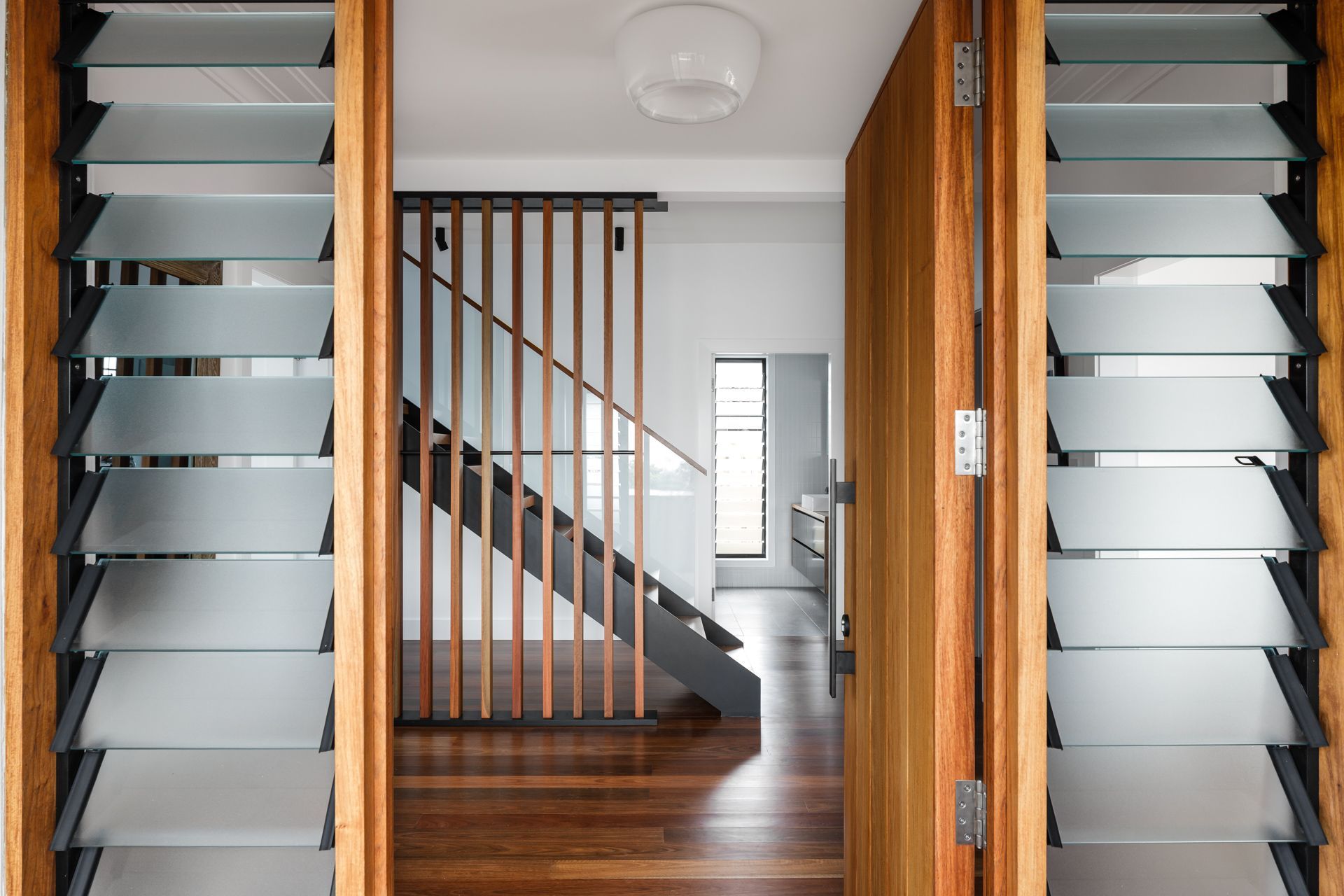
M+M Architects.
Other People also viewed
Why ArchiPro?
No more endless searching -
Everything you need, all in one place.Real projects, real experts -
Work with vetted architects, designers, and suppliers.Designed for New Zealand -
Projects, products, and professionals that meet local standards.From inspiration to reality -
Find your style and connect with the experts behind it.Start your Project
Start you project with a free account to unlock features designed to help you simplify your building project.
Learn MoreBecome a Pro
Showcase your business on ArchiPro and join industry leading brands showcasing their products and expertise.
Learn More