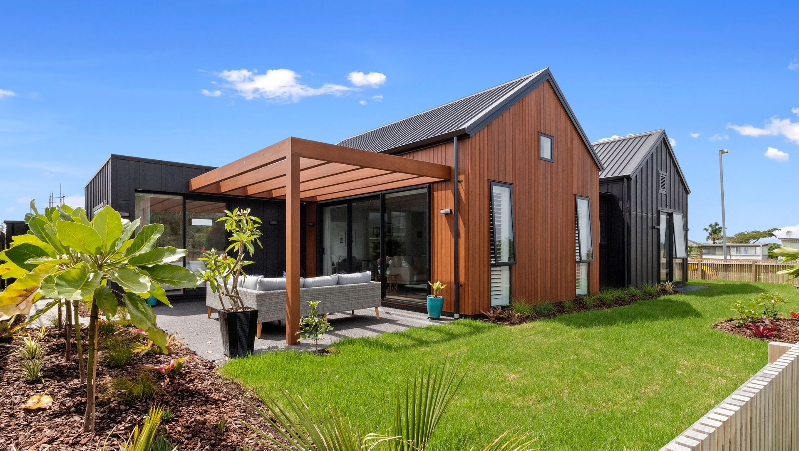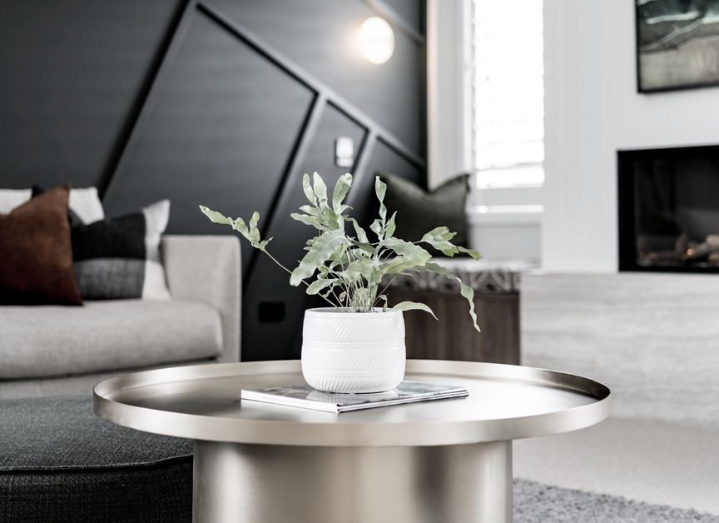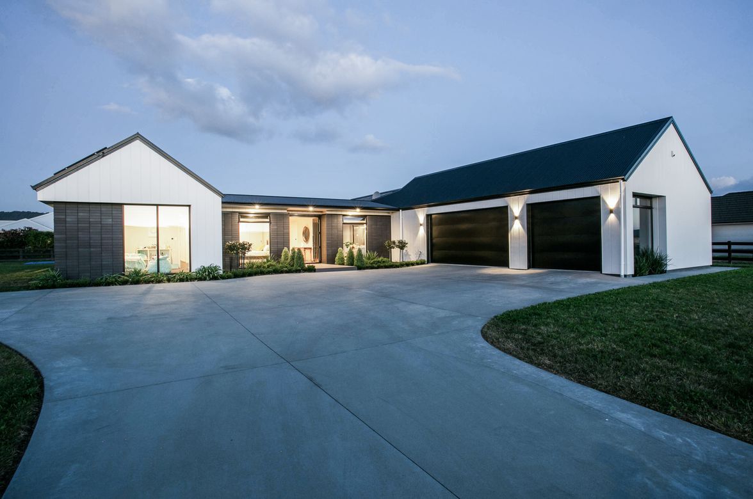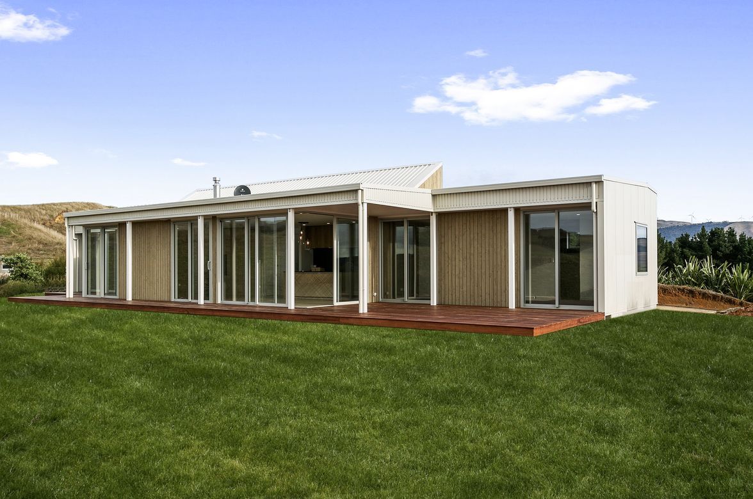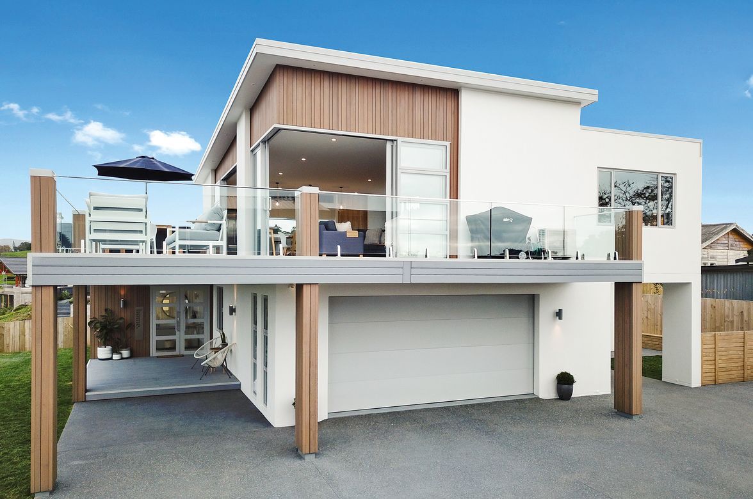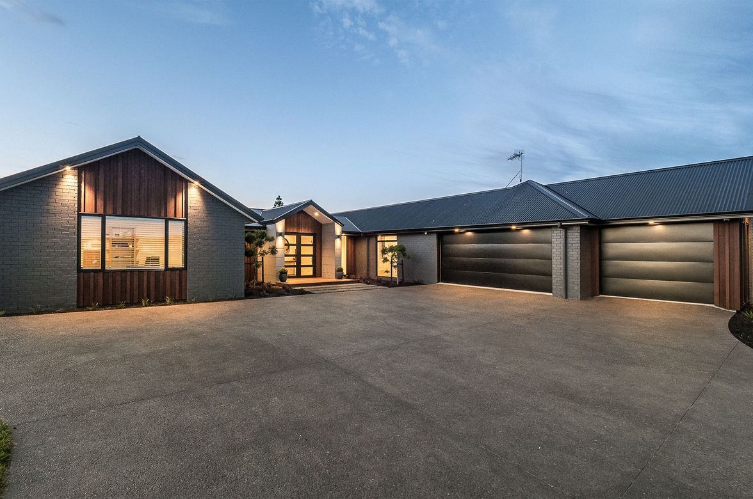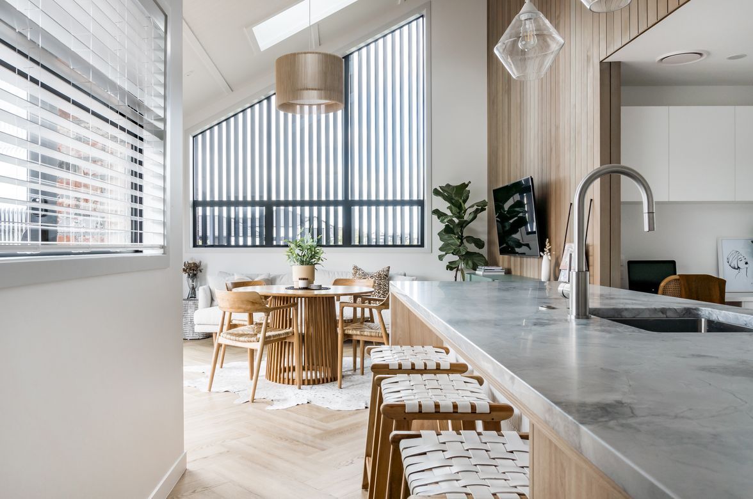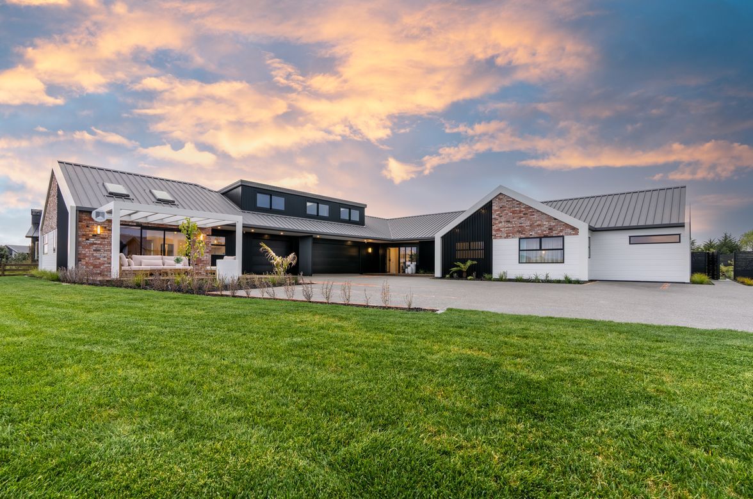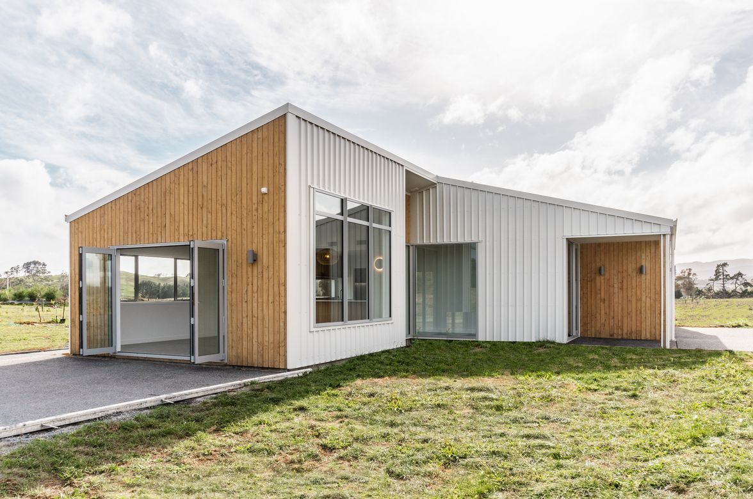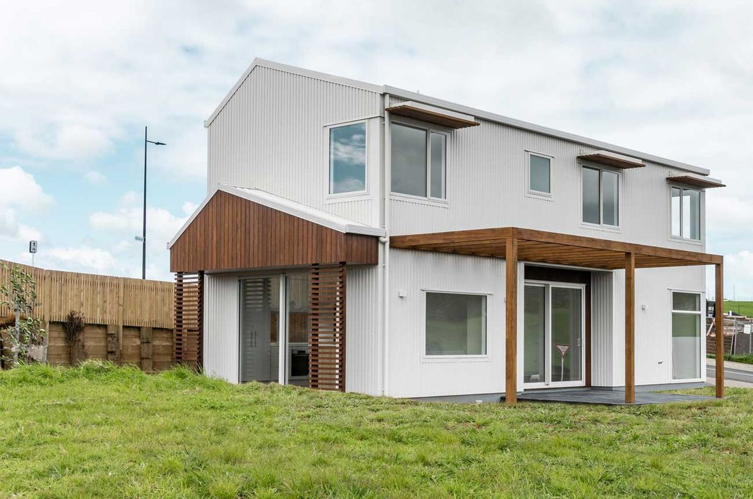About
Coastal Abode Waihi Beach.
ArchiPro Project Summary - Contemporary coastal home at Waihi Beach featuring versatile living spaces, three bedrooms, and a stylish design with dark board and batten cladding and cedar accents.
- Title:
- Coastal Abode - Waihi Beach
- Builder:
- White Wood Homes
- Category:
- Residential/
- New Builds
Project Gallery
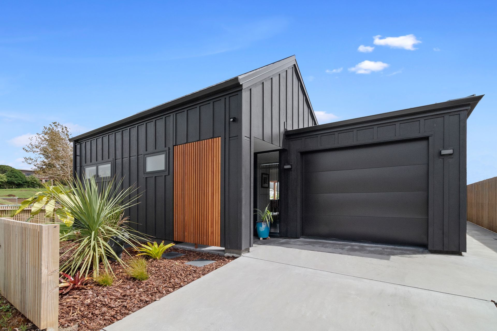
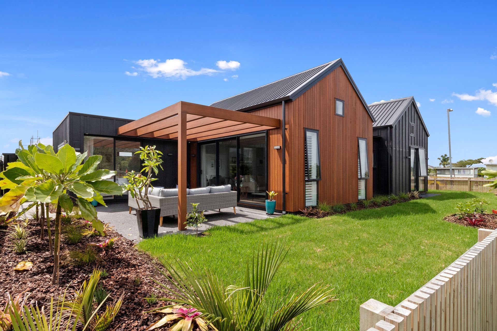
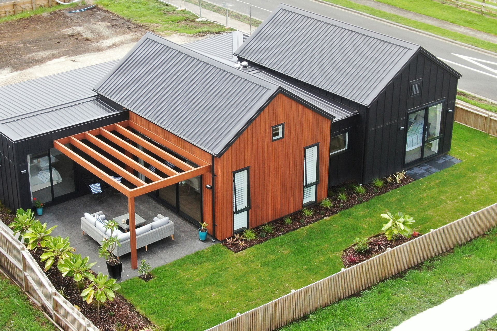
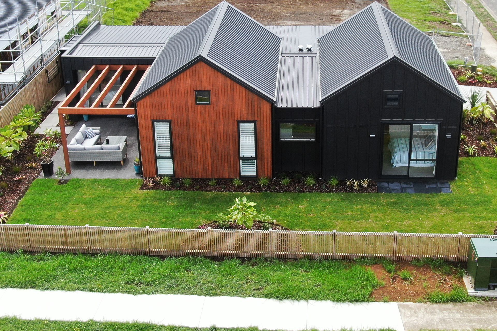
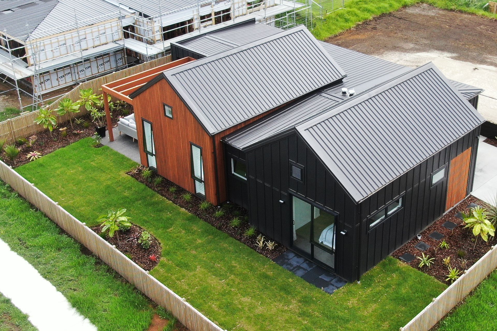
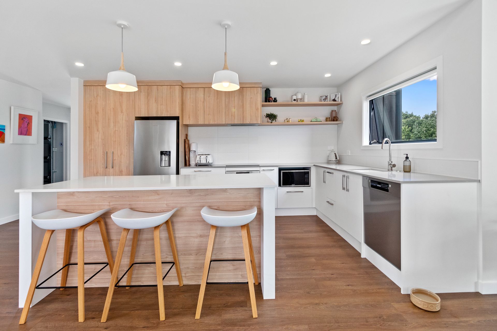
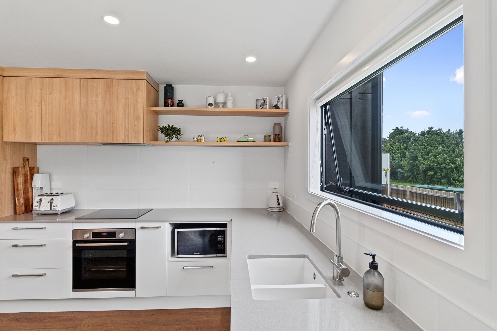
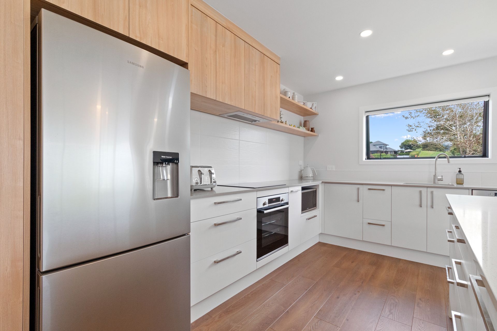
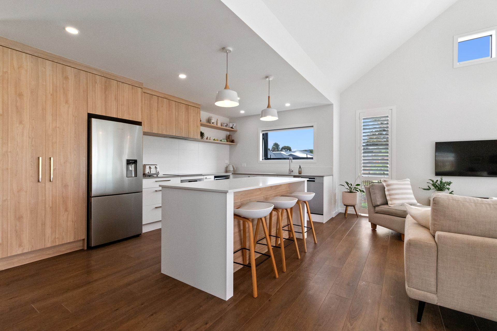
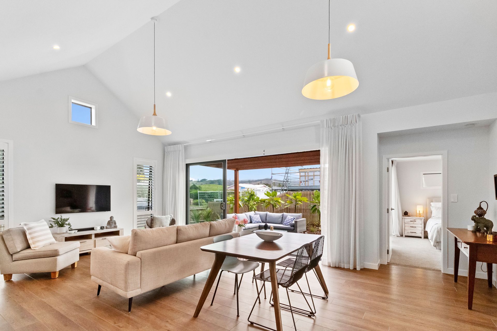
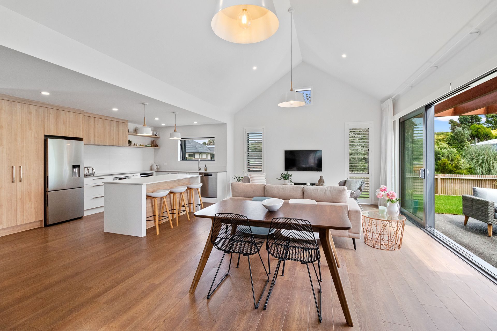
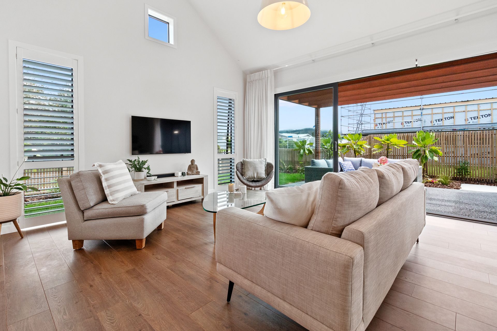
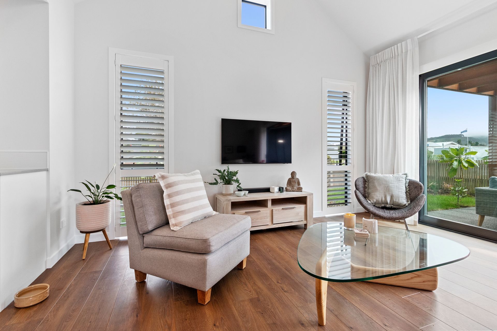
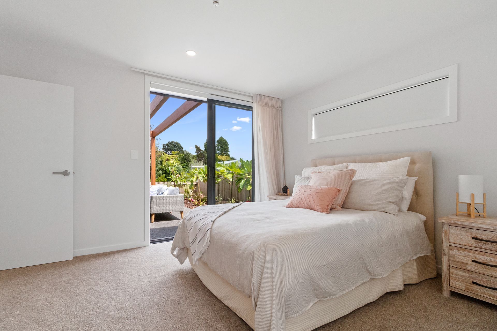
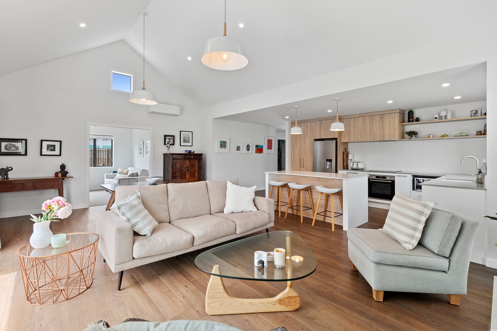
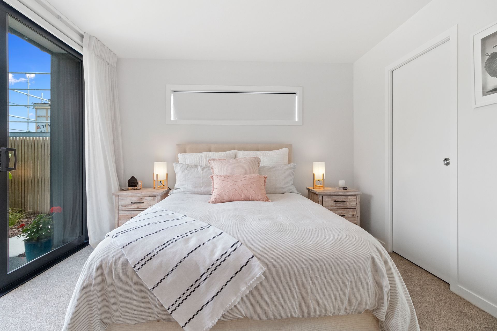


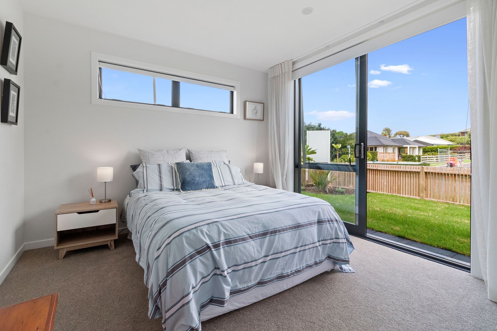
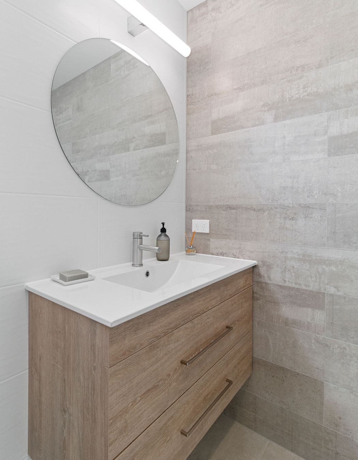
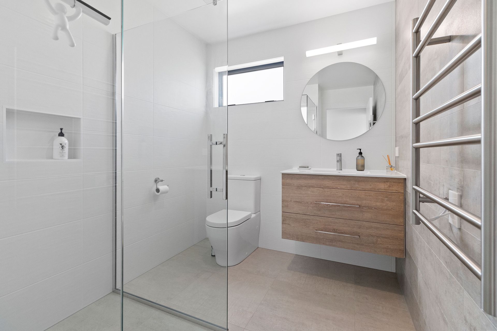
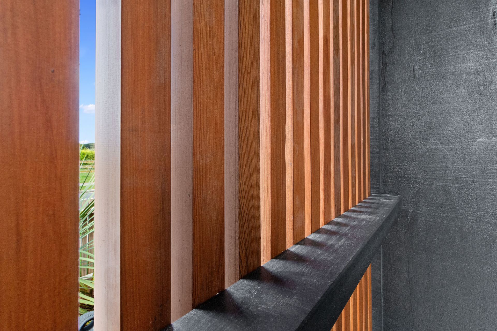
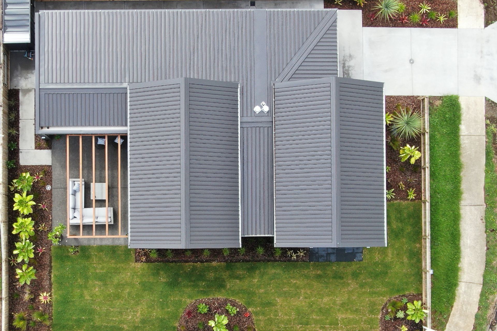
Views and Engagement
Professionals used

White Wood Homes. We build homes our clients are proud to call their own.White Wood Homes is an award-winning Waikato based building company established by Malachi and Hannah Farrant. Previously Malachi Farrant Homes, the company has been building exceptional homes throughout Hamilton, Cambridge and the wider Waikato region for over 10 years.White Wood Homes is a family owned and operated business. Our proud reputation is built on mutual trust with each and every client. With an eye for detail, matched by seamless project management and a commitment to quality craftsmanship, we are experts in new home builds.Building or renovating a home is a significant investment. Our team is dedicated to providing exceptional communication and delivering you a stunning home. This is a testament to our attention to detail and the pride we take in our work.Get the home you deserve with White Wood Homes.
Year Joined
2022
Established presence on ArchiPro.
Projects Listed
10
A portfolio of work to explore.
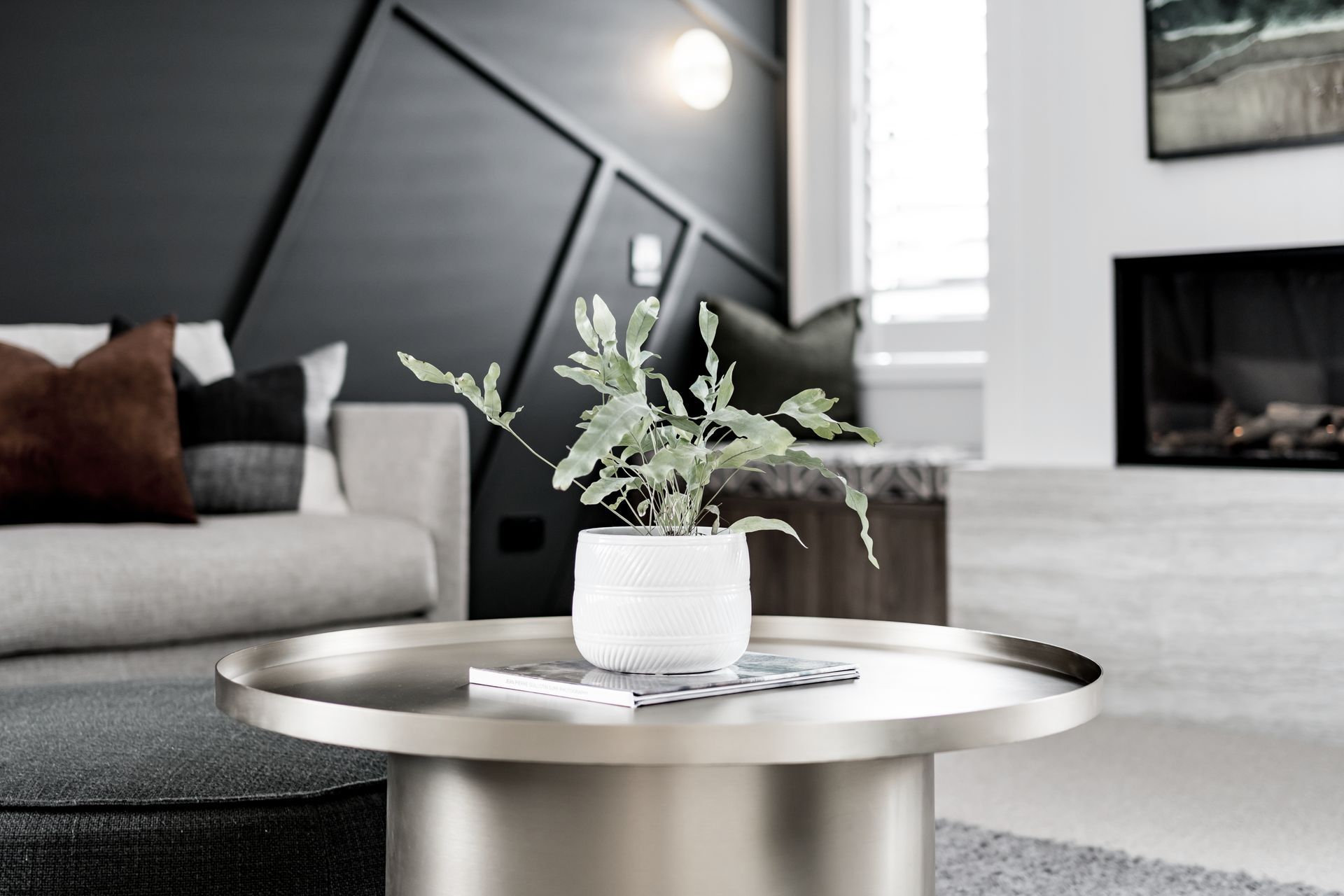
White Wood Homes.
Profile
Projects
Contact
Project Portfolio
Other People also viewed
Why ArchiPro?
No more endless searching -
Everything you need, all in one place.Real projects, real experts -
Work with vetted architects, designers, and suppliers.Designed for New Zealand -
Projects, products, and professionals that meet local standards.From inspiration to reality -
Find your style and connect with the experts behind it.Start your Project
Start you project with a free account to unlock features designed to help you simplify your building project.
Learn MoreBecome a Pro
Showcase your business on ArchiPro and join industry leading brands showcasing their products and expertise.
Learn More