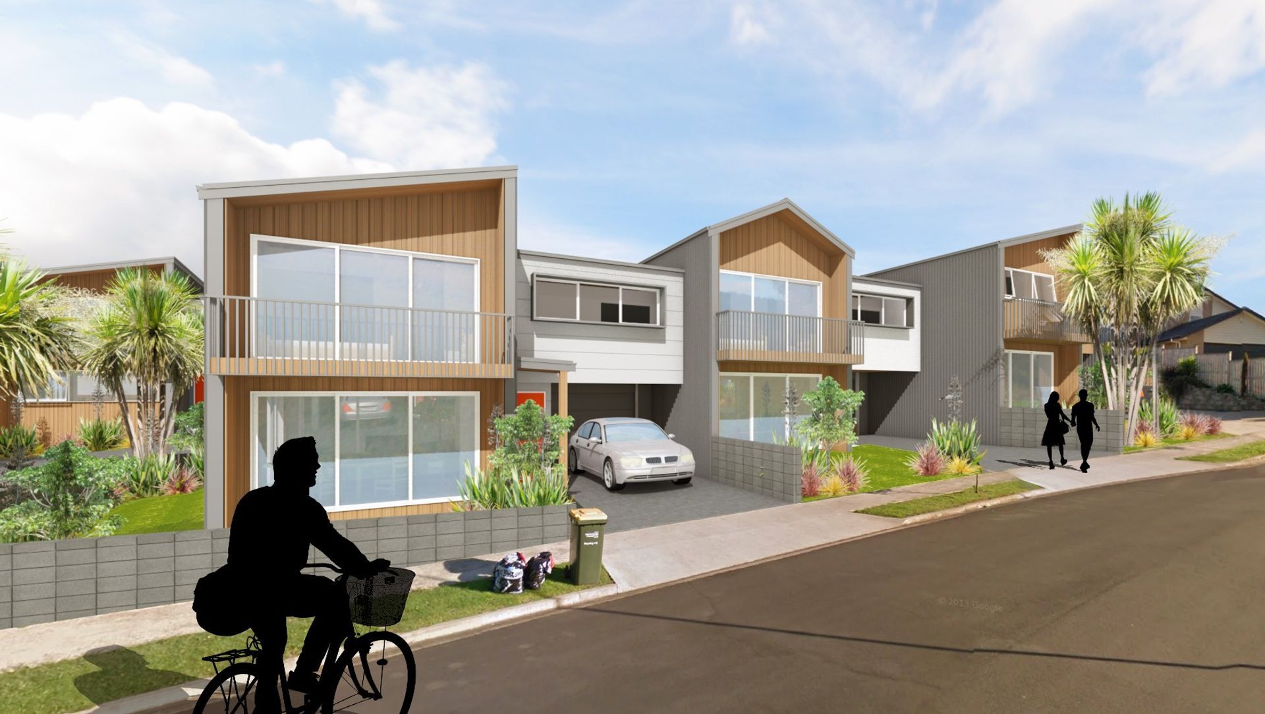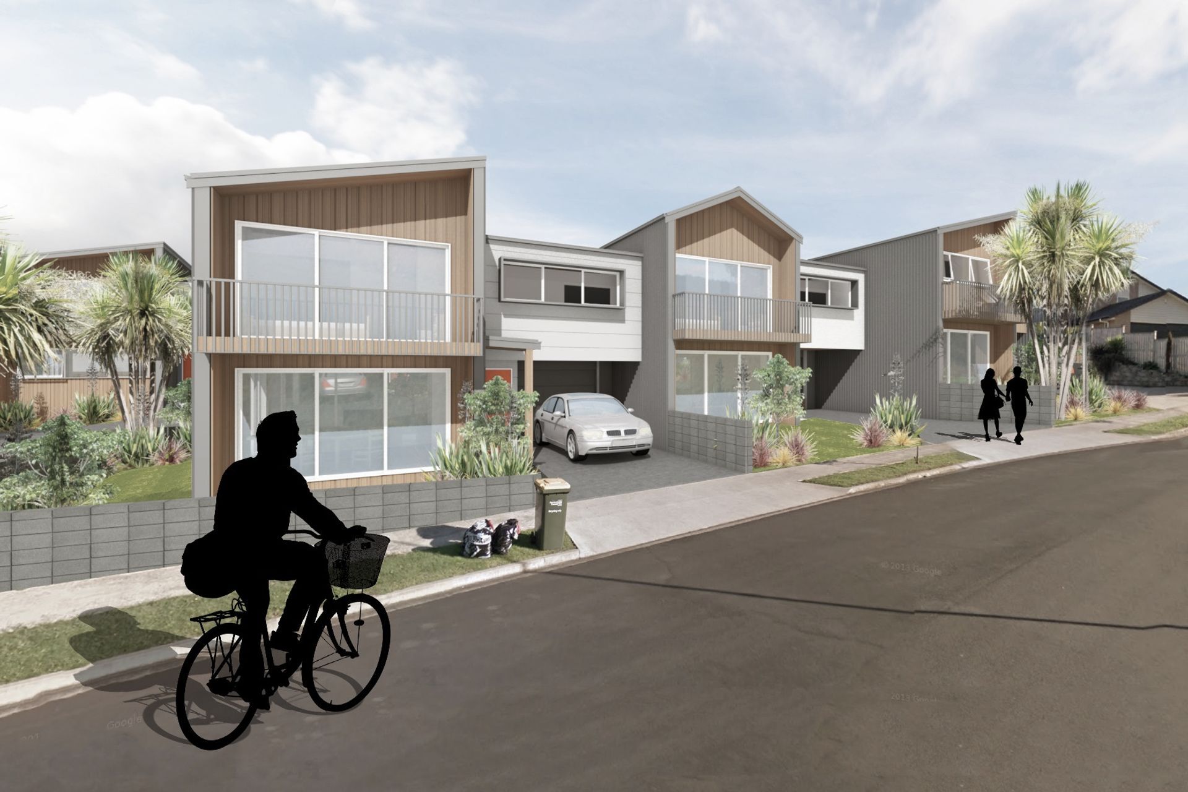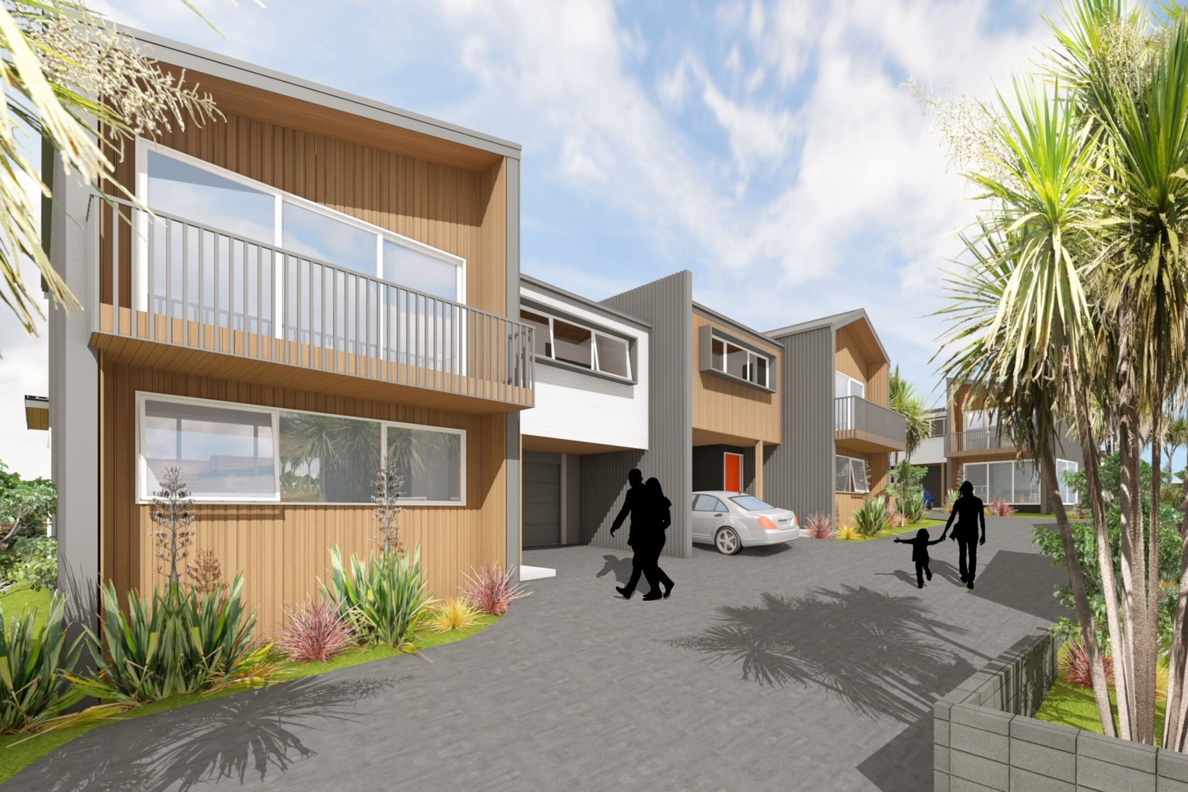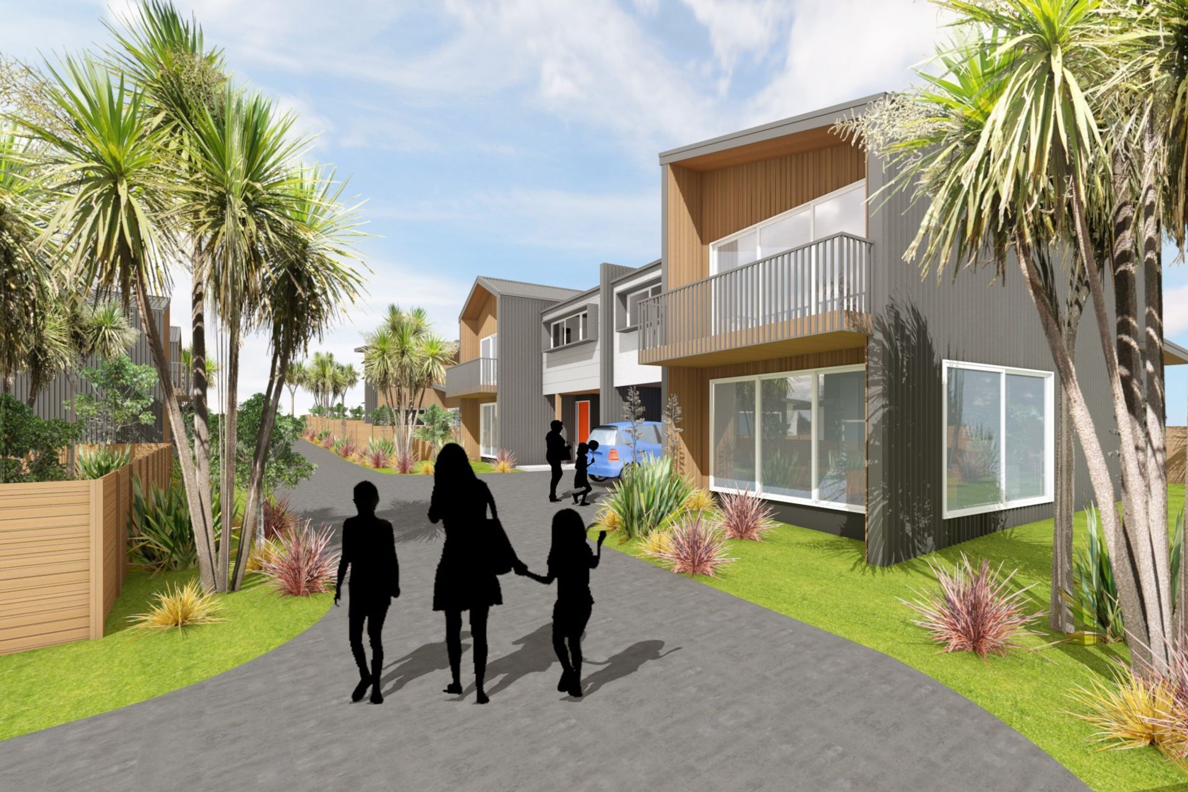About
Victoria Terraces.
ArchiPro Project Summary - Victoria Terraces offers modern townhouses featuring open plan living, private outdoor spaces, and flexible layouts, designed to foster community and provide high-quality, affordable living solutions in Pukekohe Central.
- Title:
- Victoria Terraces
- Architect:
- Hurley Architects
Project Gallery
Views and Engagement
Professionals used

Hurley Architects. Hurley Architects Ltd. is the only NZIA registered practice based in the Franklin area. With extensive rural and lifestyle block experience, our team of architects, designers and technicians cover a range of tastes and influences that will compliment any client brief.
Every project we design is a one off, a unique response to each site, incorporating each clients’ personal style preferences. We have the technology to walk you through your design and guide you through the process.
Builders love working off our thorough and accurate documentation. We have the contacts to get the A team of experts together to deliver your project. We look forward to meeting you to discuss your next project.
Founded
1994
Established presence in the industry.
Projects Listed
20
A portfolio of work to explore.
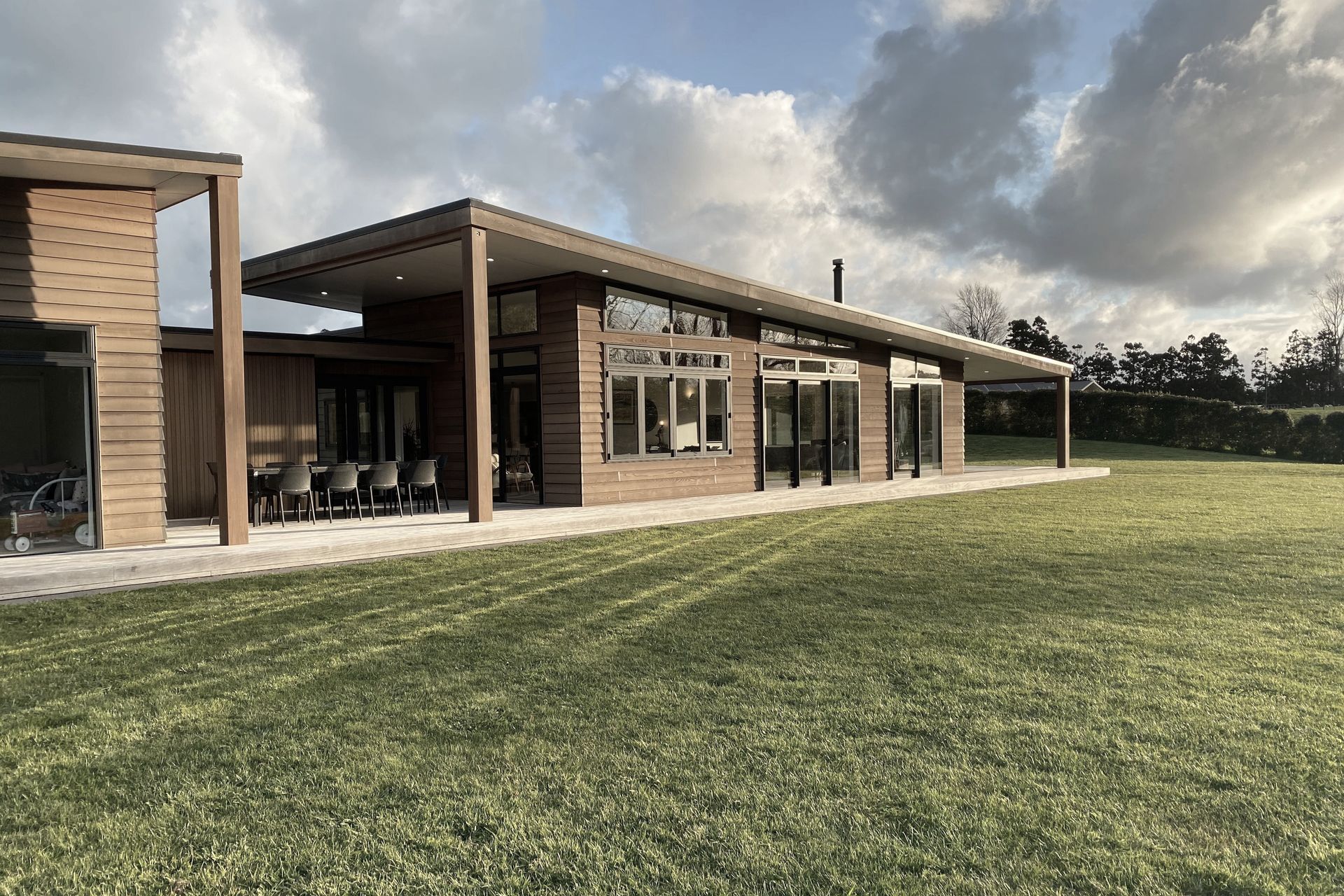
Hurley Architects.
Profile
Projects
Contact
Project Portfolio
Other People also viewed
Why ArchiPro?
No more endless searching -
Everything you need, all in one place.Real projects, real experts -
Work with vetted architects, designers, and suppliers.Designed for New Zealand -
Projects, products, and professionals that meet local standards.From inspiration to reality -
Find your style and connect with the experts behind it.Start your Project
Start you project with a free account to unlock features designed to help you simplify your building project.
Learn MoreBecome a Pro
Showcase your business on ArchiPro and join industry leading brands showcasing their products and expertise.
Learn More