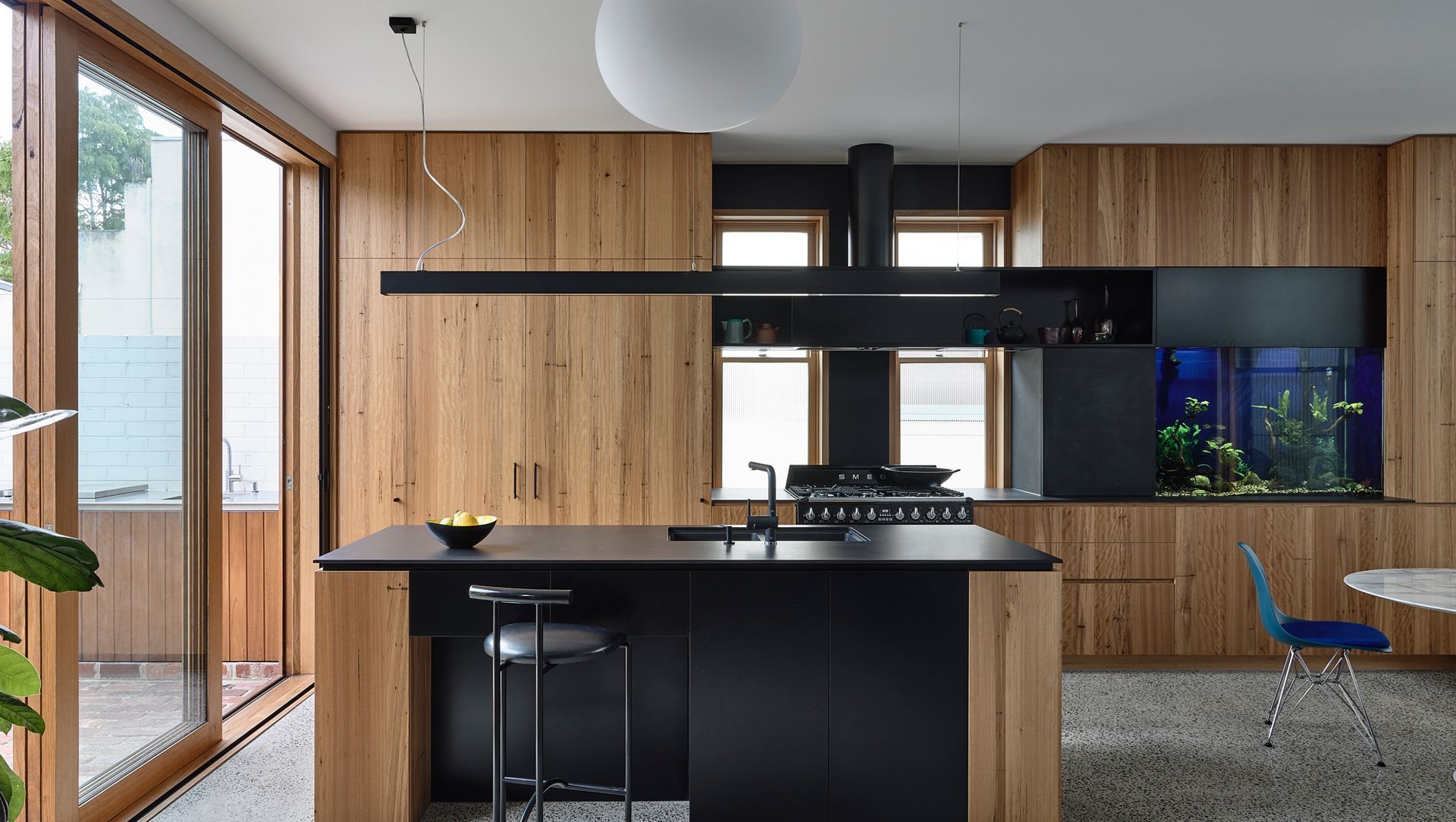About
Helvetia.
ArchiPro Project Summary - A meticulously restored double-storey Victorian terrace in Fitzroy, transformed into a modern family home featuring a stunning double-height atrium, while preserving its historic façade and enhancing natural light throughout.
- Title:
- Helvetia
- Builder:
- Weiss Builders
- Category:
- Residential/
- Renovations and Extensions
- Photographers:
- Derek Swawall
Project Gallery
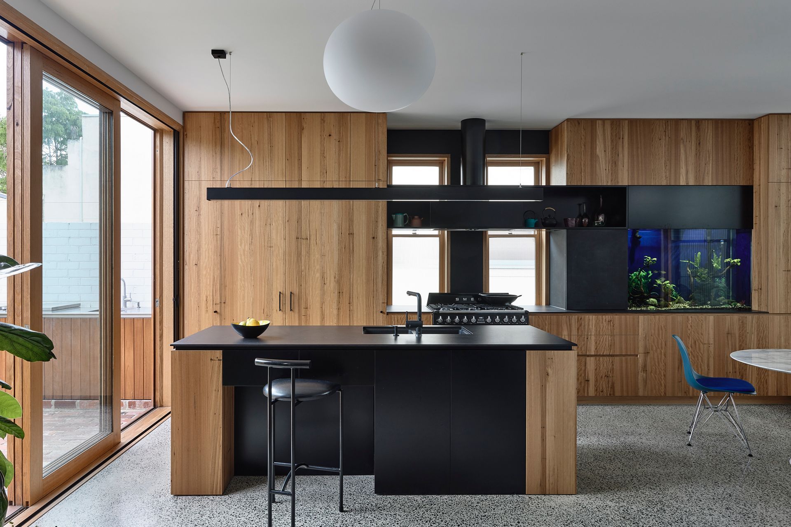

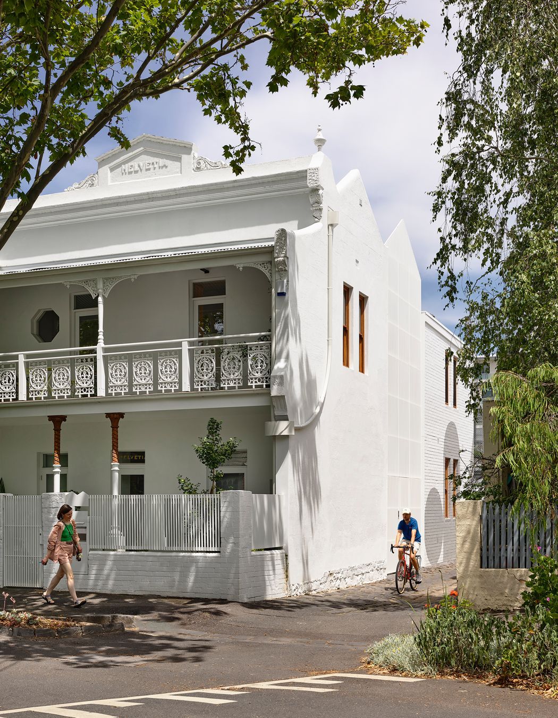

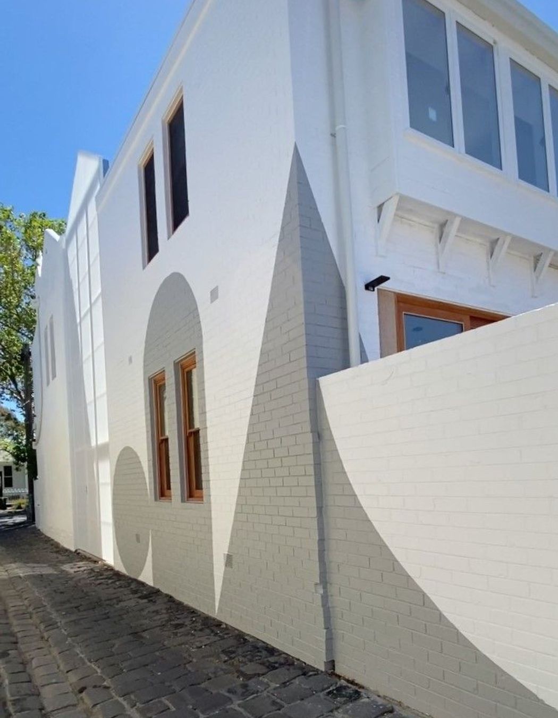
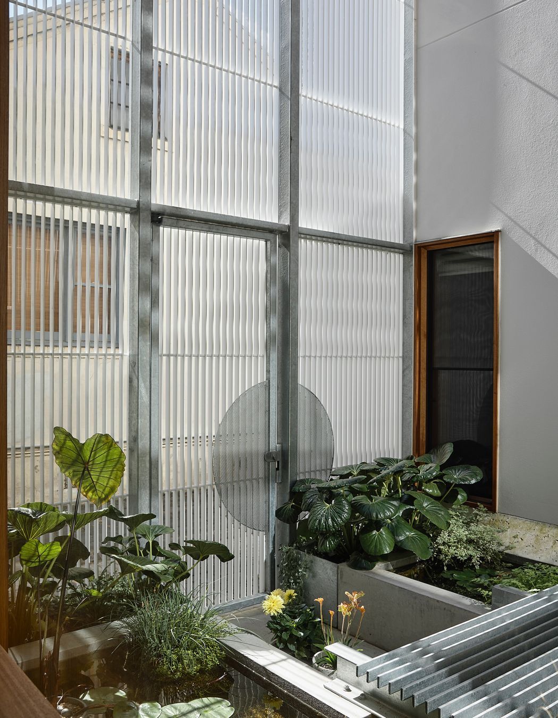
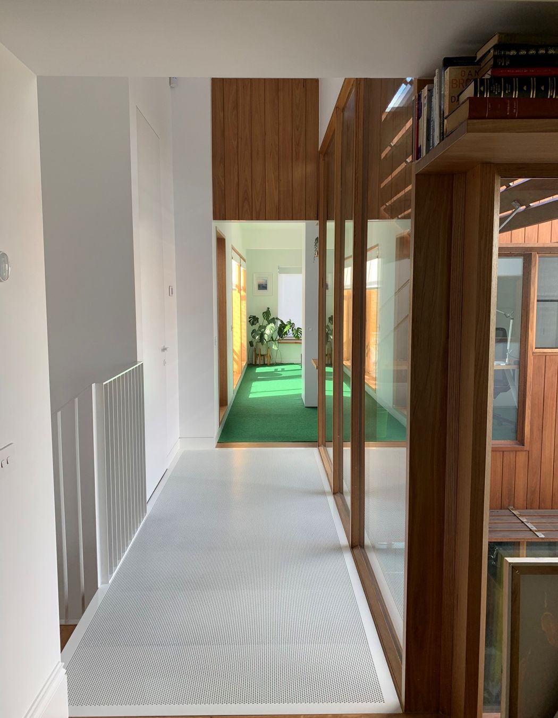
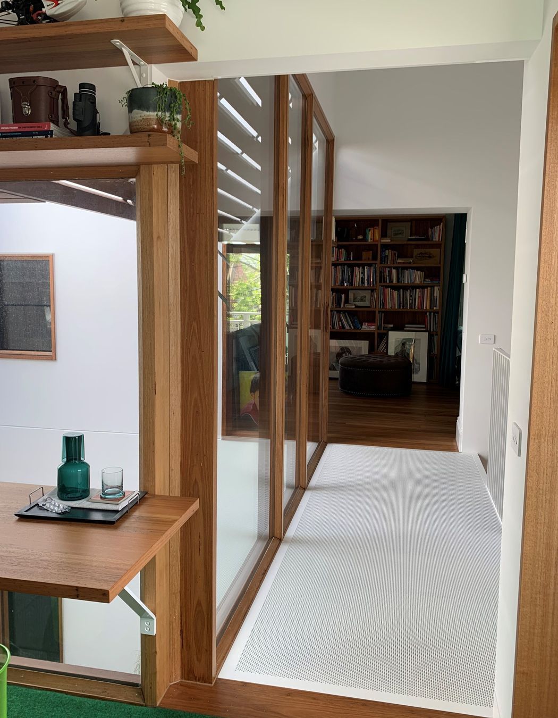
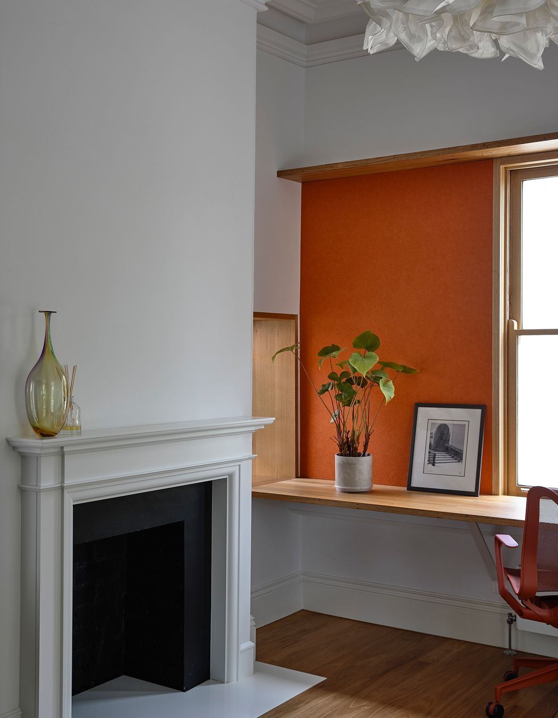
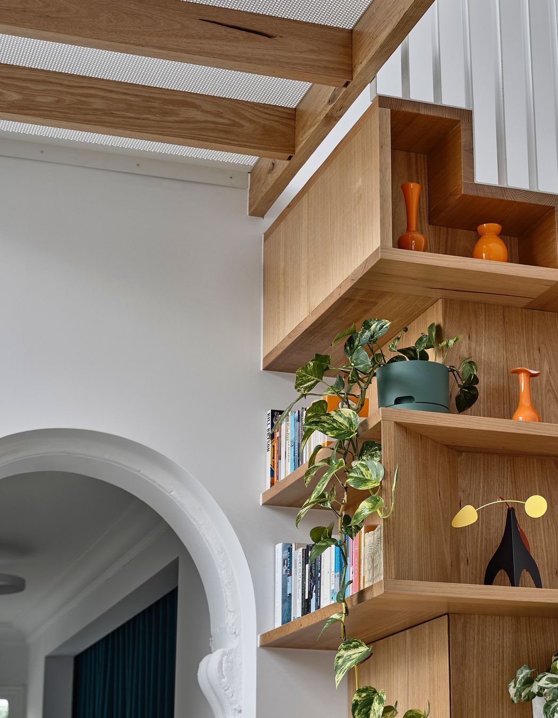
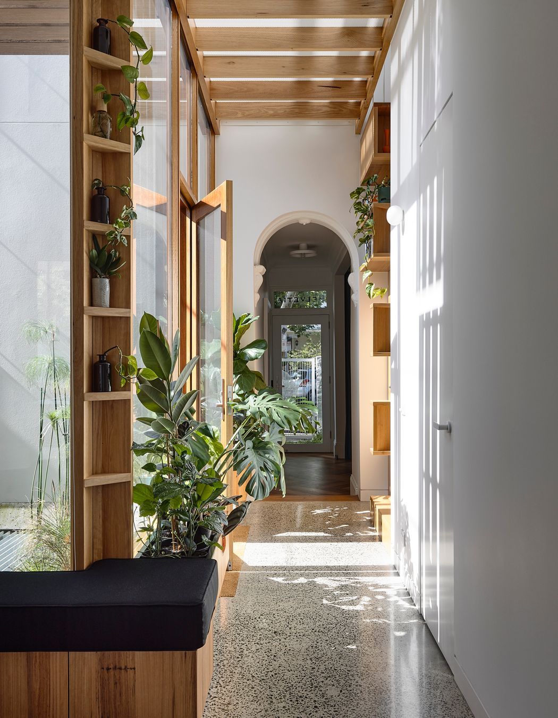

Urban Oasis - Helvetia House
Featured on Archimarathon
Urban Oasis - Helvetia House
A walk through with Andrew Maynard and Kevin Hui of the Helvetia House by Austin Maynard Architects. A home with an urban oasis in the heart of Fitzroy, Melbourne.
Views and Engagement

Weiss Builders. Since our inception in 2004 Weiss Builders have developed a focus on architectural residential building. Committed to construction quality, we are dedicated to delivering homes of architectural vision and endurance.
Weiss Builders understand the effort needed to create a new home and believe that the construction phase should be a pleasurable part of this journey. Engaging in a consultative and transparent management style, and backed by an experienced administration and planning team, we employ advanced construction techniques to bring the architects vision to life.
On site we exercise environmentally responsible practices where possible to ensure unnecessary waste is avoided and that methods, systems and equipment used protect our water ways and air. We are experienced working in inner urban areas with difficult access that require well-resolved construction management planning.
On site challenges and changes are carefully managed using strong technical resolution skills. Weiss Builders aim to provide the best information possible for sound decision making and optimal outcomes. We can be involved early in project development to provide sketch estimates as well as assisting in the design and prototyping of special construction elements.
Weiss Builders take the time to thoroughly analyse your plans to gain an intimate understanding of your project. We are proficient in both competitive tenders and comprehensive open book costings.
As your new home settles comfortably on the ground, patina and gardens grow, and memories are made, remember that Weiss Builders knows your home and will always welcome ongoing connection.
Founded
2004
Established presence in the industry.
Projects Listed
12
A portfolio of work to explore.
Weiss Builders.
Profile
Projects
Contact
Other People also viewed
Why ArchiPro?
No more endless searching -
Everything you need, all in one place.Real projects, real experts -
Work with vetted architects, designers, and suppliers.Designed for New Zealand -
Projects, products, and professionals that meet local standards.From inspiration to reality -
Find your style and connect with the experts behind it.Start your Project
Start you project with a free account to unlock features designed to help you simplify your building project.
Learn MoreBecome a Pro
Showcase your business on ArchiPro and join industry leading brands showcasing their products and expertise.
Learn More