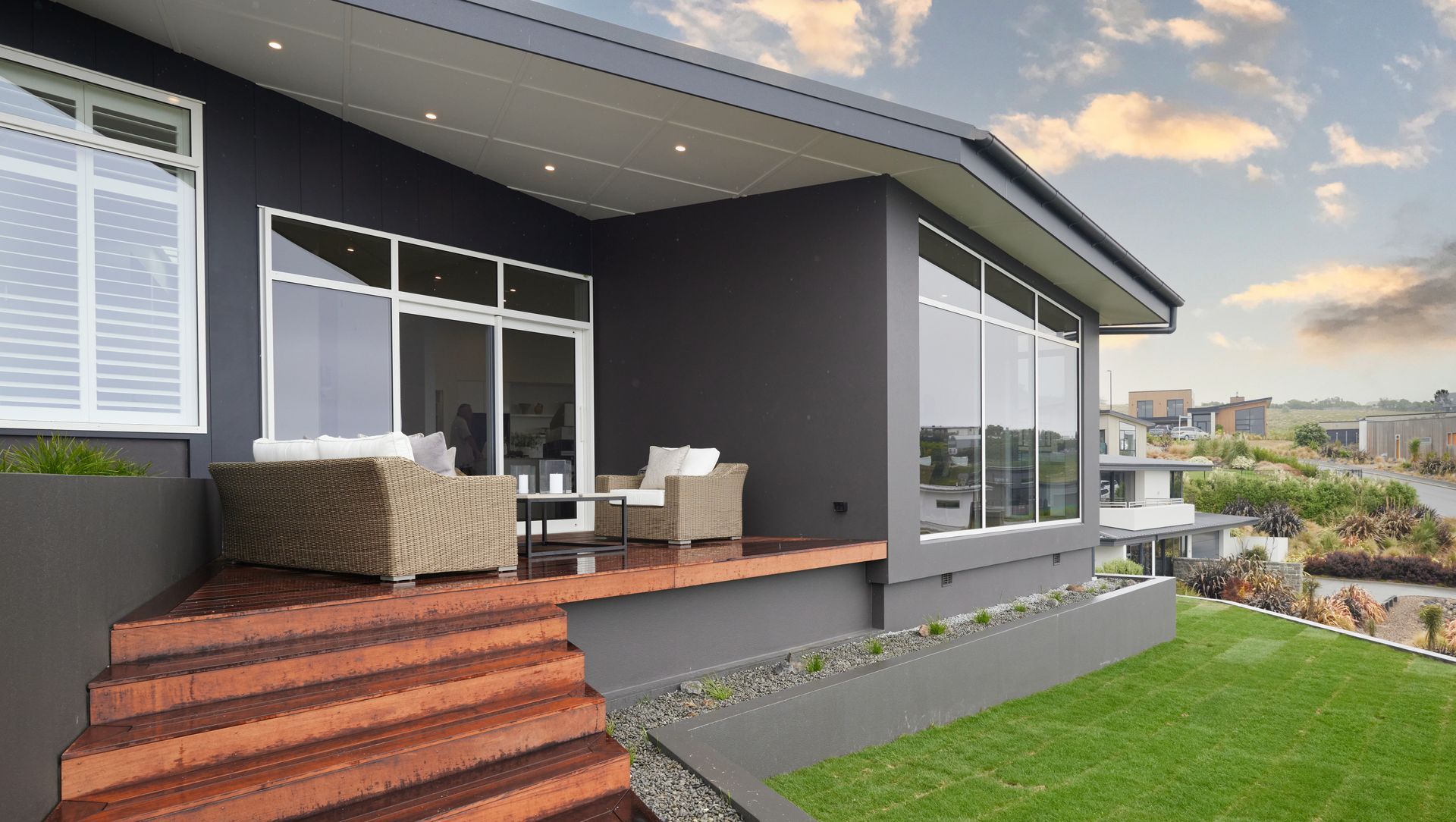About
Hill House.
ArchiPro Project Summary - Modern family home on Richmond Hill featuring split-level design and expansive ocean views, completed in 2022.
- Title:
- Hill House
- Architectural Designer:
- Inline Architecture
- Category:
- Residential/
- New Builds
- Completed:
- 2022
- Building style:
- Modern
- Photographers:
- Saunders BuildingInline Architecture
Project Gallery
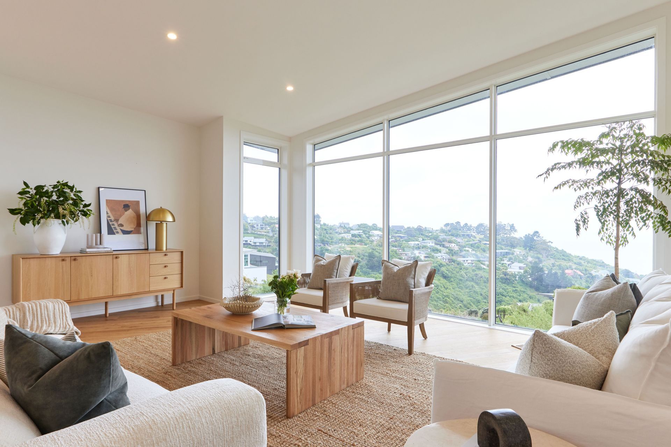
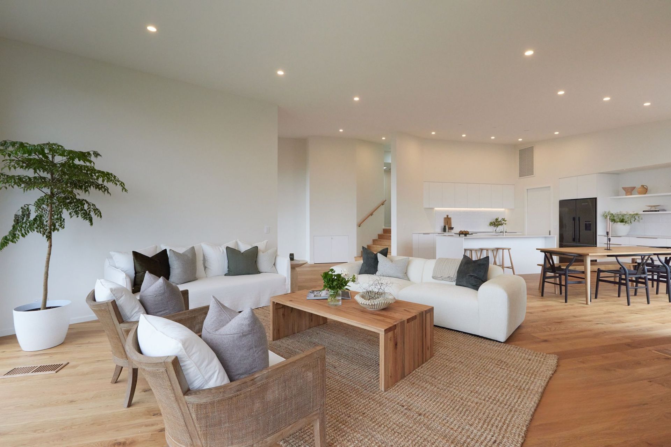
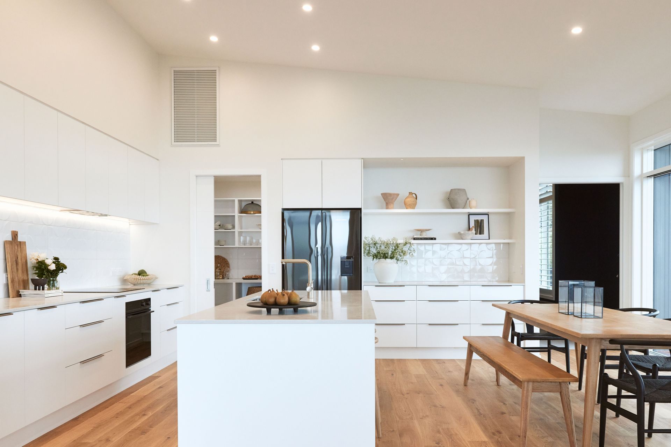
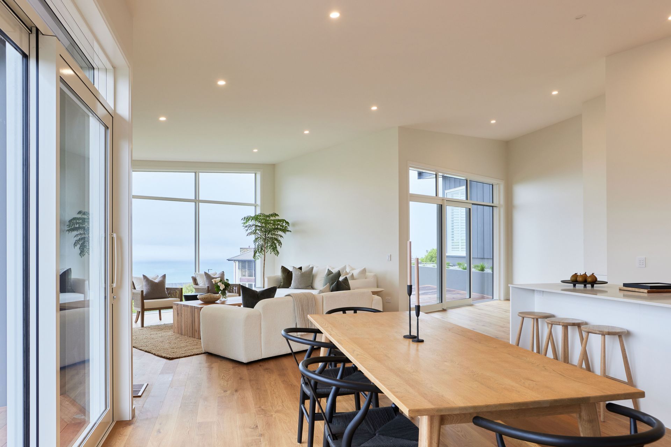
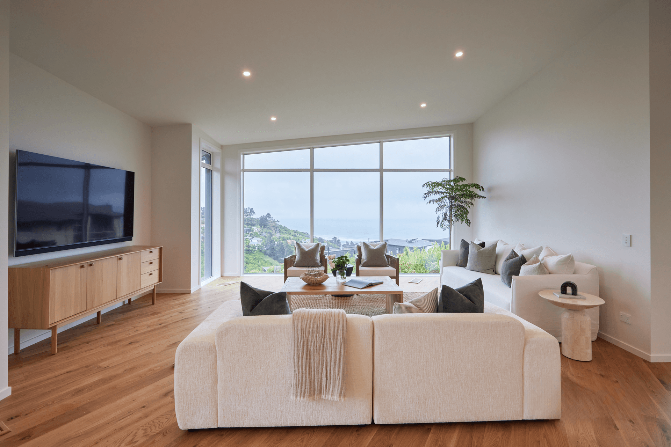
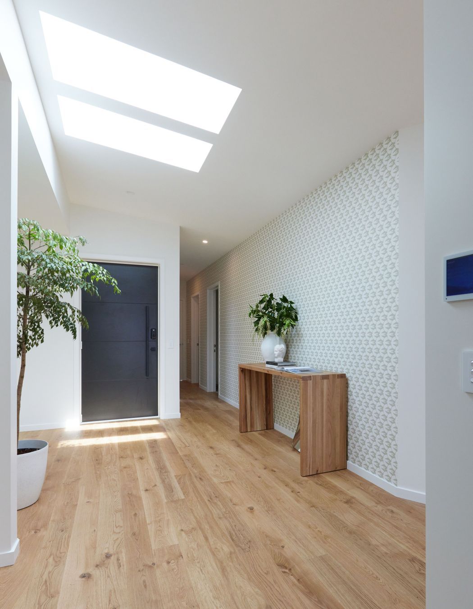
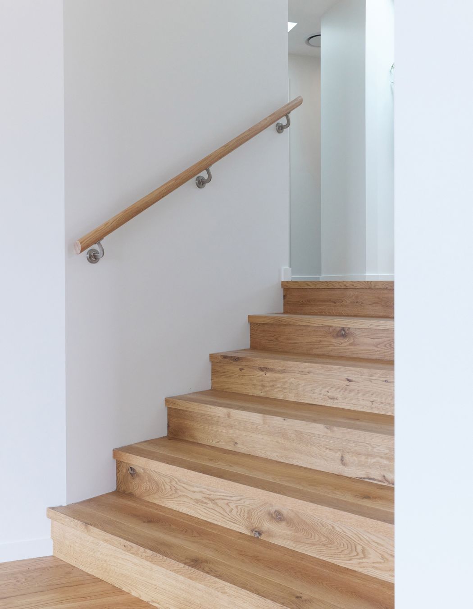
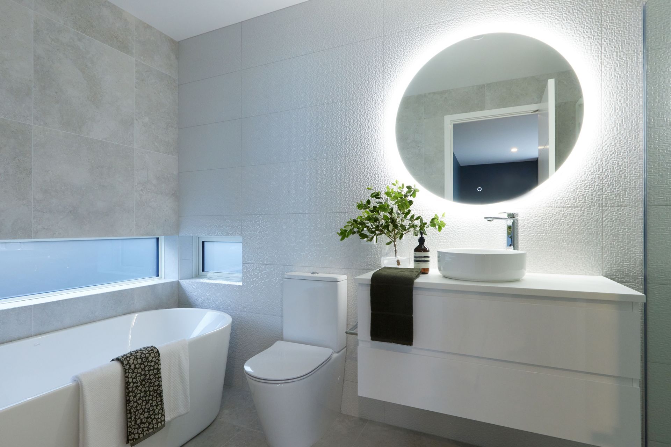
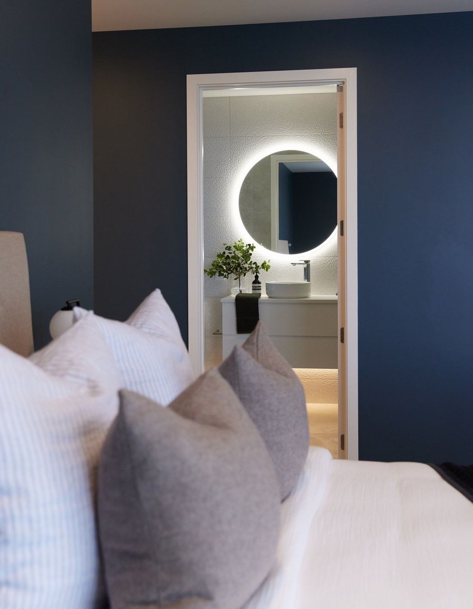
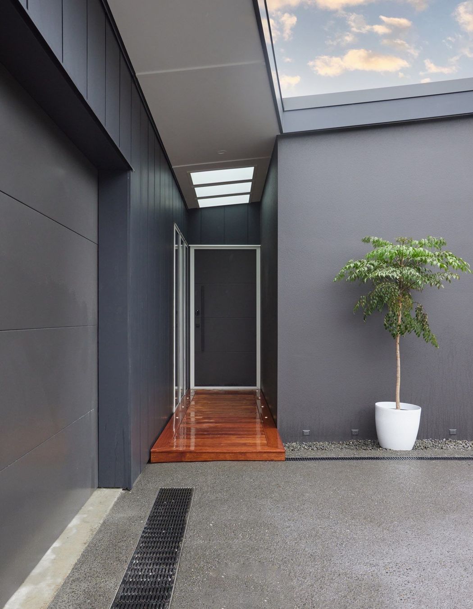
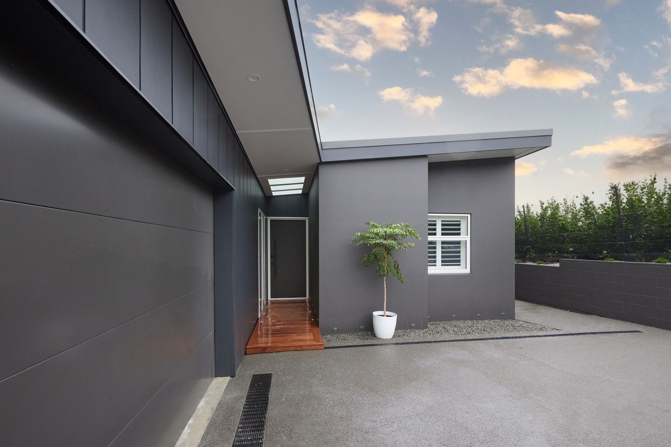
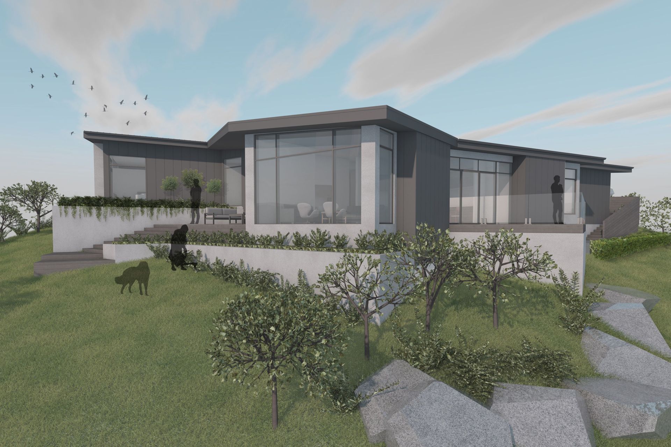
Views and Engagement
Professionals used

Inline Architecture. We are a passionate Husband and Wife team in our Christchurch based studio. We have a core focus on providing a high level of professional service to our clients working on all aspects of the design process from the initial design briefing, through to the consent approval process, construction and final completion. We established Inline Architecture with the vision to help others bring their ideas to reality and to better one’s lifestyle through built form.
The range of work we do is diverse; from mid to high end new residential builds, house alterations and additions, earthquake repairs and consultation, to light commercial projects.
Previous projects can be seen across Canterbury, and throughout the South Island of New Zealand.
Working collaboratively with the clients, consultants, contractors, suppliers and councils is imperative. We are a strong team that pride ourselves on clear communication, innovative designs and an eye for detail in our documentation that ensures a quality end result.
Who are we? We are Cameron and Kelly Pluck.
We are Christchurch born and raised. We have an interest in Architecture that is firmly grounded in the city. Qualified with a Bachelor in Architectural Studies and also LBP Design 2 licences, we are also are Professional Members of ADNZ (Architectural Designers New Zealand) - and Cam is member of the Canterbury/Westland Executive for ADNZ.
Year Joined
2018
Established presence on ArchiPro.
Projects Listed
7
A portfolio of work to explore.
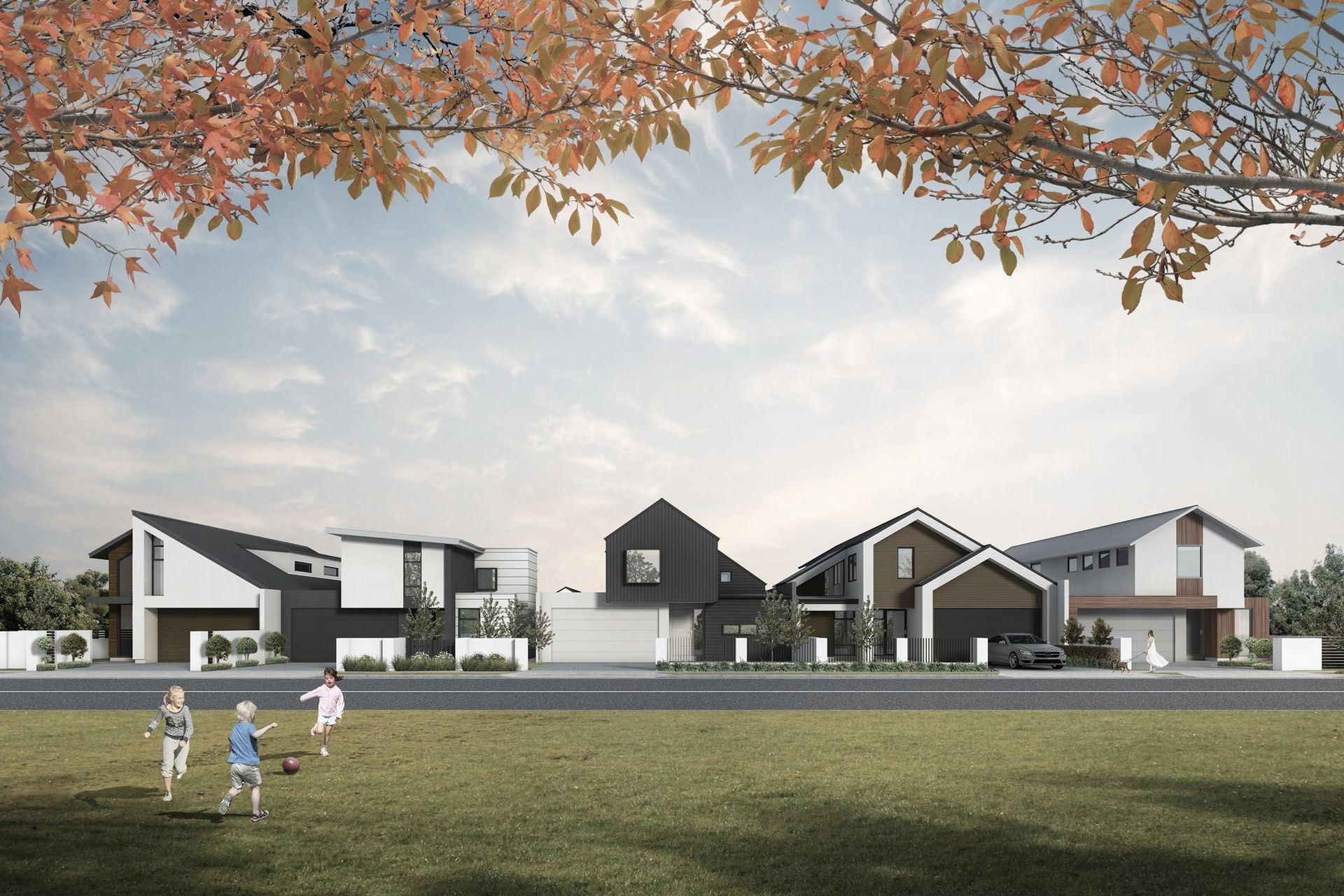
Inline Architecture.
Profile
Projects
Contact
Other People also viewed
Why ArchiPro?
No more endless searching -
Everything you need, all in one place.Real projects, real experts -
Work with vetted architects, designers, and suppliers.Designed for New Zealand -
Projects, products, and professionals that meet local standards.From inspiration to reality -
Find your style and connect with the experts behind it.Start your Project
Start you project with a free account to unlock features designed to help you simplify your building project.
Learn MoreBecome a Pro
Showcase your business on ArchiPro and join industry leading brands showcasing their products and expertise.
Learn More