About
House at Otago Bay.
ArchiPro Project Summary - Contemporary architectural masterpiece by Topology Studio, featuring an undulating roofline and curved forms that enhance views of the River Derwent and Mount Wellington while integrating advanced shading solutions for optimal light and privacy.
- Title:
- House at Otago Bay
- Manufacturers and Supplier:
- Shade Factor
- Category:
- Residential/
- New Builds
- Building style:
- Contemporary
- Client:
- Topology Studio
- Photographers:
- Paul Hermes
Project Gallery

House at Otago Bay by Topology Studio with Shade Factor
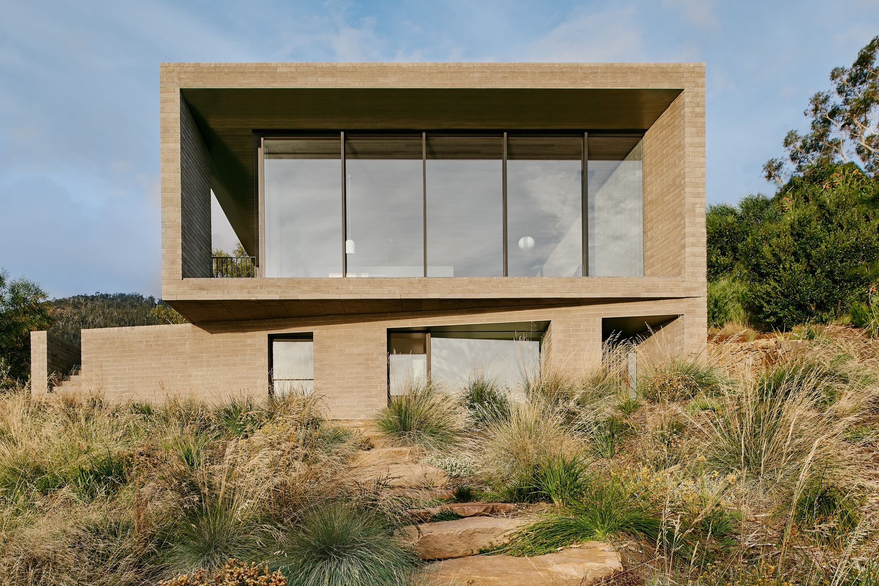
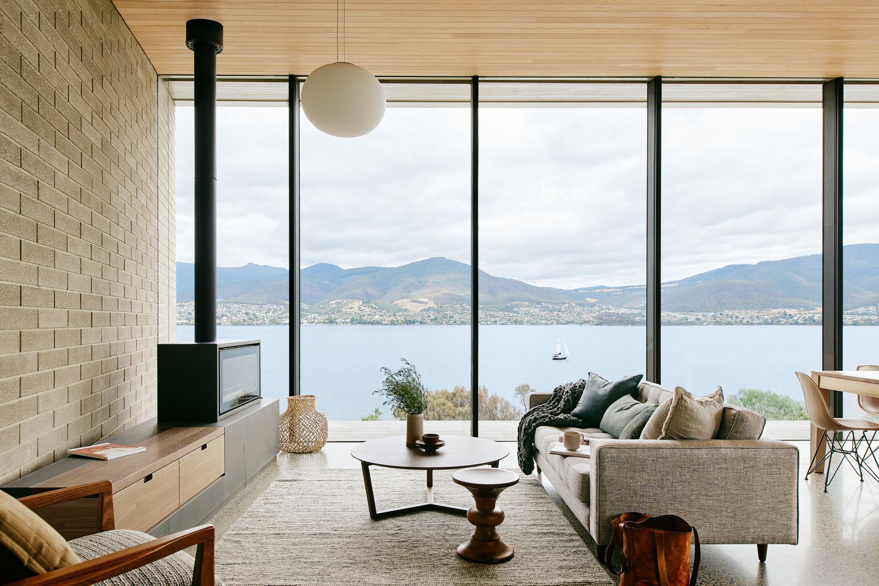
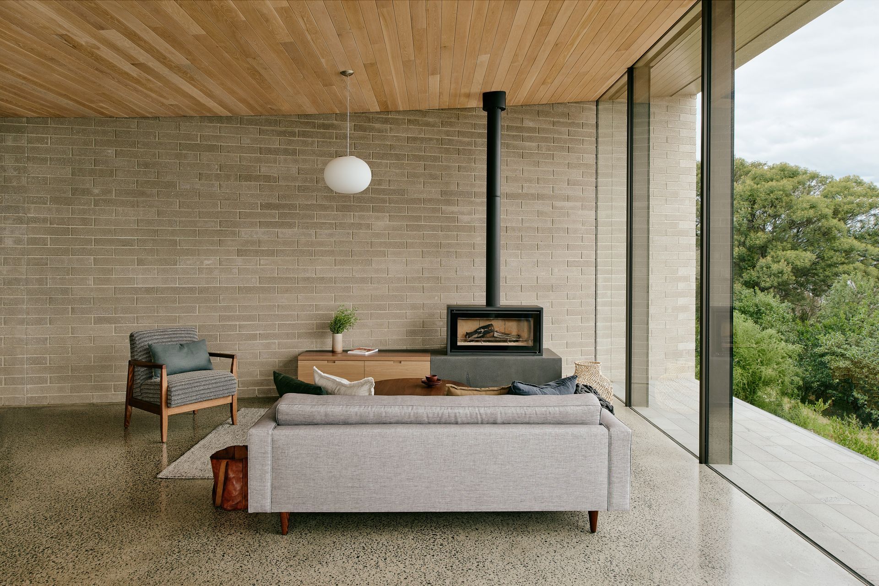
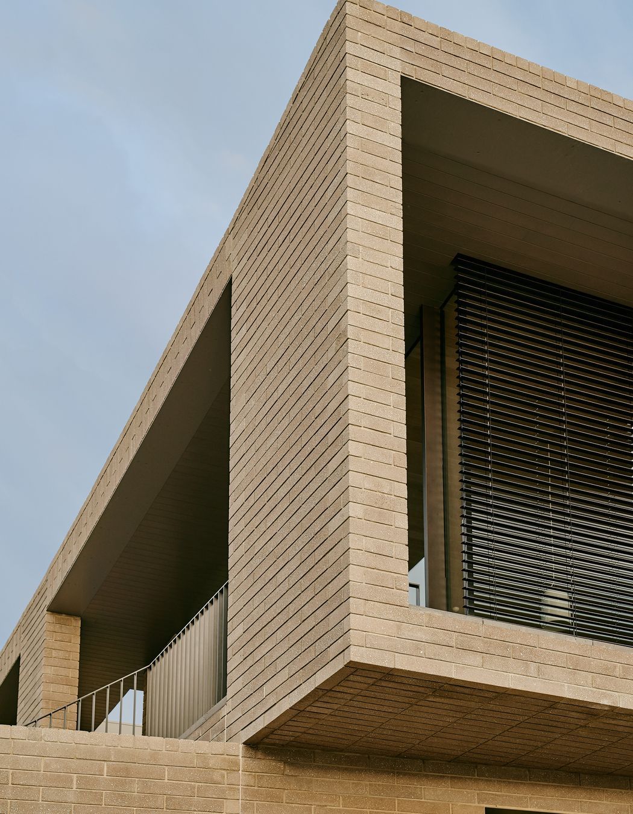
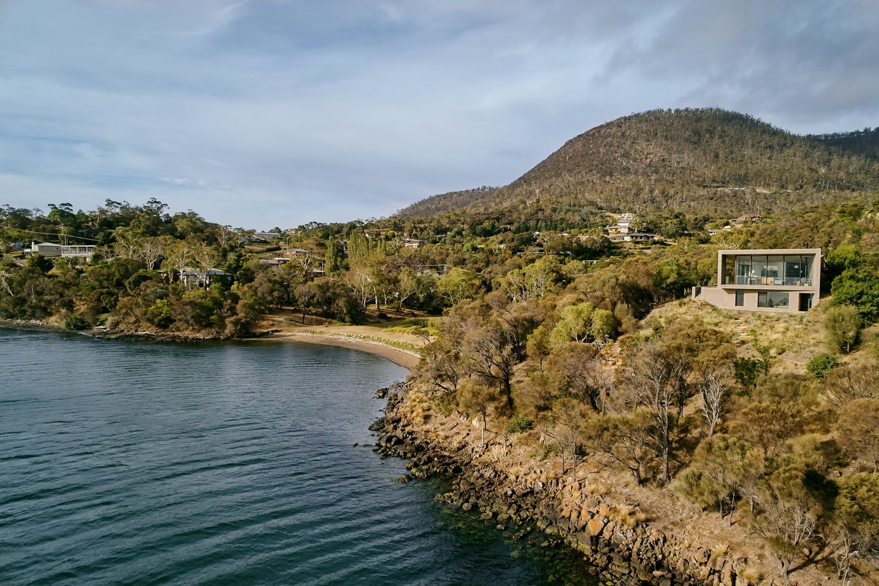
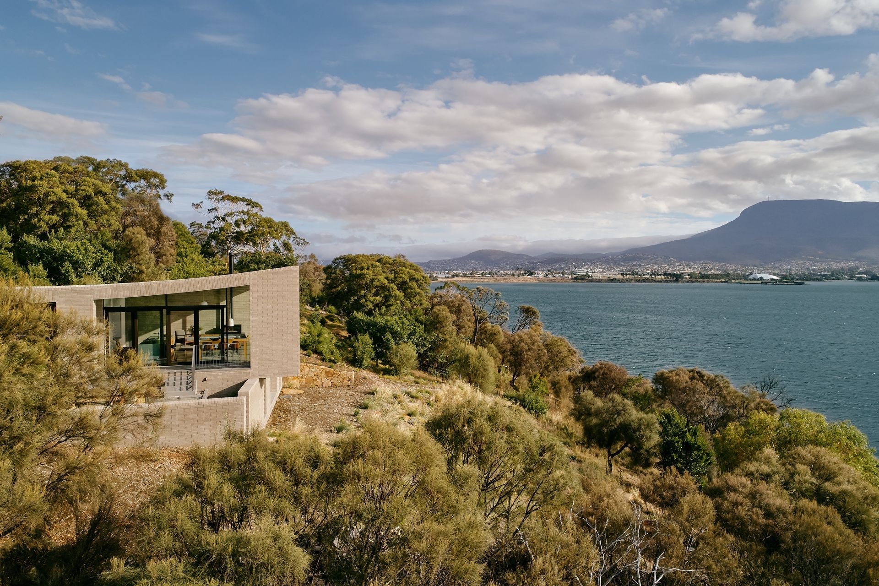
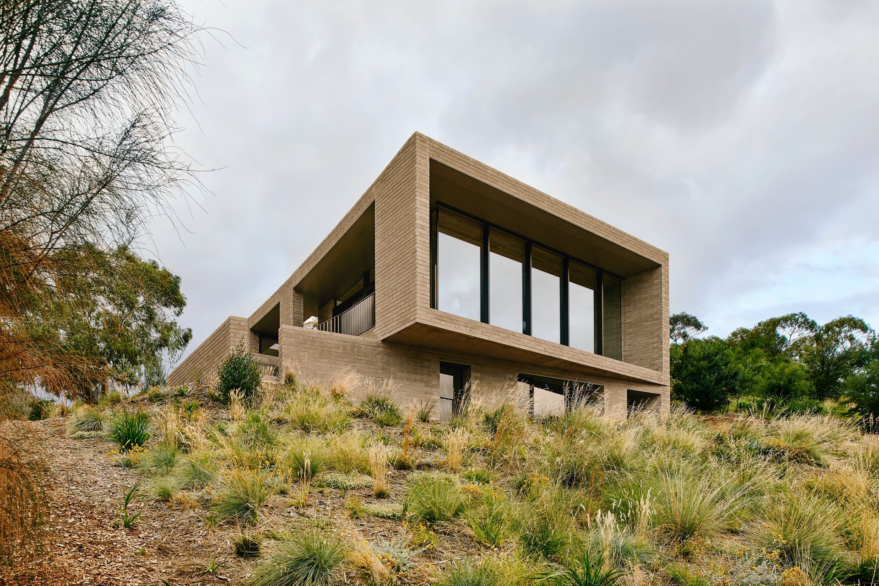
Views and Engagement
Products used
Professionals used

Shade Factor
Manufacturers and Suppliers
Brookvale, Northern Beaches Council, New South Wales
(+1 More)
Shade Factor. Shade Factor is a leading Australian specialist in custom made, high-performance shading products for residential and commercial buildings. Since 1998, we’ve delivered comprehensive solutions for architects and homeowners through German manufacturing, rigorously engineered products and client-centred service. From every angle, Shade Factor is about enhancing spaces and improving wellbeing.
Founded
1998
Established presence in the industry.
Projects Listed
21
A portfolio of work to explore.
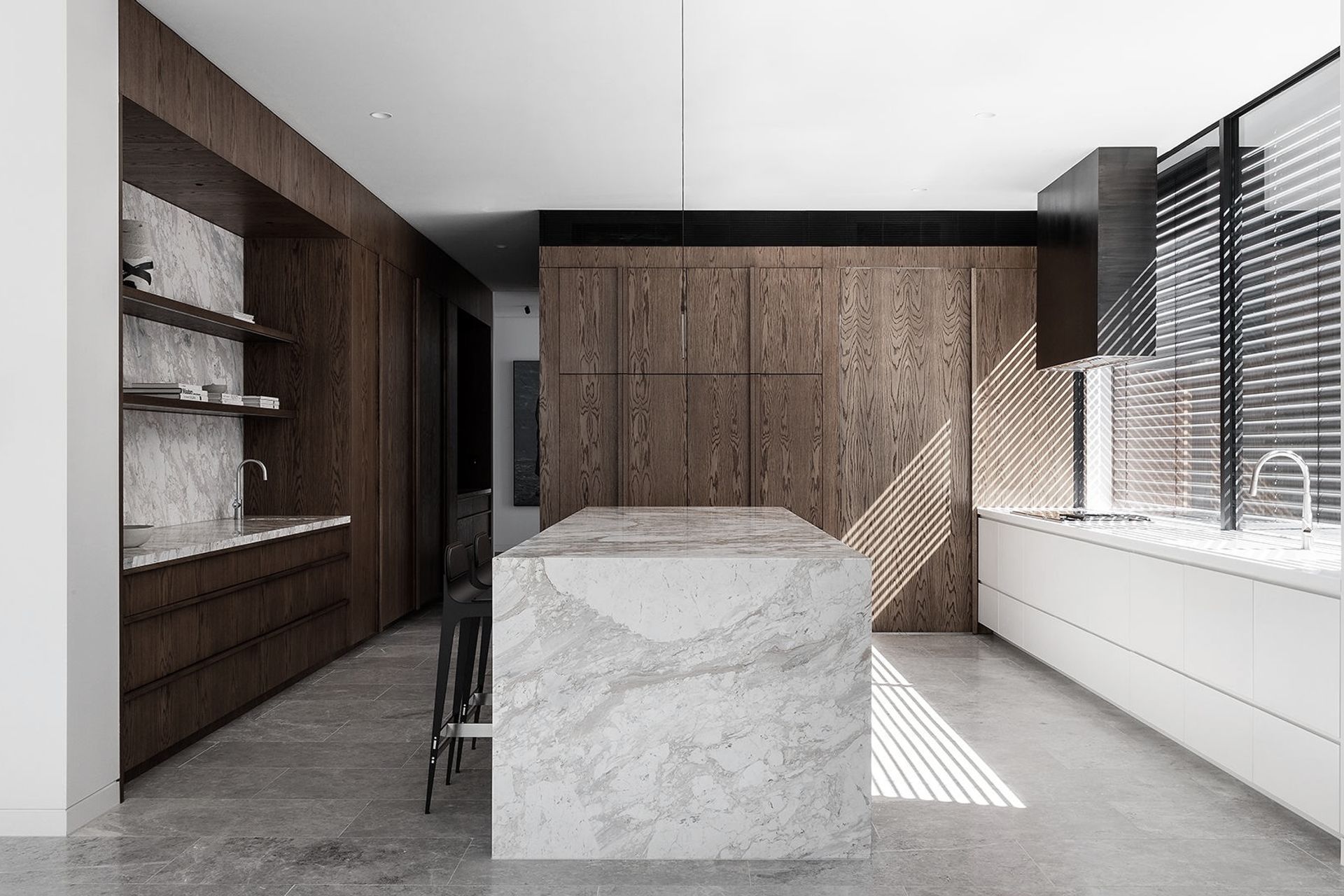
Shade Factor.
Profile
Projects
Contact
Other People also viewed
Why ArchiPro?
No more endless searching -
Everything you need, all in one place.Real projects, real experts -
Work with vetted architects, designers, and suppliers.Designed for New Zealand -
Projects, products, and professionals that meet local standards.From inspiration to reality -
Find your style and connect with the experts behind it.Start your Project
Start you project with a free account to unlock features designed to help you simplify your building project.
Learn MoreBecome a Pro
Showcase your business on ArchiPro and join industry leading brands showcasing their products and expertise.
Learn More


















