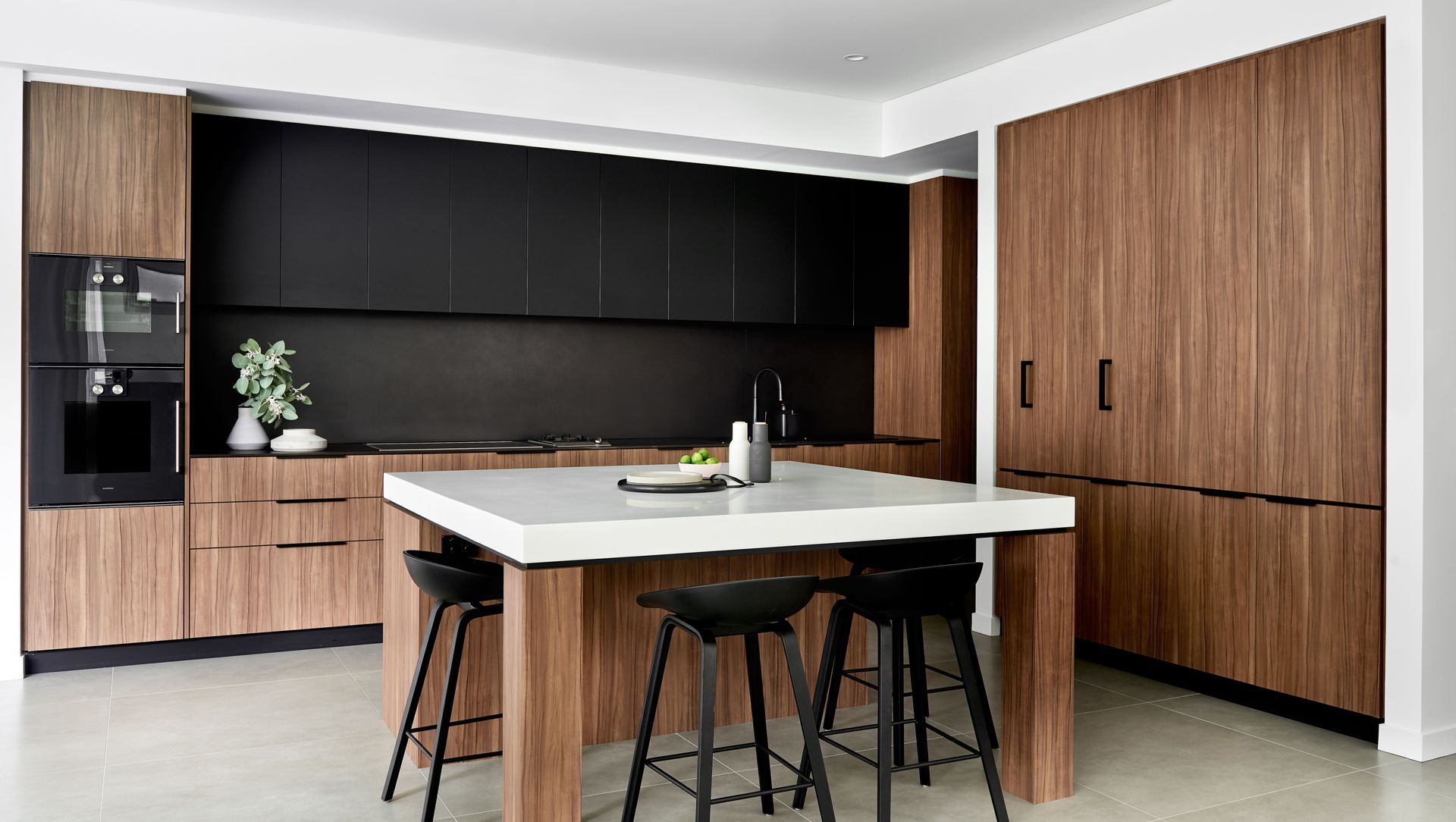About
Inner City Terrace.
ArchiPro Project Summary - A contemporary transformation of a Victorian terrace, blending original features with modern design to create a spacious, family-friendly entertainer’s home, completed in 2019.
- Title:
- Inner City Terrace
- Interior Designer:
- Schemes & Spaces
- Category:
- Residential/
- Renovations and Extensions
- Completed:
- 2019
- Price range:
- $1m - $2m
- Building style:
- Contemporary
- Photographers:
- Ryan Linnegar Photography
Project Gallery
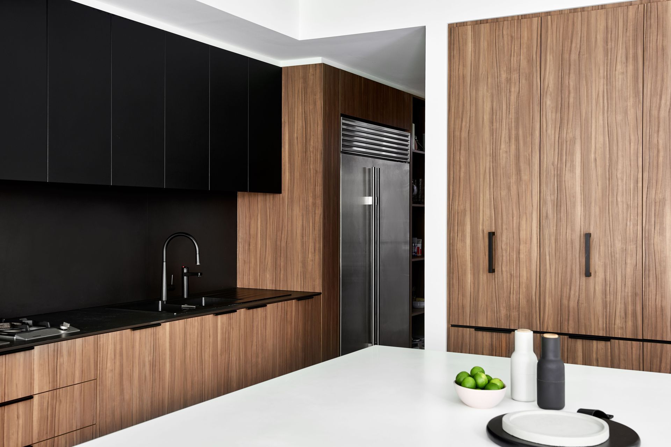
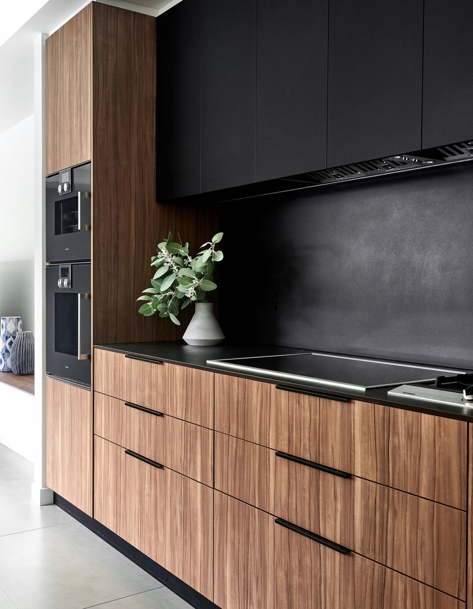
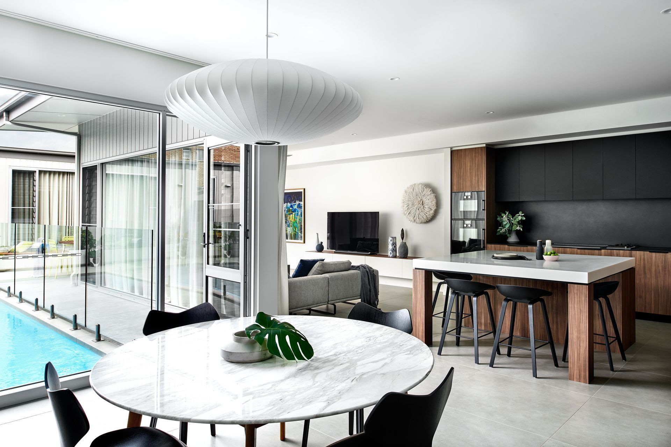
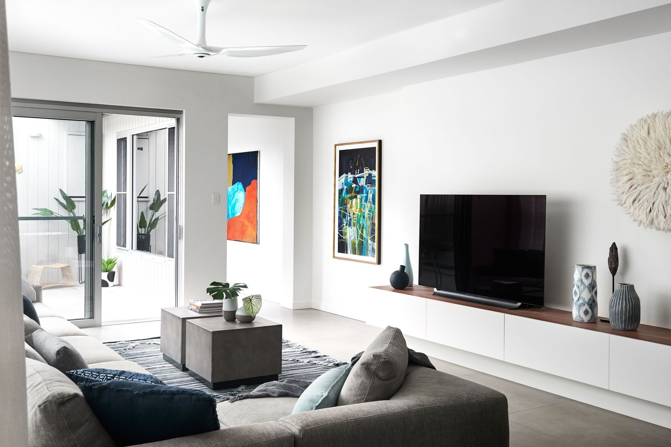
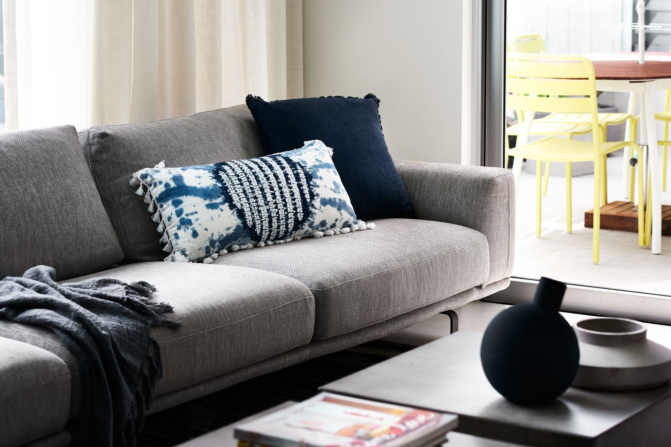
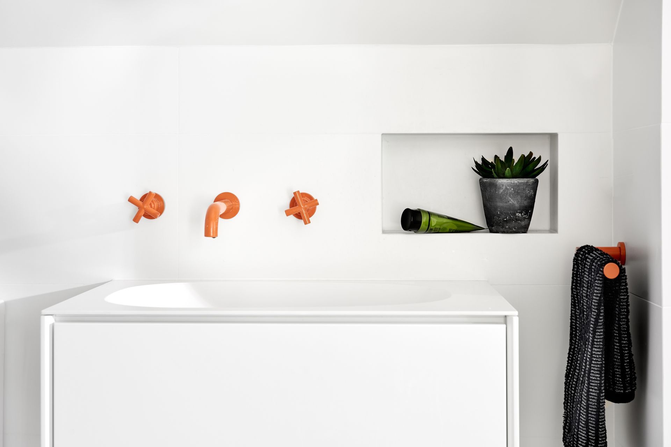
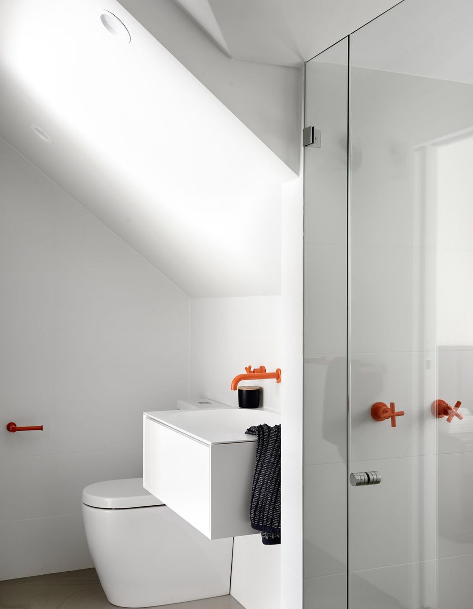
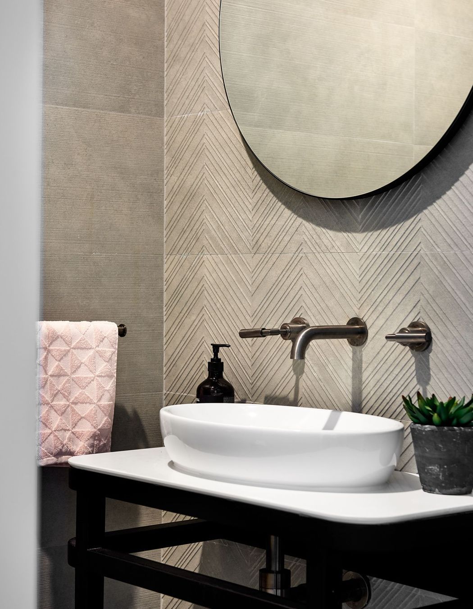
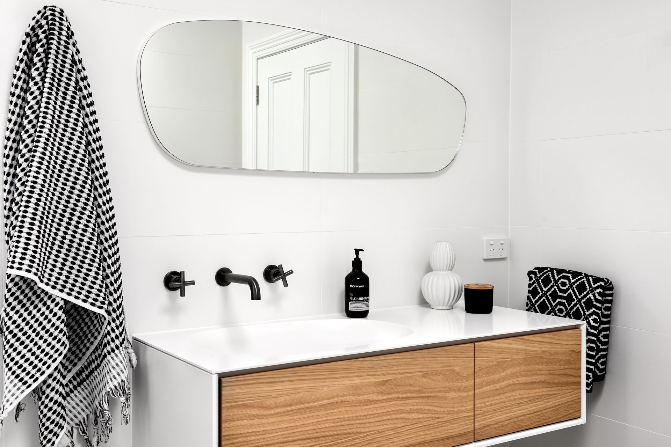
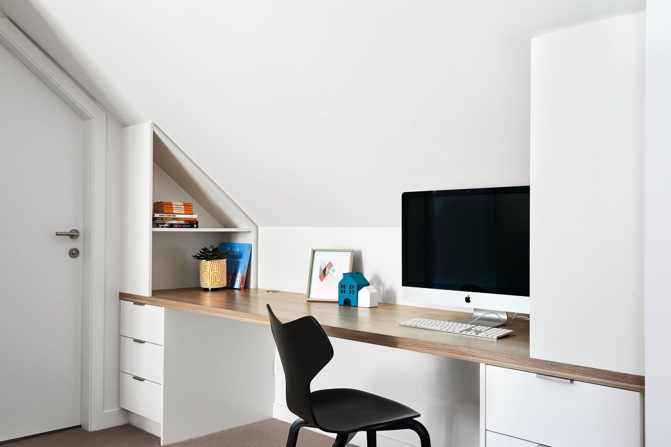
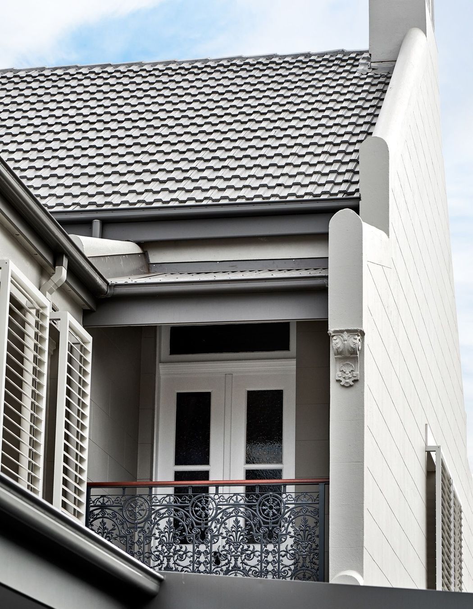
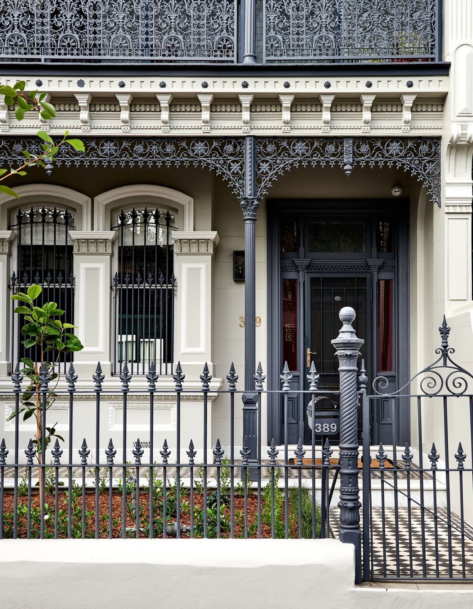
Views and Engagement
Products used
Professionals used

Schemes & Spaces. We design residential interiors for Sydney’s inner suburbs.
Our specialities are whole home design, kitchens, bathrooms and joinery. Spatial solutions are our focus.
We are dedicated to designing interiors that are easy to move through, a delight to be in and a joy to share with friends and family.Maria Roussos, Principal
Creativity has always been part of me. My design solutions marry this creativity with my life experiences and work.
From visual merchandising to owning a fashion business, my love of architecture and how we use spaces have always been a constant. Opening an interior design studio in Sydney was a natural step. Living in the inner west, I understand the complexities of the architecture that defines our city. Light is limited, layouts are tightand space is at a premium. Heritage elements and outdated construction methods add extra layers of challenge.
Balancing your home’s space, style and practicality, I'm here to reimagine your home with a design you love.
Year Joined
2023
Established presence on ArchiPro.
Projects Listed
7
A portfolio of work to explore.
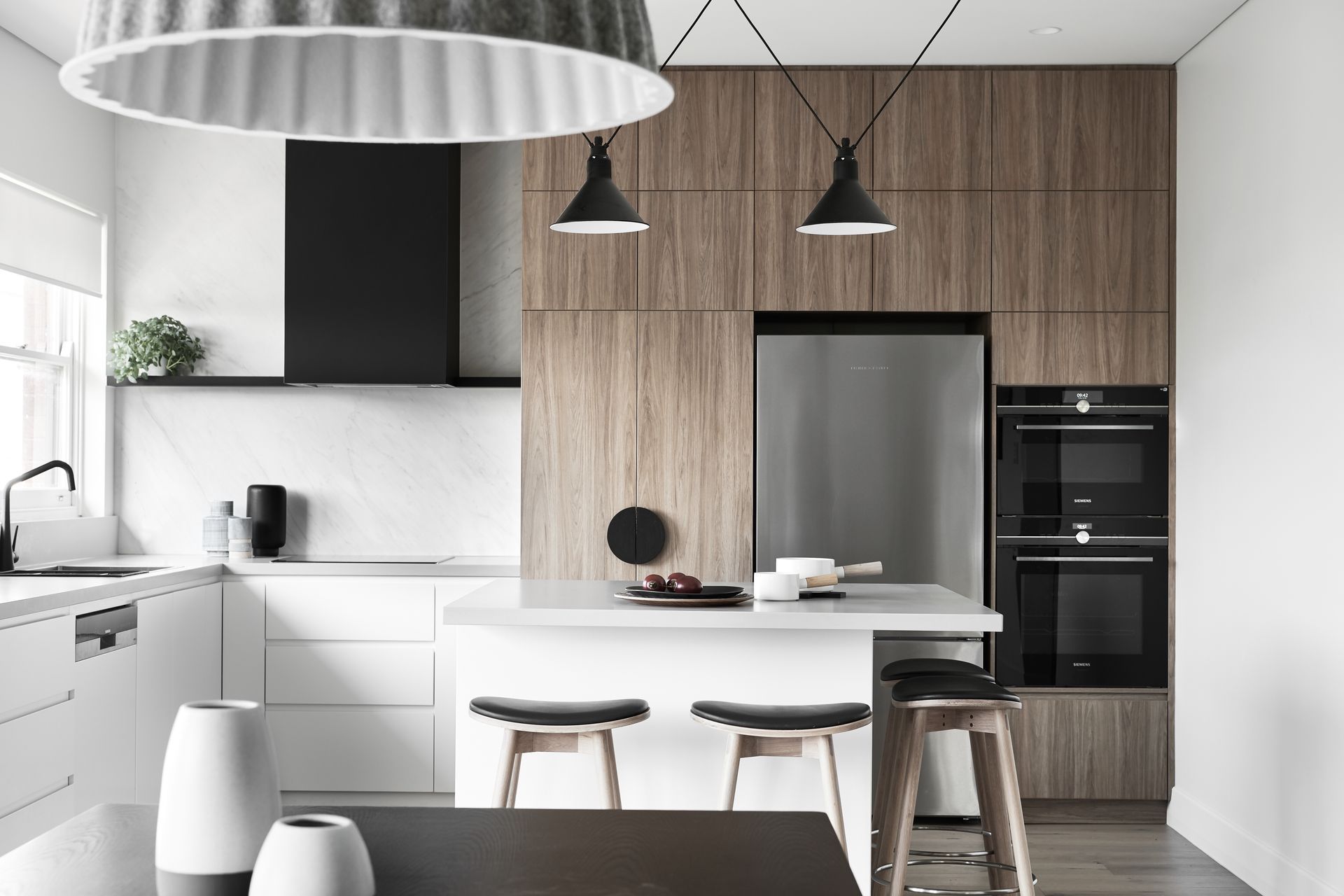
Schemes & Spaces.
Profile
Projects
Contact
Other People also viewed
Why ArchiPro?
No more endless searching -
Everything you need, all in one place.Real projects, real experts -
Work with vetted architects, designers, and suppliers.Designed for New Zealand -
Projects, products, and professionals that meet local standards.From inspiration to reality -
Find your style and connect with the experts behind it.Start your Project
Start you project with a free account to unlock features designed to help you simplify your building project.
Learn MoreBecome a Pro
Showcase your business on ArchiPro and join industry leading brands showcasing their products and expertise.
Learn More