About
Kinloch Bridge House.
ArchiPro Project Summary - Contemporary Kinloch Bridge House seamlessly integrates with its natural surroundings, featuring innovative design elements and high-quality joinery by Stu Martin Joinery and Cromptons Joinery, complemented by expert lighting design from Coombes and Gabbie.
- Title:
- Kinloch Bridge House
- Architect:
- Fraser Cameron Architects
- Category:
- Residential/
- Interiors
- Photographers:
- Joel McDowell
Project Gallery
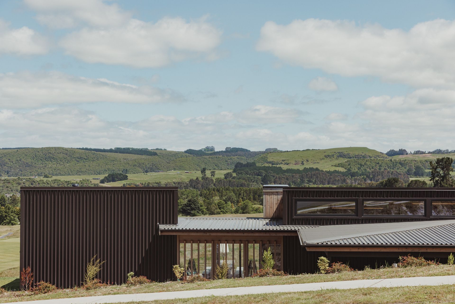
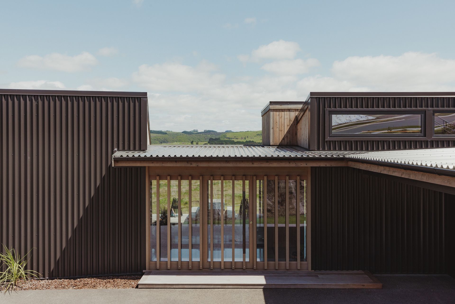
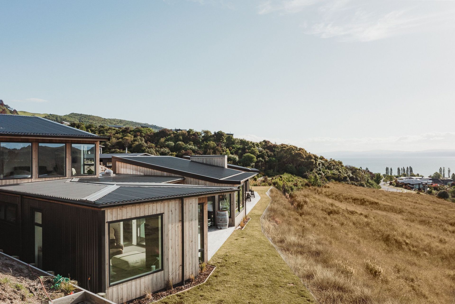
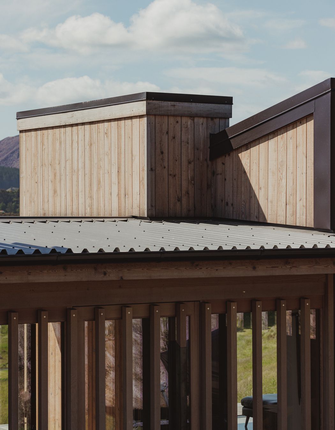
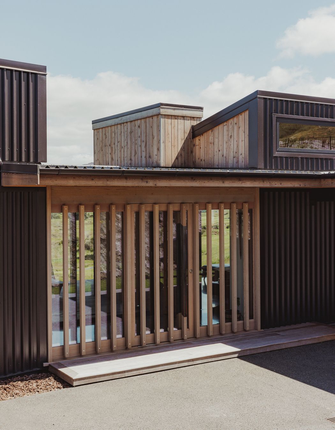
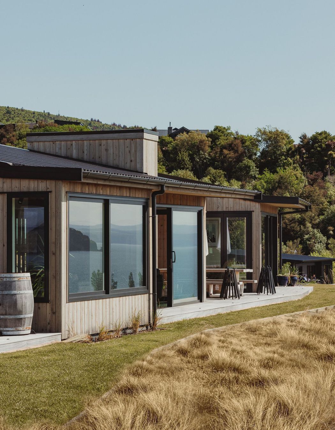
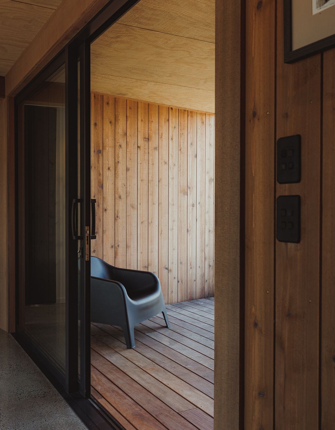
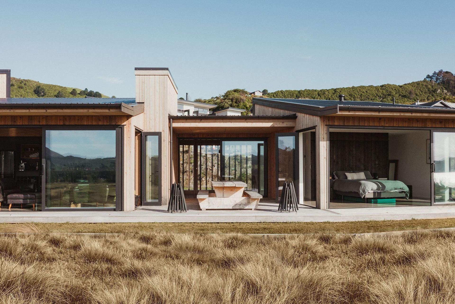
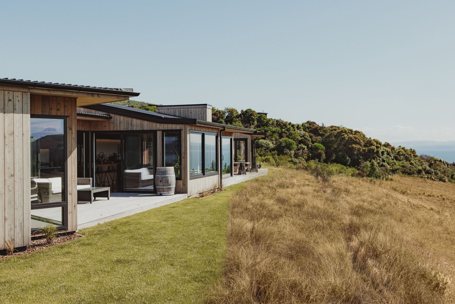
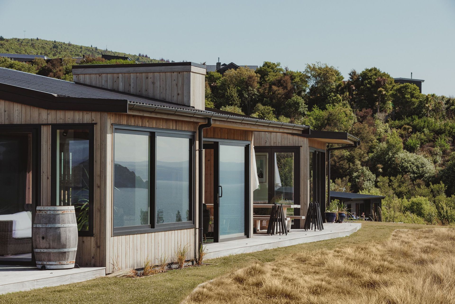
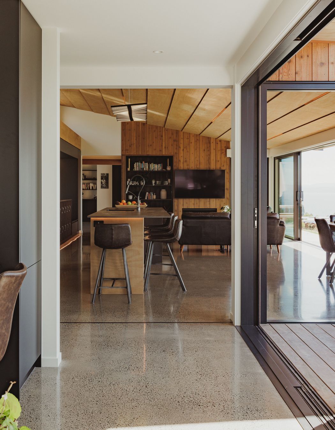
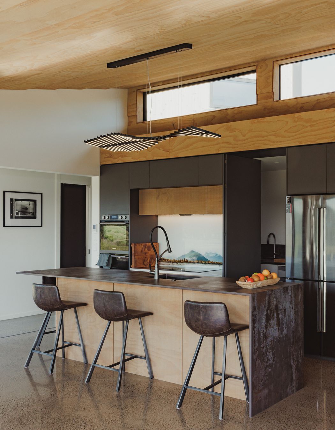
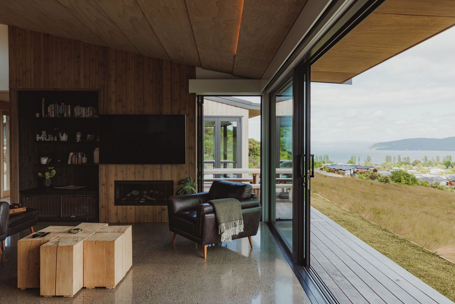
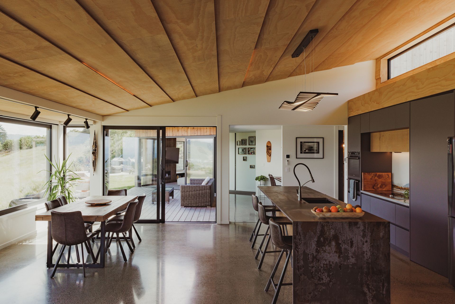
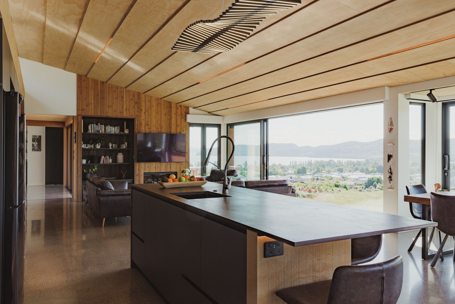
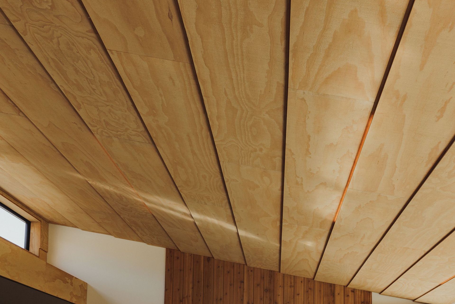
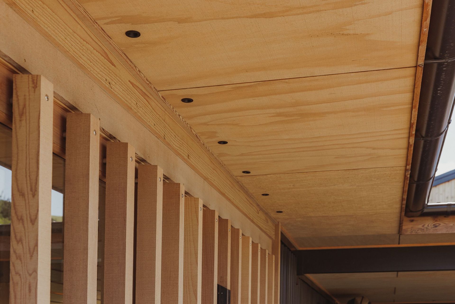
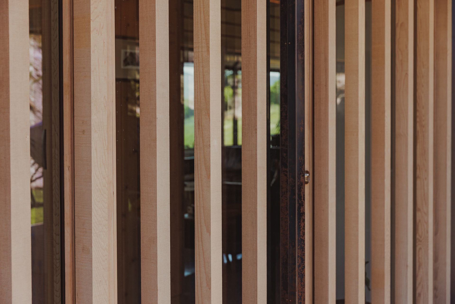
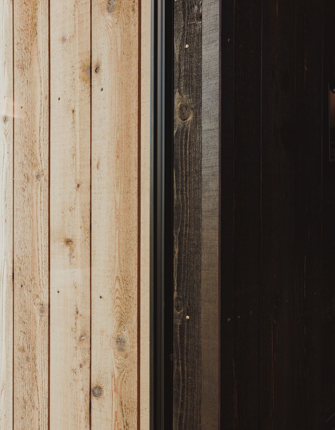
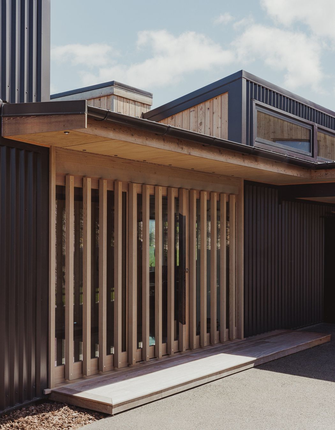
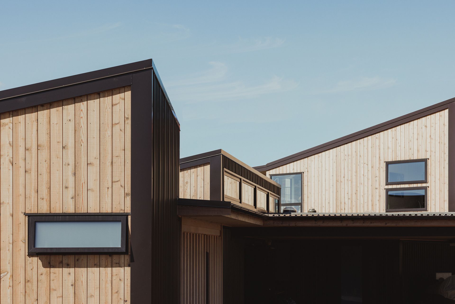
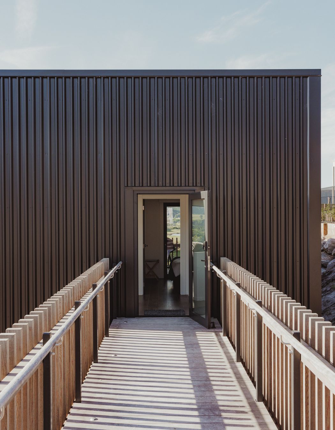
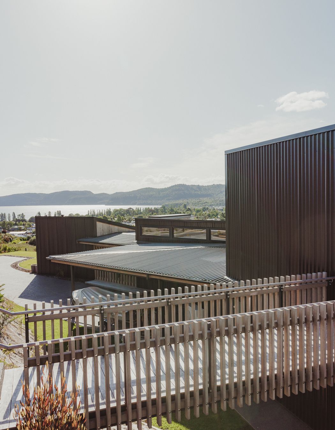
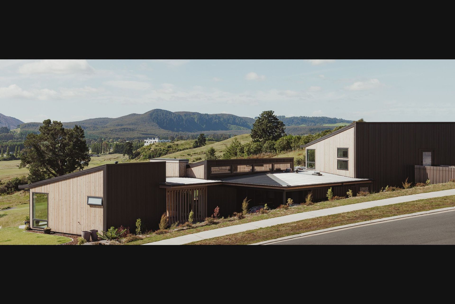
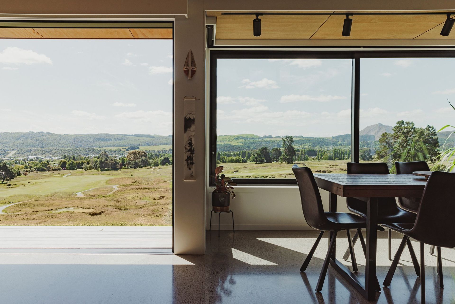
Views and Engagement
Professionals used

Fraser Cameron Architects. Fraser Cameron Architects Ltd is a New Zealand Institute of Architects (NZIA) registered practice, established in 1997 by principals Fraser Cameron ANZIA and Belinda Ellis B Arch (Hons).
We have delivered a wide range of high-quality residential projects across New Zealand, spanning various budgets—from compact, cost-effective builds to larger homes with bespoke and enduring interior fit-outs tailored to each project.
Our small office in Taupō allows us to provide direct principal involvement throughout each stage of the project. We offer a full range of services, including architectural design, documentation, interior design, and contract administration.
With a strong track record of successful projects, our work has received numerous regional and national awards. We also maintain an established network of trusted, service-focused contractors, tradespeople, and suppliers.
Founded
1997
Established presence in the industry.
Projects Listed
20
A portfolio of work to explore.
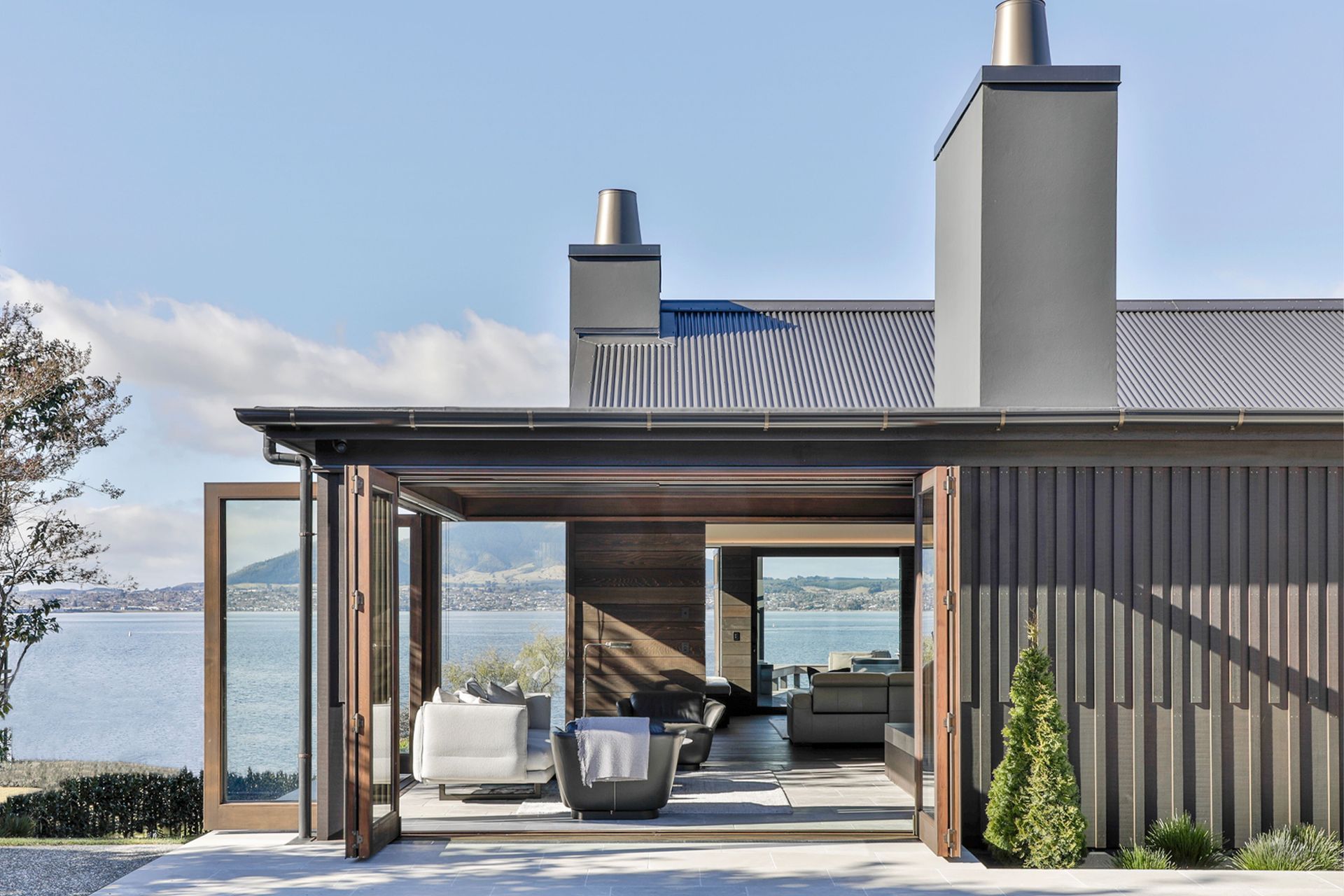
Fraser Cameron Architects.
Profile
Projects
Contact
Project Portfolio
Other People also viewed
Why ArchiPro?
No more endless searching -
Everything you need, all in one place.Real projects, real experts -
Work with vetted architects, designers, and suppliers.Designed for New Zealand -
Projects, products, and professionals that meet local standards.From inspiration to reality -
Find your style and connect with the experts behind it.Start your Project
Start you project with a free account to unlock features designed to help you simplify your building project.
Learn MoreBecome a Pro
Showcase your business on ArchiPro and join industry leading brands showcasing their products and expertise.
Learn More























