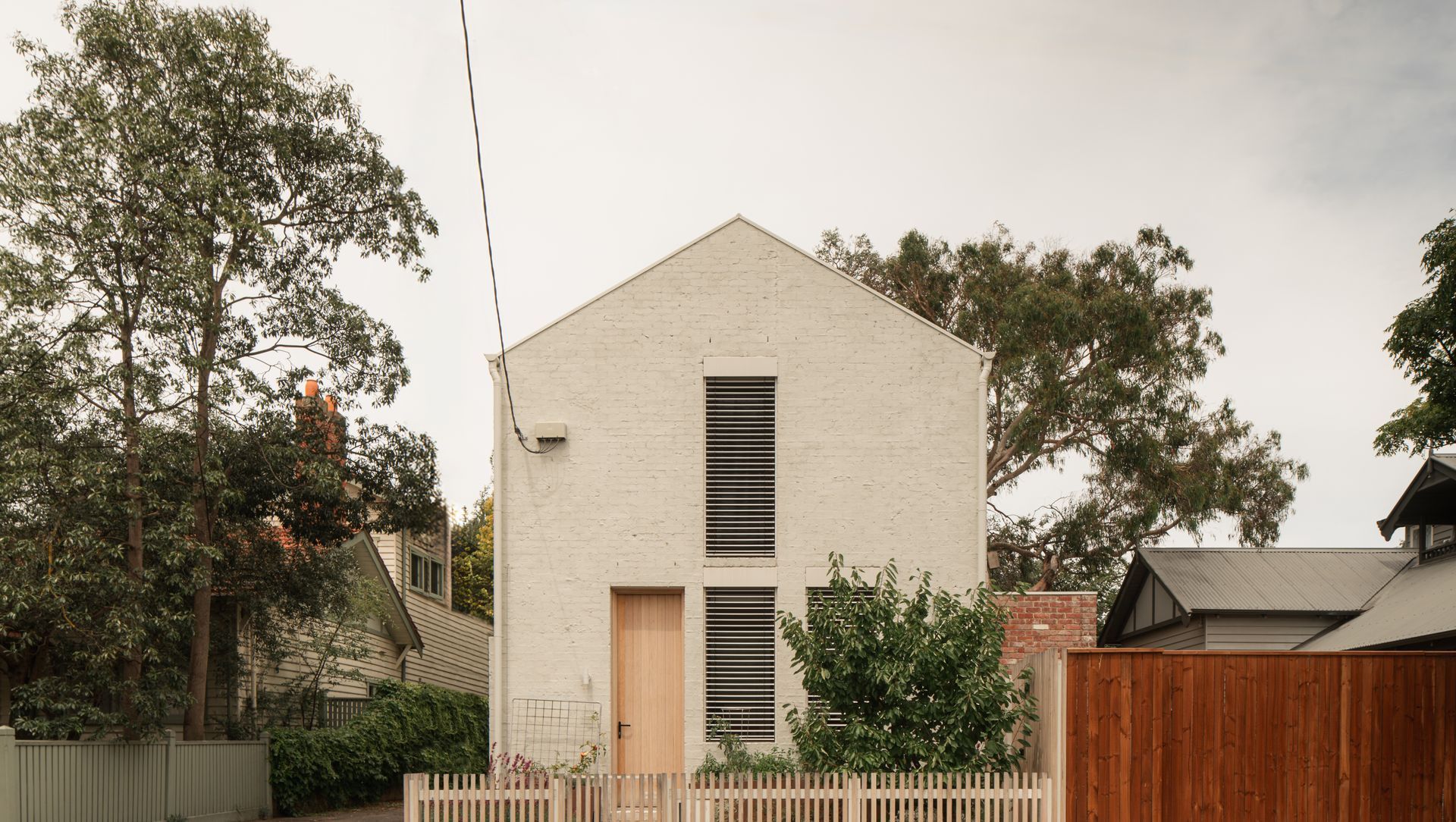About
Little Brick House.
ArchiPro Project Summary - Little Brick House: A compact, energy-efficient secondary dwelling by Ben Callery Architects, designed for multigenerational living with a focus on openness, natural light, and long-term sustainability.
- Title:
- Little Brick House
- Manufacturers and Supplier:
- Shade Factor
- Category:
- Residential/
- New Builds
- Building style:
- Passive
- Client:
- Ben Callery Architects
- Photographers:
- Anthony Richardson
Project Gallery

Little Brick House by Ben Callery Architects - House Tour
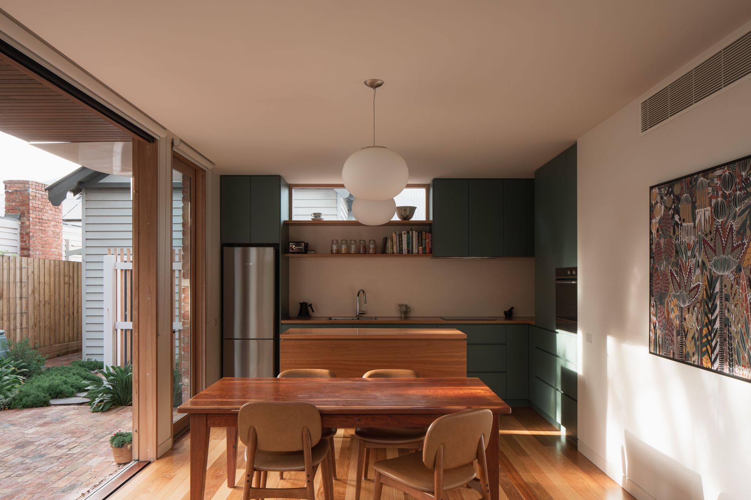
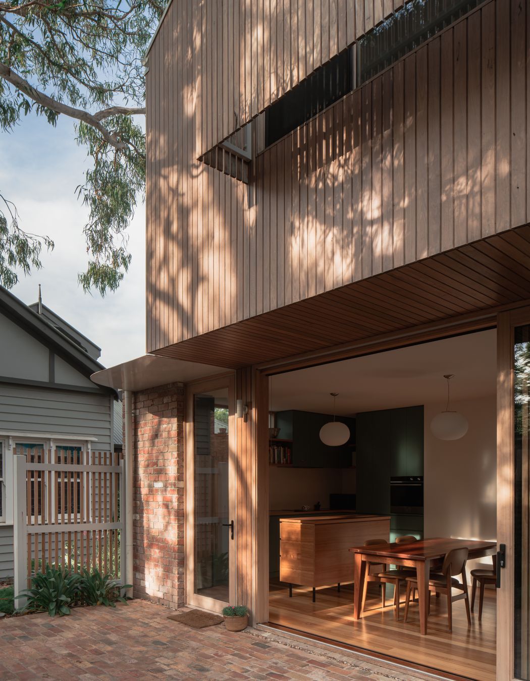
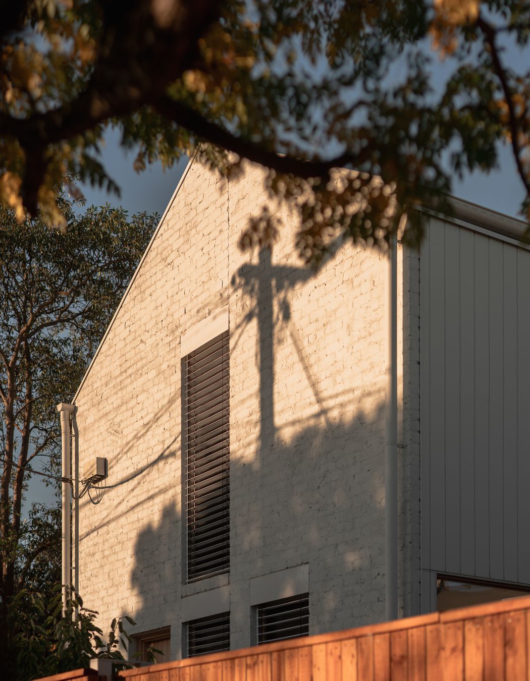
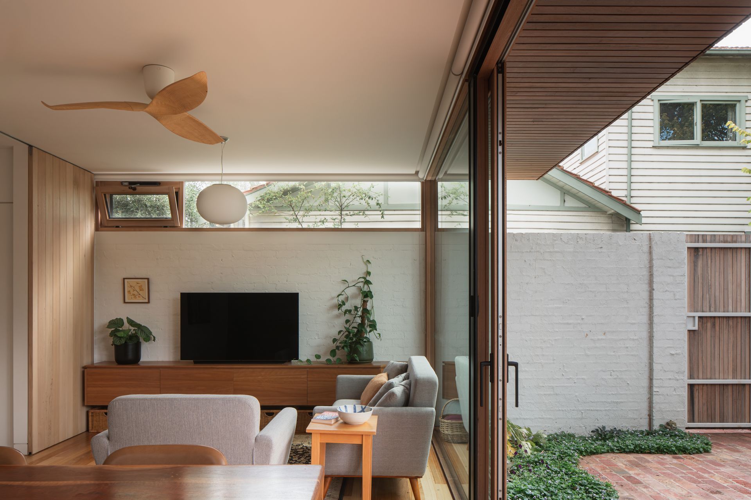
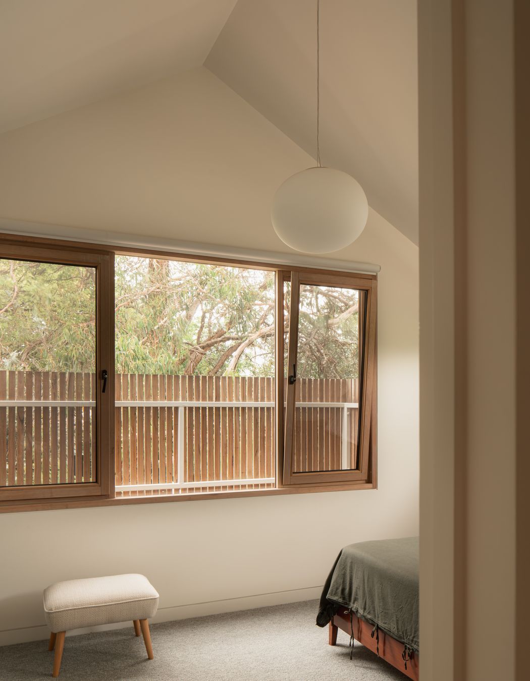
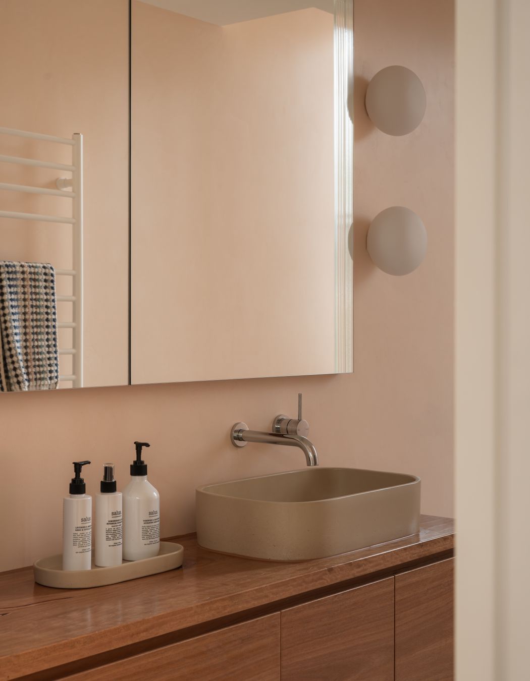
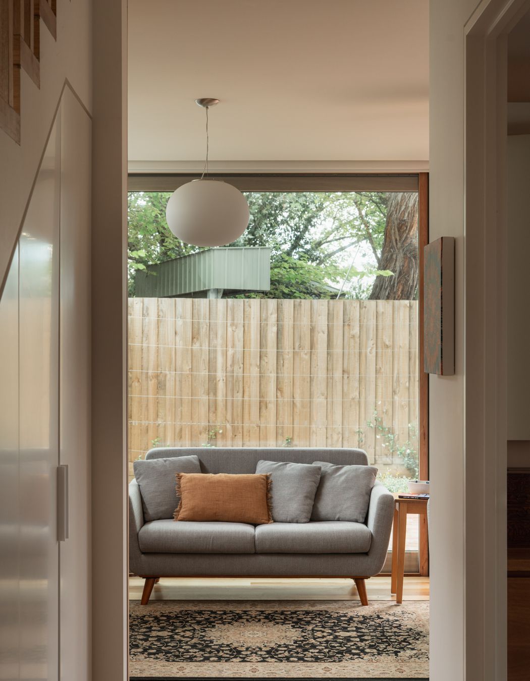
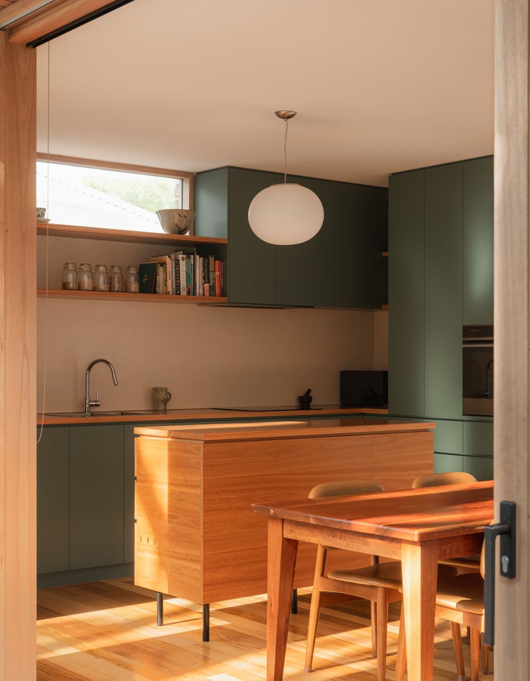
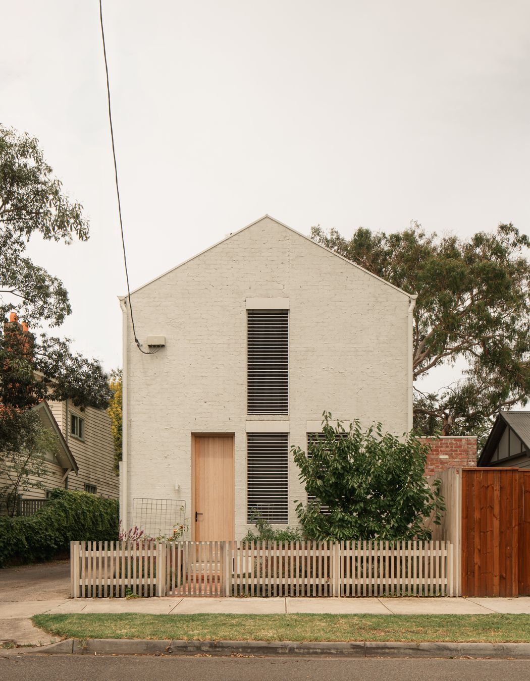
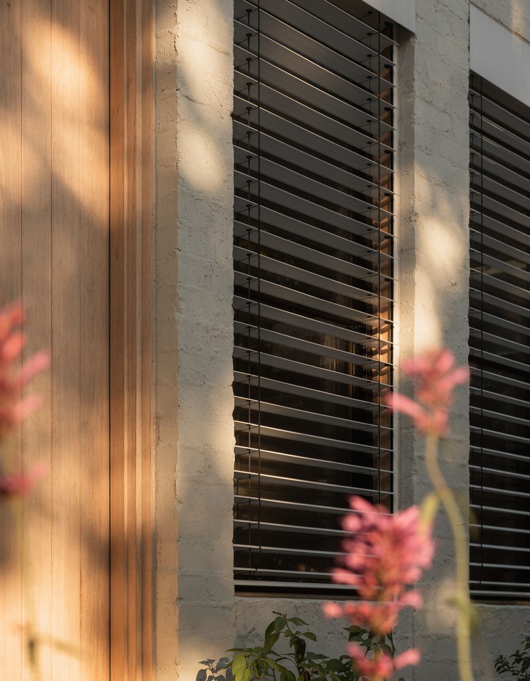
Views and Engagement
Products used
Professionals used

Shade Factor
Manufacturers and Suppliers
Brookvale, Northern Beaches Council, New South Wales
(+1 More)
Shade Factor. Shade Factor is a leading Australian specialist in custom made, high-performance shading products for residential and commercial buildings. Since 1998, we’ve delivered comprehensive solutions for architects and homeowners through German manufacturing, rigorously engineered products and client-centred service. From every angle, Shade Factor is about enhancing spaces and improving wellbeing.
Founded
1998
Established presence in the industry.
Projects Listed
21
A portfolio of work to explore.
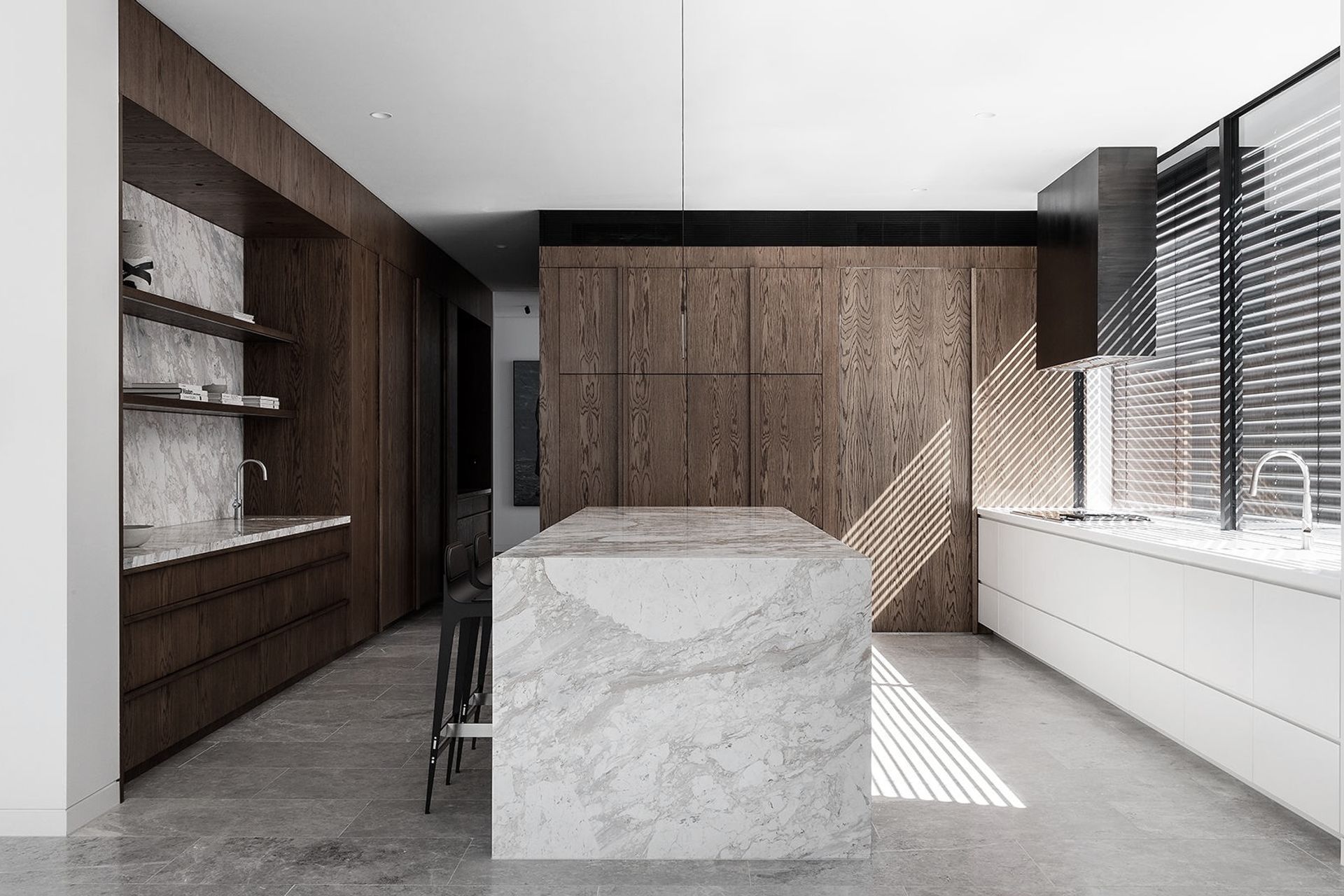
Shade Factor.
Profile
Projects
Contact
Other People also viewed
Why ArchiPro?
No more endless searching -
Everything you need, all in one place.Real projects, real experts -
Work with vetted architects, designers, and suppliers.Designed for New Zealand -
Projects, products, and professionals that meet local standards.From inspiration to reality -
Find your style and connect with the experts behind it.Start your Project
Start you project with a free account to unlock features designed to help you simplify your building project.
Learn MoreBecome a Pro
Showcase your business on ArchiPro and join industry leading brands showcasing their products and expertise.
Learn More