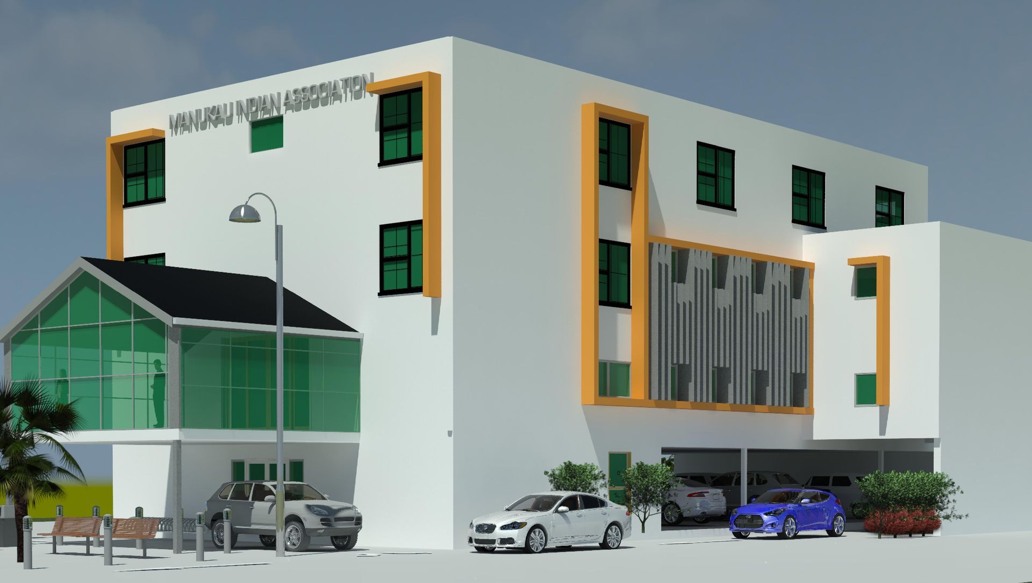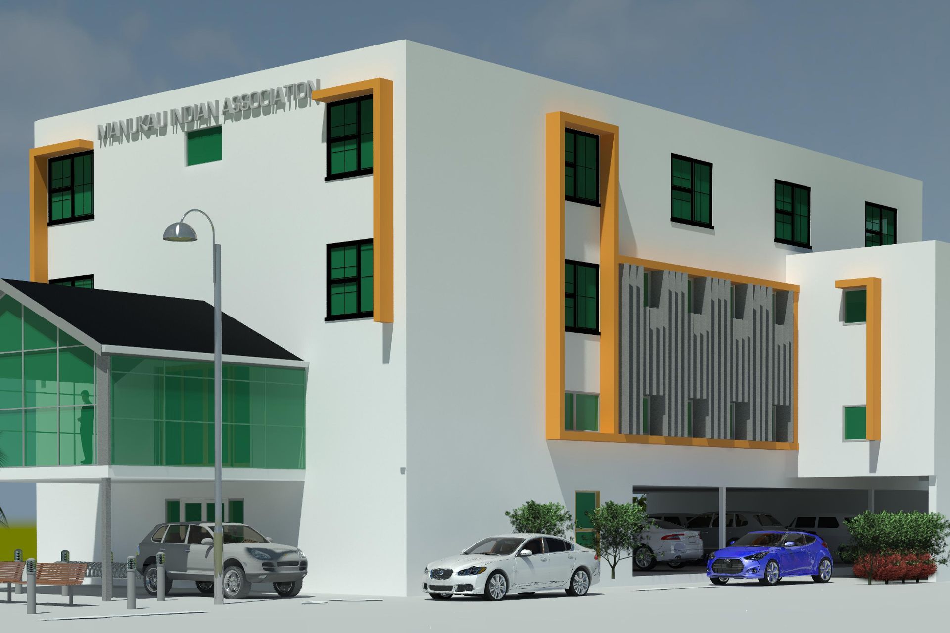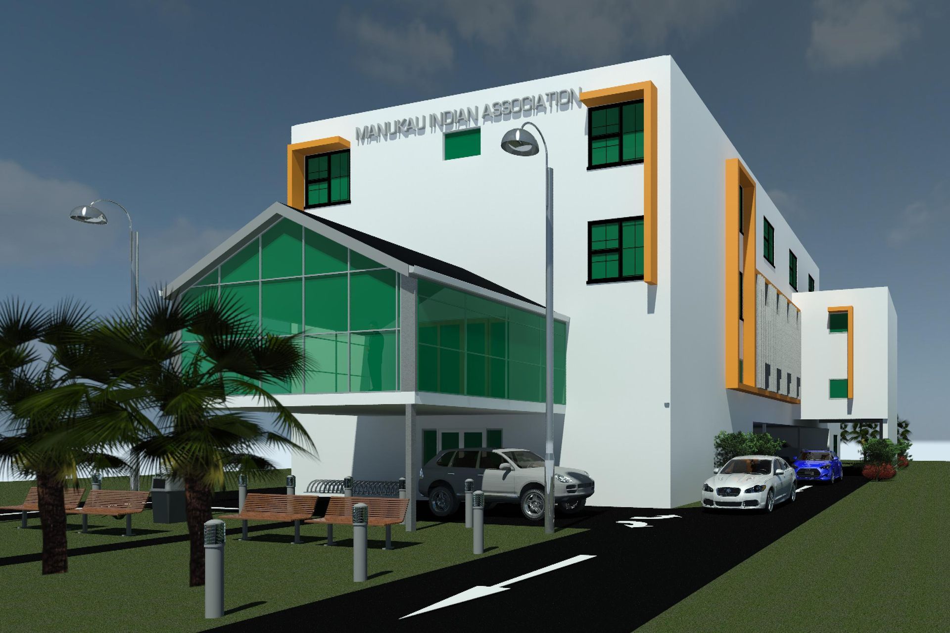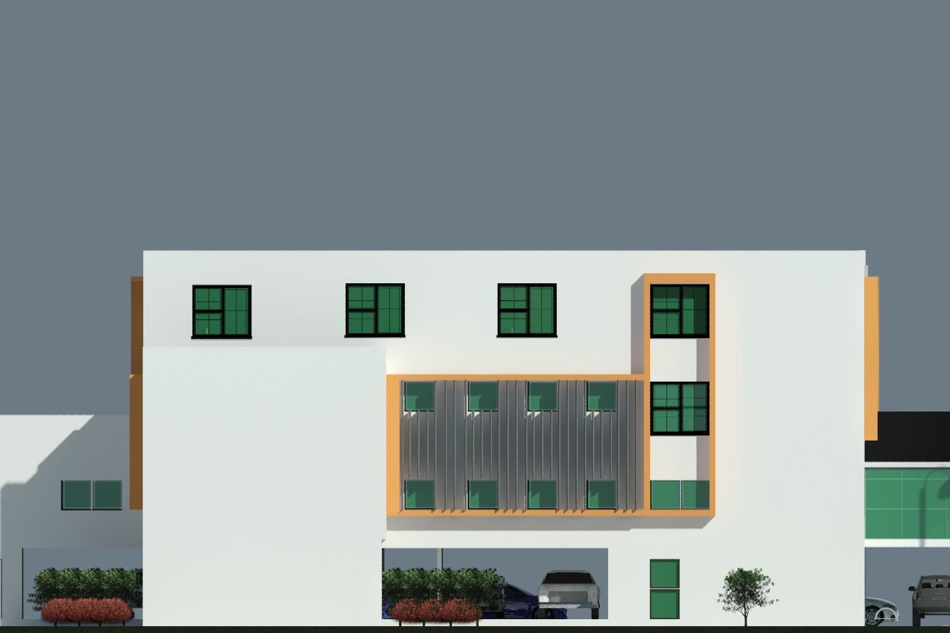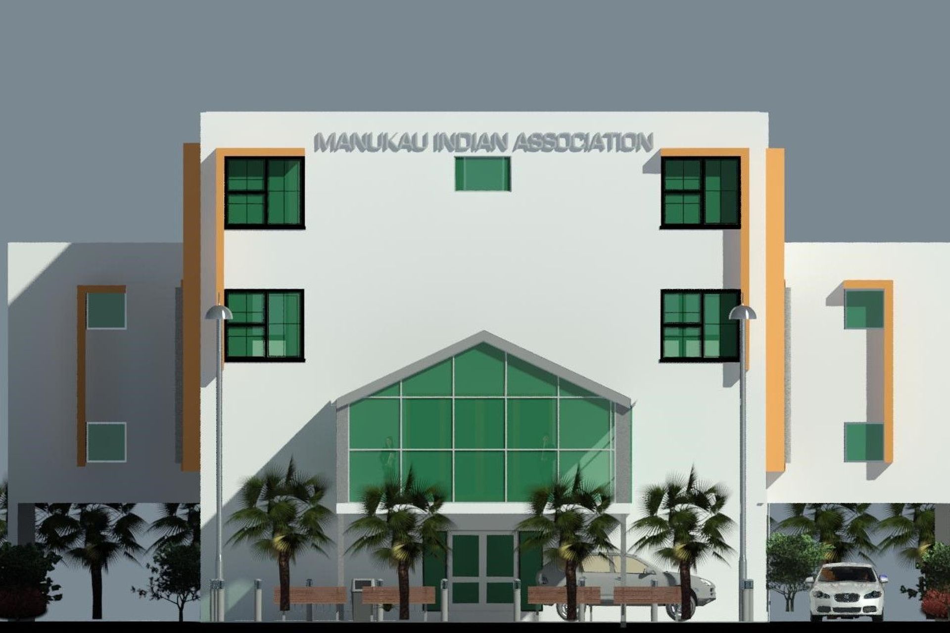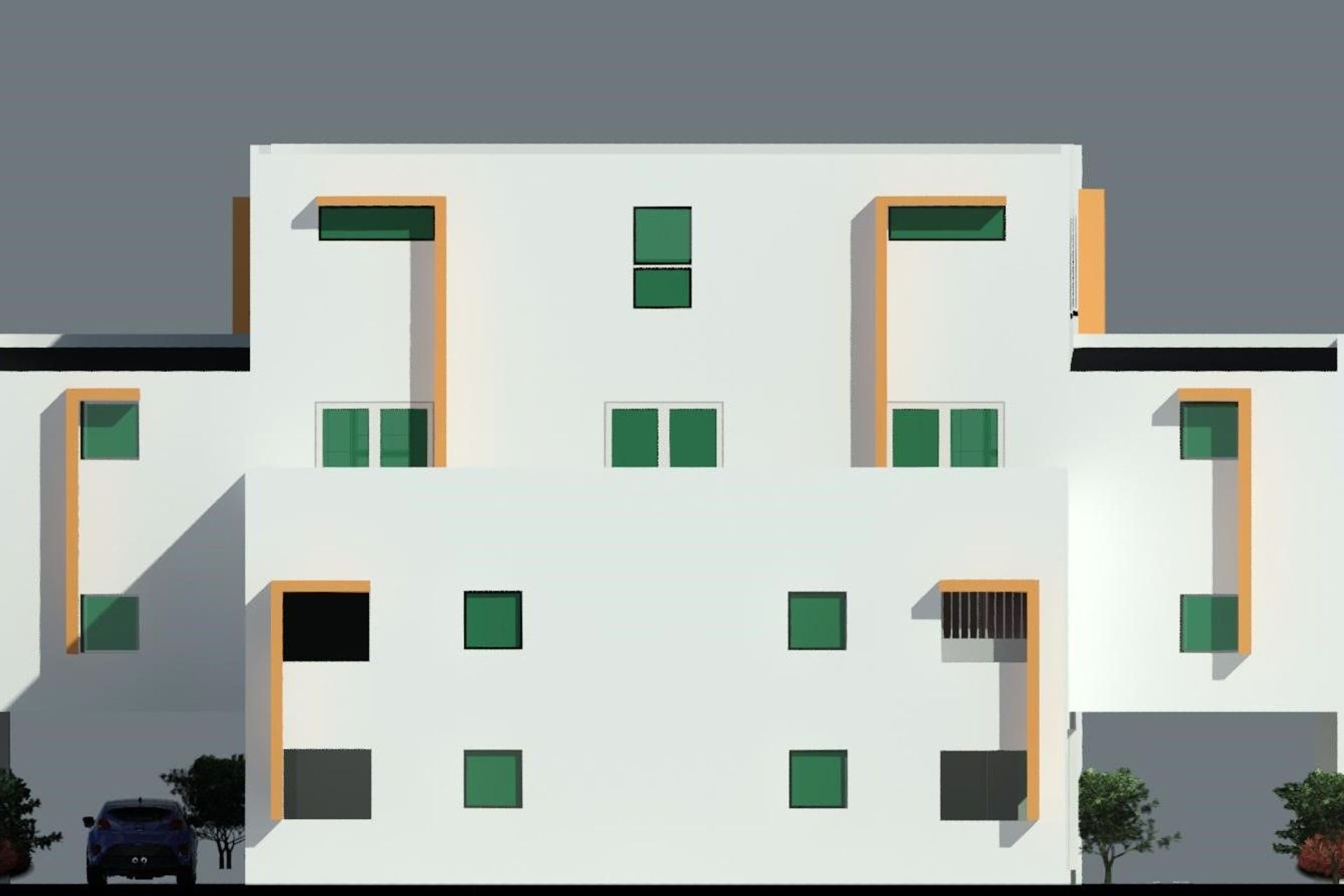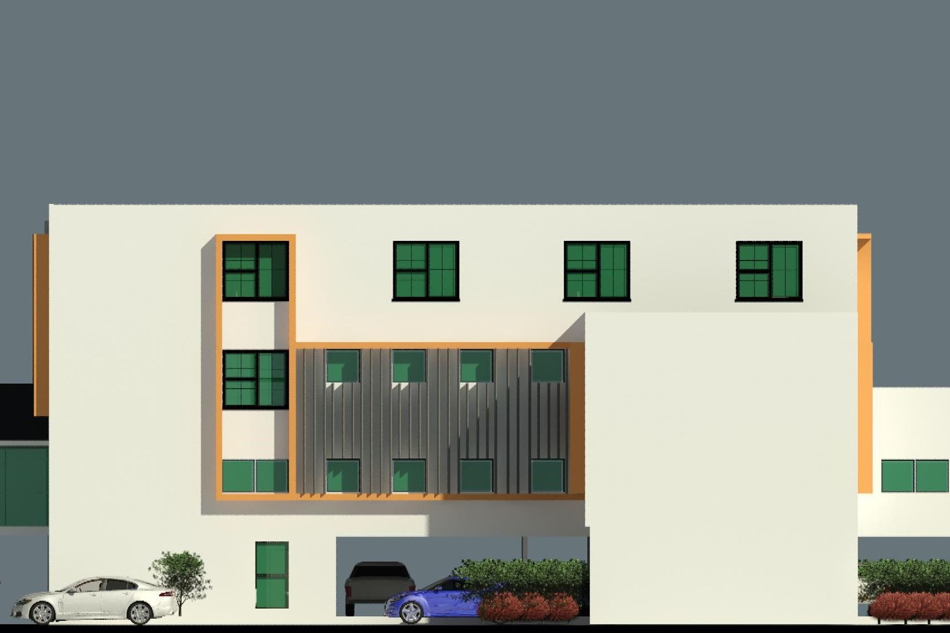About
MIA Diversity Centre.
ArchiPro Project Summary - MIA Community Building - The Diversity Centre features a multi-storey complex with office spaces, a gym, parking, versatile halls, a glass facade yoga center, kitchen facilities, and accommodation for individuals in need, addressing the growing demands of the local community.
- Title:
- MIA Community Building - The Diversity Centre
- Architect:
- Apex Architecture Ltd
- Category:
- Community/
- Public and Cultural
Project Gallery
Views and Engagement

Apex Architecture Ltd. Apex Architecture Ltd is a multi-disciplined Architectural design firm conveniently located in Auckland. We specialize in architectural projects for New Homes, Additions and Renovations as well as Multi-Residential, Community, Institutional and Commercial or Industrial Projects.
We are passionate about creating high quality unique homes and commercial properties throughout New Zealand. At Apex Architecture, Each of our designs is individual and the result of our clients' requirements, respect for the environment and our flair for innovative and creative styles of quality architecture that is clean distinctive and functional.
Our Philosophy is that, you - the client - sometimes have a good basic Idea of what you want. It is our purpose to put these ideas into a Design Concept and Final Building Plans that not only satisfies your requirements and expectations, but are also practical and sustainable.
Although based in Auckland, our Architectural Design work has featured around New Zealand.
Our Mission
To design one of the finest buildings with simplicity of fine lines and shape, to suit the modern Kiwi Lifestyle.
Year Joined
2018
Established presence on ArchiPro.
Projects Listed
24
A portfolio of work to explore.
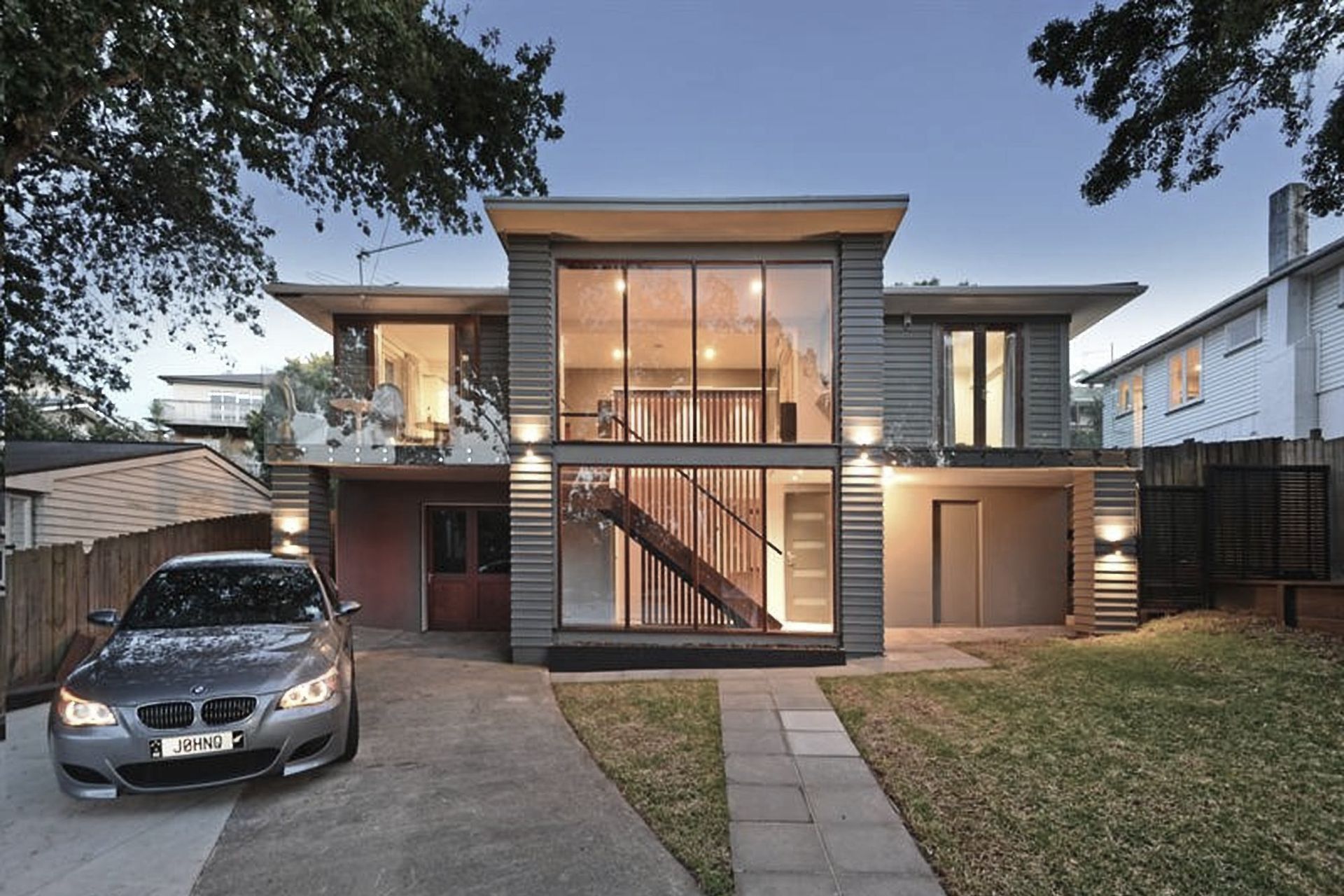
Apex Architecture Ltd.
Profile
Projects
Contact
Project Portfolio
Other People also viewed
Why ArchiPro?
No more endless searching -
Everything you need, all in one place.Real projects, real experts -
Work with vetted architects, designers, and suppliers.Designed for New Zealand -
Projects, products, and professionals that meet local standards.From inspiration to reality -
Find your style and connect with the experts behind it.Start your Project
Start you project with a free account to unlock features designed to help you simplify your building project.
Learn MoreBecome a Pro
Showcase your business on ArchiPro and join industry leading brands showcasing their products and expertise.
Learn More