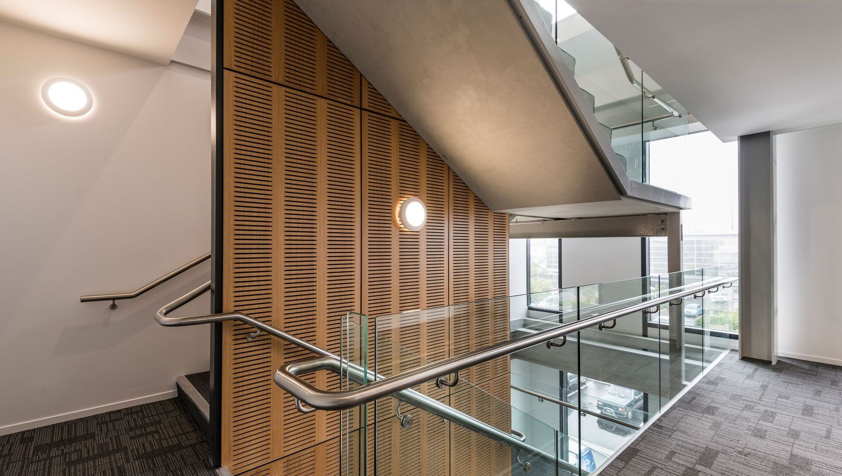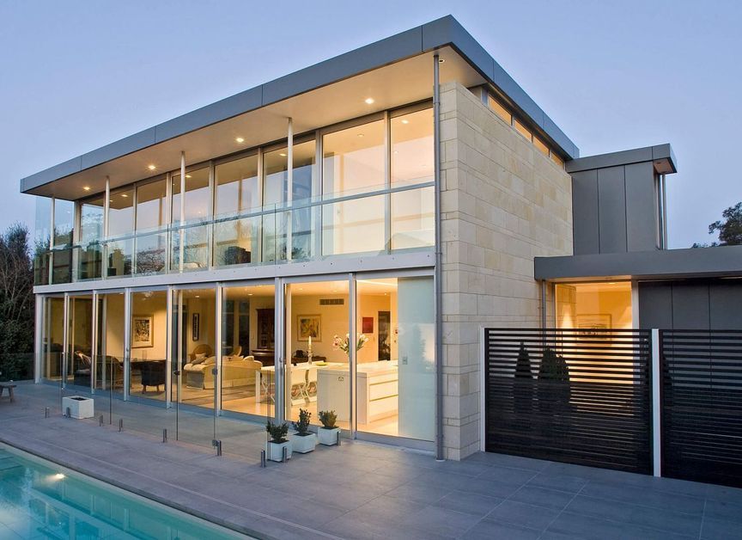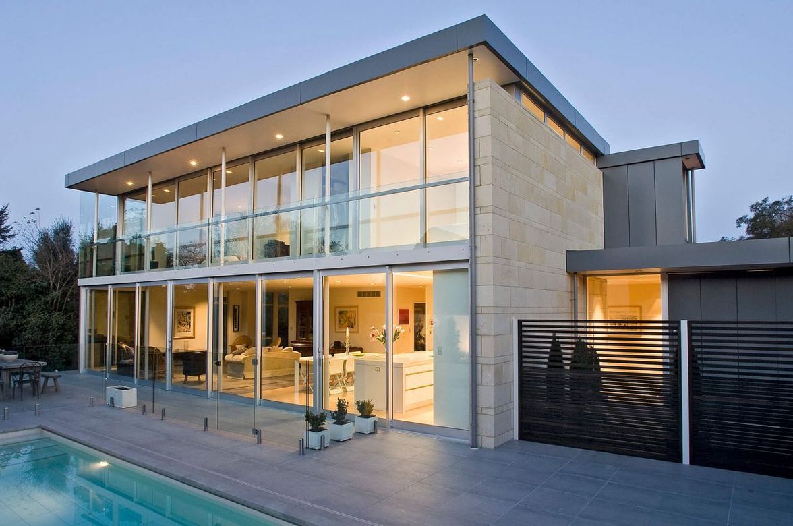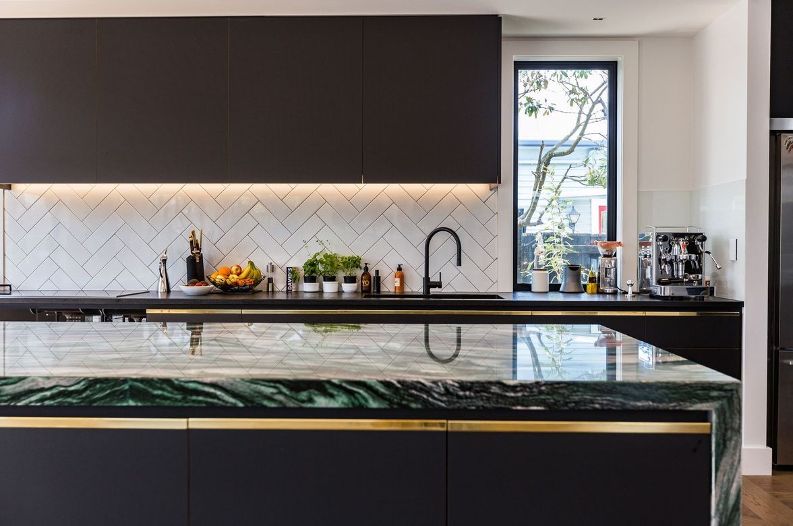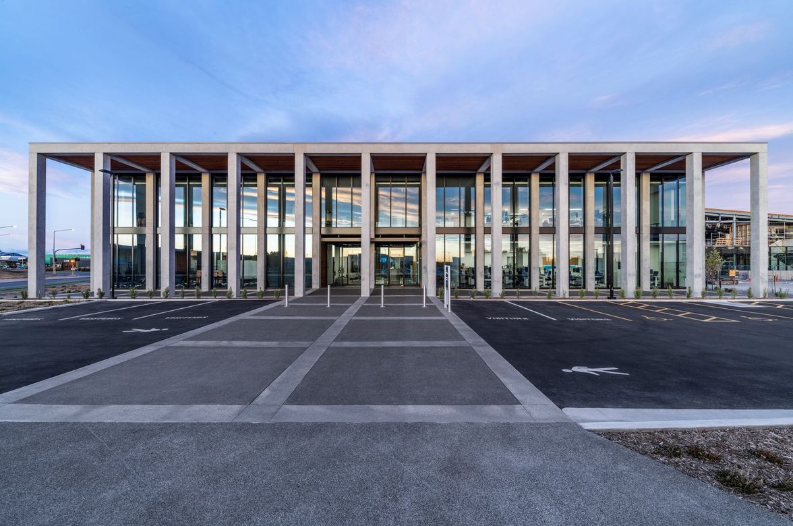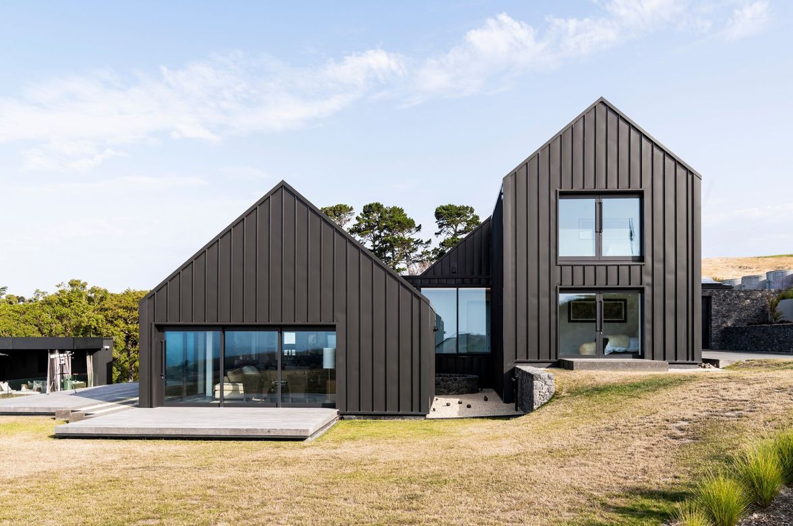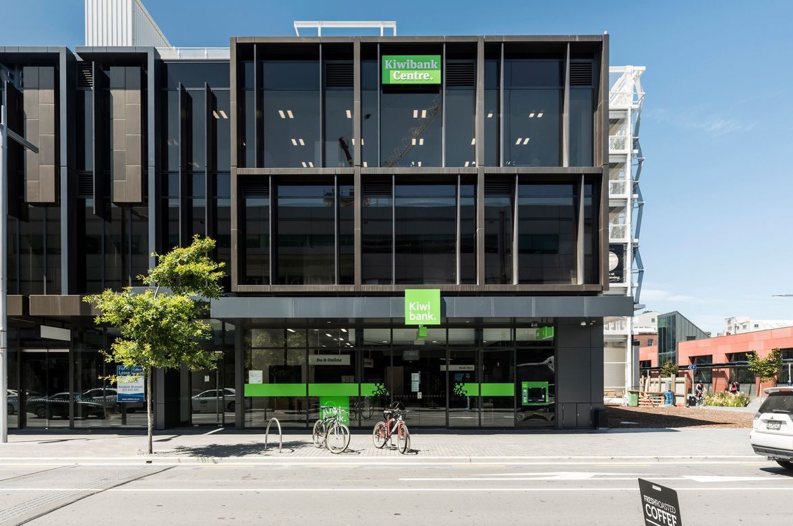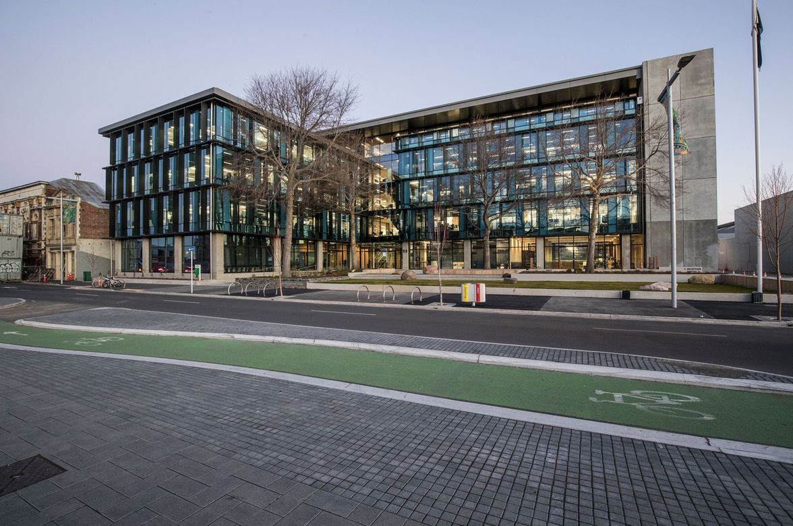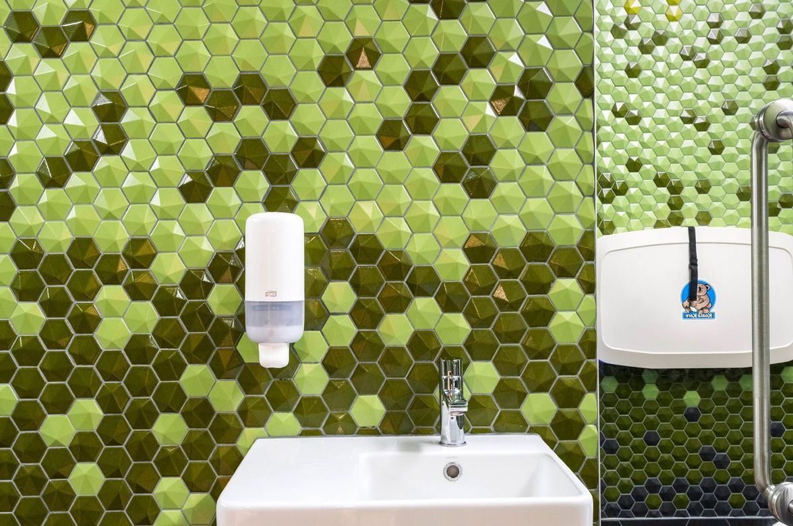About
Showplace Office Building.
ArchiPro Project Summary - New four-level office building at Show Place, designed to accommodate smaller companies while harmonizing with the existing office park, featuring dynamic glazed lifts and an inviting entry foyer with an exposed concrete stair and timber acoustic wall.
- Title:
- New Office Building At Show Place
- Architect:
- Wilson & Hill Architects
- Category:
- Commercial/
- Office
Project Gallery
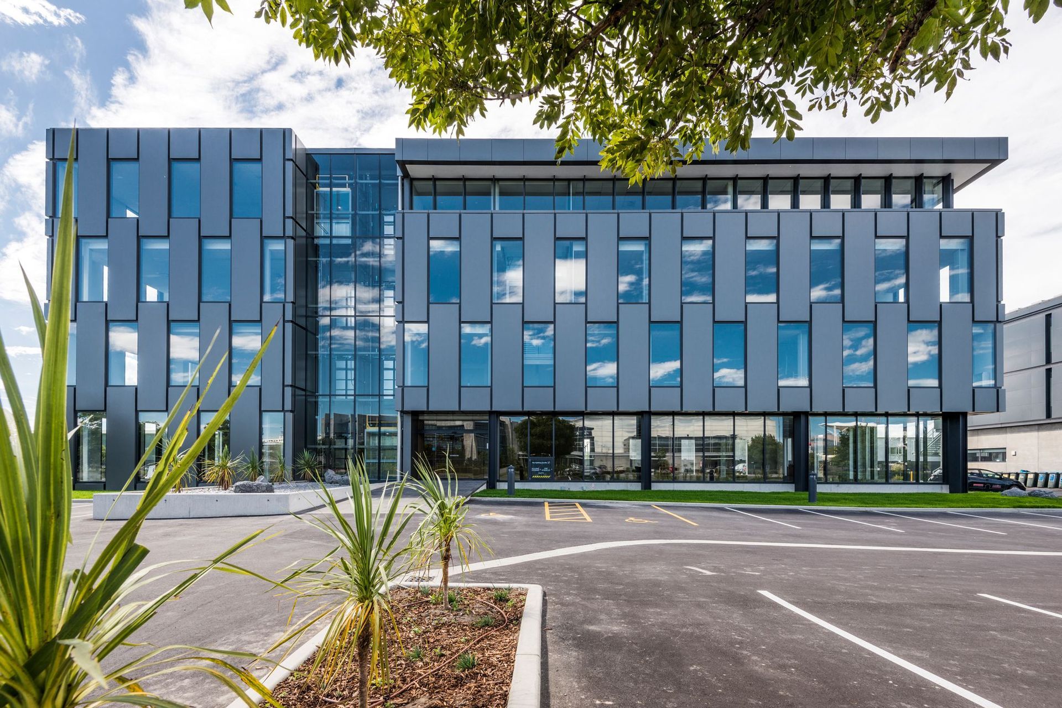
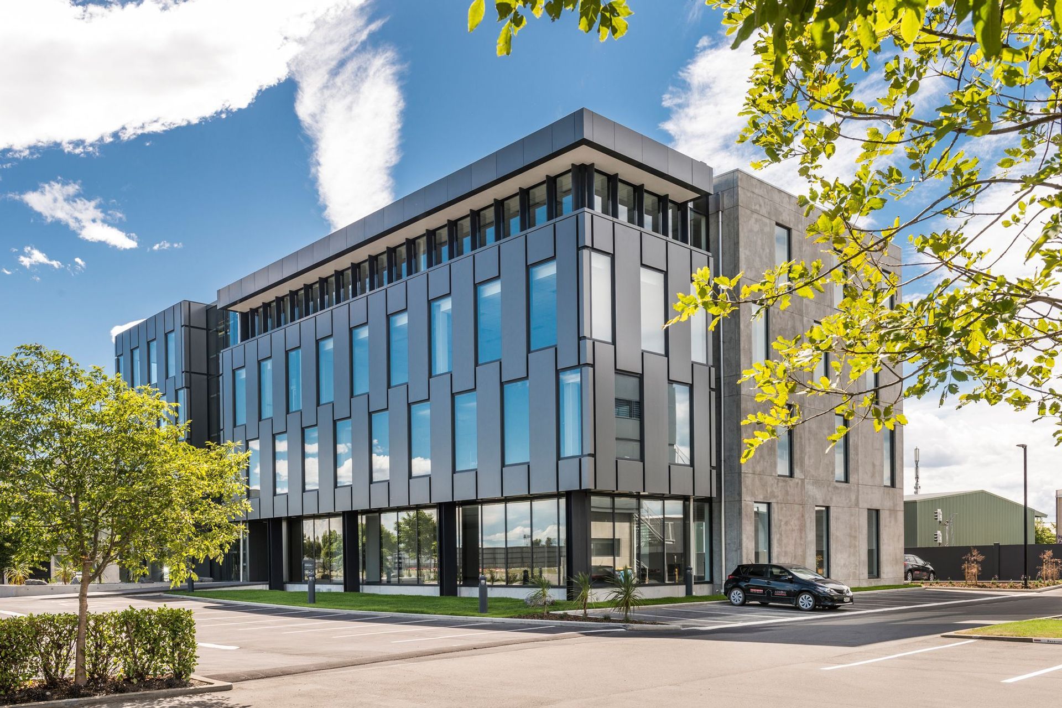

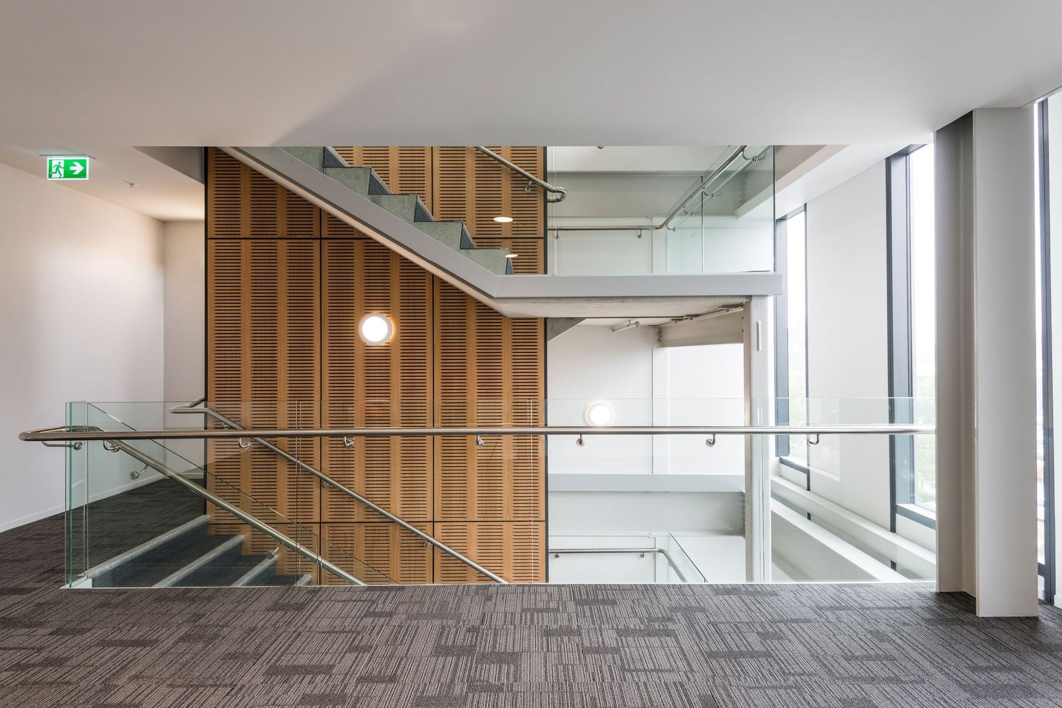
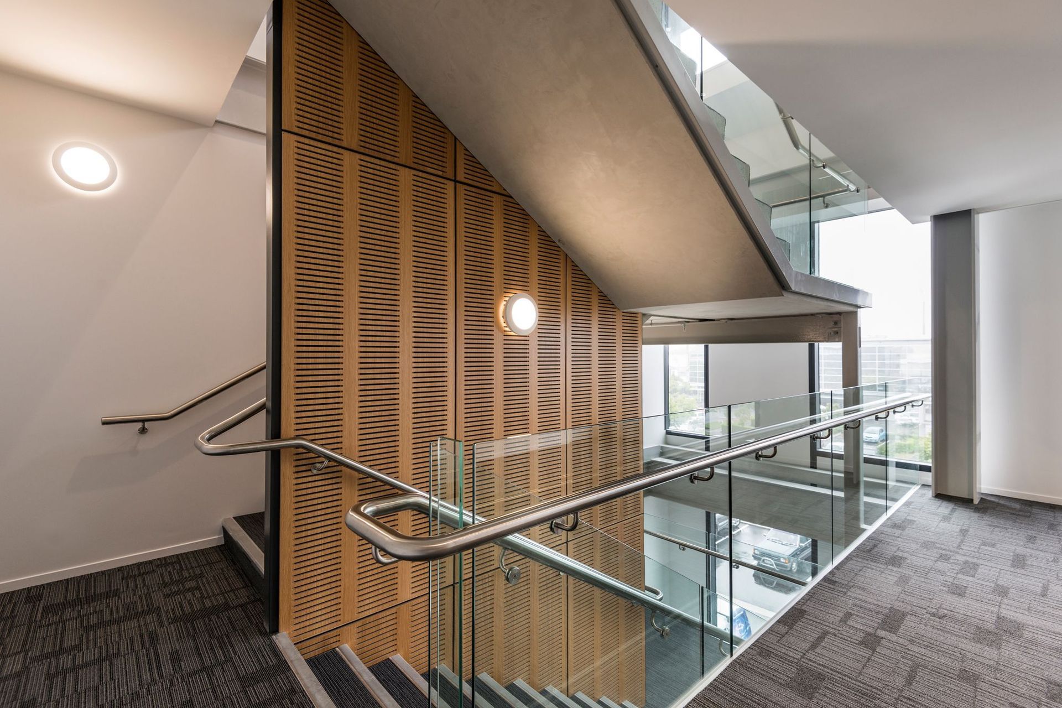
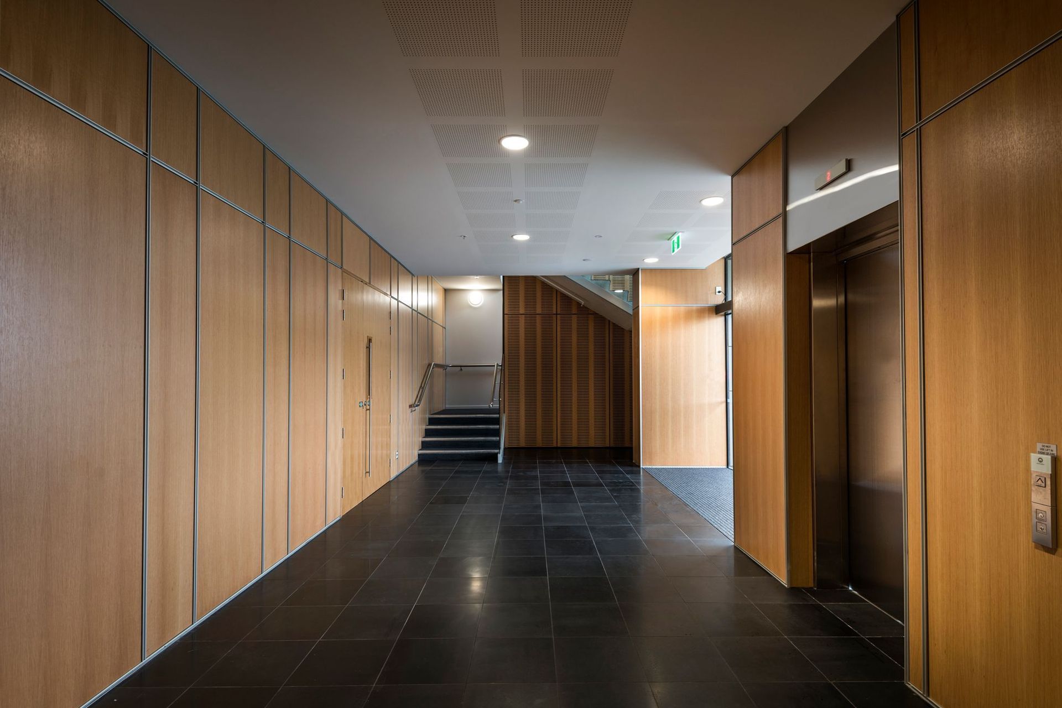
Views and Engagement
Professionals used

Wilson & Hill Architects. Wilson & Hill Architects are committed to providing architecture ofa high calibre. We are driven by a consistent philosophical approach, not a predetermined style. We embrace modernist architecture, striving to produce clean, spacious and light designs.
Year Joined
2020
Established presence on ArchiPro.
Projects Listed
62
A portfolio of work to explore.
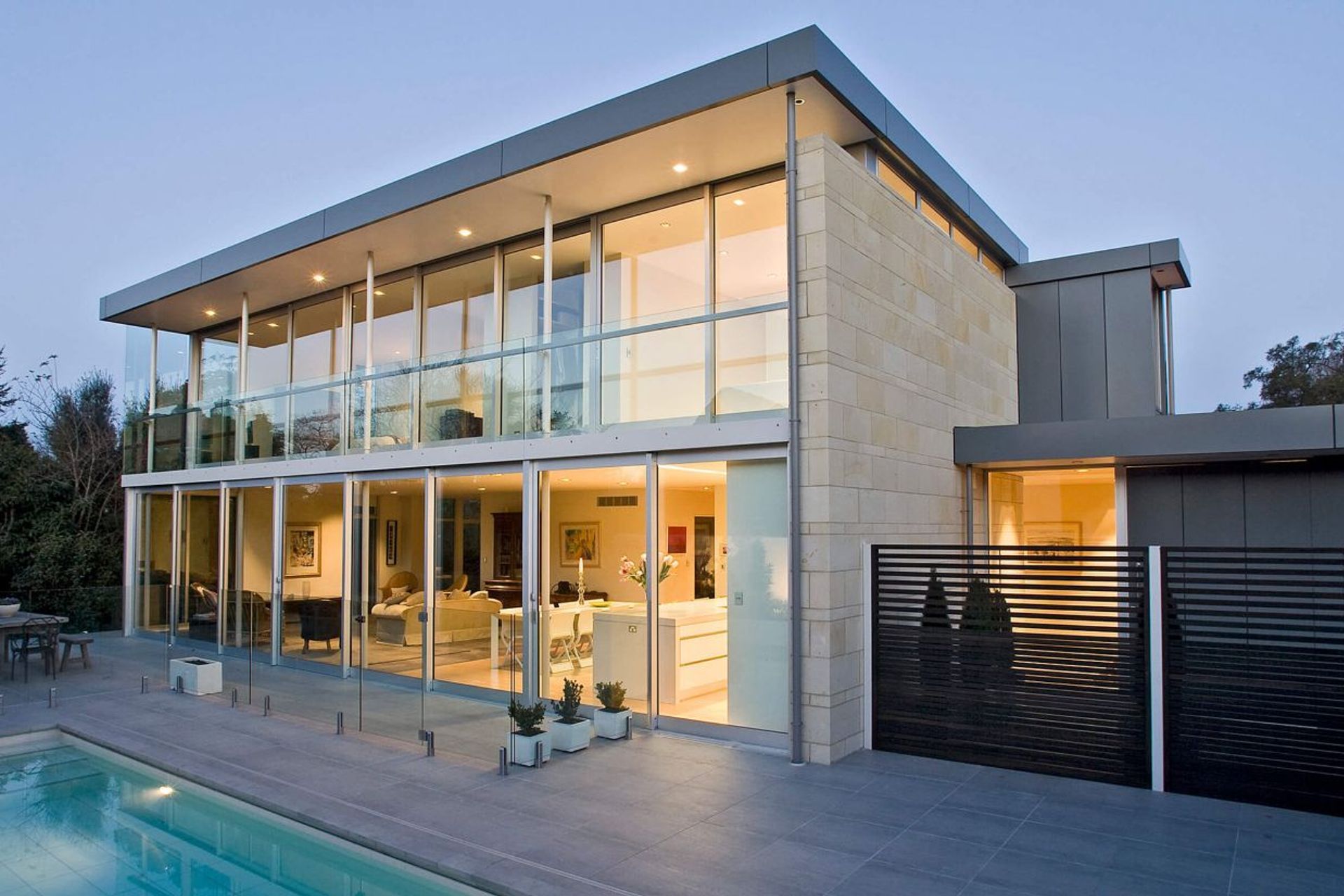
Wilson & Hill Architects.
Profile
Projects
Contact
Project Portfolio
Other People also viewed
Why ArchiPro?
No more endless searching -
Everything you need, all in one place.Real projects, real experts -
Work with vetted architects, designers, and suppliers.Designed for New Zealand -
Projects, products, and professionals that meet local standards.From inspiration to reality -
Find your style and connect with the experts behind it.Start your Project
Start you project with a free account to unlock features designed to help you simplify your building project.
Learn MoreBecome a Pro
Showcase your business on ArchiPro and join industry leading brands showcasing their products and expertise.
Learn More