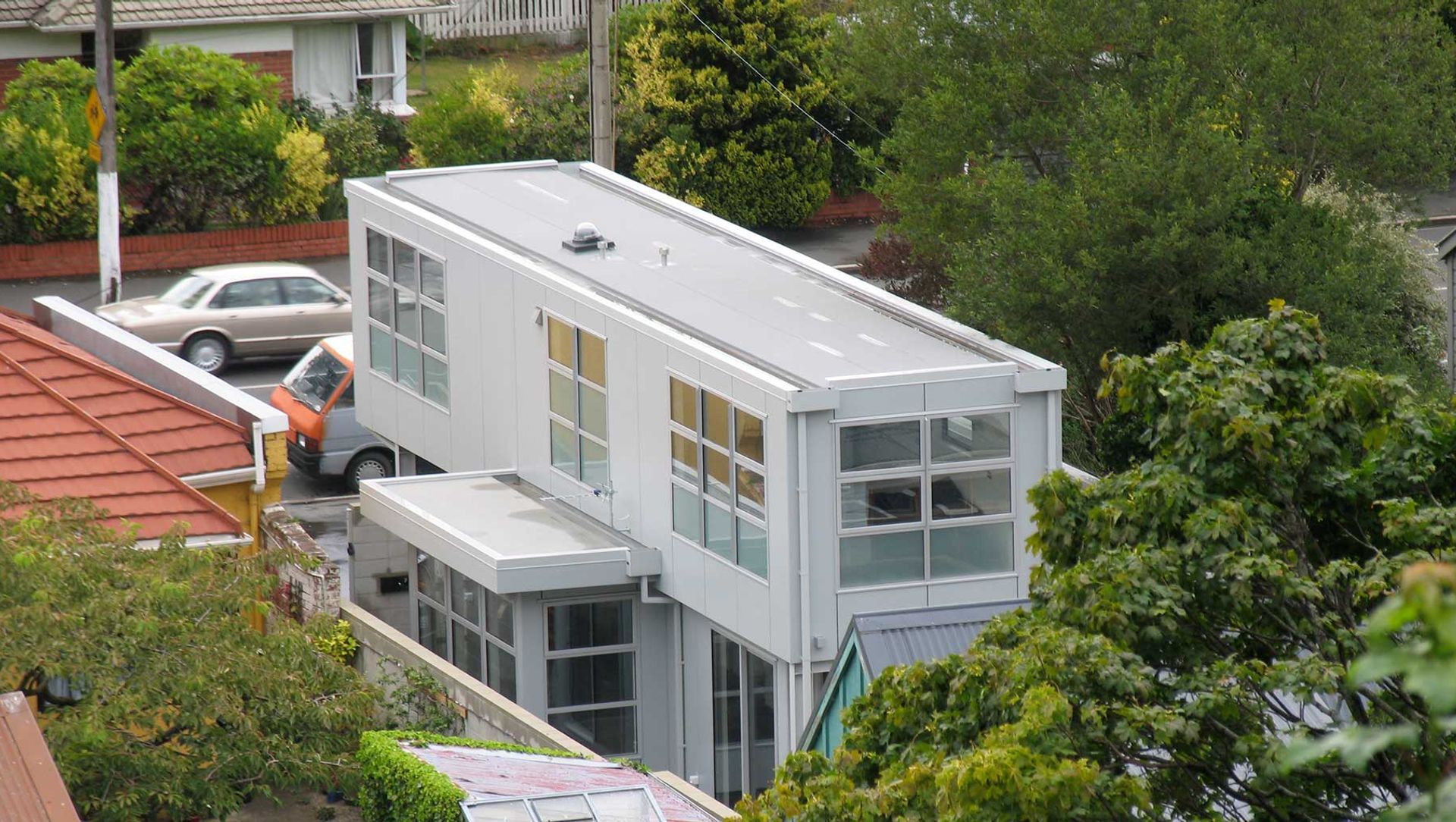About
North Road House.
ArchiPro Project Summary - A low maintenance dwelling enhancing living and sleeping spaces on a compact site, featuring a modern semi-industrial design that maximizes natural light and ventilation through large windows, while adhering to District Plan regulations.
- Title:
- North Road House
- Architect:
- Eco Workshop - Architectural Studio
- Category:
- Residential/
- New Builds
Project Gallery
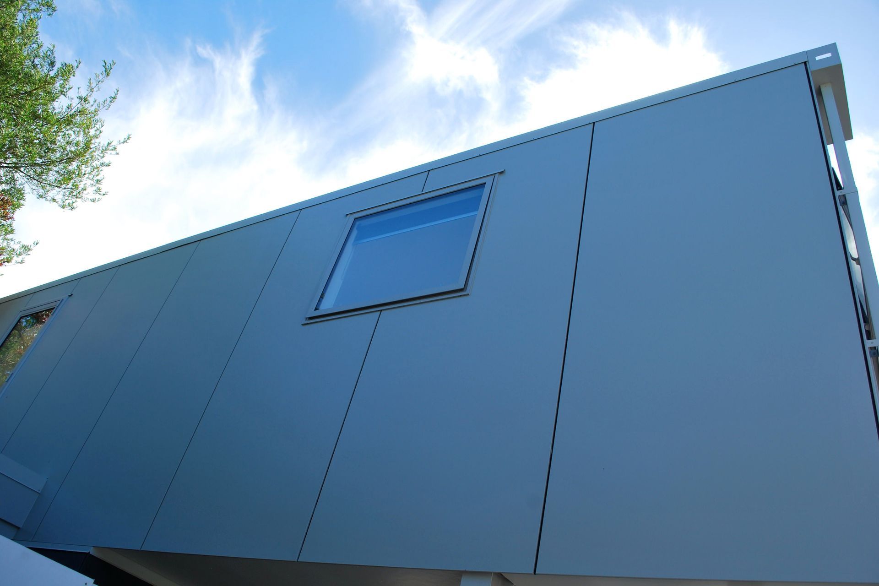
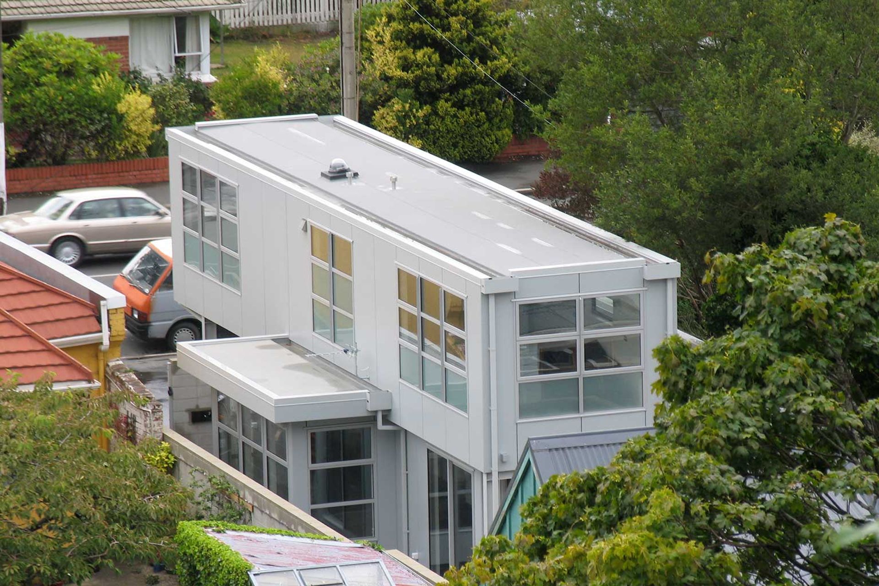
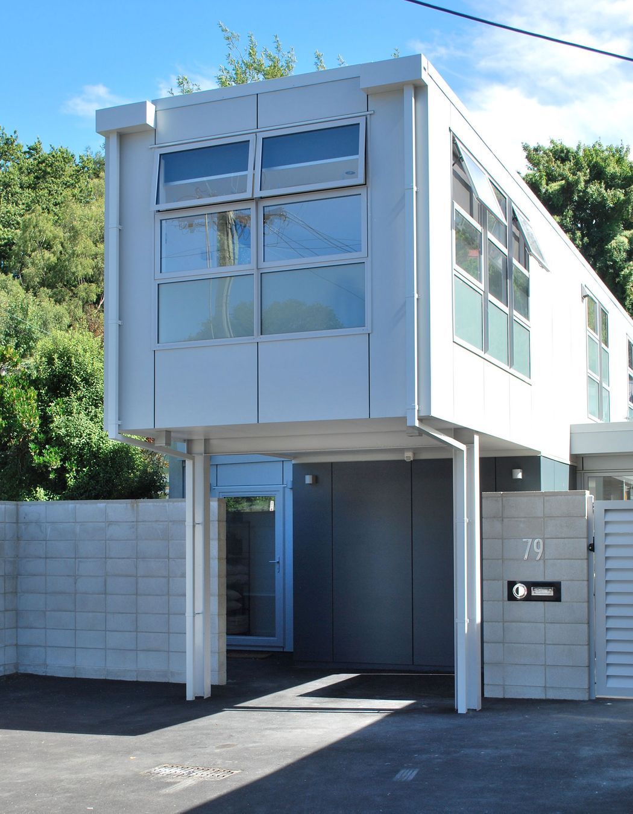
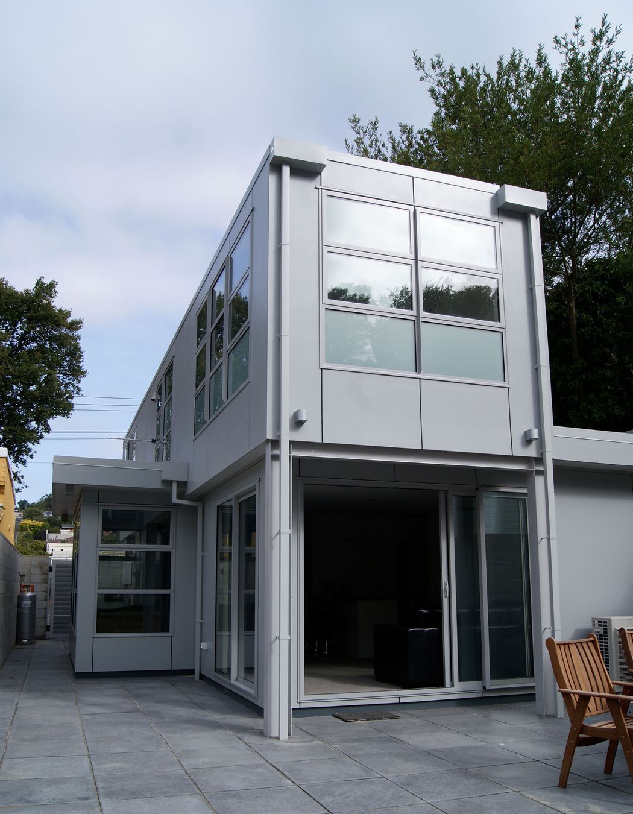
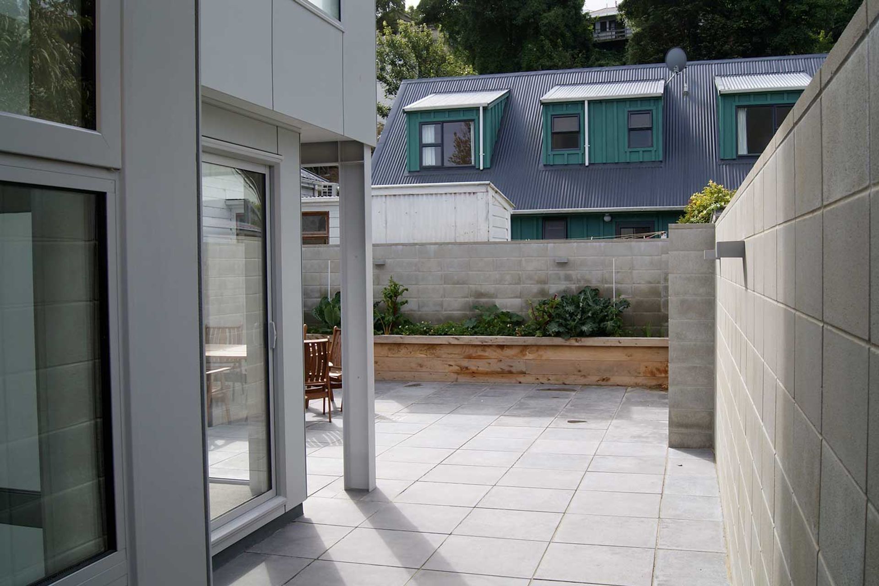
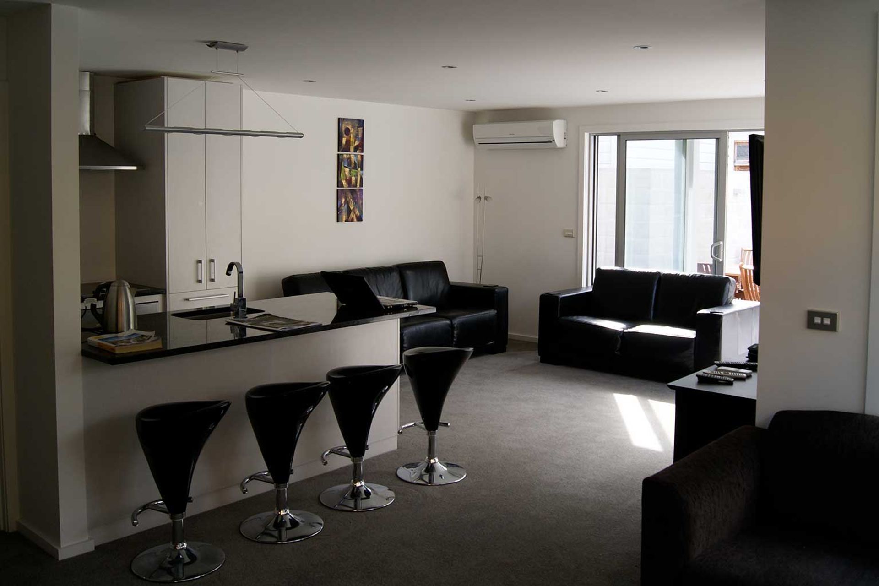
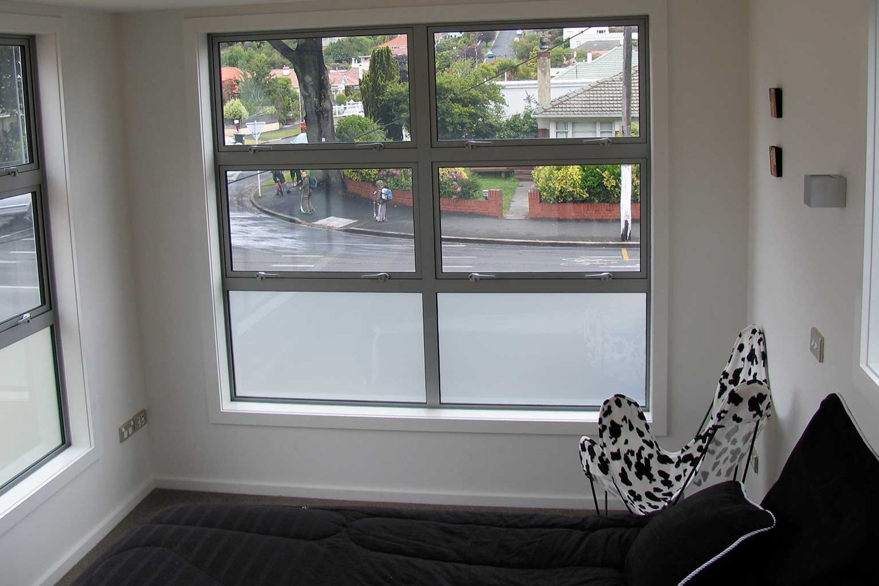
Views and Engagement
Professionals used

Eco Workshop - Architectural Studio. Eco Workshop embraces architecture through liveable design. Our work ranges from new buildings to sensitive intervention with older structures. We believe the quality of our surroundings can uplift our lives. We take a contemporary approach to spatial arrangement, materiality and form of our buildings. Eco Workshop has Professional membership of ADNZ: Architectural Designers New Zealand.
Year Joined
2022
Established presence on ArchiPro.
Projects Listed
11
A portfolio of work to explore.
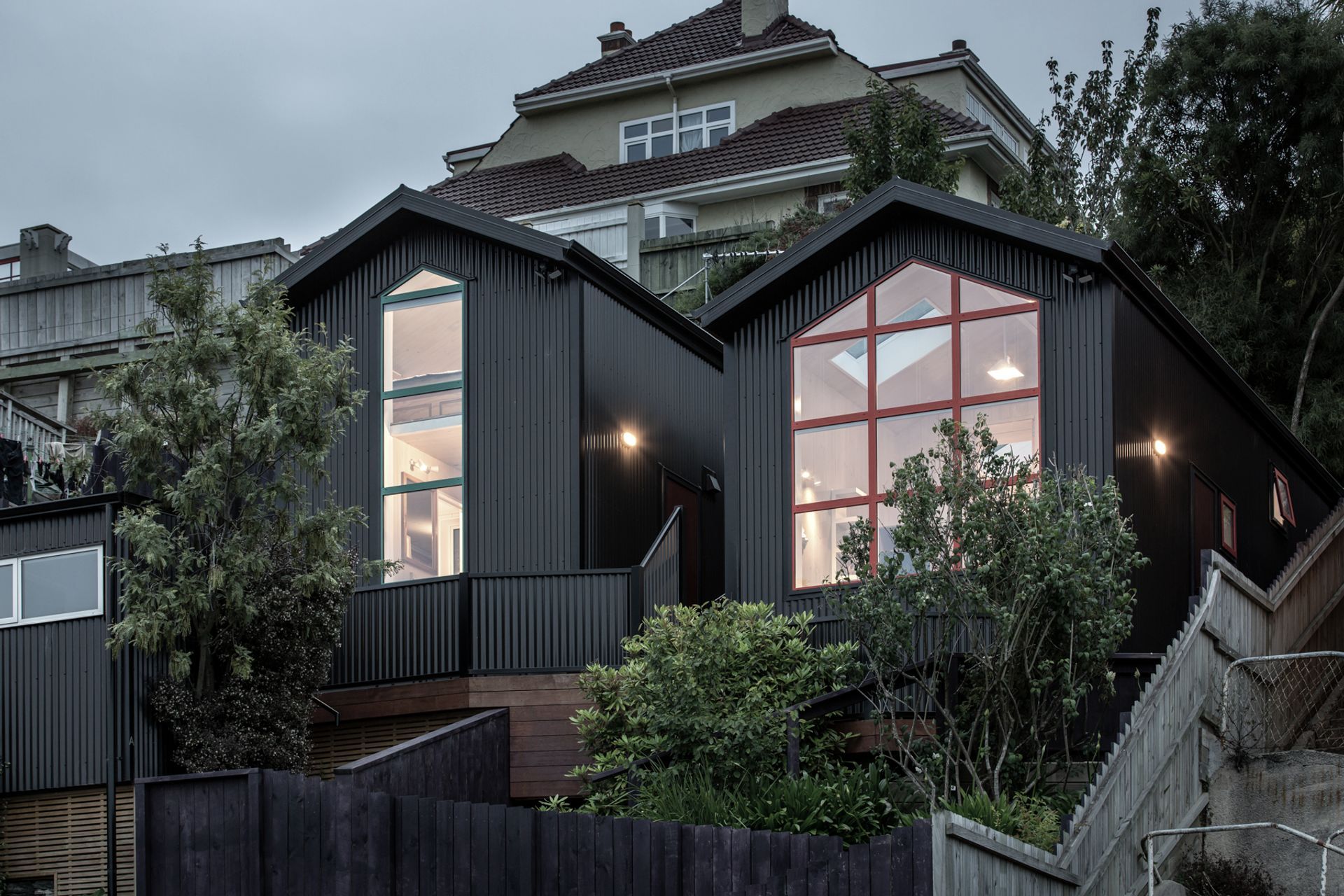
Eco Workshop - Architectural Studio.
Profile
Projects
Contact
Project Portfolio
Other People also viewed
Why ArchiPro?
No more endless searching -
Everything you need, all in one place.Real projects, real experts -
Work with vetted architects, designers, and suppliers.Designed for New Zealand -
Projects, products, and professionals that meet local standards.From inspiration to reality -
Find your style and connect with the experts behind it.Start your Project
Start you project with a free account to unlock features designed to help you simplify your building project.
Learn MoreBecome a Pro
Showcase your business on ArchiPro and join industry leading brands showcasing their products and expertise.
Learn More