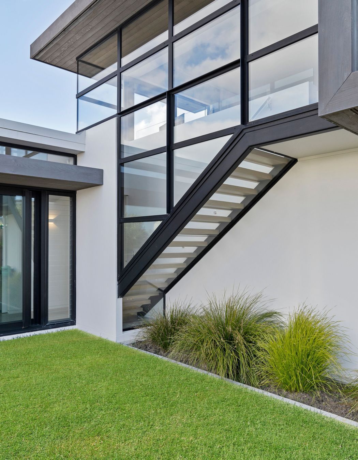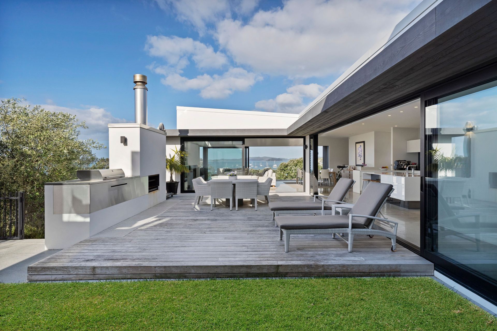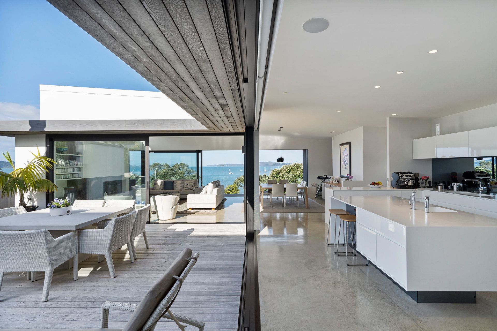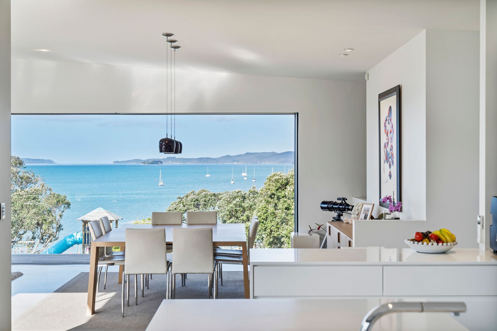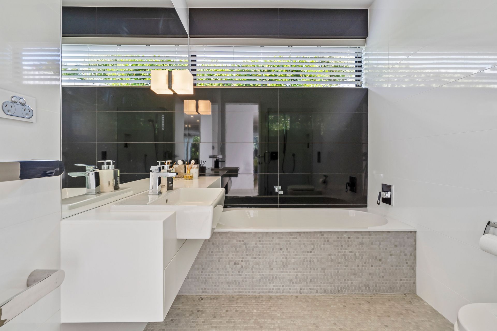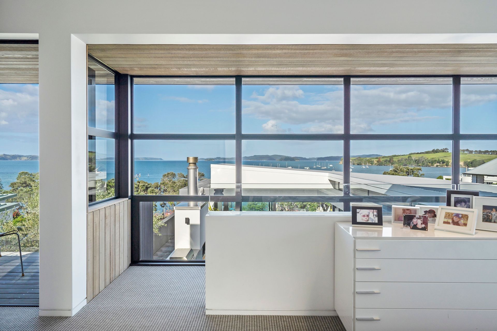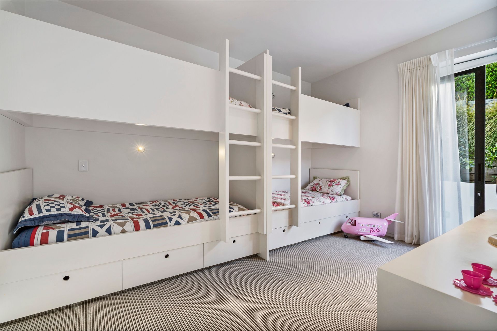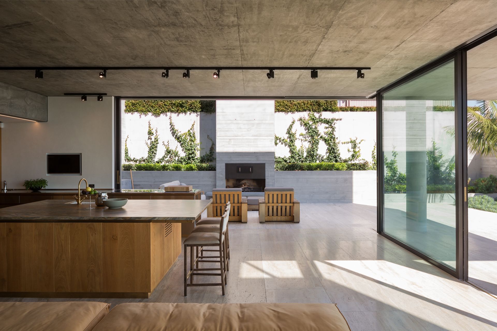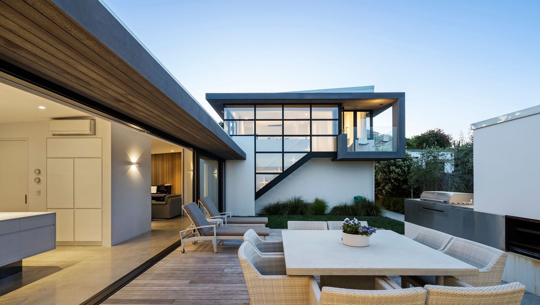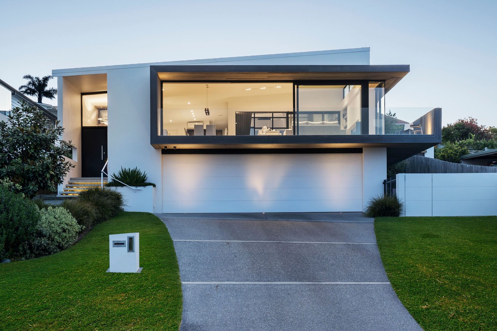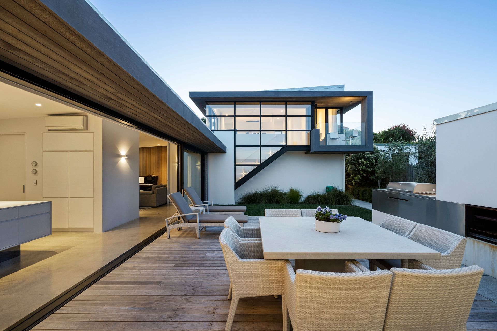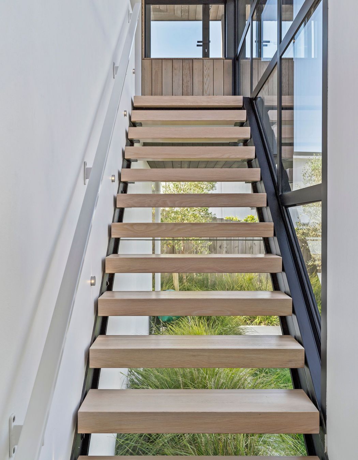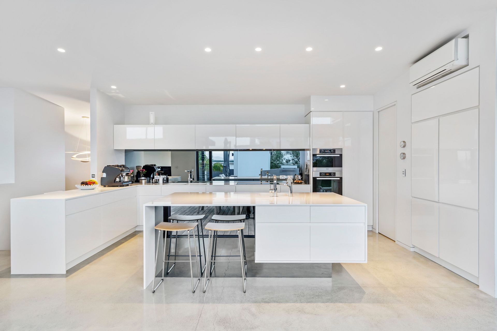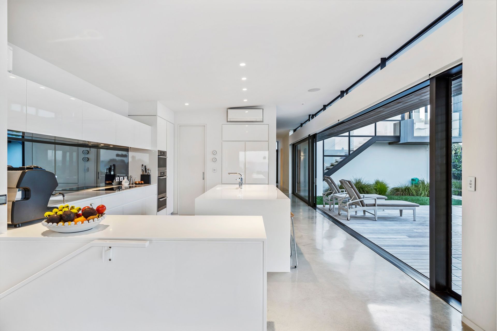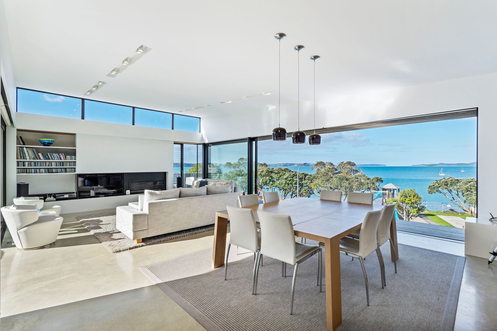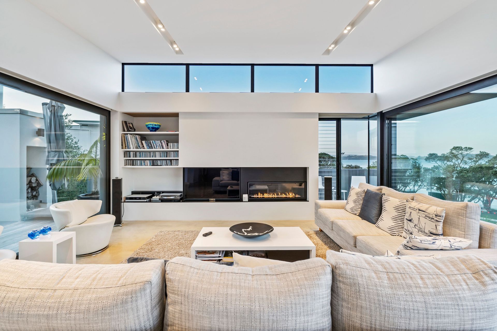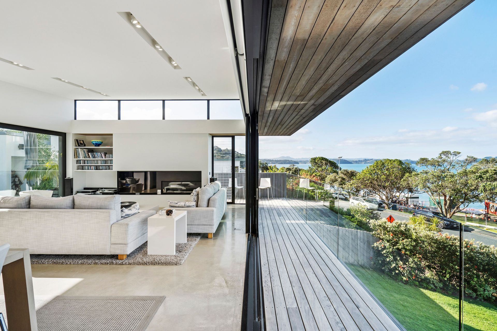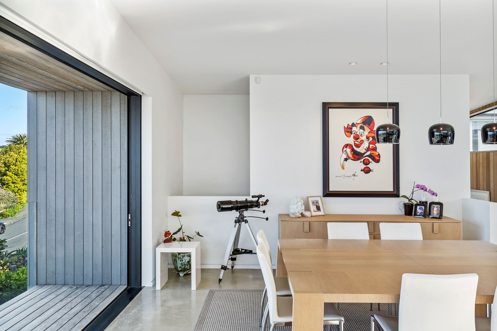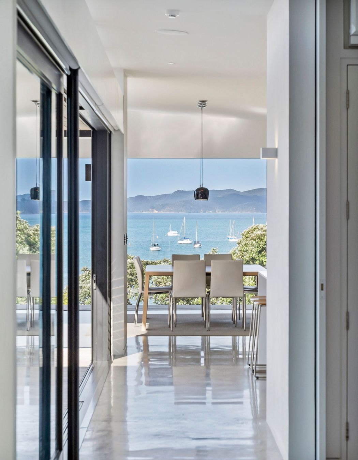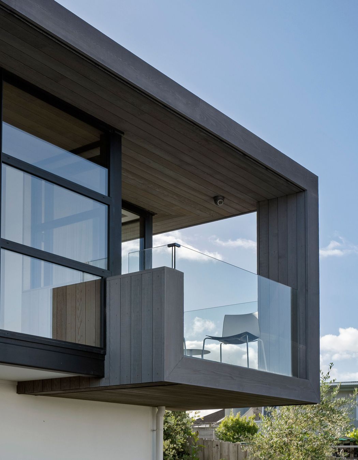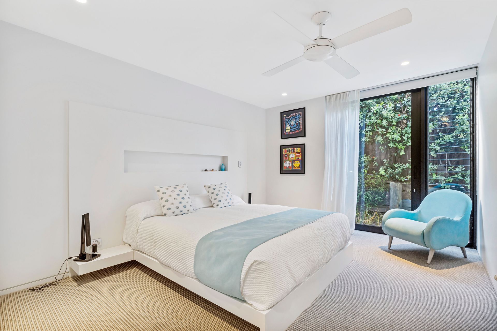Arriving into the small beach community of Algies Bay, just east of Warkworth, you are immediately struck by the broad expanse of blue-green sea, the easy sweep of the gentle cove and the many small fishing and leisure boats bobbing in the calm waters.
It’s not difficult to see how the idyllic location enticed an Auckland couple who were living in Cockle Bay, Howick, to buy a premium site directly facing the water. With the idea of building a holiday residence that had the potential to become a permanent home, they contacted architect Julian Guthrie of Julian Guthrie Architecture to create a low maintenance but highly polished house that suited their specific needs and could also comfortably cater for visiting family.
A double challenge of a steep, raking site and large garaging requirements led Guthrie to tuck the spacious basement underneath and lift the level of the building to create a single-level, four-bedroom residence that maintains its privacy from the road below and celebrates its fantastic ocean views.
The architect says, “We have lifted the house up well above the street to allow for the use of large floor-to-ceiling glass sliding doors with an uninterrupted outlook to the water. The narrow balcony across the street front has a frameless glass balustrade and creates connection to the sea frontage, allowing for amazing ventilation through the living space without looking into the back end of a row of furniture.”
Outdoor living is instead concentrated in the central courtyard, which the home wraps around and looks over from several aspects. This is at a dead level to the kitchen and living area, so you can step straight outside into the afternoon sunshine and enjoy family dining or relax next to the lush green grass that has been planted as a vibrant contrast to the mainly white exterior.
The central courtyard becomes a sheltered, sunny outdoor area where the large glass sliders on both the north and the west can be left open or closed up depending on the weather and location of the sun. The space is sheltered from cold breezes and is extremely private but also enables connection with the ocean via a direct view out through the living space, says Guthrie.
A second outdoor space is the terraced rear garden, where a large vegetable plot has been planted, along with well-manicured roses, blueberry plants and a range of other types of colourful flowers. This area is used often by the owners, who enjoy spending time cultivating the land, and is very well-protected from wind – almost to the point that it gets too hot in the height of summer.
Structurally, this is a very low maintenance, easy-care concrete house with walls of mainly precast concrete finished with Rockcote plaster for an immaculate look that can withstand the coastal environment.
Timber was originally discussed for the flooring, but the clients liked the polished concrete floor so much that they decided to leave it. Its sandy colour brings a beachy, natural feeling to the interior, and its absorption of sunshine and subsequent slow release of heat makes the home’s internal temperature very comfortable in colder weather.
Cedar accent framing is a strong design component and creates interest and a pleasing contrast to the exterior’s white plaster. Guthrie explains, “We wanted the cedar to vertically wrap up walls and over roofs to create a sense of folding in space.” The warm cedar forms make the home easily discernible from afar and are a delight to look at. Practically, they also provide canopies for sun and rain protection.
Inside, the master bedroom is a highlight in the light-filled home. A type of ‘crow’s nest’, it has been designed as its own retreat and is a luxurious place to escape when the house is full. Placed on a top level towards the back of the site, it has unobstructed views over the house’s cedar canopy and looks directly out to the ocean. A spacious ensuite, small study and private terrace all complete the sensation that you are in a separate, relaxing and highly private space.
Julian points out the rather unusual, unique floating staircase that leads up to the bedroom. “We wanted to do something special with the stairwell, so we have designed an open tread staircase that is encased by glass both underneath and down the side, creating a connection to the outdoors and enforcing the idea that the entrance to the master is an exterior link.”
Family bedrooms and a children’s room with handcrafted bunkbeds are located to the back of the house and link through to the rear garden, along with a second TV lounge that features a large cavity slider, so the room can be easily shut down when the grandchildren are watching movies or playing.
Links between outside and in are brought through in this room with a feature wall crafted of the same cedar cladding that has been used on the exterior, while a low rectangular feature window offers enticing glimpses of the bay from the comfort of the couch.
Within a year of completion, the homeowners, plus Richie the dog, have enjoyed living in Sandspit so much that they have made it their permanent abode. The couple are evidently thrilled with their home, saying, “Julian has done a fantastic job. The house is easy to care for and comfortable in all weather. We love spending time in the living area or the central courtyard, relaxing and enjoying the ever-changing views out over the ocean.”
Written by ArchiPro editorial desk.

