About
St Heliers.
ArchiPro Project Summary - A contemporary garden transformation featuring a custom pool and spa, seamlessly integrating outdoor living spaces for an active family of four, completed in 2024.
- Title:
- St Heliers
- Landscape Architect:
- Fifth Season Landscapes NZ
- Category:
- Residential/
- Landscaping
- Completed:
- 2024
- Price range:
- $0.5m - $1m
- Building style:
- Contemporary
- Photographers:
- Fifth Season Landscapes NZ
Project Gallery
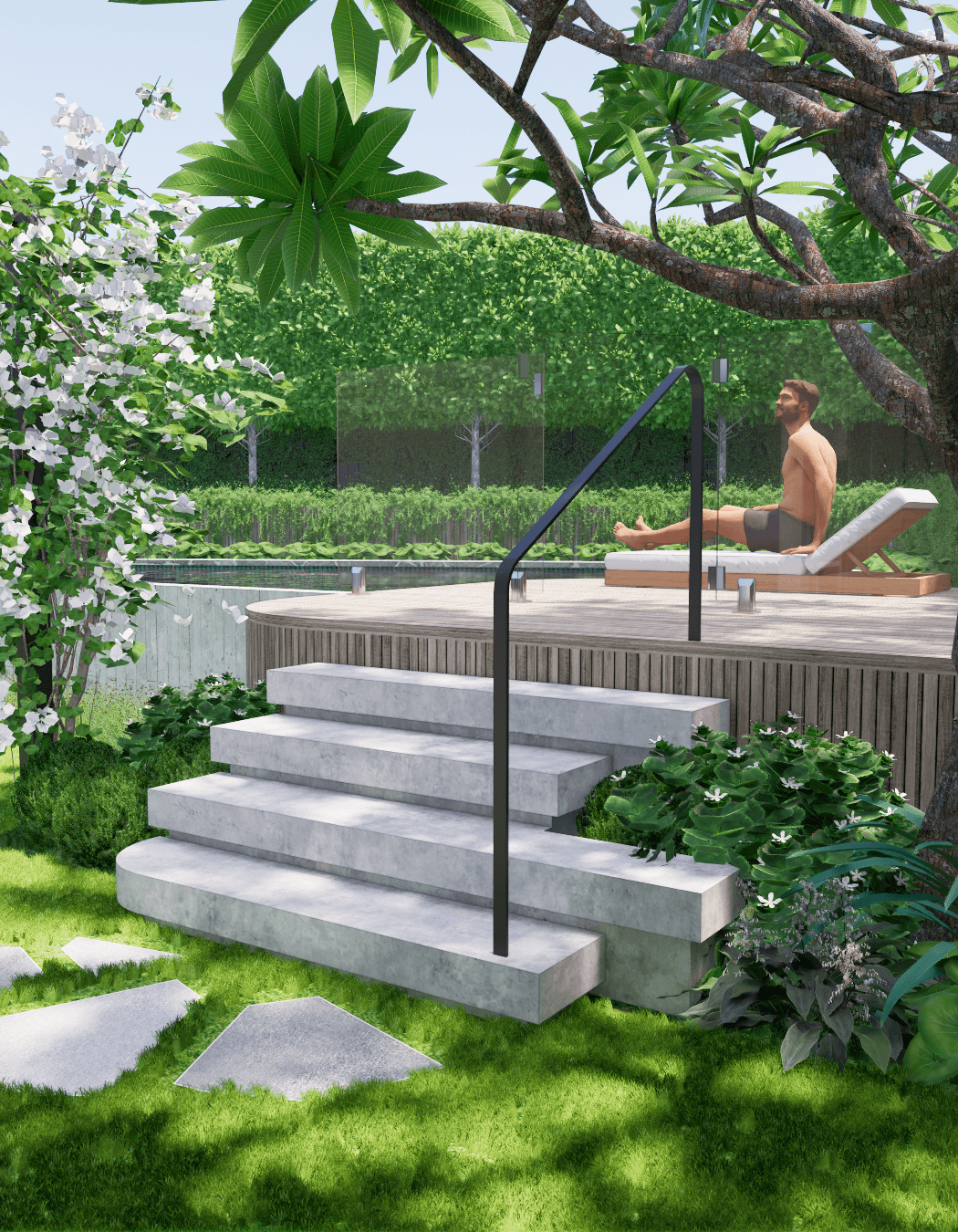
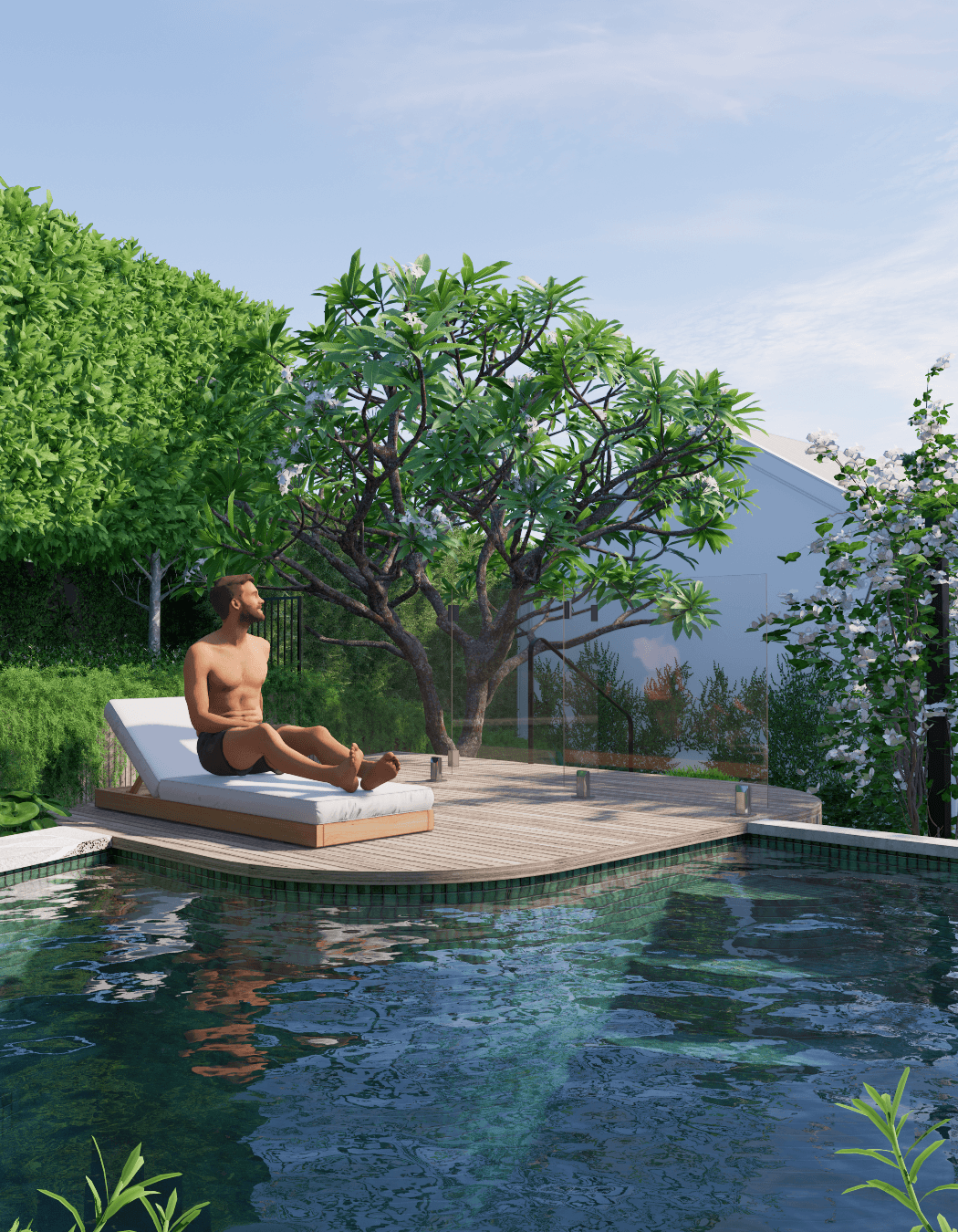
Custom timber decking alongside the pool creates comfortable access and poolside lounging spaces within the pool area.

The out of ground pool creates both a feature and a connection in the central section, with the off form concrete wall here creating a backdrop for the mass planting of native grasses aligned with the lawn and covered lounge spaces...
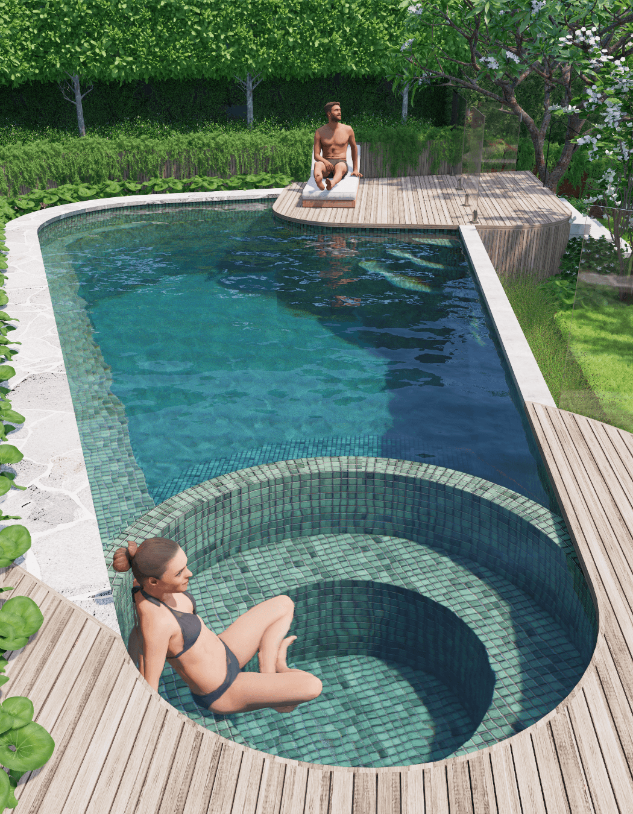
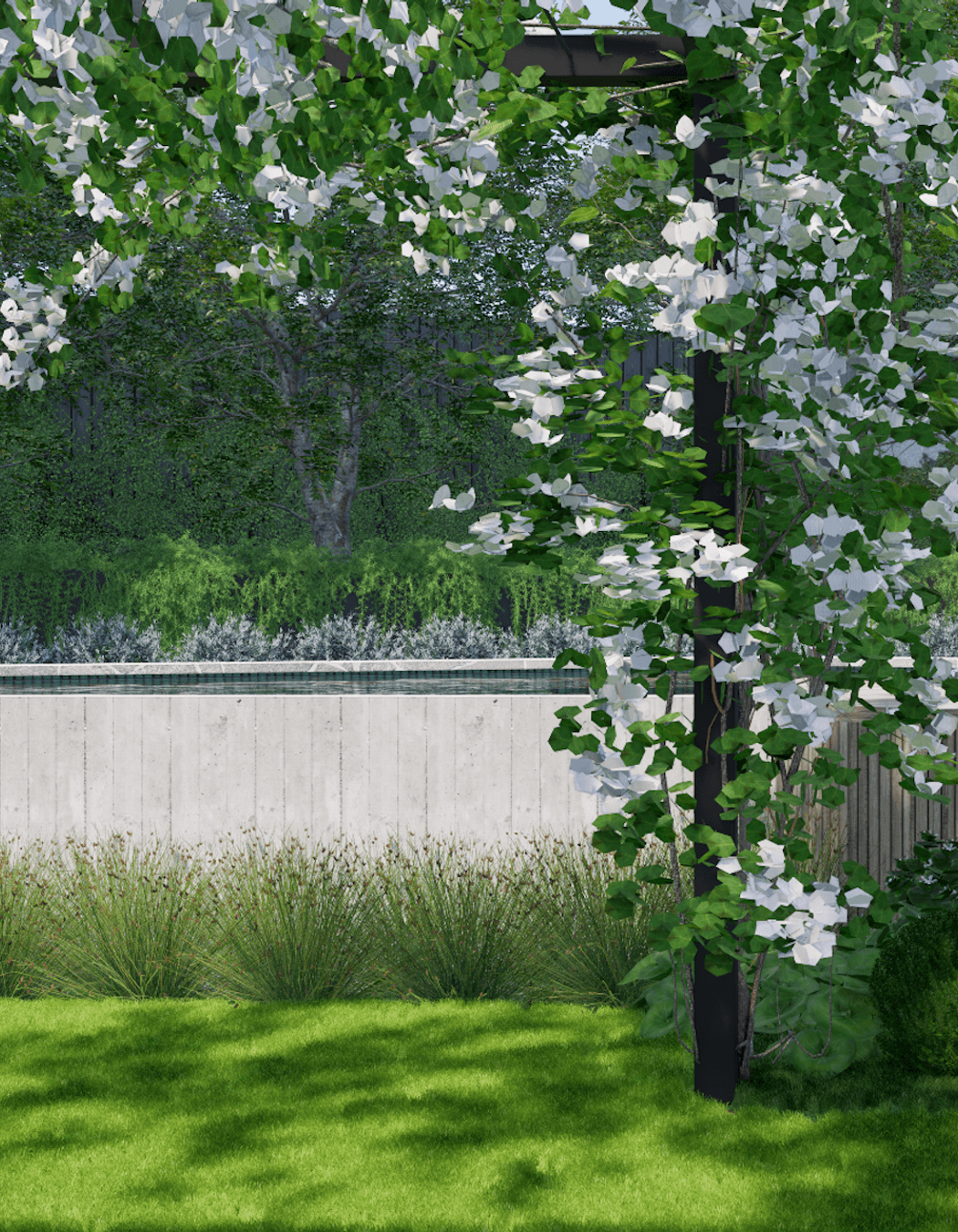
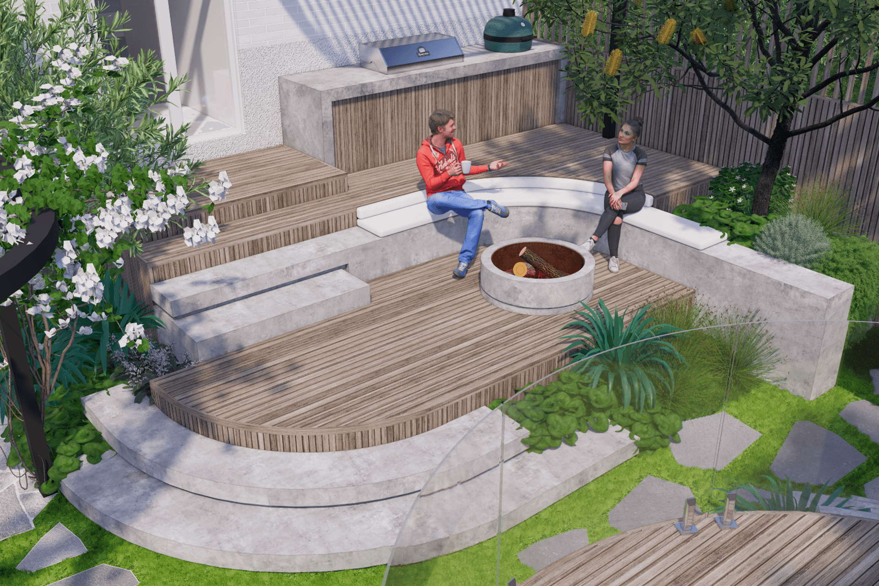
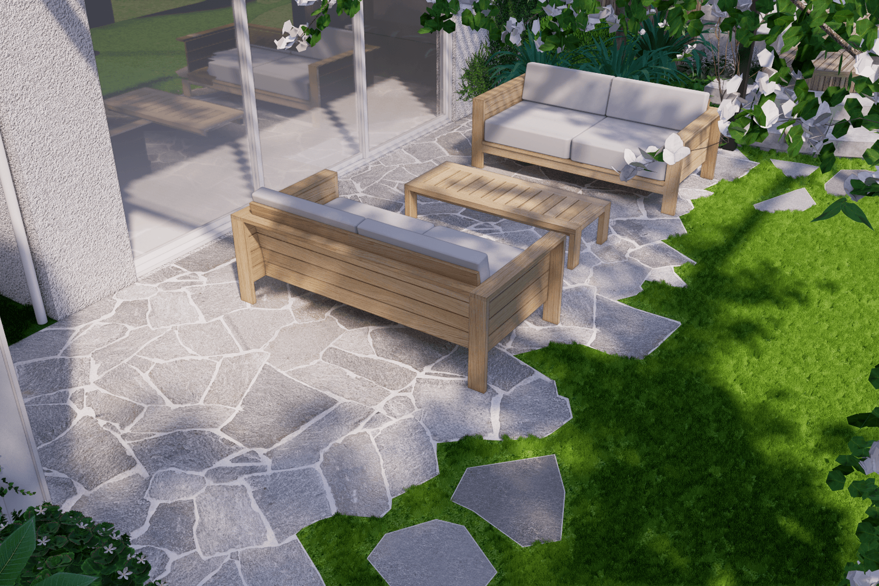
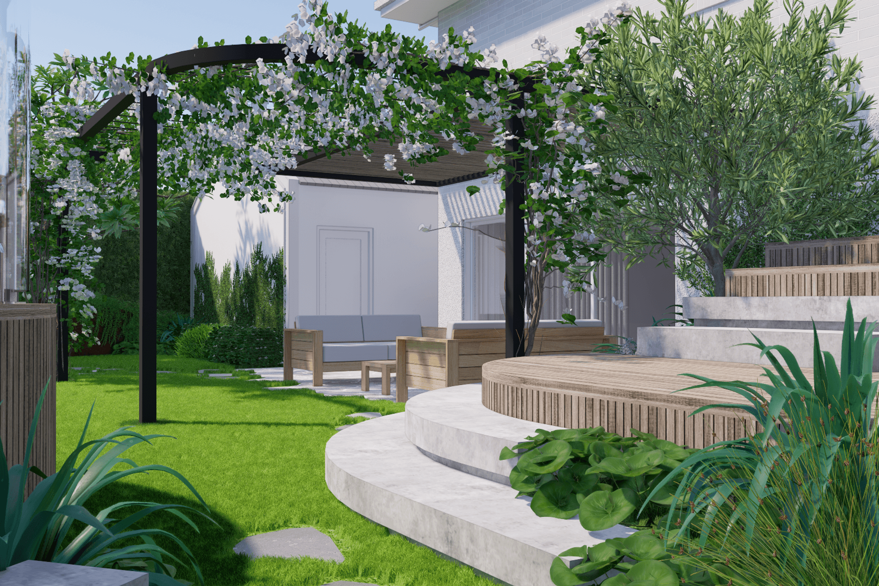
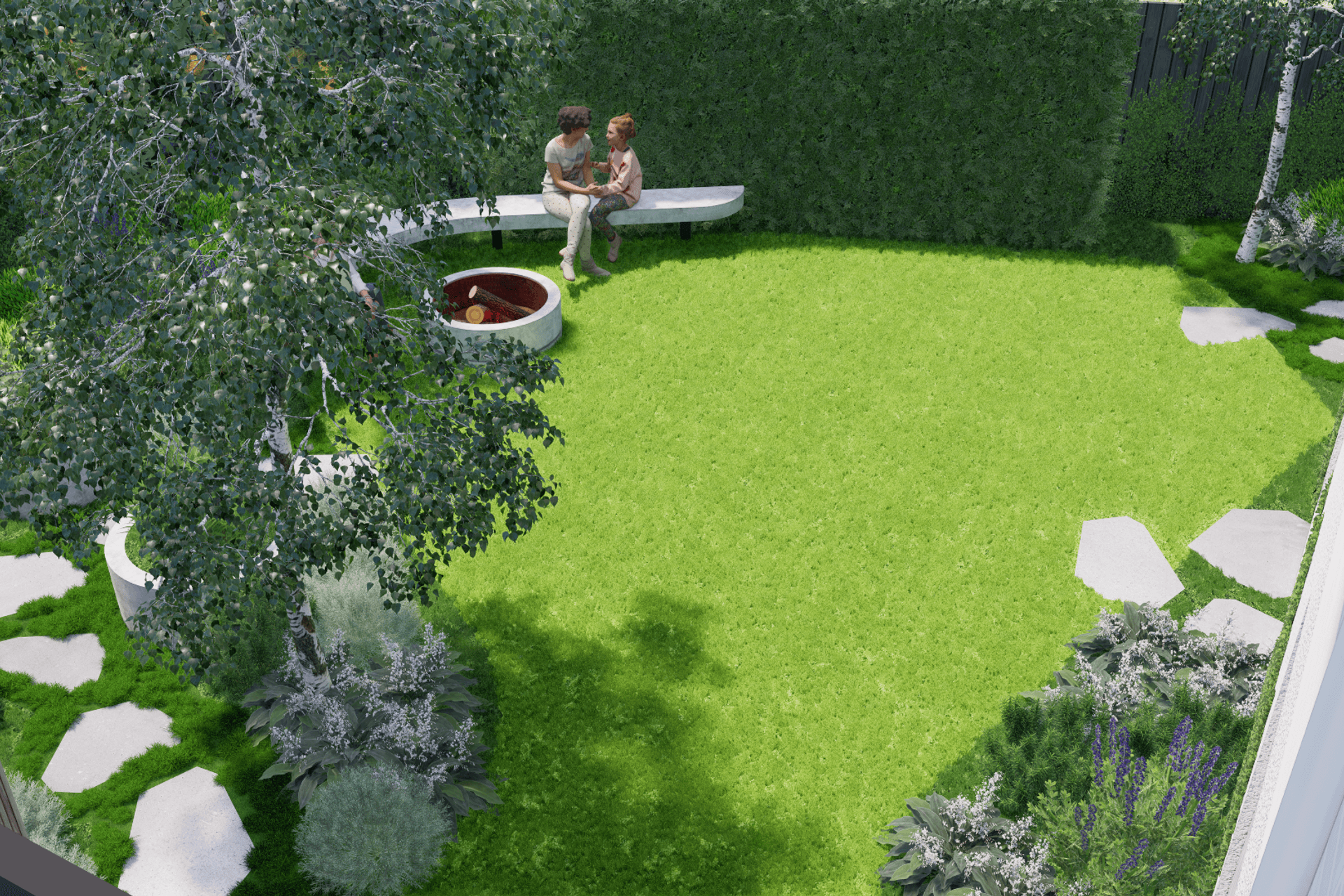
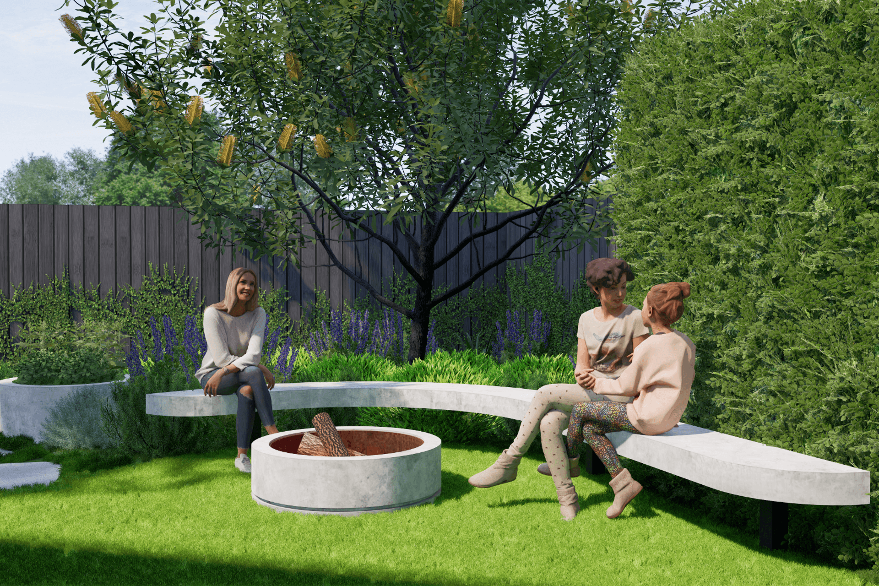
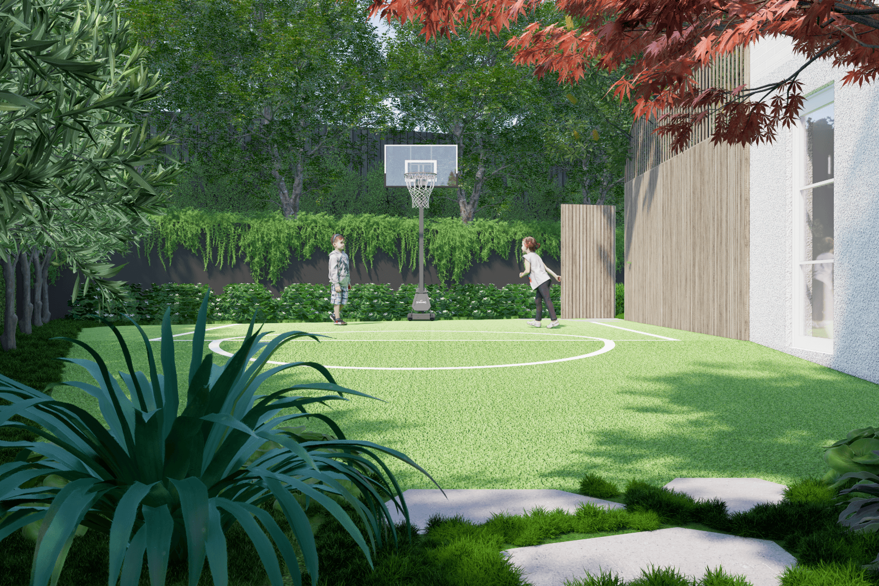
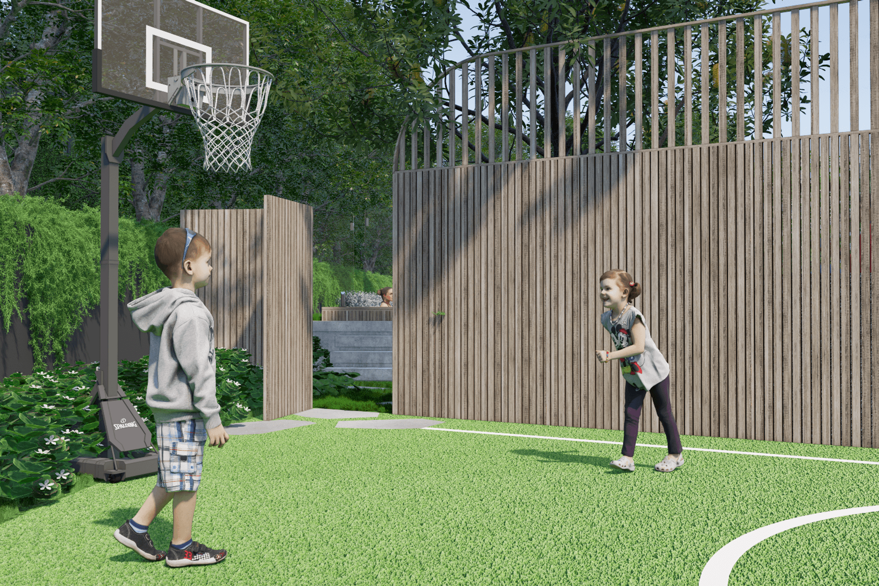
Views and Engagement
Professionals used

Fifth Season Landscapes NZ. Established in 2023, the business offers a unique service in the residential landscape design space, with our extensive experience in both design and construction having helped develop a design approach that focuses on both high quality design, but also a careful consideration of build method, budget and function to benefit both client and contractor.
Growth of the business through development of strong, long term relationships with like minded contractors and suppliers, along with a continual desire to learn more about the New Zealand market, remains a focus, as the company looks to offer a unique skillset to our new clientele.
Founded
2023
Established presence in the industry.
Projects Listed
9
A portfolio of work to explore.
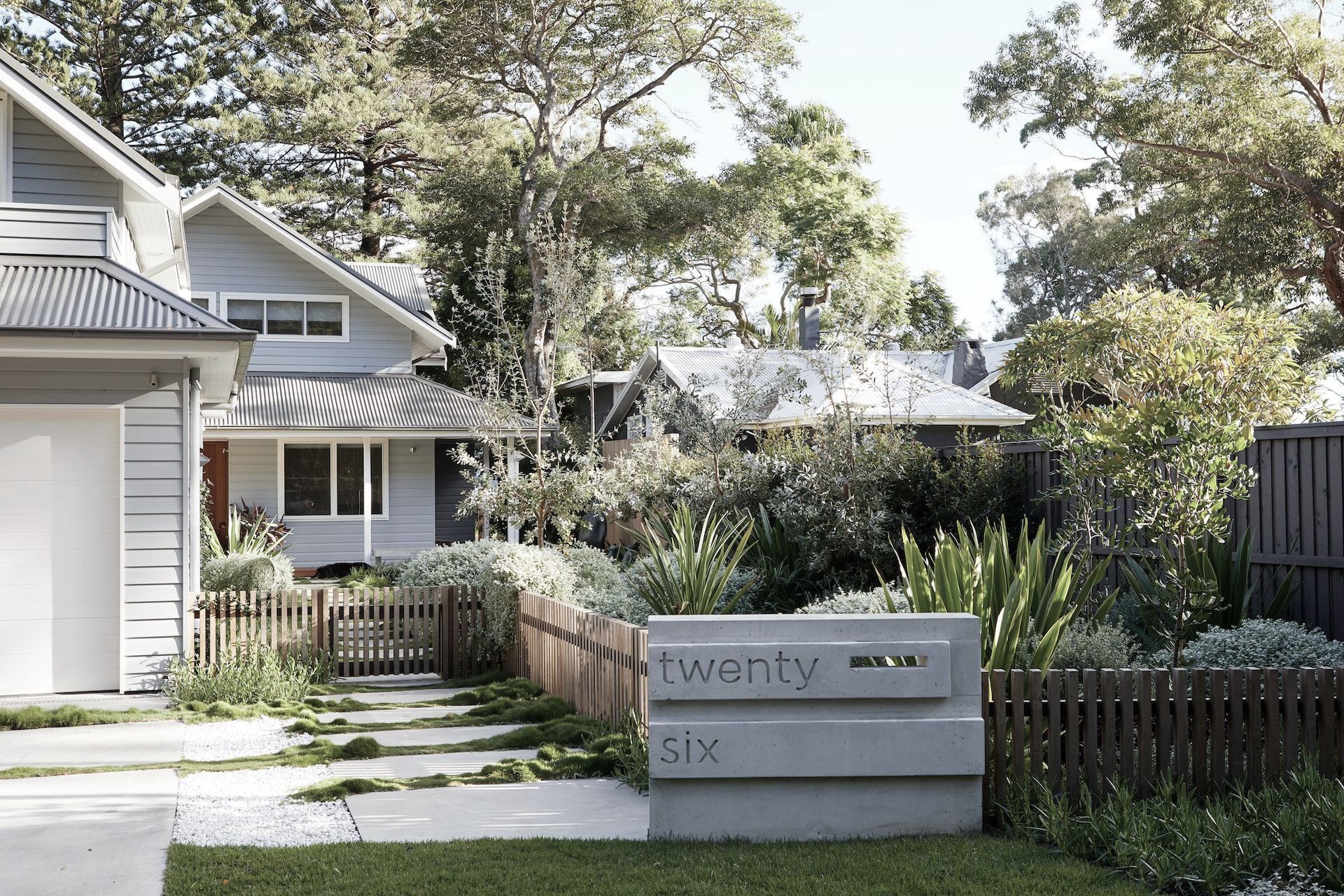
Fifth Season Landscapes NZ.
Profile
Projects
Contact
Project Portfolio
Other People also viewed
Why ArchiPro?
No more endless searching -
Everything you need, all in one place.Real projects, real experts -
Work with vetted architects, designers, and suppliers.Designed for New Zealand -
Projects, products, and professionals that meet local standards.From inspiration to reality -
Find your style and connect with the experts behind it.Start your Project
Start you project with a free account to unlock features designed to help you simplify your building project.
Learn MoreBecome a Pro
Showcase your business on ArchiPro and join industry leading brands showcasing their products and expertise.
Learn More

















