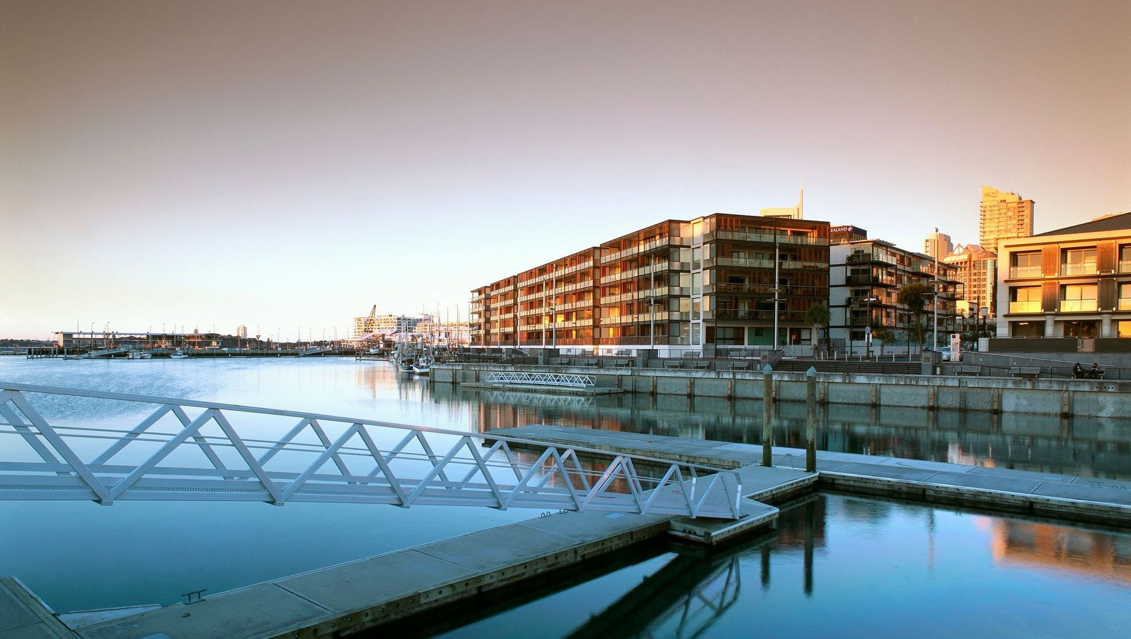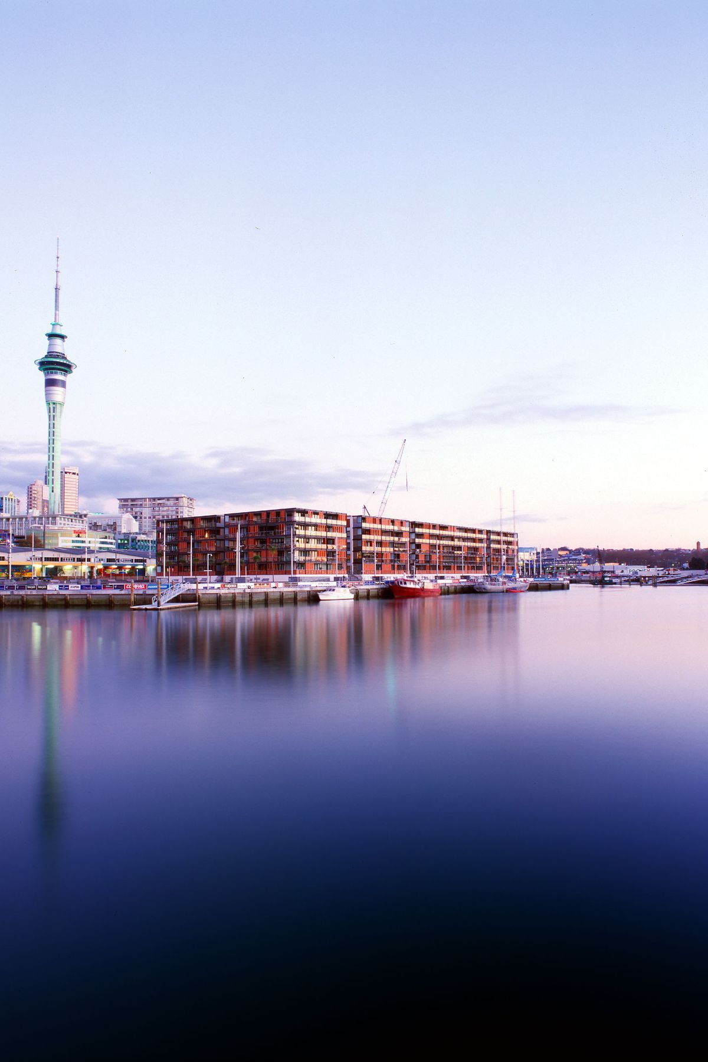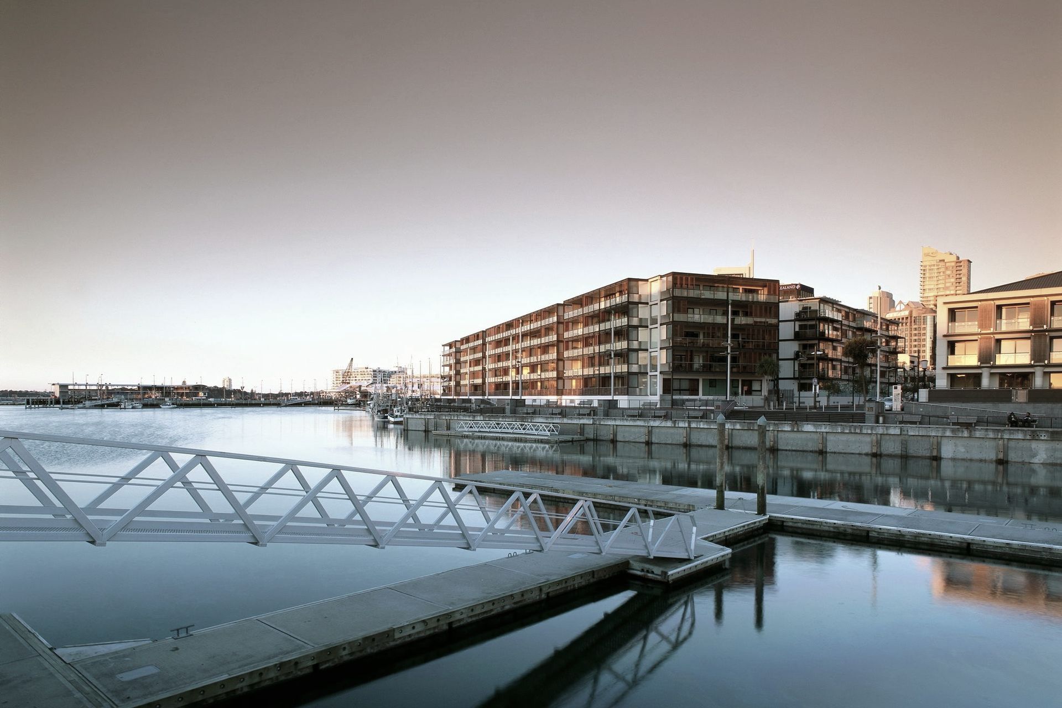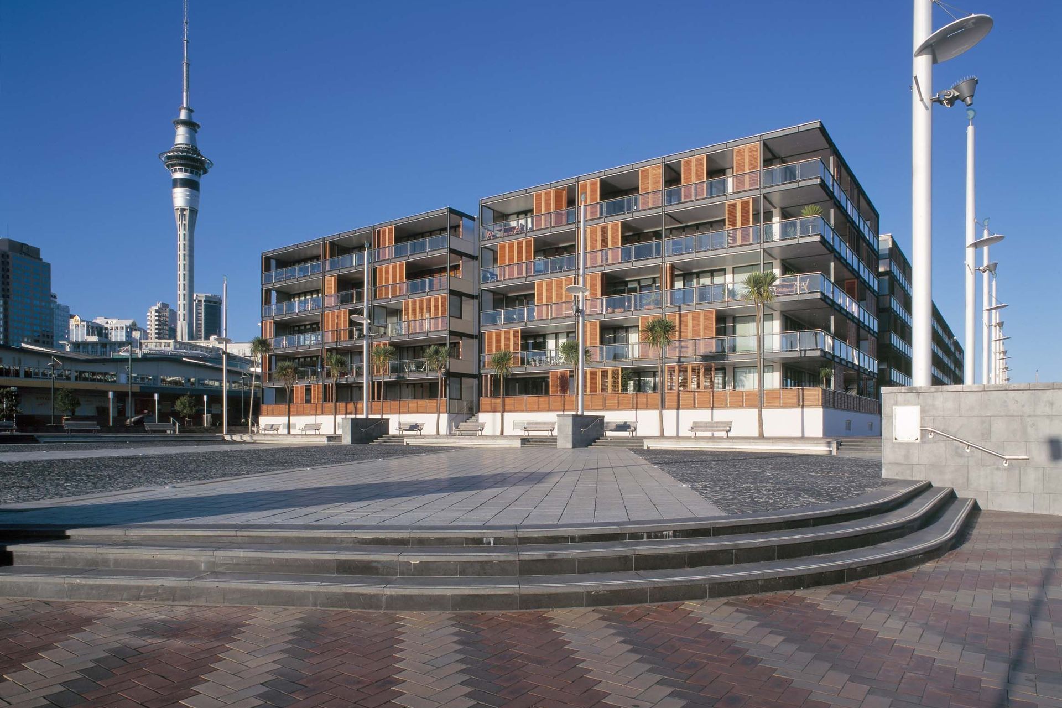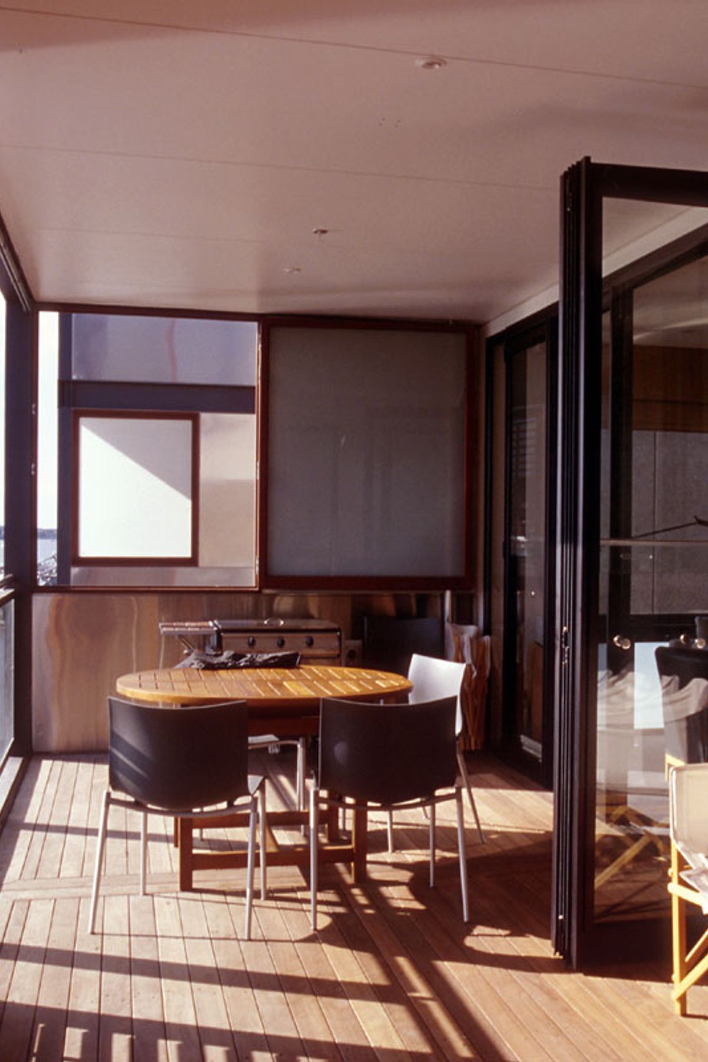About
The Point Apartments.
ArchiPro Project Summary - The Point Apartments: A vibrant waterfront development in Auckland featuring 85 thoughtfully designed apartments, each with expansive outdoor living spaces, crafted to enhance urban living while adhering to city planning guidelines.
- Title:
- The Point Apartments
- Architect:
- Moller Architects
- Category:
- Residential/
- New Builds
- Region:
- Auckland Central, Auckland, NZ
- Completed:
- 2000
- Client:
- Fletcher Property
- Photographers:
- Simon Devitt Photographer
Project Gallery
Views and Engagement
Professionals used

Moller Architects. Drawing on over 50 years of experience and an unending passion for creating buildings that are at once bold and distinctive whilst sensitive to their surrounds and the people who inhabit them, Moller Architects is truly at the forefront of New Zealand architecture and design.
From beach houses that embrace the Kiwi vernacular to iconic landmarks such as Auckland’s Sky Tower – the Southern Hemisphere’s tallest tower, Moller Architects’ innovation and creativity result in buildings that truly make a lasting impression on the landscape and on people’s lives.
Winners of well over 70 architecture design awards, the team at Moller Architects continues to push expectations by working closely with their clients and the surrounding environments to create buildings and interiors that resonate with individuality.
Their elegant designs interweave a contemporary architectural language with the latest innovations and technology, whilst respecting the past and acknowledging the future. Be it the texture of natural wood or the distinctive application of glass or raw exposed steel, Moller Architects’ work expresses an ongoing awareness for creating spaces that provide a warmth and easy-flowing functionality.
With their multi-skilled capabilities and truly unique vision, the architectural and design team’s breadth of work speaks for itself, making Moller Architects a much-respected and sought after company both on a local and international level
Founded
1969
Established presence in the industry.
Projects Listed
16
A portfolio of work to explore.
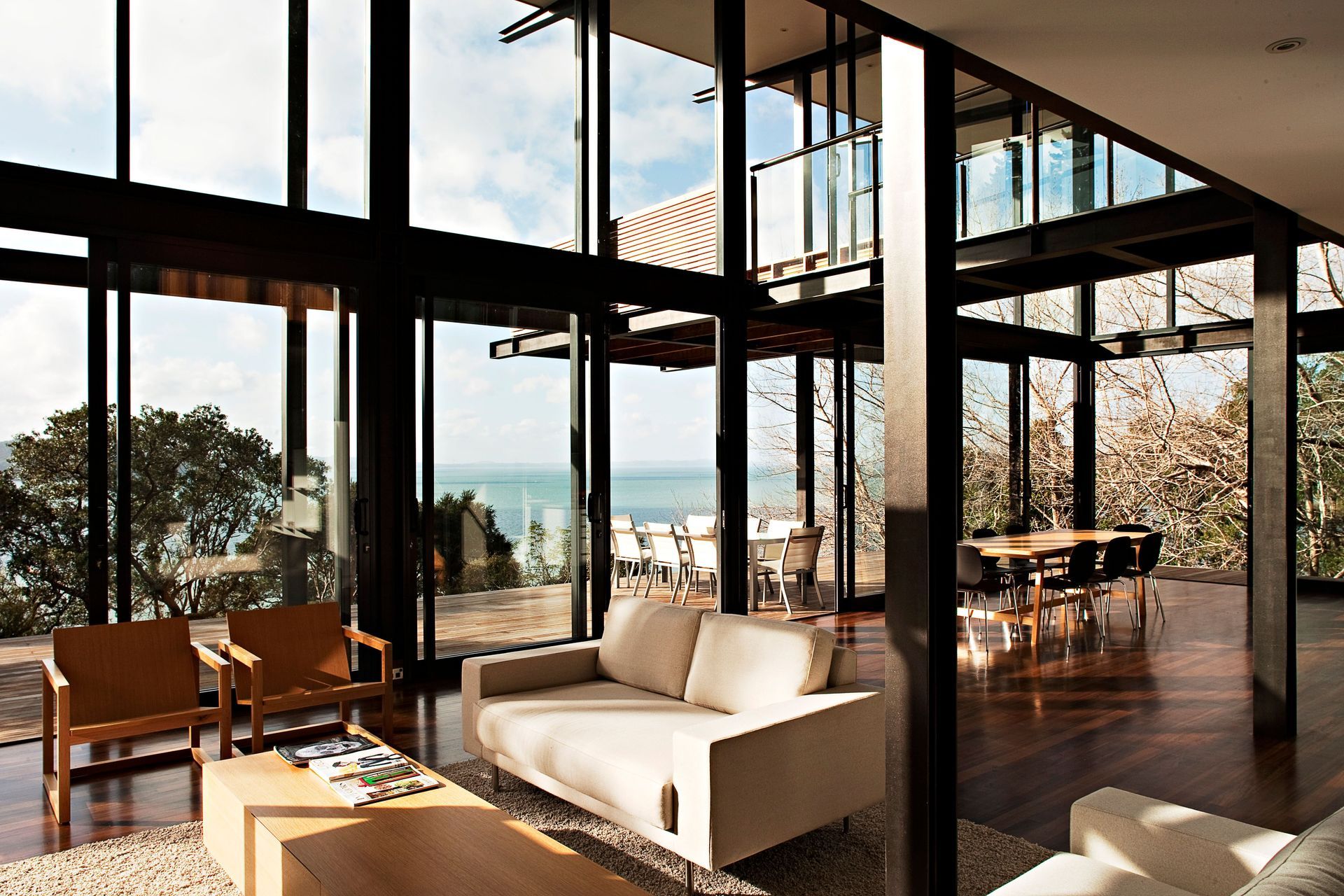
Moller Architects.
Profile
Projects
Contact
Project Portfolio
Other People also viewed
Why ArchiPro?
No more endless searching -
Everything you need, all in one place.Real projects, real experts -
Work with vetted architects, designers, and suppliers.Designed for New Zealand -
Projects, products, and professionals that meet local standards.From inspiration to reality -
Find your style and connect with the experts behind it.Start your Project
Start you project with a free account to unlock features designed to help you simplify your building project.
Learn MoreBecome a Pro
Showcase your business on ArchiPro and join industry leading brands showcasing their products and expertise.
Learn More