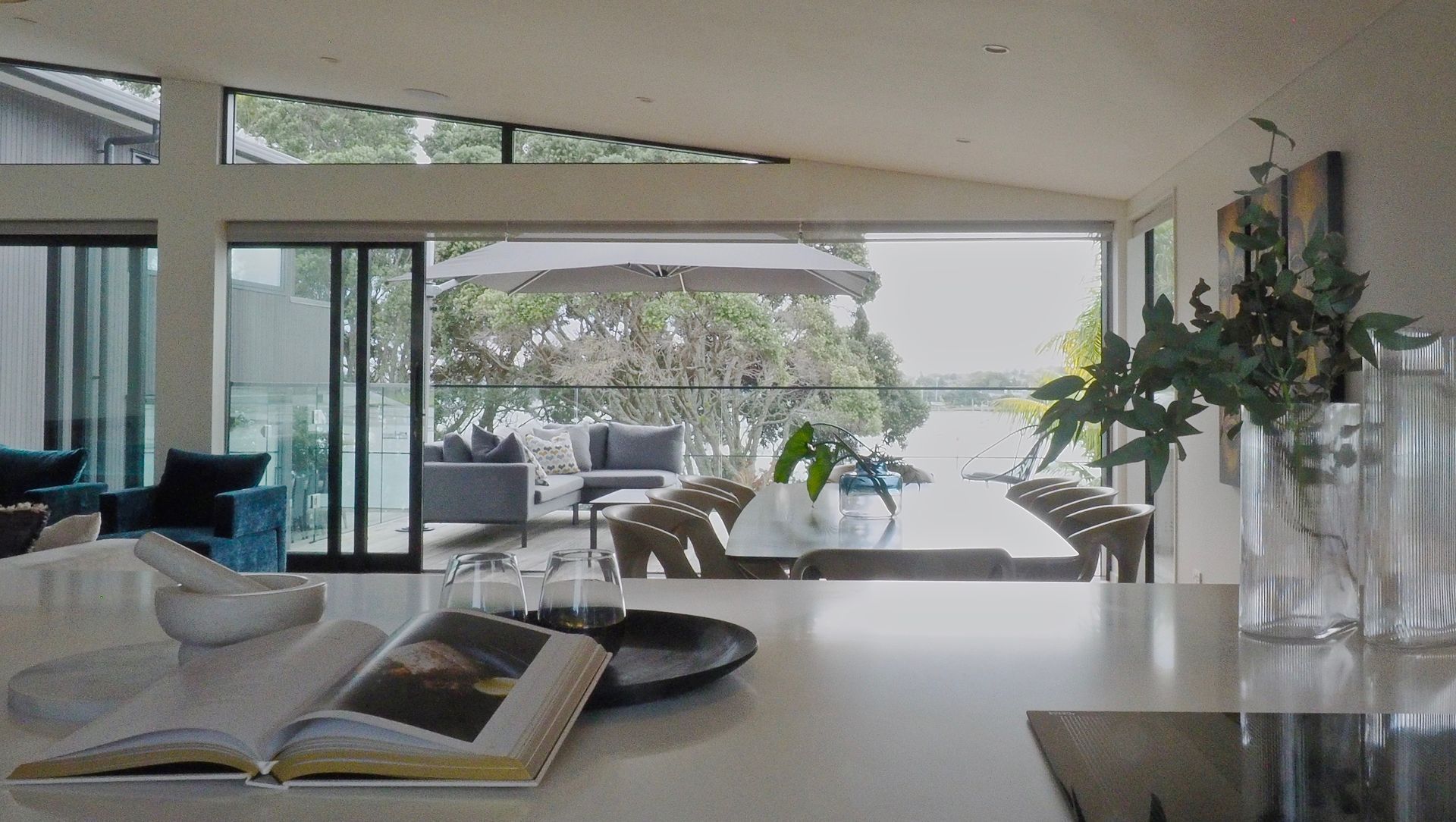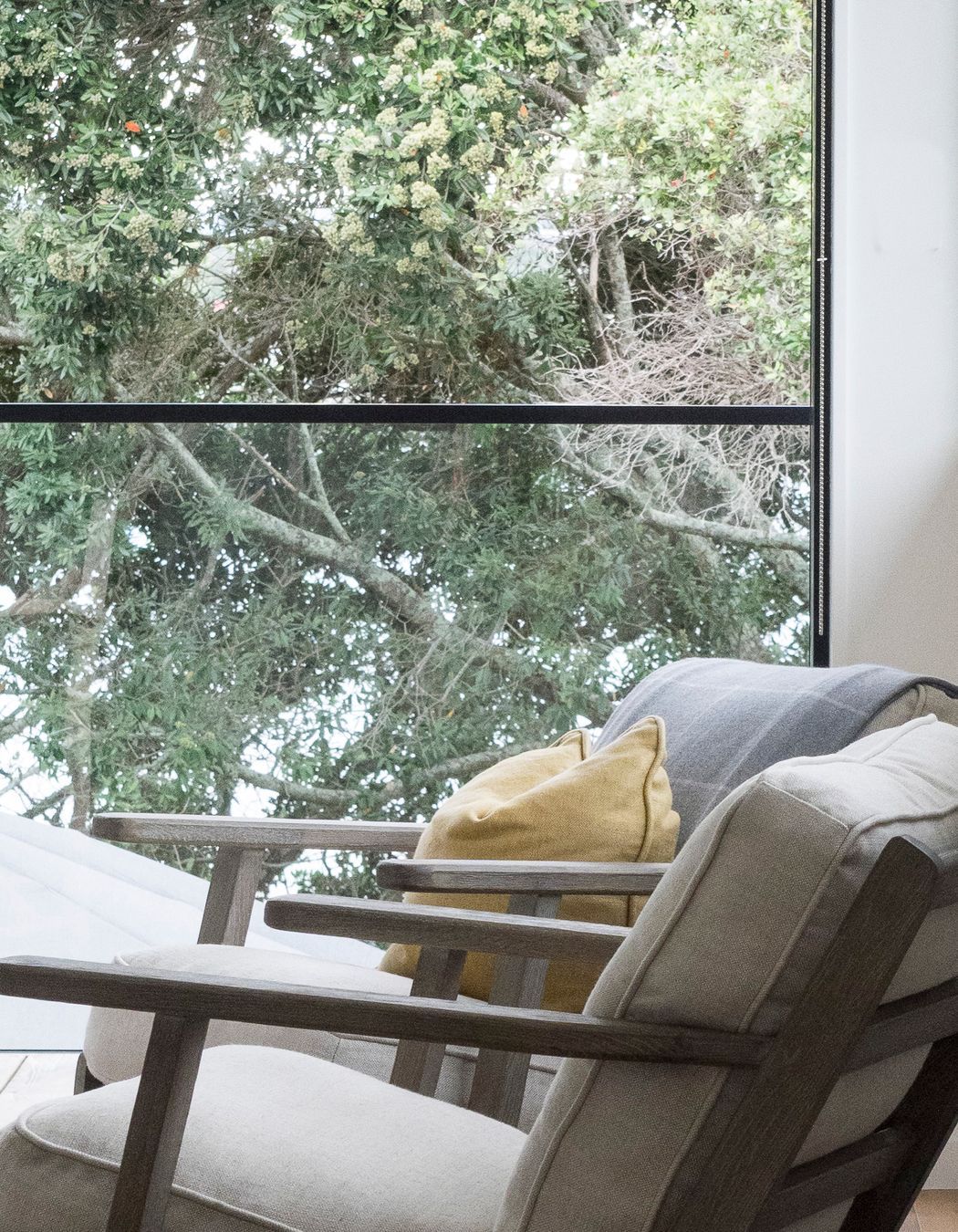A cooks view through the trees to the harbour.
About
Waterfront Sanctuary.
ArchiPro Project Summary - A substantial renovation transforming a home into a versatile waterfront sanctuary, featuring expertly designed kitchen and bathroom spaces, refined interior finishes, and furnishings for both family living and entertaining.
- Title:
- Waterfront Sanctuary
- Interior Designer:
- Sonya Cotter Design
- Category:
- Residential/
- New Builds
Project Gallery
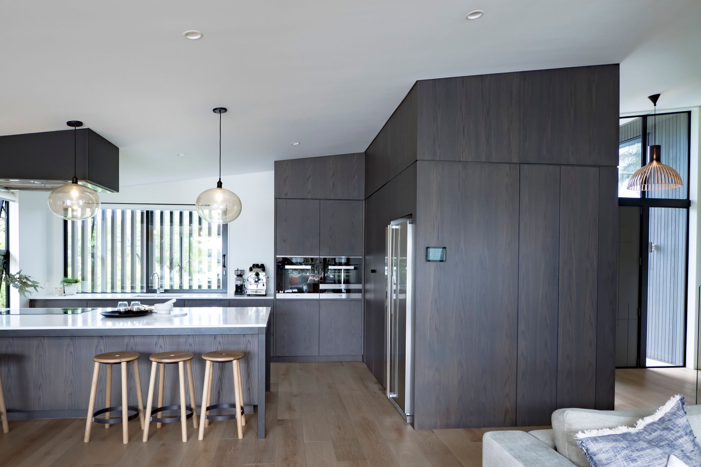
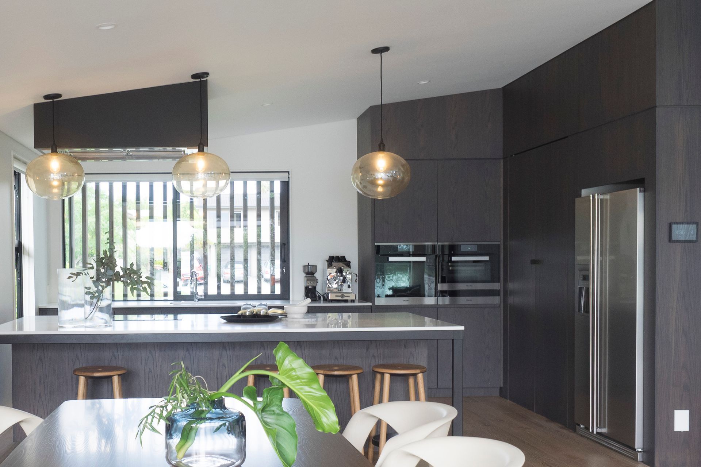
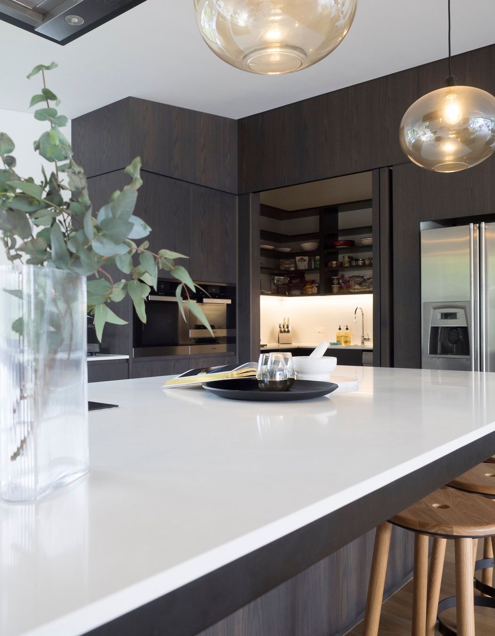
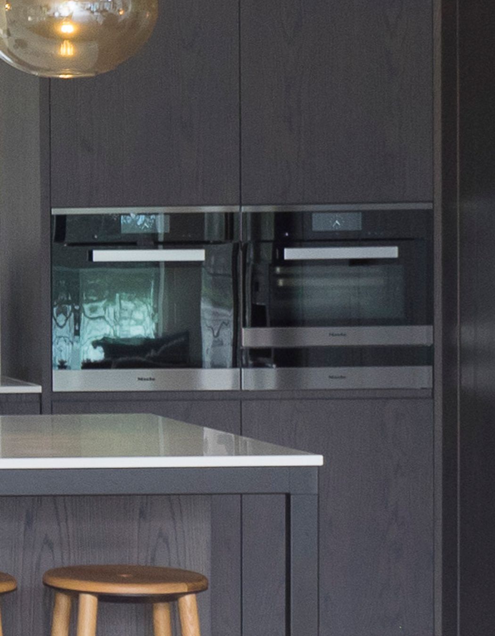
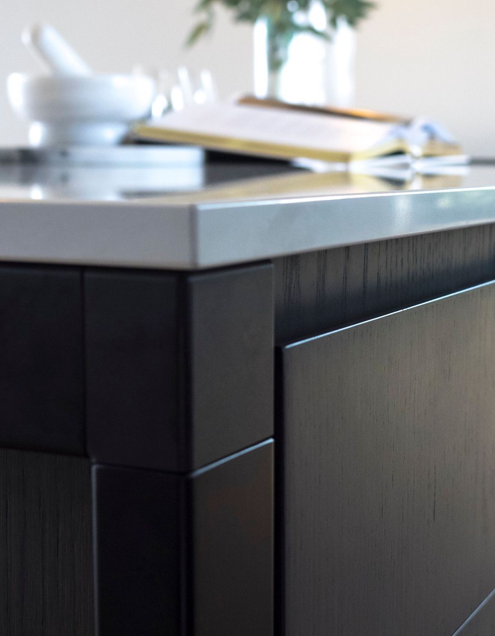
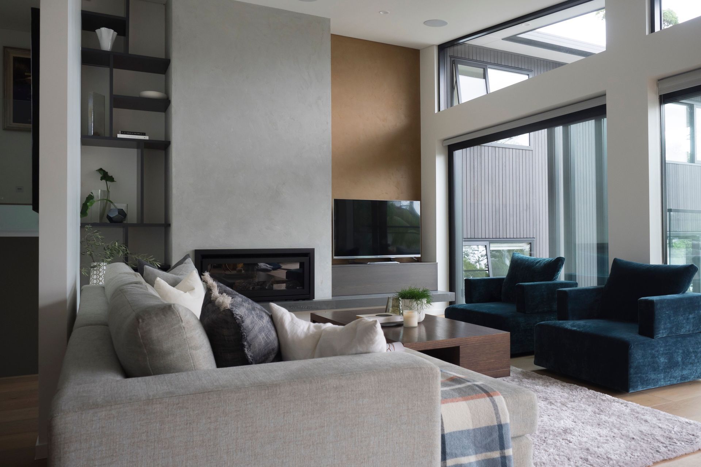
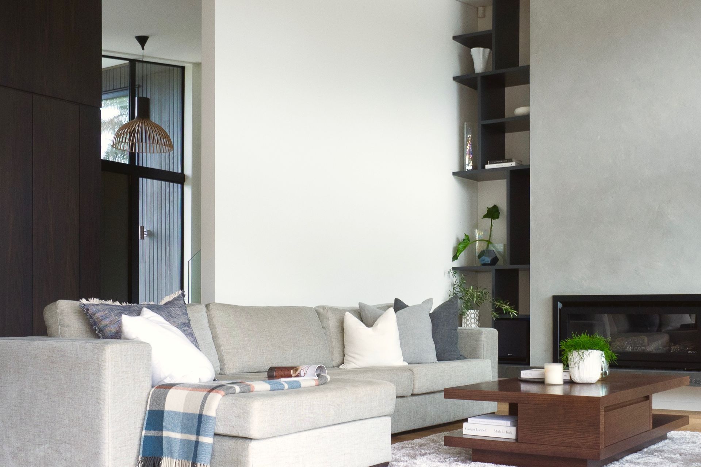
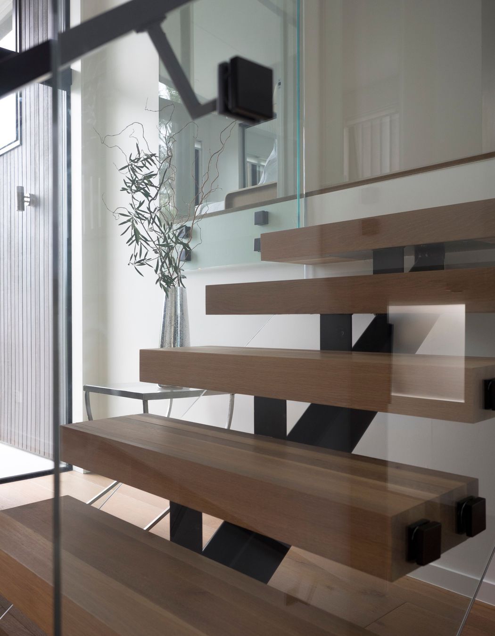
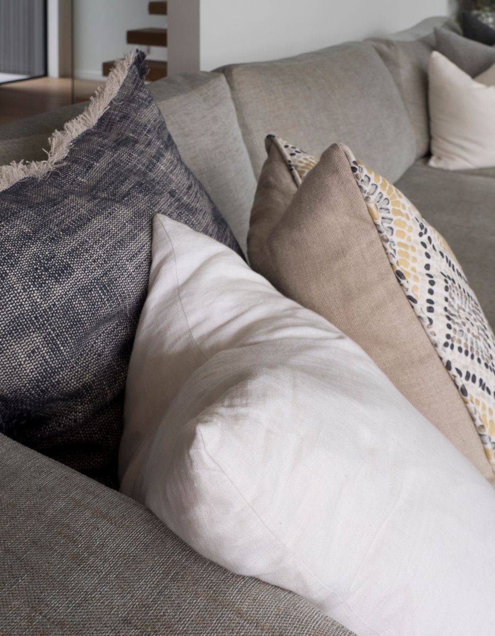
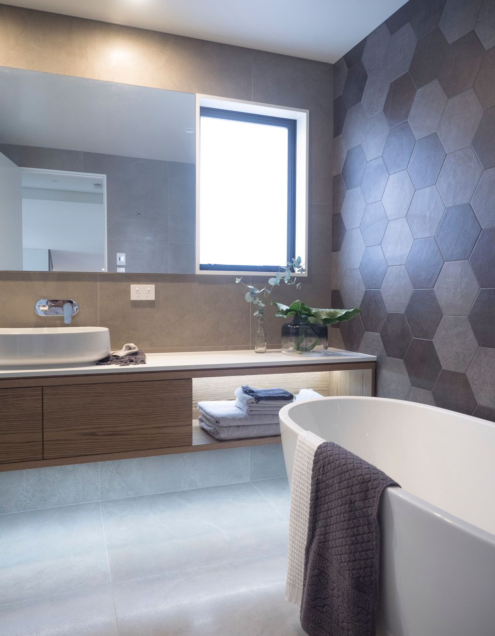

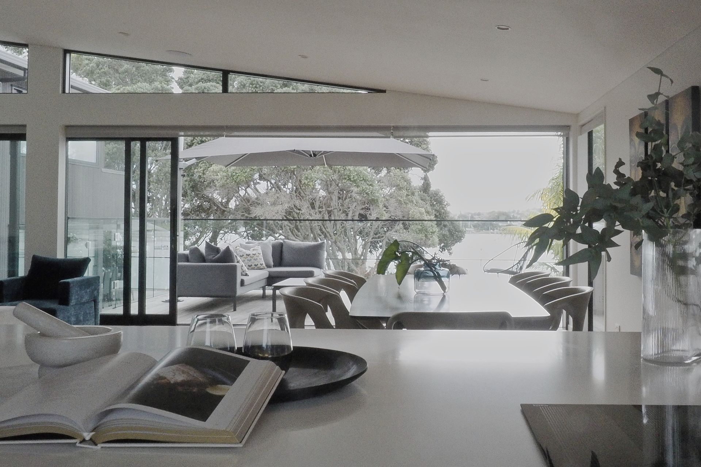
Views and Engagement
Professionals used

Sonya Cotter Design. Sonya Cotter Design shapes New Zealand’s most refined residences. Recognised for interiors that embody enduring sophistication and layered materiality, the studio is known for harmonising architecture, lifestyle, and detail.
We take time to understand the rhythms of your life. How you move through spaces, how light shifts across your day, and what details bring you joy.
From these conversations, we craft interiors that are not only beautiful but deeply attuned to you. Proportion, flow, and materiality guide every decision. Bespoke joinery, curated artworks, and tactile surfaces add depth and meaning, creating homes that feel unmistakably yours.
“Design is not just about finishes. It is about presence, flow, and soul.”
Year Joined
2015
Established presence on ArchiPro.
Projects Listed
15
A portfolio of work to explore.
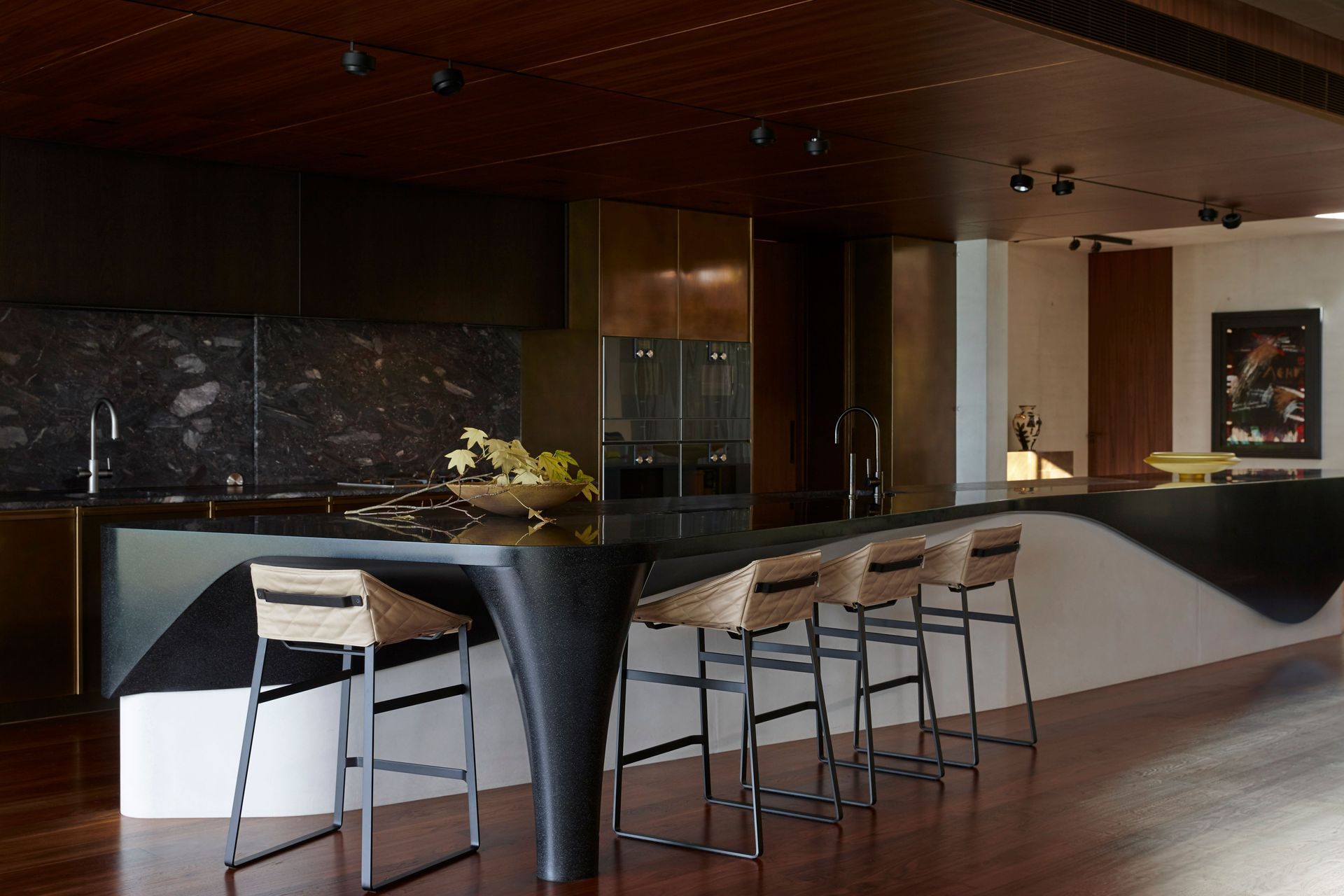
Sonya Cotter Design.
Profile
Projects
Contact
Project Portfolio
Other People also viewed
Why ArchiPro?
No more endless searching -
Everything you need, all in one place.Real projects, real experts -
Work with vetted architects, designers, and suppliers.Designed for New Zealand -
Projects, products, and professionals that meet local standards.From inspiration to reality -
Find your style and connect with the experts behind it.Start your Project
Start you project with a free account to unlock features designed to help you simplify your building project.
Learn MoreBecome a Pro
Showcase your business on ArchiPro and join industry leading brands showcasing their products and expertise.
Learn More