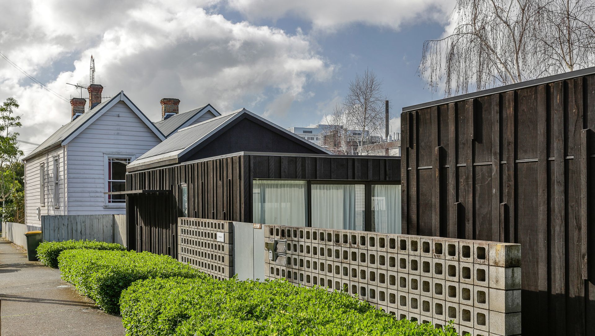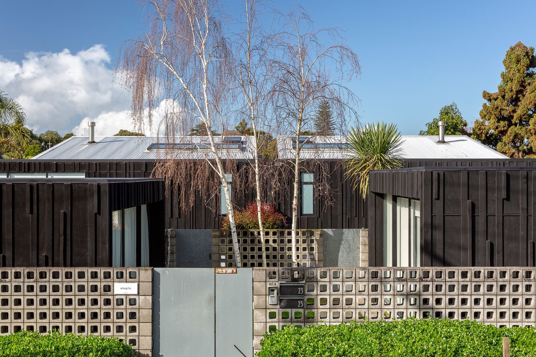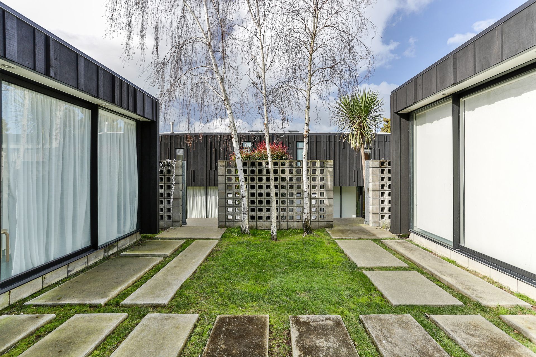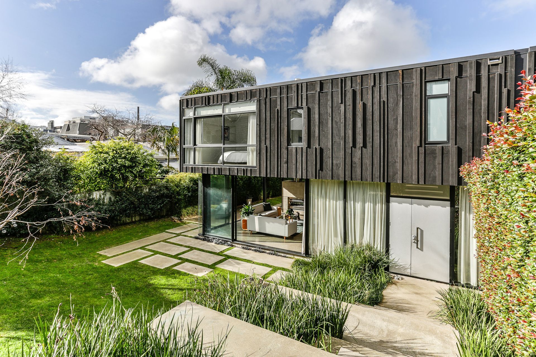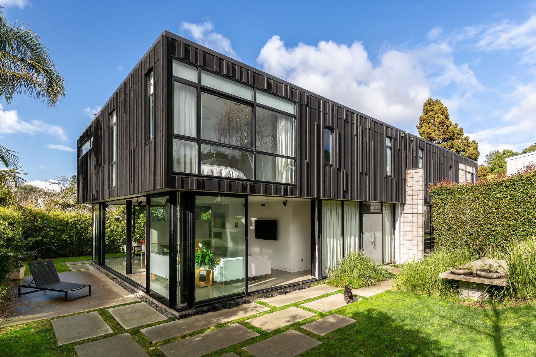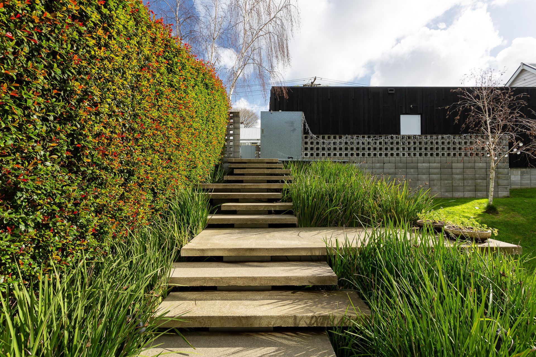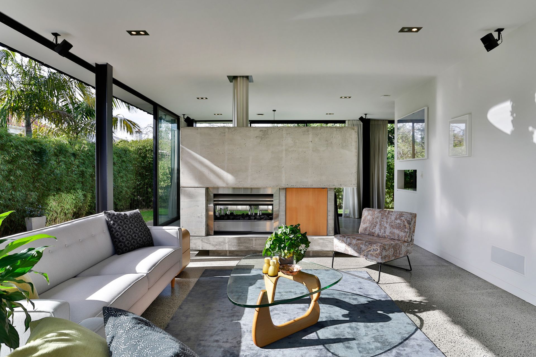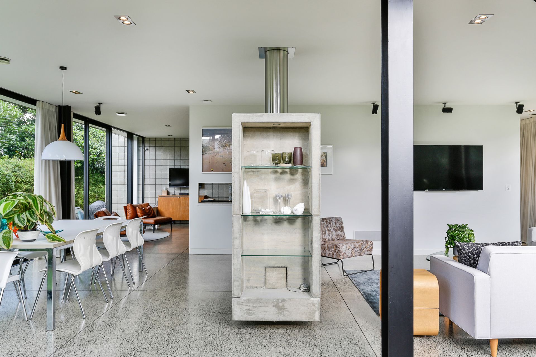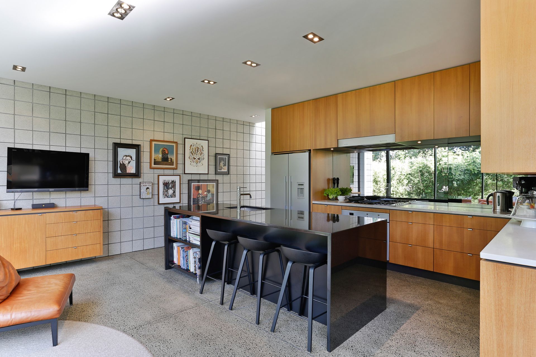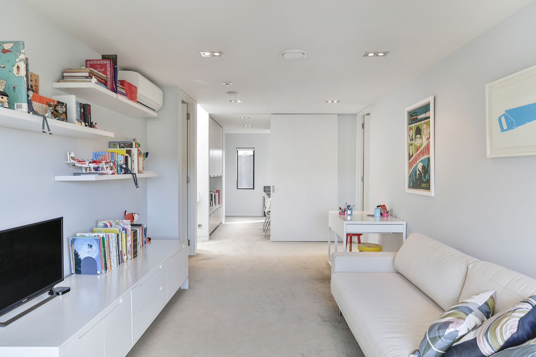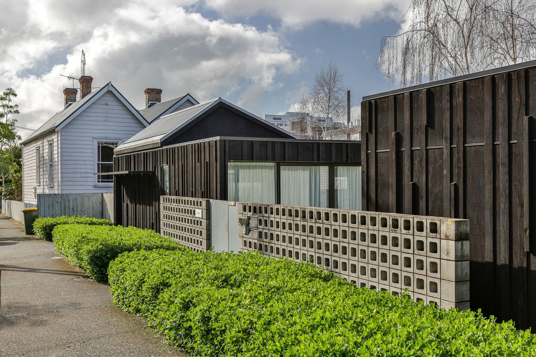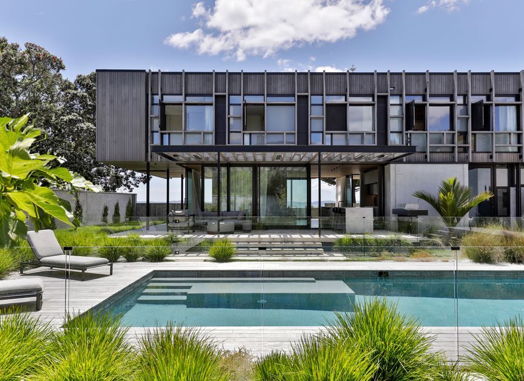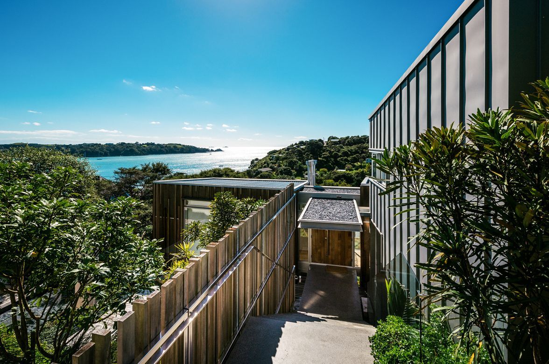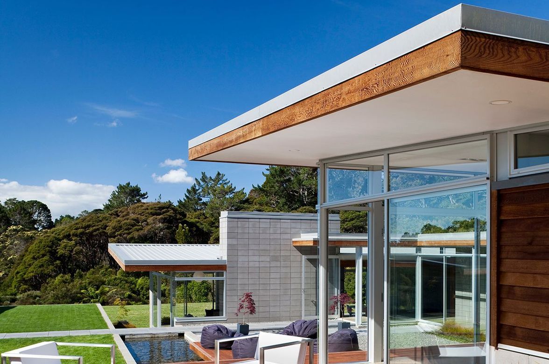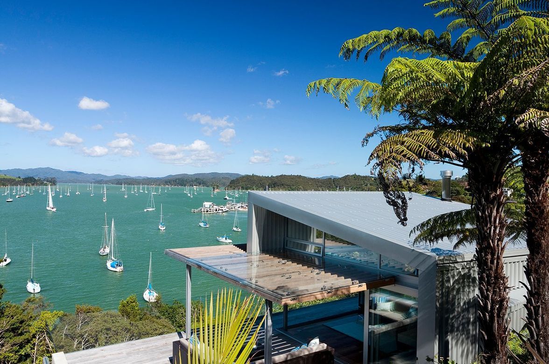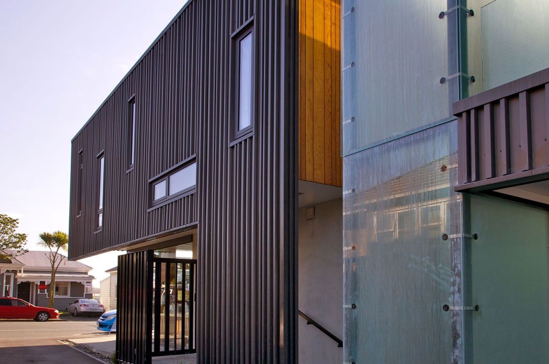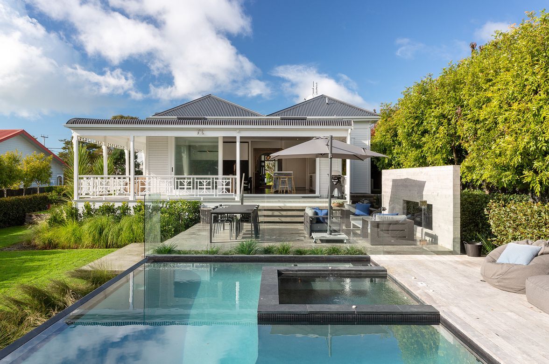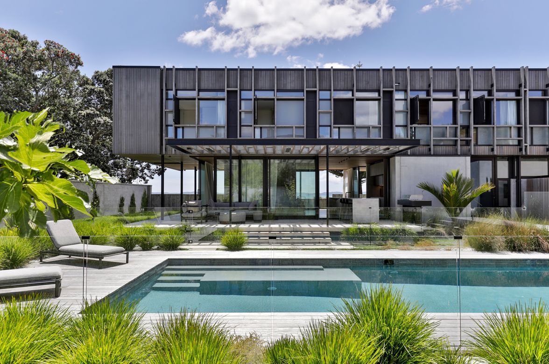About
Grafton Houses.
ArchiPro Project Summary - Award-winning multi-unit residential development featuring two townhouses designed for two families, incorporating a central courtyard, studio spaces, and thoughtful landscaping while preserving existing trees and respecting local zoning regulations.
- Title:
- Grafton Houses
- Architect:
- Matt Brew Architect
- Category:
- Residential/
- New Builds
- Photographers:
- Jamie Cobel Photographer
Project Gallery
Views and Engagement
Professionals used

Matt Brew Architect. Matt Brew is an award-winning architect with 20 years experience in a wide range of residential, hospitality and commercial projects. Having a particular interest in the textural properties of materials and the integration of art and landscape into architectural design. We believe in a contextural design process, where a specific design is developed out of a response to each site and each individual client's requirements. With offices in both Auckland and the Far North, Matt Brew Architects are currently involved in a wide range of projects in New Zealand and oversaeas.
Year Joined
2014
Established presence on ArchiPro.
Projects Listed
9
A portfolio of work to explore.
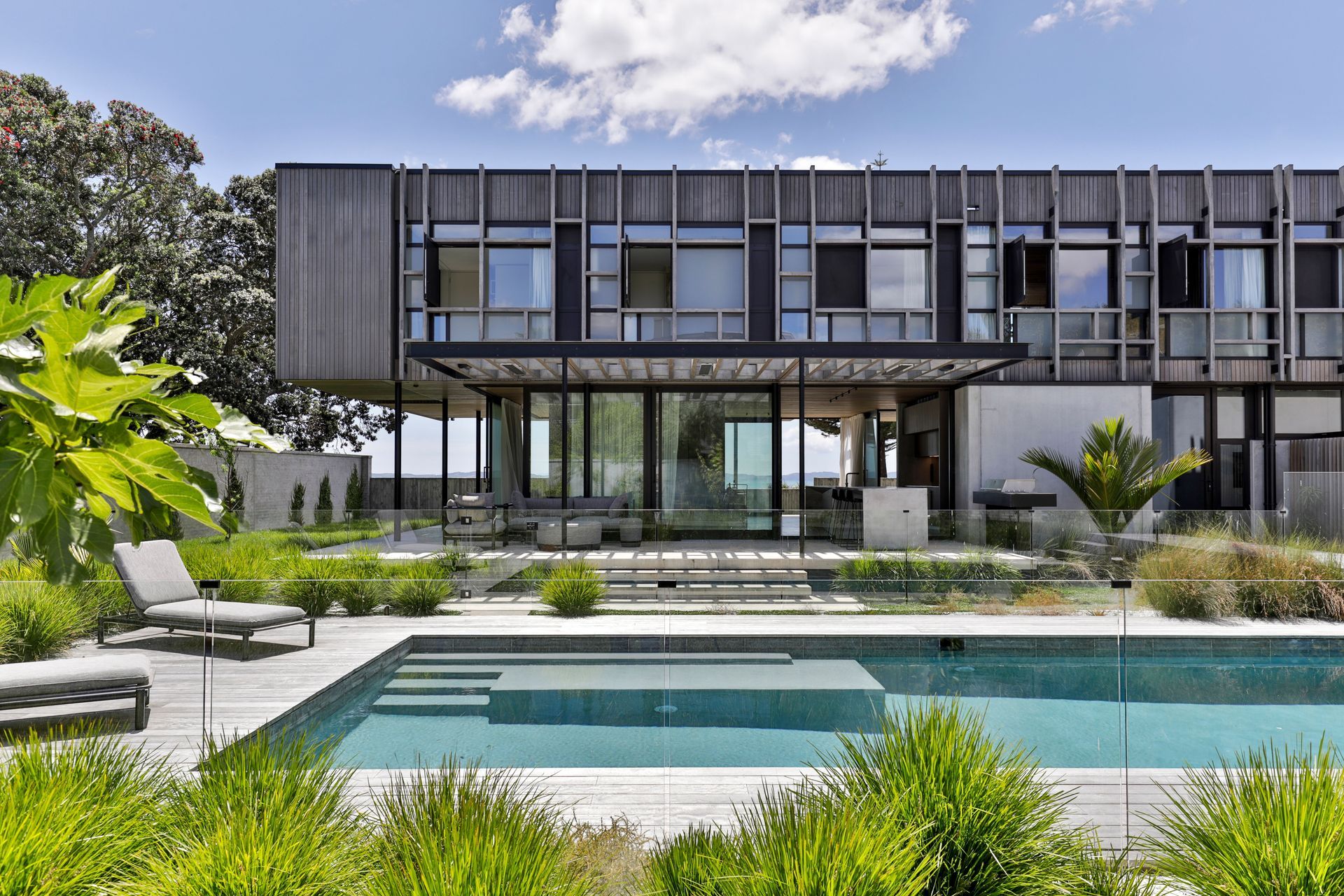
Matt Brew Architect.
Profile
Projects
Contact
Project Portfolio
Other People also viewed
Why ArchiPro?
No more endless searching -
Everything you need, all in one place.Real projects, real experts -
Work with vetted architects, designers, and suppliers.Designed for New Zealand -
Projects, products, and professionals that meet local standards.From inspiration to reality -
Find your style and connect with the experts behind it.Start your Project
Start you project with a free account to unlock features designed to help you simplify your building project.
Learn MoreBecome a Pro
Showcase your business on ArchiPro and join industry leading brands showcasing their products and expertise.
Learn More