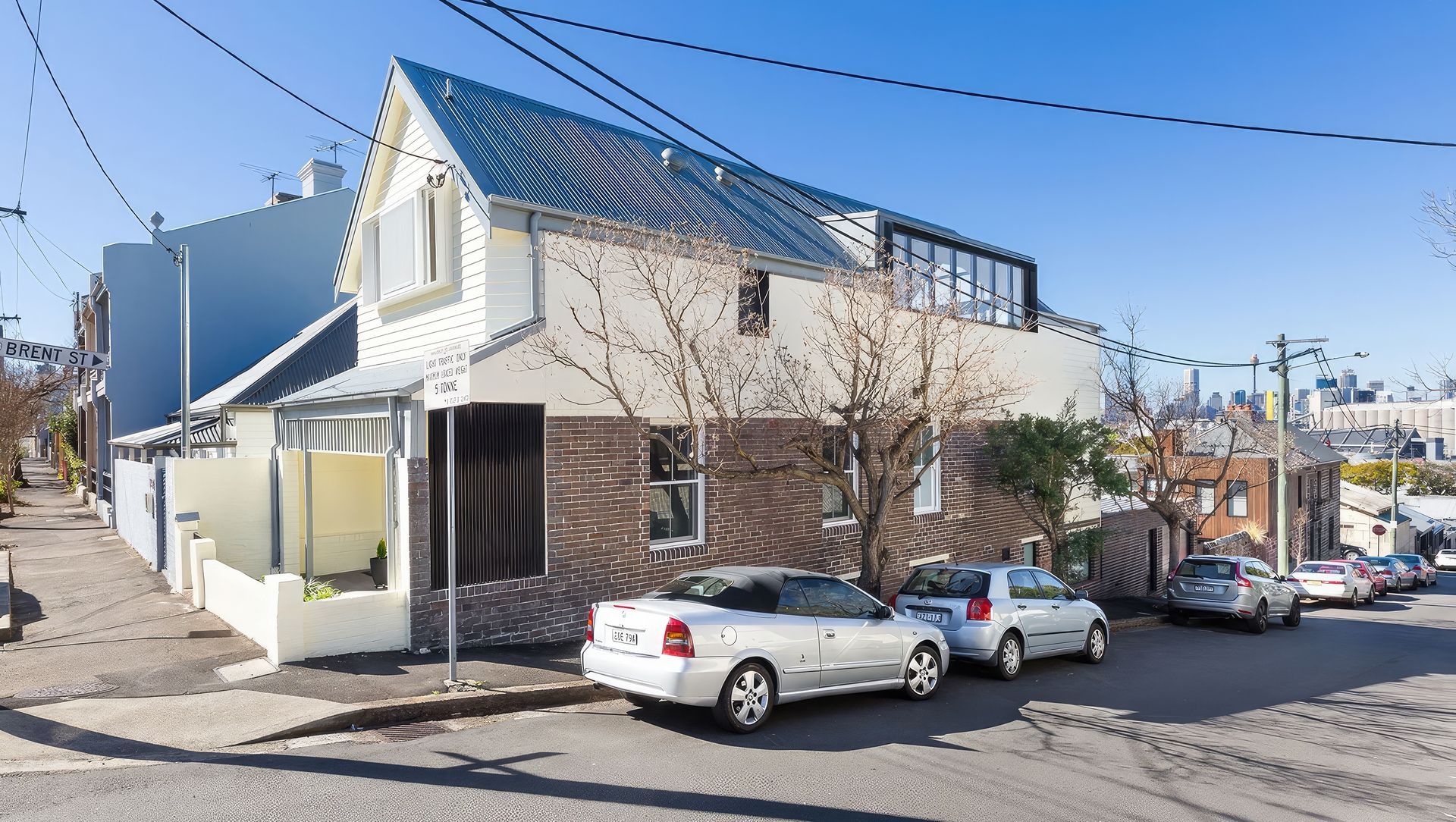A Modern Twist - Rozelle.
ArchiPro Project Summary - Transforming a corner block in Rozelle by adding a third level, excavating for a new foundation, and renovating the existing structure to create a modern, spacious family home.
- Title:
- A Modern Twist - Rozelle
- Builder:
- MattBuild Group
- Category:
- Residential/
- Renovations and Extensions
- Photographers:
- Matt Build Group
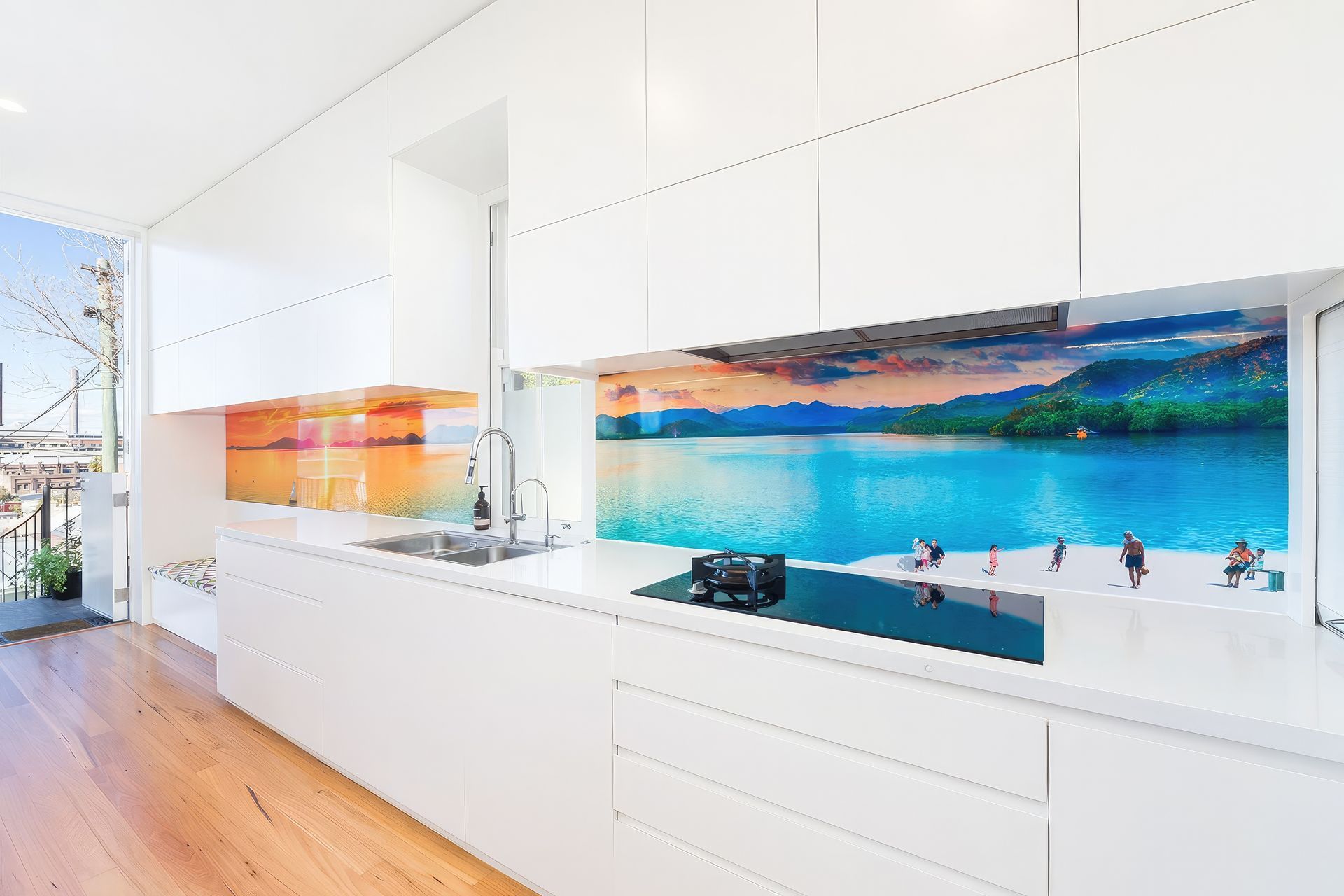
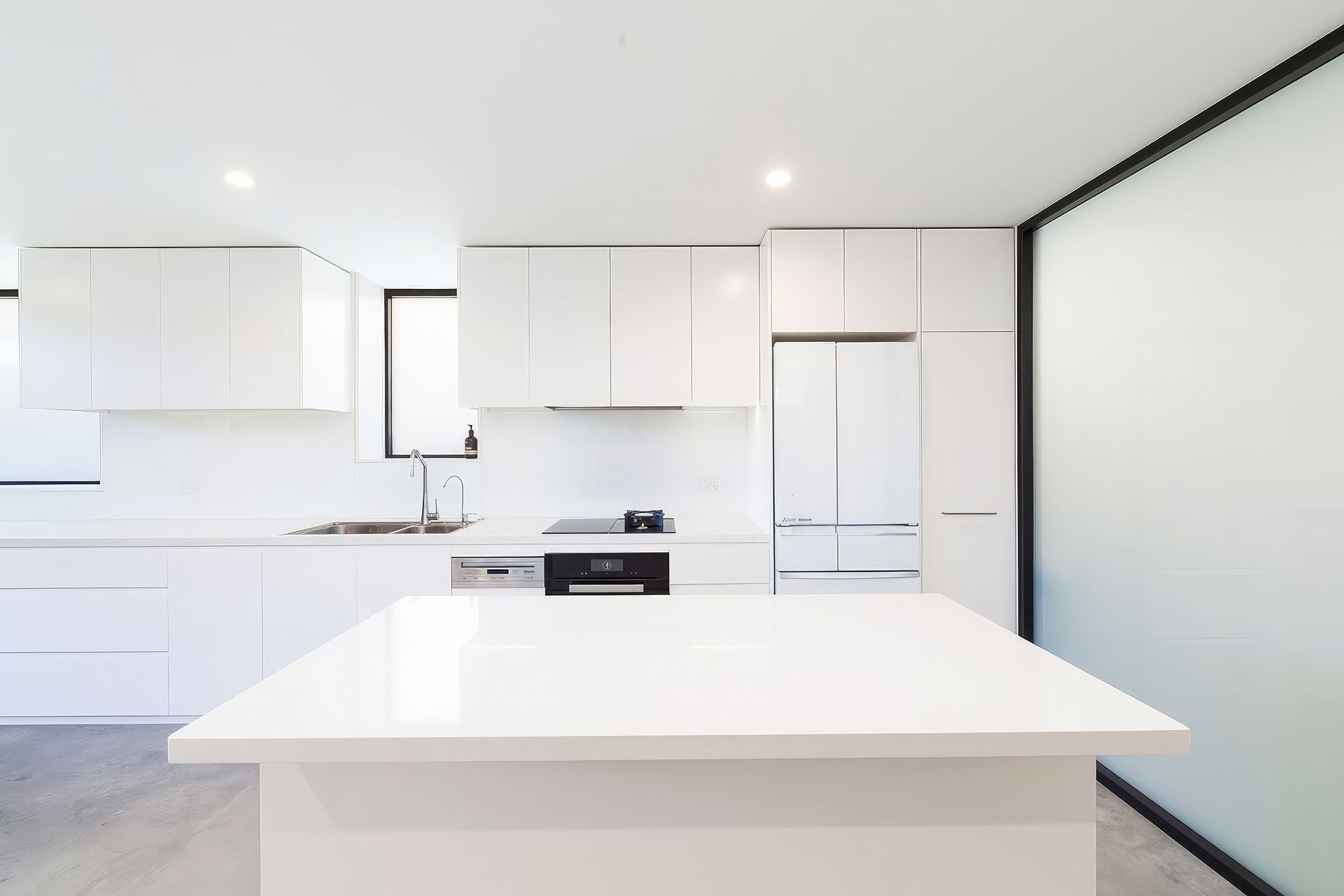
It's all in the detail
A variety of materials and finishes throughout the project all fuse together for this family to have their homely feel.
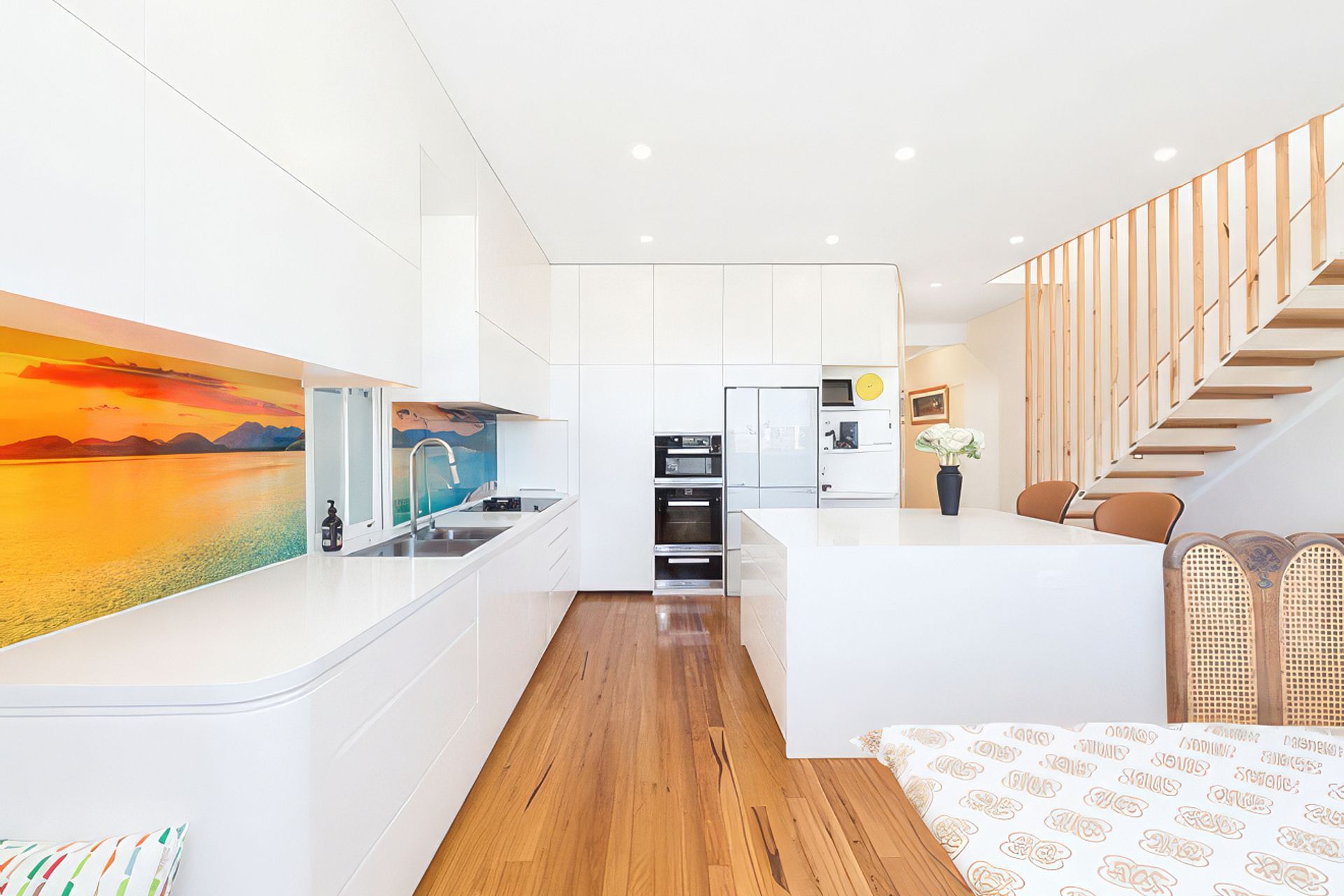
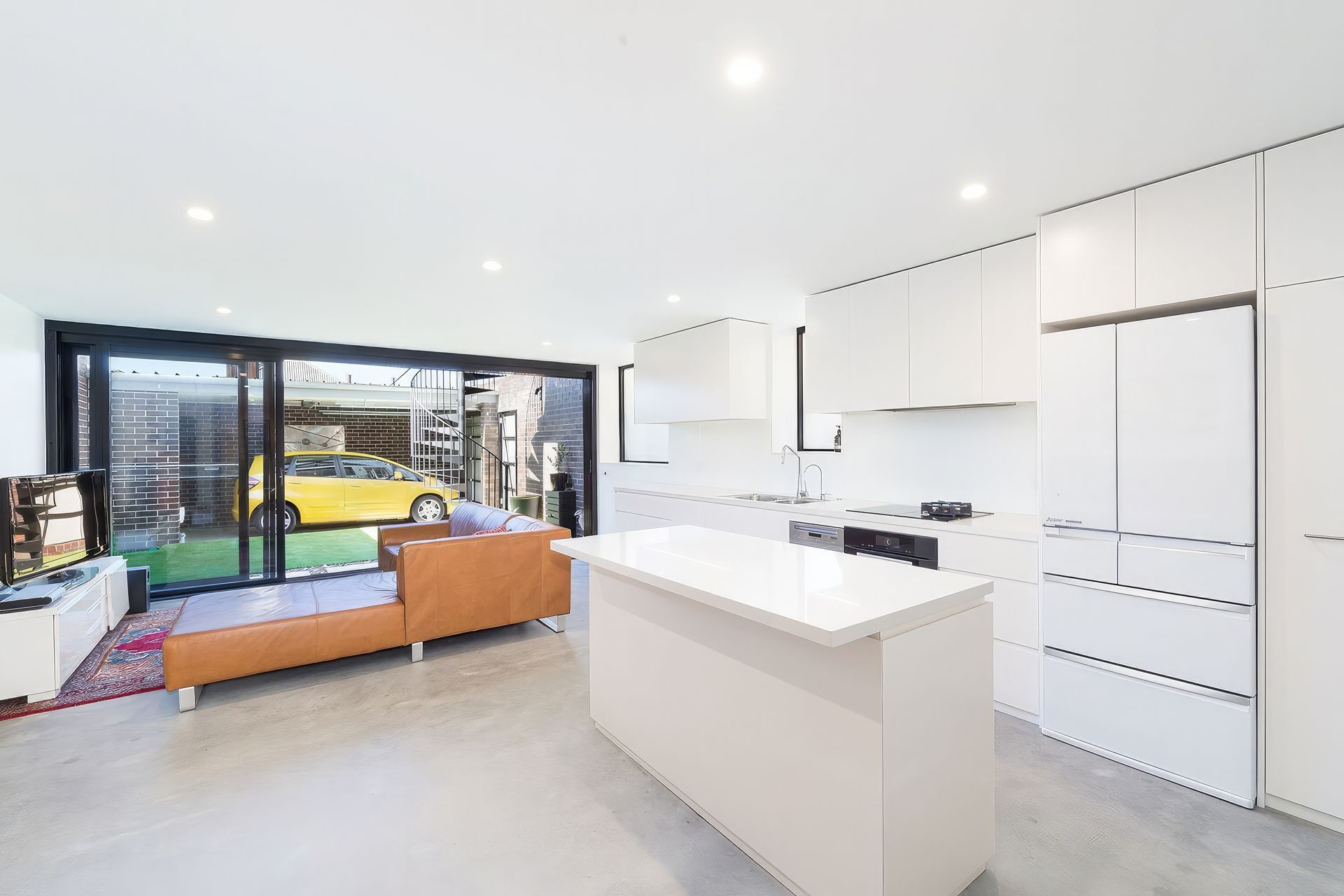
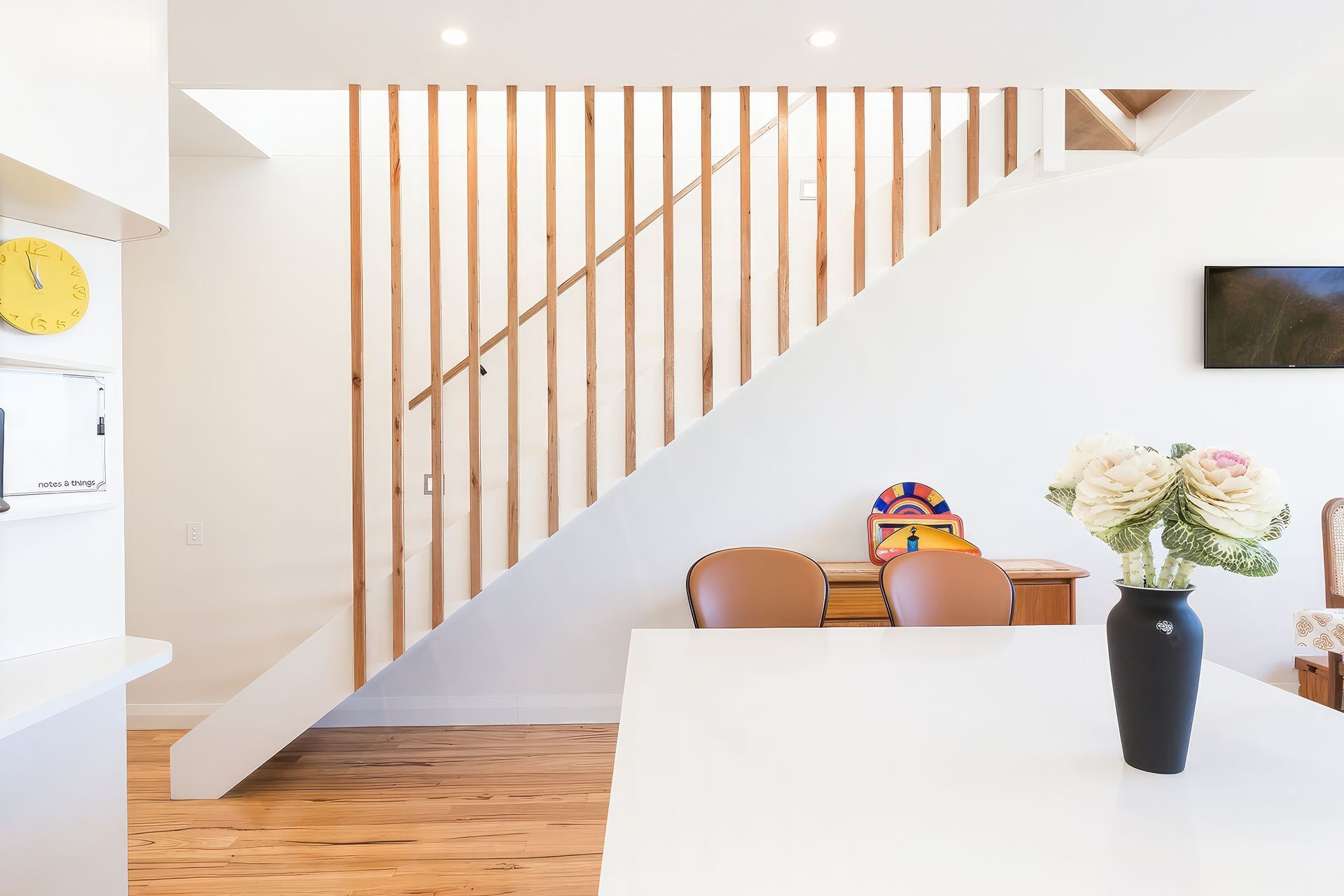
Key Features
- 4 bedrooms with the option of a 5th. By closing off an area on the top floor using the sliding wall/door system that moves discreetly into the joinery and wall when not closed.
- A completely self sufficient level on the lower ground floor including its own kitchen, bathroom, bedroom, lounge and dining room.
- Large bathrooms on all 3 levels.
- In house laundry hidden in joinery near kitchen.
- City views of the Harbour Bridge and Sydney Tower etc
- Courtyard with spiral stairs for mid level access
- In floor heating to lower ground floor concrete slab and all bathrooms
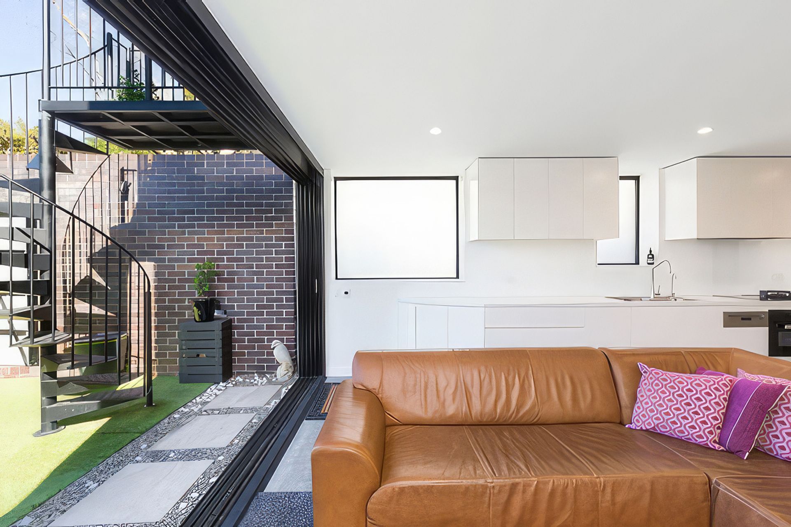
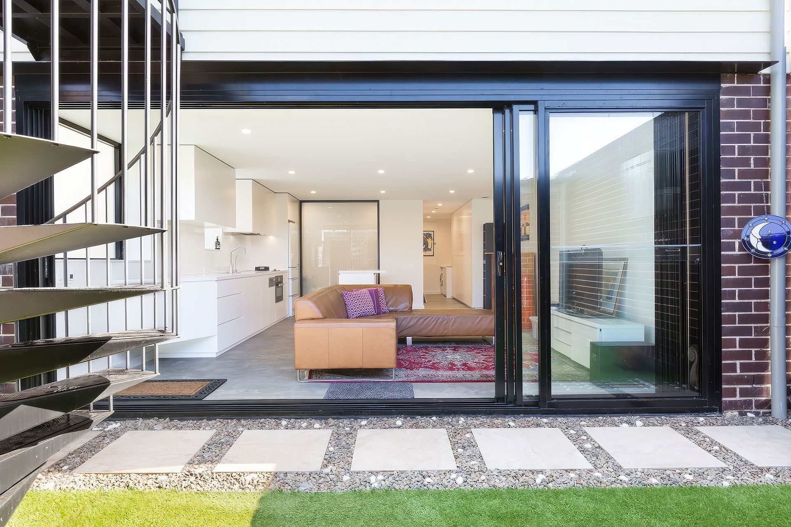
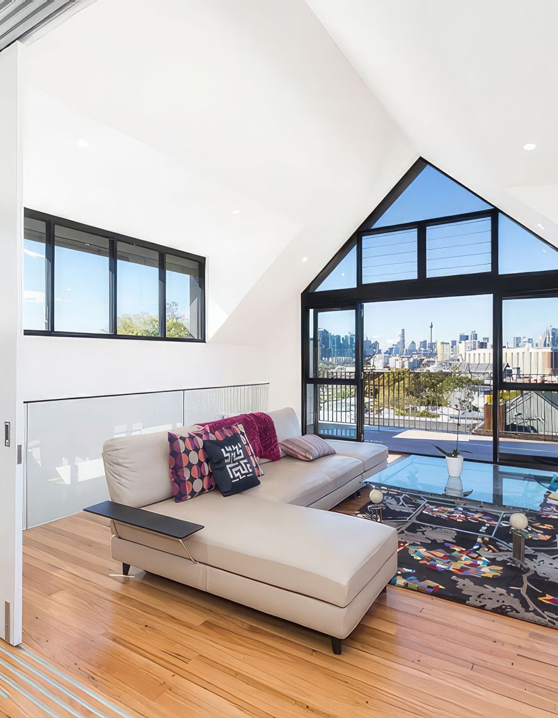
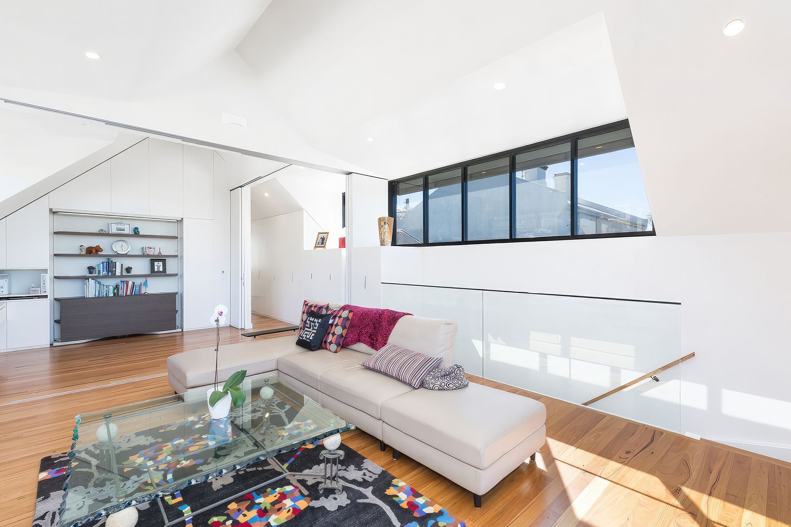
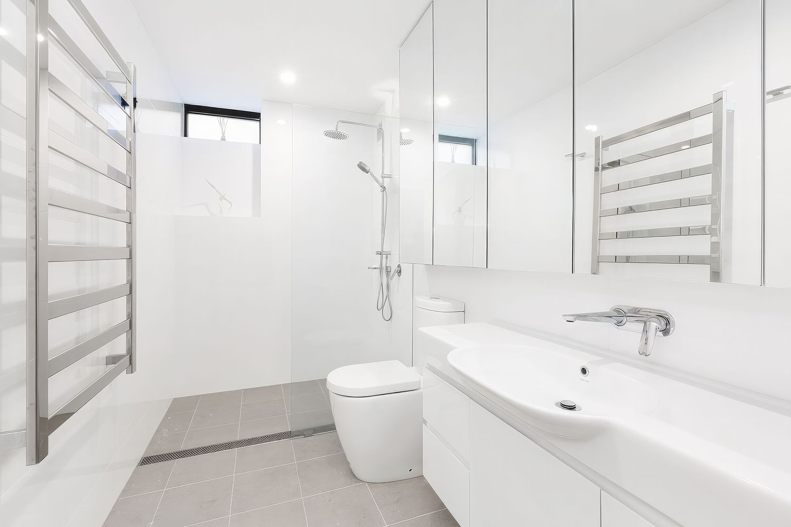
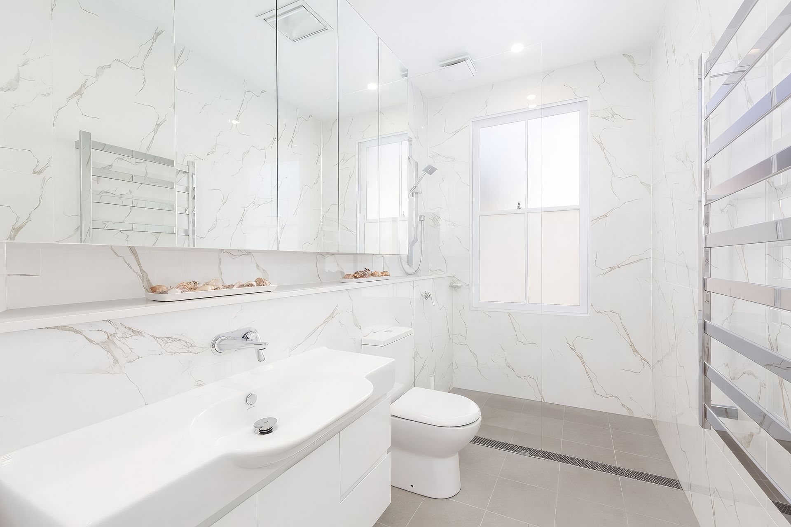
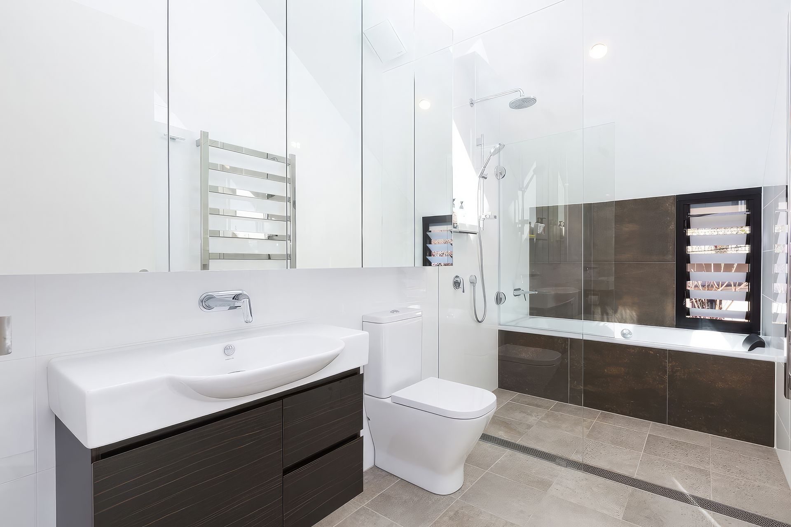
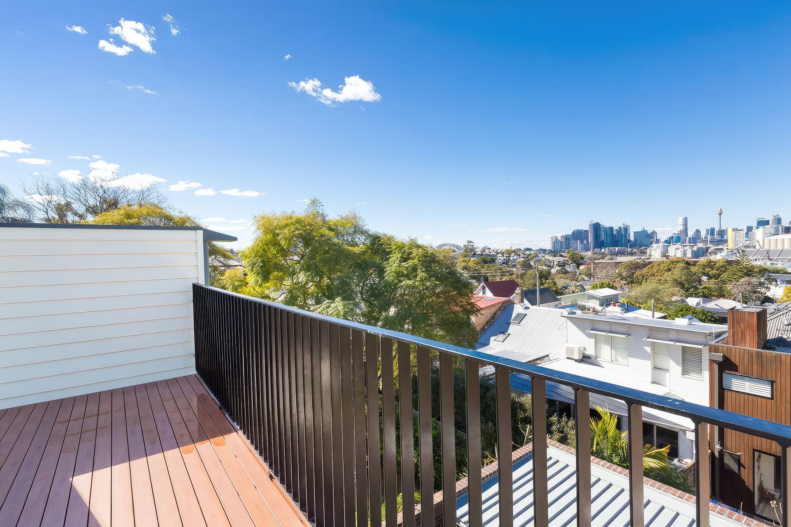
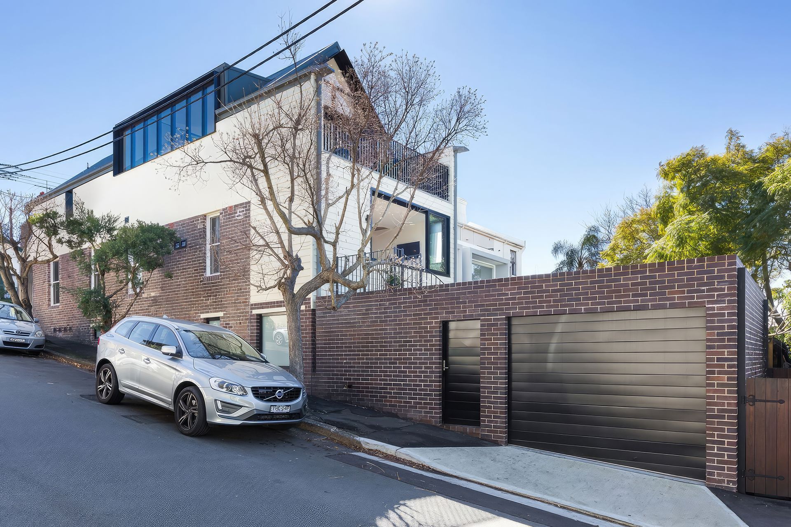
WHAT THE CLIENT SAID
We were very fortunate we went with MATTBUILD for our major renovation that included excavation under the house. There was no problem too big or too small for this team. There was continuous communication throughout, lots of initiative within the design brief and we could follow the project as it progressed with just a lovely bunch of dedicated people. We would highly recommend this tech savvy team for their professional attitude before, during and after the renovation.
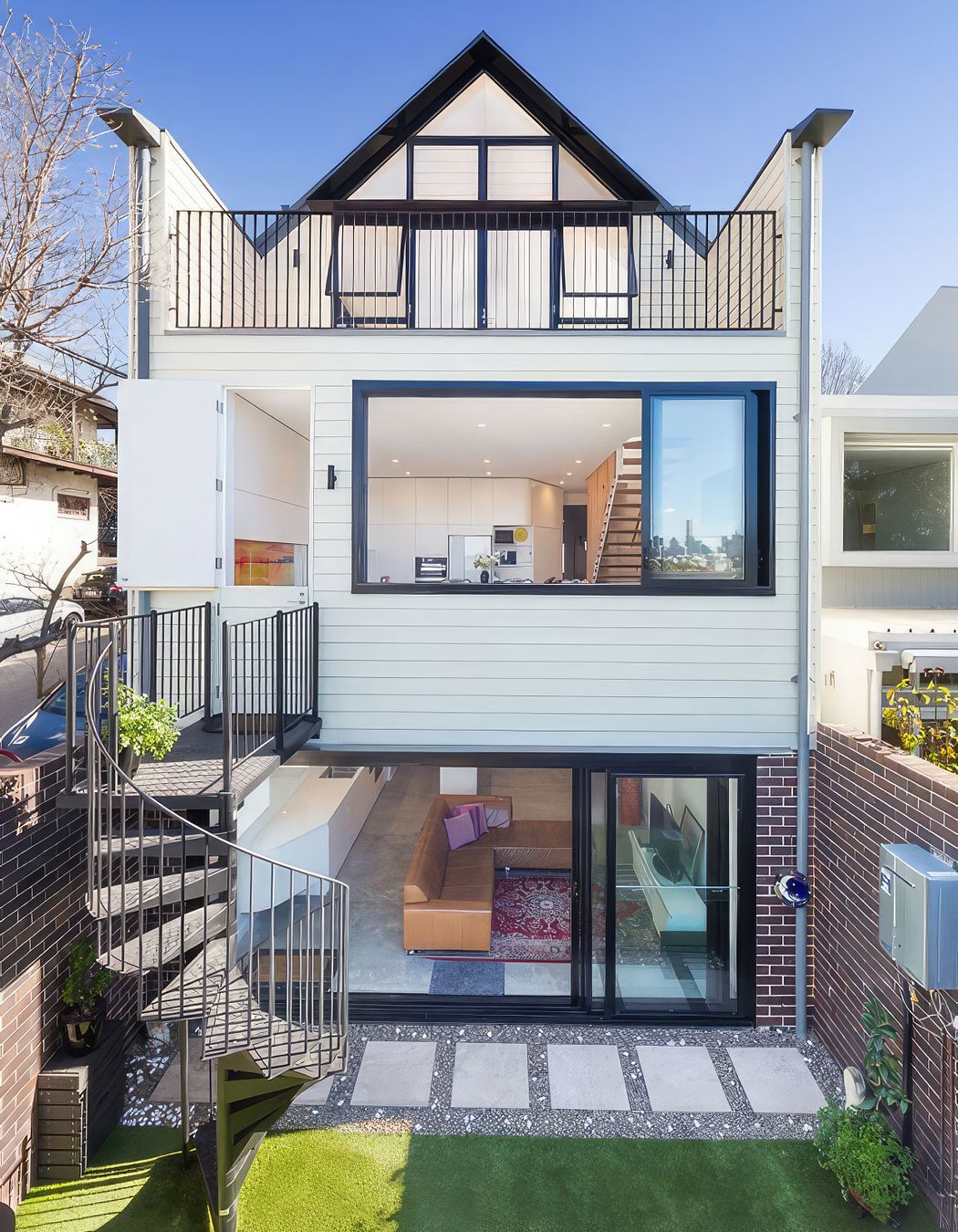
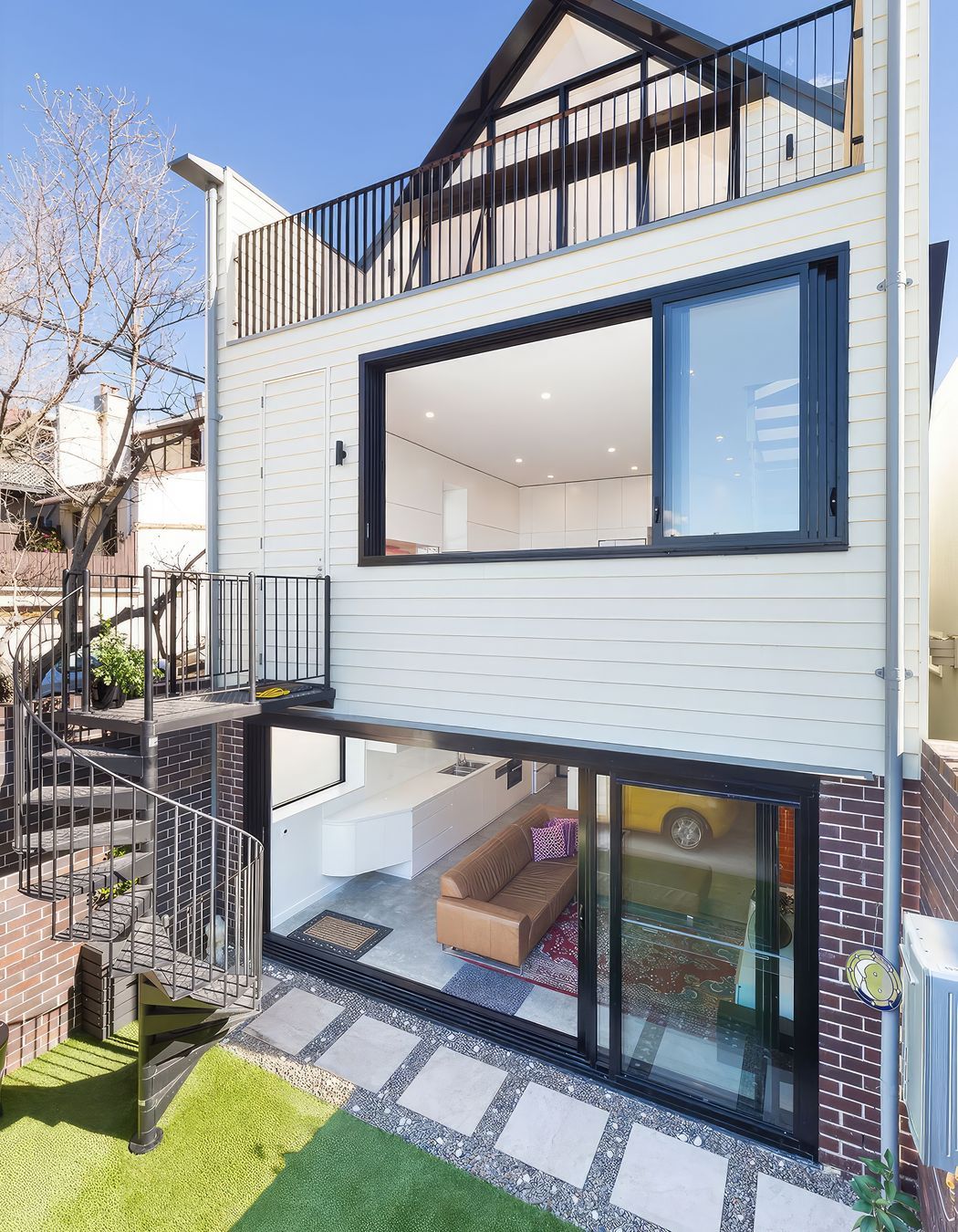

Founded
Projects Listed
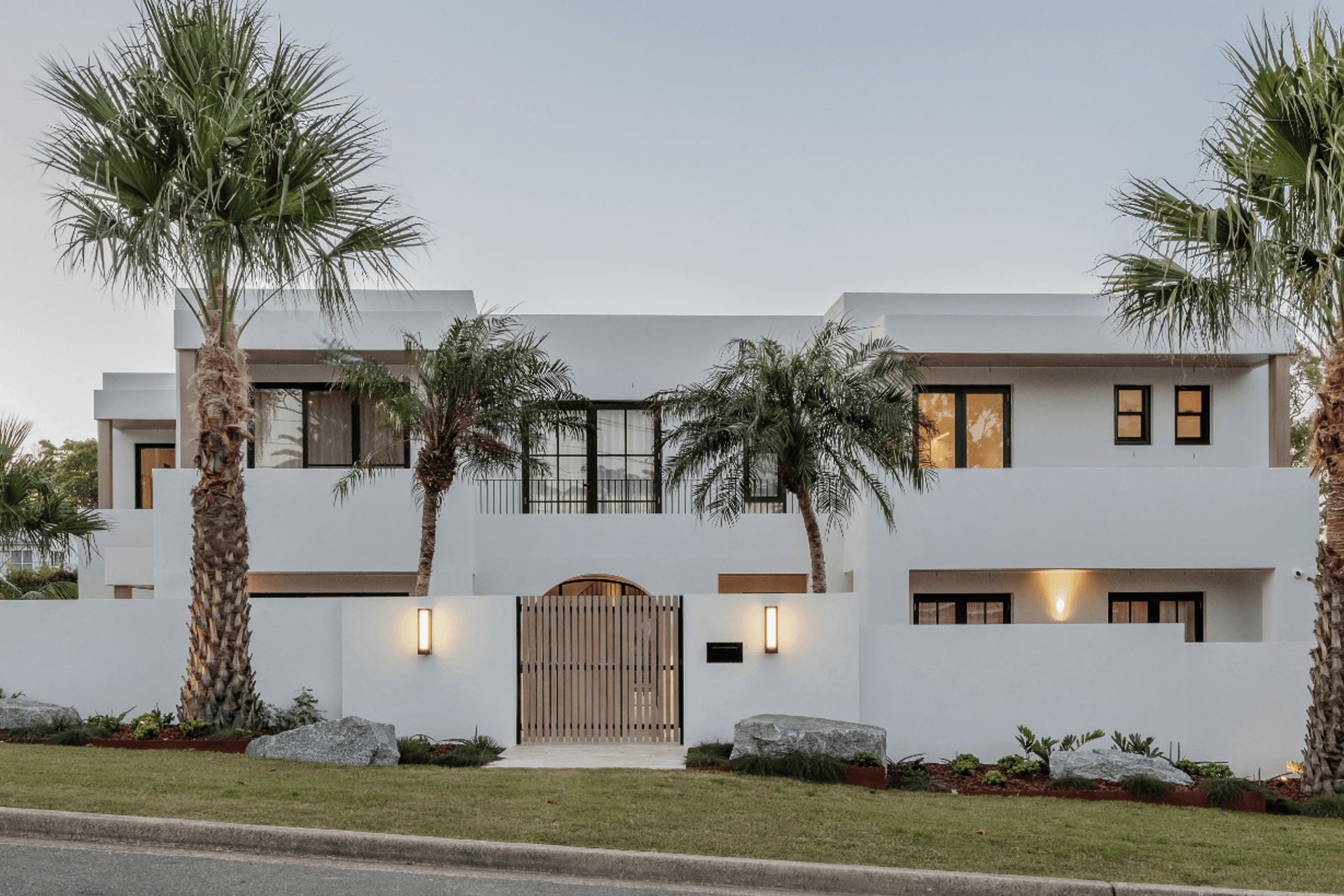
MattBuild Group.
Other People also viewed
Why ArchiPro?
No more endless searching -
Everything you need, all in one place.Real projects, real experts -
Work with vetted architects, designers, and suppliers.Designed for New Zealand -
Projects, products, and professionals that meet local standards.From inspiration to reality -
Find your style and connect with the experts behind it.Start your Project
Start you project with a free account to unlock features designed to help you simplify your building project.
Learn MoreBecome a Pro
Showcase your business on ArchiPro and join industry leading brands showcasing their products and expertise.
Learn More