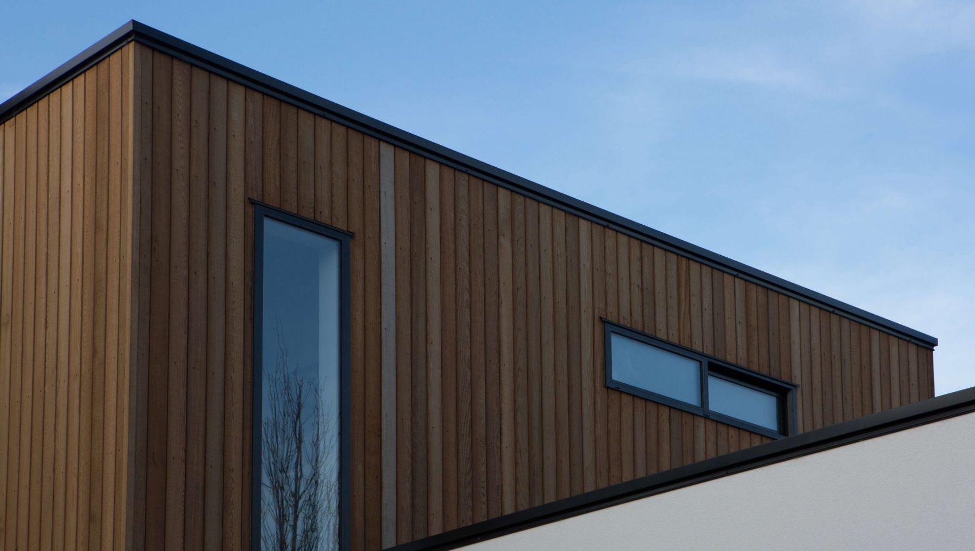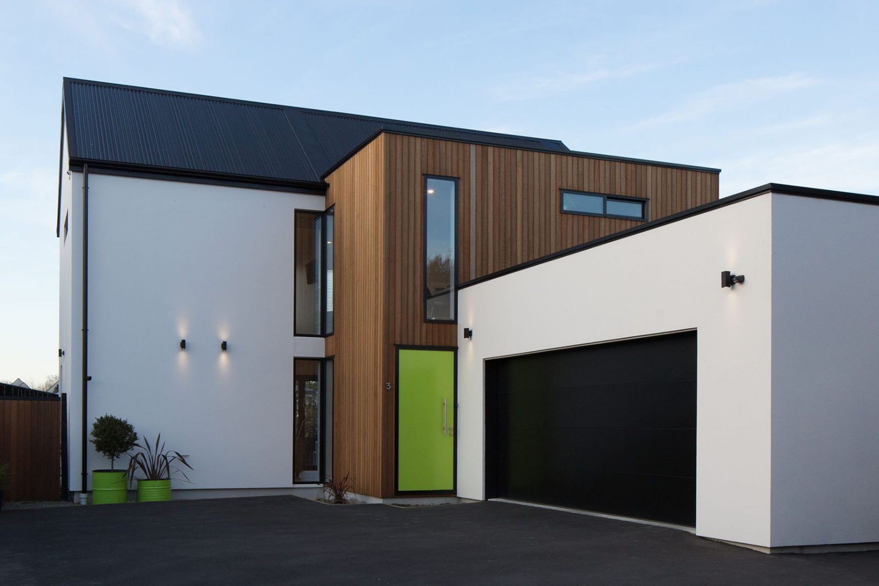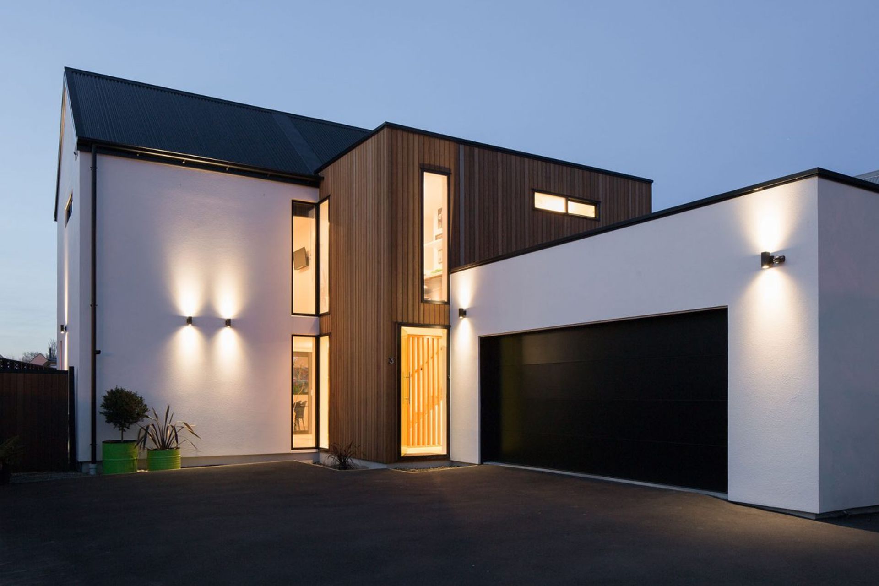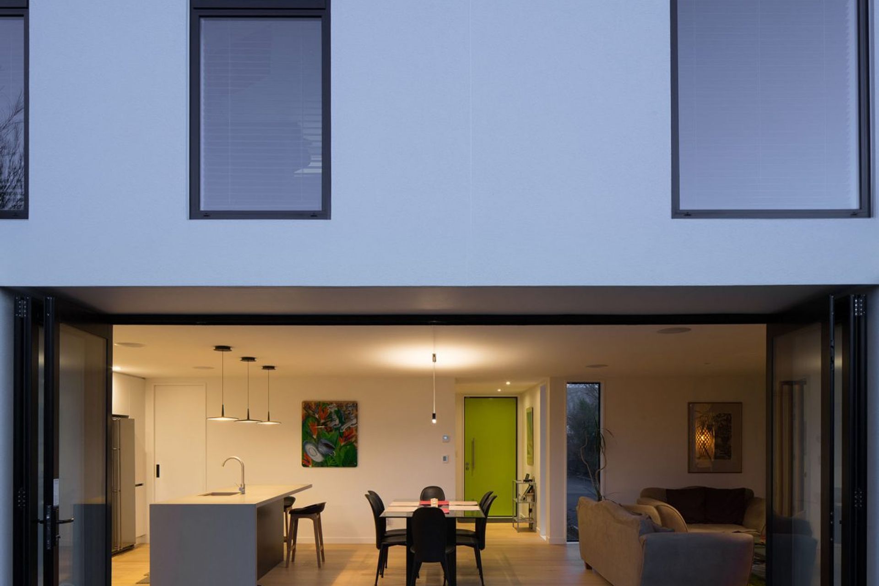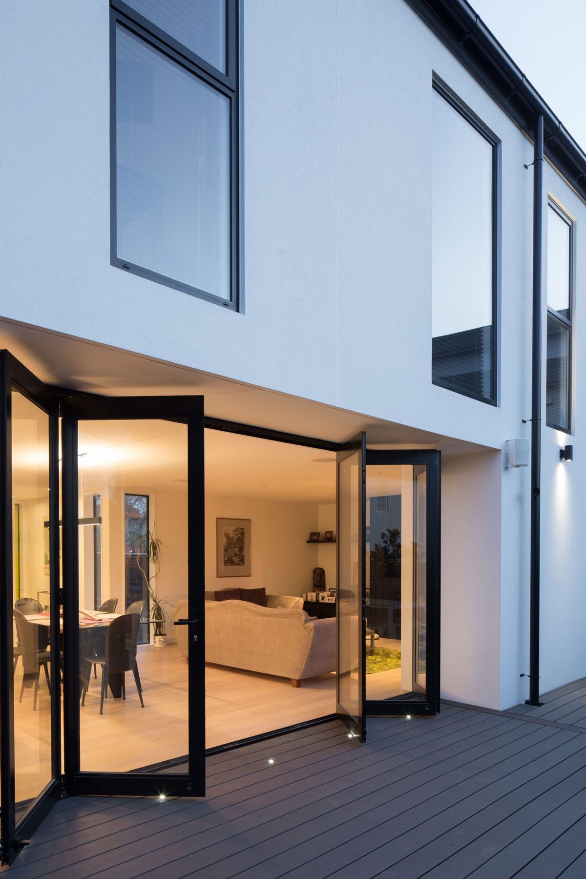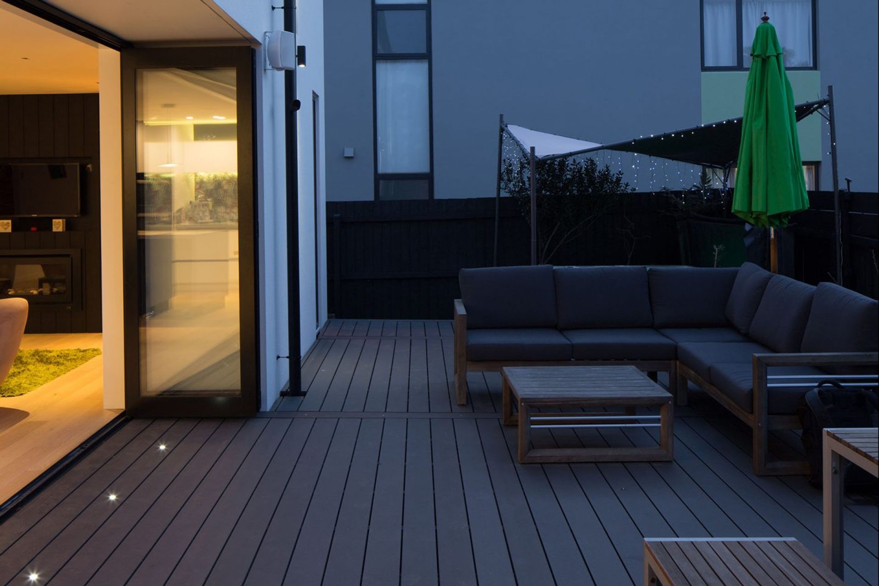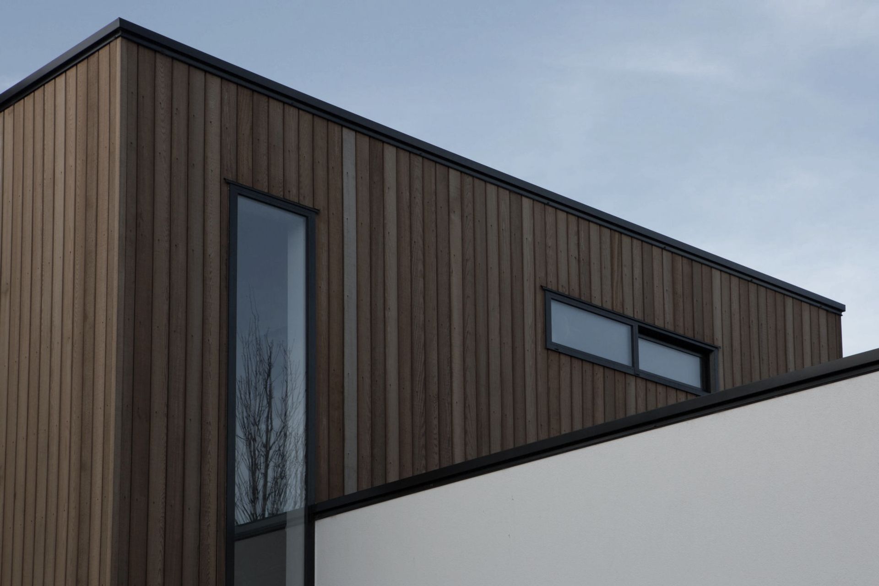About
Chester House.
ArchiPro Project Summary - Architecturally designed two-storey home in Christchurch, featuring passive solar design and energy-efficient details, maximizing natural light and minimizing environmental impact.
- Title:
- Chester House
- Architectural Designer:
- Dwell Homes
- Category:
- Residential/
- New Builds
Project Gallery
Views and Engagement
Professionals used

Dwell Homes. Dwell Homes is an innovative architectural design build company based in Christchurch which has developed a unique range of cleverly designed, environmentally-sensitive houses using natural products and materials and bringing architectural detailing to a wider market.Dwell Homes brings to the market a new, modern approach to house design and construction which will far exceed clients’ expectations. By providing inspirational, unique, contemporary modern house designs the company is radically bringing house-building in-line with 21st-century concepts.Established in New Zealand in 2005 by director Bryan Doull, the practice consists of a small team of committed professionals, designers, graduates and support staff all based in Christchurch, New Zealand.Born and educated in Edinburgh, Scotland, Bryan has extensive international experience as an architect and developer. Throughout the past 30 years Bryan has enjoyed outstanding results in the UK, Bermuda, Eastern Europe, Australia and New Zealand. He has been based in New Zealand since 2003.
Year Joined
2019
Established presence on ArchiPro.
Projects Listed
8
A portfolio of work to explore.
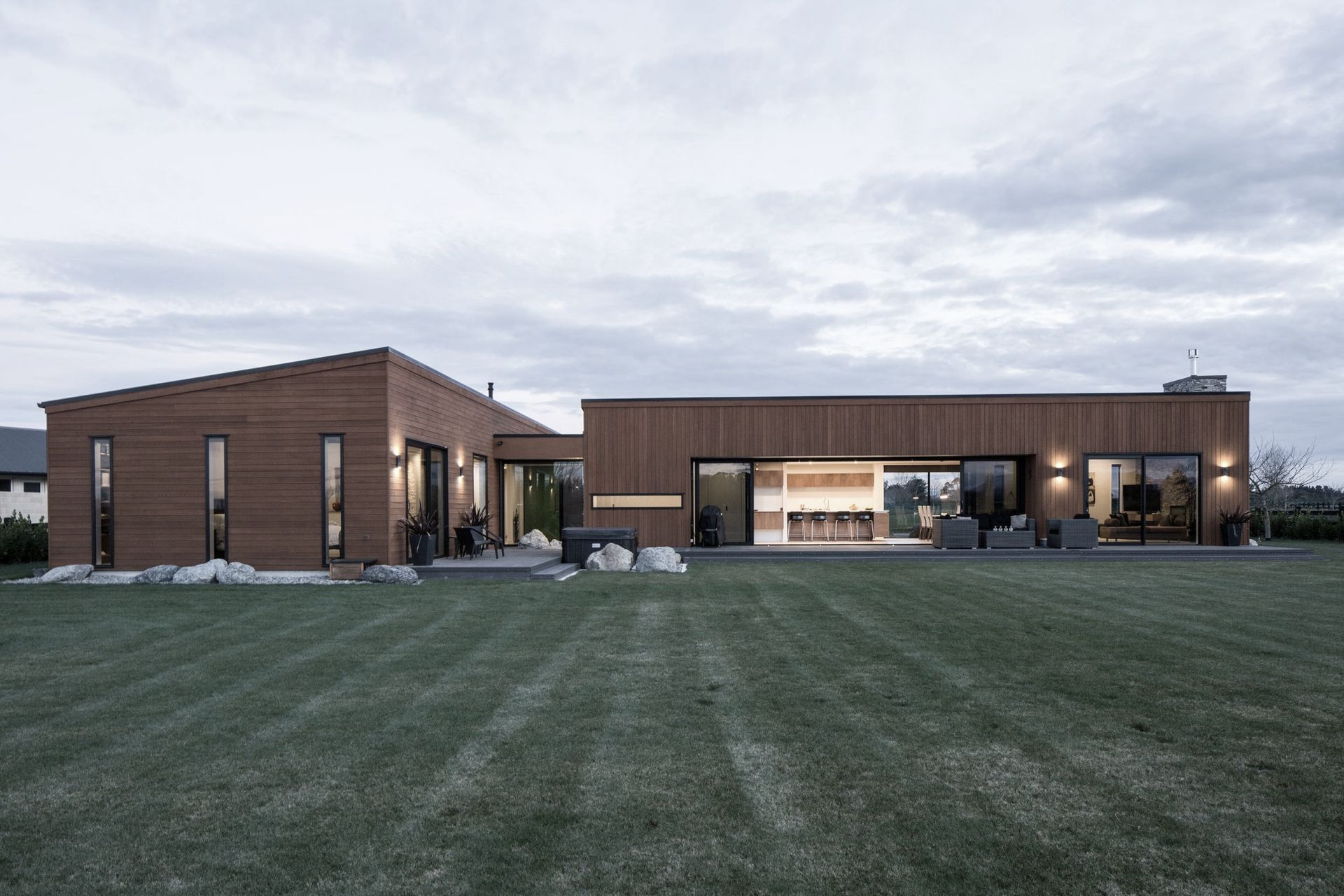
Dwell Homes.
Profile
Projects
Contact
Other People also viewed
Why ArchiPro?
No more endless searching -
Everything you need, all in one place.Real projects, real experts -
Work with vetted architects, designers, and suppliers.Designed for New Zealand -
Projects, products, and professionals that meet local standards.From inspiration to reality -
Find your style and connect with the experts behind it.Start your Project
Start you project with a free account to unlock features designed to help you simplify your building project.
Learn MoreBecome a Pro
Showcase your business on ArchiPro and join industry leading brands showcasing their products and expertise.
Learn More