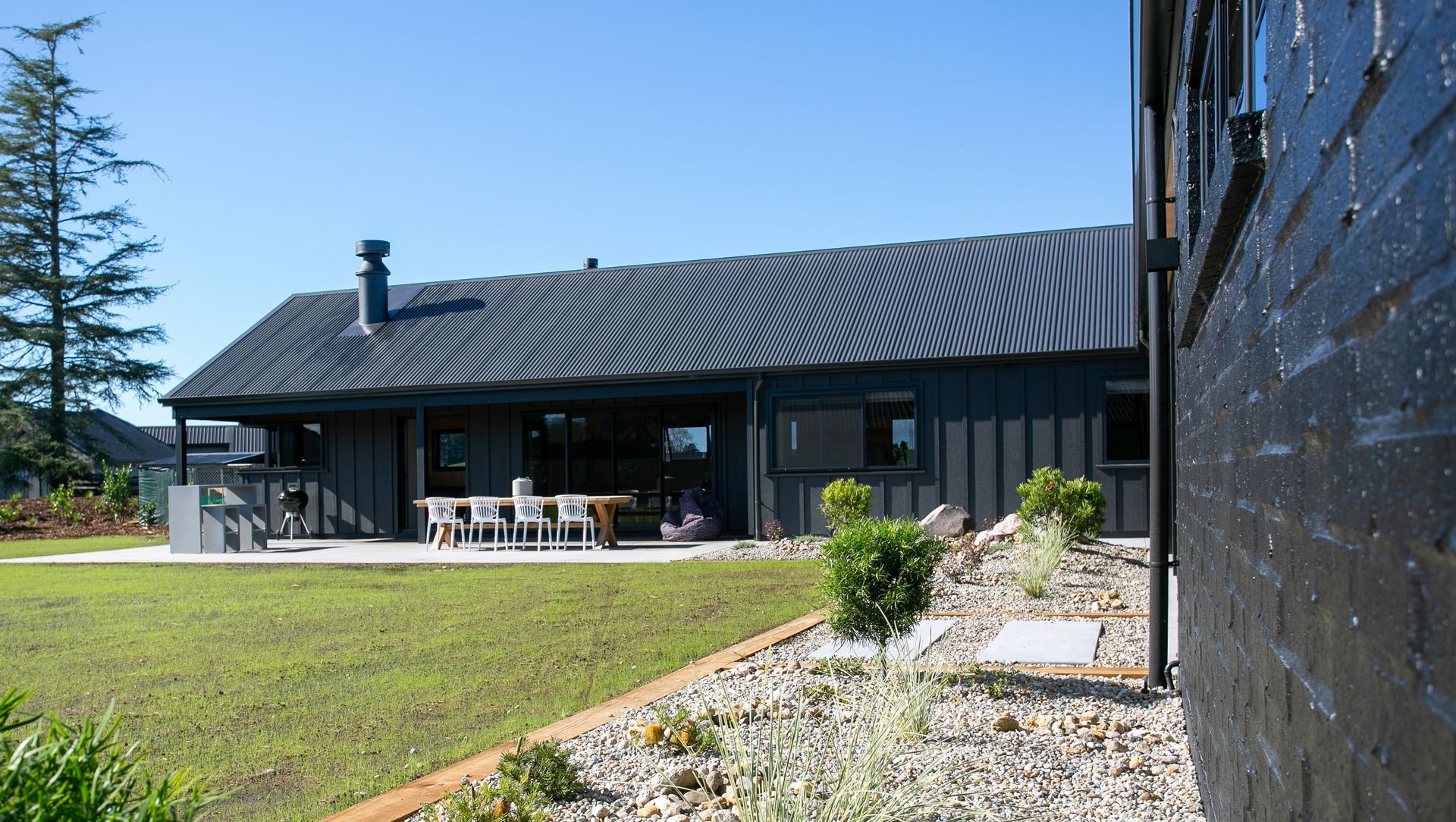About
Clydesdale Lane, Pirongia.
ArchiPro Project Summary - A thoughtfully designed 360m² family home in Pirongia featuring five bedrooms, a dedicated living wing for future needs, and a blend of low-maintenance materials for lasting appeal.
- Title:
- Clydesdale Lane, Pirongia
- Architectural Designer:
- Maunga Designs
- Category:
- Residential/
- New Builds
- Completed:
- 2023
- Price range:
- $0.5m - $1m
Project Gallery
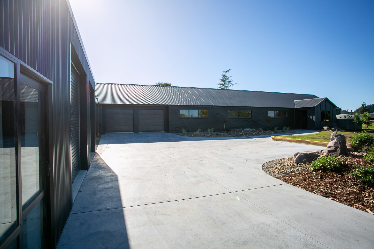
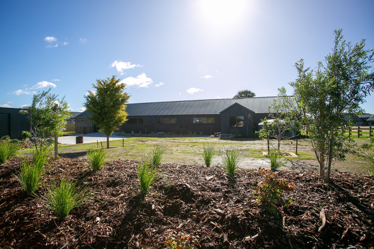
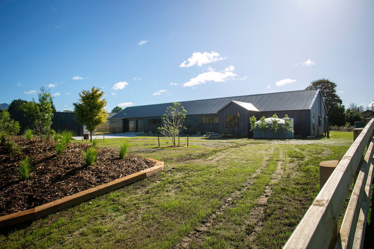
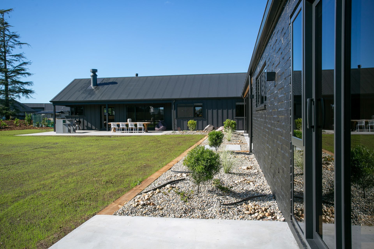
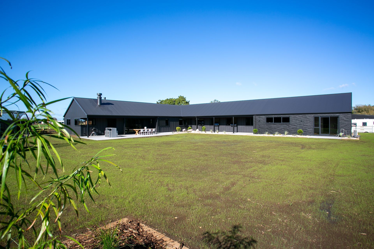
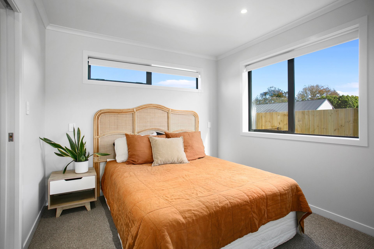
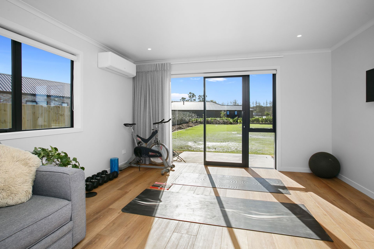
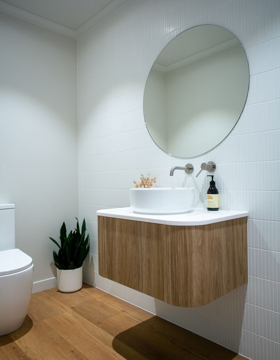
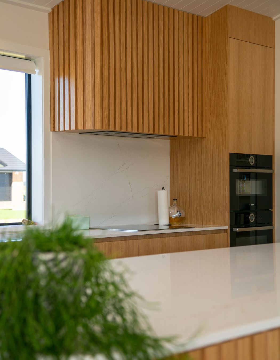
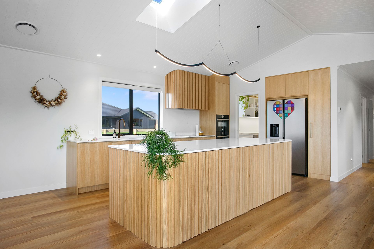
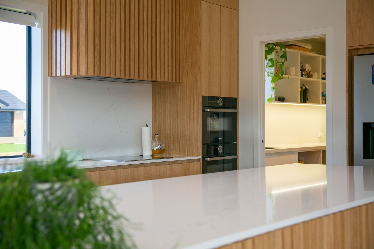
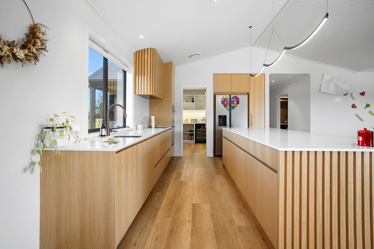
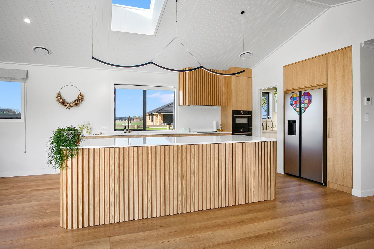
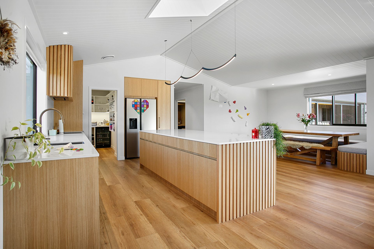
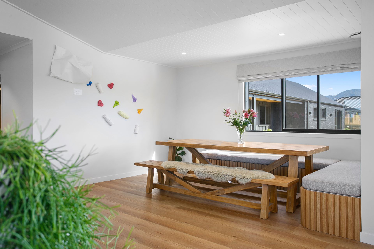
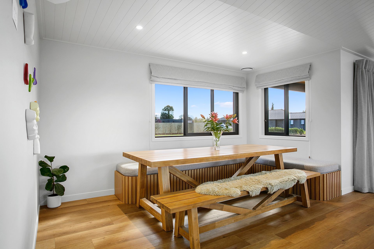
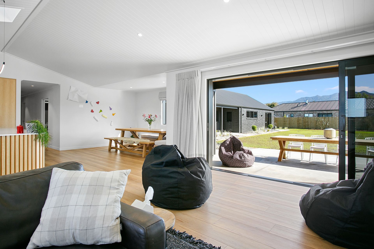
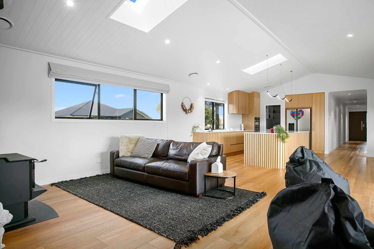
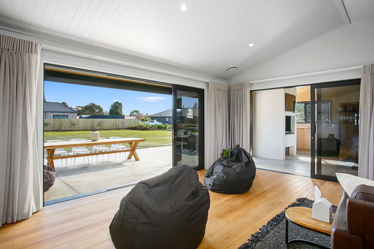
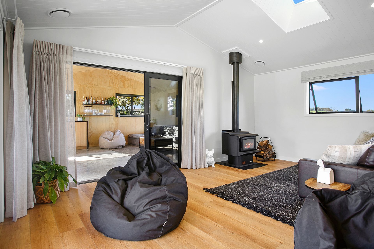
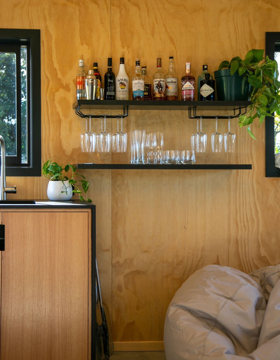
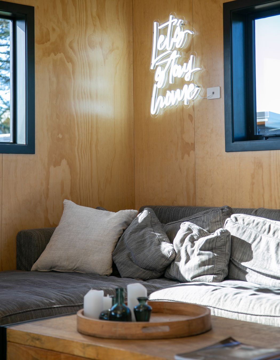
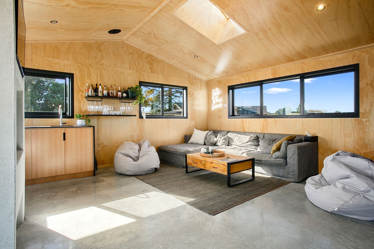
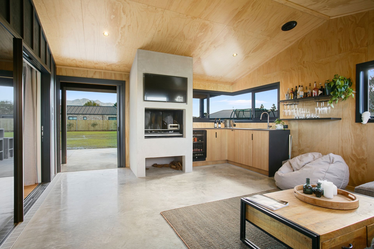
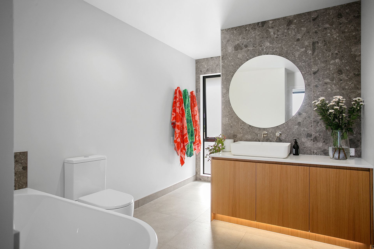
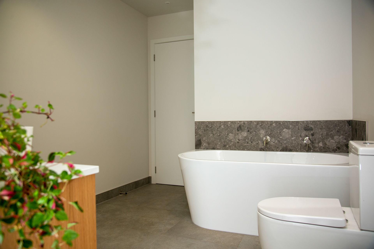
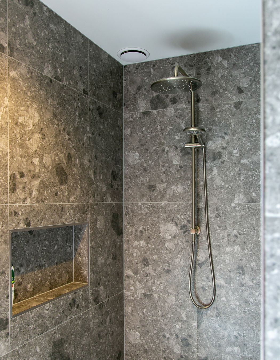
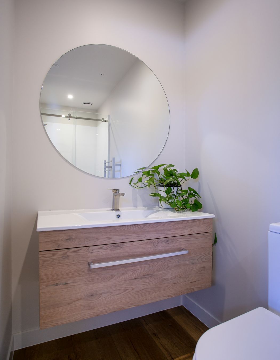
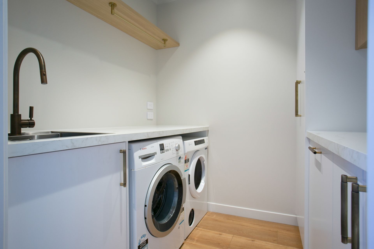
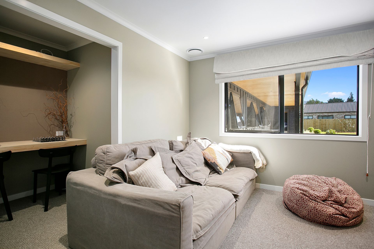
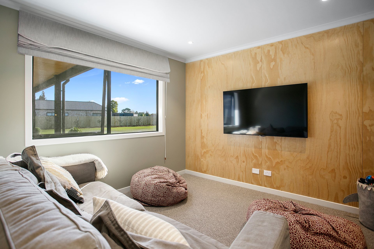
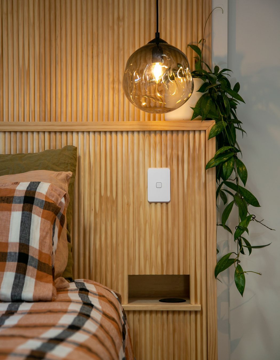
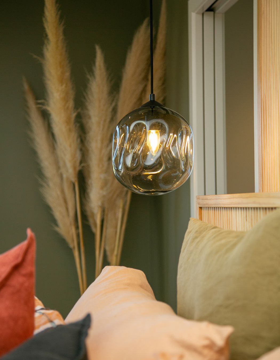
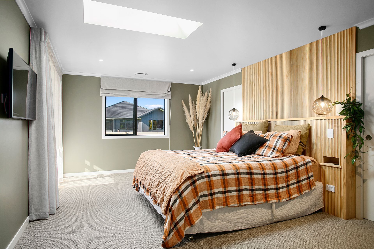
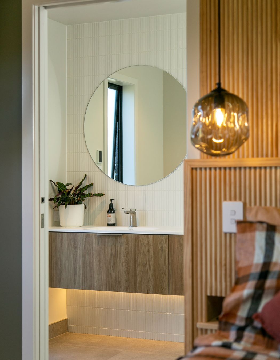

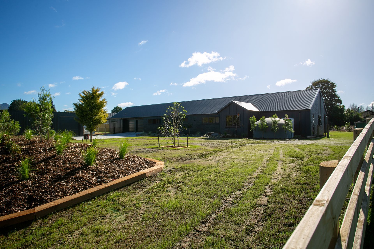



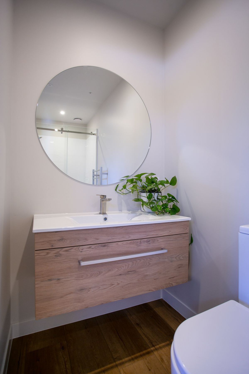
Views and Engagement
Professionals used

Maunga Designs. A boutique Architectural Design firm based in the Waikato. We offer Concept Design, and Full Architectural Plans for building consent.
Maunga Designs owner, Rob Camden, will work with you to ensure your architectural design dreams are realised.
Rob has a passion for the outdoors, from mountains to sea and an appreciation of the pleasure and good vibes experienced when enjoying these. He has a view of incorporating good design within the immediate environment to bring those feelings inside.
Rob can provide input based on his professional expertise and experience, helping you to make informed decisions about your design.
DESIGING LIVING SPACES – A PASSION:I'm Rob Camden, an Architectural Designer and Director of MAUNGA DESIGNS.
I have a passion for the outdoors – from Mountains to Sea. Spent mountaineering in NZ and South America, Scuba diving and instructing in NZ, Australia, Mozambique, Thailand and Myamar. This passion for the outdoors and the immense pleasure and good vibes experienced in nature, has motivated me to incorporate good design within the immediate environment, and to bring those same feelings inside.
I'm originally from the Wairarapa, but have spent a sizeable chunk of my time overseas, and the South Island.
In 2015 I relocated to Waikato working in the Architectural Designer field. After starting out in commercial drafting and design and working mainly in the residential field I became qualified with a National Diploma in Architectural Technology and was proudly awarded the Gordon Hassett Award - Top Student Year 1 Built Environment and the Chow Hill Award – Top Graduating Student. I am a Licensed Building Practitioner – Design 1 (Registered with MBIE), and registered with Architectural Designers New Zealand - ADNZ
Year Joined
2022
Established presence on ArchiPro.
Projects Listed
7
A portfolio of work to explore.
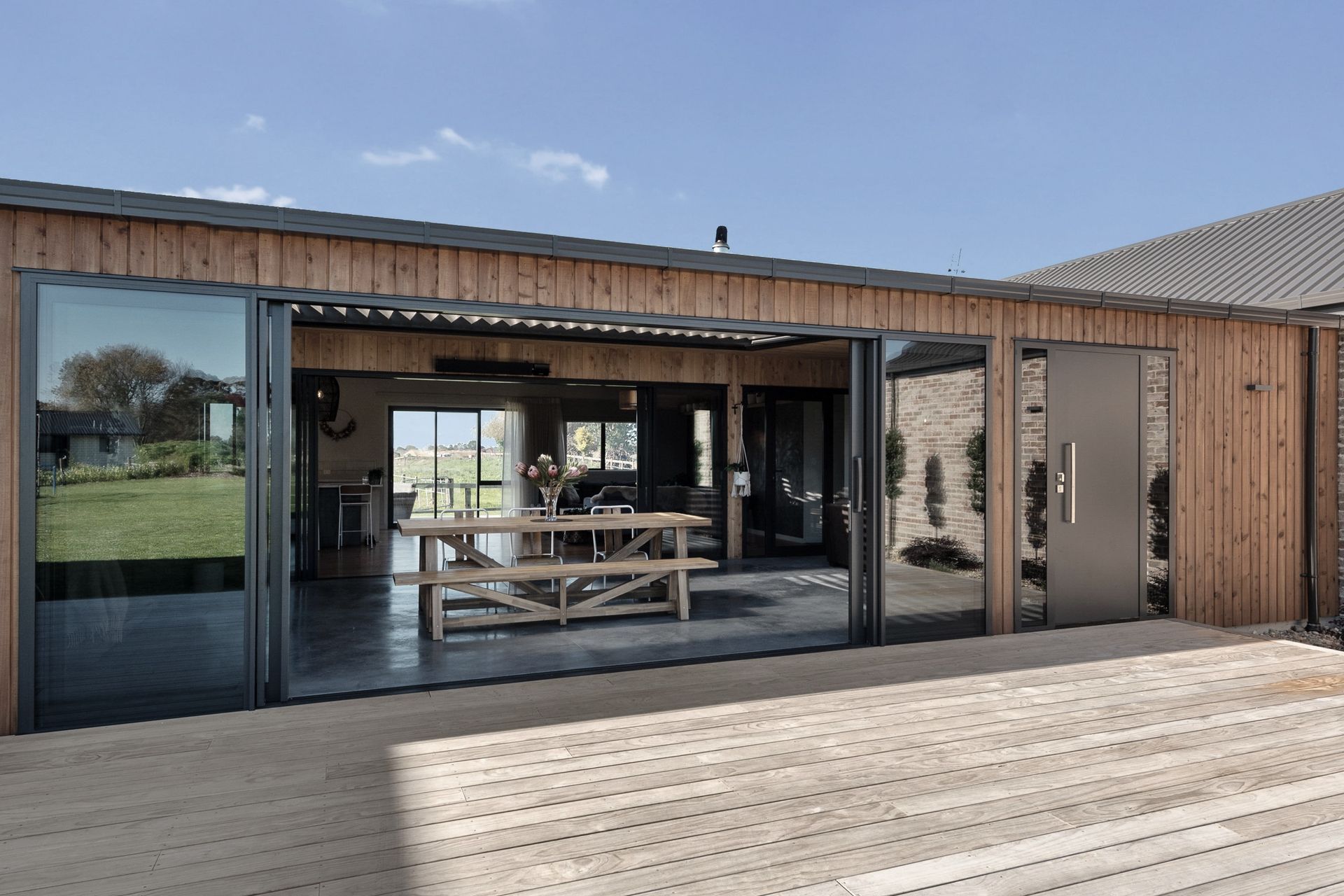
Maunga Designs.
Profile
Projects
Contact
Other People also viewed
Why ArchiPro?
No more endless searching -
Everything you need, all in one place.Real projects, real experts -
Work with vetted architects, designers, and suppliers.Designed for New Zealand -
Projects, products, and professionals that meet local standards.From inspiration to reality -
Find your style and connect with the experts behind it.Start your Project
Start you project with a free account to unlock features designed to help you simplify your building project.
Learn MoreBecome a Pro
Showcase your business on ArchiPro and join industry leading brands showcasing their products and expertise.
Learn More