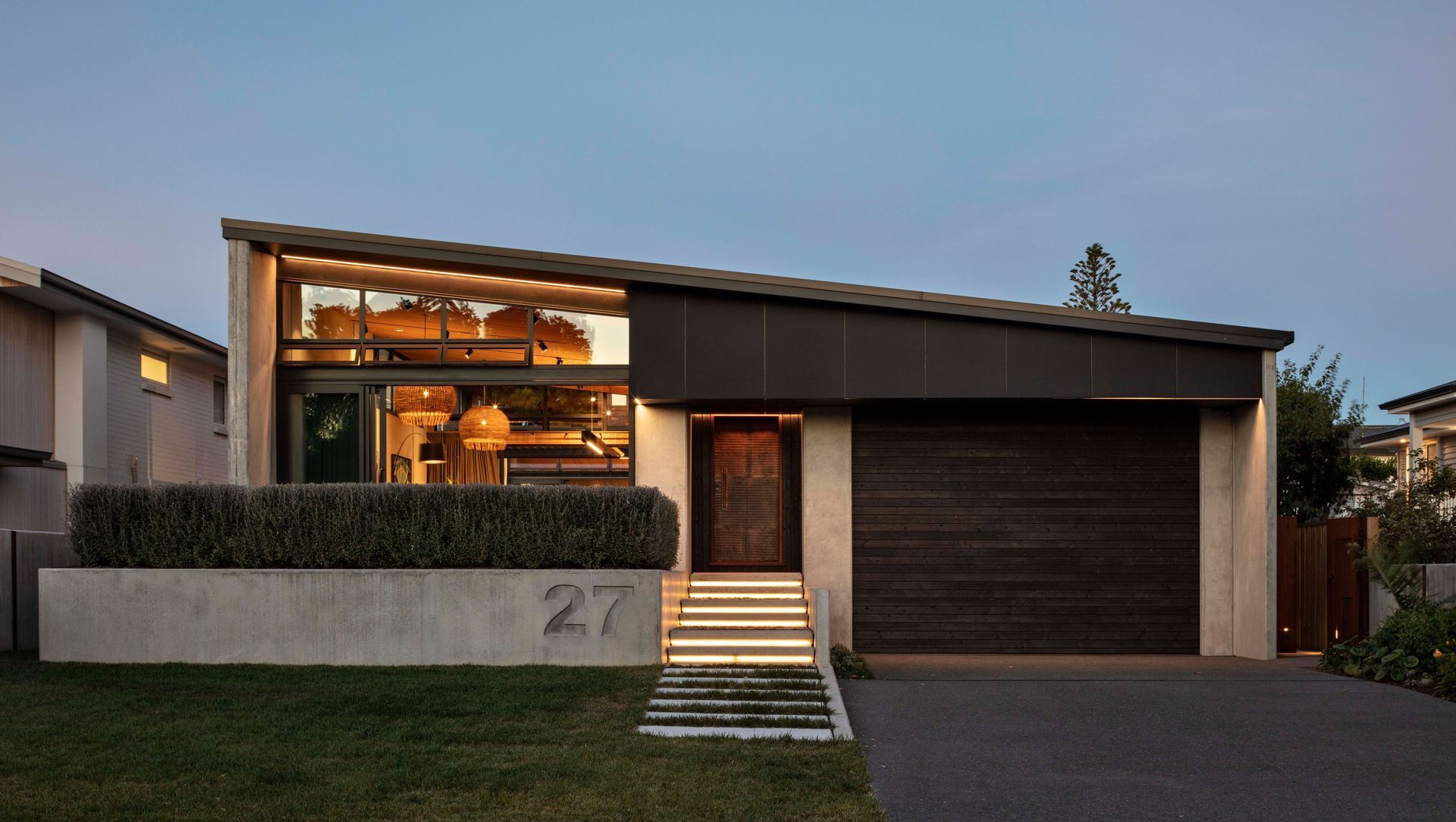About
Concrete Bungalow.
ArchiPro Project Summary - A contemporary concrete bungalow in Mt Maunganui, designed for extended family living, featuring separate outdoor courtyards and a discreet boat garage, all while maximizing views of mature pohutukawa trees.
- Title:
- Concrete Bungalow
- Architect:
- Architecture Bureau
- Category:
- Residential/
- New Builds
Project Gallery
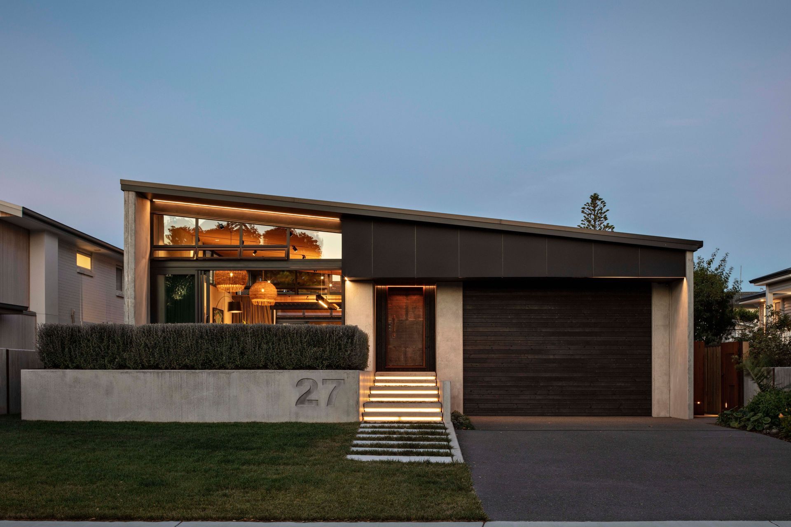
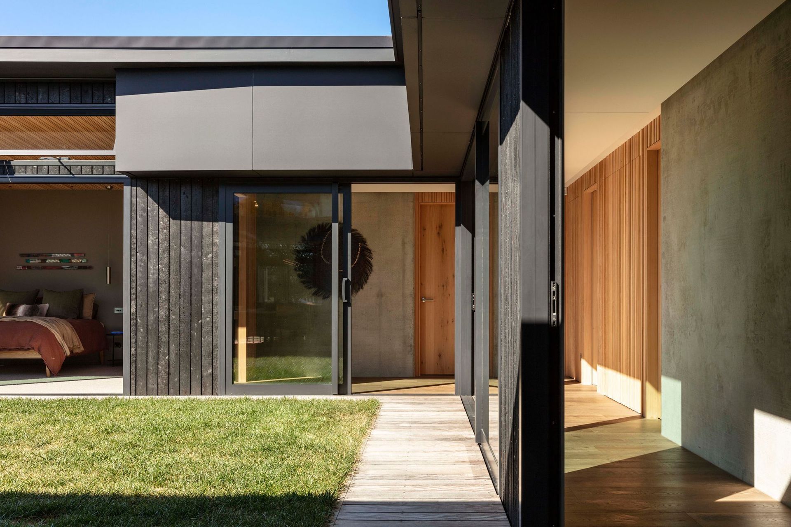
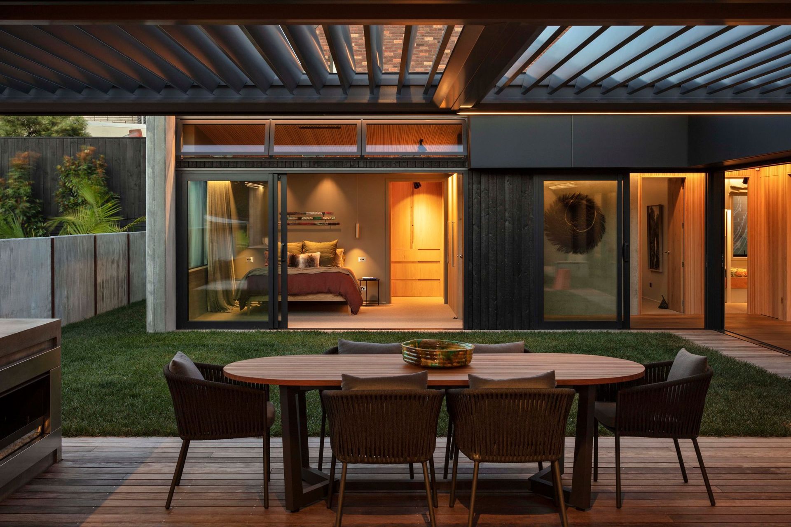
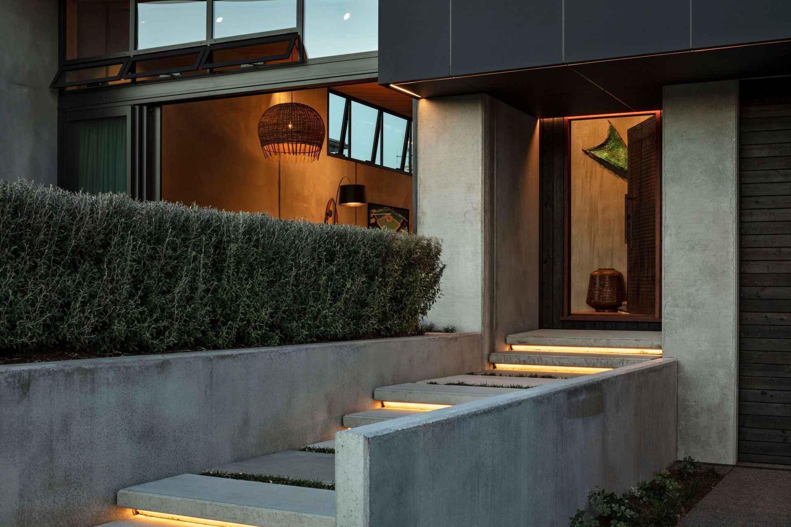
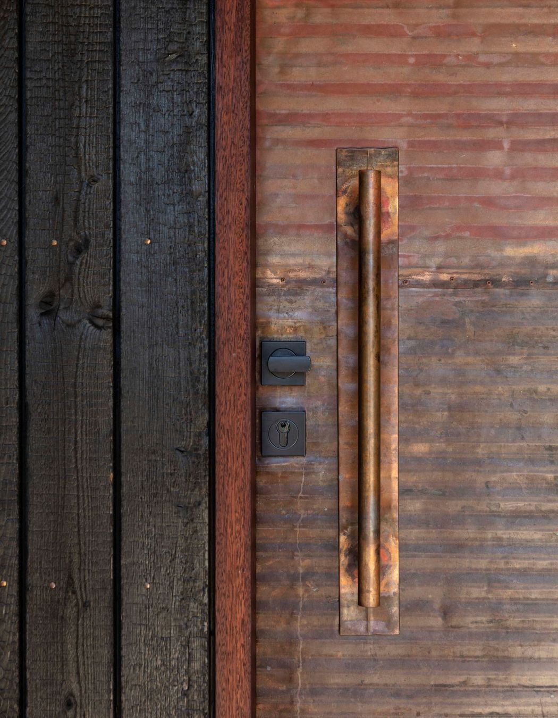
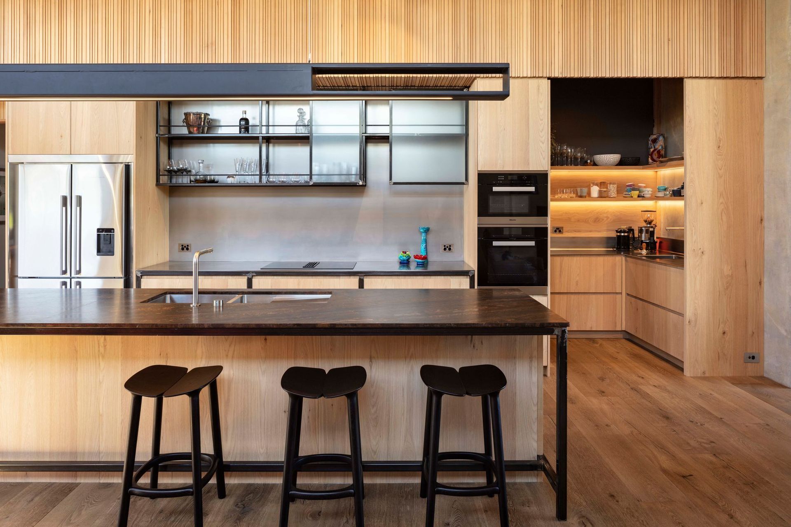
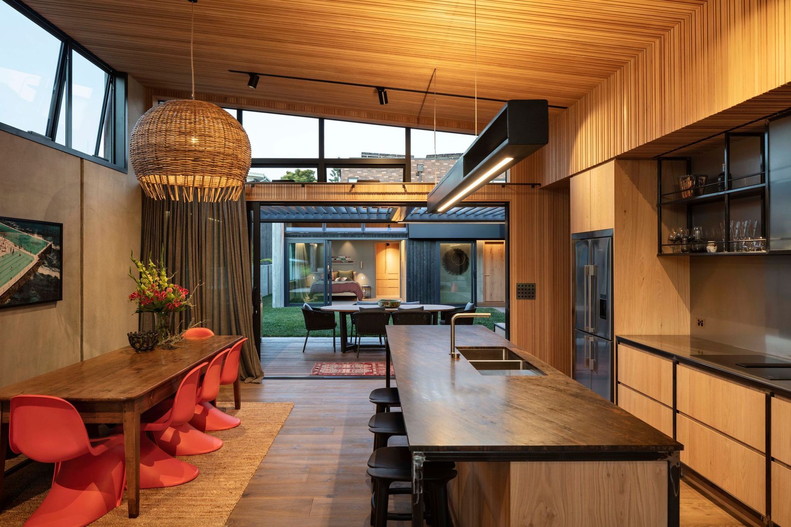
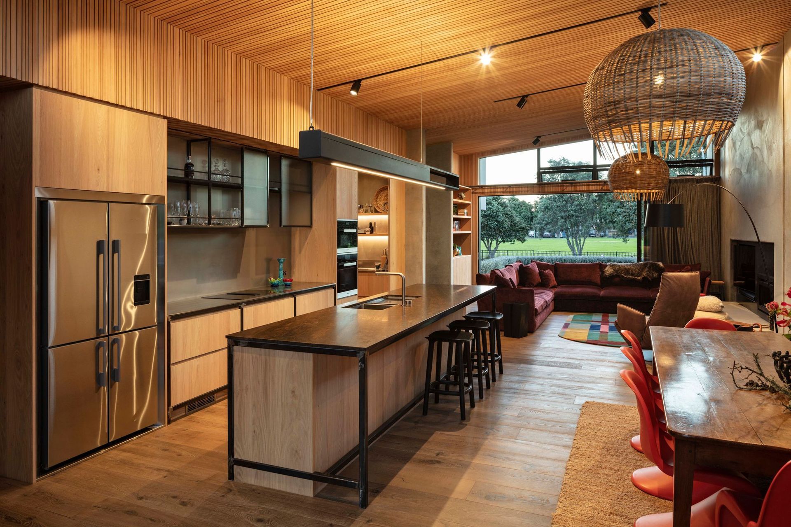
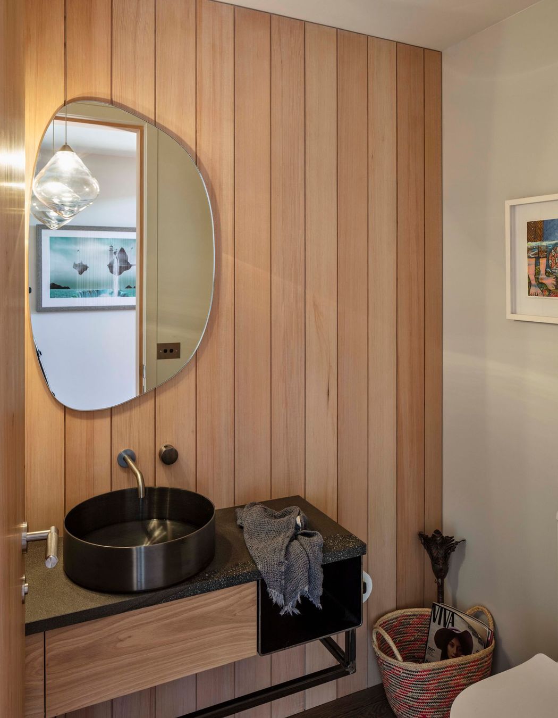
Views and Engagement
Products used
Professionals used

Architecture Bureau. We believe people are at the heart of design, and bringing great design to our clients and communities we work with is our ultimate goal. Our practice is inspired by developing innovative ideas that are generated from the positive relationships with our clients. We also endeavour to ensure the experience of working with us is satisfying and memorable.We remain flexible and communicative throughout the entire design and construction process to ensure that our design solutions reflect the needs and desires of our clients. We believe the creation of a design solution is not a solitary stoke of genius: but the result of a process that involves early ideas being tested, discussed, drawn and modelled, then re-considered and re-developed, to create a unique project that suits our clients’ brief and location.The successful delivery of a project is not only possible by innovative design but includes sound technical solutions, thorough comprehensive documentation and strong collaborative relationships with fellow consultants and contractors. We receive consistent praise from contractors and consultants about our documentation, which results in fewer on-site variations and more control of the final project cost.Our practice endeavours to focus attention on every detail throughout a project, and our work ranges in scale, type and budget.Architecture Bureau Ltd is a Practice Member of the New Zealand Institute of Architects.
Year Joined
2016
Established presence on ArchiPro.
Projects Listed
13
A portfolio of work to explore.
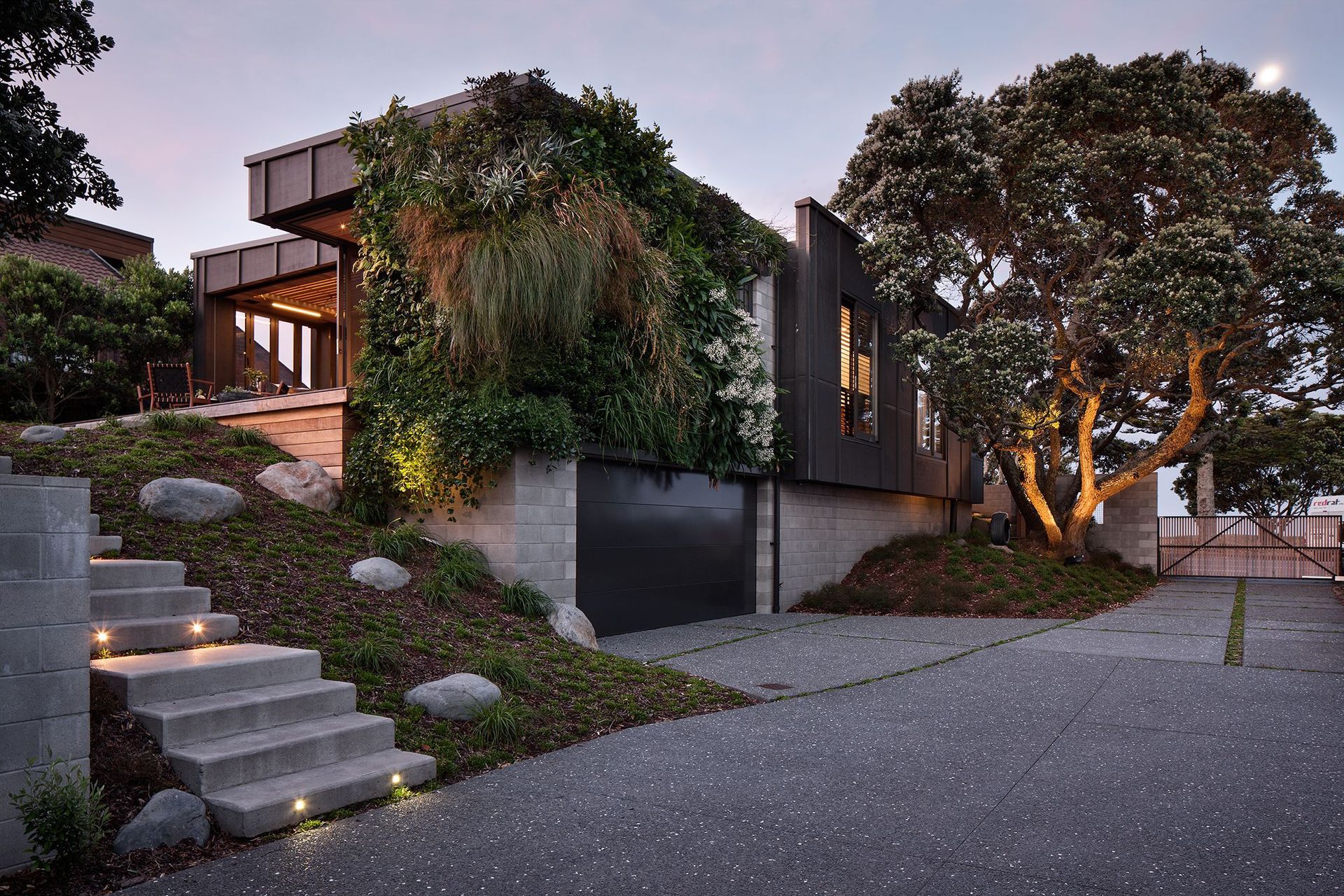
Architecture Bureau.
Profile
Projects
Contact
Project Portfolio
Other People also viewed
Why ArchiPro?
No more endless searching -
Everything you need, all in one place.Real projects, real experts -
Work with vetted architects, designers, and suppliers.Designed for New Zealand -
Projects, products, and professionals that meet local standards.From inspiration to reality -
Find your style and connect with the experts behind it.Start your Project
Start you project with a free account to unlock features designed to help you simplify your building project.
Learn MoreBecome a Pro
Showcase your business on ArchiPro and join industry leading brands showcasing their products and expertise.
Learn More