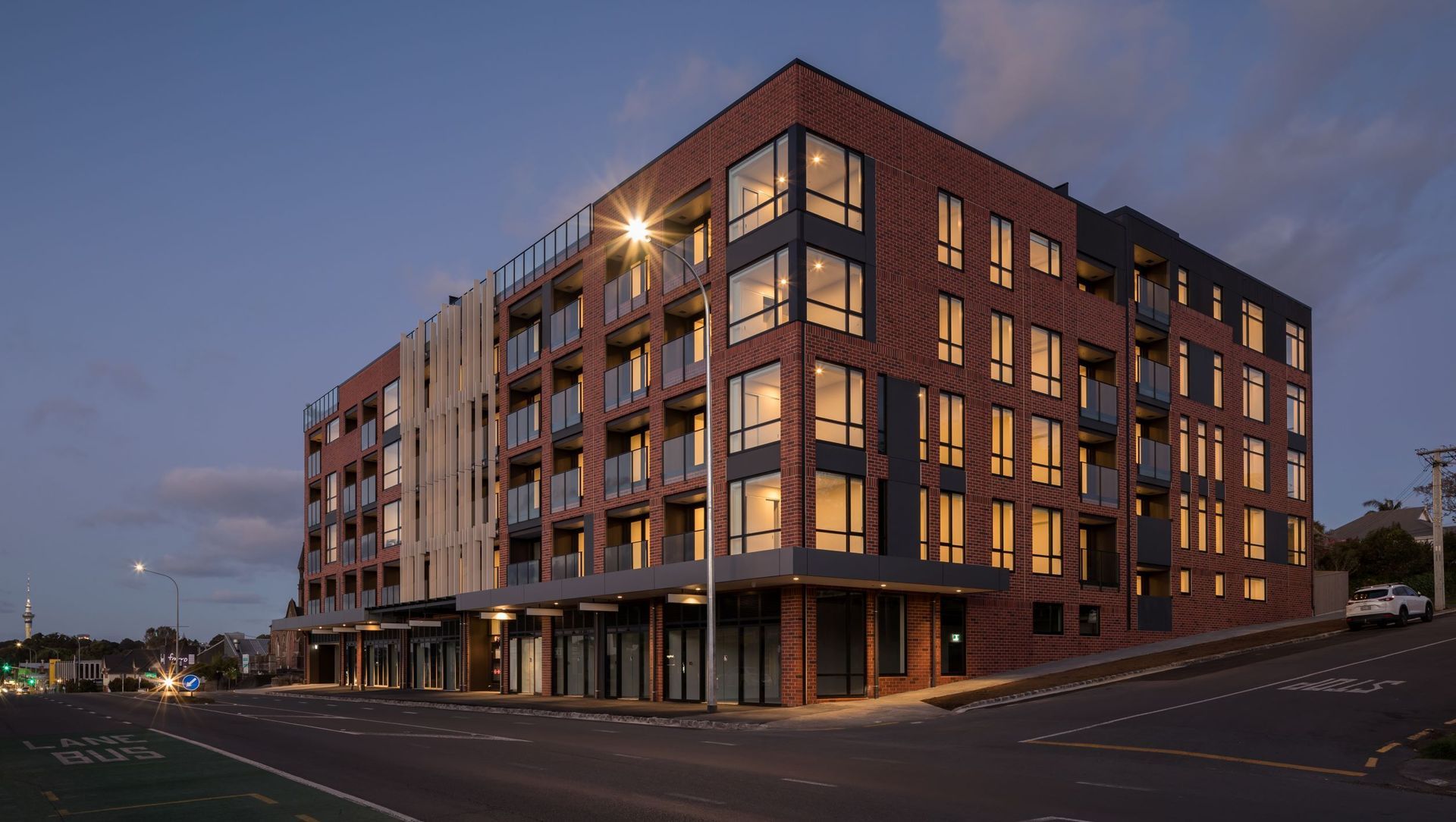About
Eden View Apartments.
- Title:
- Eden View Apartments
- Manufacturers and Supplier:
- UNEX Systems
- Category:
- Residential/
- New Builds
- Photographers:
- Mark Scowen Photography
Project Gallery
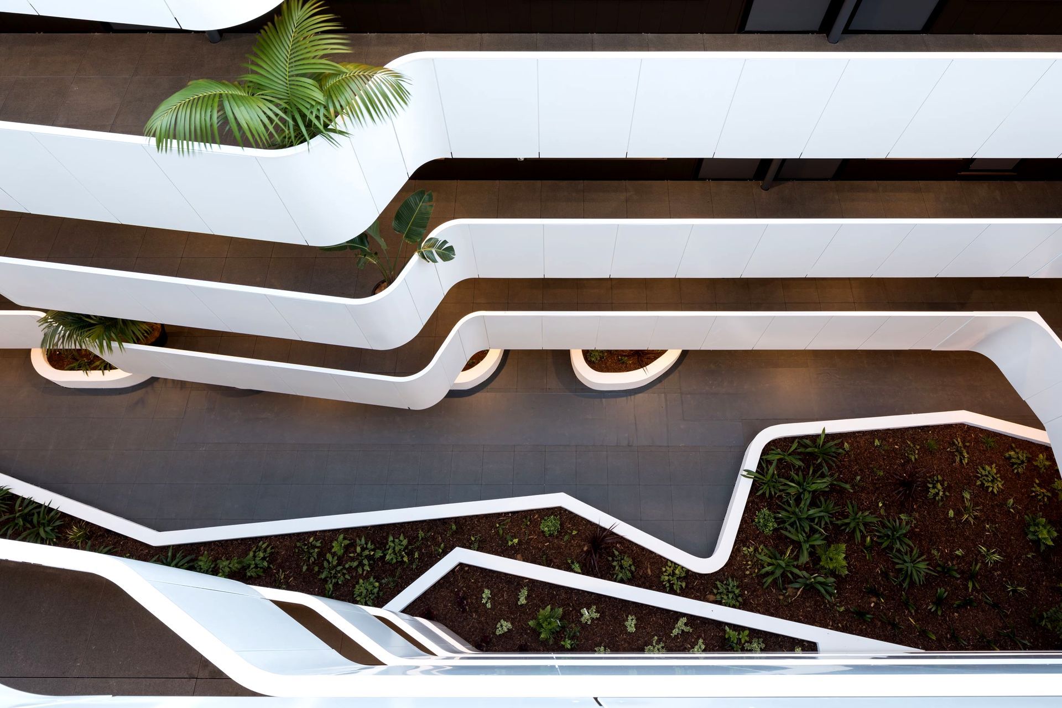
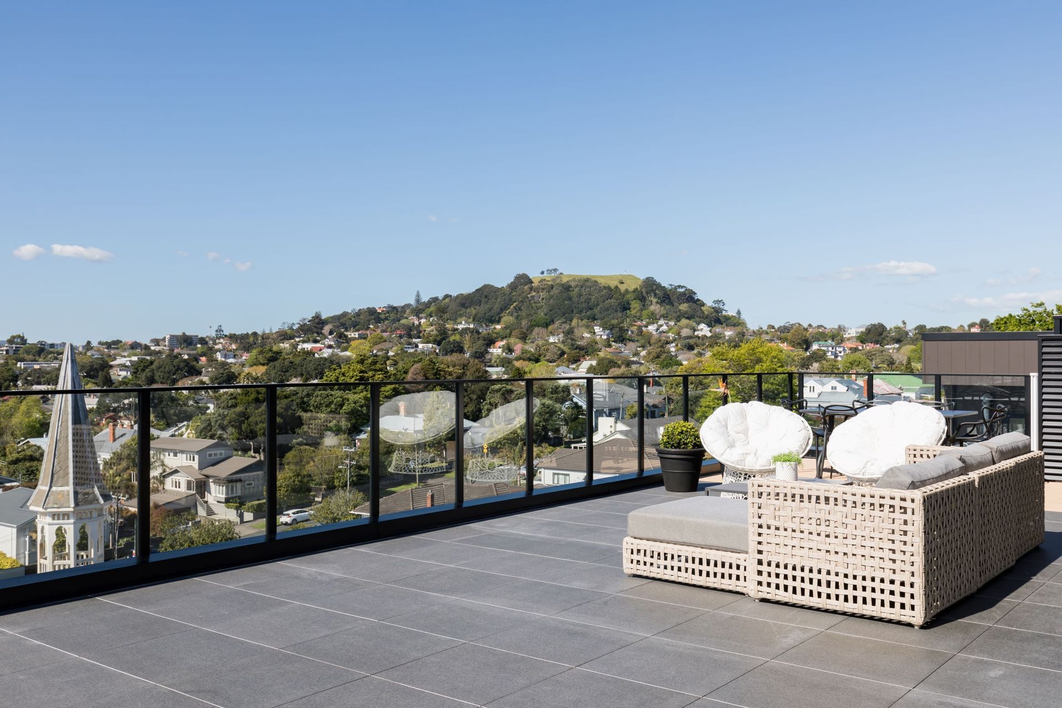
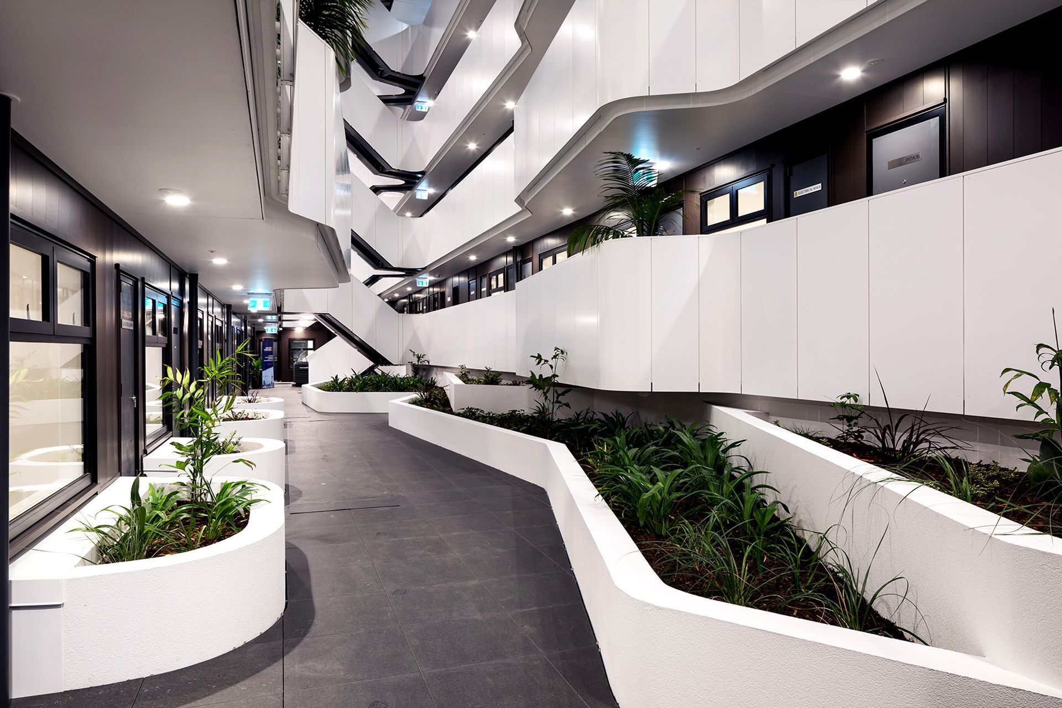
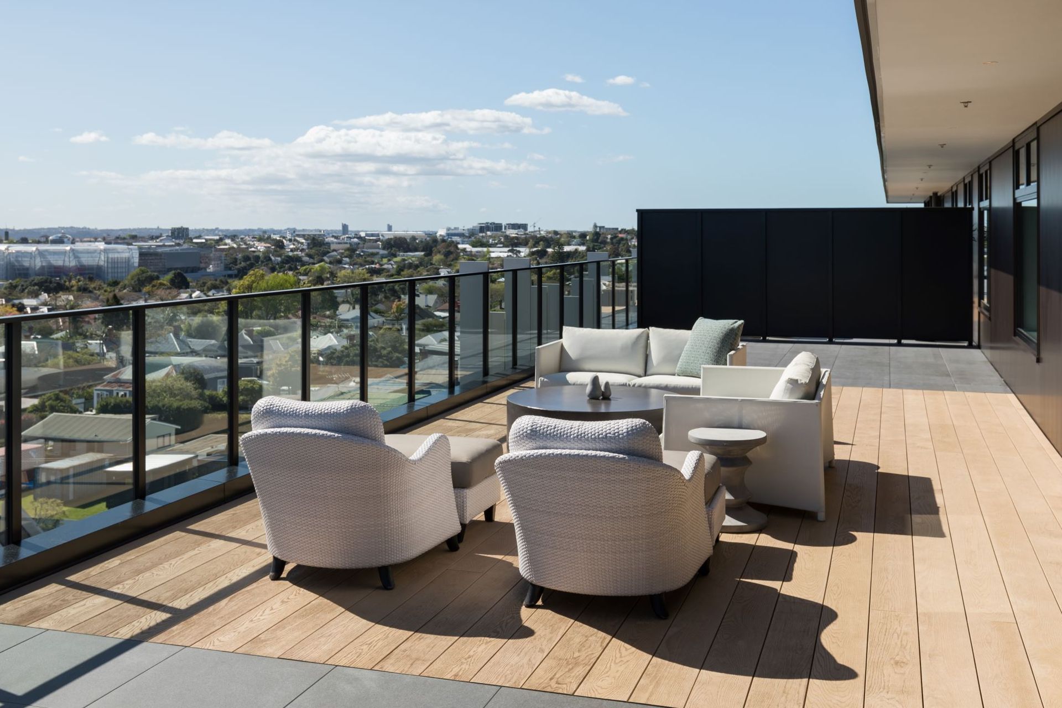
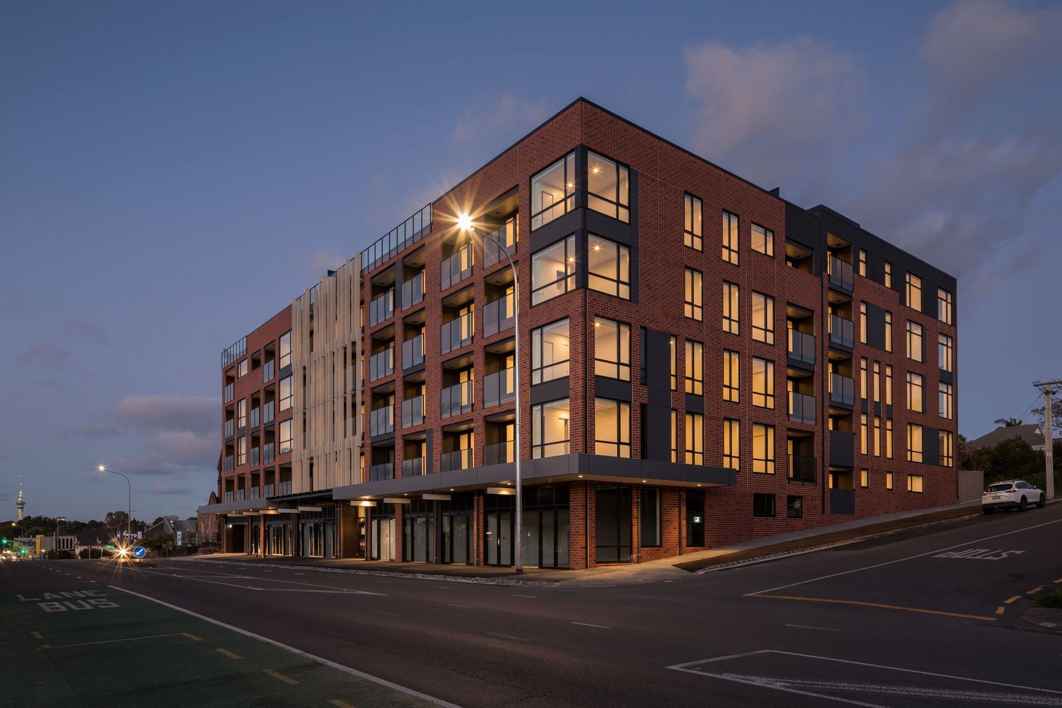
Views and Engagement
Products used
Professionals used

UNEX Systems. UNEX is your Trusted Partner in Engineered Aluminium Solutions for Secure and Stylish Outdoor Spaces.
UNEX Systems designs and supplies a wide range of high-quality aluminium products, including balustrades, privacy screens, louvres, and handrails—delivered nationwide through our authorised fabricator–installer network. For direct supply to builders and homeowners, we also offer ScreenPro heat pump covers and the TreadTech aluminium deck framing and pedestal system.
With over 40 years of experience, UNEX provides builders, specifiers, and architects with bespoke, compliant solutions and expert guidance. Our pre-engineered and site-specific systems streamline the consent and compliance process, making it easier to achieve safe, stylish, and enduring outdoor spaces for residential and commercial projects alike.
At UNEX, we partner with professionals to create outdoor spaces that are not only secure and durable but also visually striking and fully integrated with your architectural vision.
Key Benefits for Professionals:
Pre-engineered and bespoke solutions for faster consent and compliance
Access to BIM/Revit files, CAD drawings, and PS1 generation tools
Nationwide network of authorised fabricators and installers
Flexible designs, finishes, and installation options tailored to your project
Products
Balustrades
Handrails
ScreenPro Heat Pump Covers
Privacy Screens
Pool Surrounds
TreadTech Deck Framing
Sectors
Residential Homes
Schools
Multi-Unit Developments
Apartment Blocks
Sports Stadiums
Major Commercial Developments
Founded
1981
Established presence in the industry.
Projects Listed
19
A portfolio of work to explore.
Responds within
1d
Typically replies within the stated time.
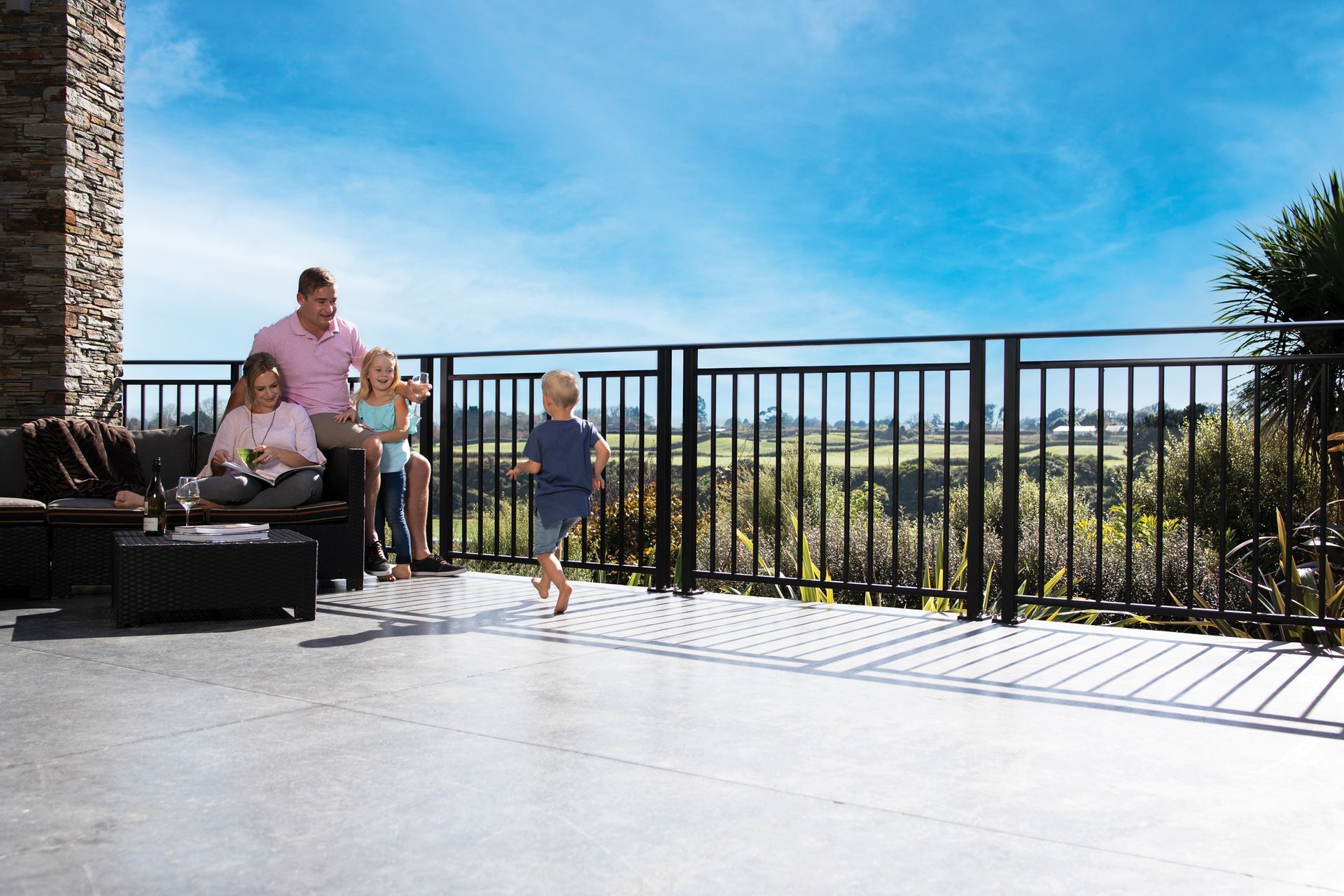
UNEX Systems.
Profile
Projects
Contact
Project Portfolio
Other People also viewed
Why ArchiPro?
No more endless searching -
Everything you need, all in one place.Real projects, real experts -
Work with vetted architects, designers, and suppliers.Designed for New Zealand -
Projects, products, and professionals that meet local standards.From inspiration to reality -
Find your style and connect with the experts behind it.Start your Project
Start you project with a free account to unlock features designed to help you simplify your building project.
Learn MoreBecome a Pro
Showcase your business on ArchiPro and join industry leading brands showcasing their products and expertise.
Learn More