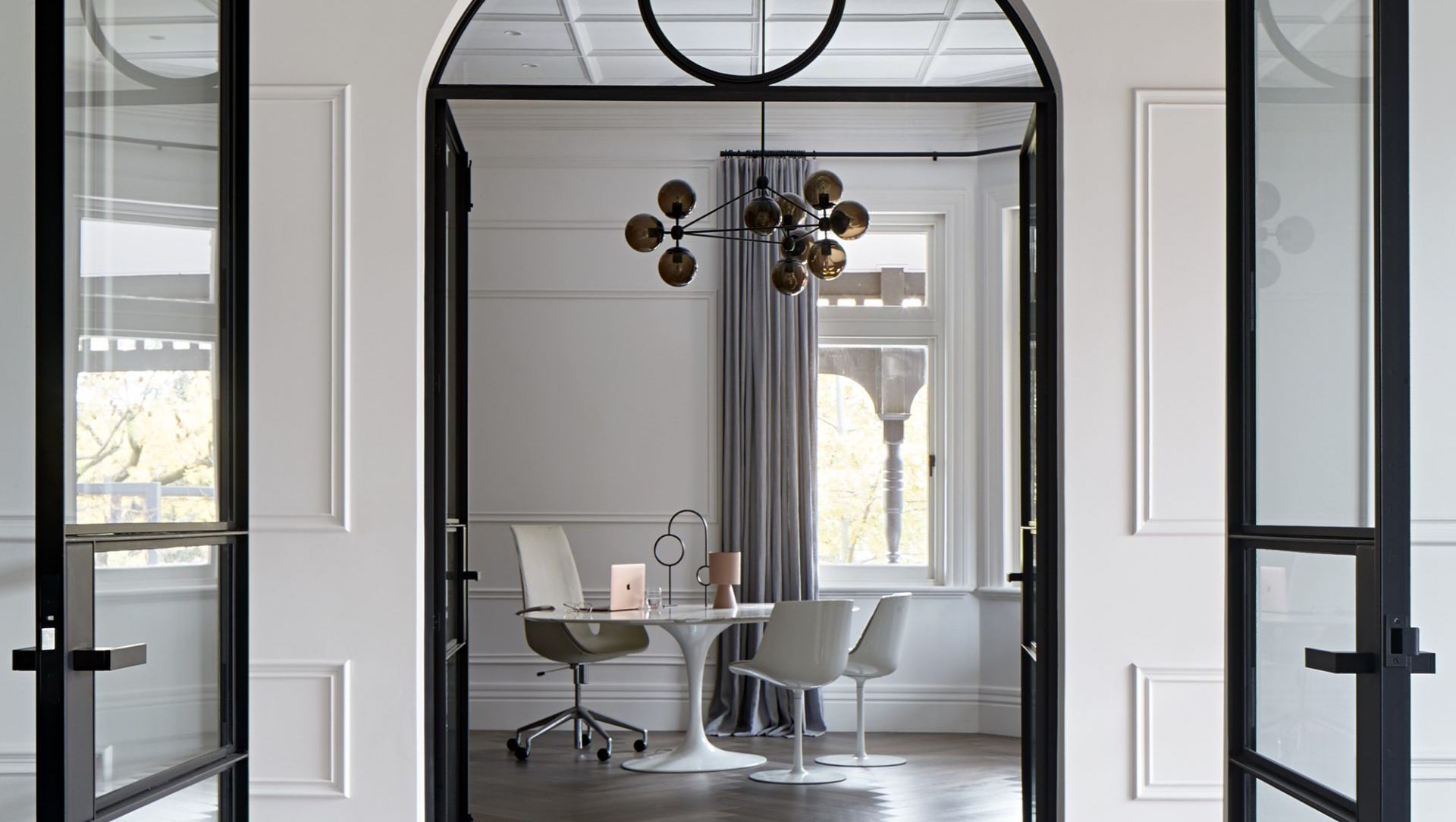Malvern 01.
ArchiPro Project Summary - A contemporary architectural masterpiece in Malvern, Victoria, showcasing innovative scale and curves, expertly crafted by CBD Contracting Group and captured through the lens of photographer Shannon McGrath.
- Title:
- Malvern 01
- Interior Designer:
- Beatrix Rowe
- Category:
- Residential/
- Renovations and Extensions
- Building style:
- Contemporary
- Photographers:
- Shannon McGrath
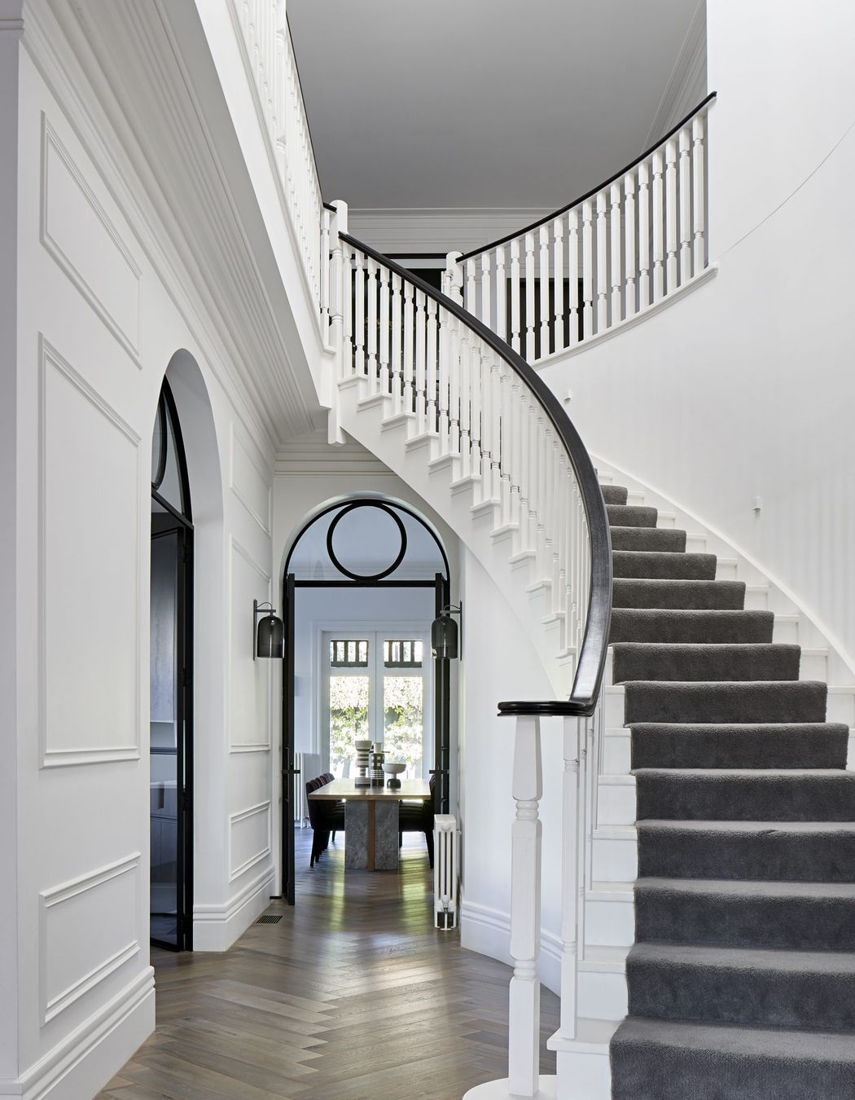
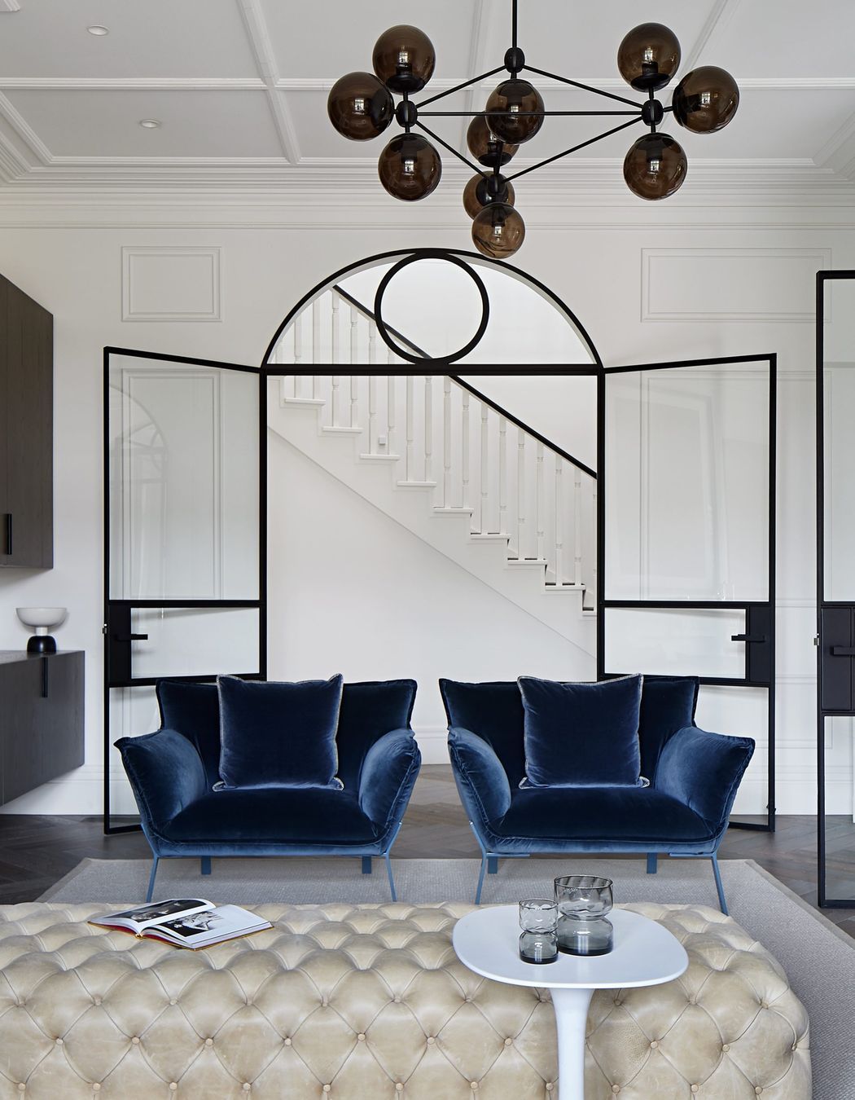
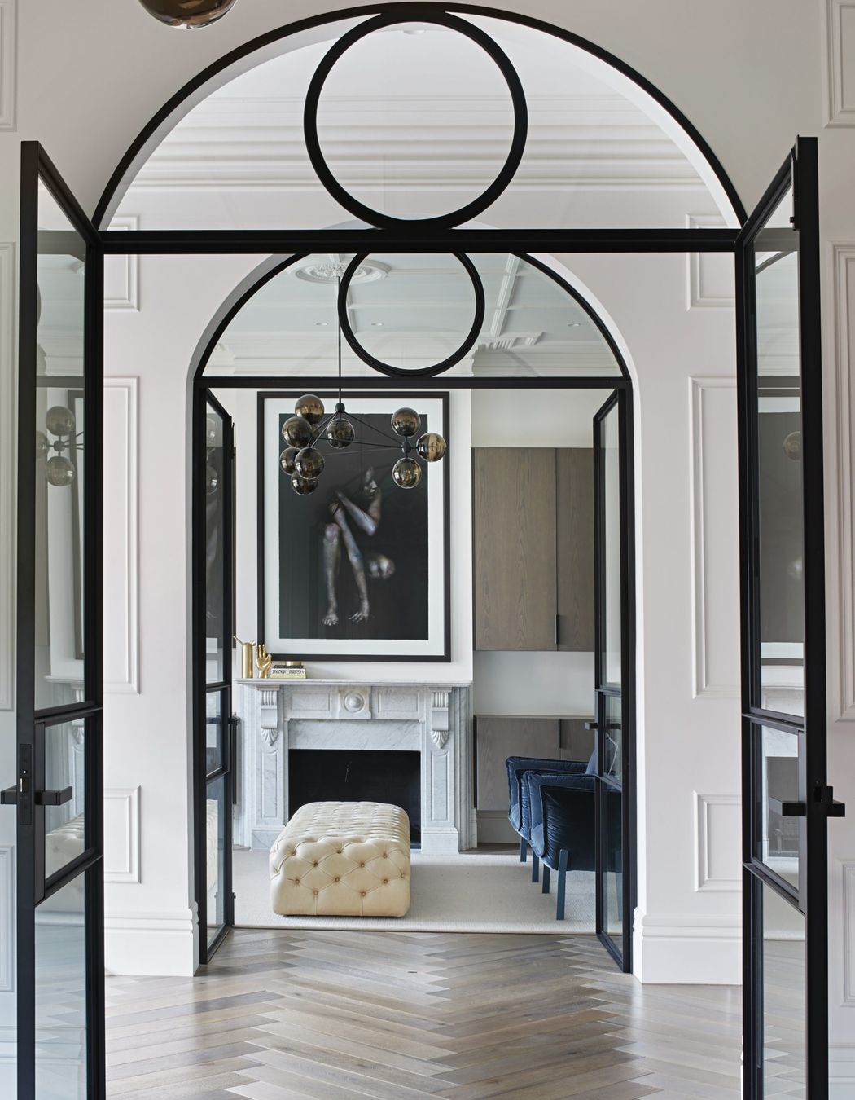
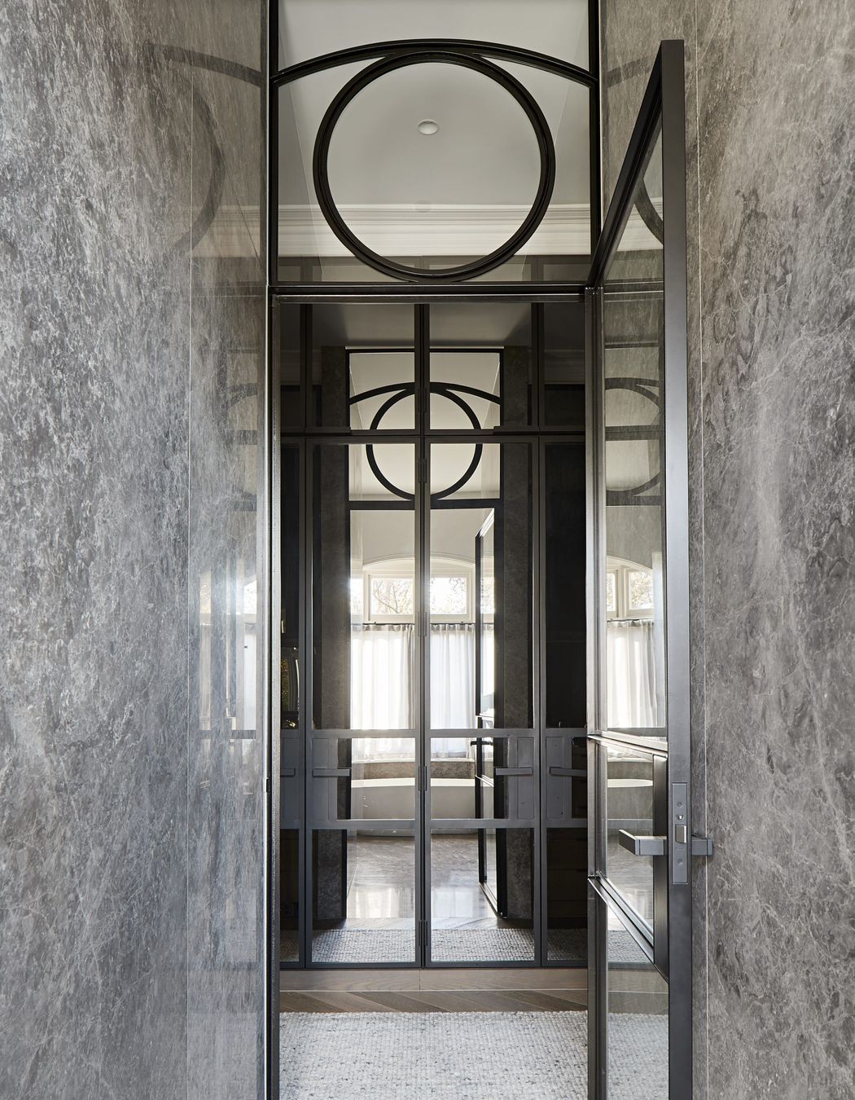
The challenge for this renovation was to introduce the contemporary into a grand period home that features a sweeping staircase, ornate archways and fireplaces without erasing the true character and history of the property. The client required a complete rethink of the interior to accommodate family life. The entire floorplan was reconsidered to allow for better flow and function between the zones of the home.
The new fine black framing of the windows, archways and interior doors may seem a small detail, however it’s a key to the new interior, unlocking a contemporary, lighter feel to the spaces whilst celebrating the grand proportions of the formal areas. Steel framed glass doors also give an immediate sense of calm and clarity. The design language is followed through into details including bespoke framed bathroom mirrors that sit atop extravagant swathes of textured stone.
The monochrome accents are also central to the black and white staircase, the palette updating the entire central area. The honesty of materials including natural timber, textured stone in muted tones and herringbone floors are complemented by modern lighting and furniture as well as the owner’s art collection, including new sculptural works by BEATRIX ROWE.
Published in est living
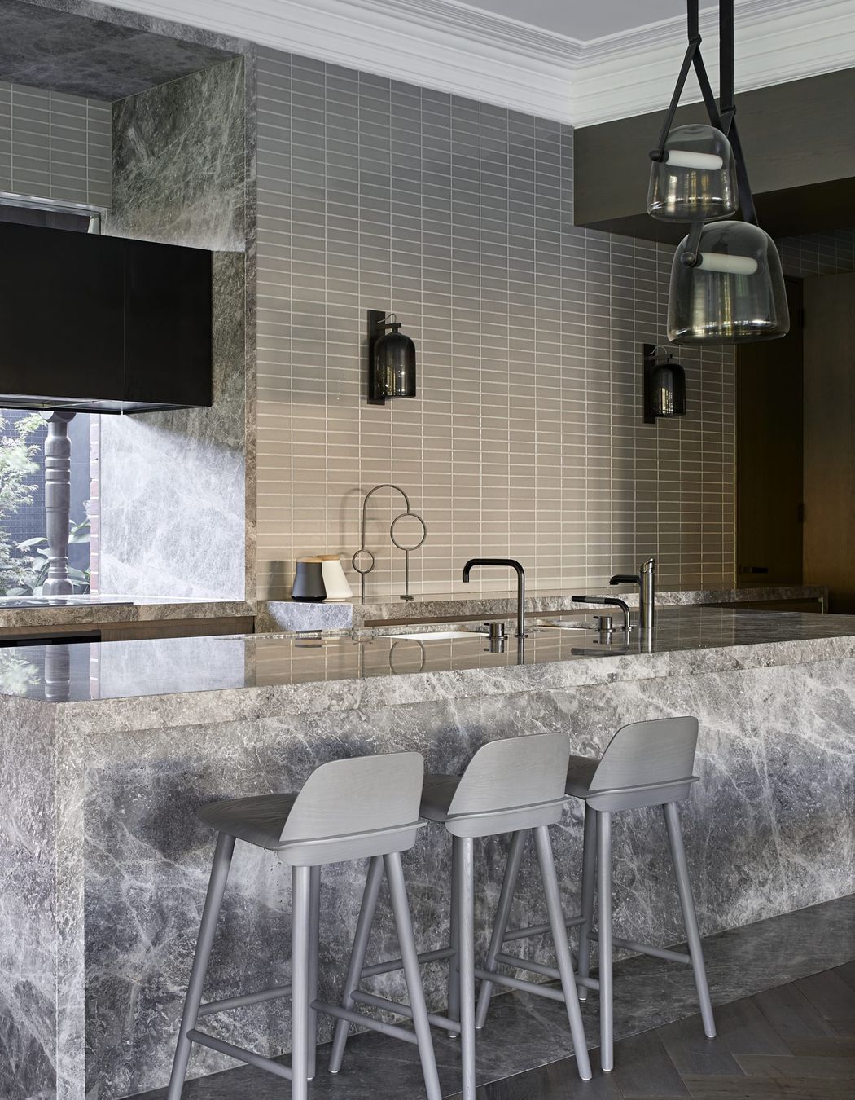
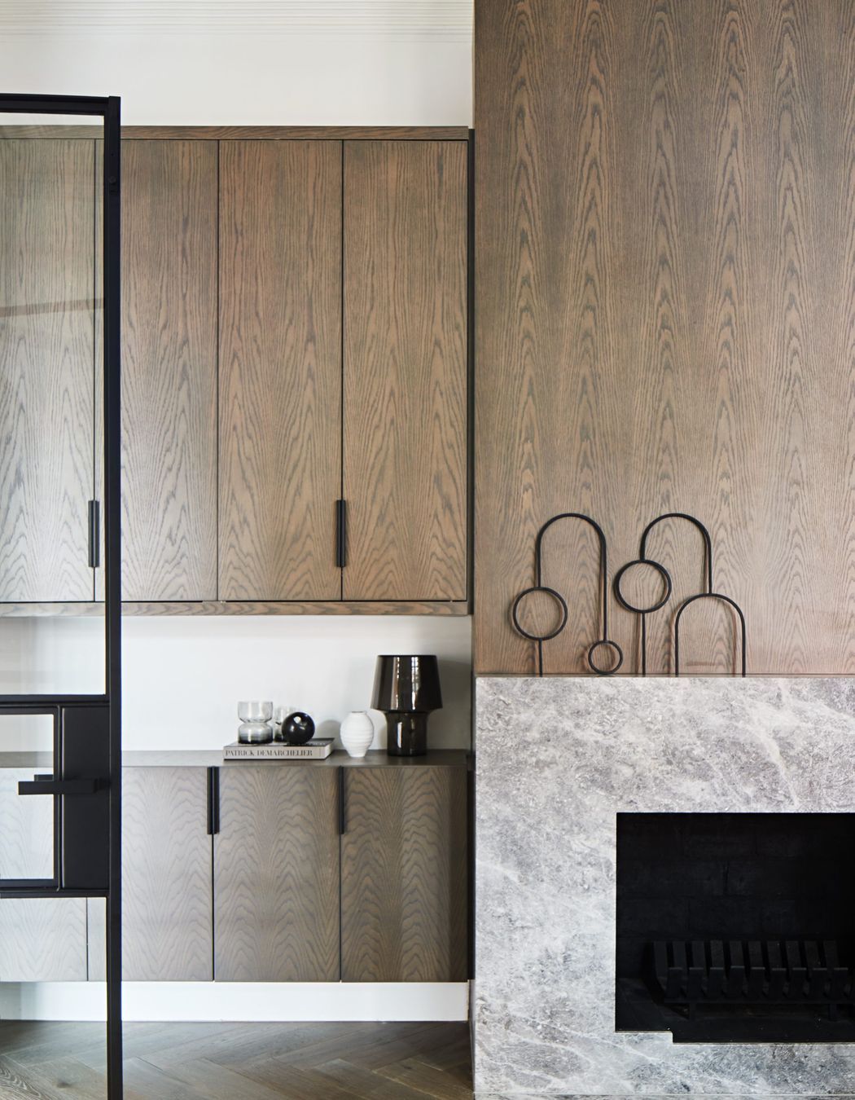
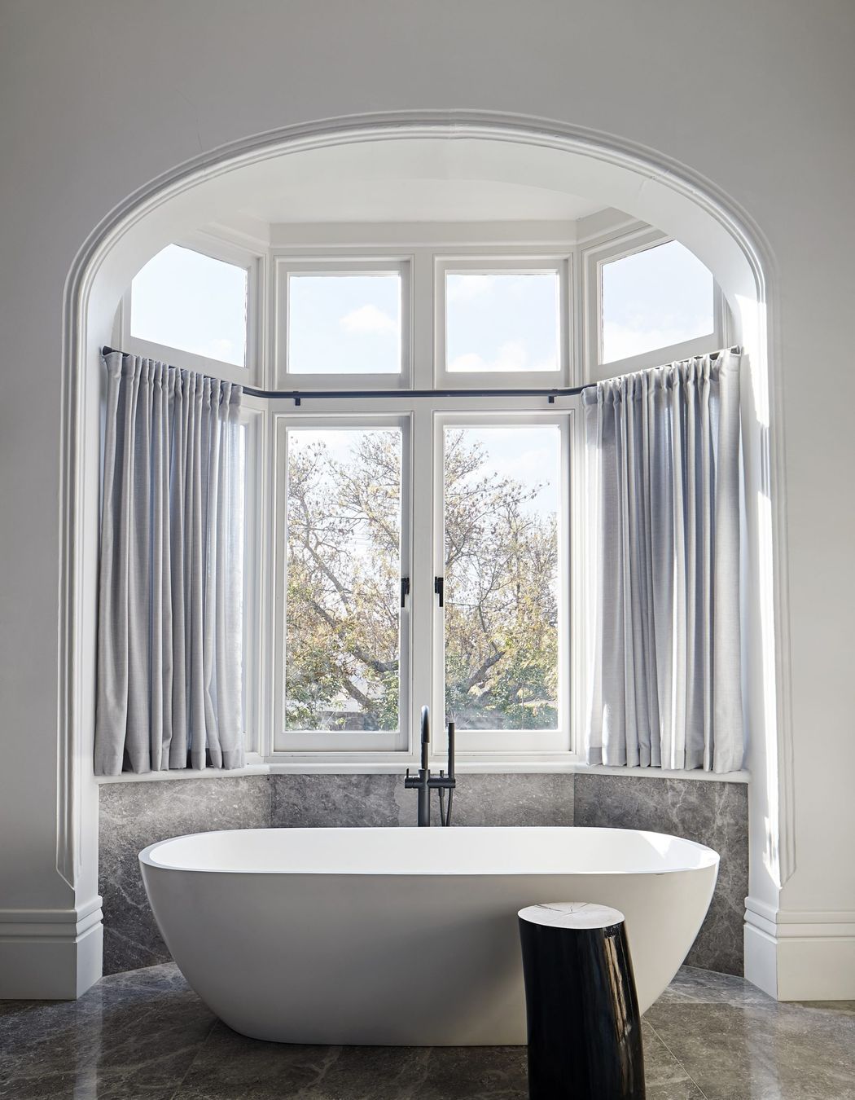
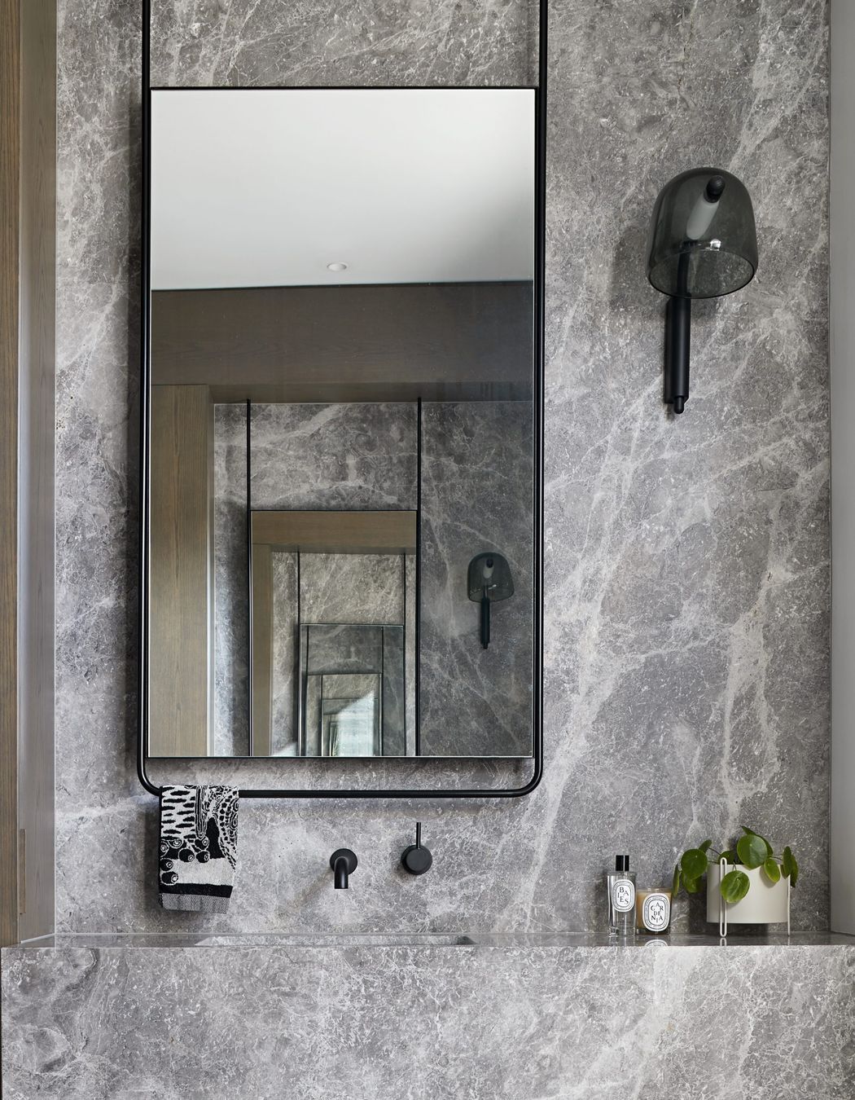

Year Joined
Projects Listed
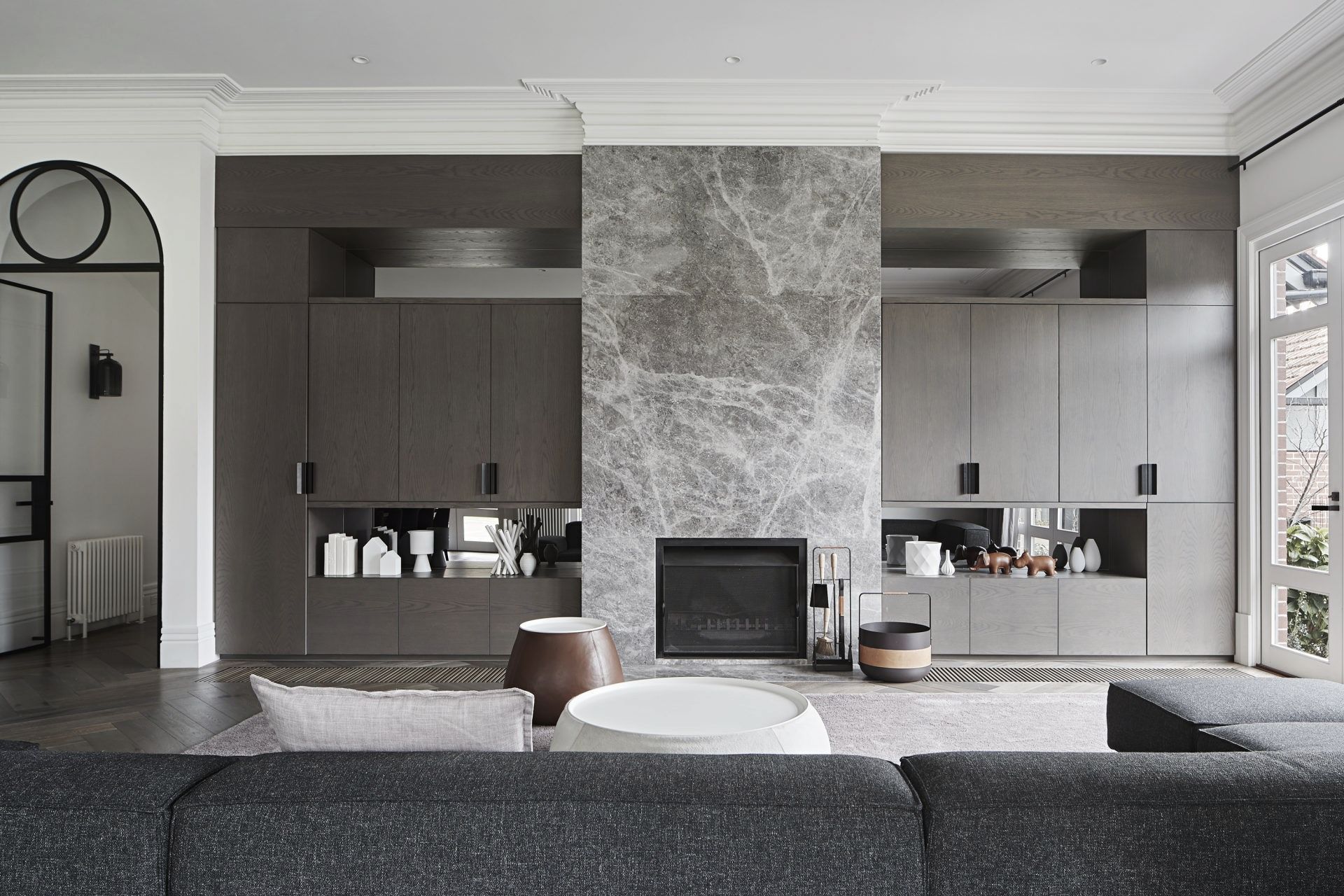
Beatrix Rowe.
Other People also viewed
Why ArchiPro?
No more endless searching -
Everything you need, all in one place.Real projects, real experts -
Work with vetted architects, designers, and suppliers.Designed for New Zealand -
Projects, products, and professionals that meet local standards.From inspiration to reality -
Find your style and connect with the experts behind it.Start your Project
Start you project with a free account to unlock features designed to help you simplify your building project.
Learn MoreBecome a Pro
Showcase your business on ArchiPro and join industry leading brands showcasing their products and expertise.
Learn More