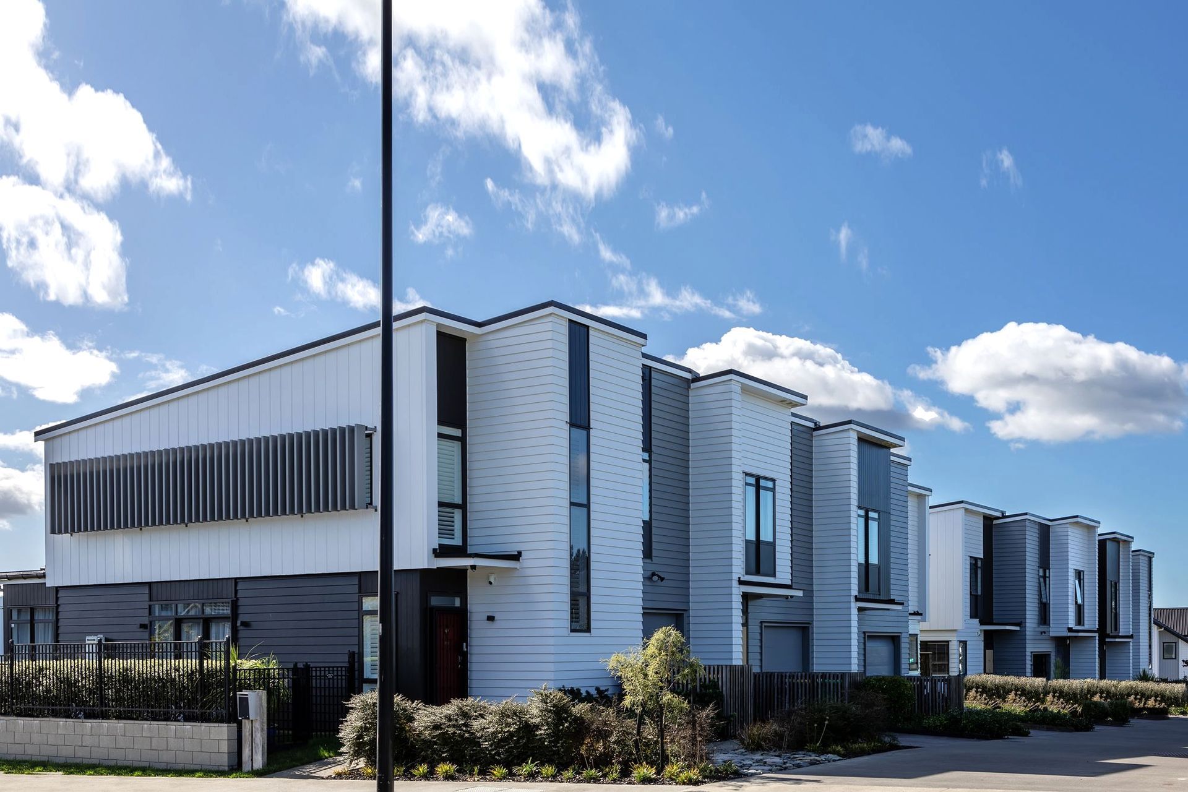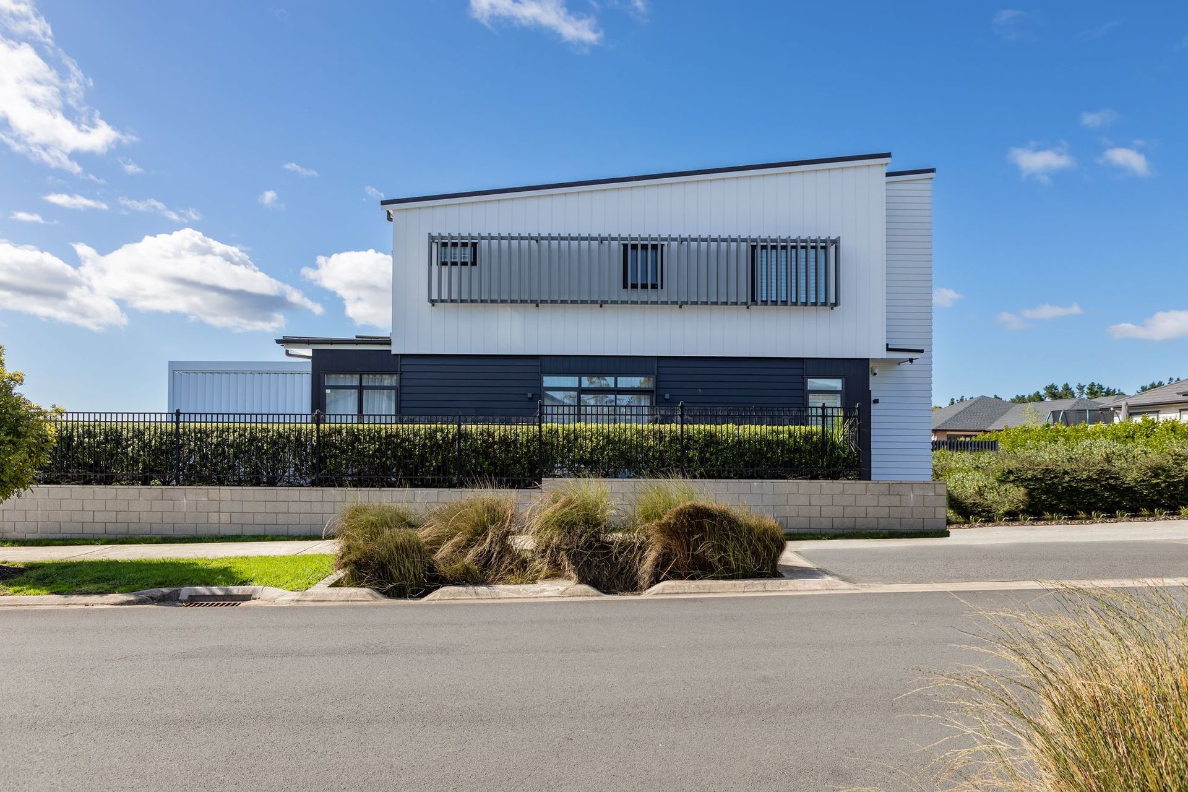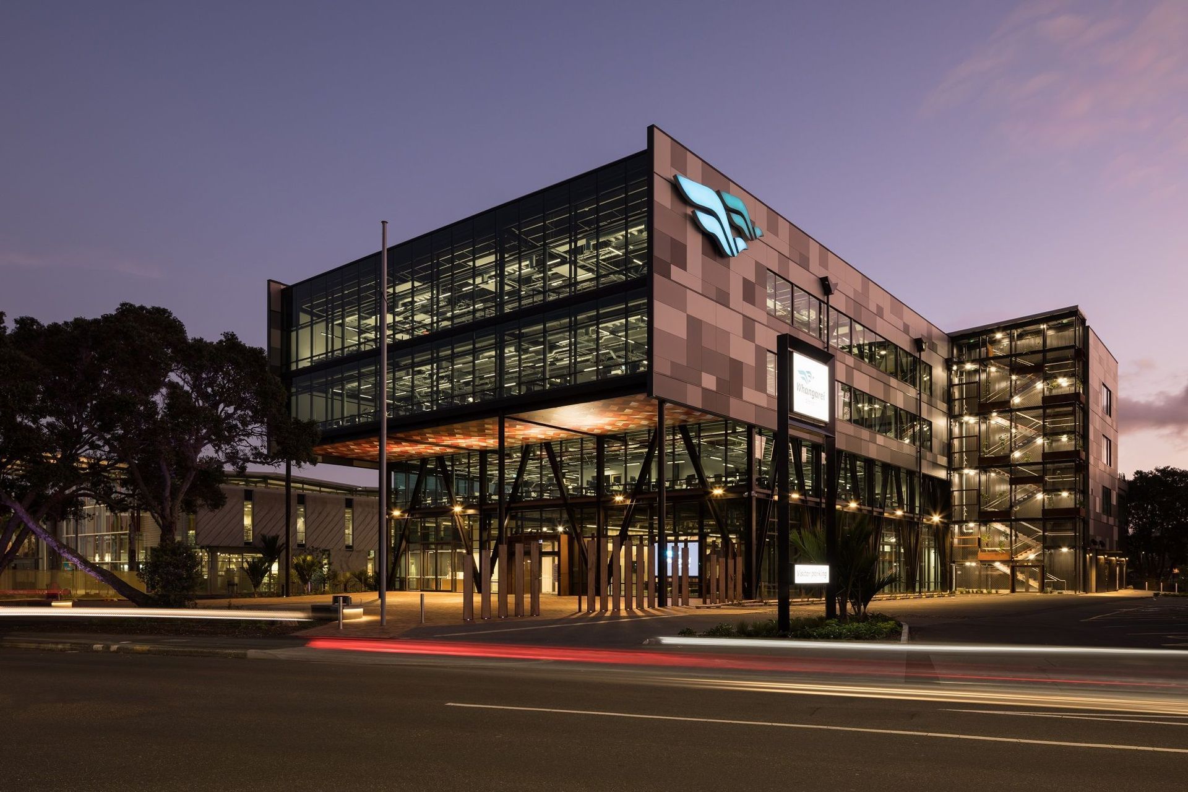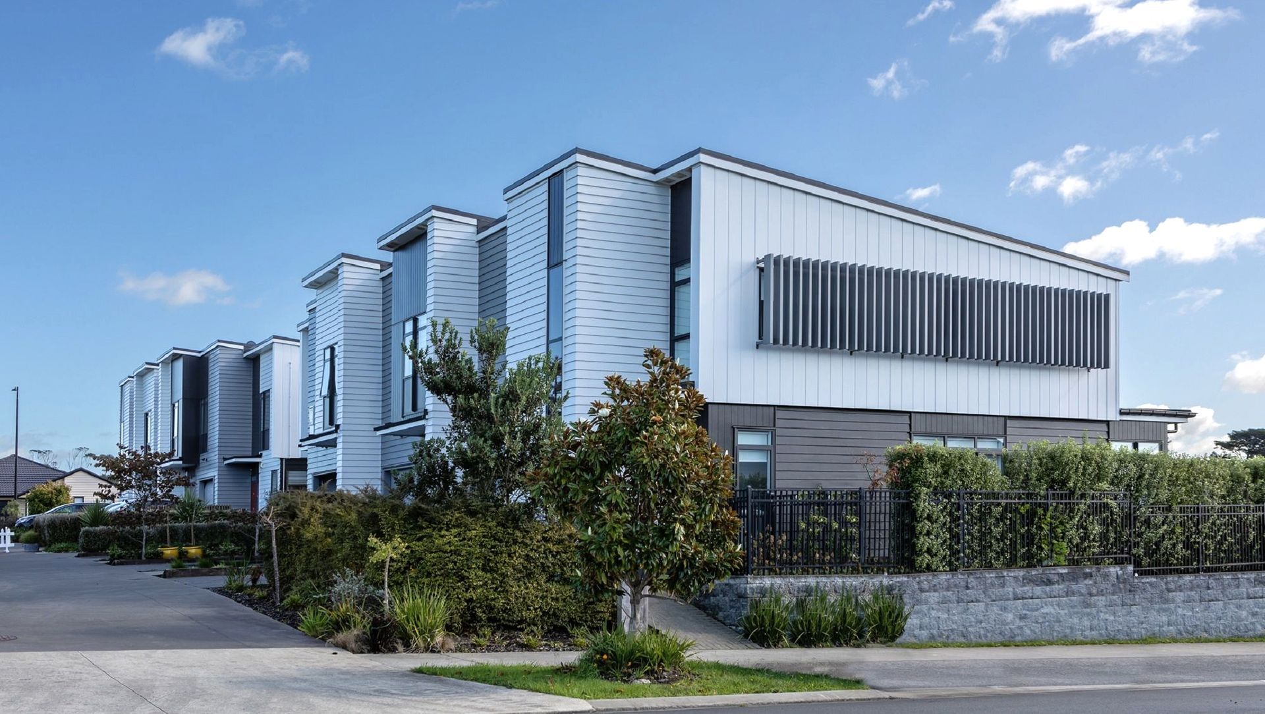Parkside Terraces Huapai.
ArchiPro Project Summary - Parkside Terraces Huapai: A harmonious blend of Huapai's horticultural heritage and modern living, featuring eight elegantly designed terraced homes completed in 2018.
- Title:
- Parkside Terraces Huapai
- Architect:
- TEAM Architects Auckland
- Category:
- Residential/
- New Builds
- Completed:
- 2018
- Photographers:
- Jo Smith
The project comprises 8 homes arranged in 2 blocks, including 2,3 and 4 bedroom typologies. Monopitch roofs fold down at the ends of each block, referencing the side-loaded implement and packing sheds typical in the area. The weatherboard-clad facades step in and out beneath these roof forms, reminiscent of stacks of crates and pallets, while colour selection enhances the modulation of the façade.
This project adjoins a new public park to the north, and has street frontages to the east and west with a common access lane providing pedestrian and vehicle access to the south. A gentle slope to the site affords an elevated position, looking out over the park to the urban and rural views beyond.



Year Joined
Projects Listed

TEAM Architects Auckland.
Other People also viewed
Why ArchiPro?
No more endless searching -
Everything you need, all in one place.Real projects, real experts -
Work with vetted architects, designers, and suppliers.Designed for New Zealand -
Projects, products, and professionals that meet local standards.From inspiration to reality -
Find your style and connect with the experts behind it.Start your Project
Start you project with a free account to unlock features designed to help you simplify your building project.
Learn MoreBecome a Pro
Showcase your business on ArchiPro and join industry leading brands showcasing their products and expertise.
Learn More



















