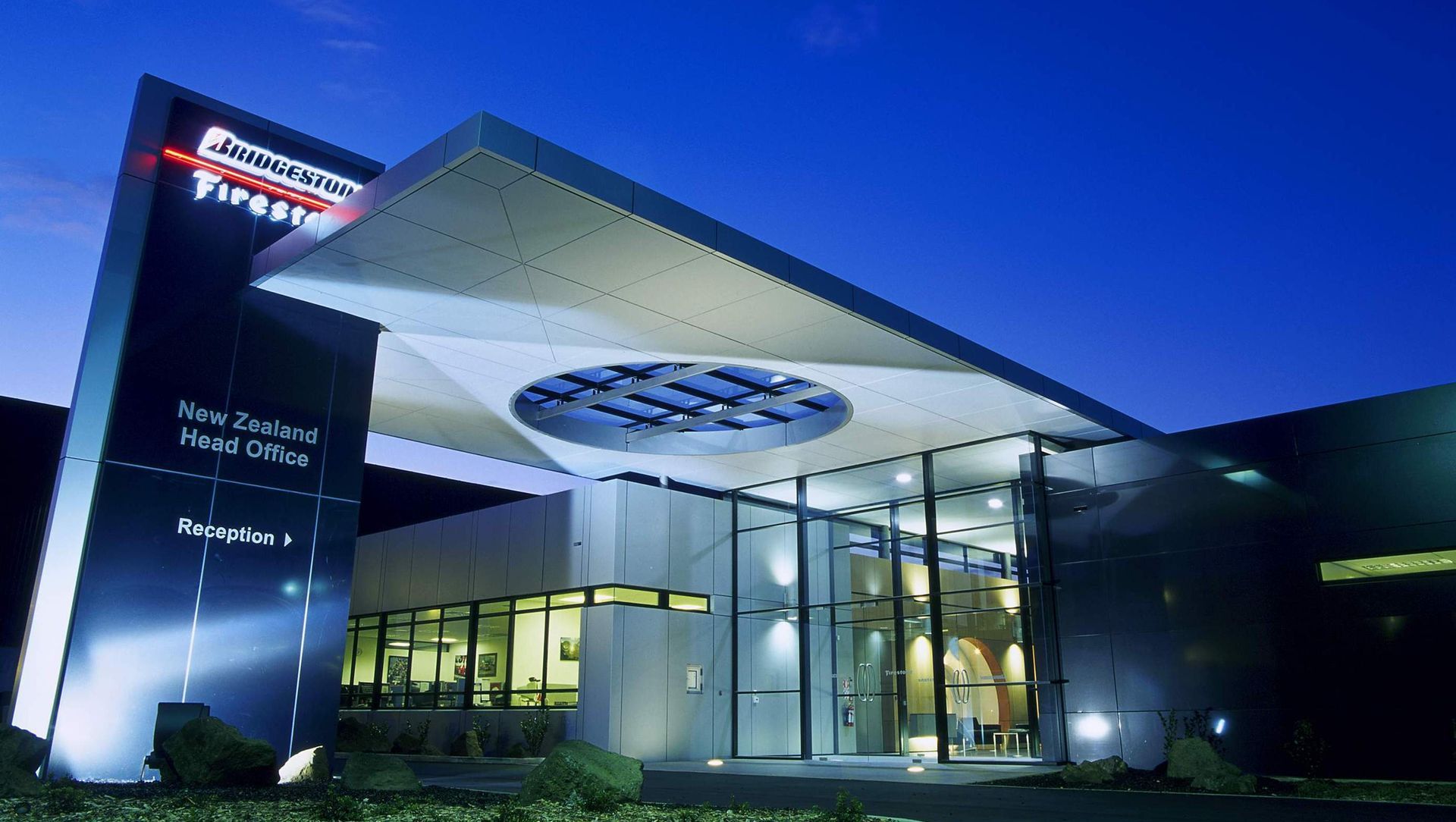About
Bridgestone/Firestone.
ArchiPro Project Summary - Bridgestone/Firestone integrates a state-of-the-art bulk distribution warehouse with NZHO office functions on a modern industrial site, completed in 2002.
- Title:
- Bridgestone/Firestone
- Architect:
- TEAM Architects Auckland
- Category:
- Commercial/
- Retail
- Completed:
- 2002
- Photographers:
- TEAM Architects Auckland
Project Gallery
A single level large footprint office building with ample perimeter glazing. The offices are organised by an internal ‘street’ which acts as the public access to the builiding. A tall slot Atrium space tapers down to a focal circular door to the main boardroom.
Wheel motifs / forms emphasise displays of product cocooning reception desks and waiting area. 3 metre high ceilings are featured to open plan offices, 4 metres to Atrium and sloping up to 4 metres to the staff cafe.
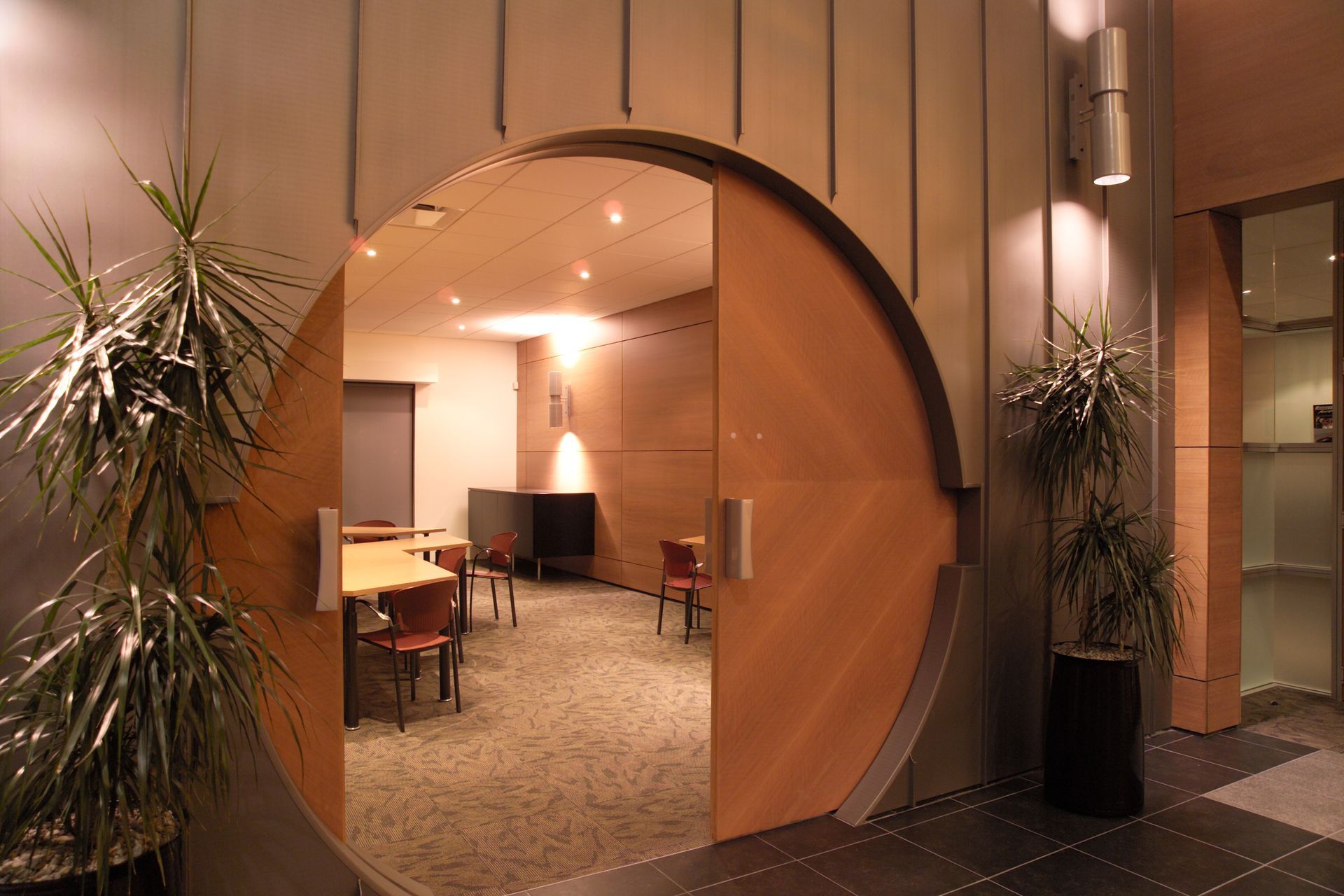
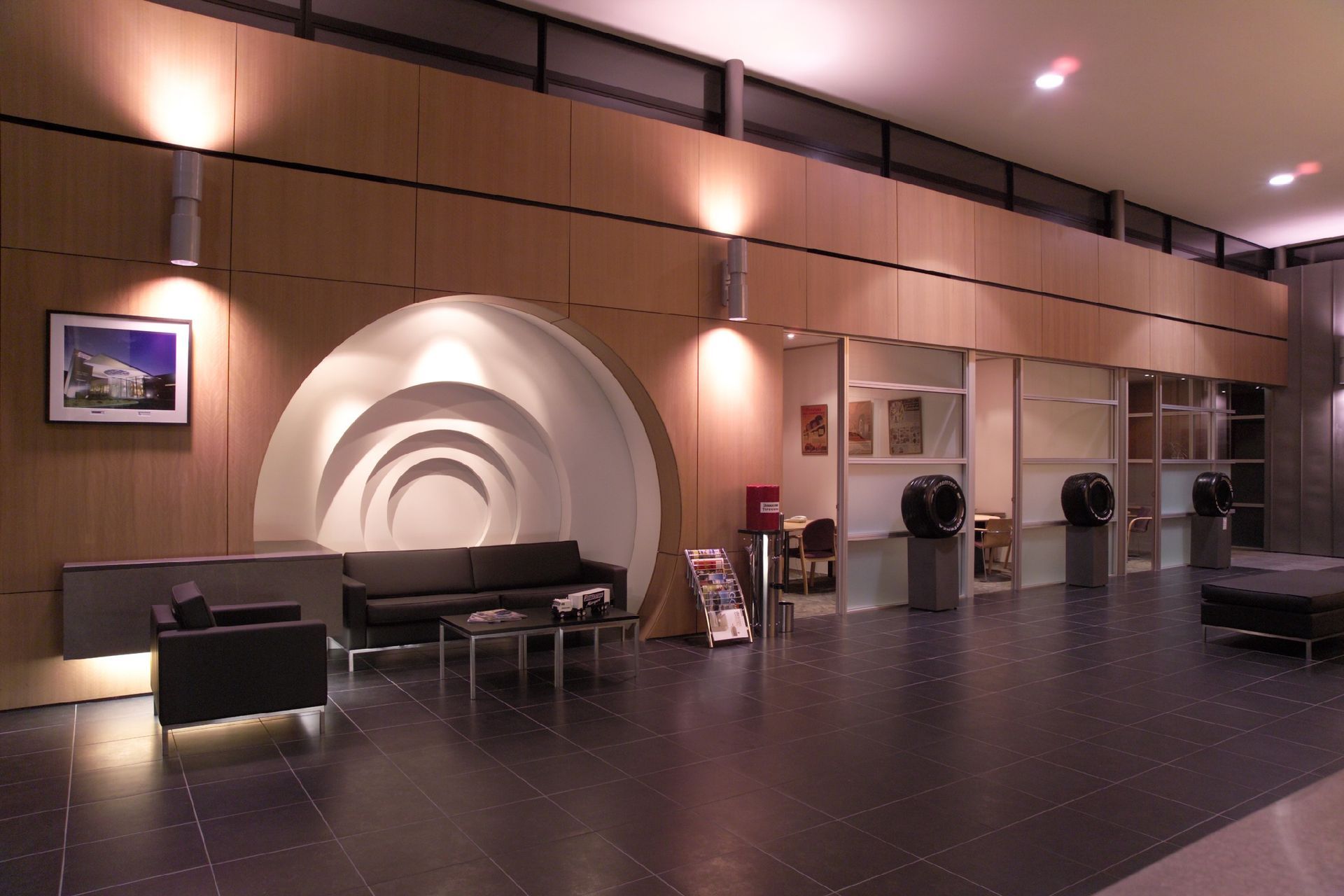
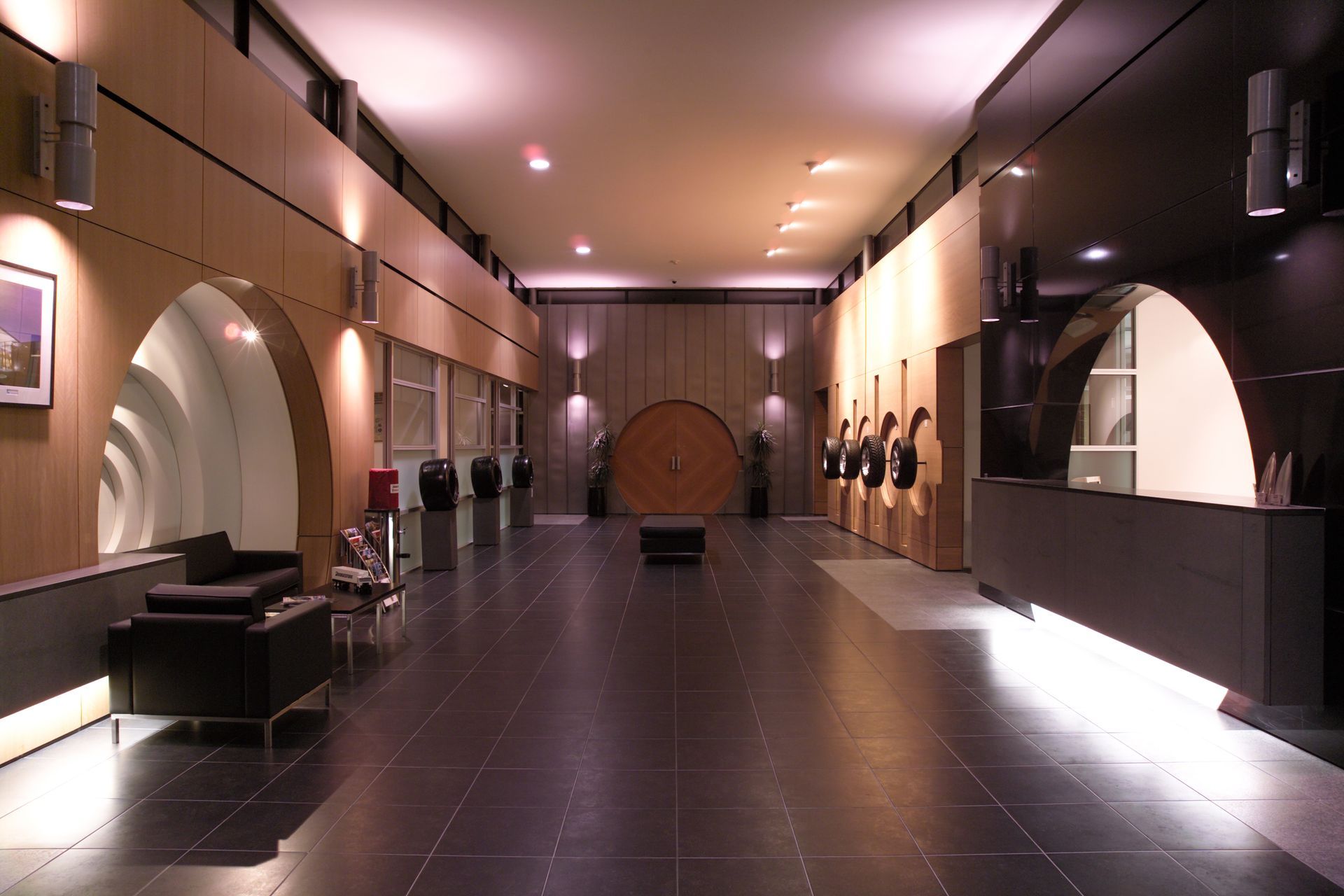
Views and Engagement
Professionals used

TEAM Architects Auckland. Specialising in enduring design that balances creativity and pragmatism, TEAM Architects Auckland is a mid-sized practice working on projects throughout New Zealand.
Every project impacts lives, whether it’s a homeowner, residents of a housing project, occupants or visitors to business, healthcare or recreation facilities.
We design to make a difference, optimising the social and cultural exchange between environment and individual. We seek to create buildings and places that are inclusive, meaningful, and transformational.
Founded in 1992, we bring diverse experience and deep expertise to our commercial, public, residential and multi-unit housing projects. Working from Auckland, we’re well grounded in the challenges and opportunities that arise when designing in complex environments — such as New Zealand’s largest urban centre.
Year Joined
2015
Established presence on ArchiPro.
Projects Listed
22
A portfolio of work to explore.
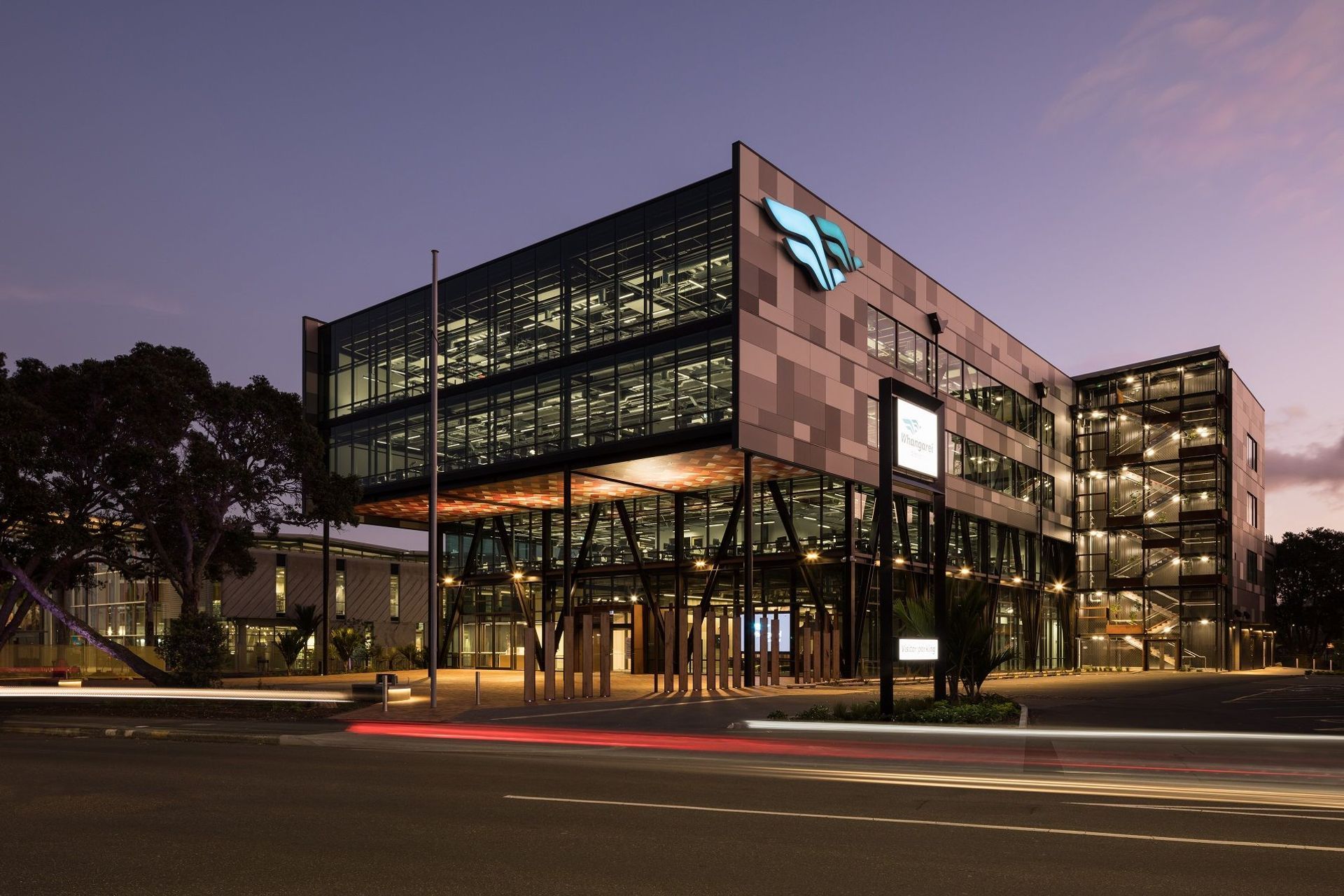
TEAM Architects Auckland.
Profile
Projects
Contact
Project Portfolio
Other People also viewed
Why ArchiPro?
No more endless searching -
Everything you need, all in one place.Real projects, real experts -
Work with vetted architects, designers, and suppliers.Designed for New Zealand -
Projects, products, and professionals that meet local standards.From inspiration to reality -
Find your style and connect with the experts behind it.Start your Project
Start you project with a free account to unlock features designed to help you simplify your building project.
Learn MoreBecome a Pro
Showcase your business on ArchiPro and join industry leading brands showcasing their products and expertise.
Learn More