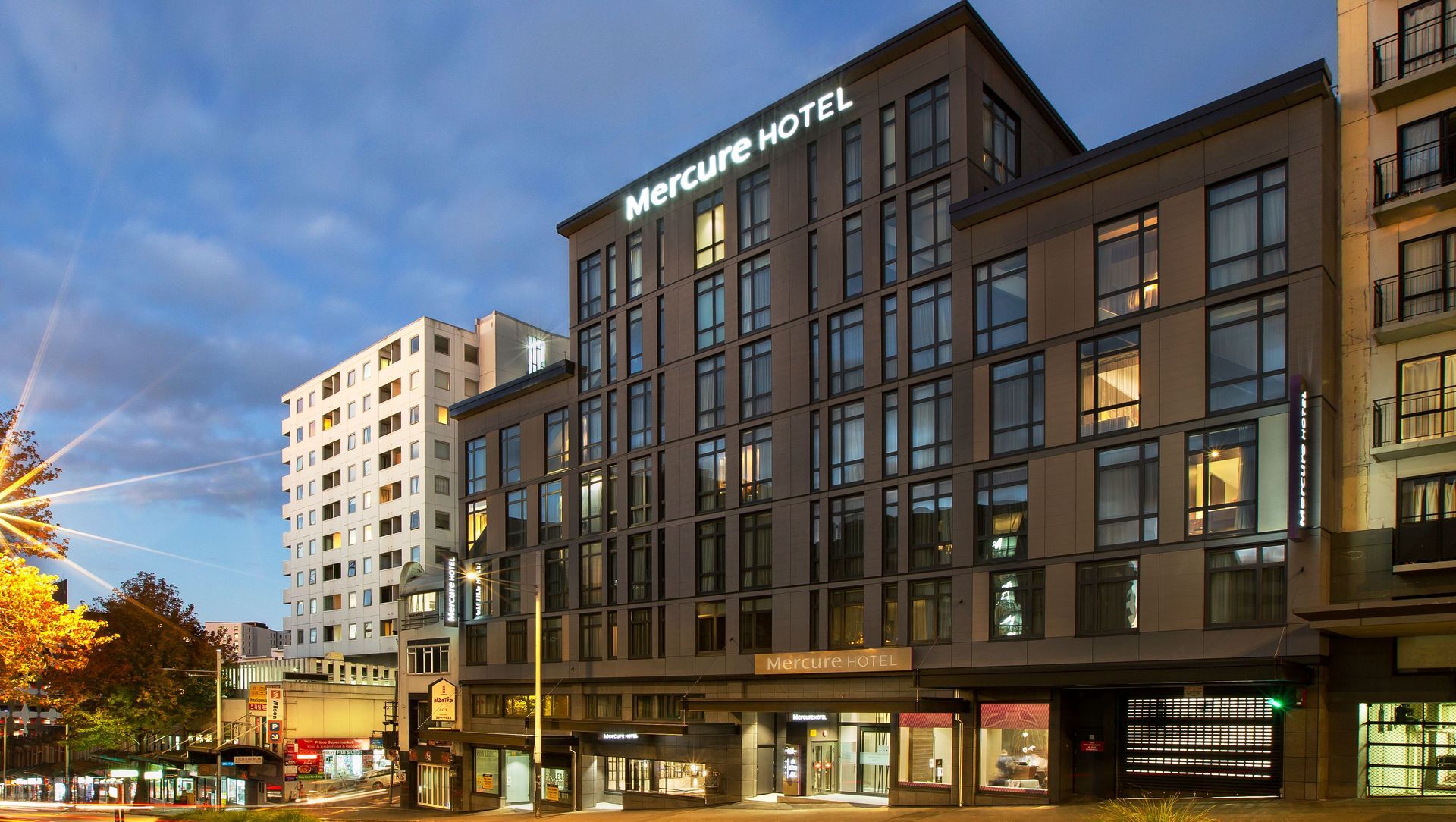Mercure Hotel.
ArchiPro Project Summary - Transforming a 1980s office building into a contemporary Mercure Hotel with a striking new façade and two additional floors, completed in 2021.
- Title:
- Mercure Hotel
- Architect:
- TEAM Architects Auckland
- Category:
- Commercial/
- Hospitality
- Completed:
- 2021
- Photographers:
- TEAM Architects Auckland
The project was a challenge for the design team, requiring a significant internal refi t. The building’s trapezoidal profile needed to be worked with and additional floors and floors areas had to be added while retaining all existing structure, in order to preserve the building’s 100% NES rating. There were very low weight limitations and finite opportunities to penetrate the structure to introduce piped services.
The resulting 96-room hotel offers many variable layouts to suit the structural grid and orientation. The existing retail basement areas were also extended to accommodate a restaurant, bar and gymnasium.
The completed project adds to the urban street context and provides a classic solution that is appropriate to its enduring hospitality use.
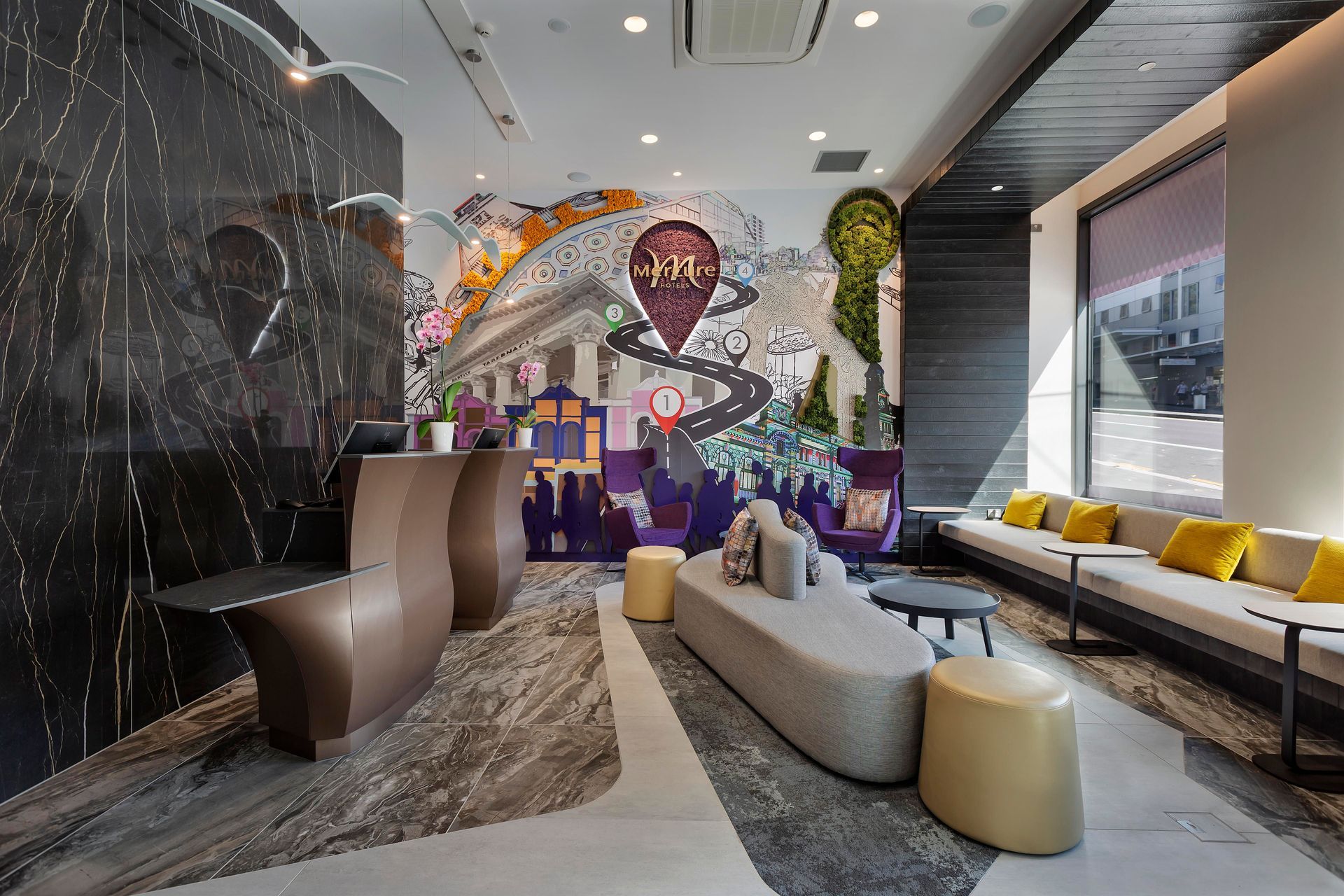
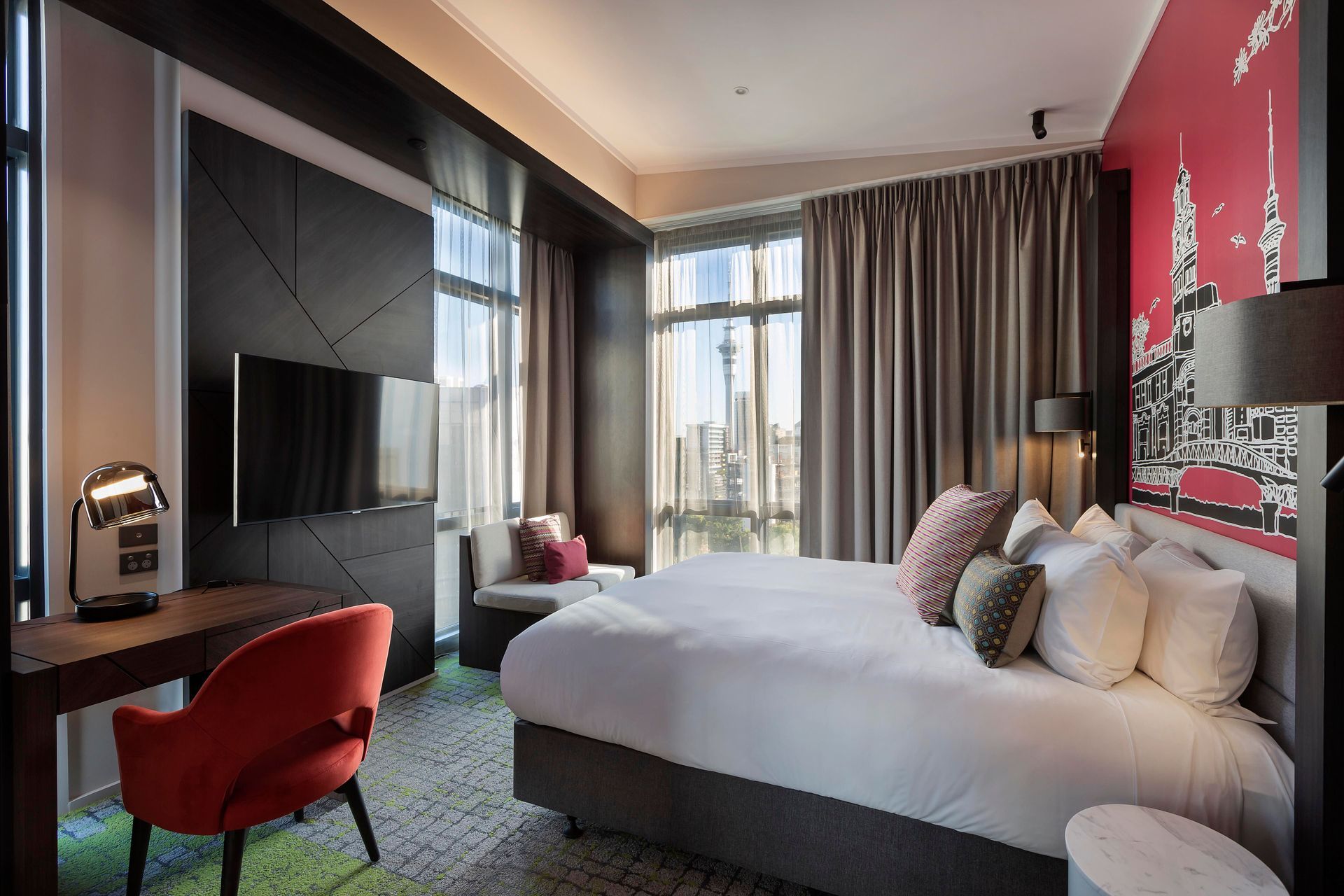
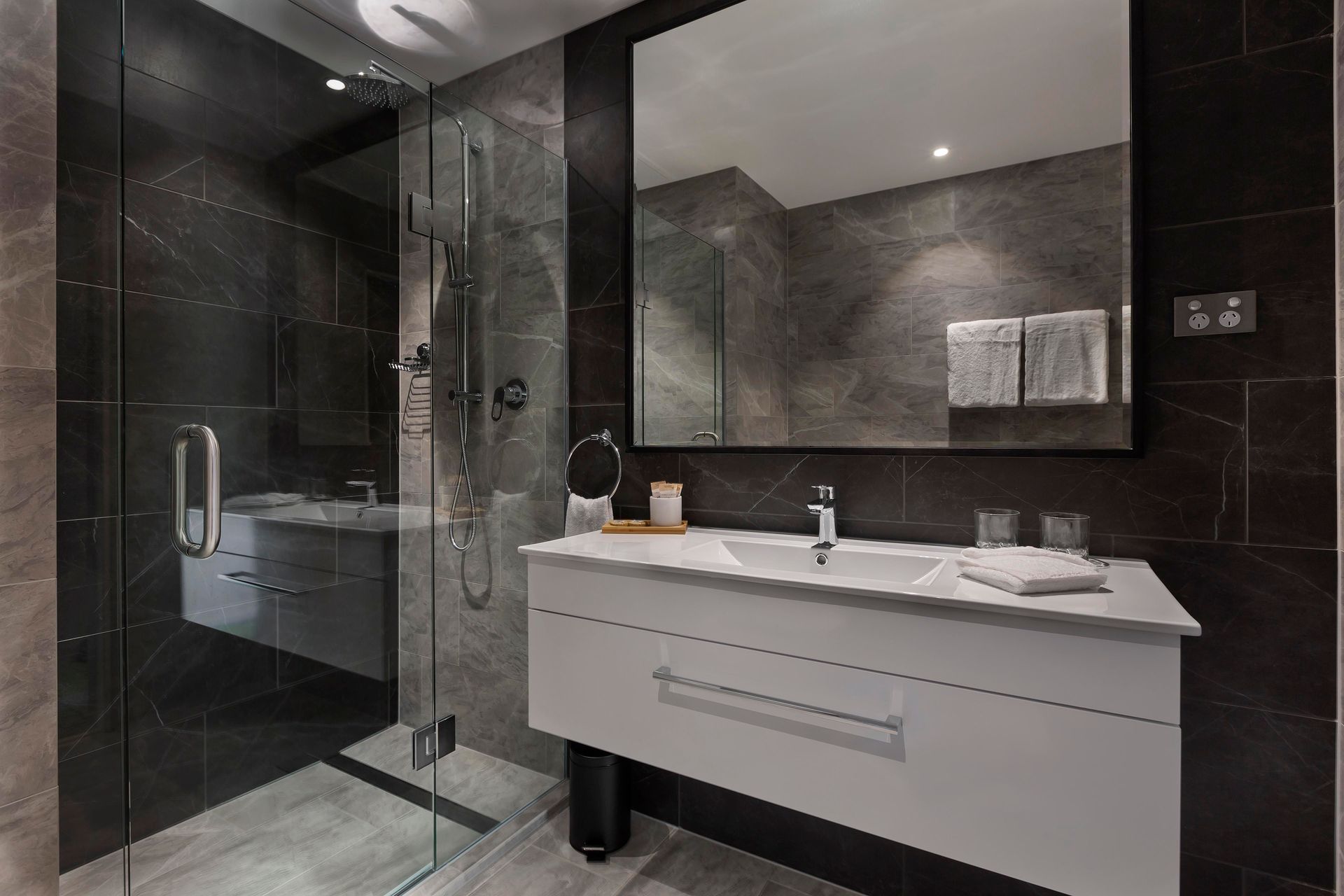

Year Joined
Projects Listed
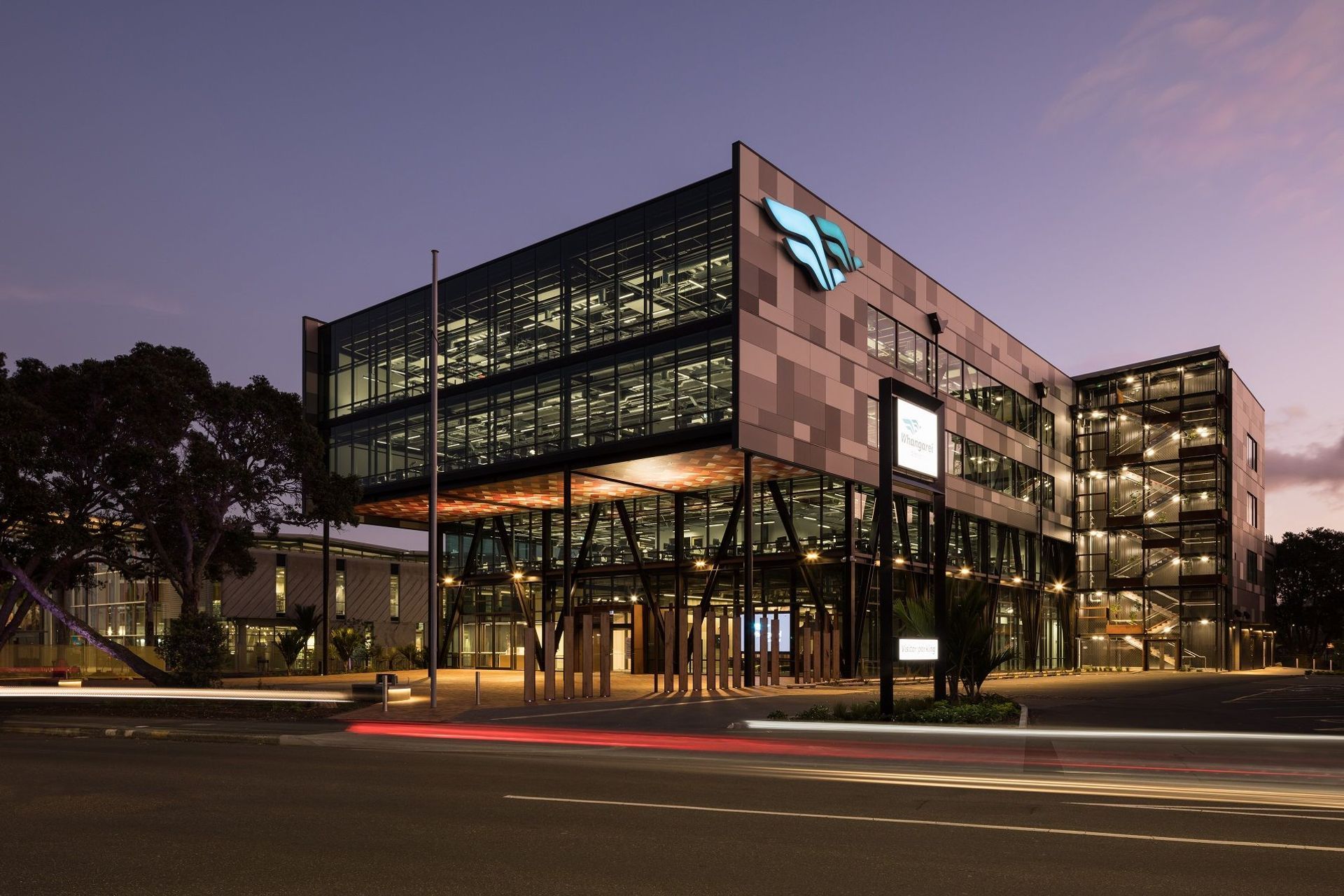
TEAM Architects Auckland.
Other People also viewed
Why ArchiPro?
No more endless searching -
Everything you need, all in one place.Real projects, real experts -
Work with vetted architects, designers, and suppliers.Designed for New Zealand -
Projects, products, and professionals that meet local standards.From inspiration to reality -
Find your style and connect with the experts behind it.Start your Project
Start you project with a free account to unlock features designed to help you simplify your building project.
Learn MoreBecome a Pro
Showcase your business on ArchiPro and join industry leading brands showcasing their products and expertise.
Learn More