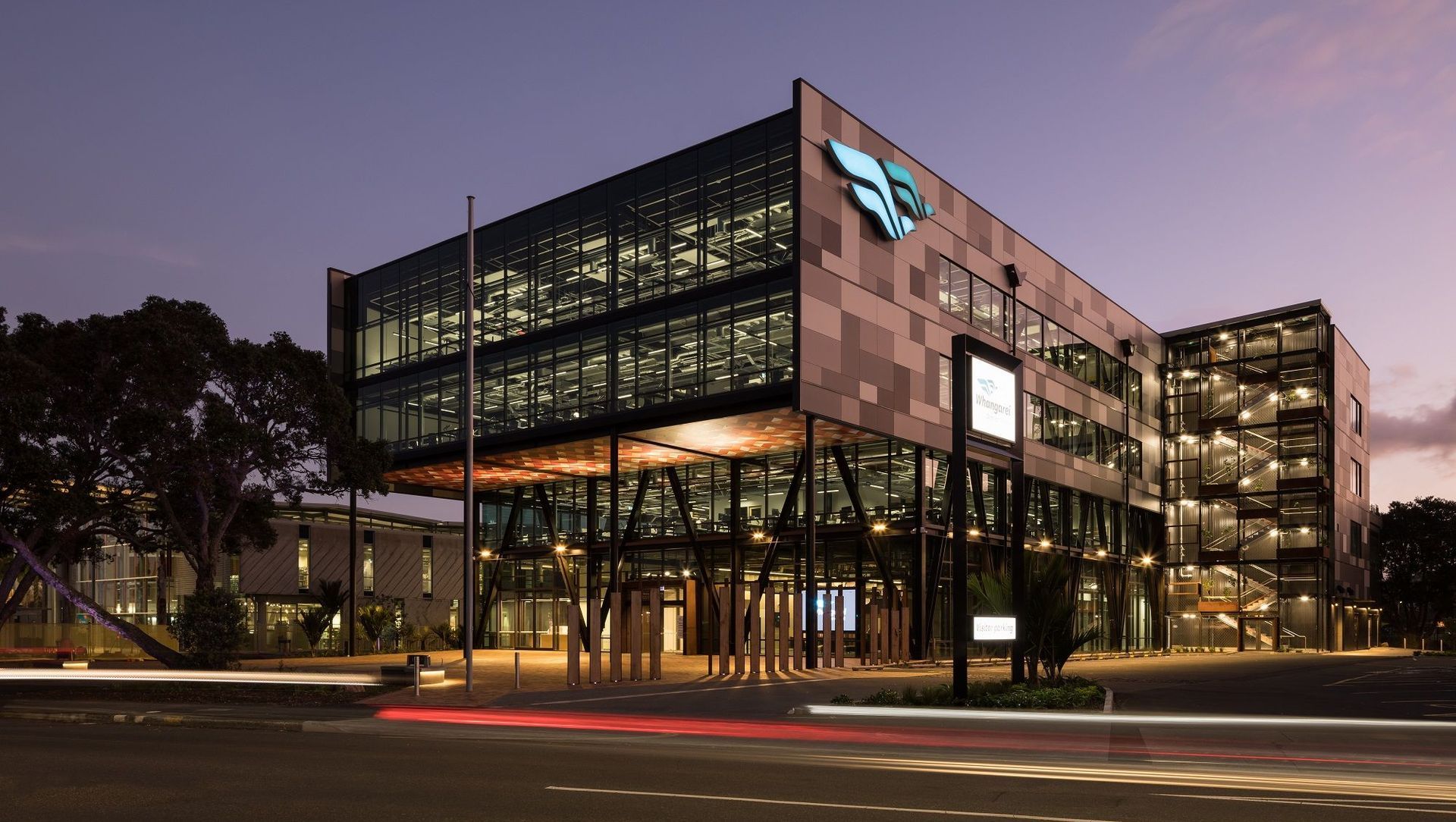Whangārei Civic Centre.
ArchiPro Project Summary - Completion of the Te Iwitahi Whangārei Civic Centre, a vibrant and dynamic workspace designed to enhance Council activities, following a rigorous selection process and extensive predesign efforts during the Covid period.
- Title:
- Te Iwitahi Whangārei Civic Centre
- Architect:
- TEAM Architects Auckland
- Category:
- Commercial/
- Office
- Completed:
- 2024
- Photographers:
- Mark Hamilton
After an extensive preliminary building form study the final design chosen, a tee plan form, was the most efficient necessary to reduce the number of support columns and their average 25 metre driven steel pile foundations.
With large floor plates and spread over 4 levels, the plan is arranged around a 4-storey height atrium that is the anti-room to the Council Chamber. All of the public access functions and the Council’s activities are located on the ground floor. Included in this area are additional rooms for board community use and a Hapu Suite with after hours independent access.
Councils’ growth anticipates 470 staff will work from the 3 upper levels arranged in open plan clusters for maximum flexibility. The design expression is derived quite directly from its exposed steel structure and concrete construction and features mostly NZ sourced building materials with basic treatment.
Biophylic principles enliven the workspace while the building enjoys extensive views over the surrounding ranges and adjoining park anchored by the two open air green wall stairs, designed to encourage staff activity with generous landings and Corten window box features.
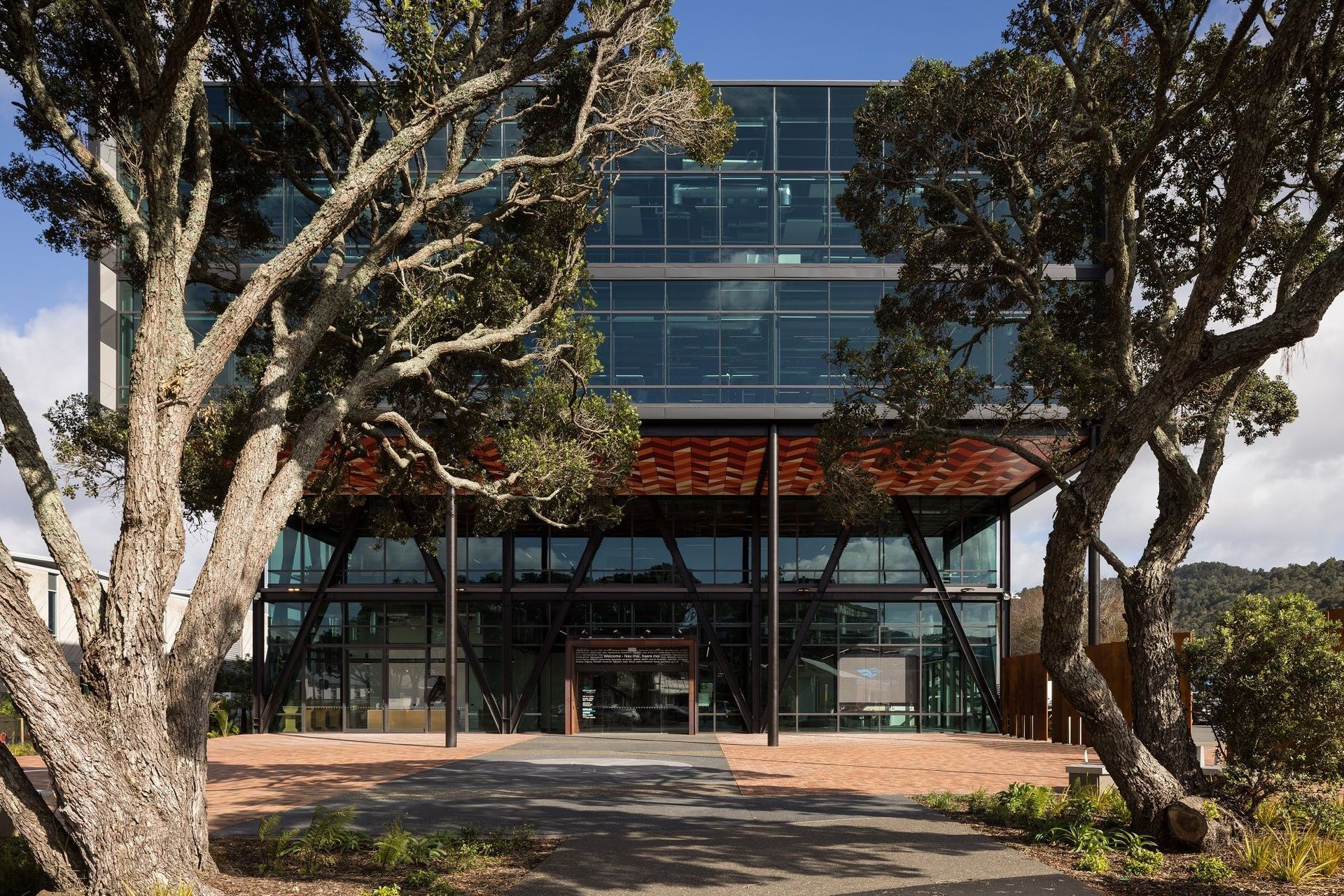
The building itself reflects multi-cultural themes, Tikanga Māori and transparency to demonstrate democracy in action. Te Iwitahi attained the Supreme Award at the 2024 New Zealand Commercial Project Awards, and Gold in the Commercial category at the 2024 NZIA Local Awards.
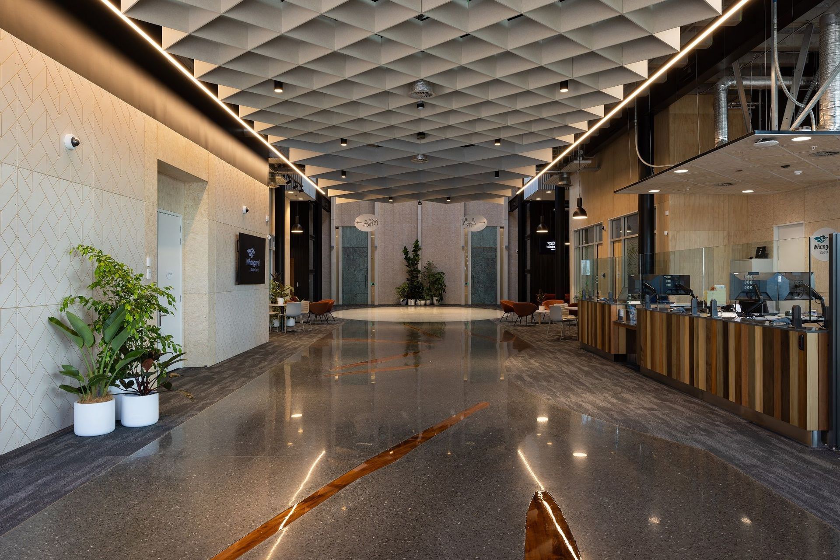
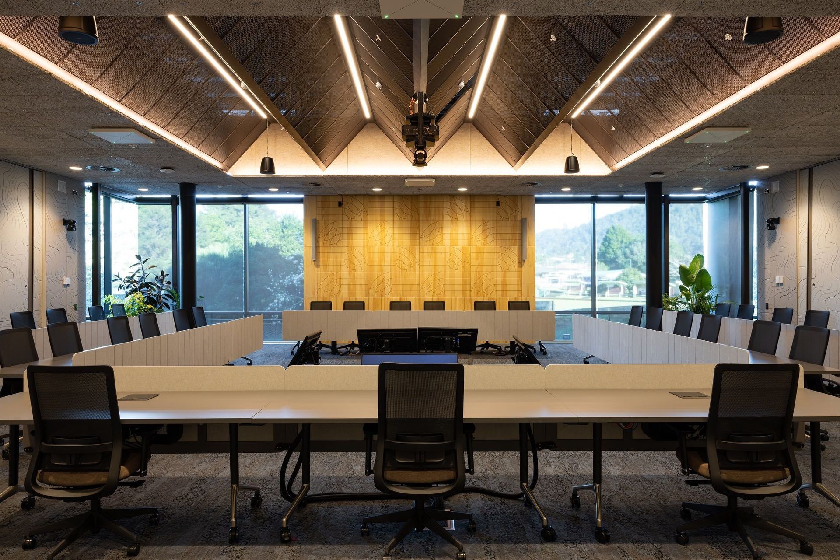
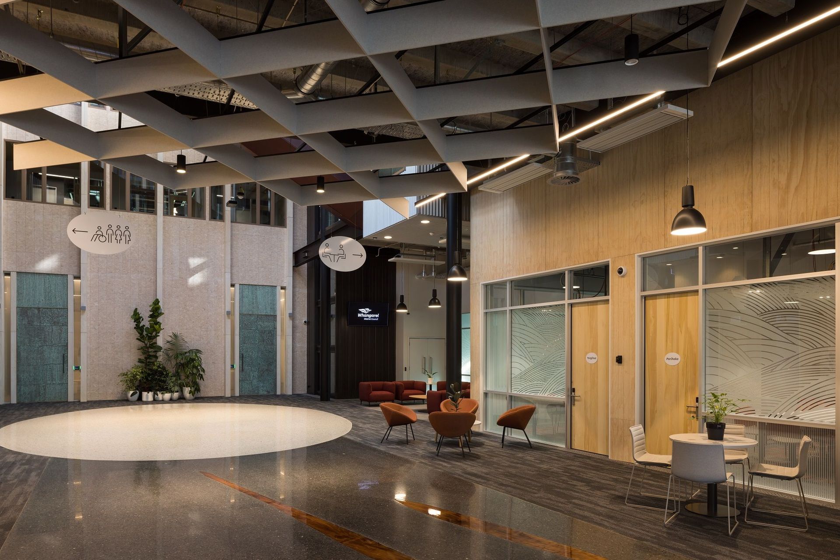
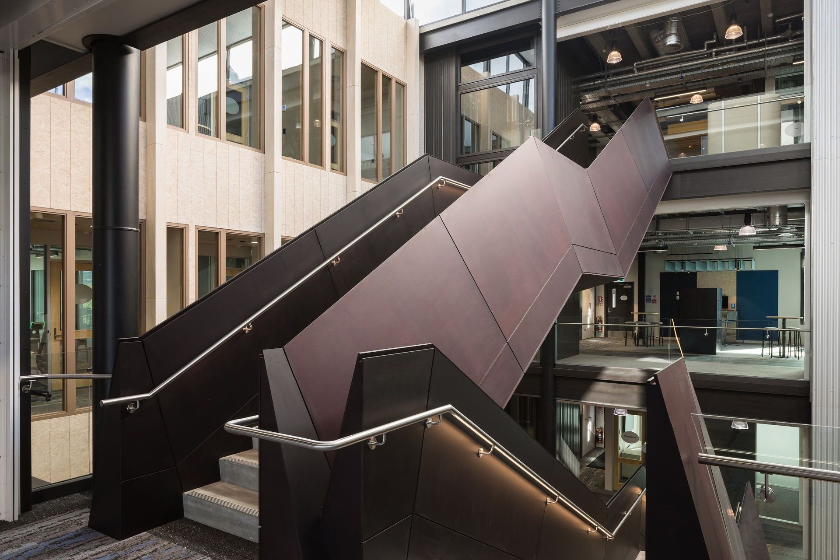
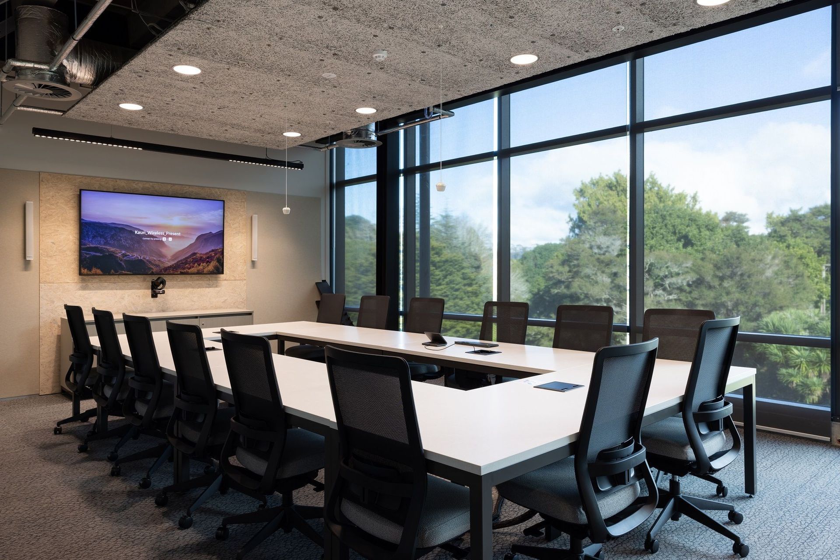
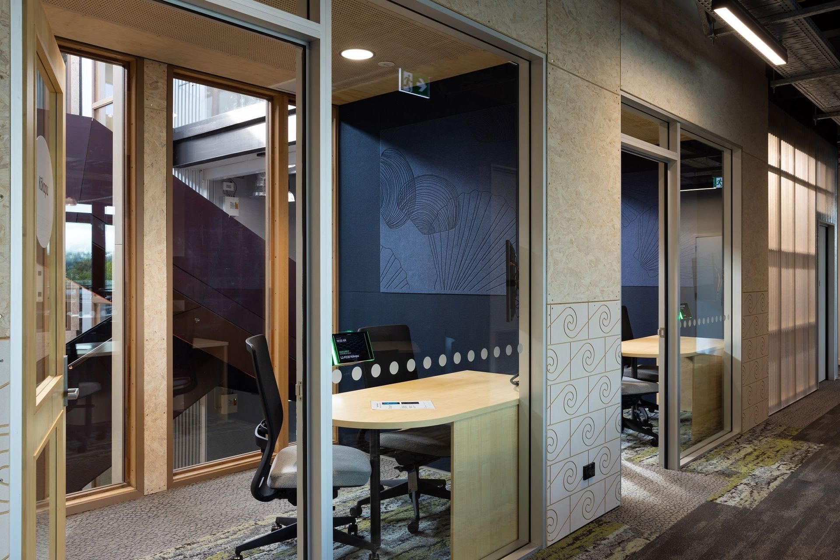
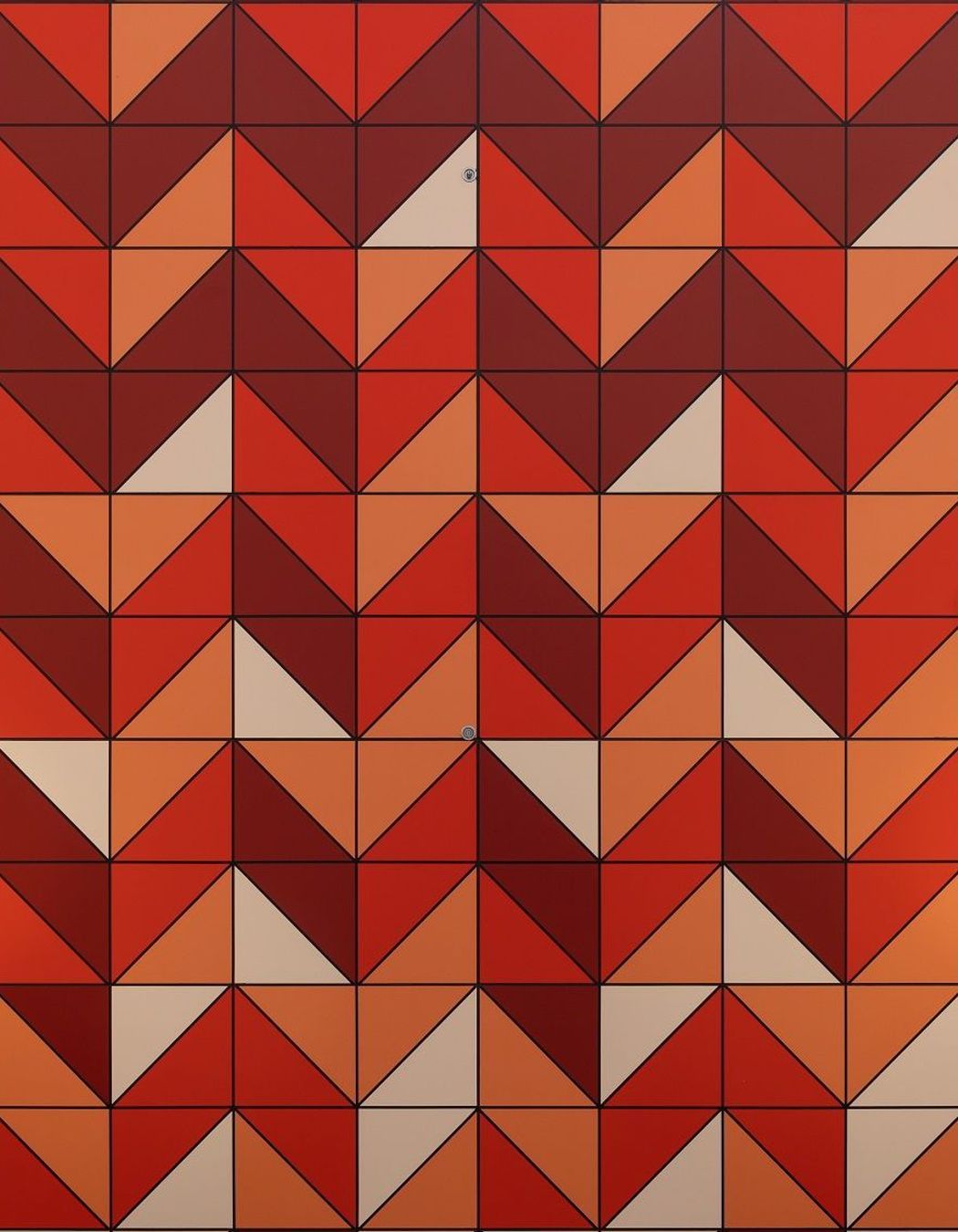
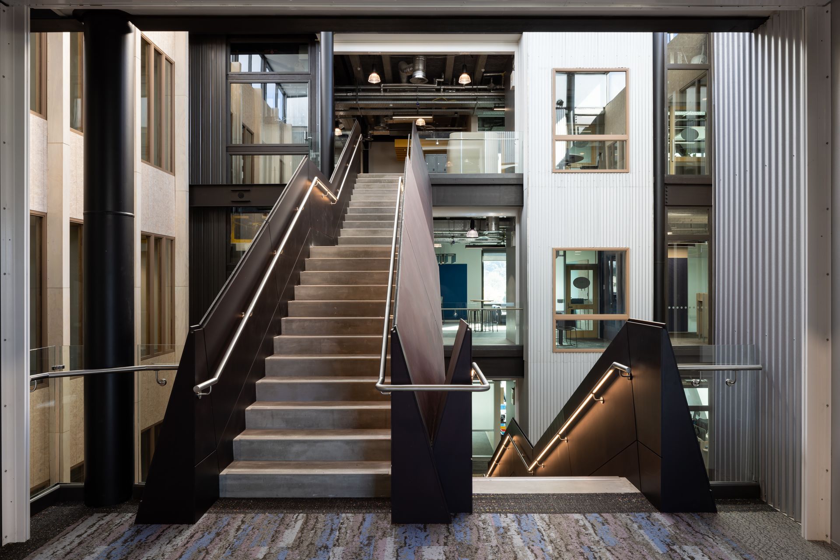
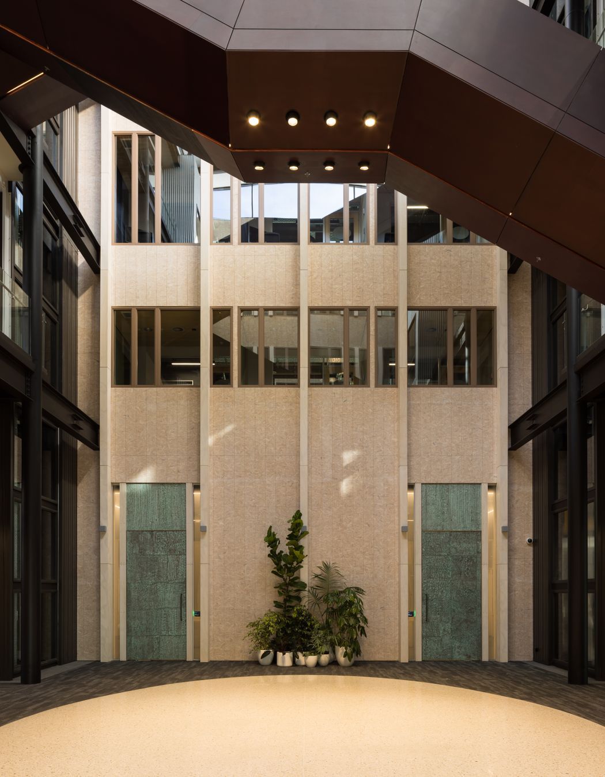

Year Joined
Projects Listed
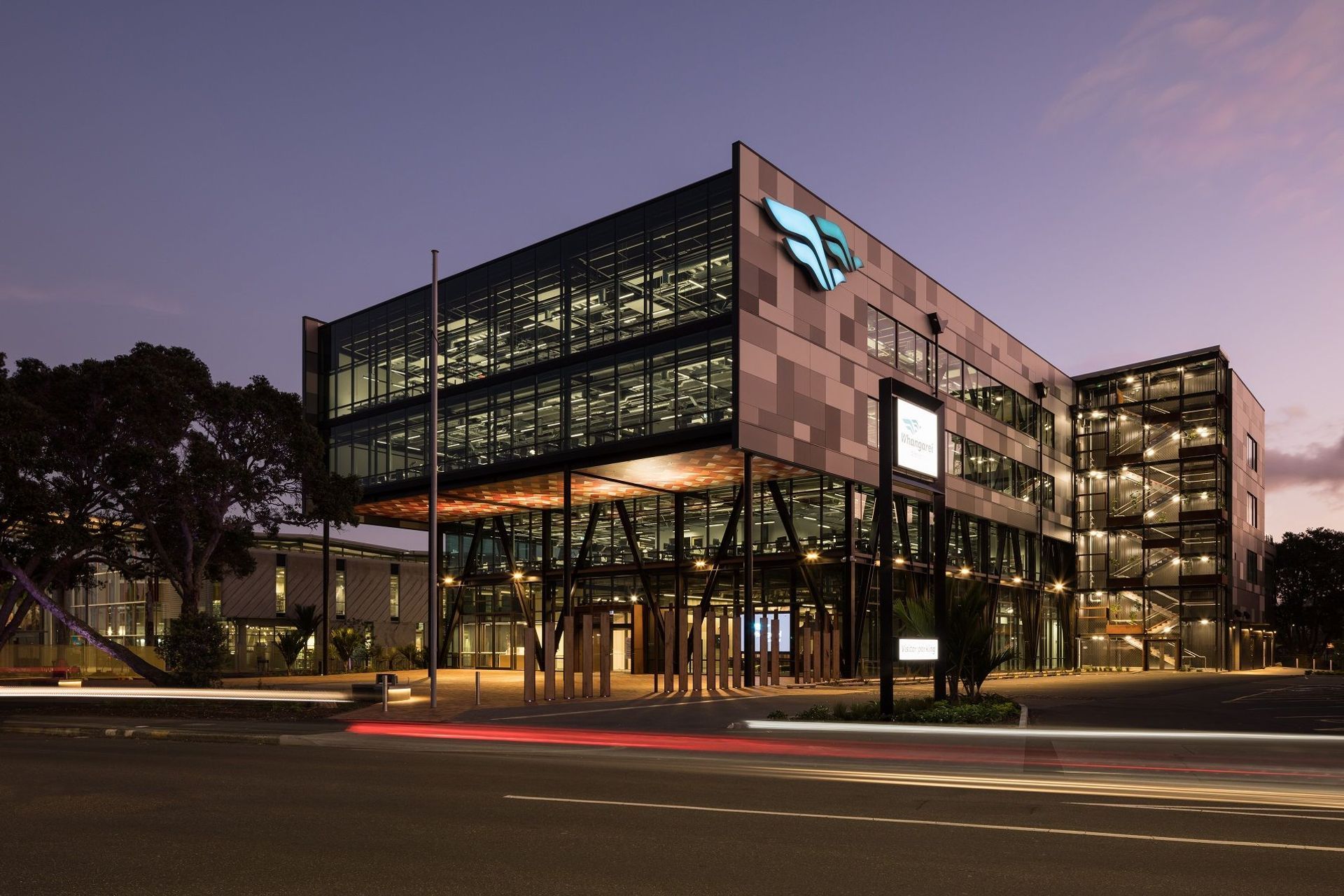
TEAM Architects Auckland.
Other People also viewed
Why ArchiPro?
No more endless searching -
Everything you need, all in one place.Real projects, real experts -
Work with vetted architects, designers, and suppliers.Designed for New Zealand -
Projects, products, and professionals that meet local standards.From inspiration to reality -
Find your style and connect with the experts behind it.Start your Project
Start you project with a free account to unlock features designed to help you simplify your building project.
Learn MoreBecome a Pro
Showcase your business on ArchiPro and join industry leading brands showcasing their products and expertise.
Learn More