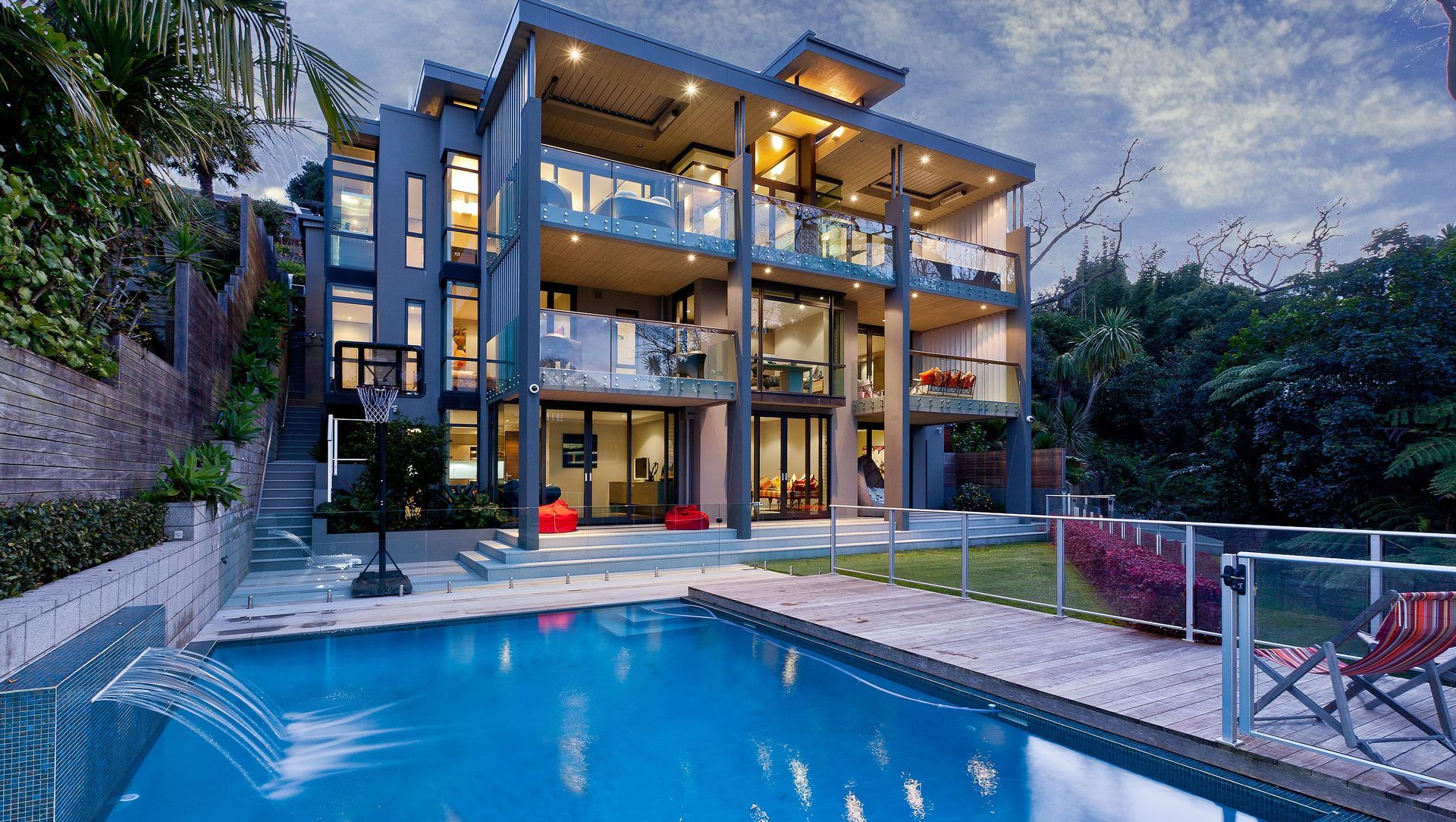Light House.
ArchiPro Project Summary - A luxurious family home designed as a city oasis, featuring generous living spaces, outdoor areas, and abundant natural light, completed in 2012 to meet the needs of a growing family.
- Title:
- Light House
- Architect:
- TEAM Architects Auckland
- Category:
- Residential/
- New Builds
- Completed:
- 2012
- Photographers:
- TEAM Architects Auckland
Visitors to this impressive three-storey home are welcomed through a substantial rosa zinc-clad pivot door on the uppermost level. A pair of columns frame the view across the central dining space out to the terrace and valley beyond. High-level motorized clerestory ‘gun-slit’ windows on all four sides bring in light – creating the effect of ‘floating’ ceilings – and control the release of heat.
The middle level contains three bedrooms (all with terraces), a home theatre, wine cellar and laundry. On the lower level are the gym, study, and a guest bedroom that opens out to an expansive terrace with access to the pool and garden. A glass-open lift shaft serves all three floors and brings light into the internal stairwell.
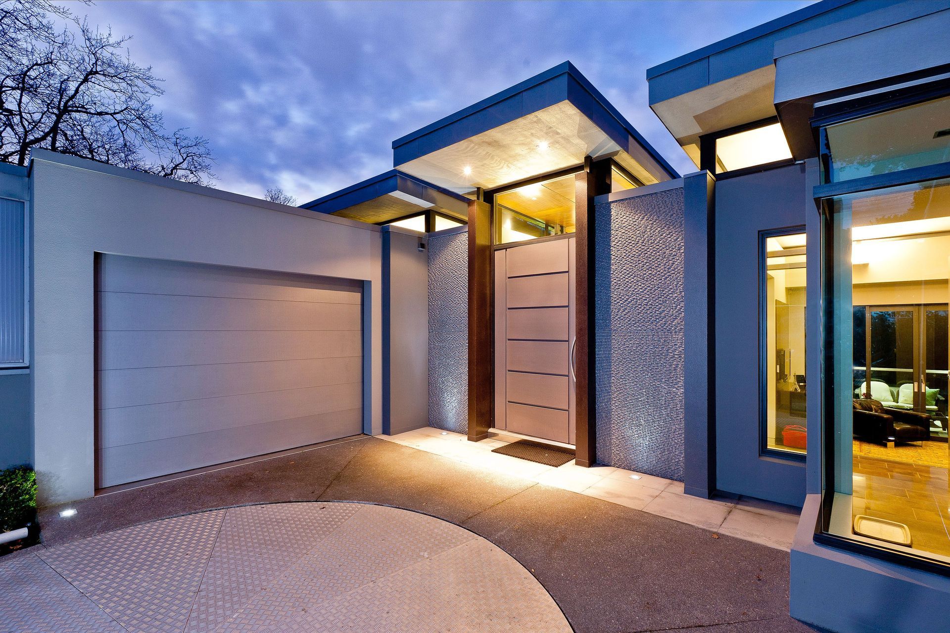
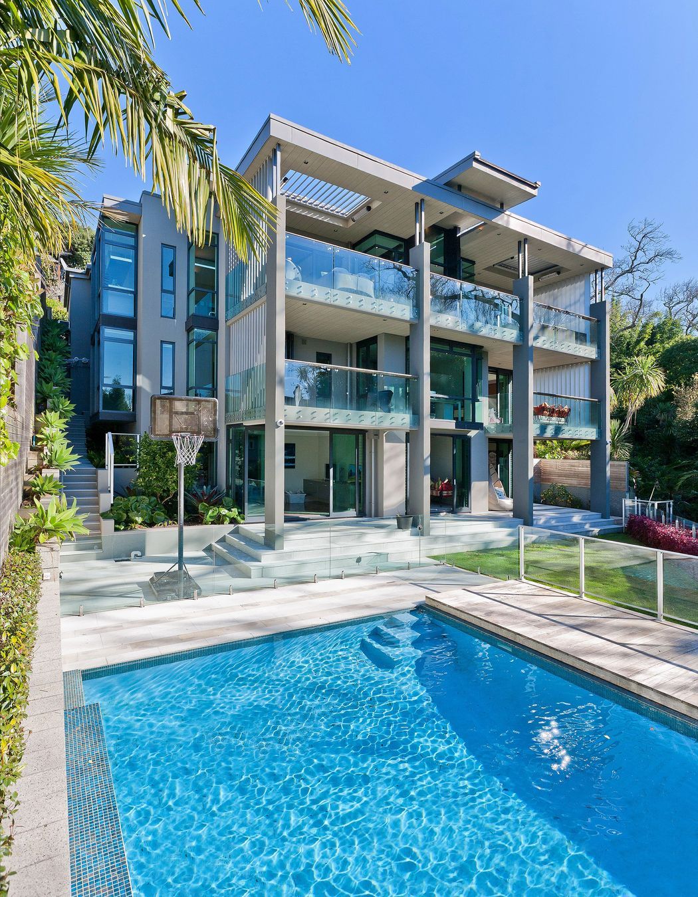
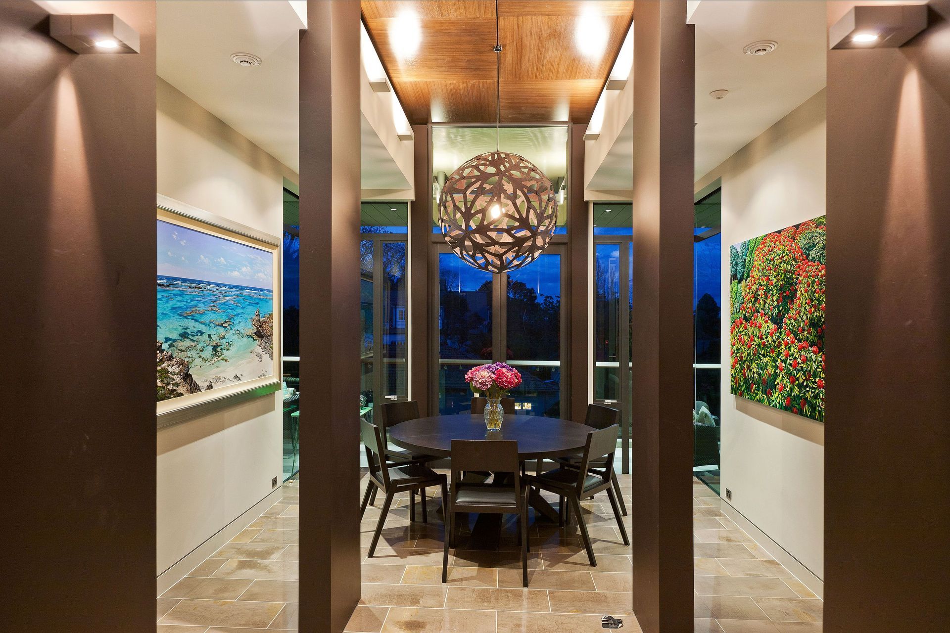
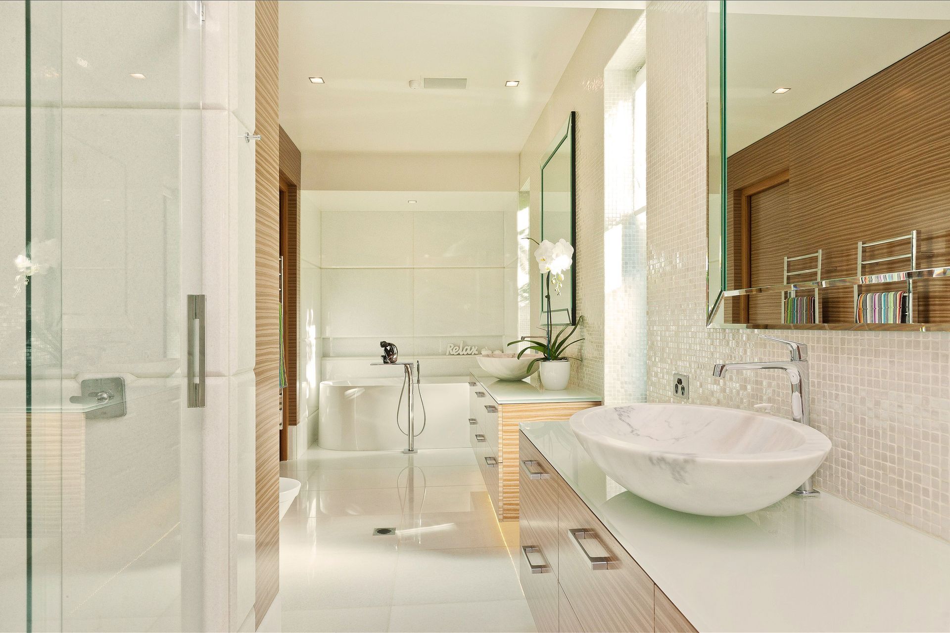
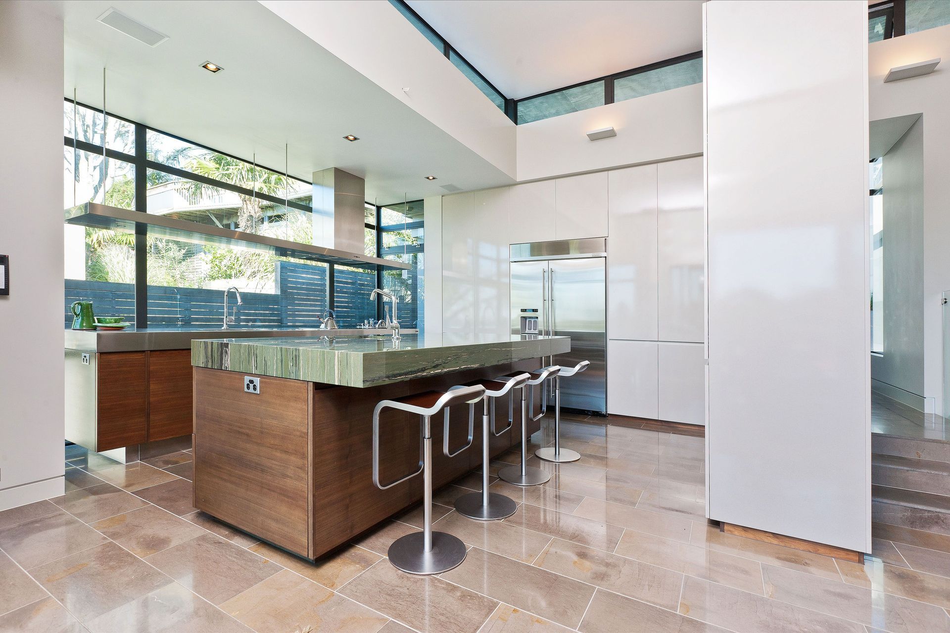
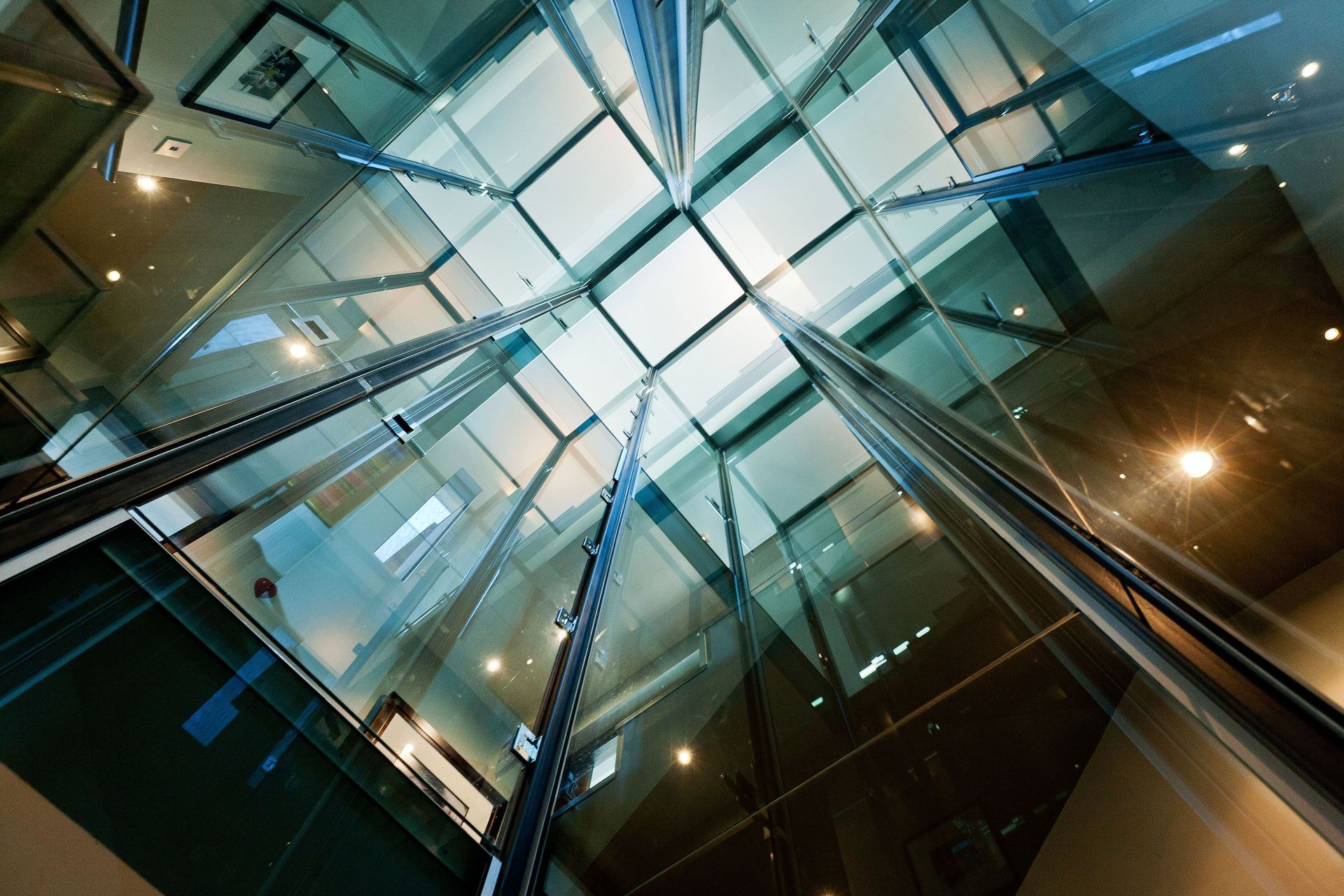
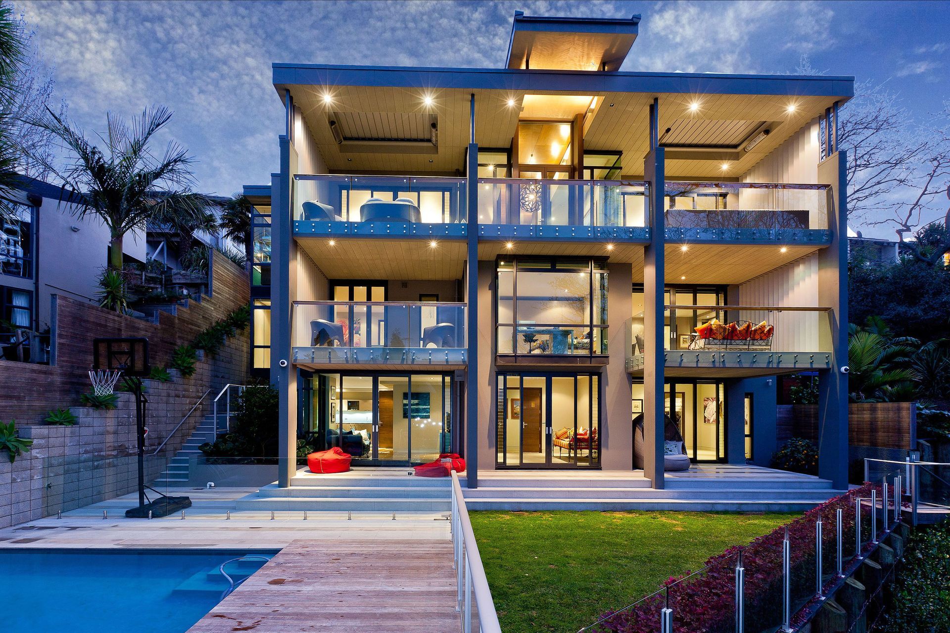

Year Joined
Projects Listed
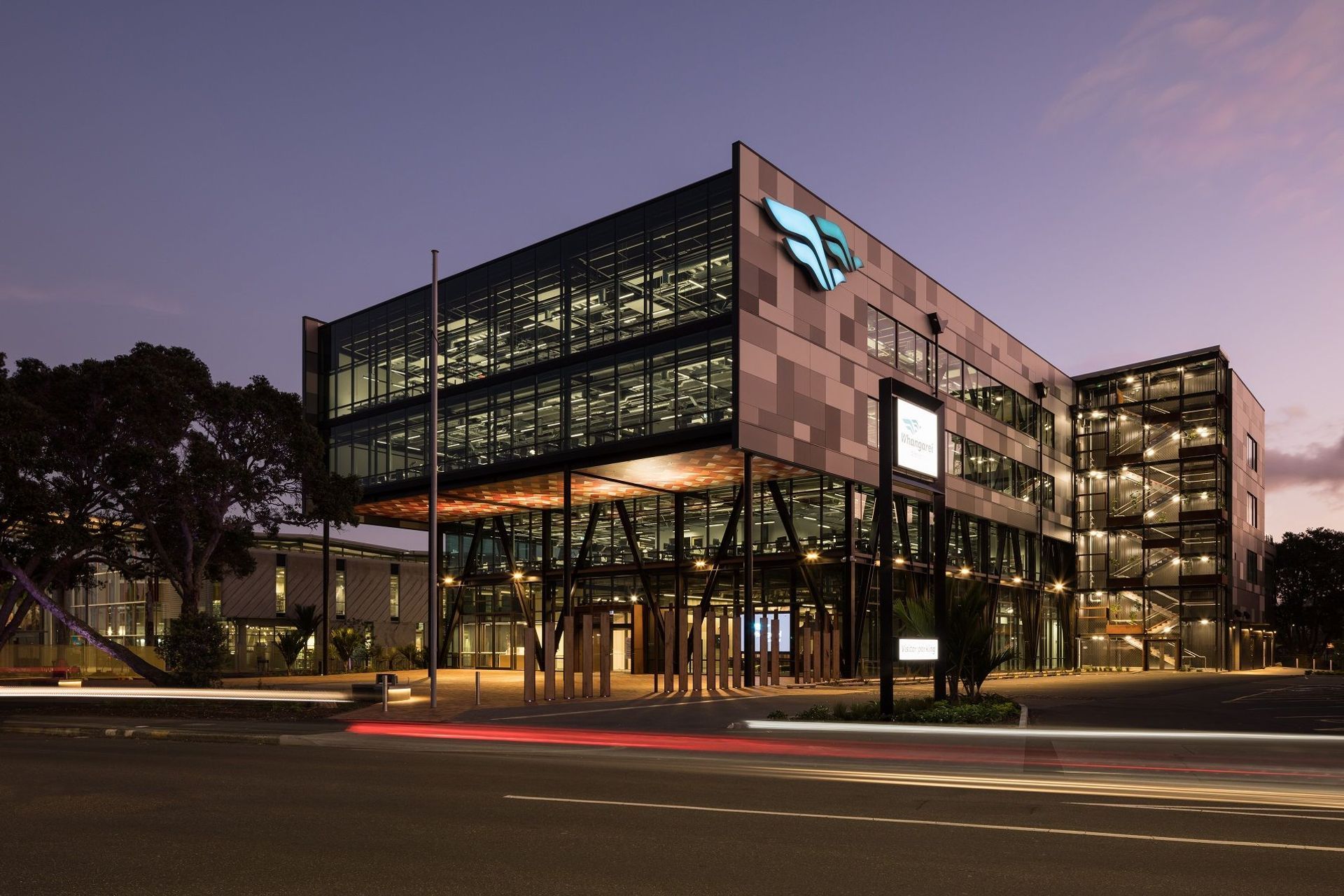
TEAM Architects Auckland.
Other People also viewed
Why ArchiPro?
No more endless searching -
Everything you need, all in one place.Real projects, real experts -
Work with vetted architects, designers, and suppliers.Designed for New Zealand -
Projects, products, and professionals that meet local standards.From inspiration to reality -
Find your style and connect with the experts behind it.Start your Project
Start you project with a free account to unlock features designed to help you simplify your building project.
Learn MoreBecome a Pro
Showcase your business on ArchiPro and join industry leading brands showcasing their products and expertise.
Learn More