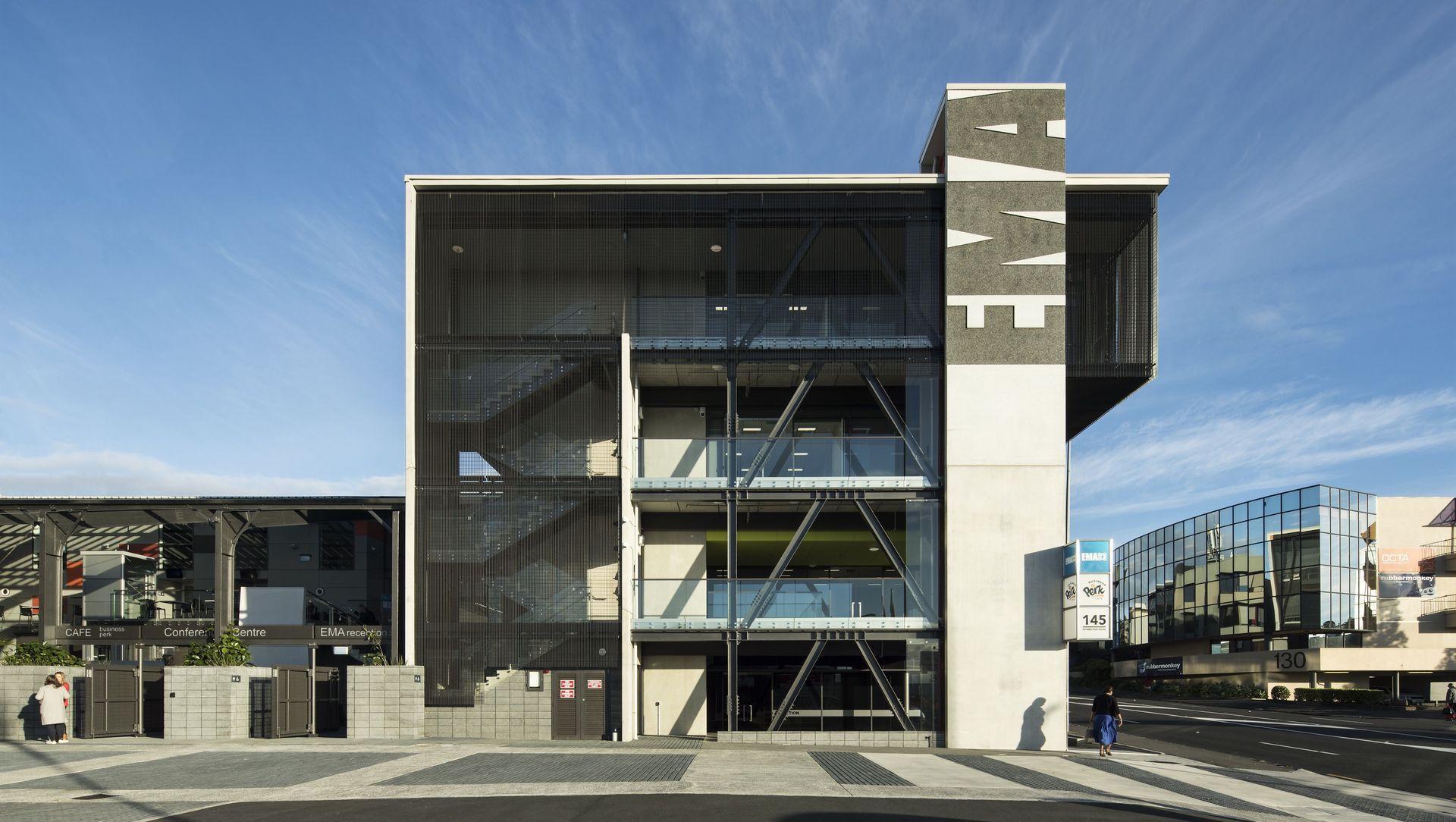EMA Business Hub Carpark.
ArchiPro Project Summary - EMA Business HUB & Carpark: A striking new head office and conference facility designed by TEAM Architects Auckland and Location Group, developed through a well-conceived staged procurement plan to meet the needs of the Employers and Manufacturers Association for the next 30 years.
- Title:
- EMA Business HUB & Carpark
- Architect:
- TEAM Architects Auckland
- Category:
- Commercial/
- Office
- Completed:
- 2016
- Photographers:
- TEAM Architects Auckland
This exciting project on a prominent site was planned in four discrete stages to maintain a functional working environment for the EMA during the construction process. It involved the demolition of seven buildings (including the original low-seismic-rated 1963 office block), the creative rework of a 1920s’ industrial building, a partial refurbishment of the existing former EMA offices, and a new four-level head office.
The new EMA Business Hub forms the gateway into the site via a two-storey void. This leads onto a public semi-enclosed courtyard with the Business Perk café set within its 80-year-old industrial portals. The upper levels of this 1920s’ warehouse were transformed into a flexible, modern conference/training facility with a variety of seminar spaces and breakout areas.
The final stage of the development was a top-to-toe refurbishment of the EMA’s original office building, which became the home of the Real Estate Institute of New Zealand (REINZ).
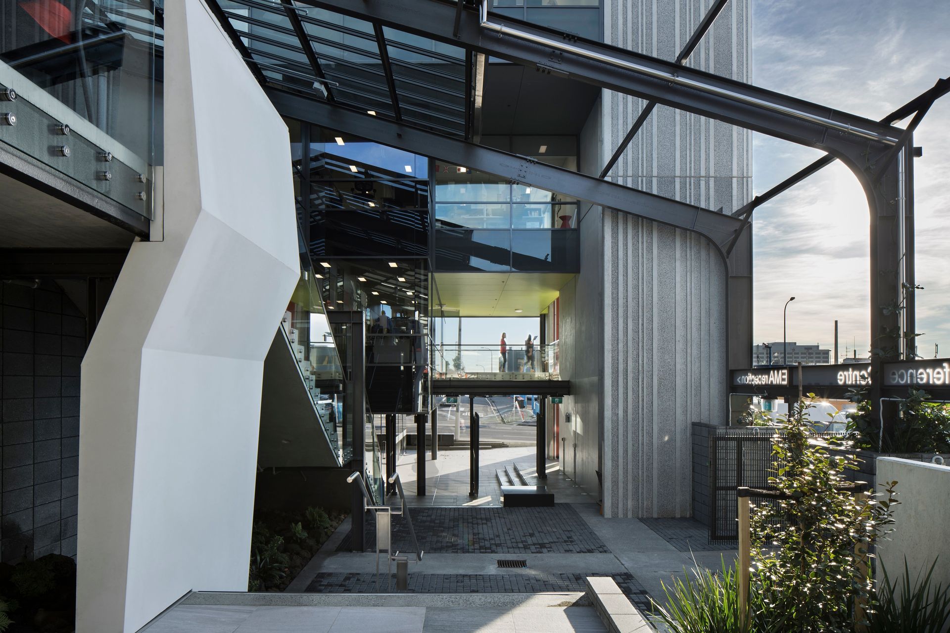
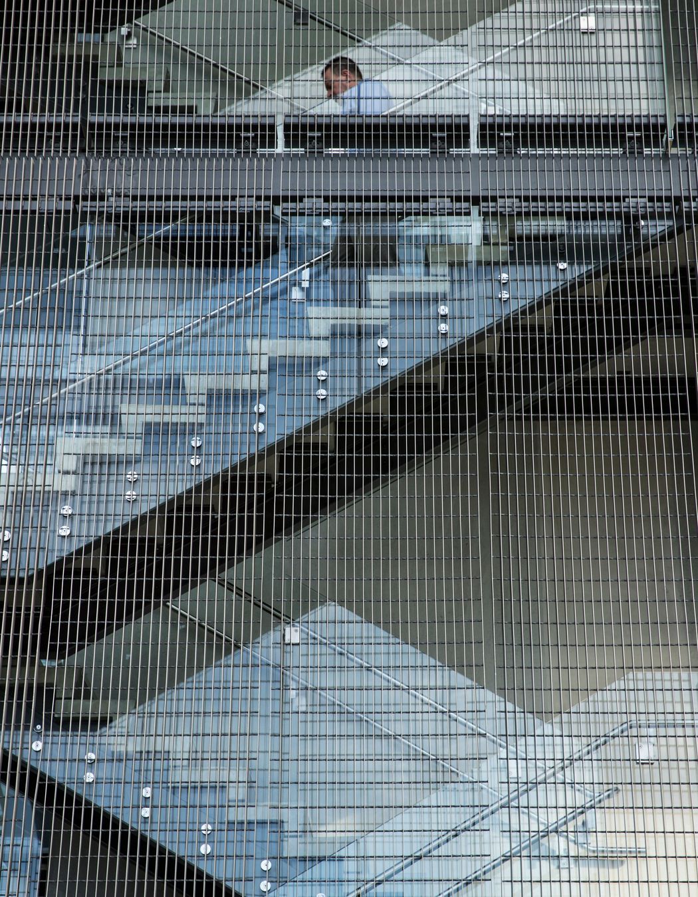
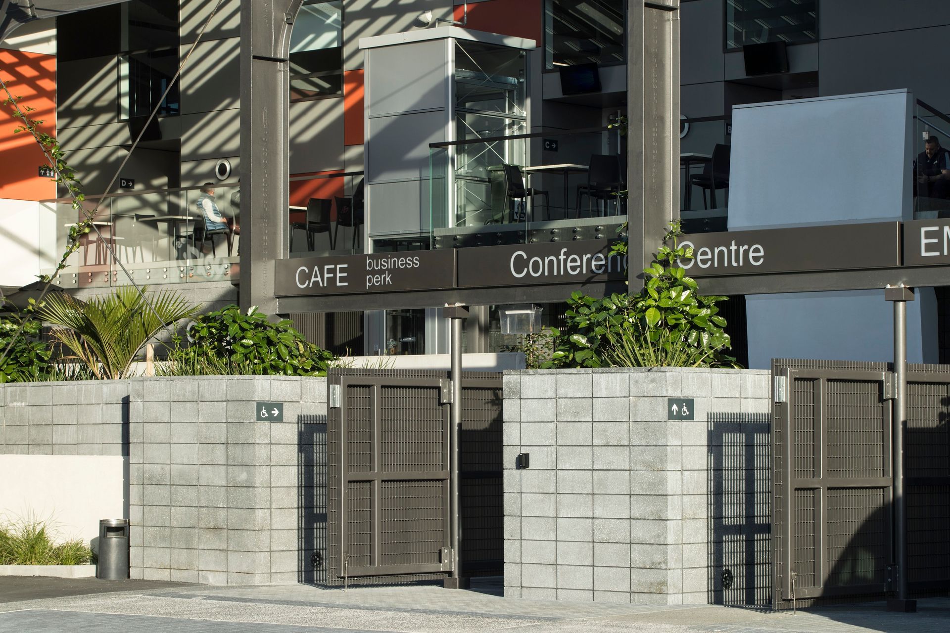
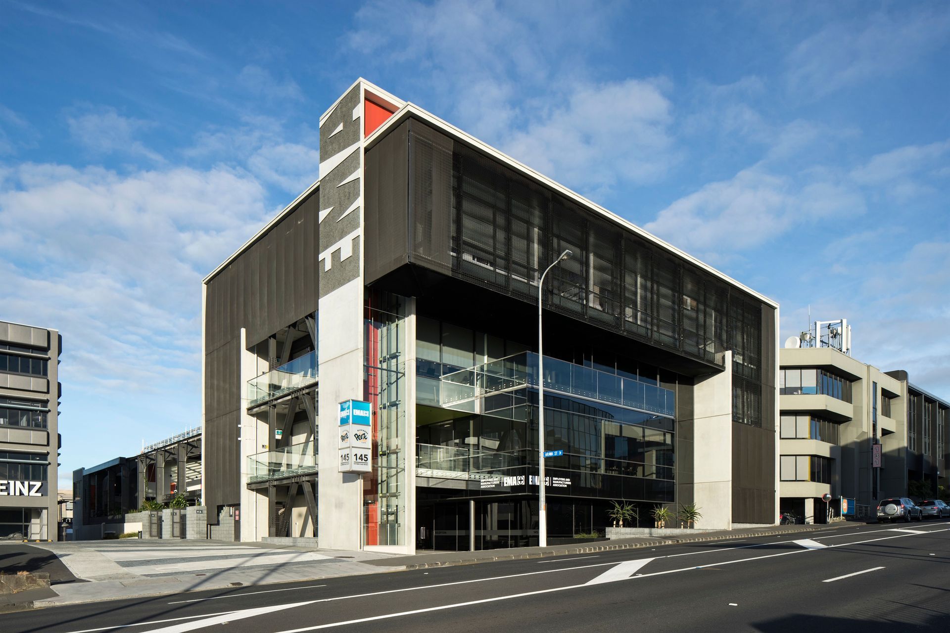
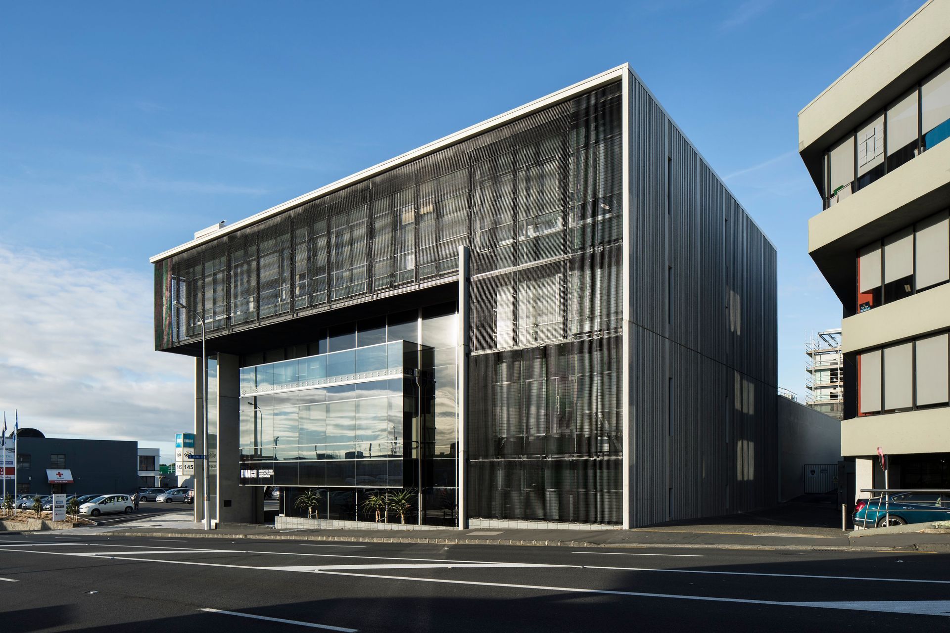
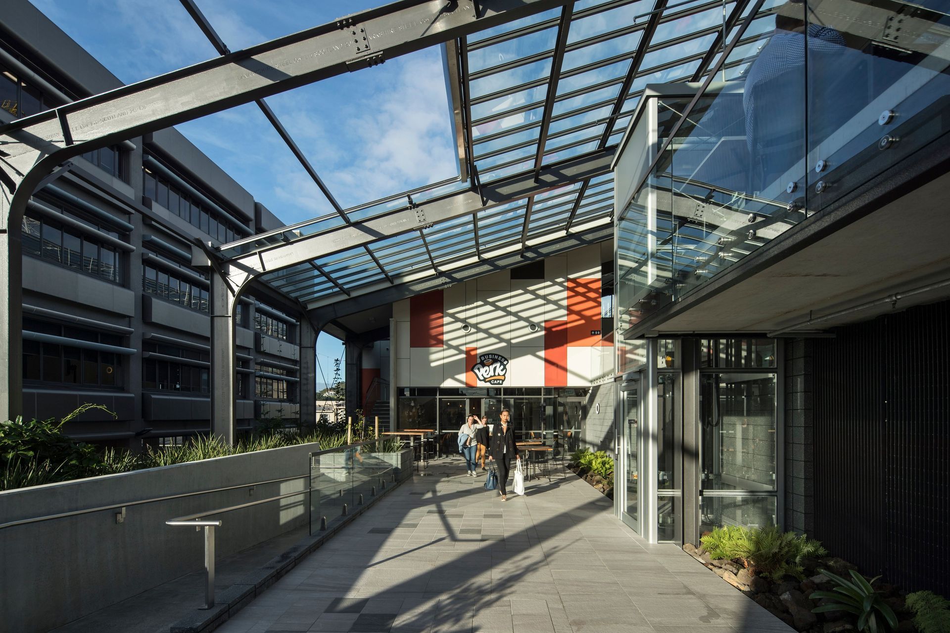

Year Joined
Projects Listed
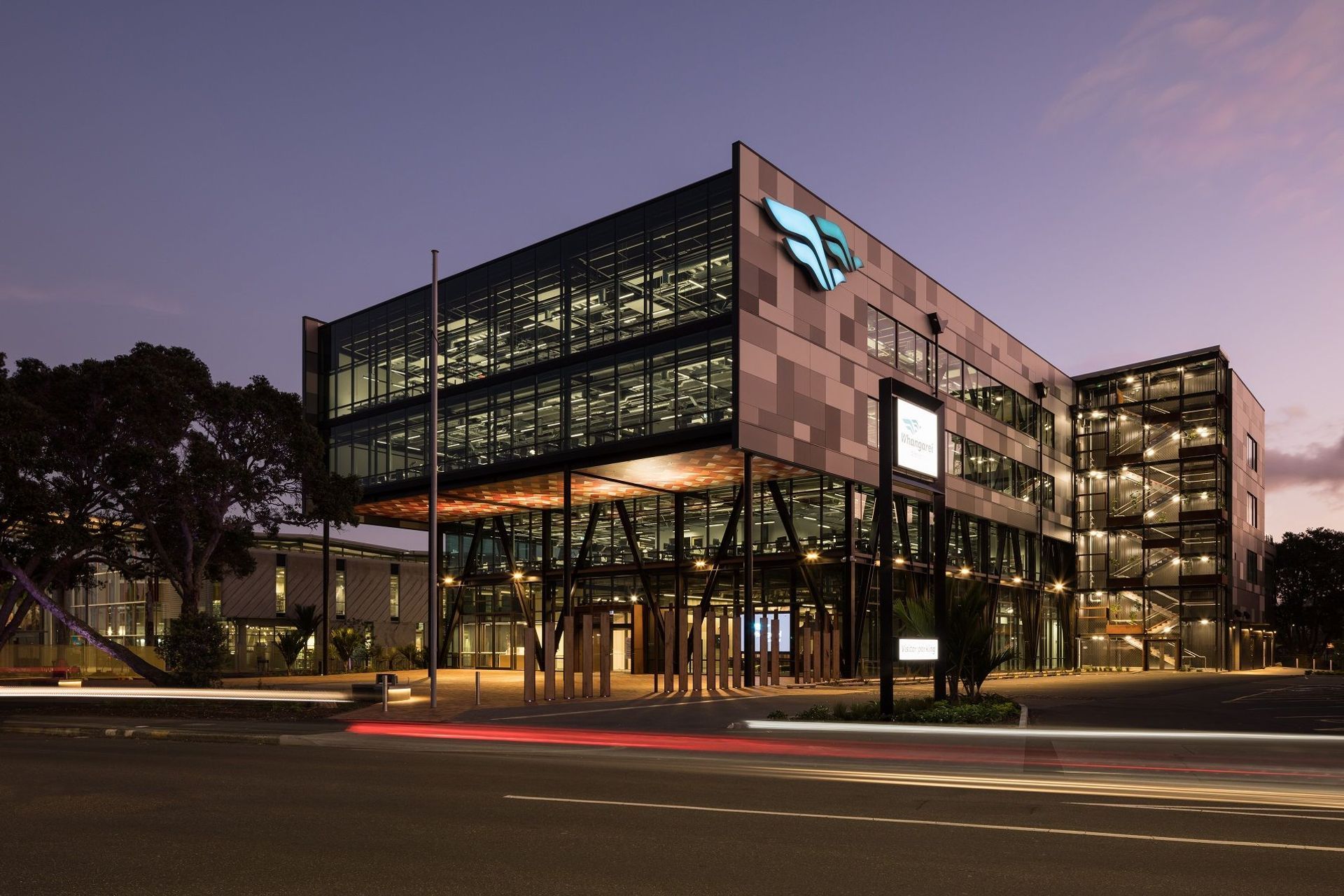
TEAM Architects Auckland.
Other People also viewed
Why ArchiPro?
No more endless searching -
Everything you need, all in one place.Real projects, real experts -
Work with vetted architects, designers, and suppliers.Designed for New Zealand -
Projects, products, and professionals that meet local standards.From inspiration to reality -
Find your style and connect with the experts behind it.Start your Project
Start you project with a free account to unlock features designed to help you simplify your building project.
Learn MoreBecome a Pro
Showcase your business on ArchiPro and join industry leading brands showcasing their products and expertise.
Learn More