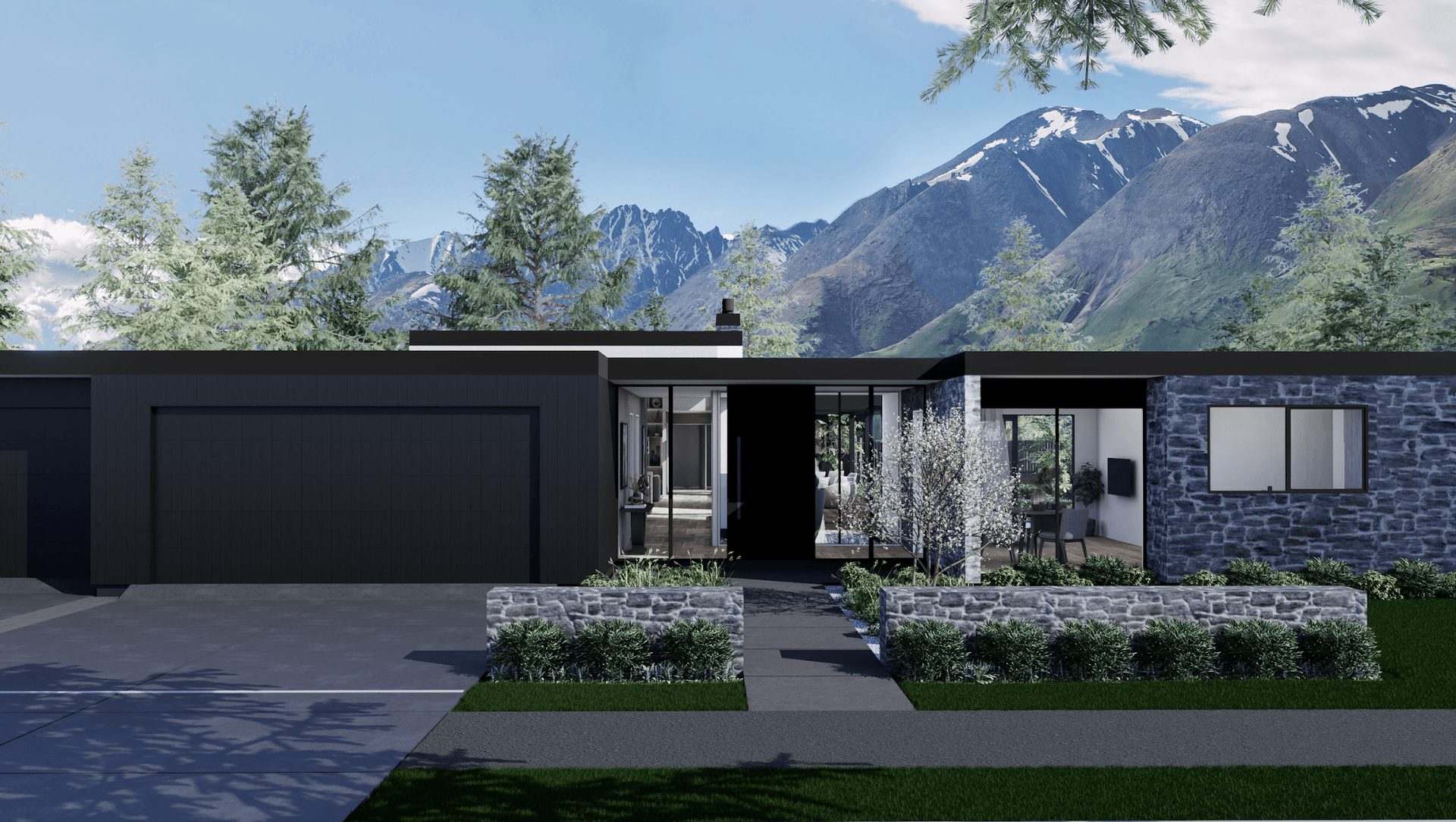About
Port Hills (concept).
ArchiPro Project Summary - A modern architectural concept completed in 2023, featuring a spacious layout with two distinct wings for privacy, an entertainer's kitchen, and seamless indoor-outdoor living, designed to accommodate the needs of a multi-generational family.
- Title:
- Port Hills (concept)
- Design & Build:
- Hallmark Homes
- Category:
- Residential/
- New Builds
- Completed:
- 2023
- Price range:
- $1m - $2m
- Building style:
- Modern
Project Gallery
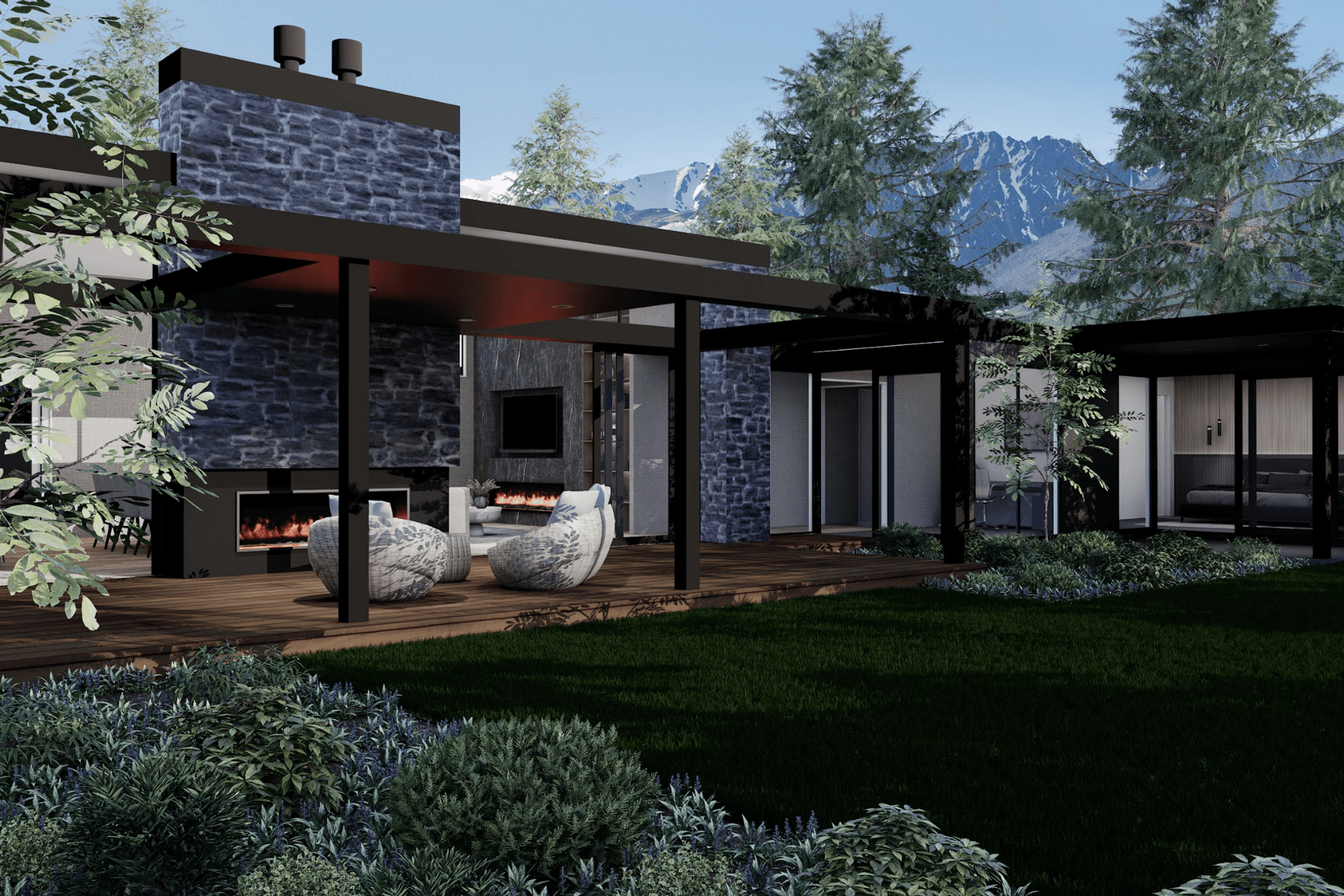
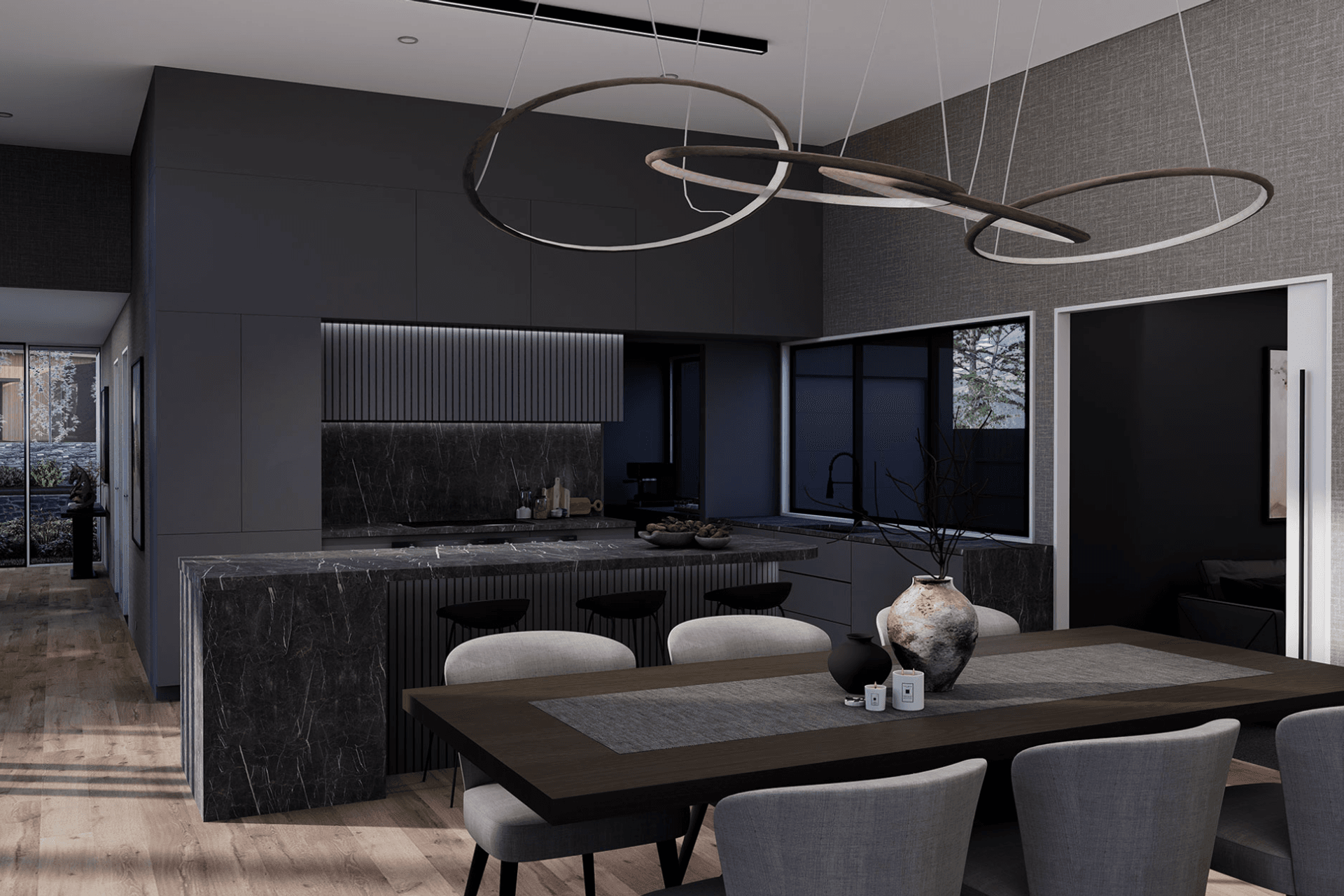
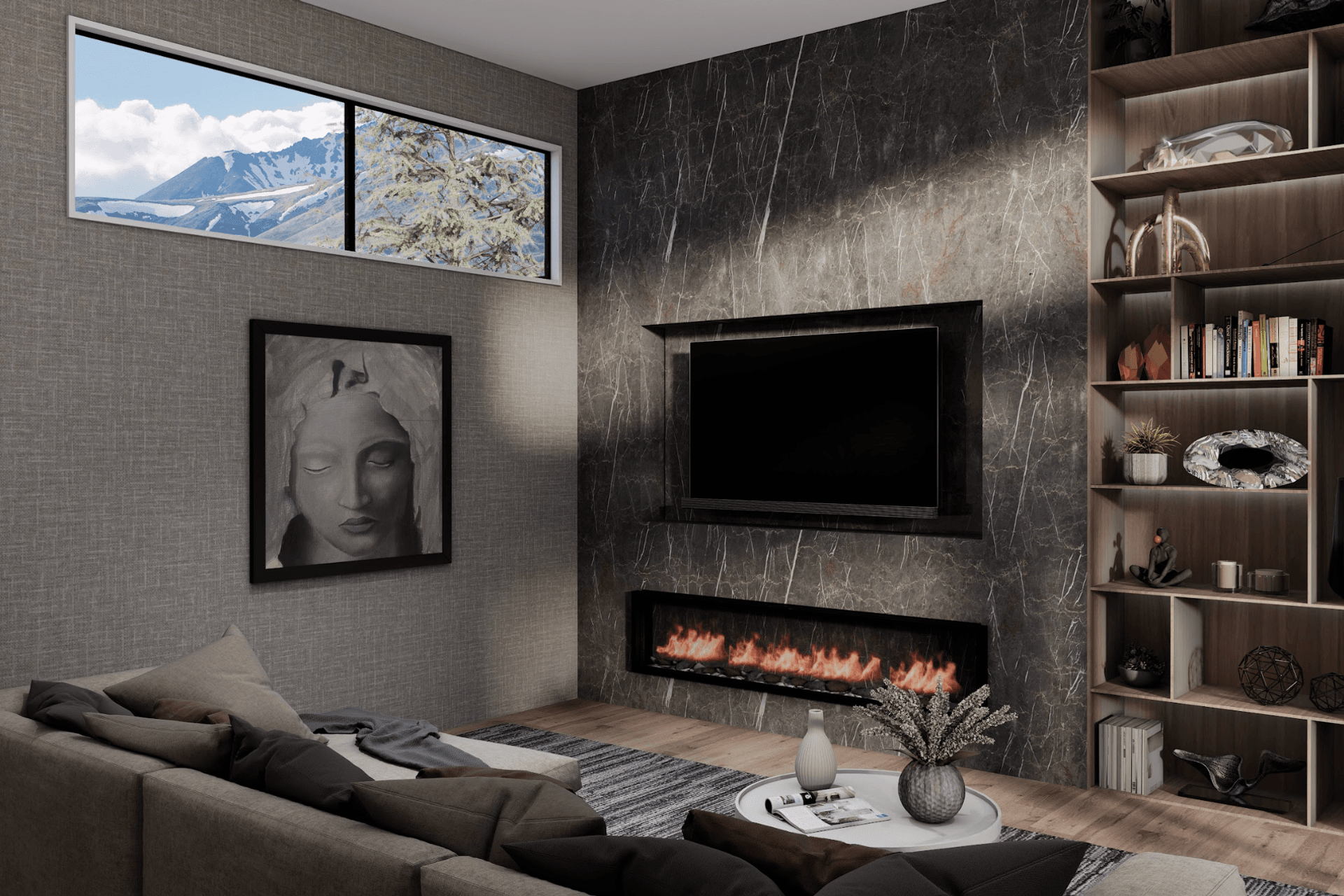
Views and Engagement
Professionals used

Hallmark Homes. Hallmark Homes is a family-run business that’s been in business for over 30 years. We specialise in architectural design and construction, with an in-house design team that are experts in their field. Every home we build is thoughtfully customised to suit you, your site, and your budget.
As award-winning Master builders, we deliver quality workmanship by using the latest methods, materials, and technologies to build industry leading homes. We take immense pride in our work, so much so that our team treats every project with as much care and attention to detail as if it was their own home.
Providing elite service to our clients is our Number 1 priority. We understand that to do this, we must listen carefully to our clients and their needs. We believe building a home should be a smooth, enjoyable, and exciting experience. Delivering on that belief is paramount to us. Our team works closely with our clients to support them and provide expert knowledge throughout the entire process. We also offer exclusive one-on-one consultations with our expert interior designer to support our clients in personalising their own home.
We have a reputation for being industry leaders in innovation and utilising new technologies. When you build with us, you will have 100% piece of mind in knowing exactly what you’re getting. We offer 3D renders, life-like animated walkthroughs in your colour scheme, and Augmented Reality plans to all our clients. This way, you get to ‘walkthrough’ the home before it’s built.
Building warmer, drier, healthier, and more efficient homes is a passion of ours. We have recently teamed up with the Green Building council to obtain our Homestar accreditation. Homestar is an independent rating tool established by the Green Building council which rates homes based on their environmental impact, thermal performance, and resource efficiency. Our inhouse practitioners work with you to ensure your home is top performing thermally, as well as minimising it’s resource usage and environmental impact.
We believe that your house should be a home you’ll love to live in! Together, we can custom design your dream home to suit your needs, budget, and lifestyle. Contact us today for more information.
Founded
1995
Established presence in the industry.
Projects Listed
13
A portfolio of work to explore.
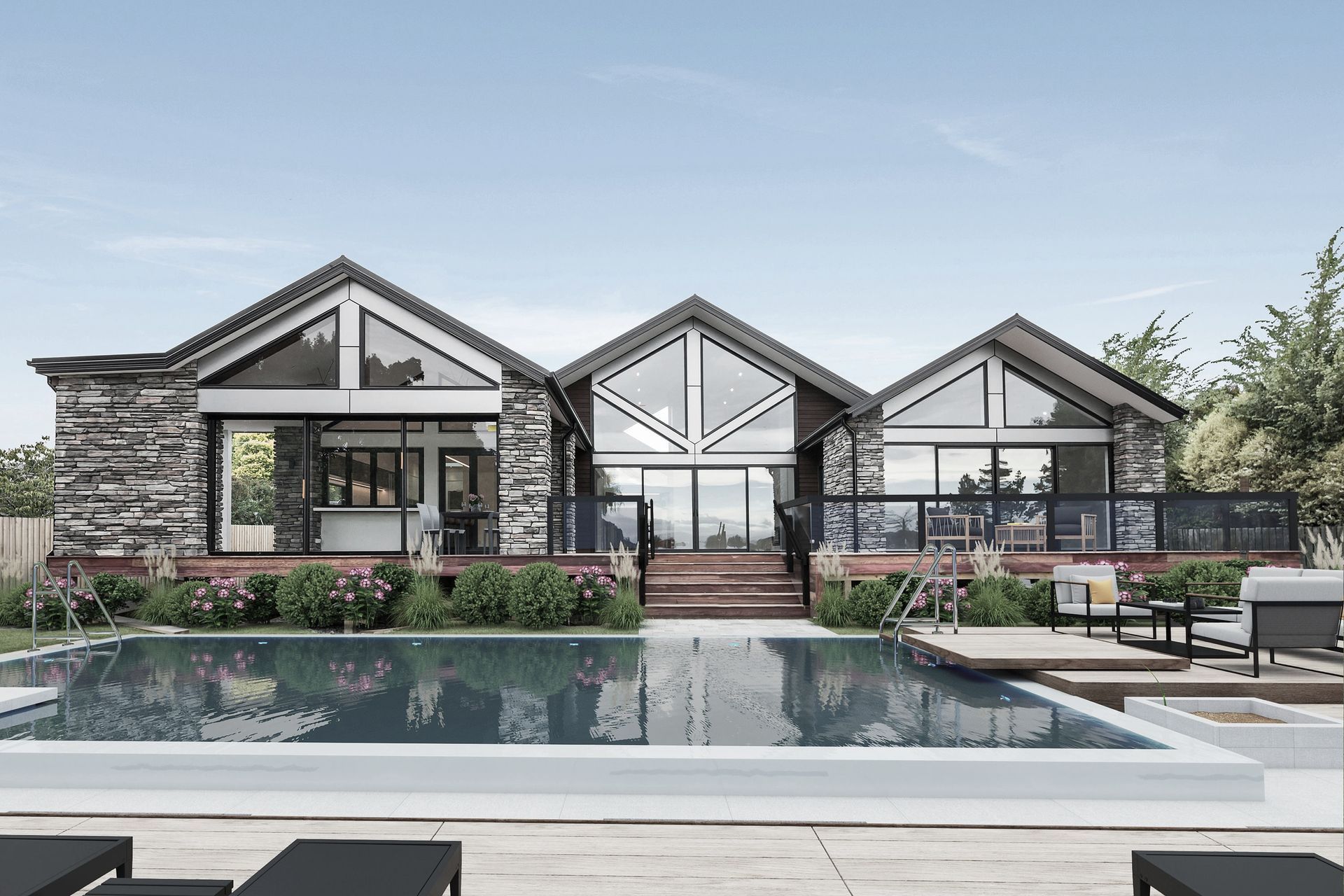
Hallmark Homes.
Profile
Projects
Contact
Other People also viewed
Why ArchiPro?
No more endless searching -
Everything you need, all in one place.Real projects, real experts -
Work with vetted architects, designers, and suppliers.Designed for New Zealand -
Projects, products, and professionals that meet local standards.From inspiration to reality -
Find your style and connect with the experts behind it.Start your Project
Start you project with a free account to unlock features designed to help you simplify your building project.
Learn MoreBecome a Pro
Showcase your business on ArchiPro and join industry leading brands showcasing their products and expertise.
Learn More