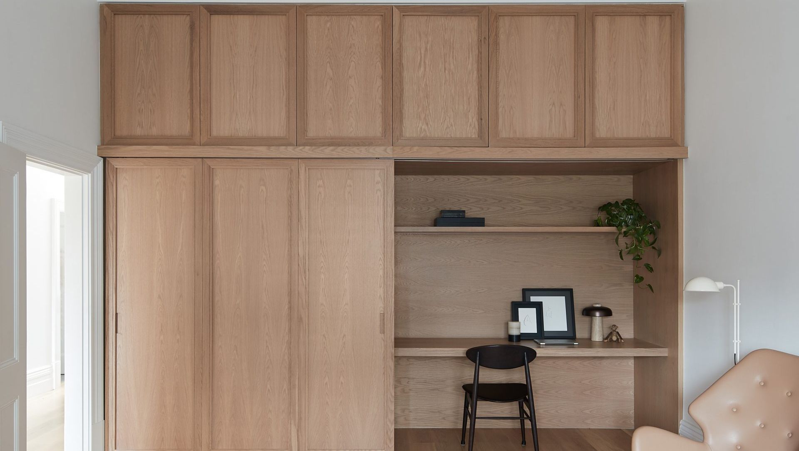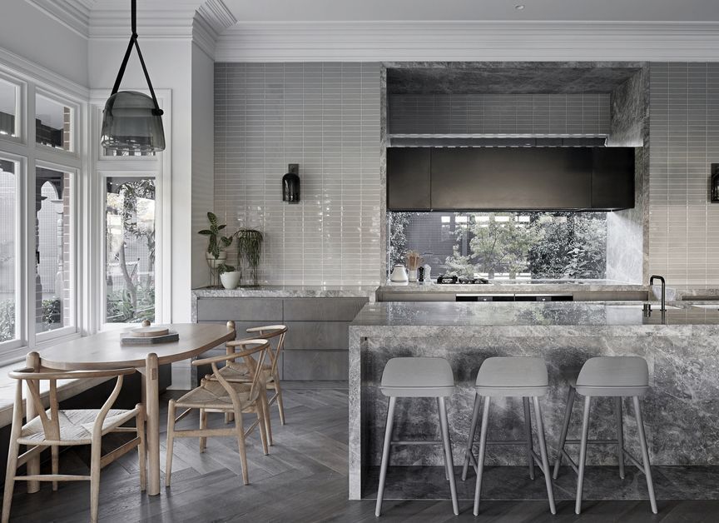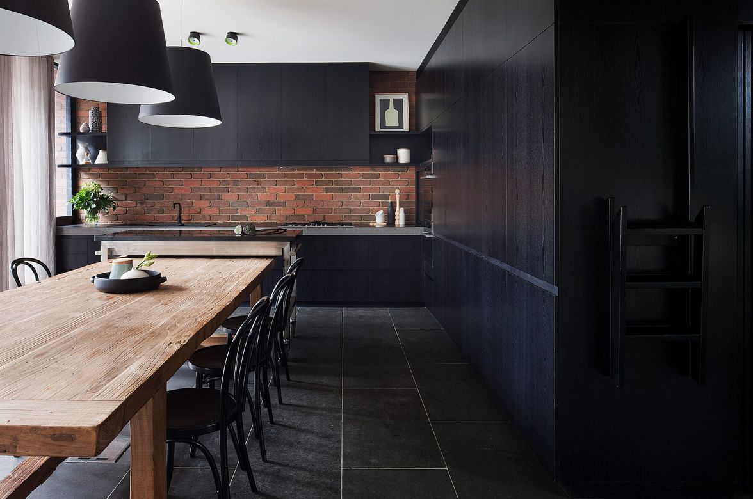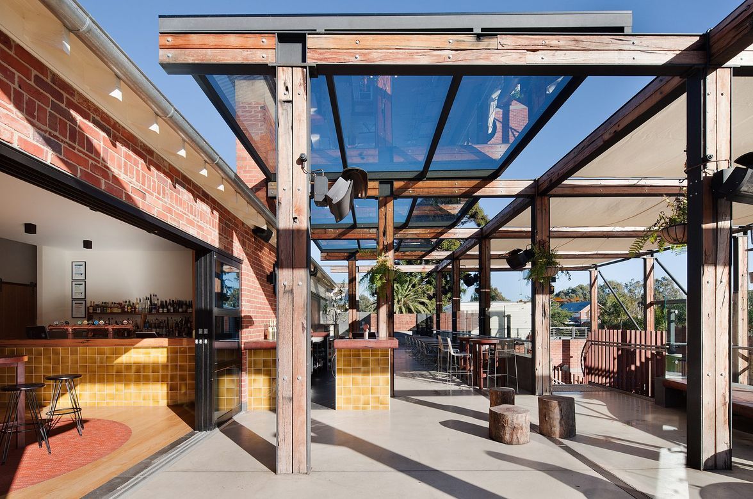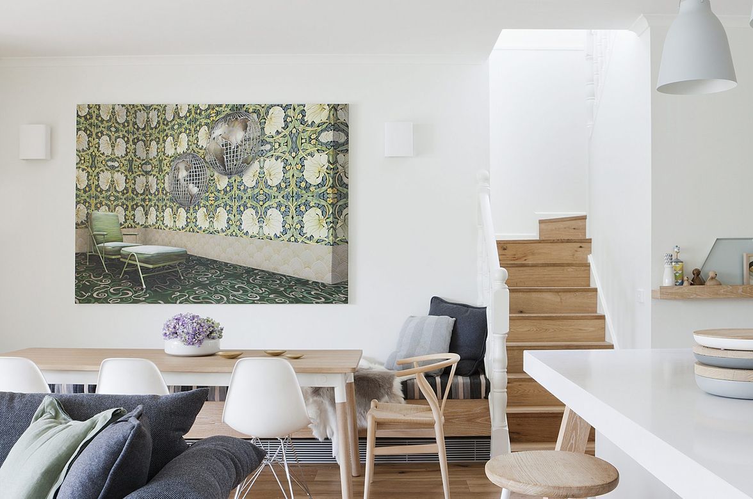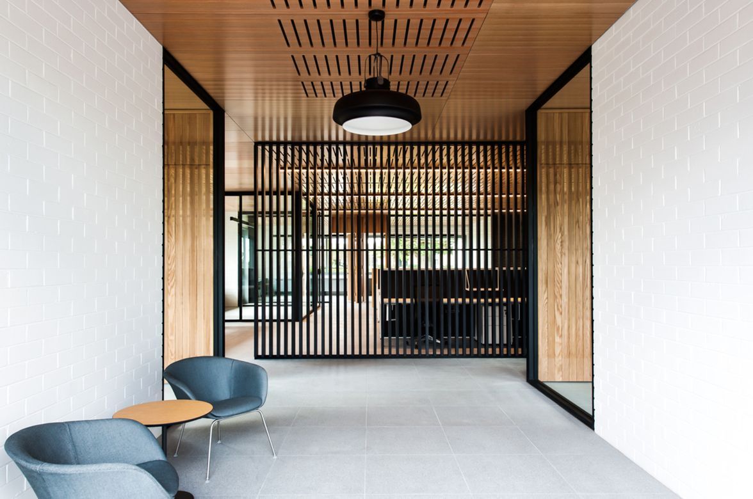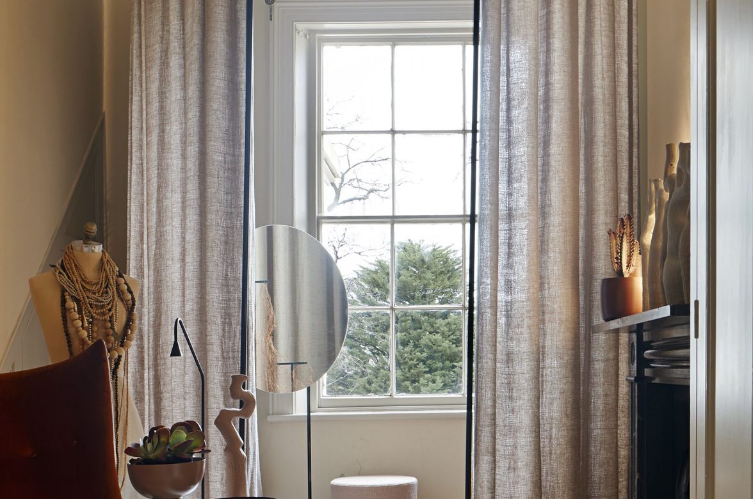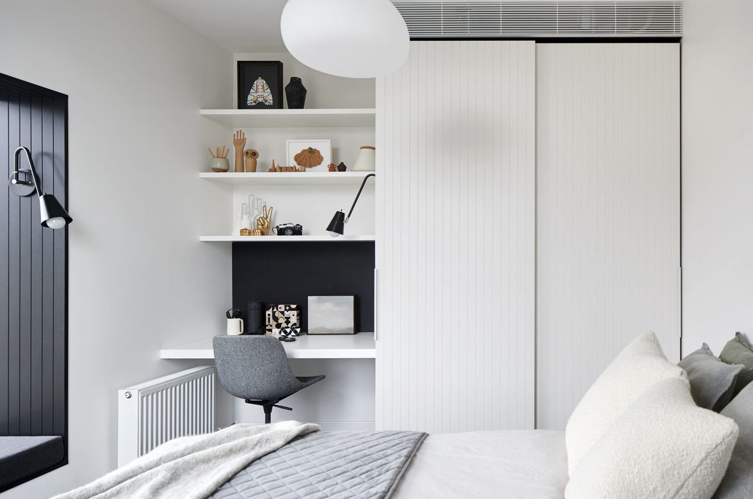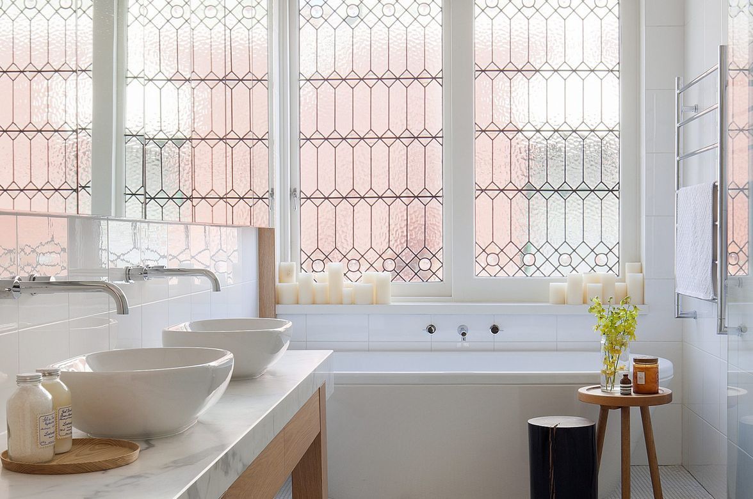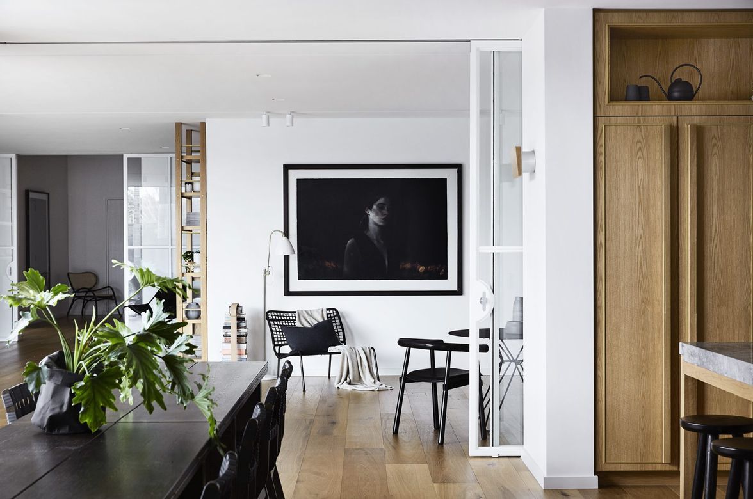South Yarra 01.
ArchiPro Project Summary - A contemporary masterpiece in South Yarra, designed by POP Architecture, featuring innovative use of form, light, and texture, brought to life by Cloverleigh Home Improvements and beautifully landscaped by Amanda Oliver Gardens.
- Title:
- South Yarra 01
- Interior Designer:
- Beatrix Rowe
- Category:
- Residential/
- Renovations and Extensions
- Building style:
- Contemporary
- Photographers:
- Willem-Dirk du Toit
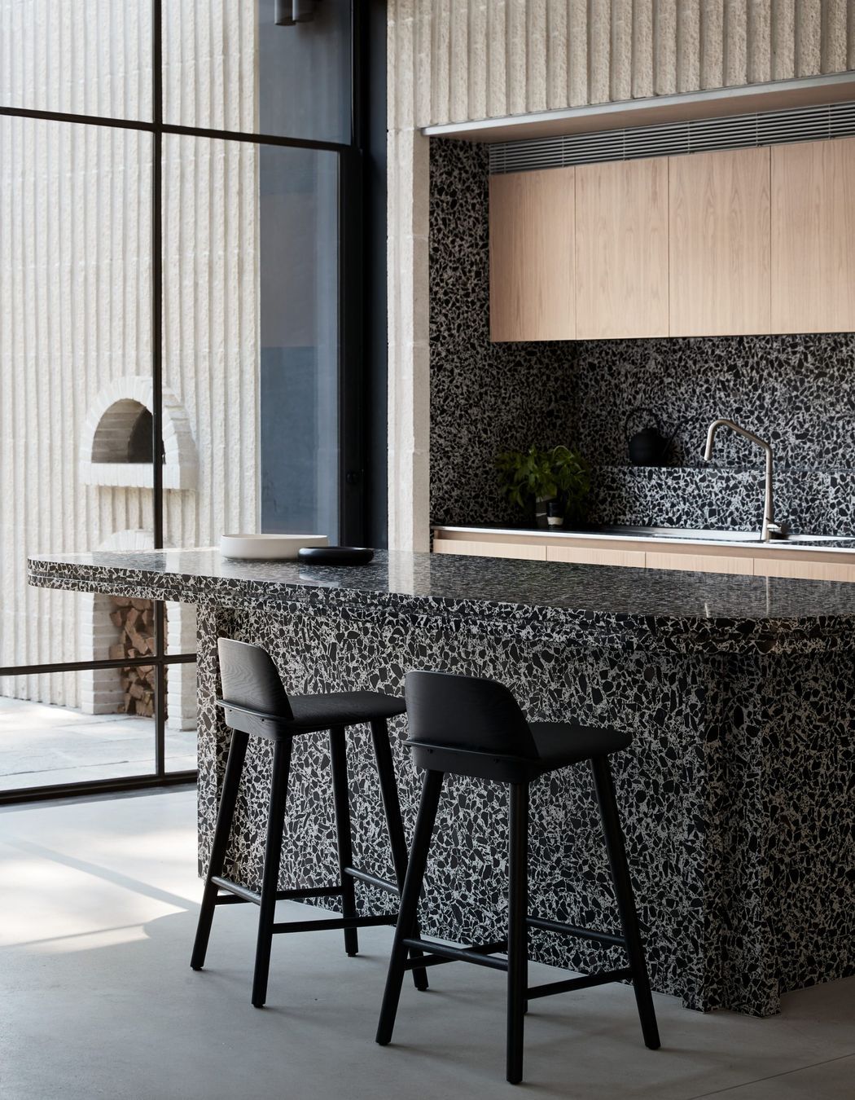
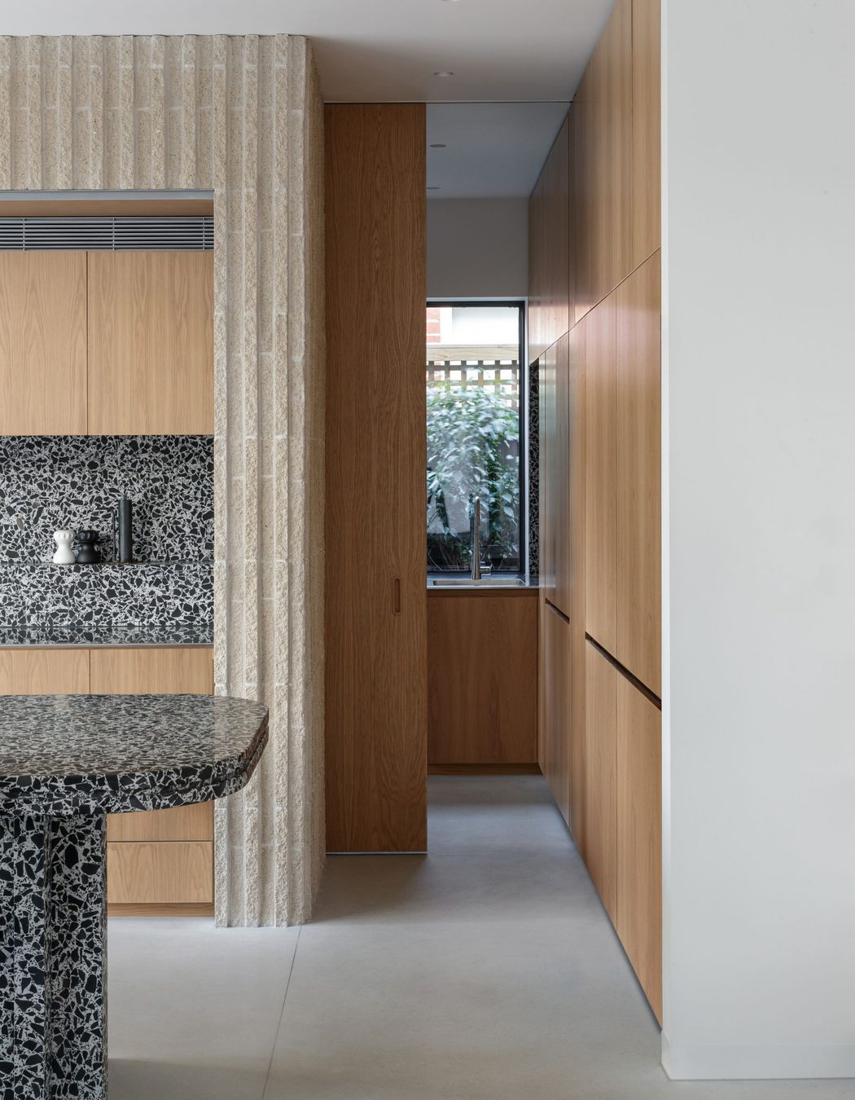
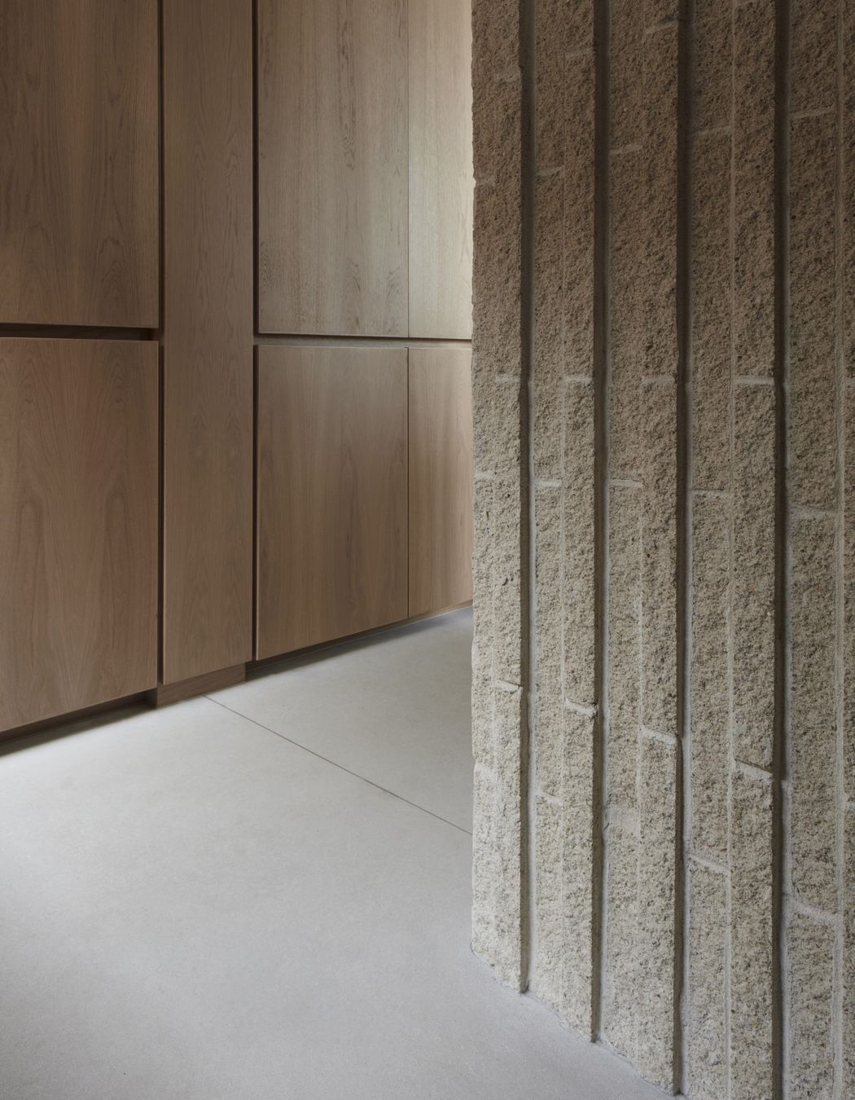
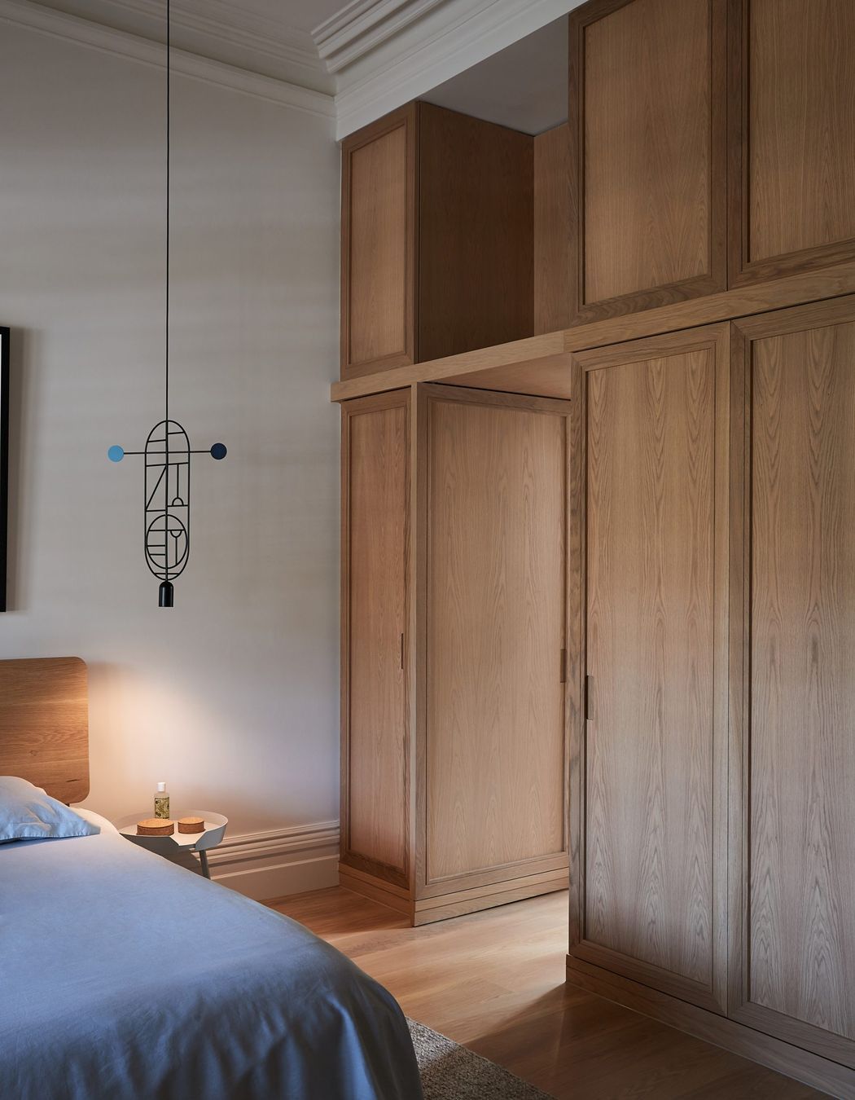
BEATRIX ROWE, in close collaboration with Pop Architecture, transformed a run-down Edwardian house into an inspired, contemporary, home that balances its period assets with a desire for greater connection to nature and light. Underpinned by the essential brief for a well-functioning family home, the design also celebrates form, light and texture.
A high clerestory window in the hallway, configured to frame a towering Eucalypt in a neighbouring property; helps delineate between old and new sections of the house and is a perfect vehicle for flooding the darker, older interior spaces with natural light and a sense of spaciousness.
Soft edges and curved forms feature in the design of the interior, drawing from the motifs expressed in the architecture, while also mimicking the arcs of light that are captured when the northern sun casts shafts of light into the spaces.
Externally, the monolithic textured brick wall with integrated pizza oven, carries through into the interior, visually linking the inside with outside. Internally, the material selection, joinery details and custom furnishings take cue from the curved architectural forms, the result being a robust, textured and light filled family home.
Shortlisted for the AIDA
Shortlisted for IDEA
Featured on The Local Project
Featured on Australian Design Review
High Commendation for Think Brick
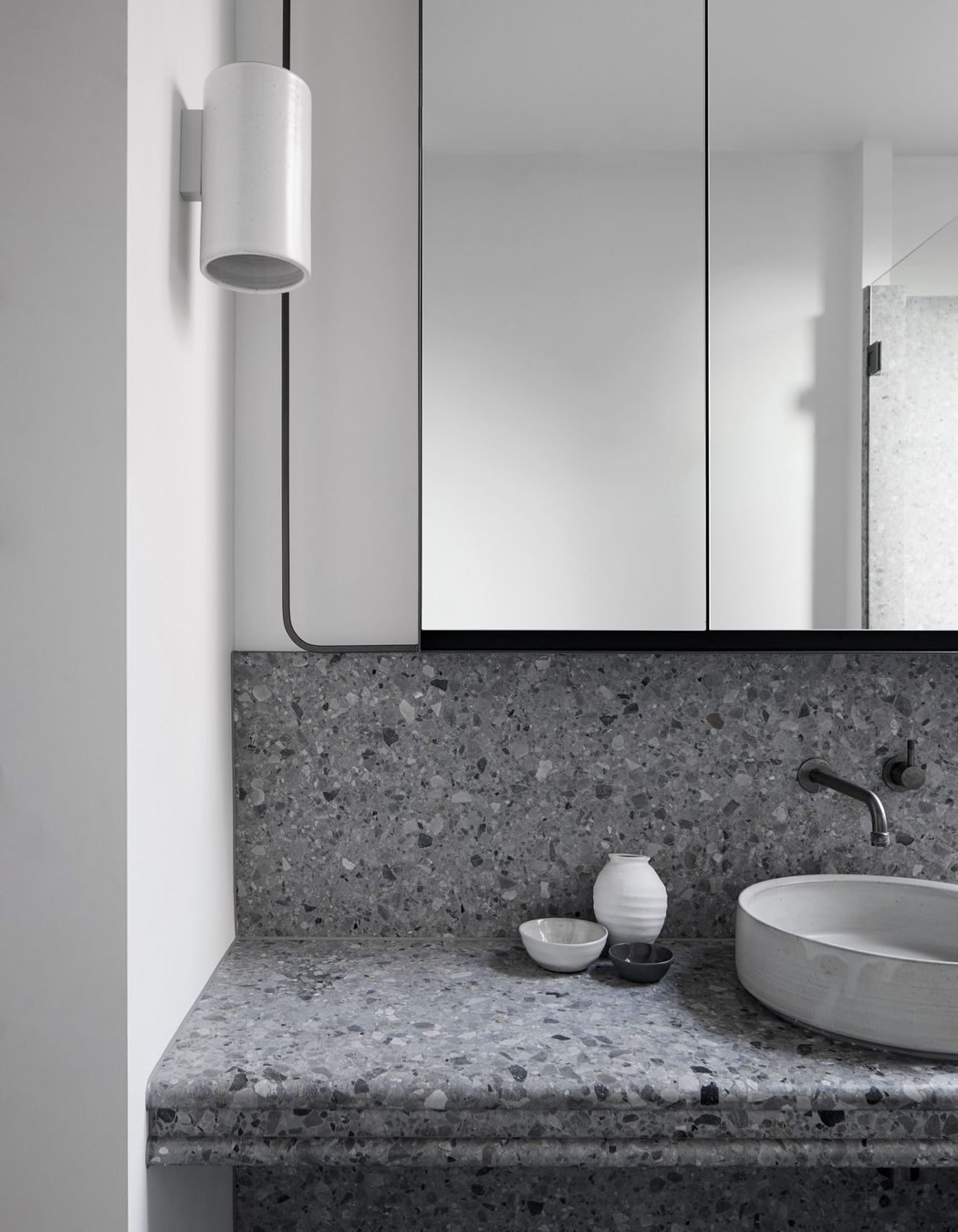
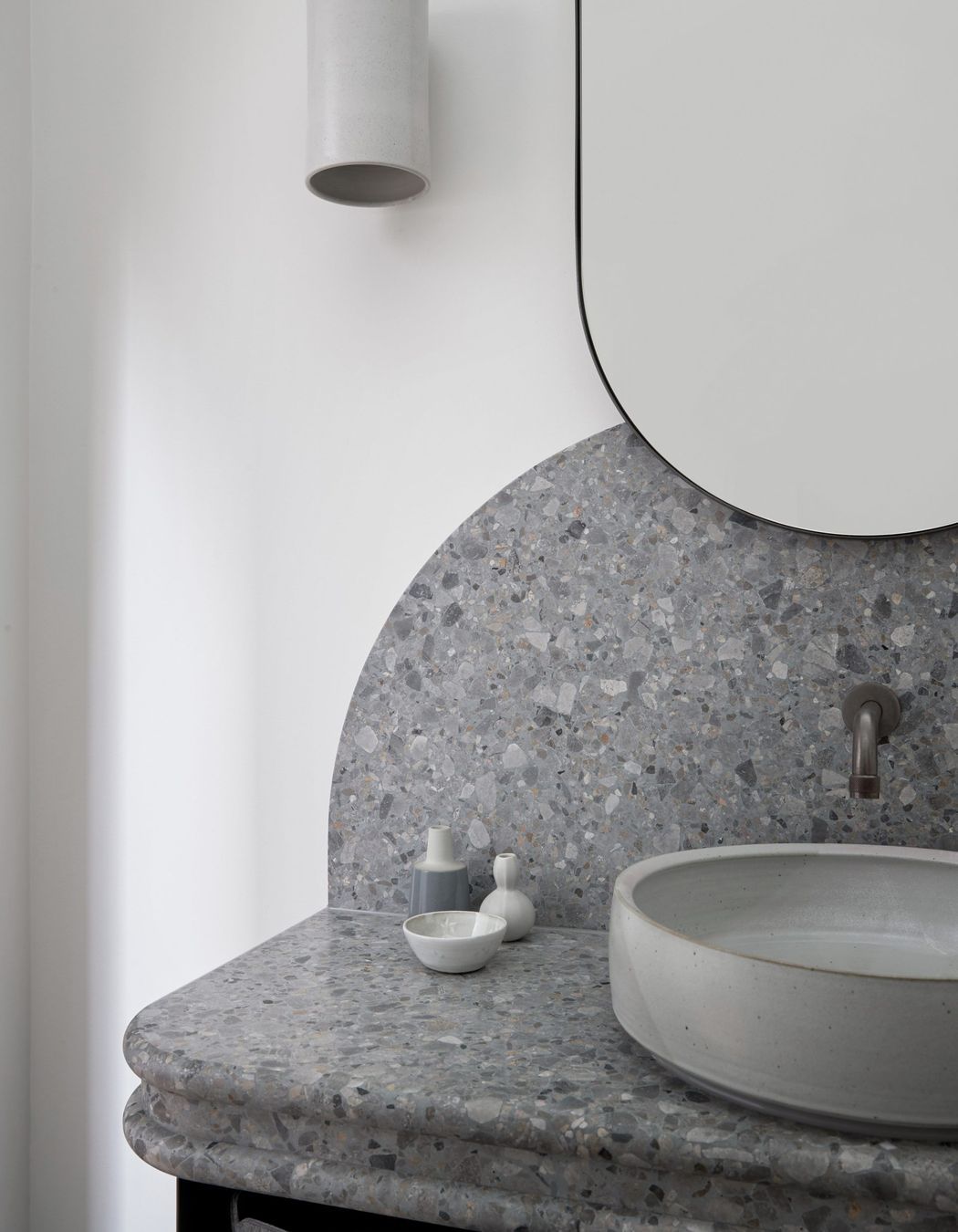
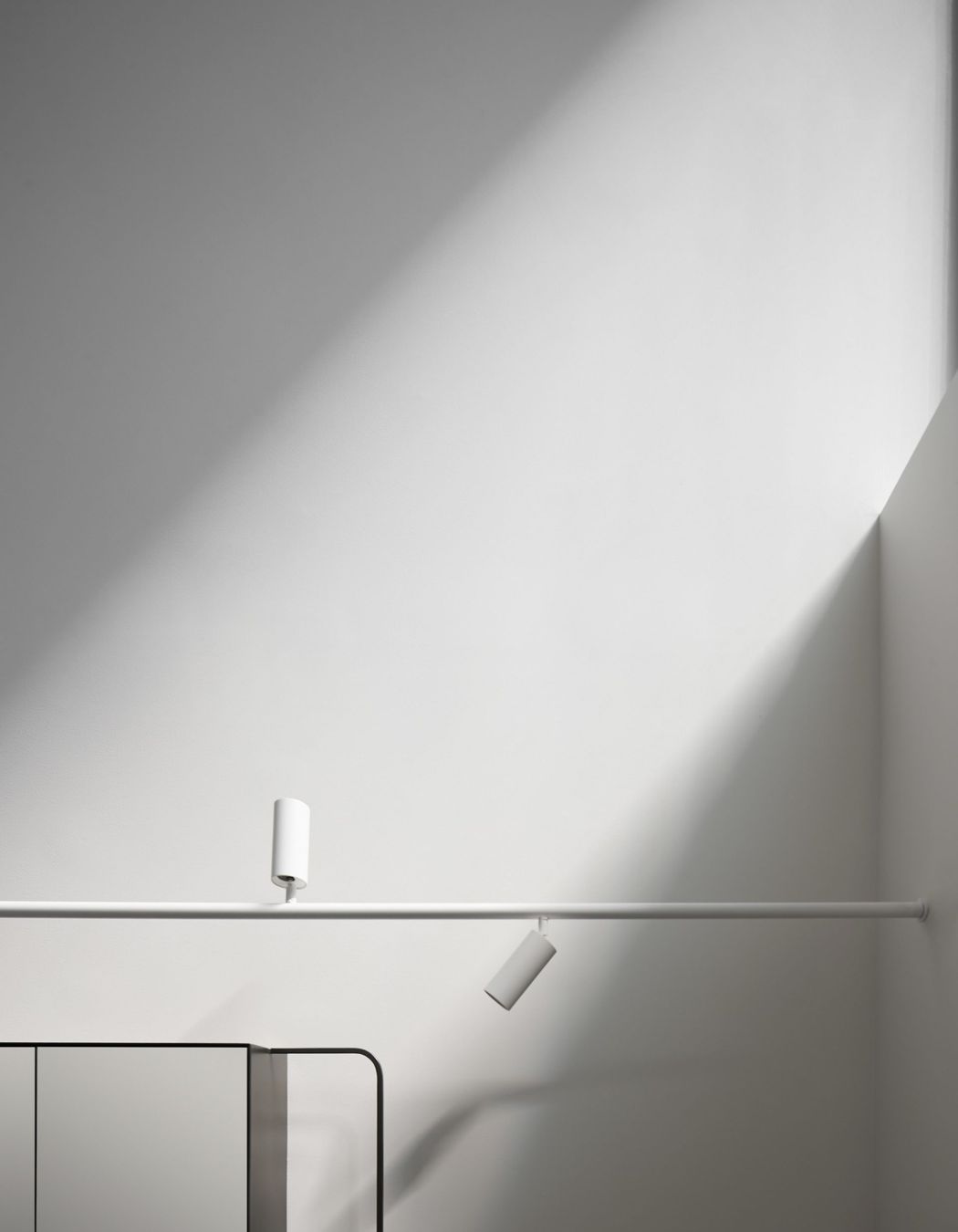
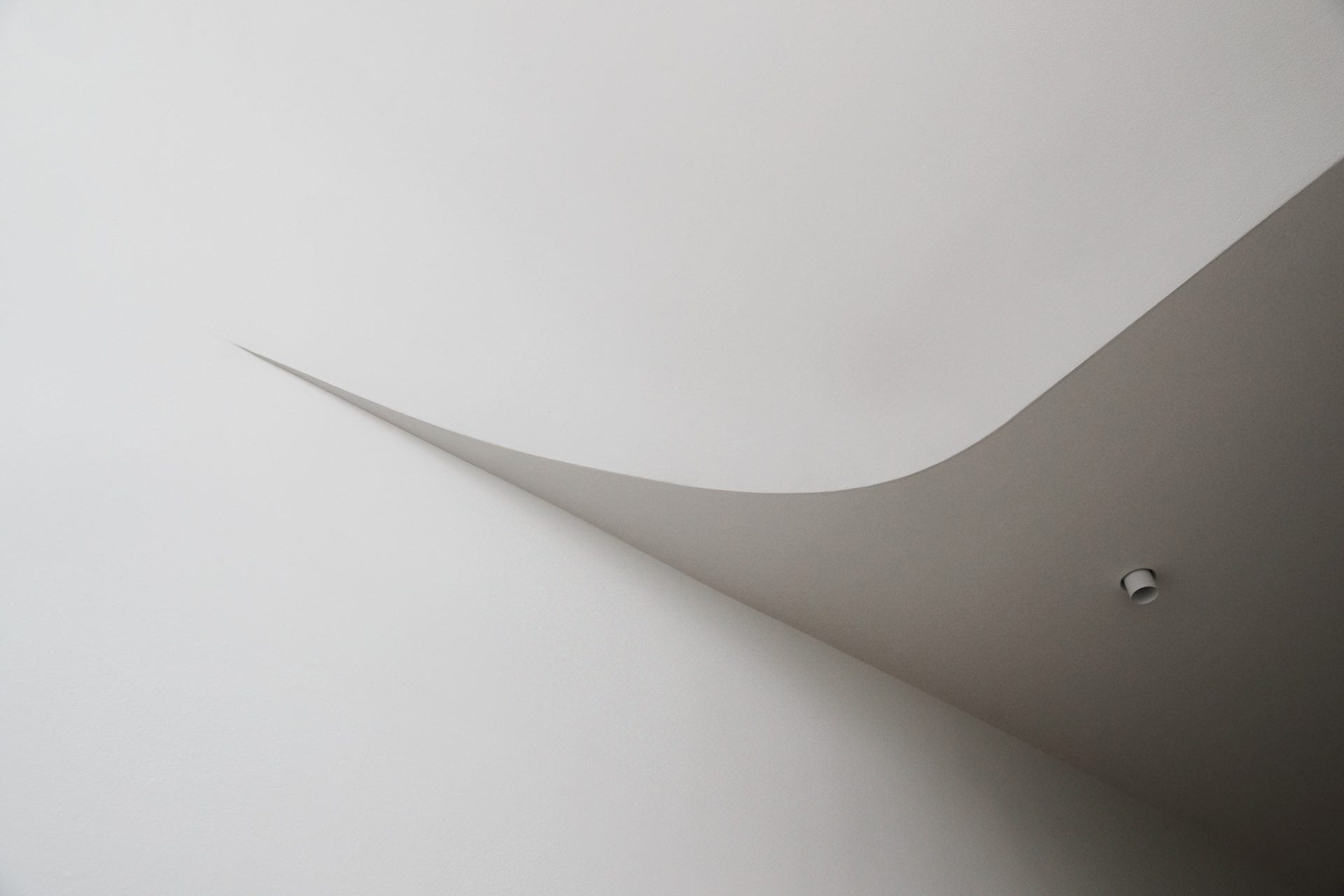

Year Joined
Projects Listed
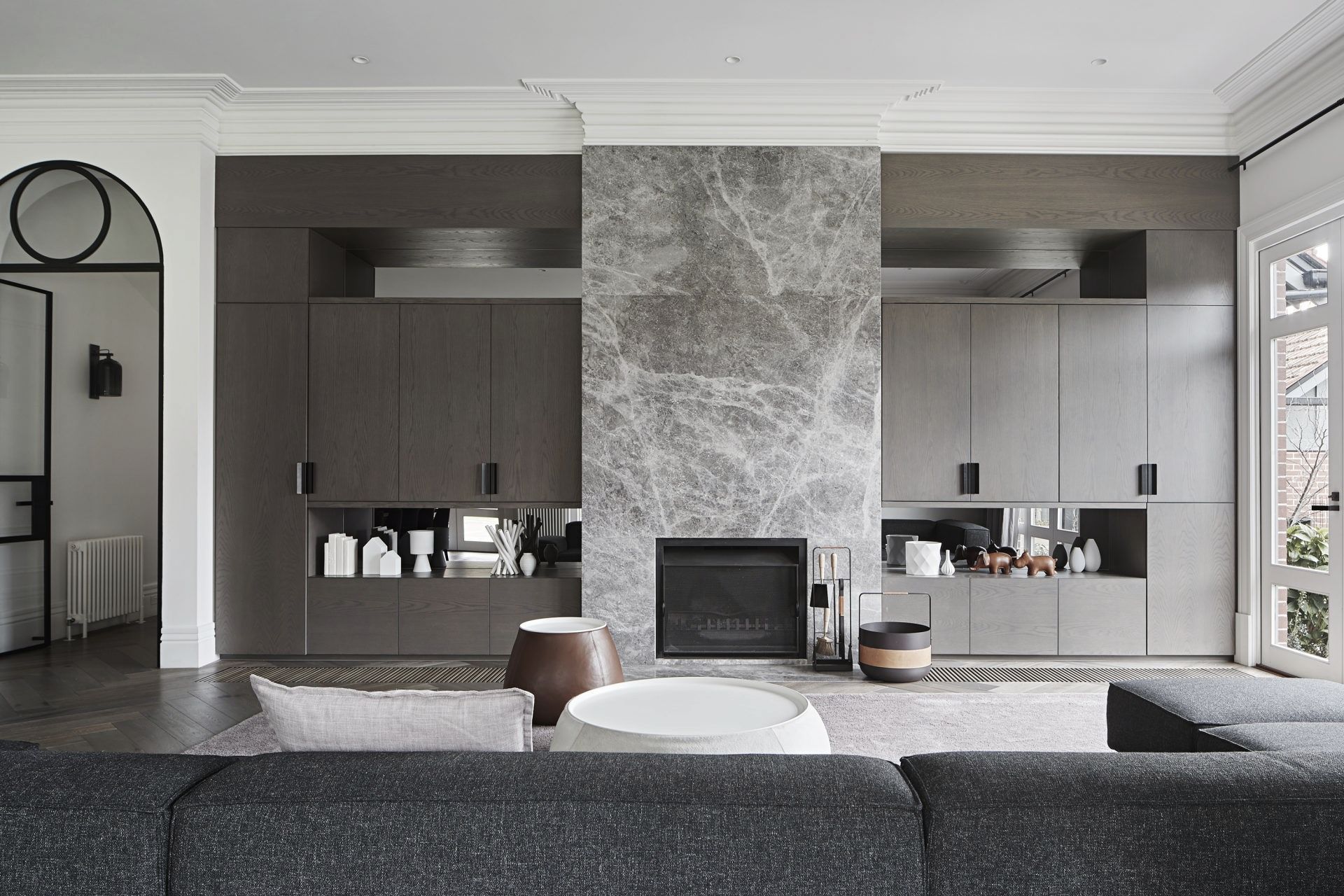
Beatrix Rowe.
Other People also viewed
Why ArchiPro?
No more endless searching -
Everything you need, all in one place.Real projects, real experts -
Work with vetted architects, designers, and suppliers.Designed for New Zealand -
Projects, products, and professionals that meet local standards.From inspiration to reality -
Find your style and connect with the experts behind it.Start your Project
Start you project with a free account to unlock features designed to help you simplify your building project.
Learn MoreBecome a Pro
Showcase your business on ArchiPro and join industry leading brands showcasing their products and expertise.
Learn More