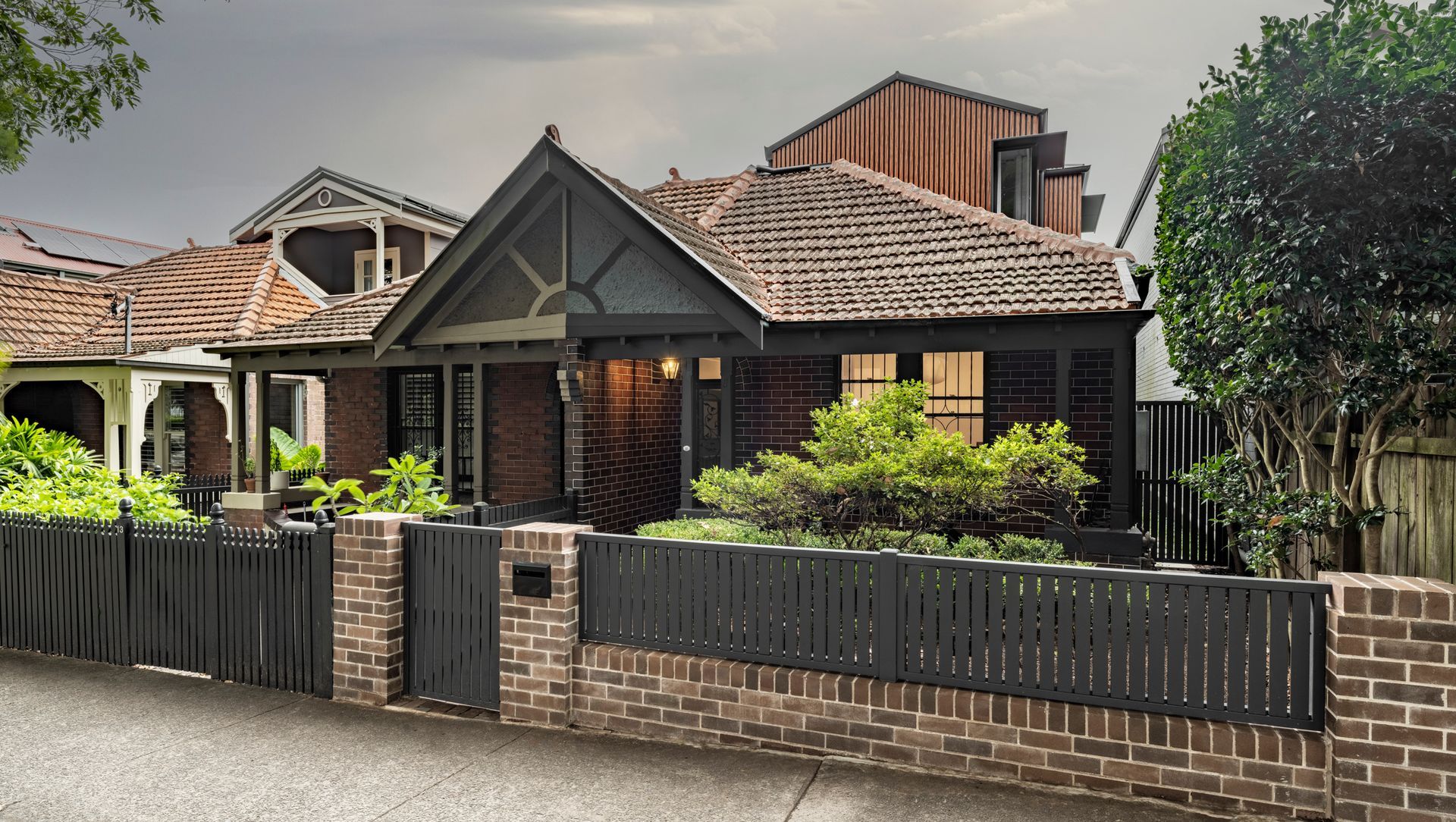About
The Park House, Queens Park.
ArchiPro Project Summary - A timeless family home in Queens Park, blending heritage charm with modern functionality through a second-story addition and expanded ground floor, featuring steel-framed windows and a striking stair void illuminated by skylights.
- Title:
- The Park House, Queens Park
- Builder:
- MattBuild Group
- Category:
- Residential/
- Renovations and Extensions
- Completed:
- 2024
- Photographers:
- MattBuild Group
Project Gallery
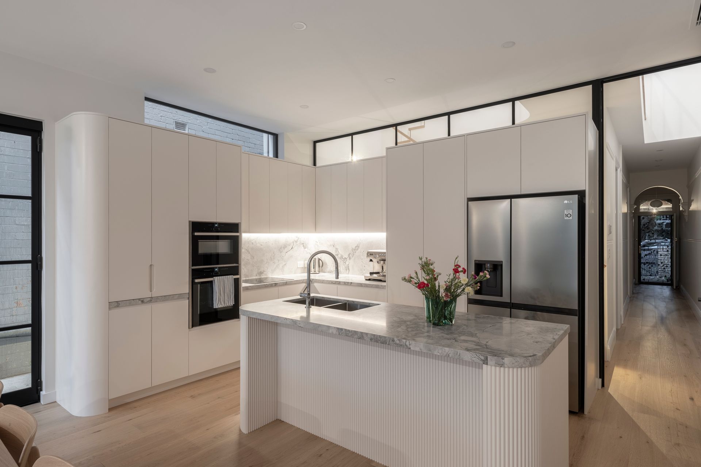
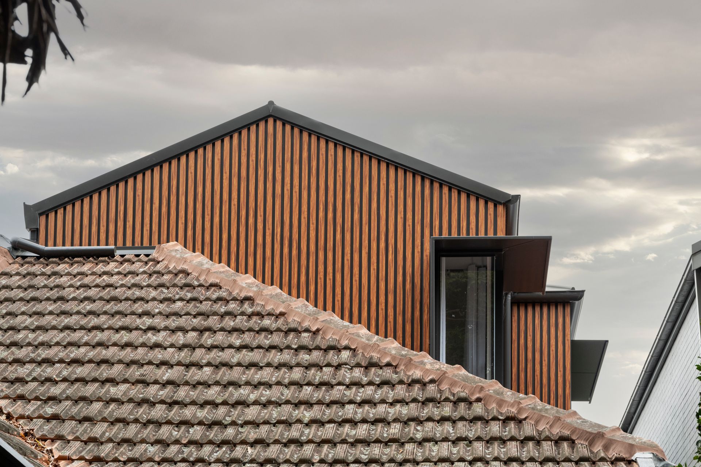
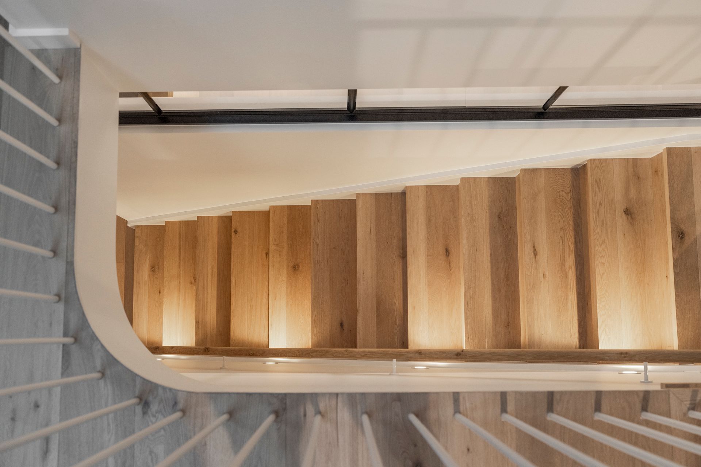
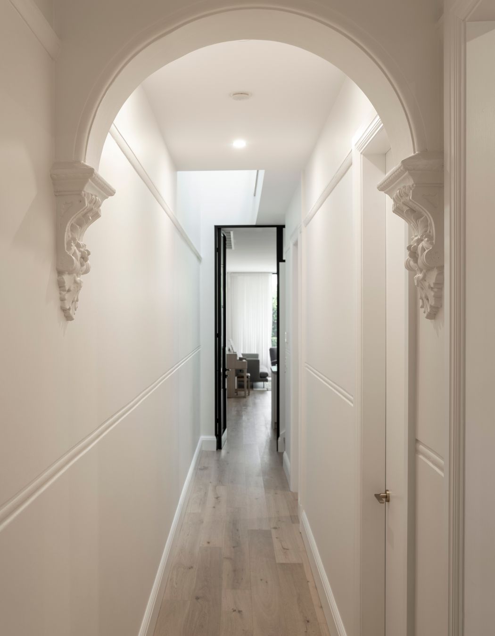
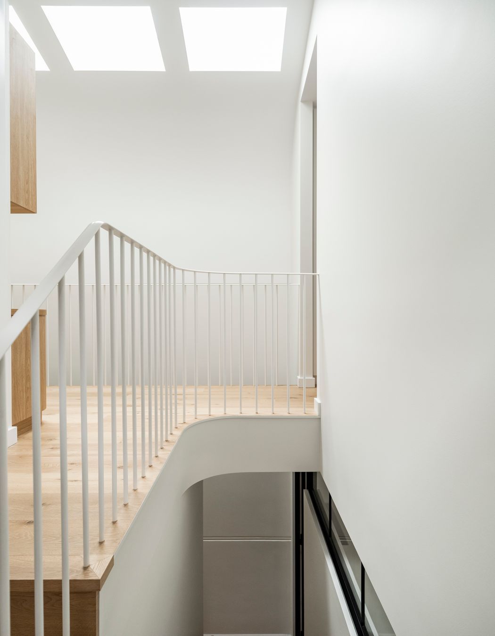
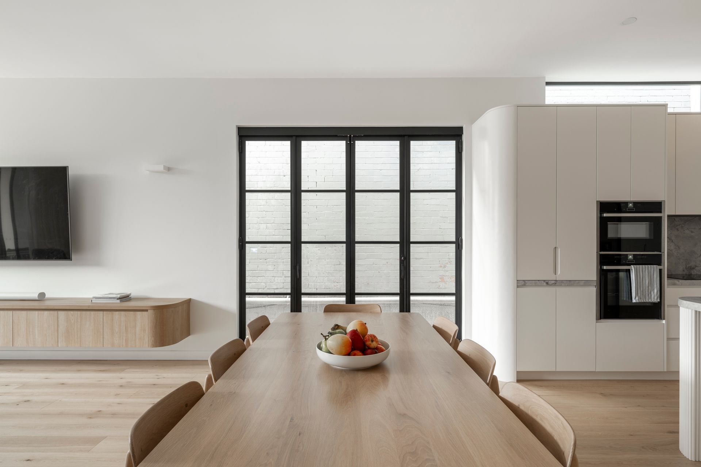
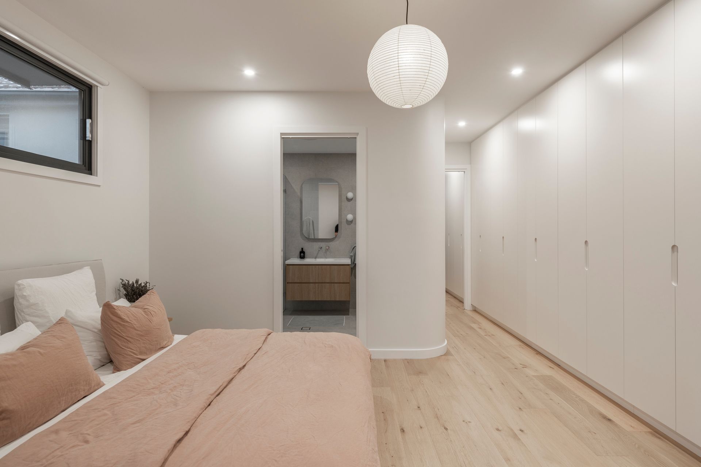
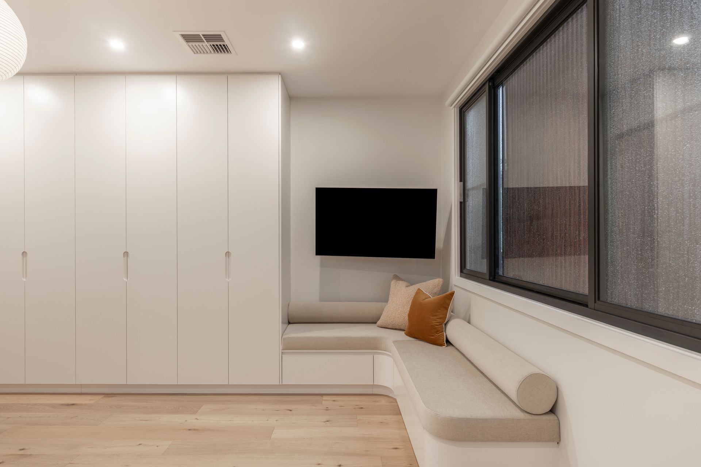
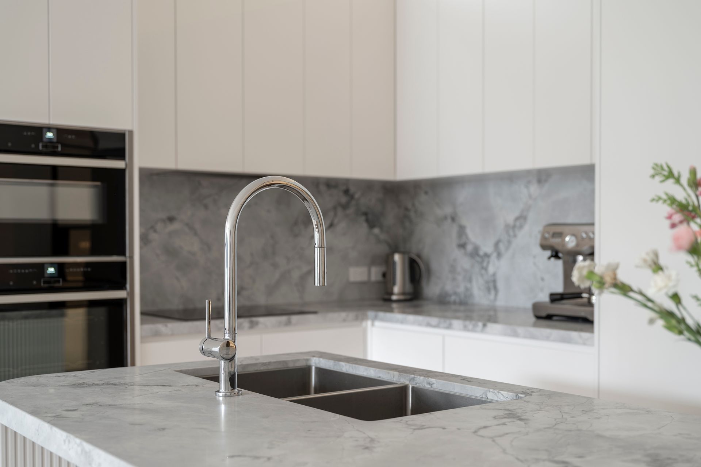
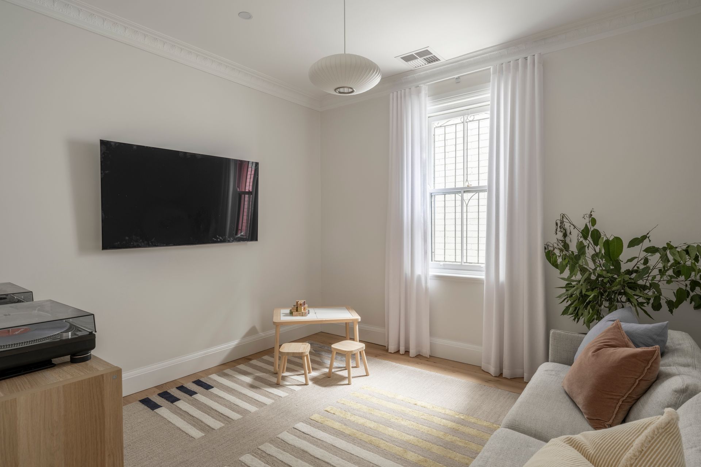
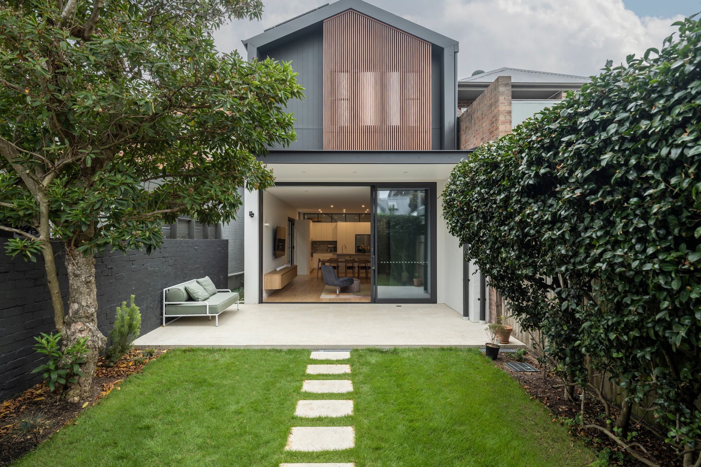
Views and Engagement
Professionals used

MattBuild Group. Based in the Sutherland Shire and operating in all Sydney regions, we are a team of respected builders and carpenters who are highly regarded for our quality service in an efficient and timely manner. Our business is built on honesty, trust and professionalism.Our promise is not only to turn your vision into a reality but to inform, educate and involve you pre, during and post–build.
Founded
2011
Established presence in the industry.
Projects Listed
33
A portfolio of work to explore.
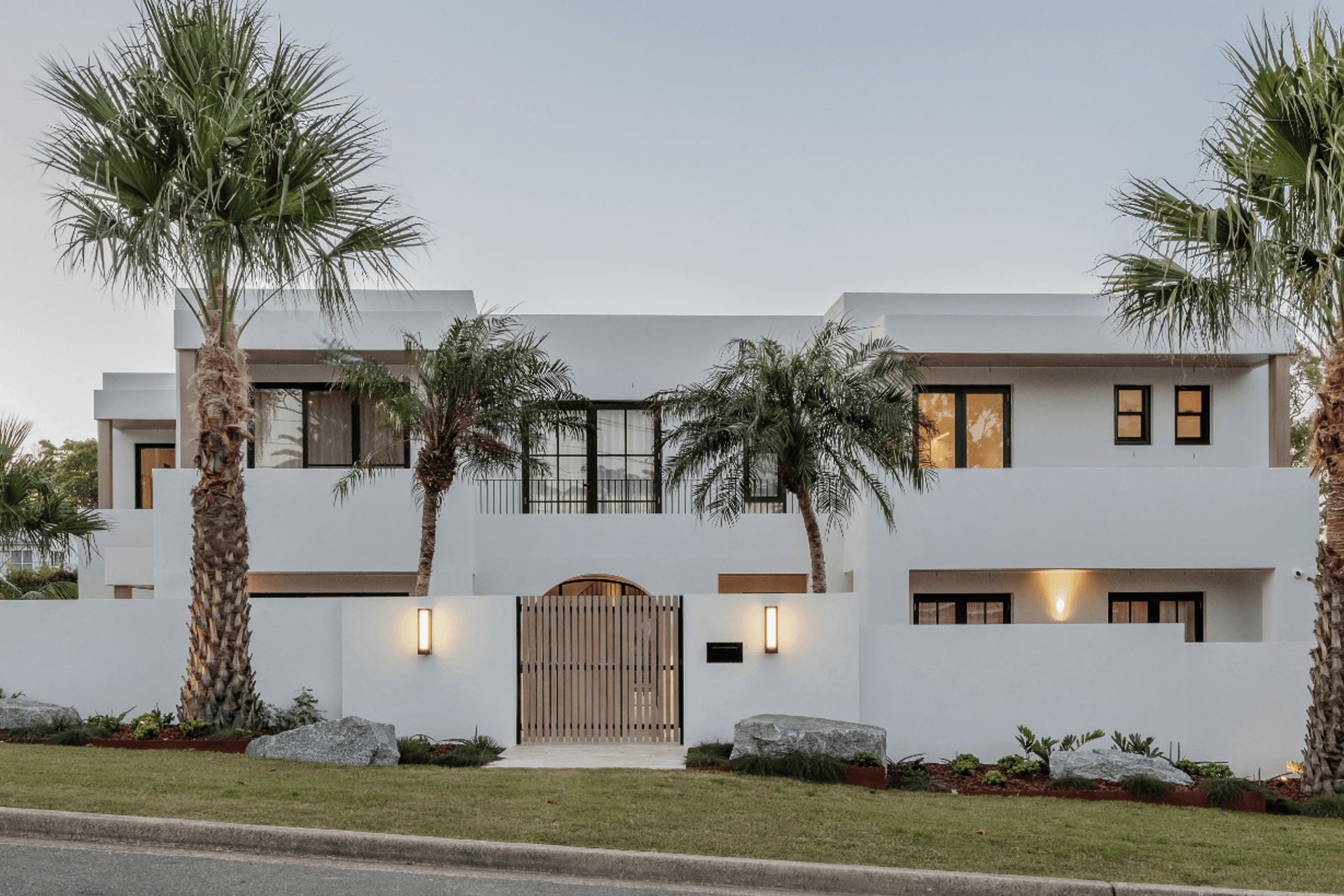
MattBuild Group.
Profile
Projects
Contact
Project Portfolio
Other People also viewed
Why ArchiPro?
No more endless searching -
Everything you need, all in one place.Real projects, real experts -
Work with vetted architects, designers, and suppliers.Designed for New Zealand -
Projects, products, and professionals that meet local standards.From inspiration to reality -
Find your style and connect with the experts behind it.Start your Project
Start you project with a free account to unlock features designed to help you simplify your building project.
Learn MoreBecome a Pro
Showcase your business on ArchiPro and join industry leading brands showcasing their products and expertise.
Learn More