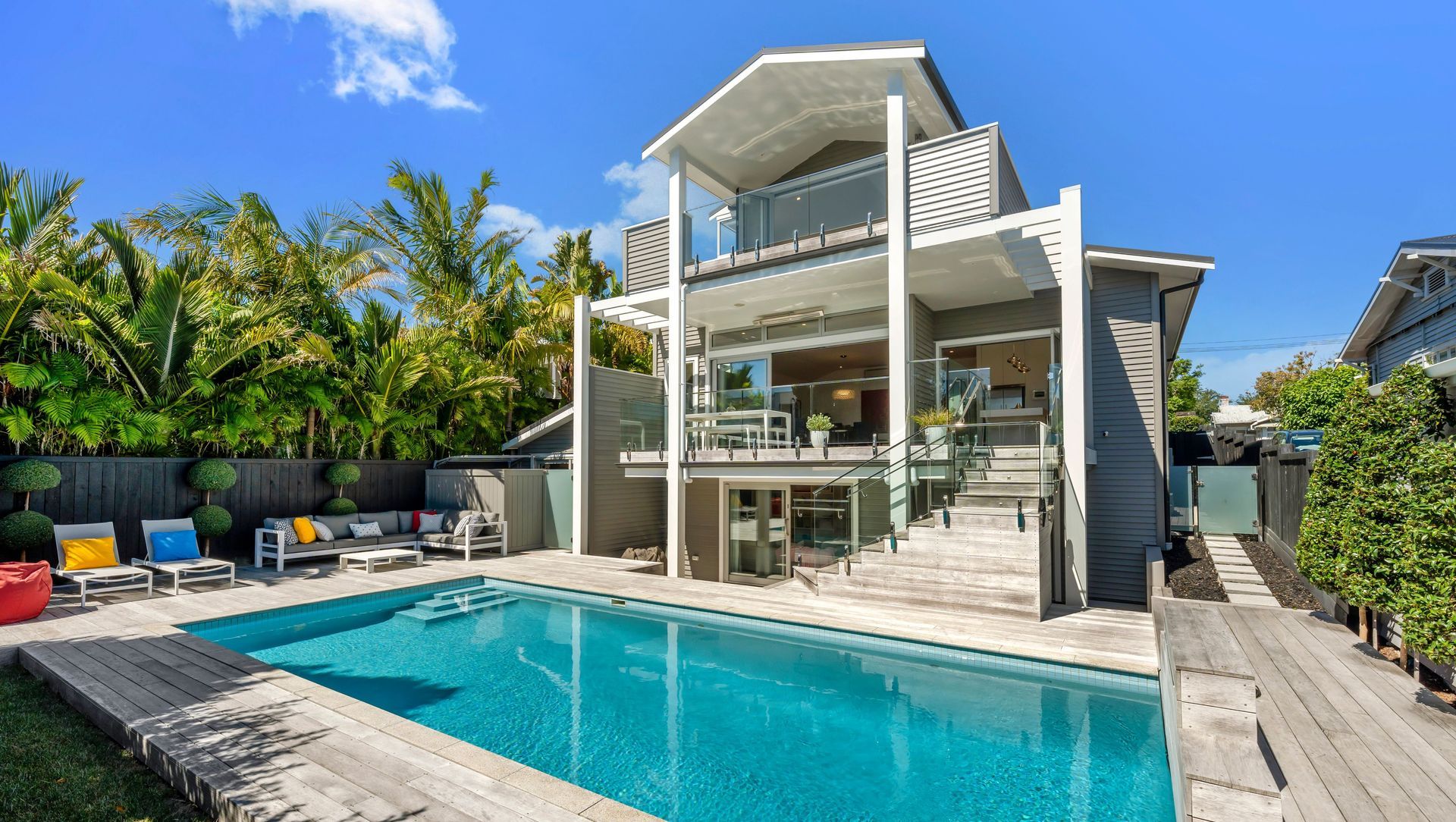Banff Ave House.
ArchiPro Project Summary - A sophisticated transformation of a dated bungalow into a contemporary three-storey family city retreat, completed in 2013.
- Title:
- Banff Ave House
- Architect:
- TEAM Architects Auckland
- Category:
- Residential/
- Renovations and Extensions
- Completed:
- 2013
- Photographers:
- TEAM Architects Auckland
The design response was driven by the clients' desire for a seamless integration of indoor and outdoor living, which was achieved by extending the previously underdeveloped lower basement to create a sun-drenched yard, fostering a private outdoor sanctuary.
The mid-level was reconfigured to feature expansive open-plan living areas, centred around a generous terrace that invites natural light and outdoor engagement. Inviting staircases connect this space to the rear yard, enhancing both accessibility and visual harmony.
The addition of a new top floor provided a spacious master suite and a dedicated study, elevating the residence’s livability and comfort.
Undertaken under a comprehensive Architect service agreement, including competitive invited tenders throughout the construction phase, the project ensured both cost certainty and a high-quality build outcome, embodying principles of modern residential extensions and luxury home design.
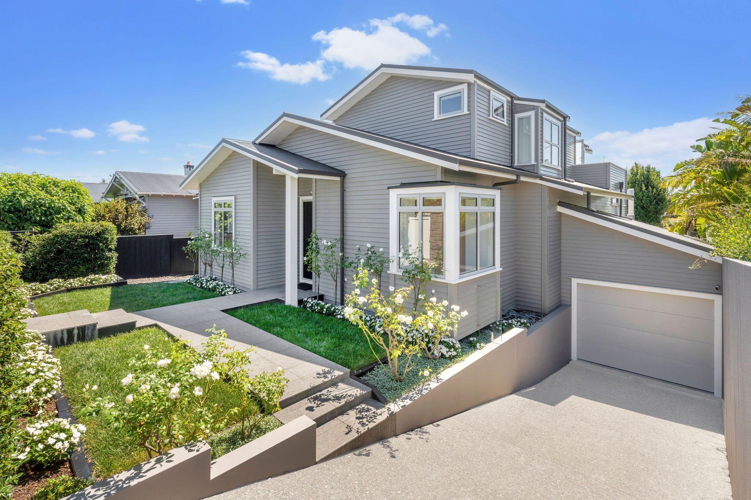
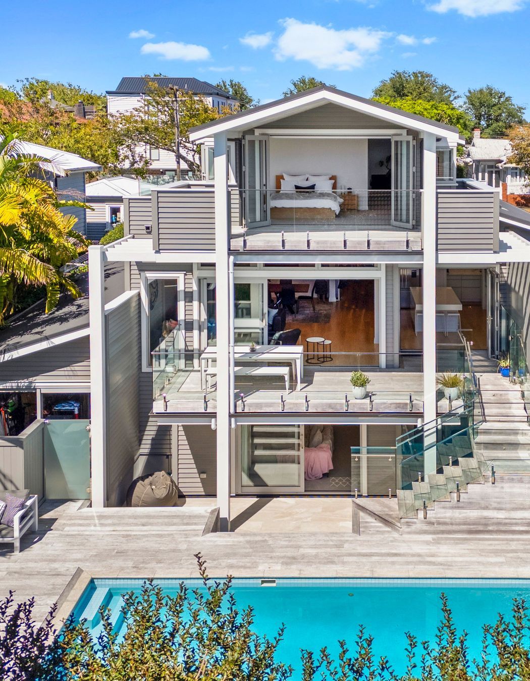
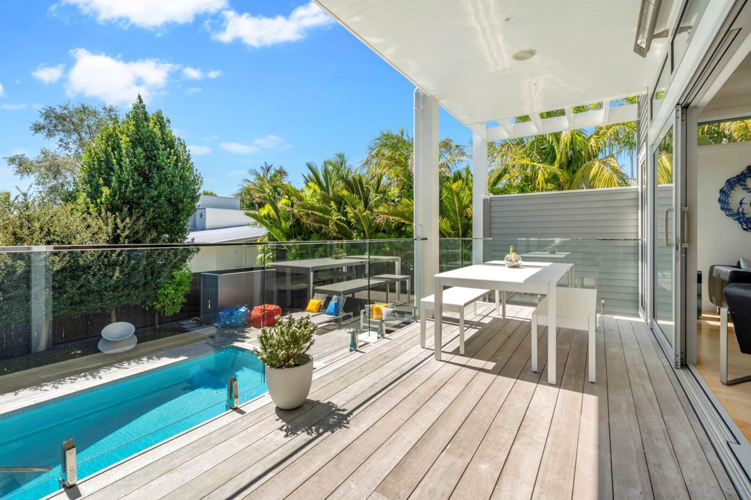
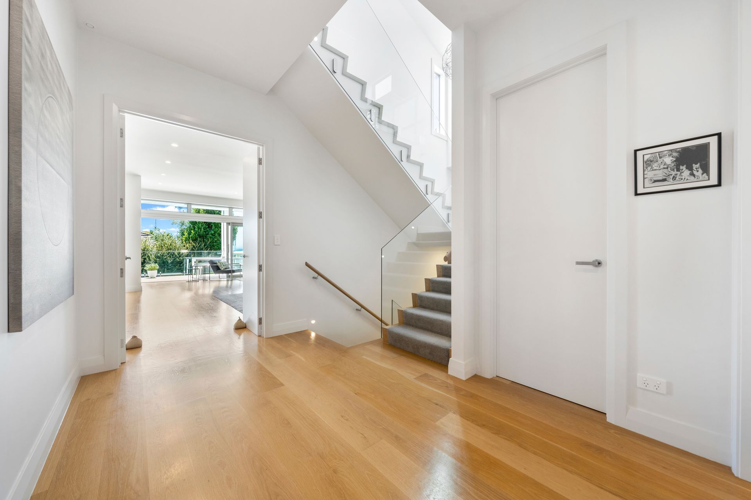
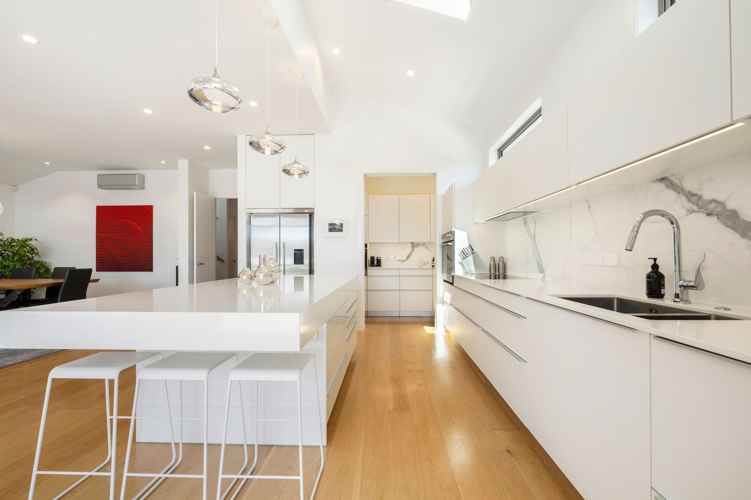
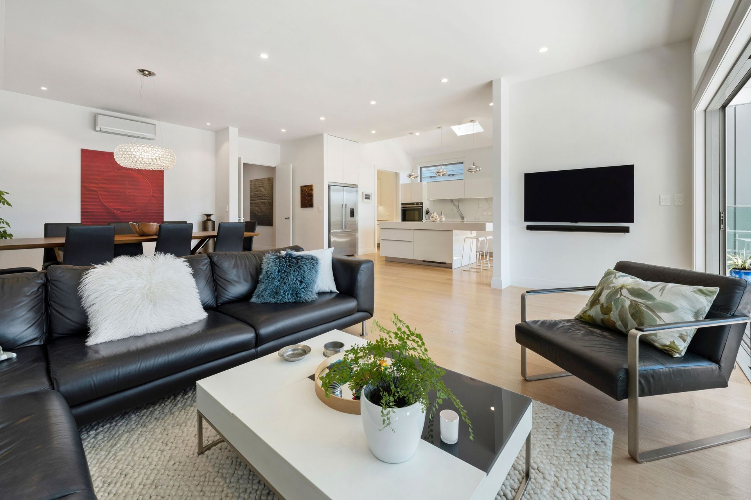
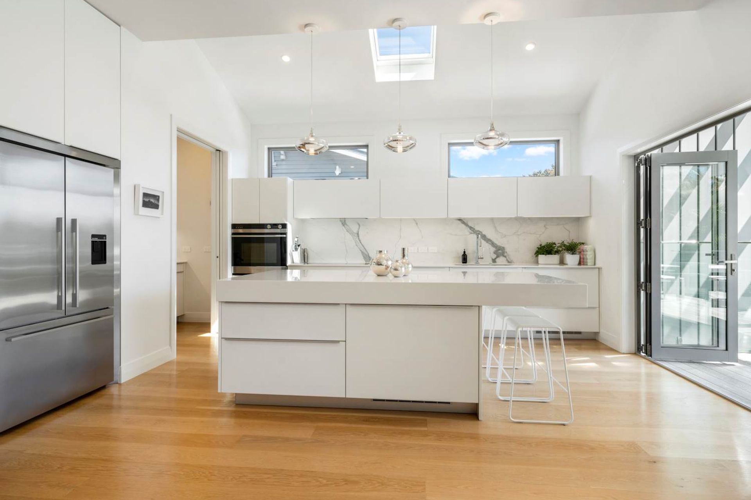
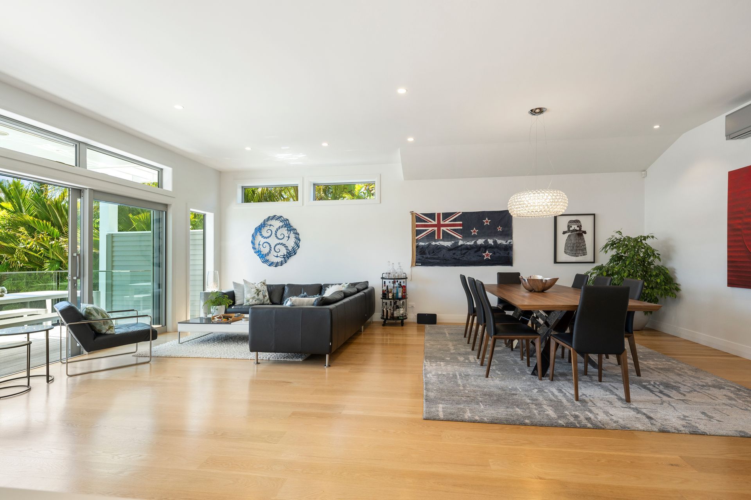
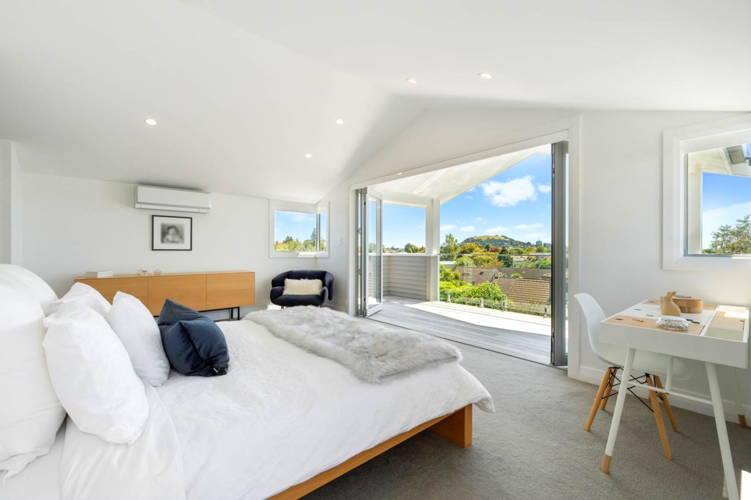
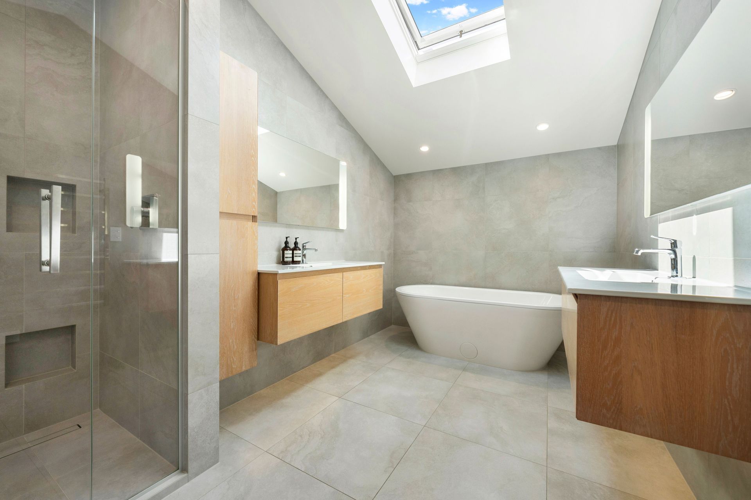

Year Joined
Projects Listed
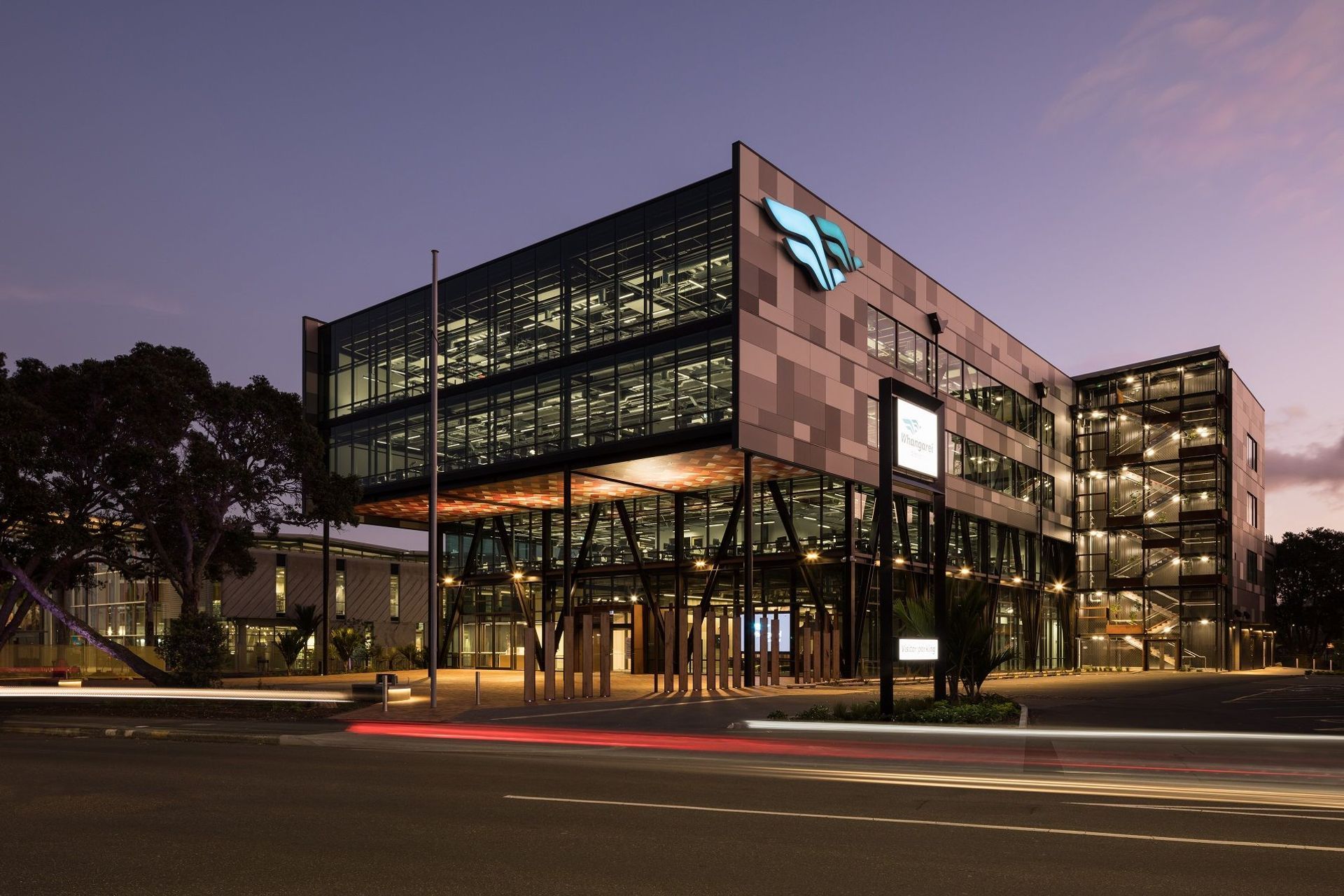
TEAM Architects Auckland.
Other People also viewed
Why ArchiPro?
No more endless searching -
Everything you need, all in one place.Real projects, real experts -
Work with vetted architects, designers, and suppliers.Designed for New Zealand -
Projects, products, and professionals that meet local standards.From inspiration to reality -
Find your style and connect with the experts behind it.Start your Project
Start you project with a free account to unlock features designed to help you simplify your building project.
Learn MoreBecome a Pro
Showcase your business on ArchiPro and join industry leading brands showcasing their products and expertise.
Learn More