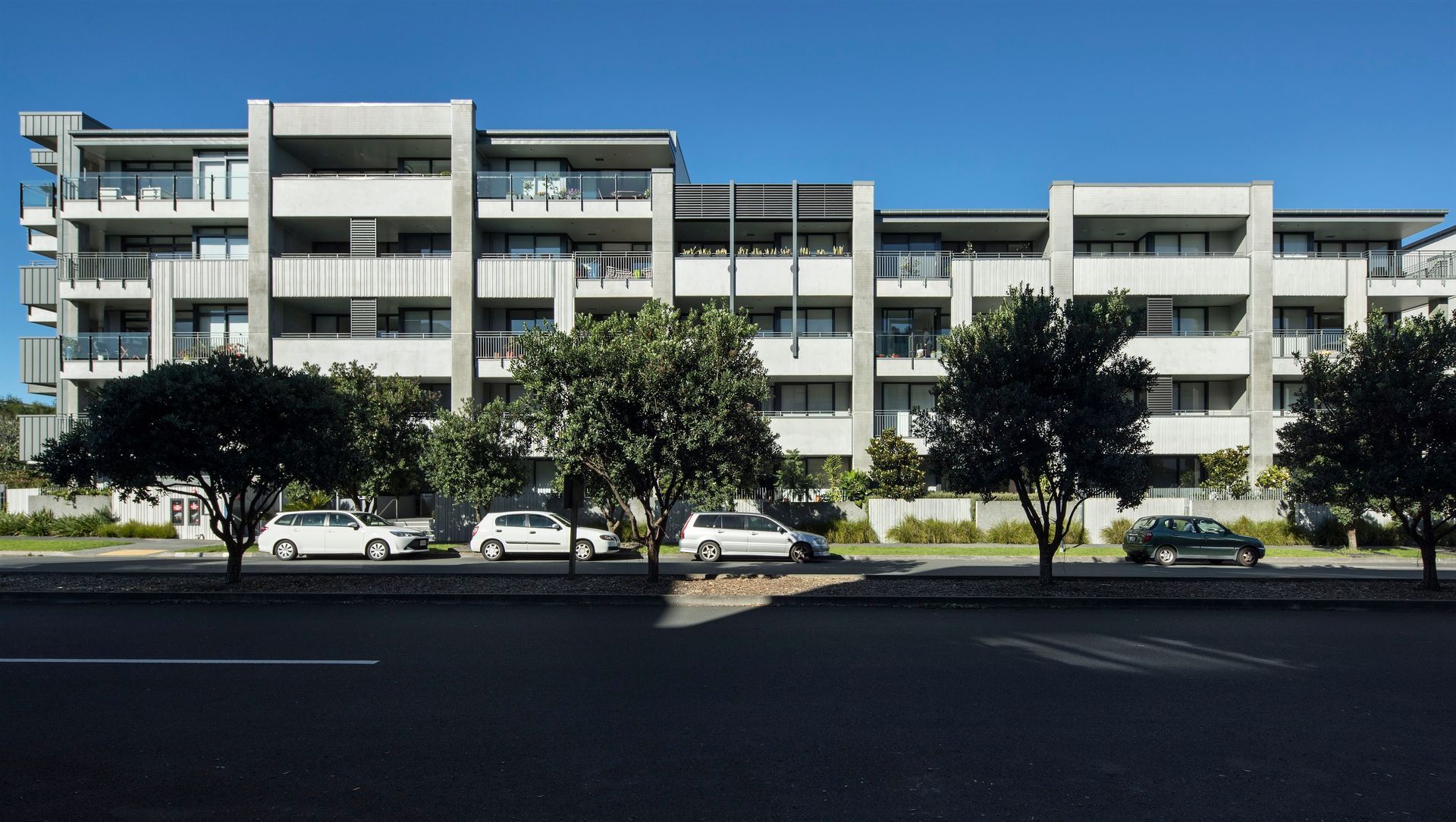Saltus Apartments.
ArchiPro Project Summary - Saltus Apartments: A contemporary urban living solution in Stonefields, featuring spacious terraces, abundant natural light, and expansive views, completed in 2013.
- Title:
- Saltus Apartments
- Architect:
- TEAM Architects Auckland
- Category:
- Residential/
- New Builds
- Completed:
- 2013
- Photographers:
- Simon Devitt Photographer
Comprising 44 thoughtfully designed residences, ranging from generous 2-bedroom to 3-bedroom layouts, spread across five levels, Saltus Apartments offers residents a harmonious blend of luxury and functionality.
A distinguishing feature of Saltus Apartments is its innovative open walkway system, providing seamless access to all units and allowing residents to effortlessly connect with their North and West-facing terraces. This design maximizes natural light intake and enhances the panoramic views, fostering a sense of openness and connection with the surrounding environment.
The building’s architectural expression is characterized by the predominant use of precast concrete, complemented by a variety of natural and off -form finishes. Standing seam metal features accentuate the building’s form, adding a contemporary touch to its aesthetic appeal.
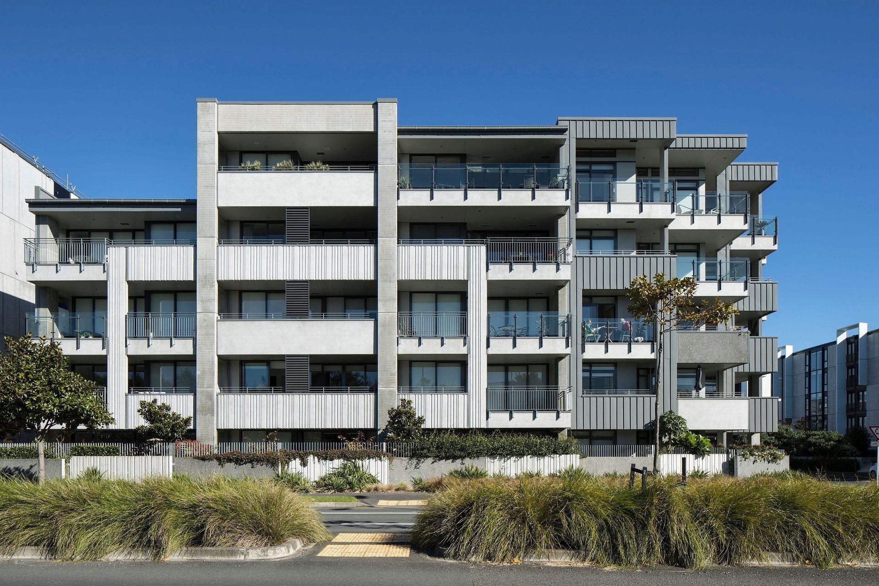
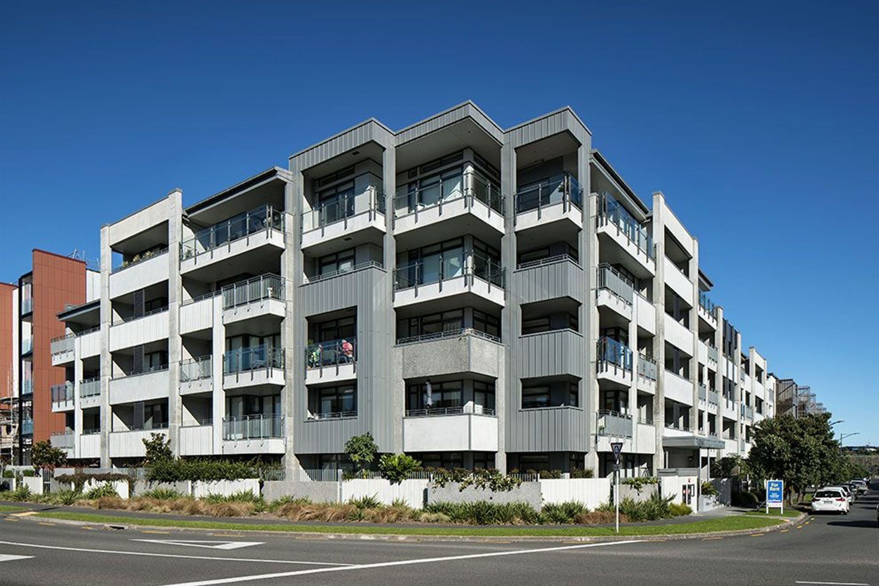
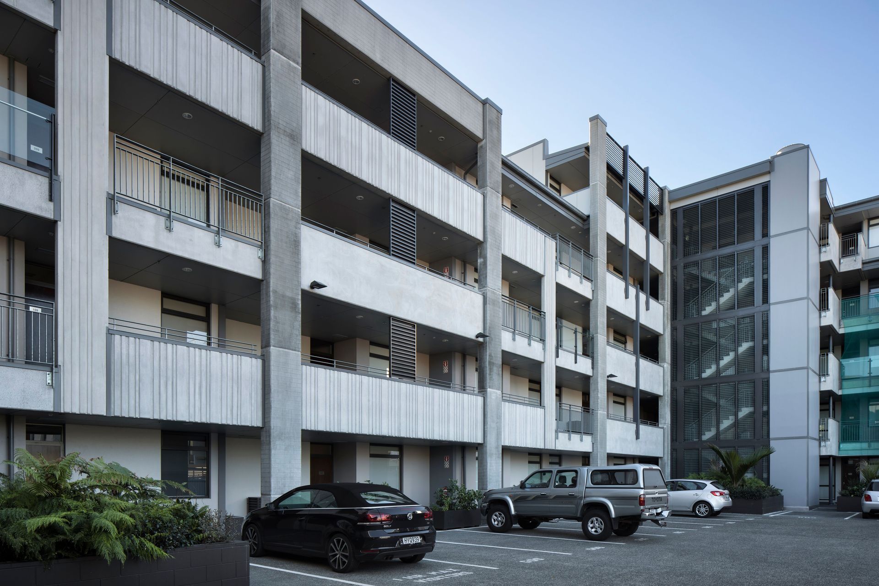
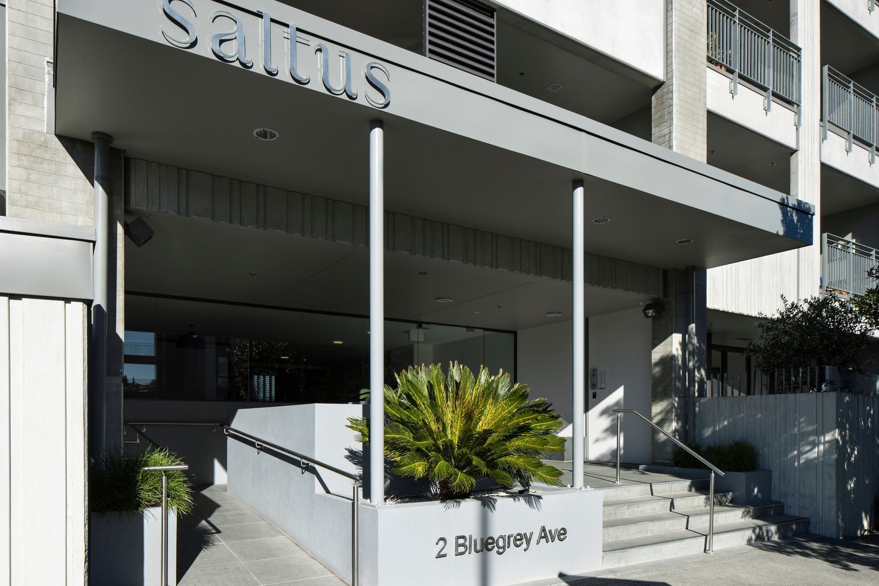
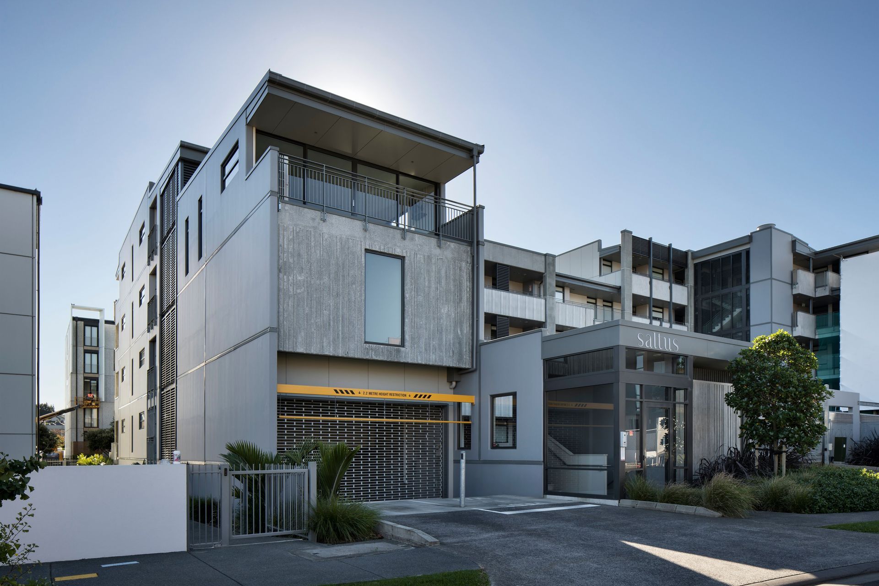
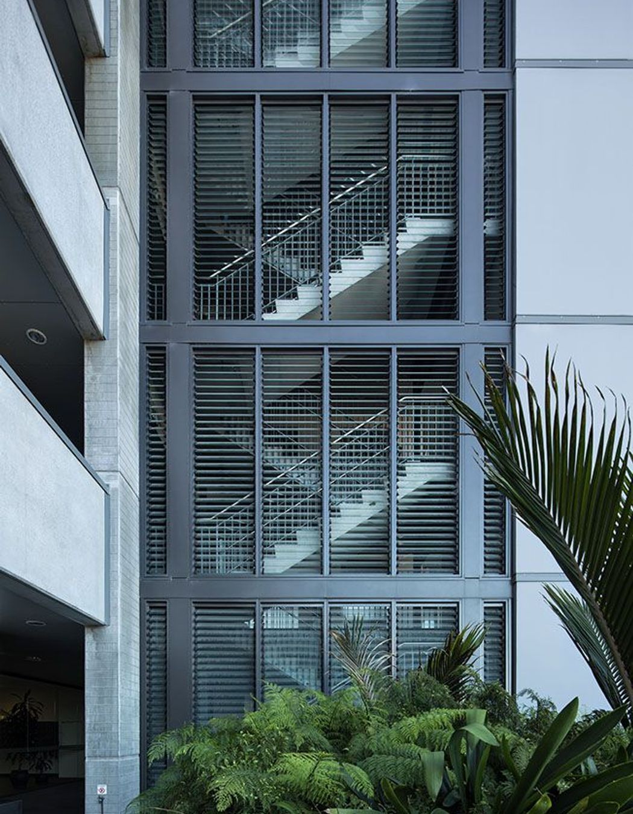
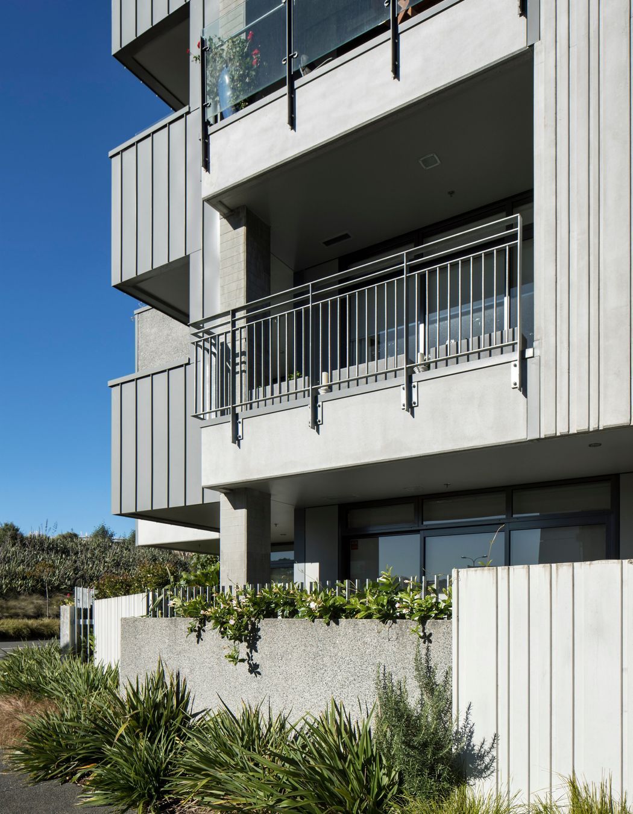

Year Joined
Projects Listed
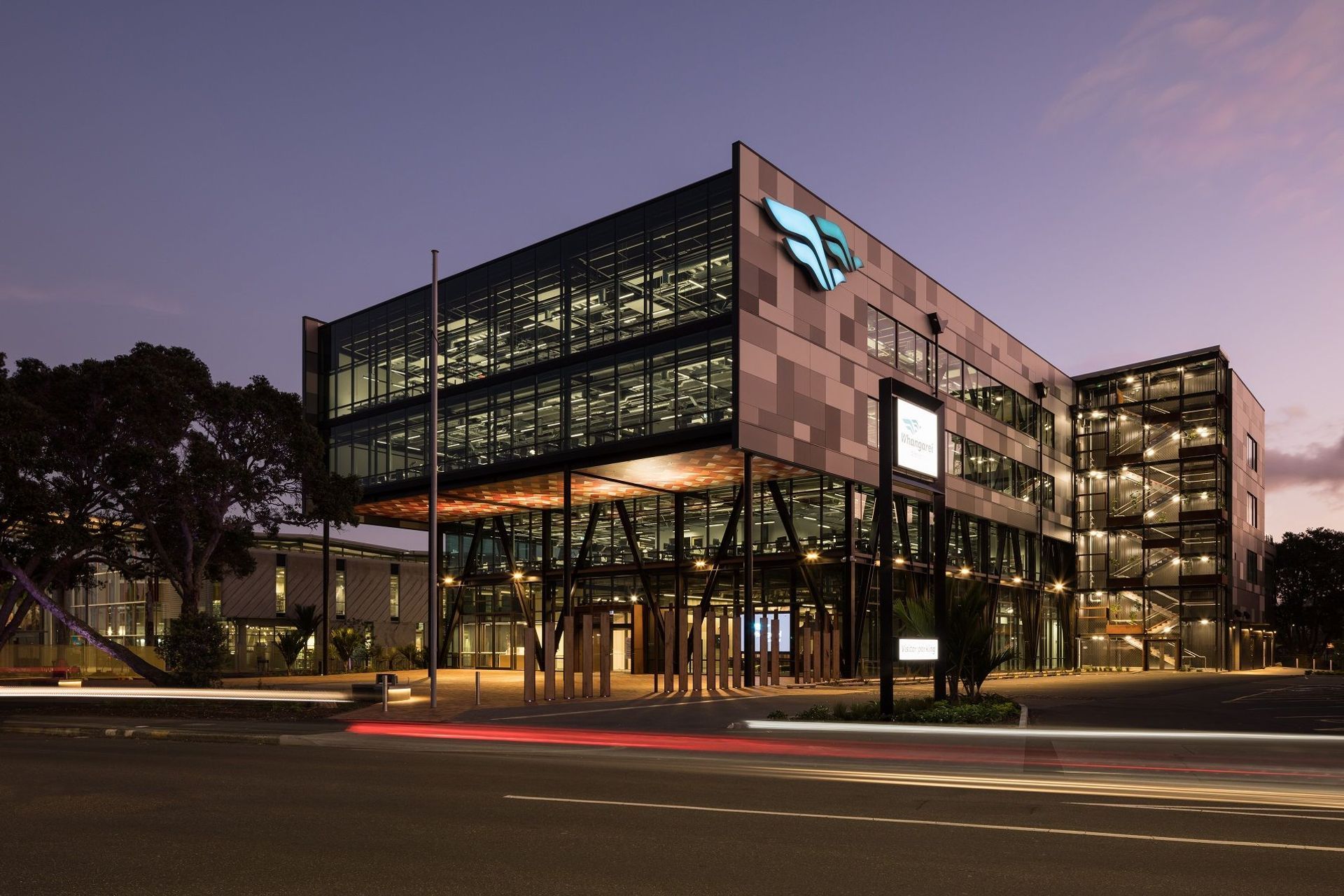
TEAM Architects Auckland.
Other People also viewed
Why ArchiPro?
No more endless searching -
Everything you need, all in one place.Real projects, real experts -
Work with vetted architects, designers, and suppliers.Designed for New Zealand -
Projects, products, and professionals that meet local standards.From inspiration to reality -
Find your style and connect with the experts behind it.Start your Project
Start you project with a free account to unlock features designed to help you simplify your building project.
Learn MoreBecome a Pro
Showcase your business on ArchiPro and join industry leading brands showcasing their products and expertise.
Learn More