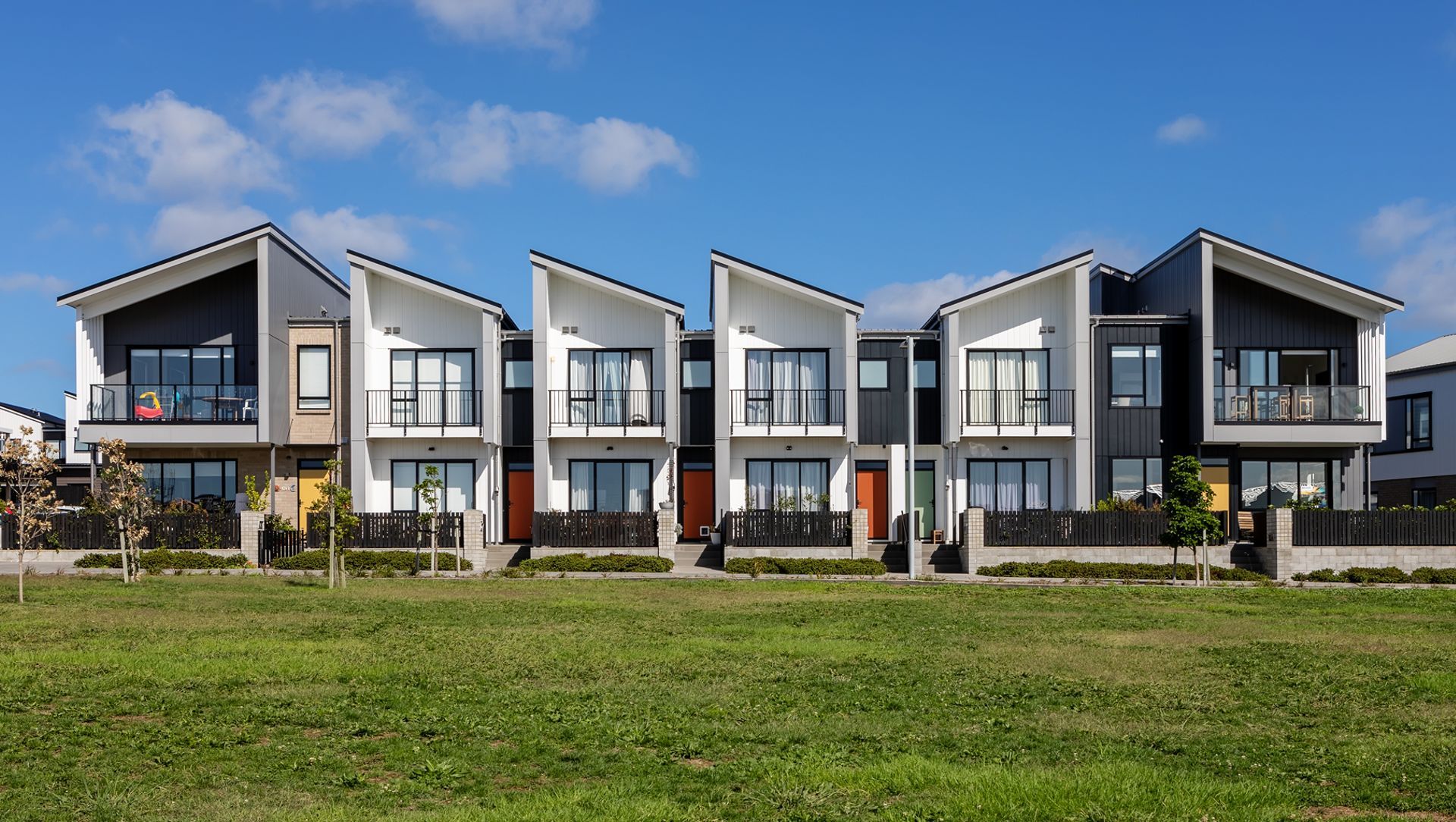Hobsonville Point BB10.
ArchiPro Project Summary - A diverse mix of 2 and 3 bedroom homes at Hobsonville Point BB10, completed in 2020, featuring dynamic architectural forms that enhance urban aesthetics while minimizing construction complexity.
- Title:
- Hobsonville Point BB10
- Architect:
- TEAM Architects Auckland
- Category:
- Residential/
- New Builds
- Completed:
- 2020
- Photographers:
- Jo Smith
The Hobsonville Design Review Panel applied greater attention to this site than was indicated in the framework plan, and requested the Nugget Road corner and park frontages be treated as marker buildings. We worked through several design iterations to develop a response that the Panel were happy to approve.
The designs offered dual frontages the public street or the park, and shared access lanes. Our strong formal response was provided to hold the park edge and provide letterbox and front door conditions to dwellings along that edge. We also ensured that the choice of roof forms, window openings and materials were attractive from both frontages.
Through careful composition of rear elevations and the access lane environment, through placement of parking spaces, garages, soft landscaping, and delineation of pedestrian pathways, we were also able to create an attractive and safe shared environment throughout the site.
This project made increased use of off site fabrication for building components, including cassette floors for the terrace houses and CLT floors and balconies for the walk up apartments. It also features efficiency measures such as hot water heat pumps and aquacomb below slab water tanks.
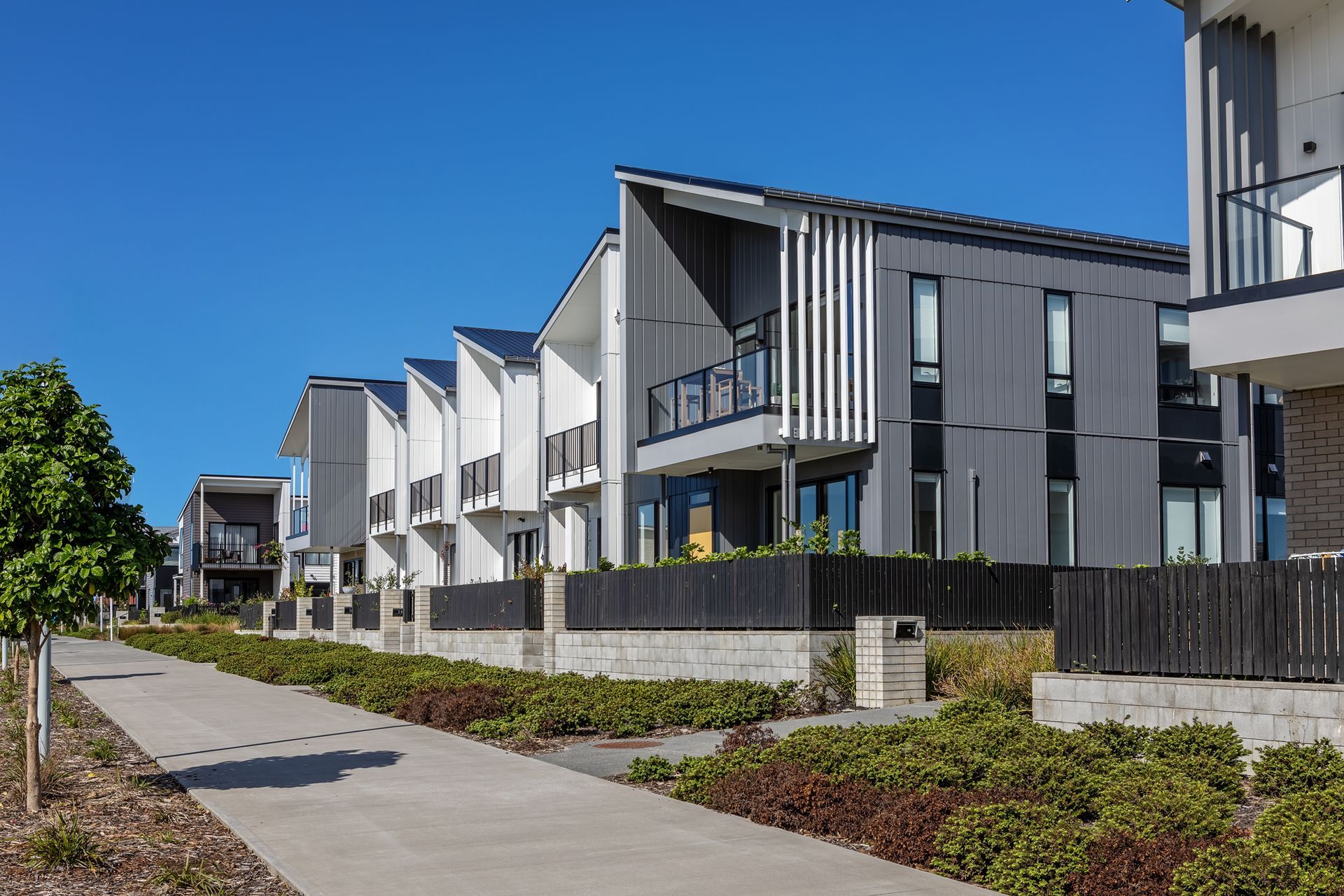
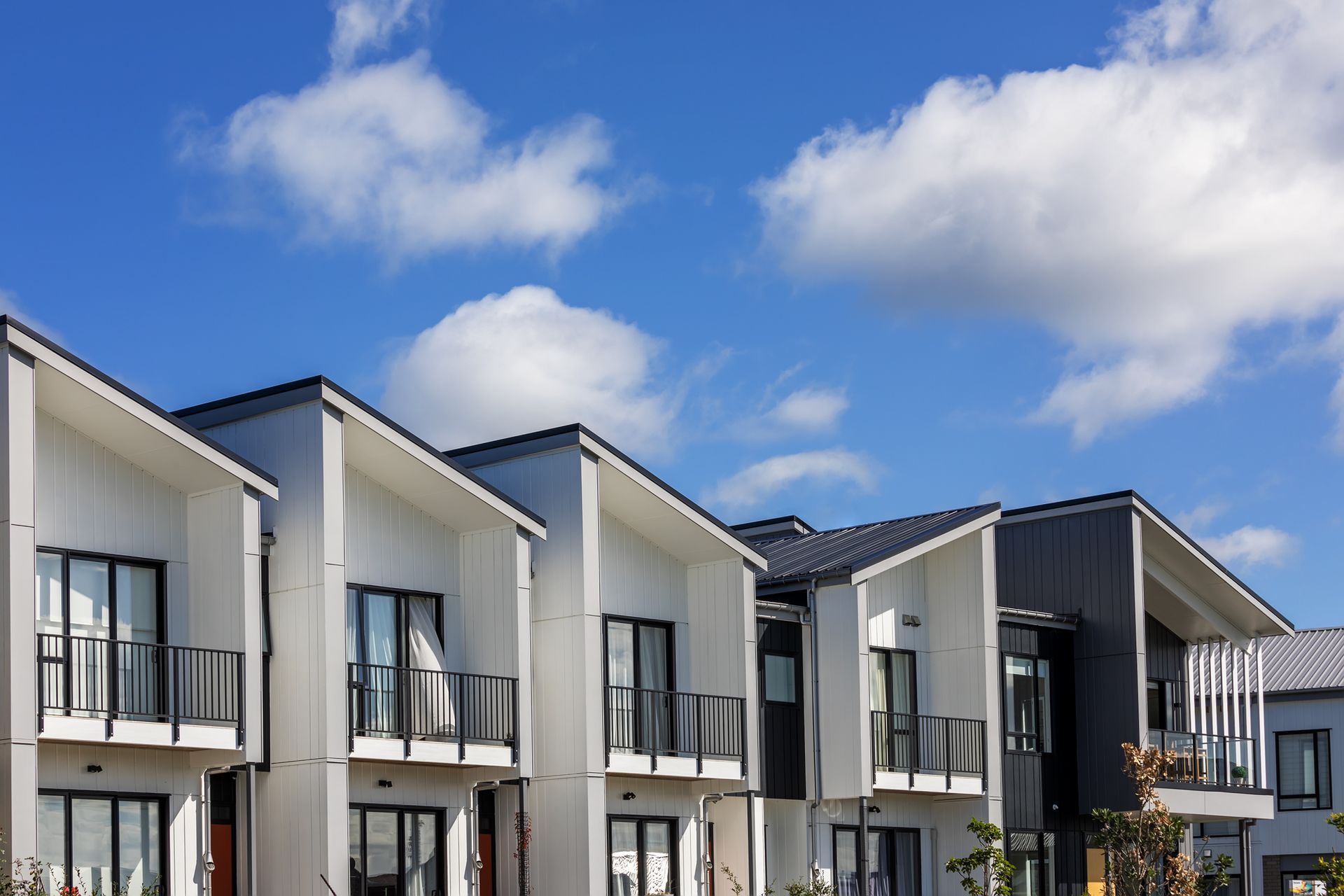
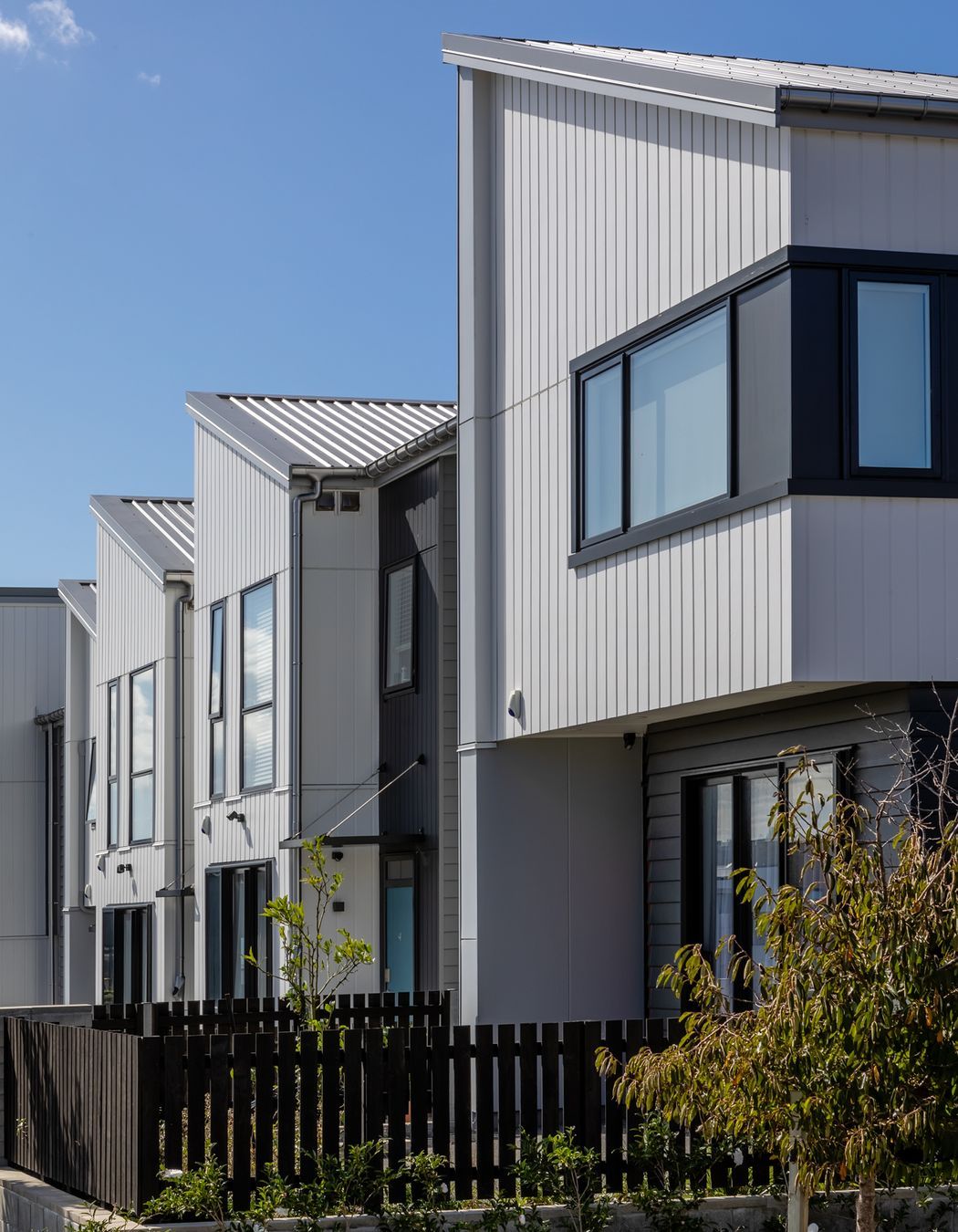

Year Joined
Projects Listed
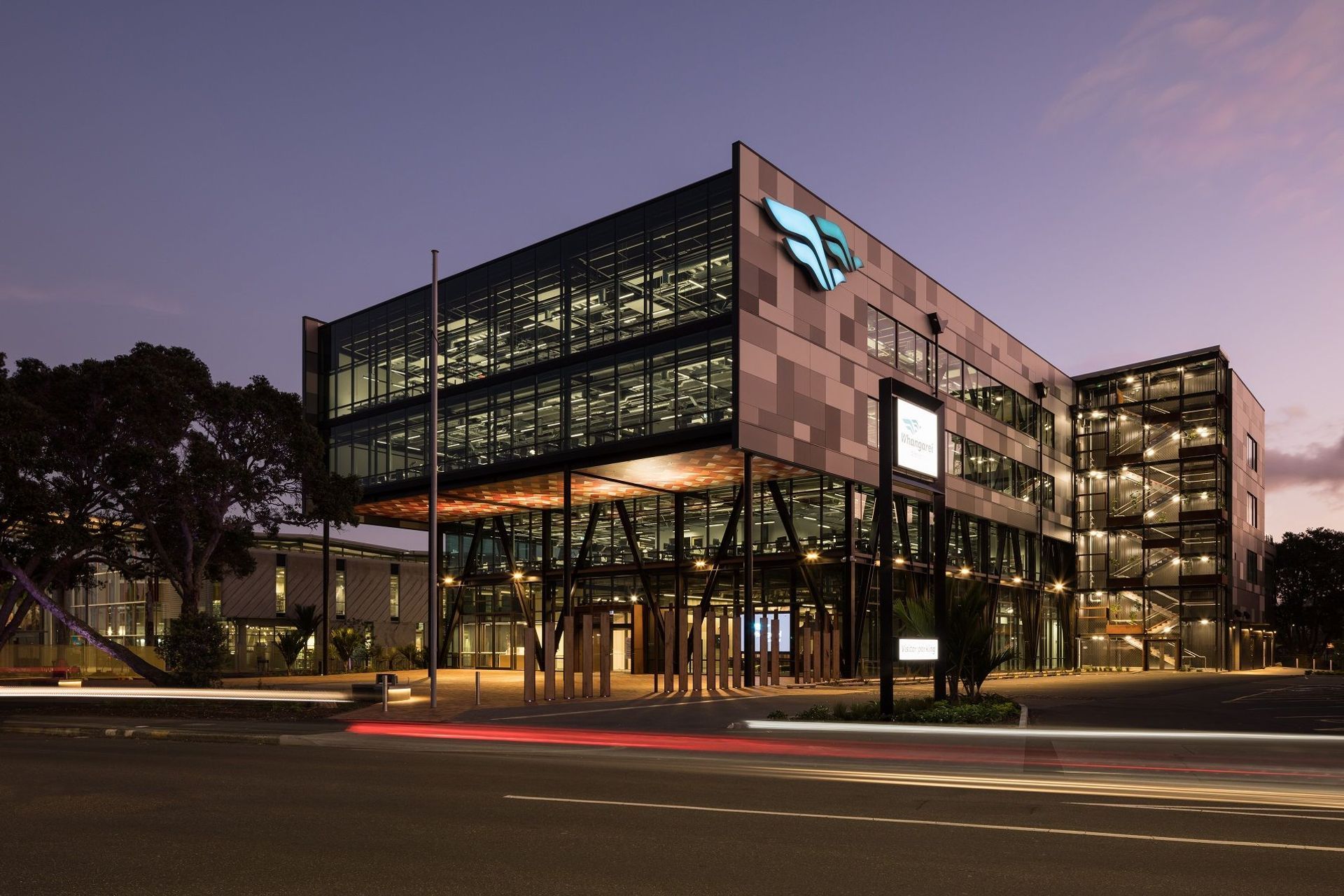
TEAM Architects Auckland.
Other People also viewed
Why ArchiPro?
No more endless searching -
Everything you need, all in one place.Real projects, real experts -
Work with vetted architects, designers, and suppliers.Designed for New Zealand -
Projects, products, and professionals that meet local standards.From inspiration to reality -
Find your style and connect with the experts behind it.Start your Project
Start you project with a free account to unlock features designed to help you simplify your building project.
Learn MoreBecome a Pro
Showcase your business on ArchiPro and join industry leading brands showcasing their products and expertise.
Learn More