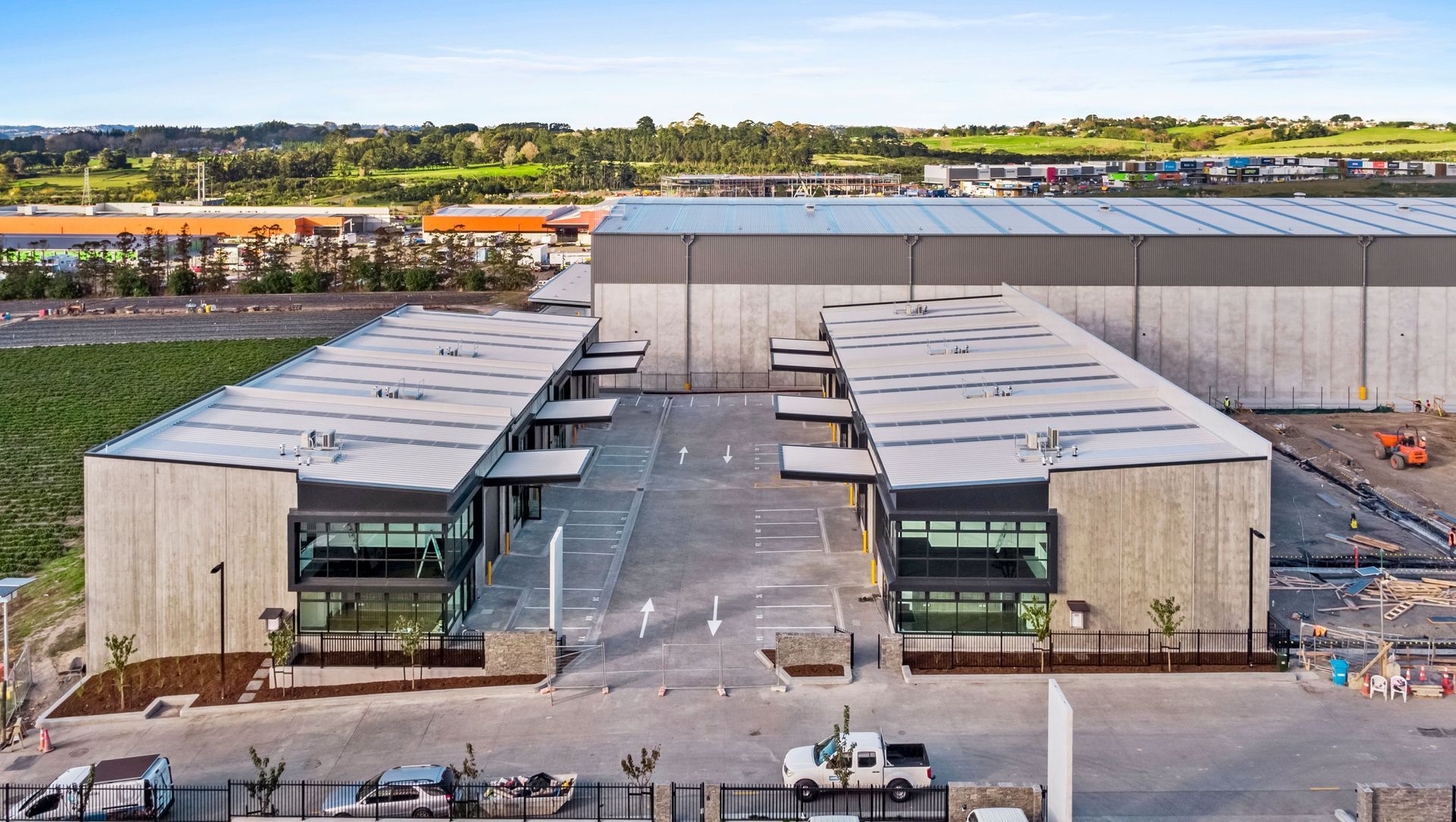Kakano Business Park.
ArchiPro Project Summary - Development of industrial warehouse/showroom units in Westgate’s thriving business park by TEAM Architects Auckland, completed in 2021.
- Title:
- Kakano Business Park
- Architect:
- TEAM Architects Auckland
- Category:
- Commercial/
- Business Parks
- Completed:
- 2021
- Photographers:
- TEAM Architects Auckland
TEAM designed two blocks with four units each, prioritizing accessible routes and maximizing space utilization. The design features flexible layouts, blending full-height warehouses with ground floor showrooms and Level 1 offices. Innovative features like canopies over roller doors expanded saleable areas while providing functional benefits.
Remaining actively involved throughout the project, TEAM collaborated closely with the main contractor to ensure seamless execution. A hands-on approach, including construction observation, addressed challenges promptly, ensuring quality and timely delivery.
TEAM Architects Auckland’s approach to this project exemplifies the fusion of innovative design, strategic planning, and collaborative execution. By prioritizing client needs, the project transformed a vacant lot into a thriving industrial hub, showcasing the importance of holistic design solutions and collaborative partnerships in urban development.
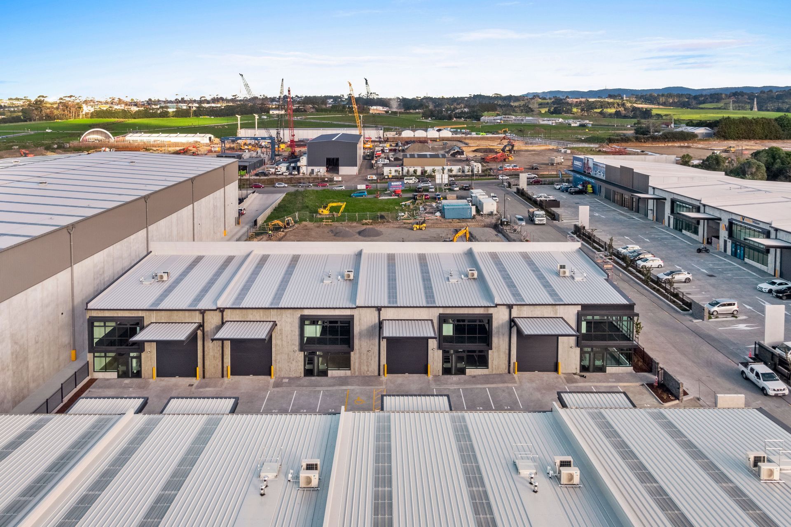
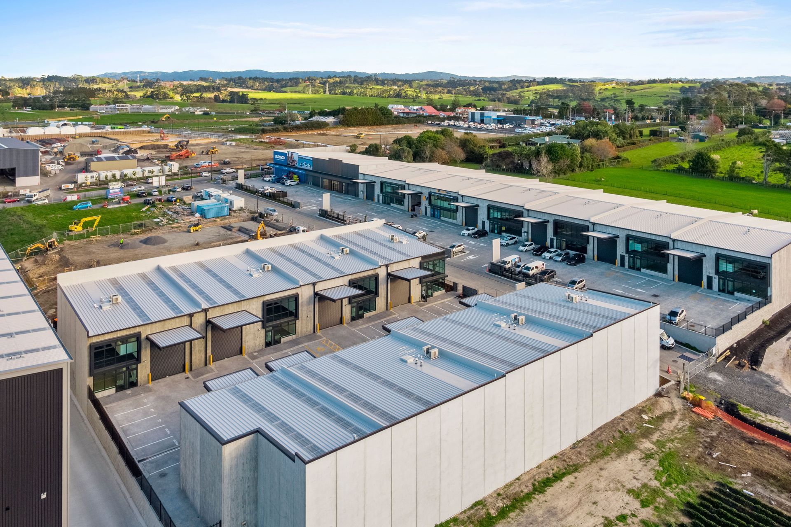
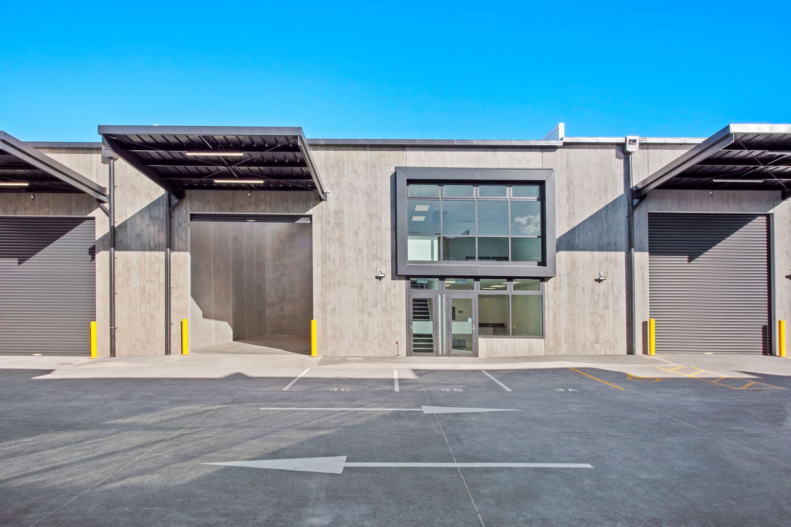
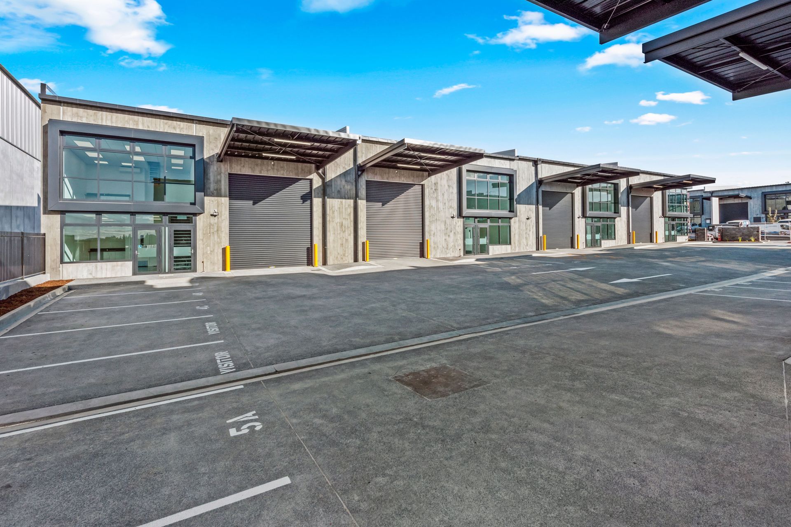
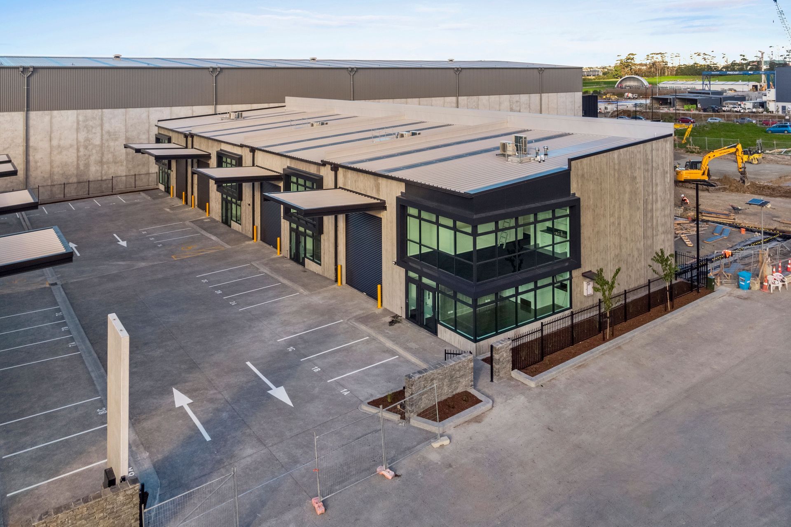
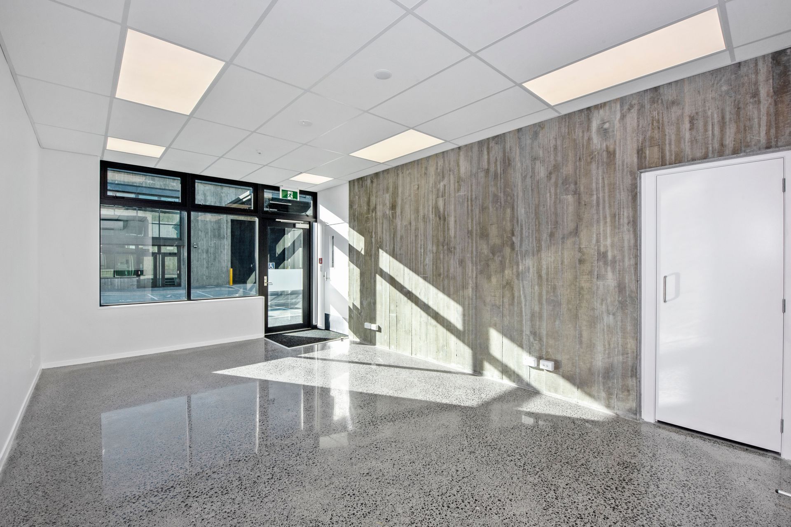
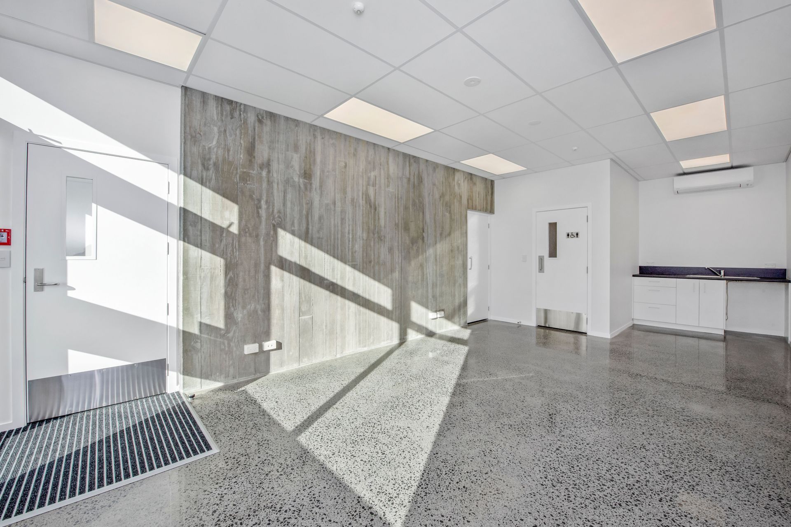
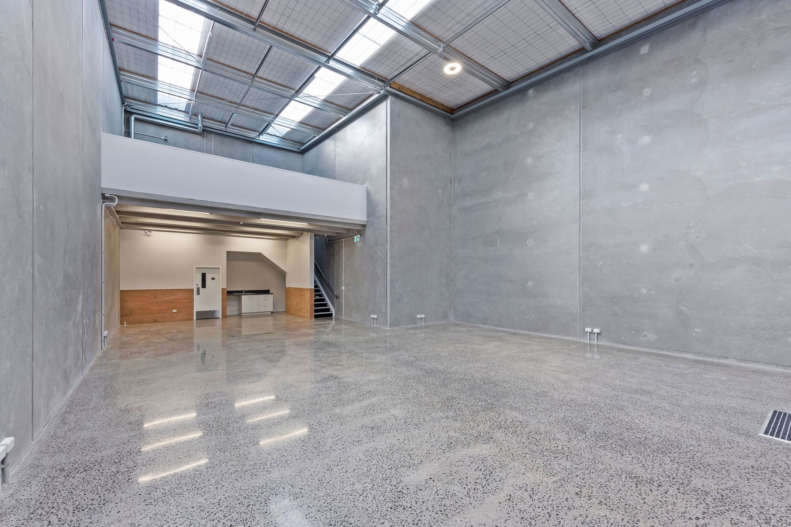
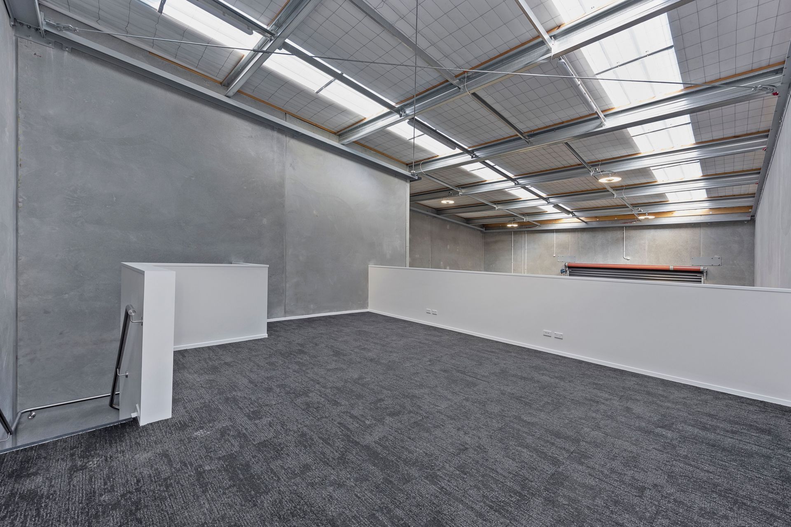

Year Joined
Projects Listed
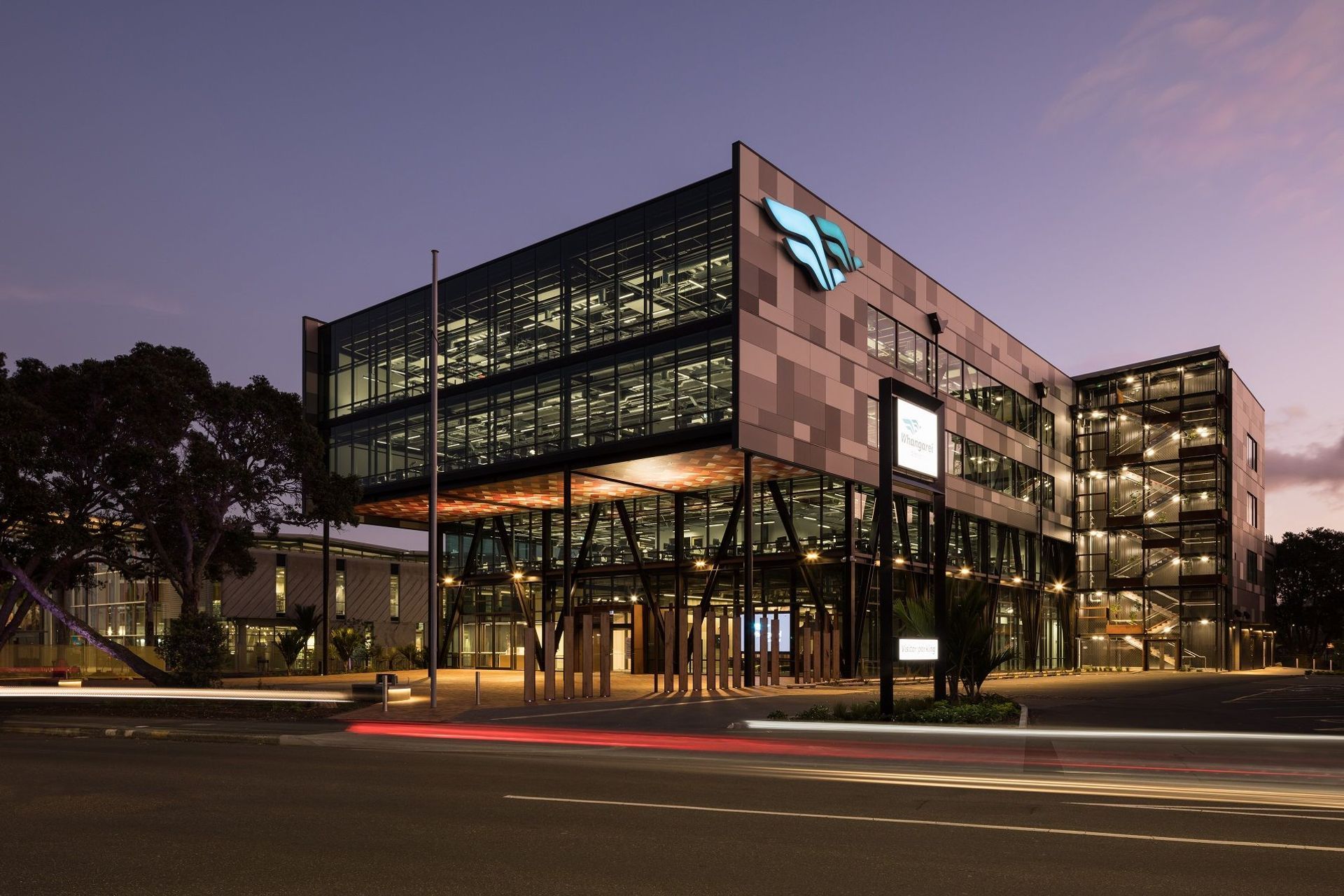
TEAM Architects Auckland.
Other People also viewed
Why ArchiPro?
No more endless searching -
Everything you need, all in one place.Real projects, real experts -
Work with vetted architects, designers, and suppliers.Designed for New Zealand -
Projects, products, and professionals that meet local standards.From inspiration to reality -
Find your style and connect with the experts behind it.Start your Project
Start you project with a free account to unlock features designed to help you simplify your building project.
Learn MoreBecome a Pro
Showcase your business on ArchiPro and join industry leading brands showcasing their products and expertise.
Learn More