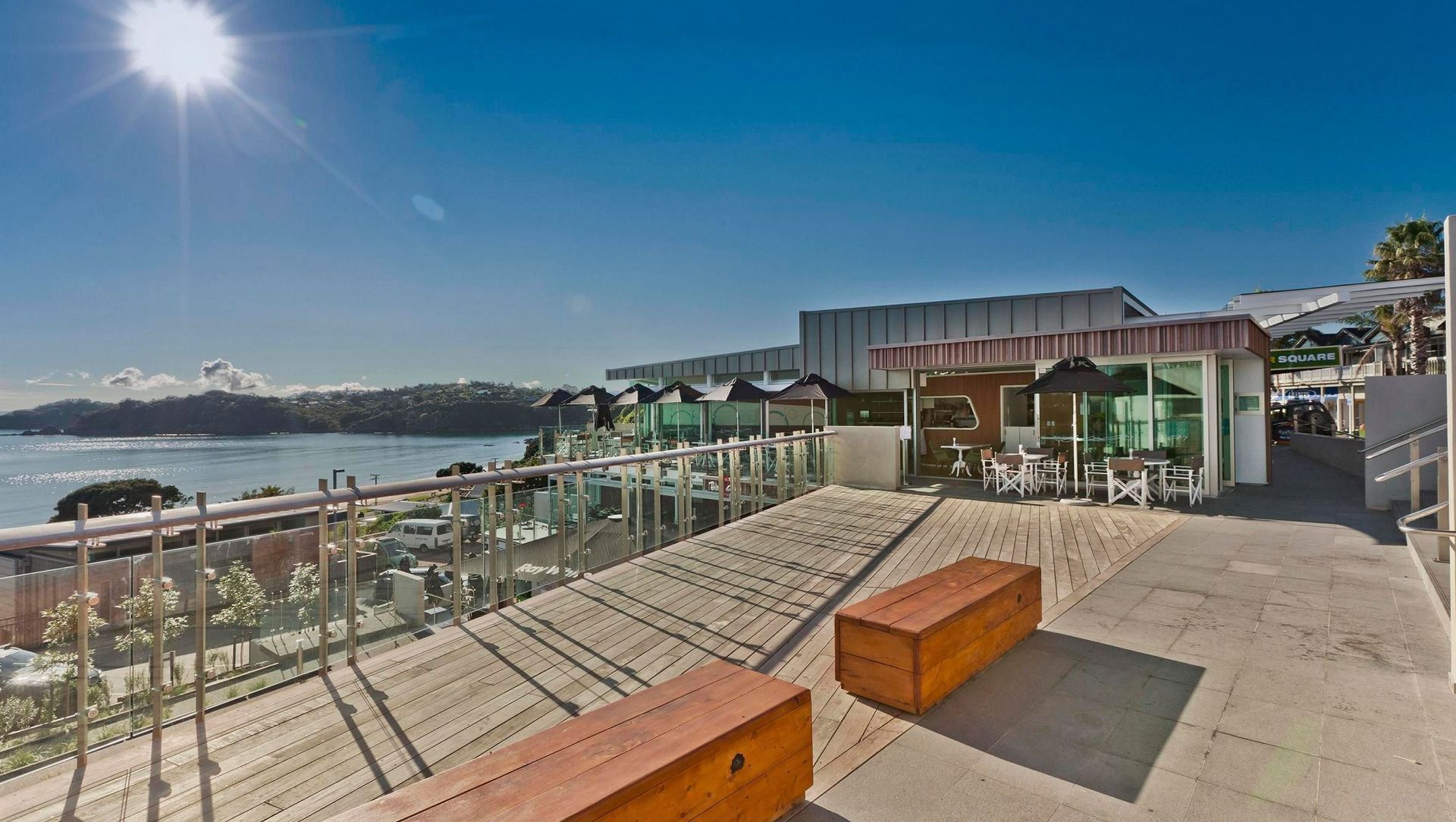Oneroa Retail and Platform.
ArchiPro Project Summary - Innovative retail development featuring a public viewing platform and restaurant complex, set in the scenic heart of Oneroa, Waiheke Island, completed in 2006 amidst complex topography and town planning challenges.
- Title:
- Oneroa Retail and Platform
- Architect:
- TEAM Architects Auckland
- Category:
- Commercial/
- Retail
- Completed:
- 2006
- Photographers:
- TEAM Architects Auckland
Highly visible when approaching along Ocean View Road, and from properties to the south, a key aesthetic feature of the building’s design is the roof form. The roof is broken into three main forms. A timber battened street façade folds over into a horizontal plane to form the entry roof and canopy. Above this roof planes wrap over and along the upper level café space.
The public viewing platform is split into two levels and occupies the majority of the street frontage. The lower platform level extends into the café space, blurring the threshold between the public and the private areas. At the northern end of the platform, a public access stair leads down through the site connecting to the service lane, lower commercial spaces and a landscaped area with seating and a weaving path providing disabled access to the lower commercial areas.
Extensive glazing along the North-Eastern elevations of the commercial spaces provide unobstructed views of the bay. Large full height sliders allow the spaces to spill out onto terraces when the weather is favourable.
A limited, raw material palette consisting of metal roofing and cladding, stained timber and plain plaster was chosen to reflect typical Waiheke building materiality, while providing a level of durability required on a site exposed to extreme weather conditions.
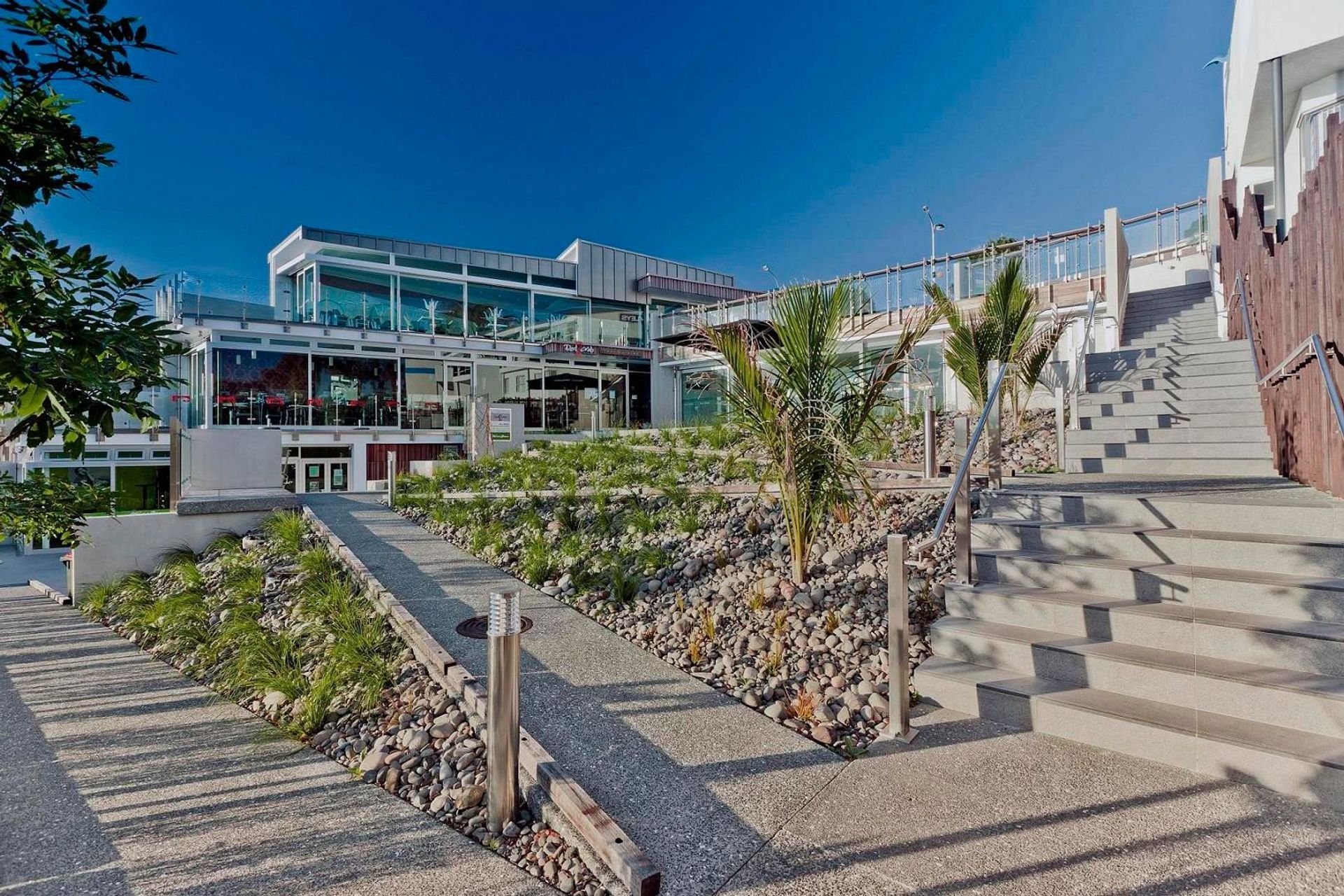
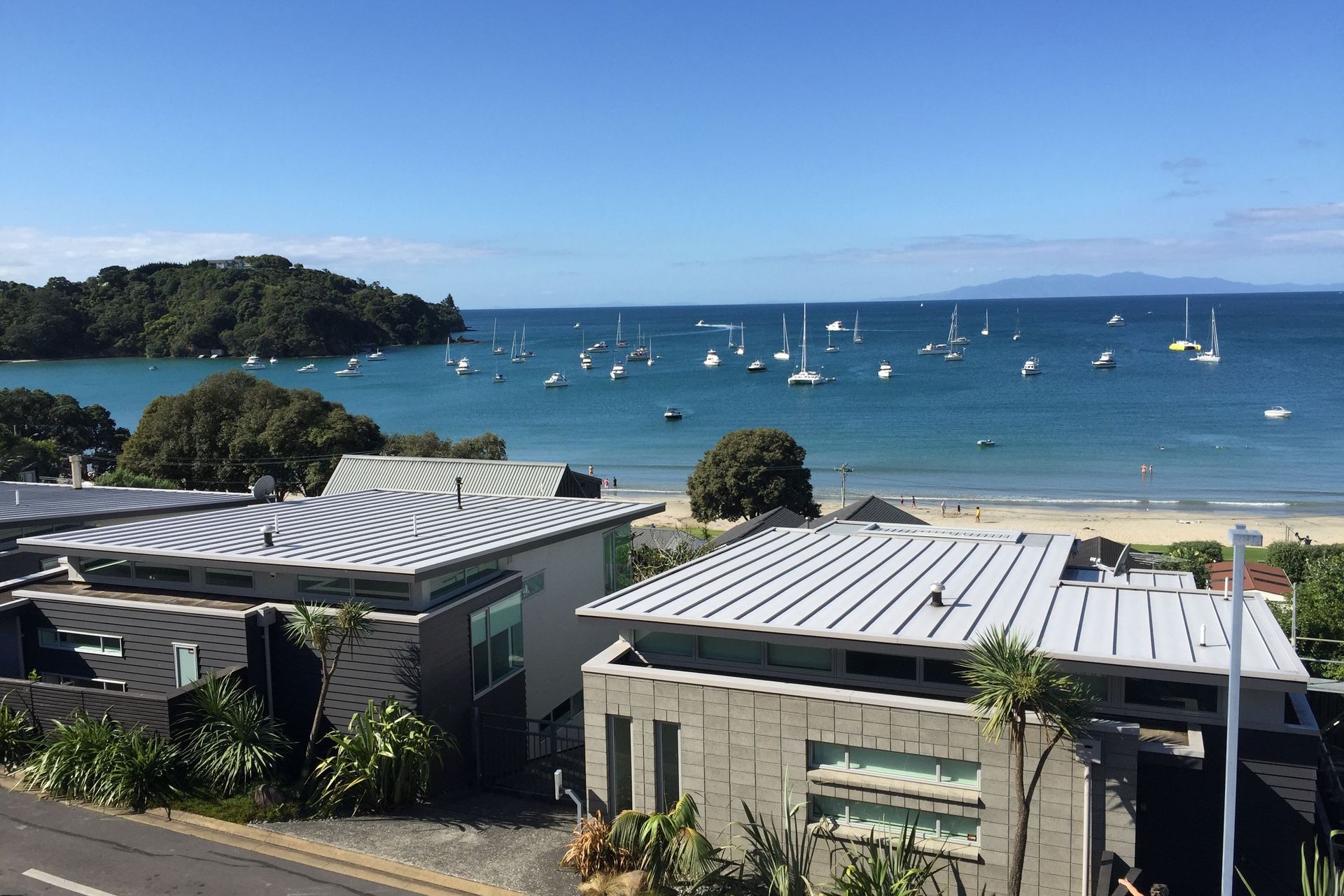
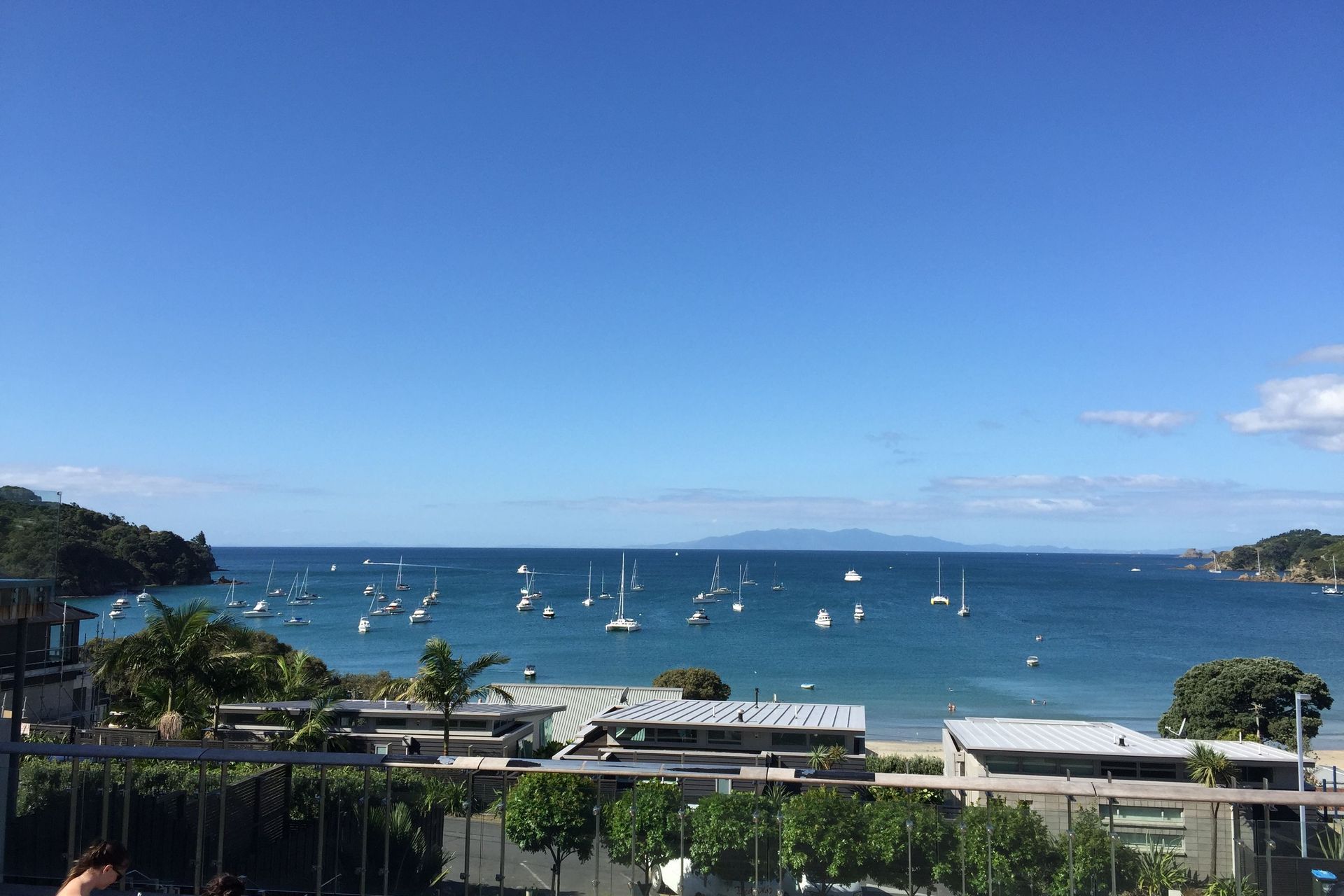

Year Joined
Projects Listed
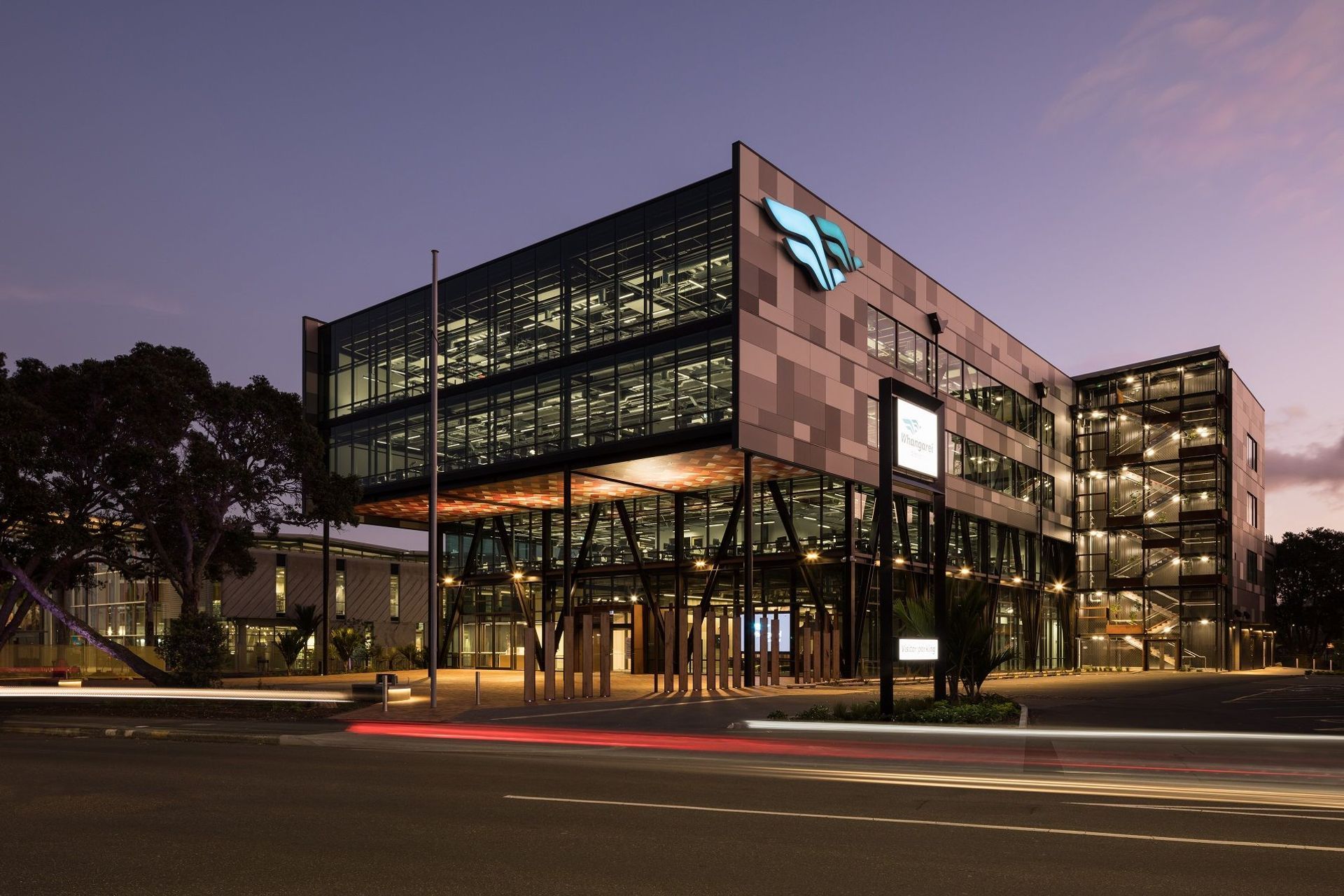
TEAM Architects Auckland.
Other People also viewed
Why ArchiPro?
No more endless searching -
Everything you need, all in one place.Real projects, real experts -
Work with vetted architects, designers, and suppliers.Designed for New Zealand -
Projects, products, and professionals that meet local standards.From inspiration to reality -
Find your style and connect with the experts behind it.Start your Project
Start you project with a free account to unlock features designed to help you simplify your building project.
Learn MoreBecome a Pro
Showcase your business on ArchiPro and join industry leading brands showcasing their products and expertise.
Learn More