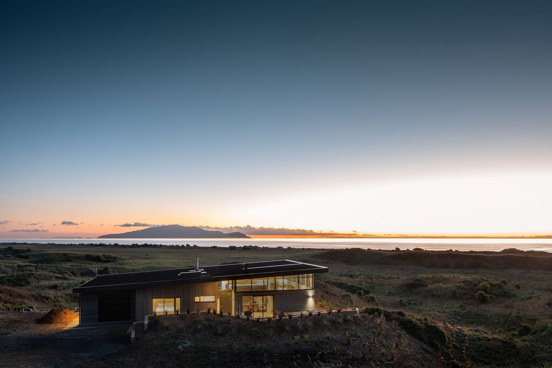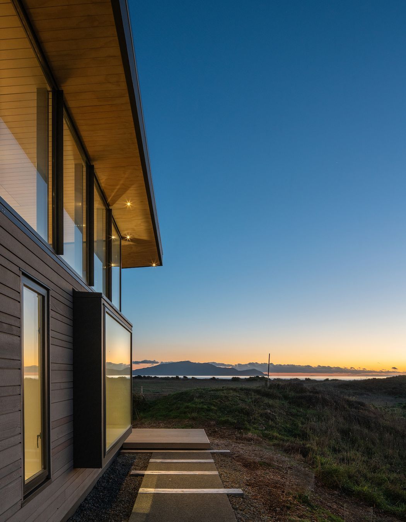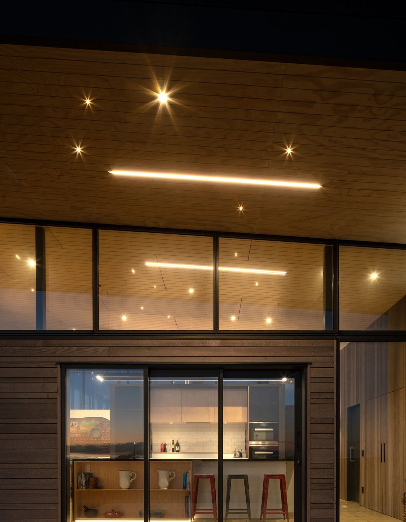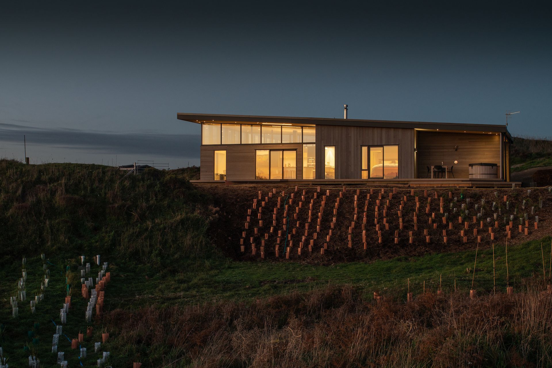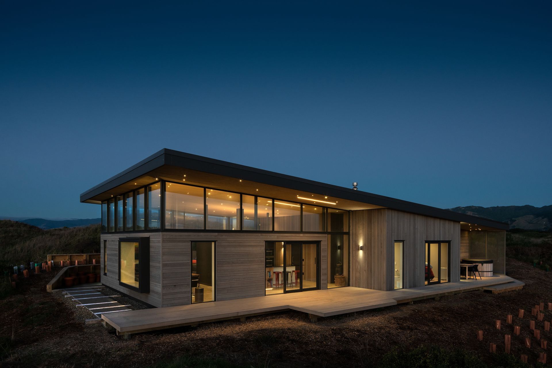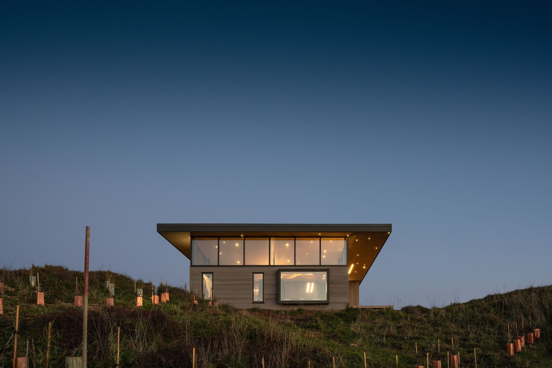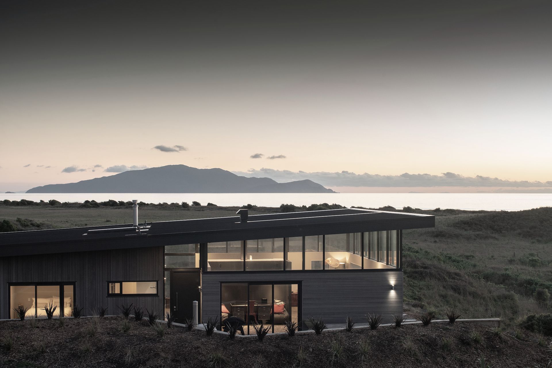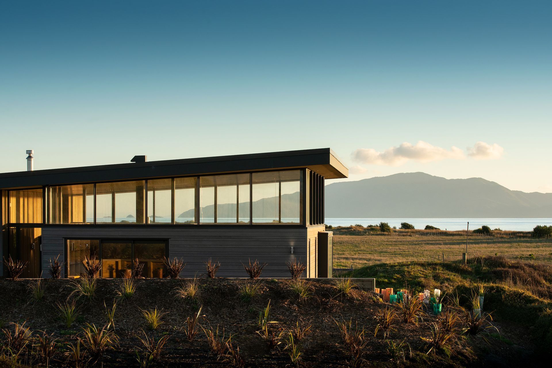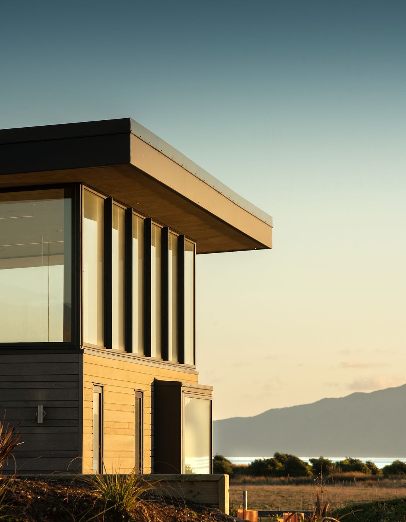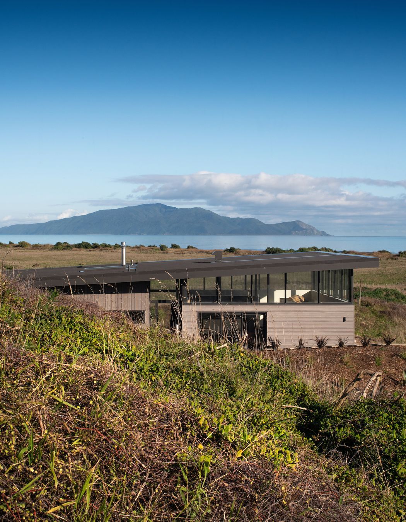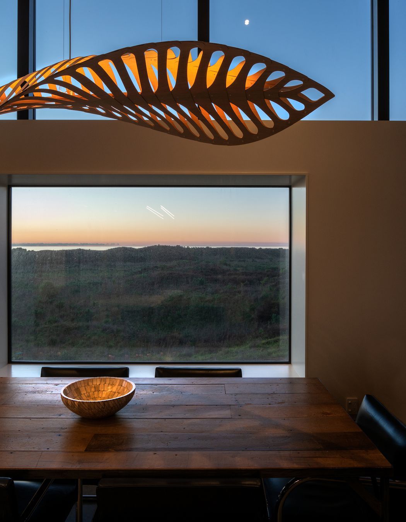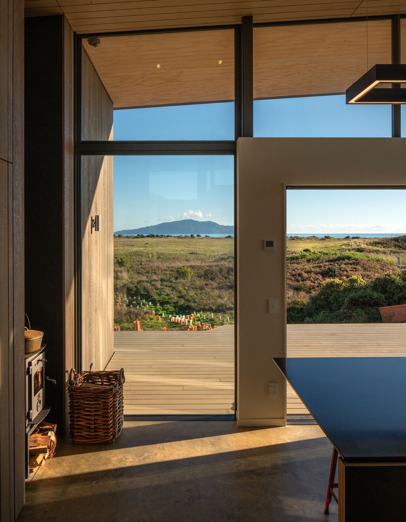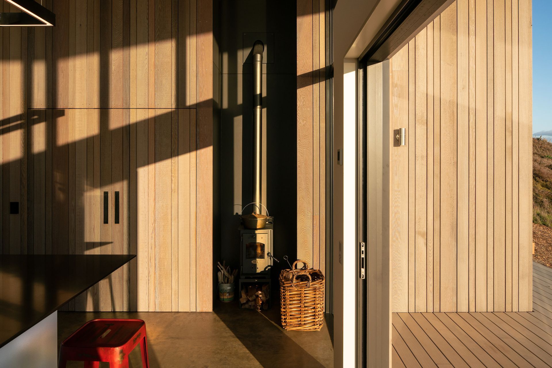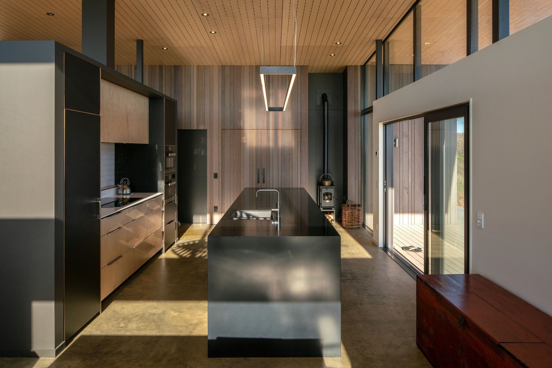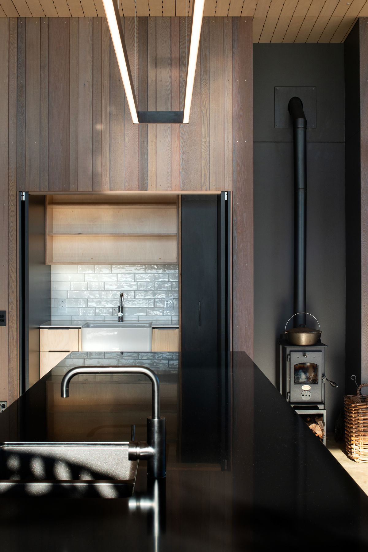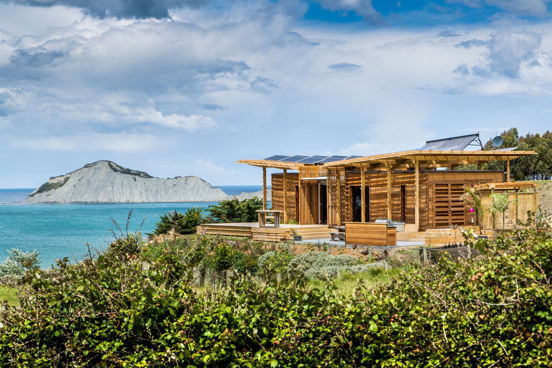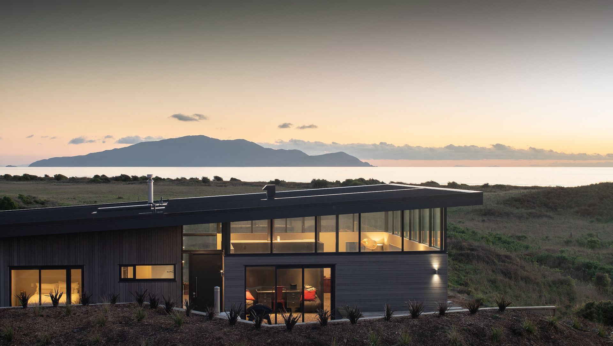Situated on the Kapiti Coast, approximately 70kms north of Wellington, Te Horo Beach has been a popular beach-home destination for years and is gaining in popularity with full-time residents as more and more former farming land is released for residential development.
The owners of this home, part of a new sub-division, wanted a beach house that could be used on weekends and holidays and that would transition to being a primary residence, says Anna Farrow of First Light Studio.
“The section is just over 1 hectare and is reasonably low-lying, being only 8.5m above sea level. There was only one building site and the owners, who were among the first to be building in this development, wanted to preserve the feeling of being remote and wanted to ensure that you couldn’t see any neighbours.
“Located just 300m from the water’s edge—the salt-laden prevailing wind continuously lashing the shifting sand dunes—the design of this house was always going to be driven by its dramatic landscape.”
Anna and the First Light team devised a scheme that would position the building platform to take in the west-south-west views and minimise the presence of the house within the natural environment.
“The first consideration was to incorporate the views, which in this instance meant facing essentially towards the west. The next was to integrate the structure into its surroundings. The response to both of these requirements was a single-level dwelling with a monopitch roofline.
“The resulting building—long, low and hunkered into the topography—becomes a part of the dunescape itself. The floor plane has been sunk into the dunes, while the roof pitch follows the land’s natural gradient. From the start of the driveway, the house is obscured by the surrounding dunes and so is only revealed as you get nearer. The monopitched, cantilevered roof serves to mitigate solar gain, while the clerestory windows admit natural light and still permit sight lines from within the building.”
Inside, the floorplan has been divided into three distinct areas. A lofty, open-plan living space occupies the north and enjoys all-day sun year-round. Carefully considered window openings serve to frame Kapiti Island looming on the western horizon and those clerestory windows capture the Tararua Ranges to the east and create the illusion of the roof hovering high and protective over the interior spaces below.
The adjacent area, located in the middle of the building, comprises a guest bedroom with ensuite on the east-facing side and a master suite on the west, to capture the island views. The final area, on the south-facing margin, houses a garage and laundry, as well as an external, sheltered courtyard with cedar hot tub, the perfect spot for taking in the sun as it sets over the sea.
“Given the strong winds that come in off the coast, we created a series of outdoor spaces on both sides of the house that can be utilised whatever the weather conditions. The use of cedar cladding, in a variety of orientations, references the driftwood piled up on the coast, and will patina over time to a silvery grey, further integrating the home into the natural environment.”
Words by Justin Foote
Photography by Andy Spain Photography
